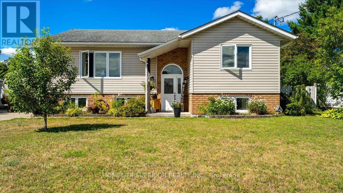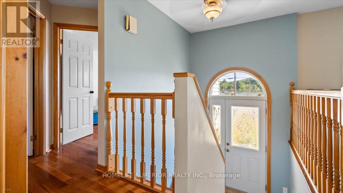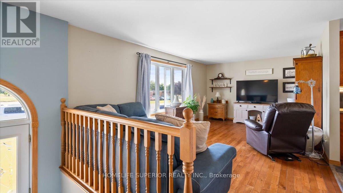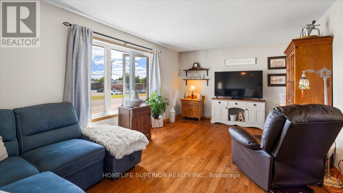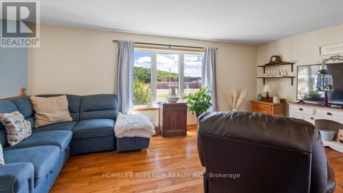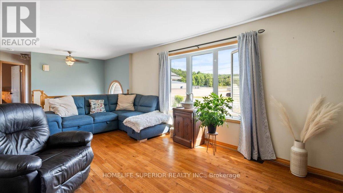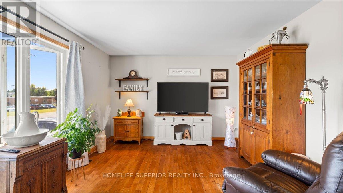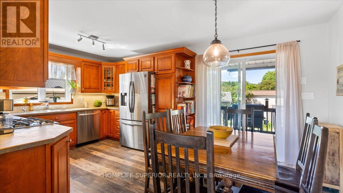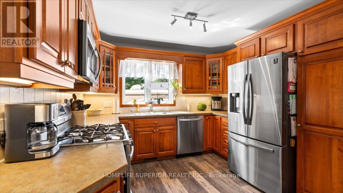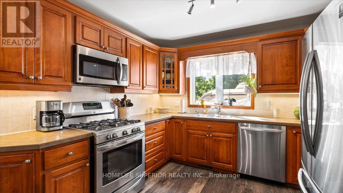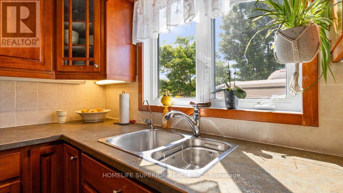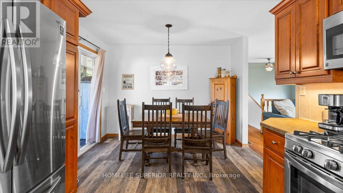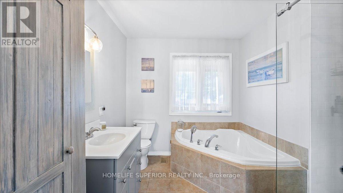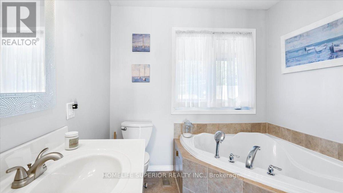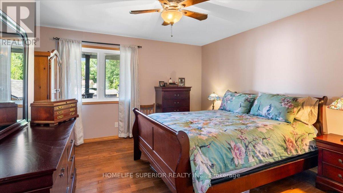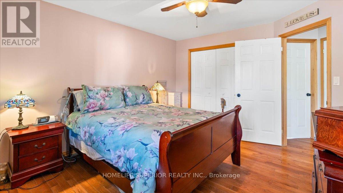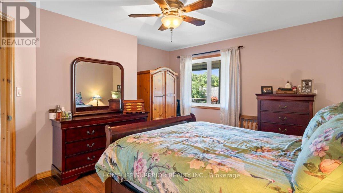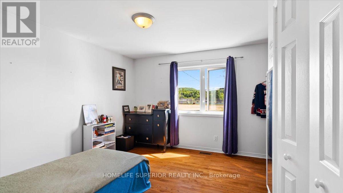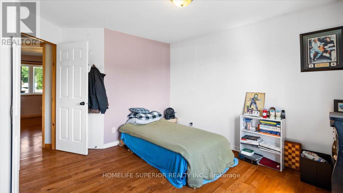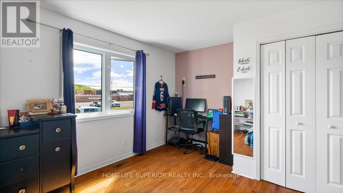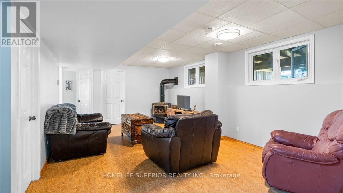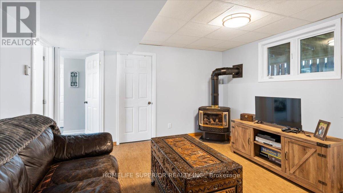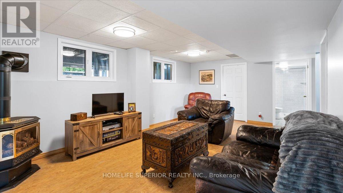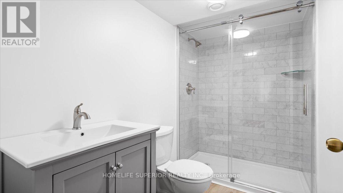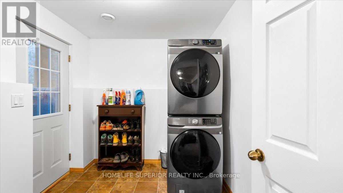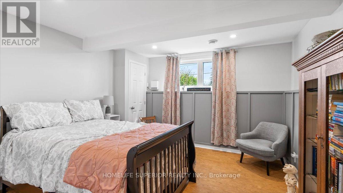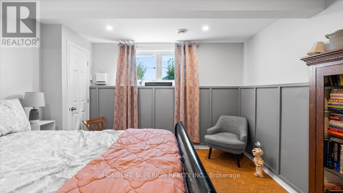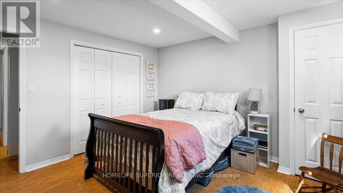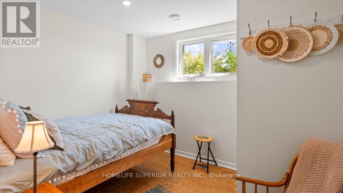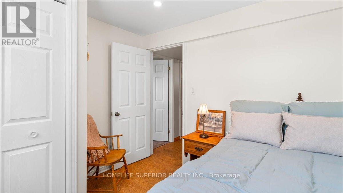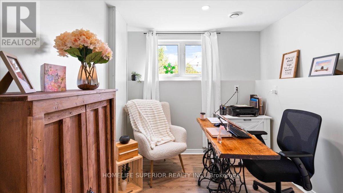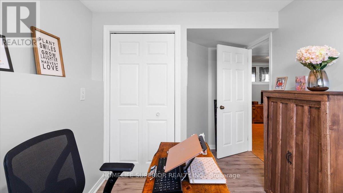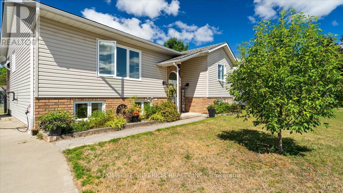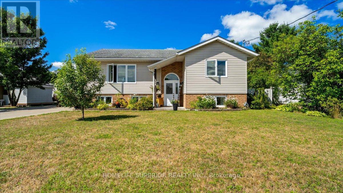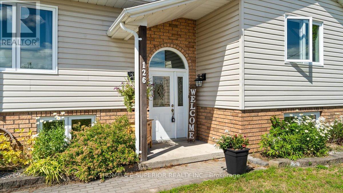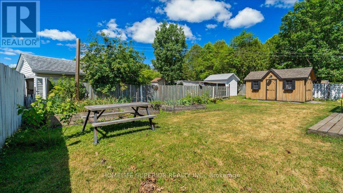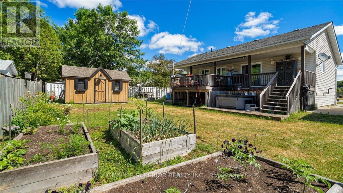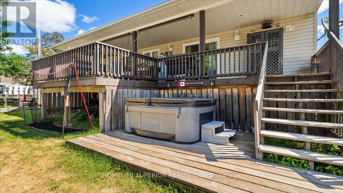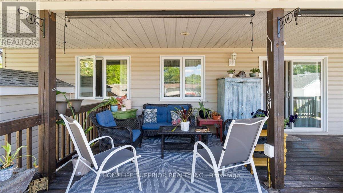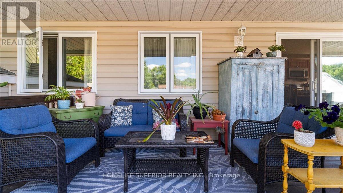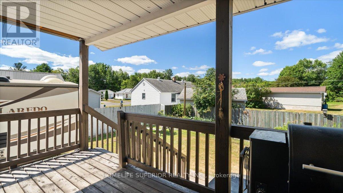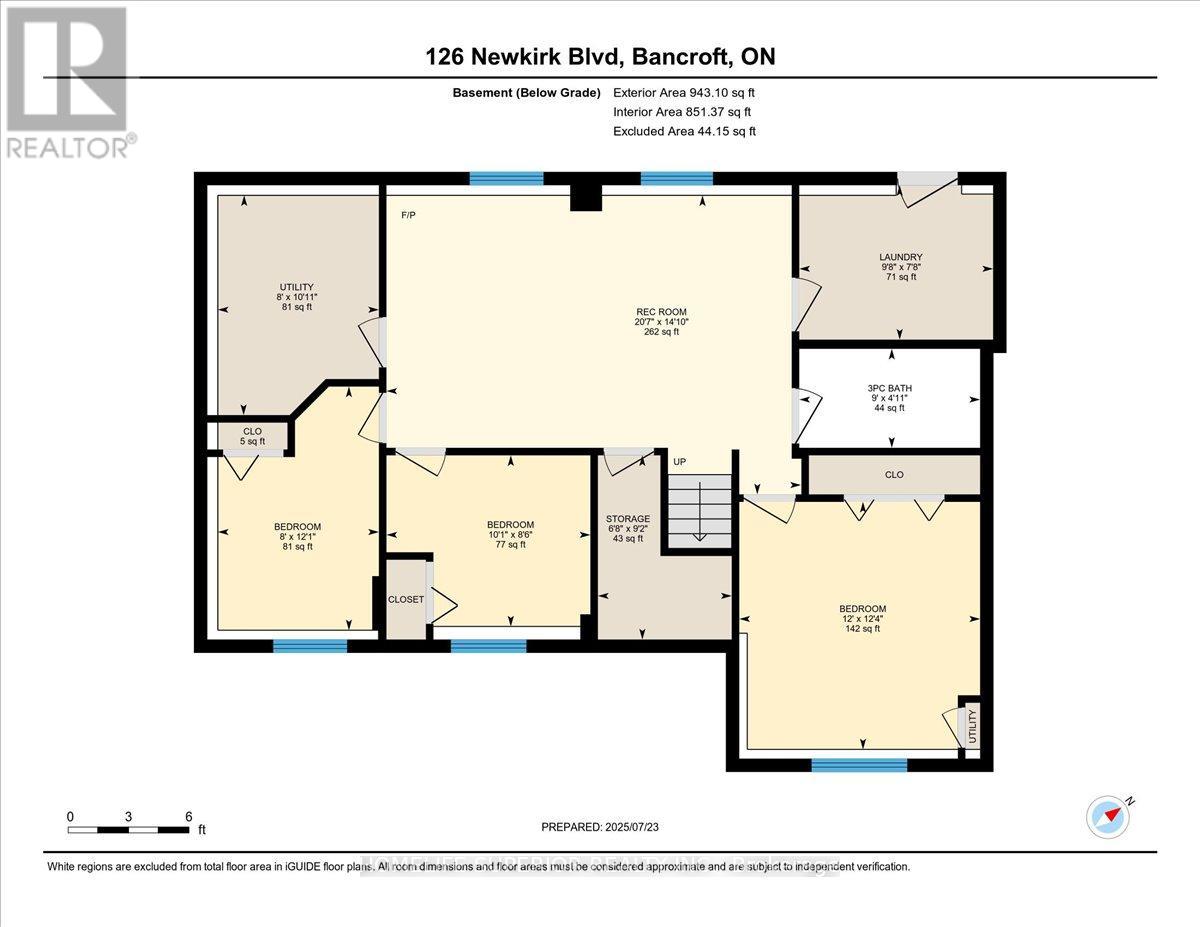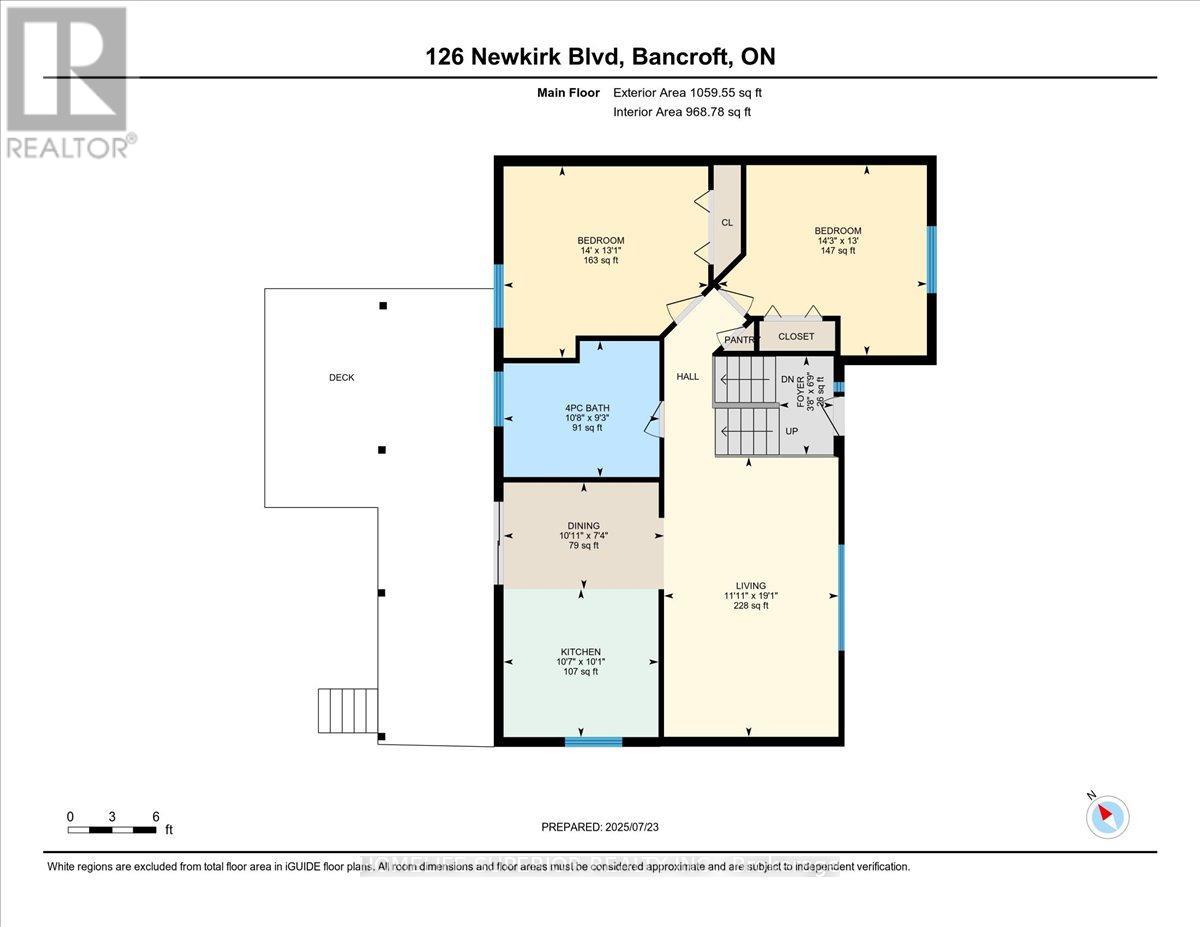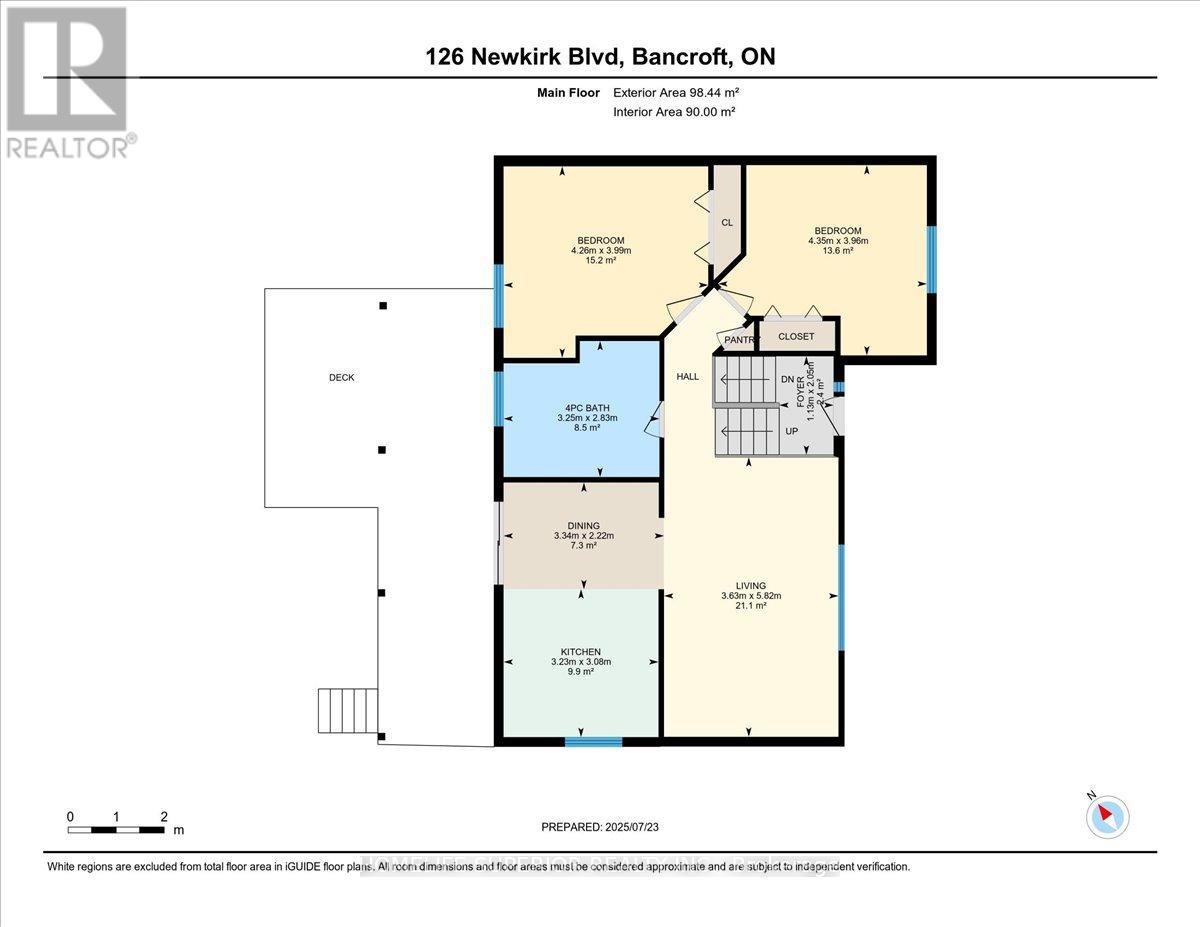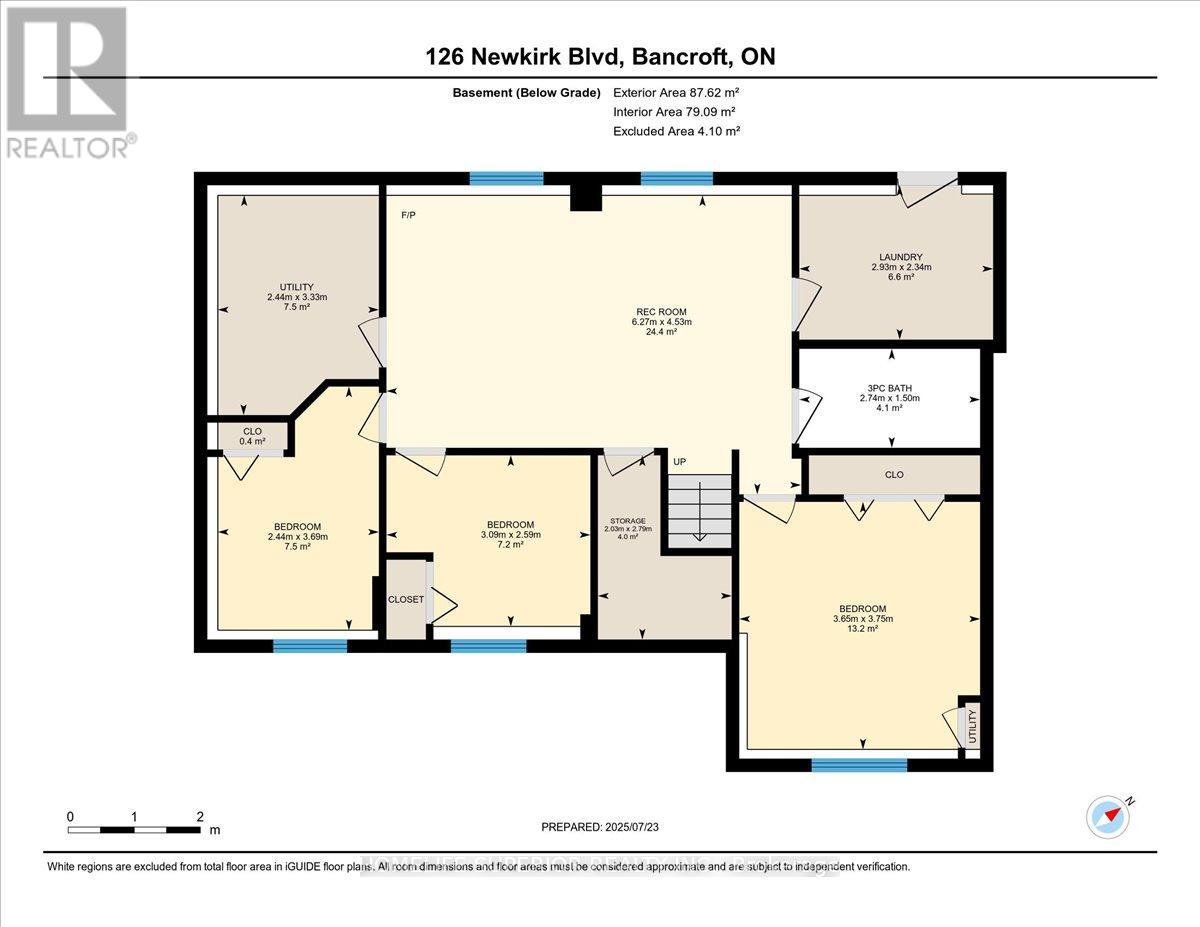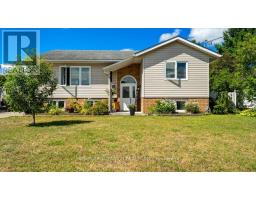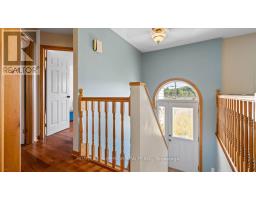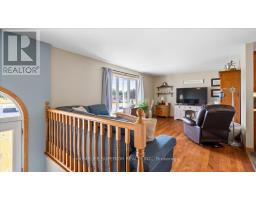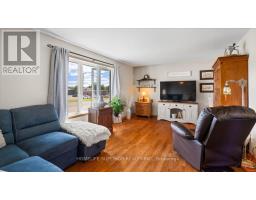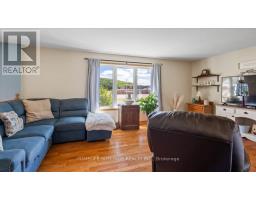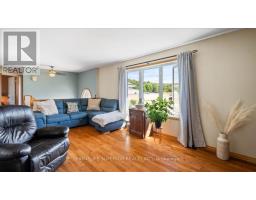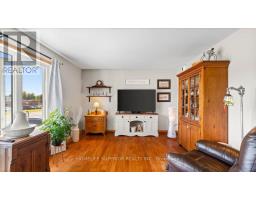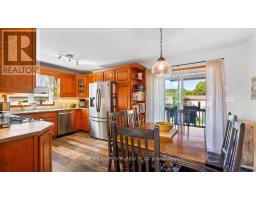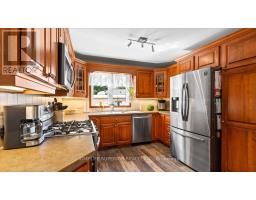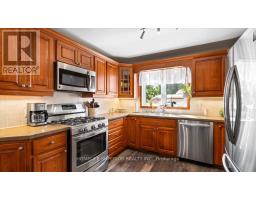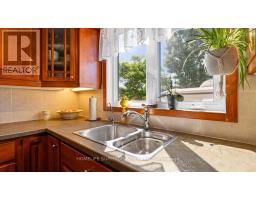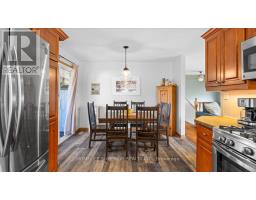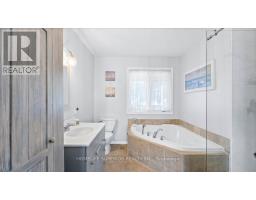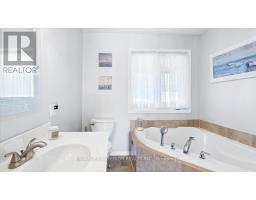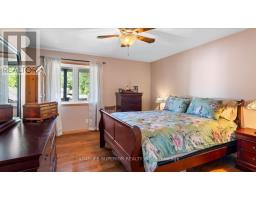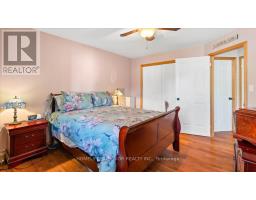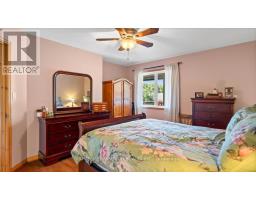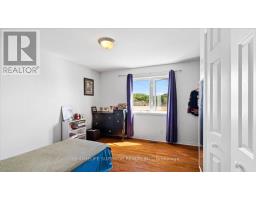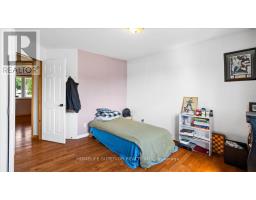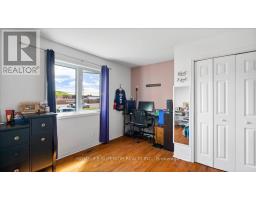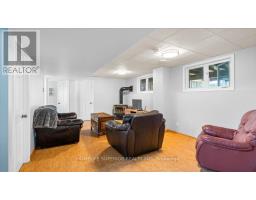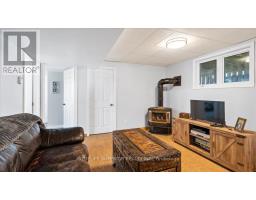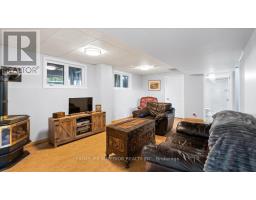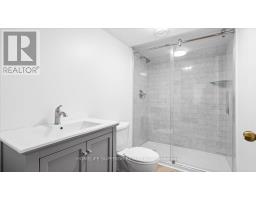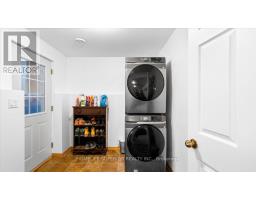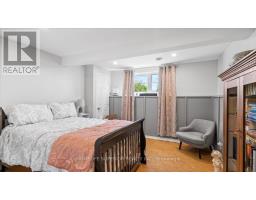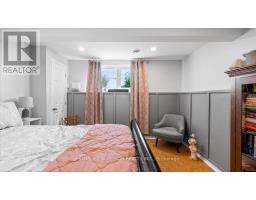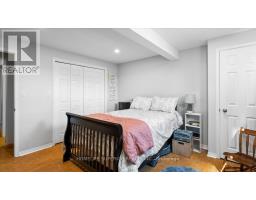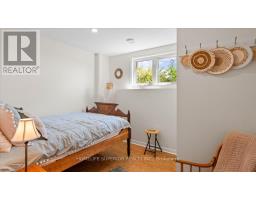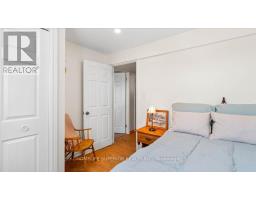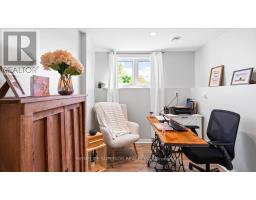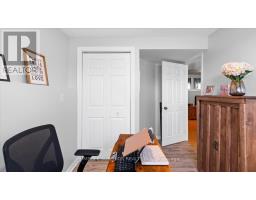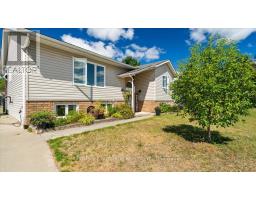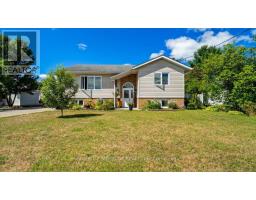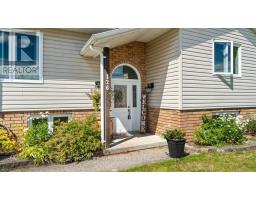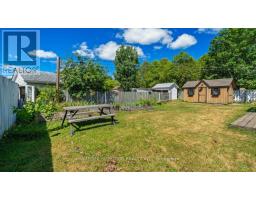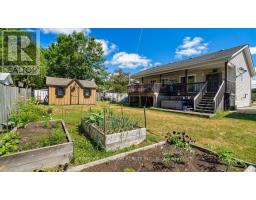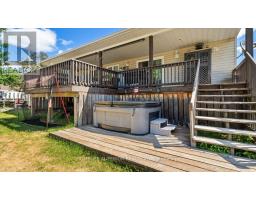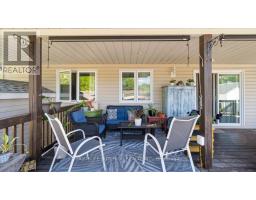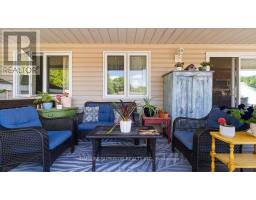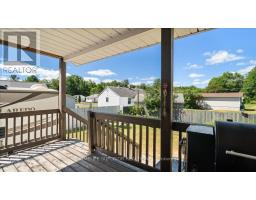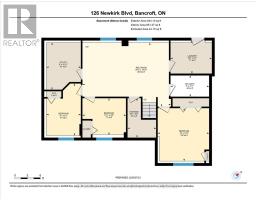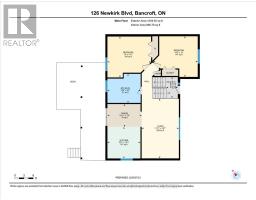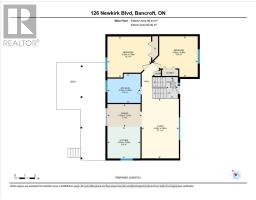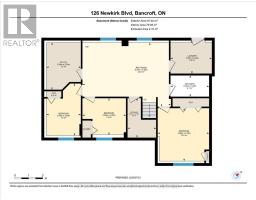Contact Us: 705-927-2774 | Email
126 Newkirk Boulevard Bancroft (Bancroft Ward), Ontario K0L 1C0
5 Bedroom
2 Bathroom
700 - 1100 sqft
Raised Bungalow
Fireplace
Central Air Conditioning
Forced Air
Landscaped
$469,900
Welcome to 126 Newkirk Blvd! This well maintained raised bungalow with 2 + 3 bedrooms, 2 bath home offers an eat-in kitchen which opens to a bright living-room. Lower level has a spacious rec-room with propane fireplace and separate laundry room with a walk-up to a private backyard with a 10ft by 16ft shed with Hydro. Enjoy your morning coffee or have a BBQ on the covered back deck. This home is across the from a School, area, tennis courts and ball field. Great starter home, home for a growing family or retirement home! (id:61423)
Property Details
| MLS® Number | X12306865 |
| Property Type | Single Family |
| Community Name | Bancroft Ward |
| Amenities Near By | Place Of Worship, Schools |
| Community Features | Community Centre, School Bus |
| Equipment Type | Propane Tank |
| Features | Irregular Lot Size |
| Parking Space Total | 6 |
| Rental Equipment Type | Propane Tank |
| Structure | Deck, Shed |
Building
| Bathroom Total | 2 |
| Bedrooms Above Ground | 2 |
| Bedrooms Below Ground | 3 |
| Bedrooms Total | 5 |
| Age | 16 To 30 Years |
| Amenities | Fireplace(s) |
| Appliances | Hot Tub, Water Heater, Dishwasher, Microwave, Stove |
| Architectural Style | Raised Bungalow |
| Basement Development | Finished |
| Basement Features | Walk-up |
| Basement Type | N/a (finished) |
| Construction Style Attachment | Detached |
| Cooling Type | Central Air Conditioning |
| Exterior Finish | Brick, Vinyl Siding |
| Fireplace Present | Yes |
| Fireplace Total | 1 |
| Foundation Type | Concrete |
| Heating Fuel | Propane |
| Heating Type | Forced Air |
| Stories Total | 1 |
| Size Interior | 700 - 1100 Sqft |
| Type | House |
| Utility Water | Municipal Water |
Parking
| No Garage |
Land
| Acreage | No |
| Land Amenities | Place Of Worship, Schools |
| Landscape Features | Landscaped |
| Sewer | Septic System |
| Size Depth | 112 Ft |
| Size Frontage | 70 Ft |
| Size Irregular | 70 X 112 Ft ; Longer On South Side 112.12 & Back 78.65 |
| Size Total Text | 70 X 112 Ft ; Longer On South Side 112.12 & Back 78.65|under 1/2 Acre |
| Zoning Description | R1 |
Rooms
| Level | Type | Length | Width | Dimensions |
|---|---|---|---|---|
| Lower Level | Recreational, Games Room | 6.3 m | 4.29 m | 6.3 m x 4.29 m |
| Lower Level | Bedroom 3 | 3.65 m | 3.77 m | 3.65 m x 3.77 m |
| Lower Level | Bedroom 4 | 3.07 m | 2.62 m | 3.07 m x 2.62 m |
| Lower Level | Bedroom 5 | 2.43 m | 3.68 m | 2.43 m x 3.68 m |
| Lower Level | Laundry Room | 2.98 m | 2.37 m | 2.98 m x 2.37 m |
| Main Level | Kitchen | 3.26 m | 3.07 m | 3.26 m x 3.07 m |
| Main Level | Dining Room | 3.08 m | 2.25 m | 3.08 m x 2.25 m |
| Main Level | Living Room | 3.38 m | 5.82 m | 3.38 m x 5.82 m |
| Main Level | Bedroom | 4.26 m | 3.99 m | 4.26 m x 3.99 m |
| Main Level | Bedroom 2 | 4.35 m | 3.96 m | 4.35 m x 3.96 m |
Interested?
Contact us for more information
