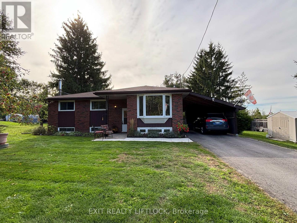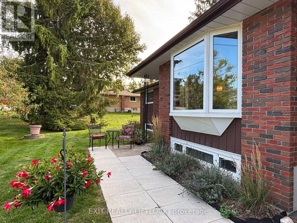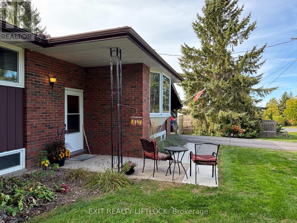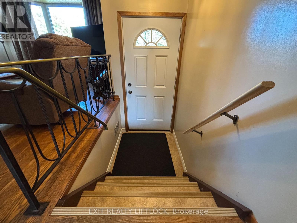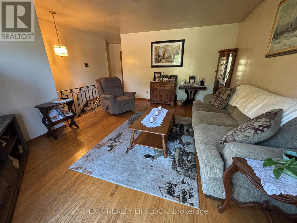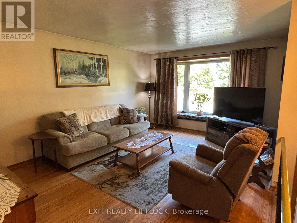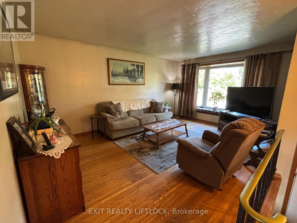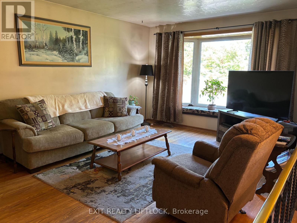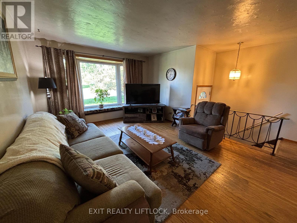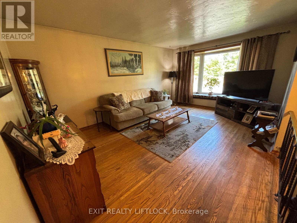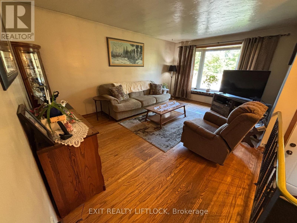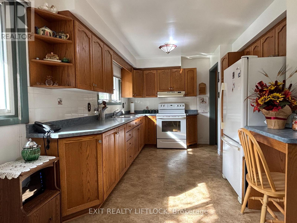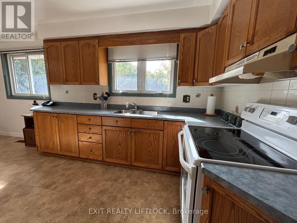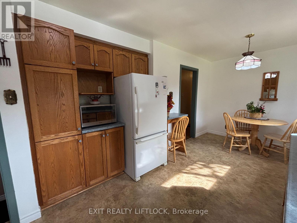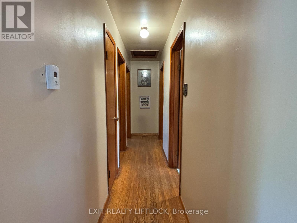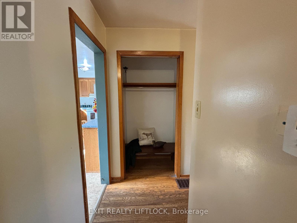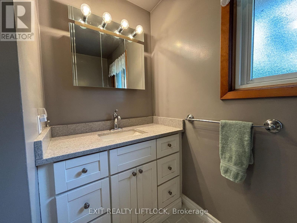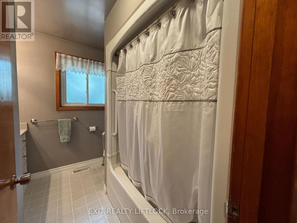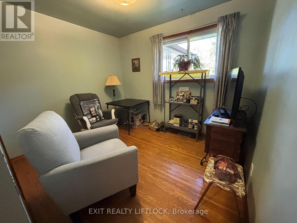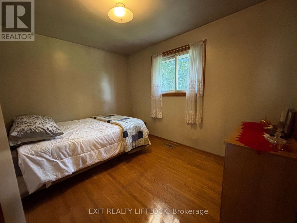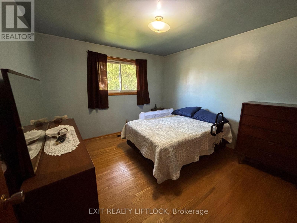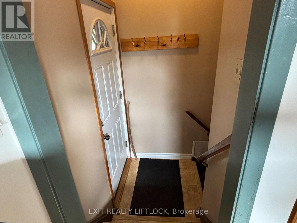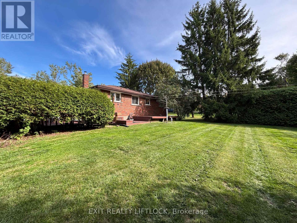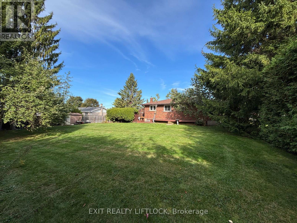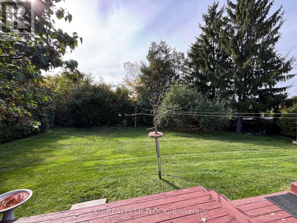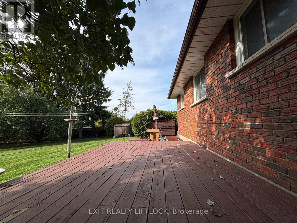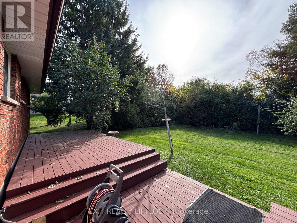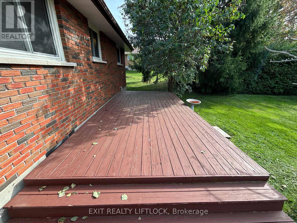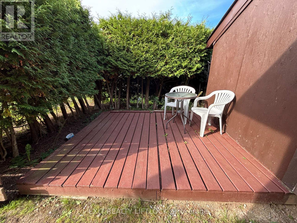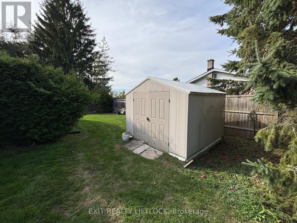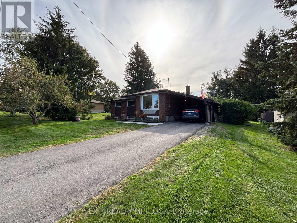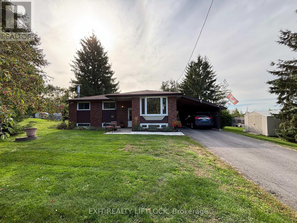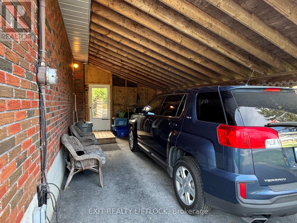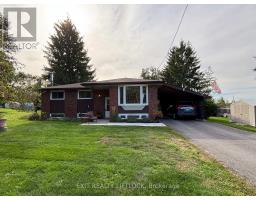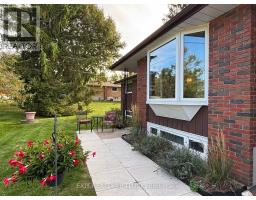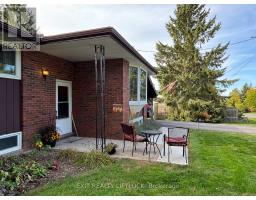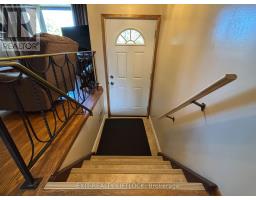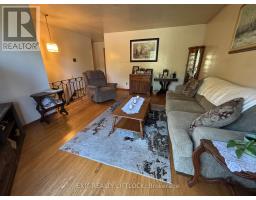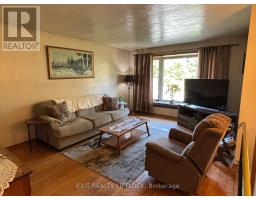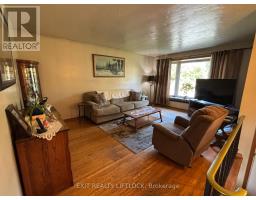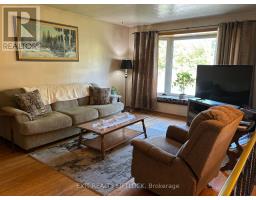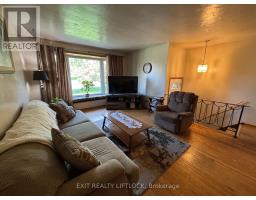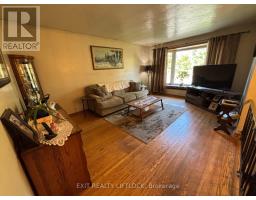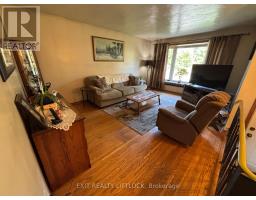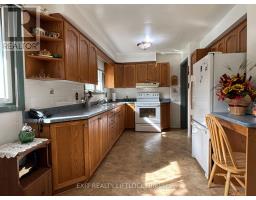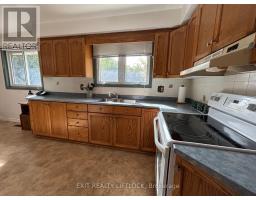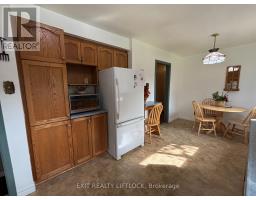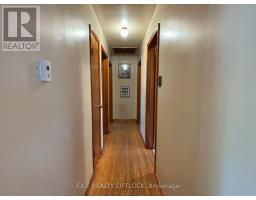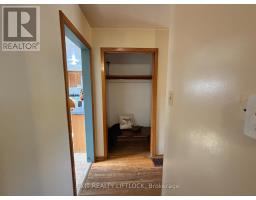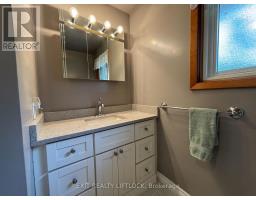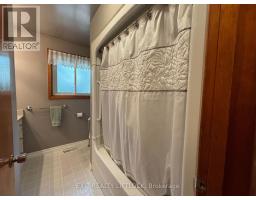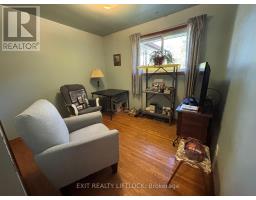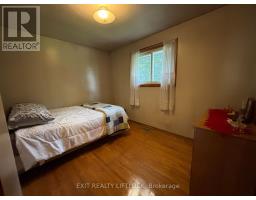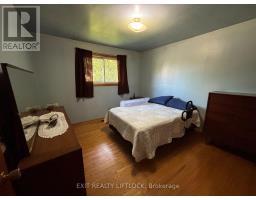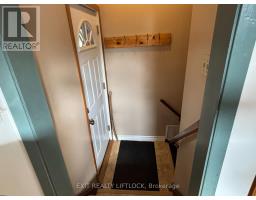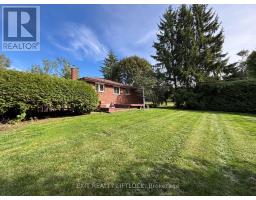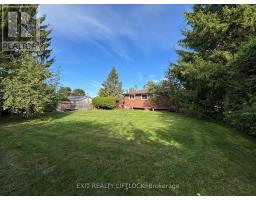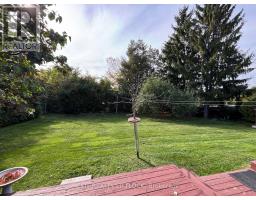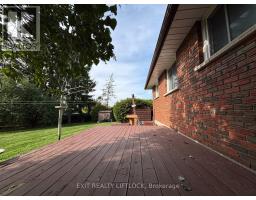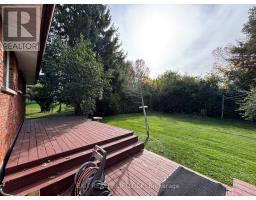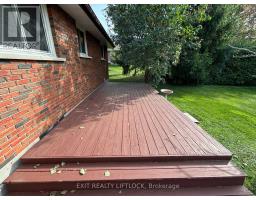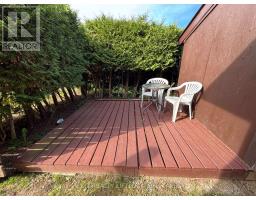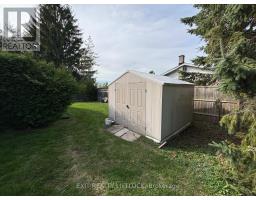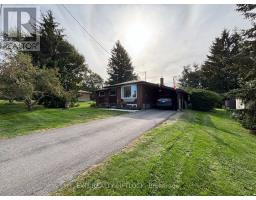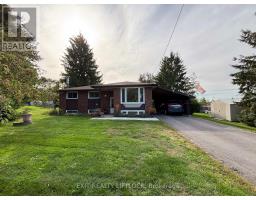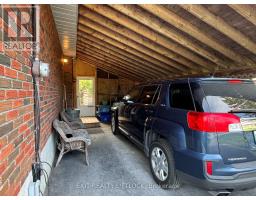3 Bedroom
1 Bathroom
700 - 1100 sqft
Bungalow
Fireplace
Central Air Conditioning
Forced Air
$499,000
BRICK BUNGALOW IN FANTASTIC NEIGHBOURHOOD. This 3 bedroom bungalow with brand new septic system being installed - (November 2025) for your peace of mind. Nestled on a quiet street in one of the areas most family friendly neighbourhoods. Set on a private lot with a peaceful backyard, it's the perfect place to raise a family or enjoy a relaxed retirement lifestyle. From your front door, you are just a short walk to Jonse's beach where summer days can be spent by the water. Launch your boat nearby for easy access to Chemong Lake, or take advantage of one of the marinas near by. Inside, this home offers the comfort and simplicity of bungalow living, and the opportunity to make it your own on the lower level. The well maintained home features hardwood flooring on the main level, neutral decor and newer windows. Whether you are a young family looking for community roots, or someone ready to retire in a welcoming area, this home checks off many boxes. (id:61423)
Property Details
|
MLS® Number
|
X12443790 |
|
Property Type
|
Single Family |
|
Community Name
|
Selwyn |
|
Amenities Near By
|
Beach, Park, Place Of Worship, Schools |
|
Equipment Type
|
Water Heater |
|
Features
|
Level Lot, Sump Pump |
|
Parking Space Total
|
3 |
|
Rental Equipment Type
|
Water Heater |
|
Structure
|
Shed |
Building
|
Bathroom Total
|
1 |
|
Bedrooms Above Ground
|
3 |
|
Bedrooms Total
|
3 |
|
Age
|
51 To 99 Years |
|
Appliances
|
Water Heater, Dryer, Stove, Washer, Refrigerator |
|
Architectural Style
|
Bungalow |
|
Basement Development
|
Unfinished |
|
Basement Type
|
N/a (unfinished) |
|
Construction Style Attachment
|
Detached |
|
Cooling Type
|
Central Air Conditioning |
|
Exterior Finish
|
Brick Veneer |
|
Fireplace Present
|
Yes |
|
Foundation Type
|
Block |
|
Heating Fuel
|
Oil |
|
Heating Type
|
Forced Air |
|
Stories Total
|
1 |
|
Size Interior
|
700 - 1100 Sqft |
|
Type
|
House |
Parking
Land
|
Acreage
|
No |
|
Land Amenities
|
Beach, Park, Place Of Worship, Schools |
|
Sewer
|
Septic System |
|
Size Depth
|
150 Ft |
|
Size Frontage
|
100 Ft |
|
Size Irregular
|
100 X 150 Ft |
|
Size Total Text
|
100 X 150 Ft |
Rooms
| Level |
Type |
Length |
Width |
Dimensions |
|
Lower Level |
Recreational, Games Room |
4.26 m |
5.79 m |
4.26 m x 5.79 m |
|
Lower Level |
Utility Room |
3.65 m |
3.35 m |
3.65 m x 3.35 m |
|
Lower Level |
Laundry Room |
2.75 m |
6.7 m |
2.75 m x 6.7 m |
|
Lower Level |
Other |
3.05 m |
3.05 m |
3.05 m x 3.05 m |
|
Main Level |
Kitchen |
5.18 m |
2.44 m |
5.18 m x 2.44 m |
|
Main Level |
Living Room |
5.18 m |
3.65 m |
5.18 m x 3.65 m |
|
Main Level |
Primary Bedroom |
3.01 m |
3.65 m |
3.01 m x 3.65 m |
|
Main Level |
Bedroom 2 |
2.74 m |
2.74 m |
2.74 m x 2.74 m |
|
Main Level |
Bedroom 3 |
2.74 m |
3.65 m |
2.74 m x 3.65 m |
|
Main Level |
Bathroom |
2.74 m |
1.52 m |
2.74 m x 1.52 m |
https://www.realtor.ca/real-estate/28950440/1276-beavis-boulevard-selwyn-selwyn
