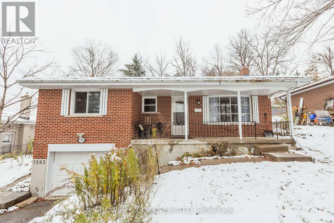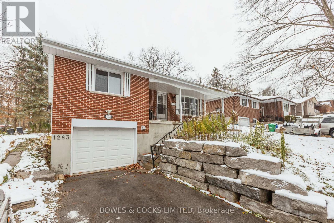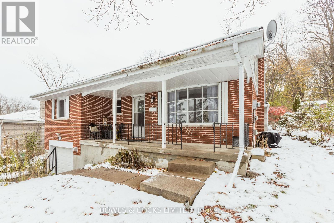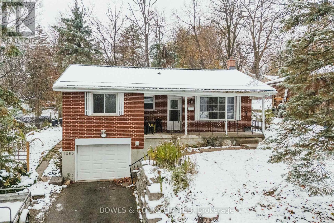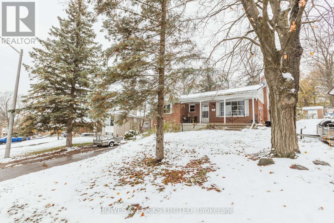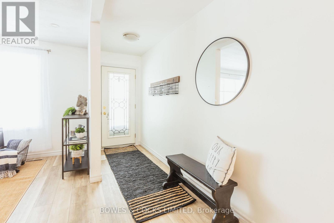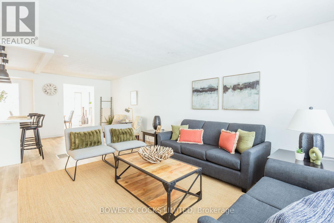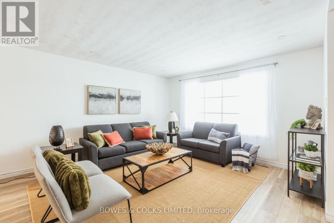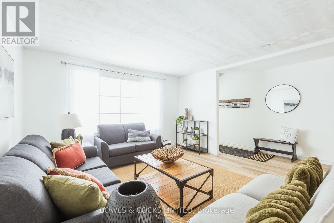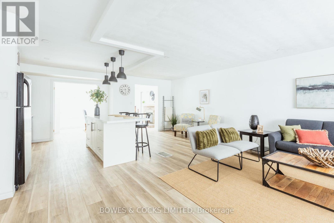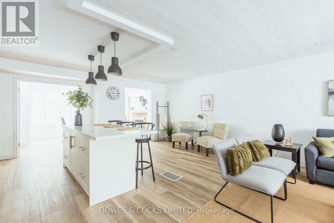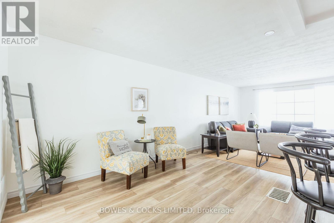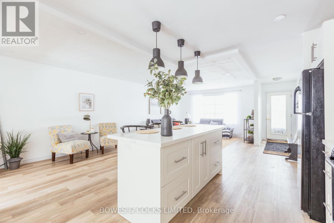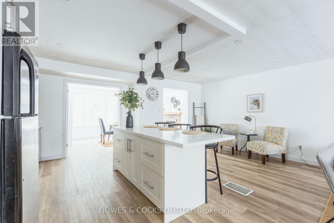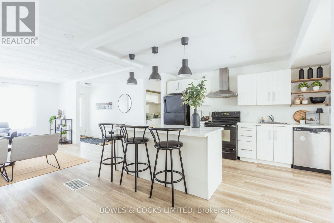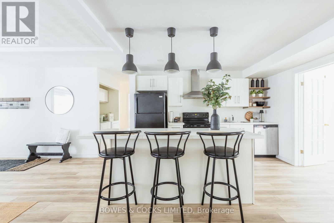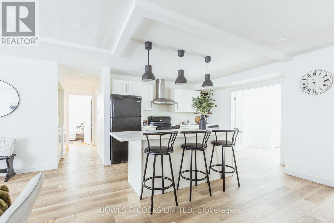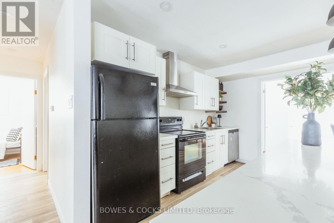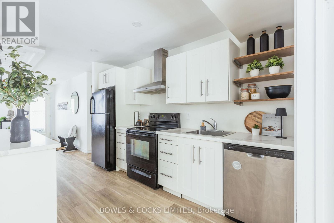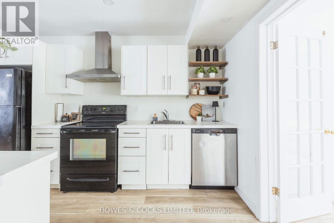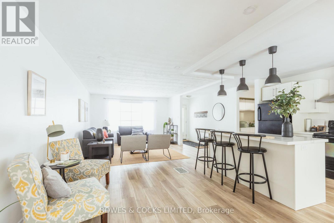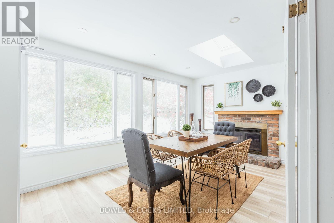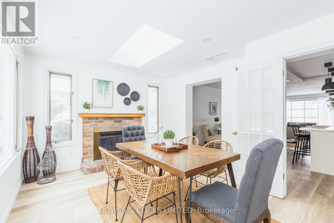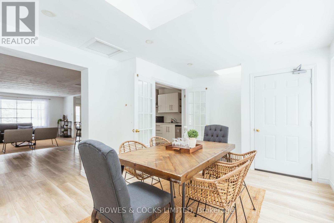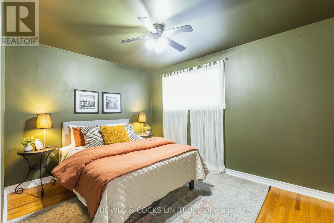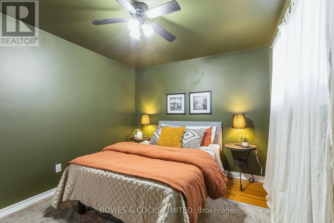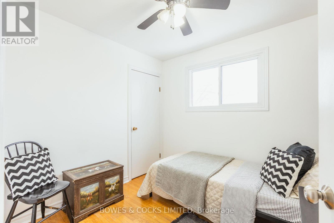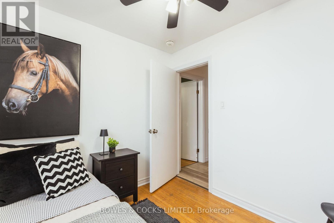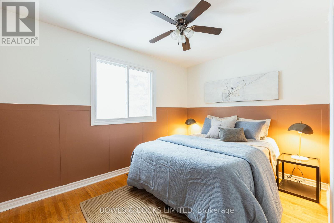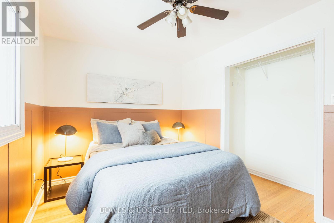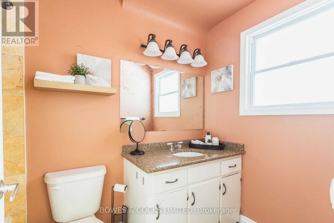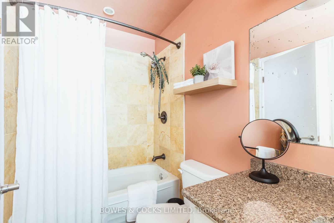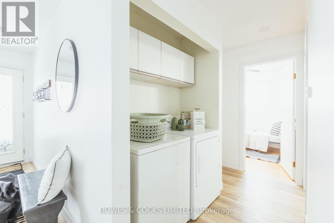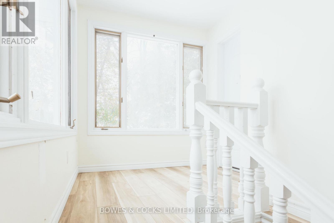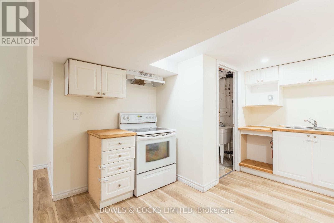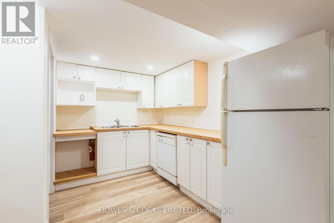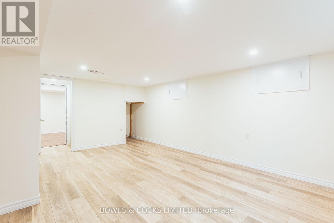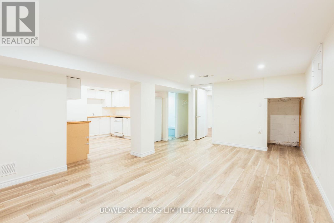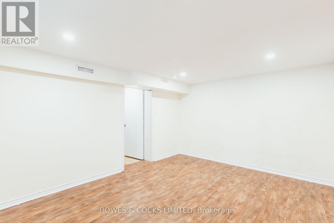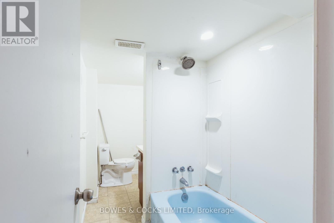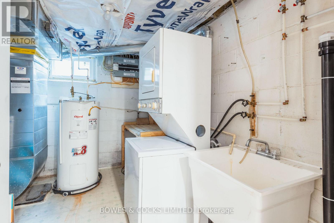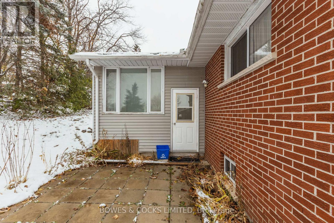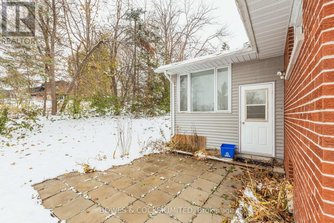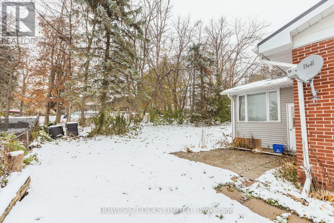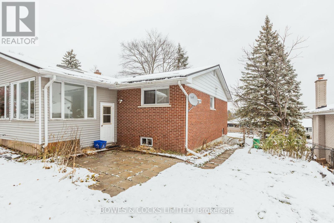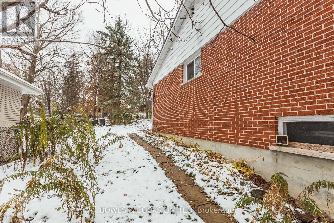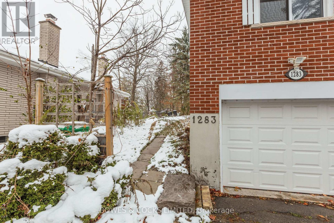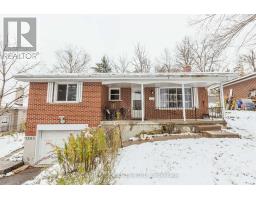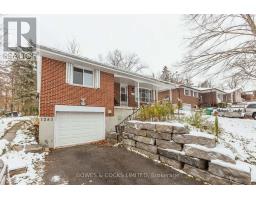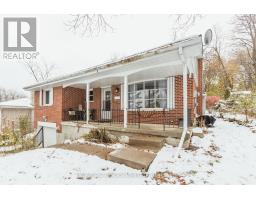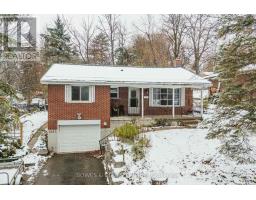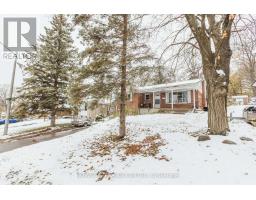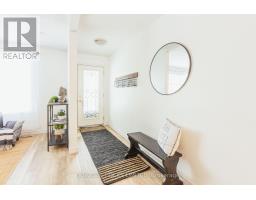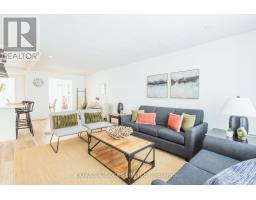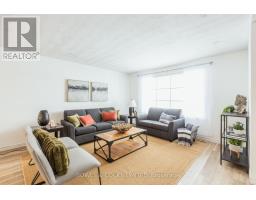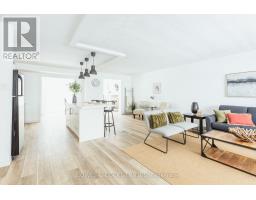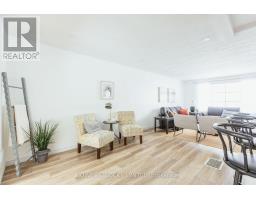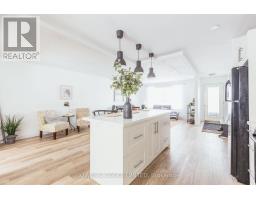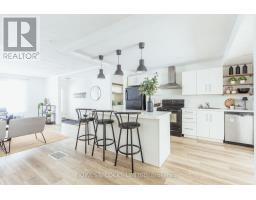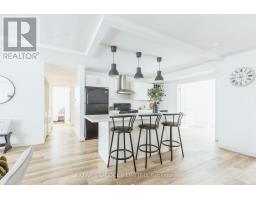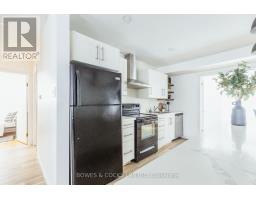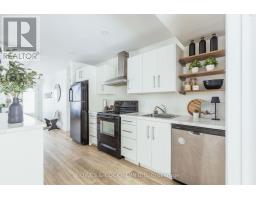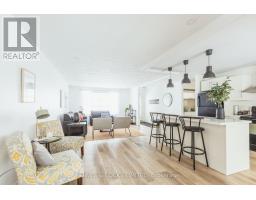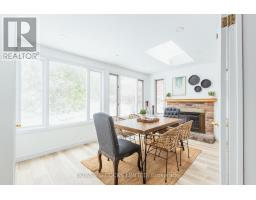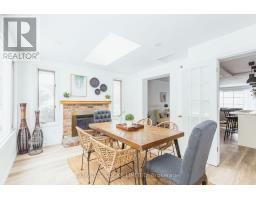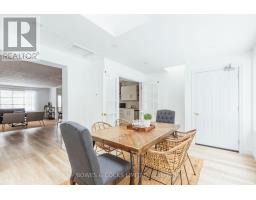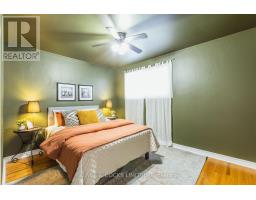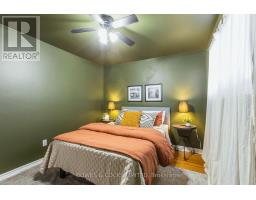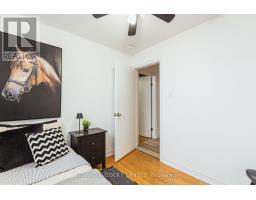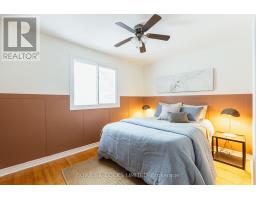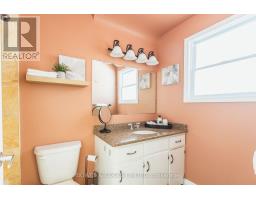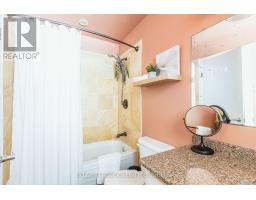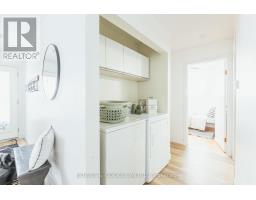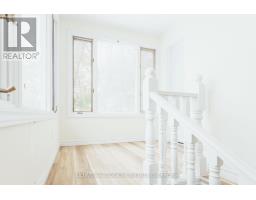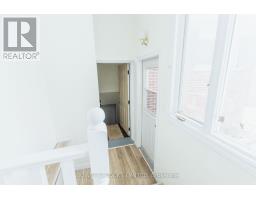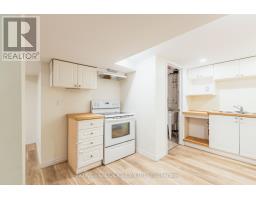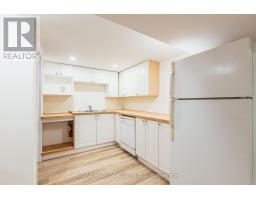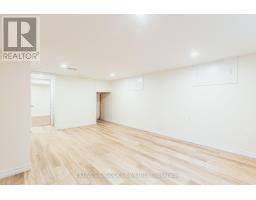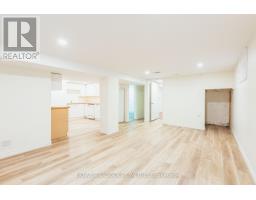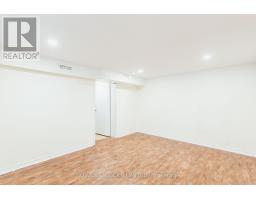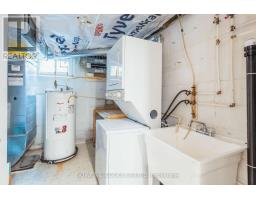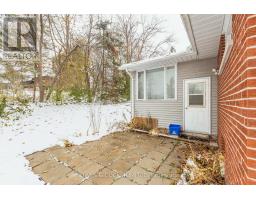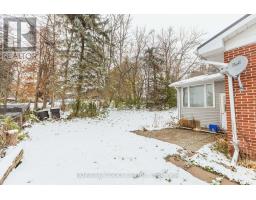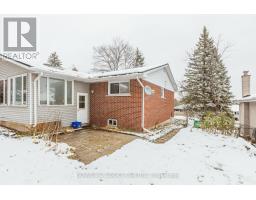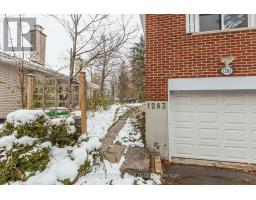4 Bedroom
2 Bathroom
1100 - 1500 sqft
Raised Bungalow
Fireplace
Central Air Conditioning
Forced Air
$649,999
Sought after North-End Brick Bungalow w/ Legal Basement Apartment. Located in one of Peterborough's most desirable north end neighbourhoods, this solid bungalow has lots to love. You'll love the bright and functional main floor, with open concept kitchen and living area. Quartz countertops and large eat-up island. Three main bedrooms, while also having a legal 1 bedroom apartment downstairs, with separate entrance. and separate laundry, perfect for in-laws, guests, or extra income. Lots of parking and an attached garage, adds to the space, and it's completely vacant, and move in ready. You can't beat the location too, minutes to Trent University, grade schools and Peterborough's famous Zoo. Whether you are investing or settling in, this home will check the boxes. Come see it before it's gone! (id:61423)
Property Details
|
MLS® Number
|
X12539686 |
|
Property Type
|
Single Family |
|
Community Name
|
Northcrest Ward 5 |
|
Equipment Type
|
Water Heater - Gas |
|
Features
|
Carpet Free |
|
Parking Space Total
|
5 |
|
Rental Equipment Type
|
Water Heater - Gas |
Building
|
Bathroom Total
|
2 |
|
Bedrooms Above Ground
|
3 |
|
Bedrooms Below Ground
|
1 |
|
Bedrooms Total
|
4 |
|
Age
|
100+ Years |
|
Appliances
|
Dryer, Stove, Washer, Refrigerator |
|
Architectural Style
|
Raised Bungalow |
|
Basement Development
|
Finished |
|
Basement Features
|
Apartment In Basement, Separate Entrance |
|
Basement Type
|
N/a, N/a, N/a (finished) |
|
Construction Style Attachment
|
Detached |
|
Cooling Type
|
Central Air Conditioning |
|
Exterior Finish
|
Brick |
|
Fireplace Present
|
Yes |
|
Fireplace Total
|
1 |
|
Foundation Type
|
Poured Concrete |
|
Heating Fuel
|
Natural Gas |
|
Heating Type
|
Forced Air |
|
Stories Total
|
1 |
|
Size Interior
|
1100 - 1500 Sqft |
|
Type
|
House |
|
Utility Water
|
Municipal Water |
Parking
Land
|
Acreage
|
No |
|
Sewer
|
Sanitary Sewer |
|
Size Depth
|
100 Ft |
|
Size Frontage
|
59 Ft ,2 In |
|
Size Irregular
|
59.2 X 100 Ft |
|
Size Total Text
|
59.2 X 100 Ft |
Rooms
| Level |
Type |
Length |
Width |
Dimensions |
|
Basement |
Bathroom |
|
|
Measurements not available |
|
Basement |
Bedroom |
4.26 m |
2.84 m |
4.26 m x 2.84 m |
|
Basement |
Kitchen |
3.65 m |
2.97 m |
3.65 m x 2.97 m |
|
Basement |
Living Room |
5.69 m |
3.3 m |
5.69 m x 3.3 m |
|
Basement |
Utility Room |
4.24 m |
2.84 m |
4.24 m x 2.84 m |
|
Main Level |
Bedroom |
3.65 m |
2.97 m |
3.65 m x 2.97 m |
|
Main Level |
Bedroom 2 |
3.65 m |
2.71 m |
3.65 m x 2.71 m |
|
Main Level |
Kitchen |
3.65 m |
2.99 m |
3.65 m x 2.99 m |
|
Main Level |
Living Room |
4.57 m |
4.01 m |
4.57 m x 4.01 m |
|
Main Level |
Bathroom |
|
|
Measurements not available |
|
Main Level |
Dining Room |
3.27 m |
2.64 m |
3.27 m x 2.64 m |
https://www.realtor.ca/real-estate/29098026/1283-amundsen-avenue-peterborough-northcrest-ward-5-northcrest-ward-5
