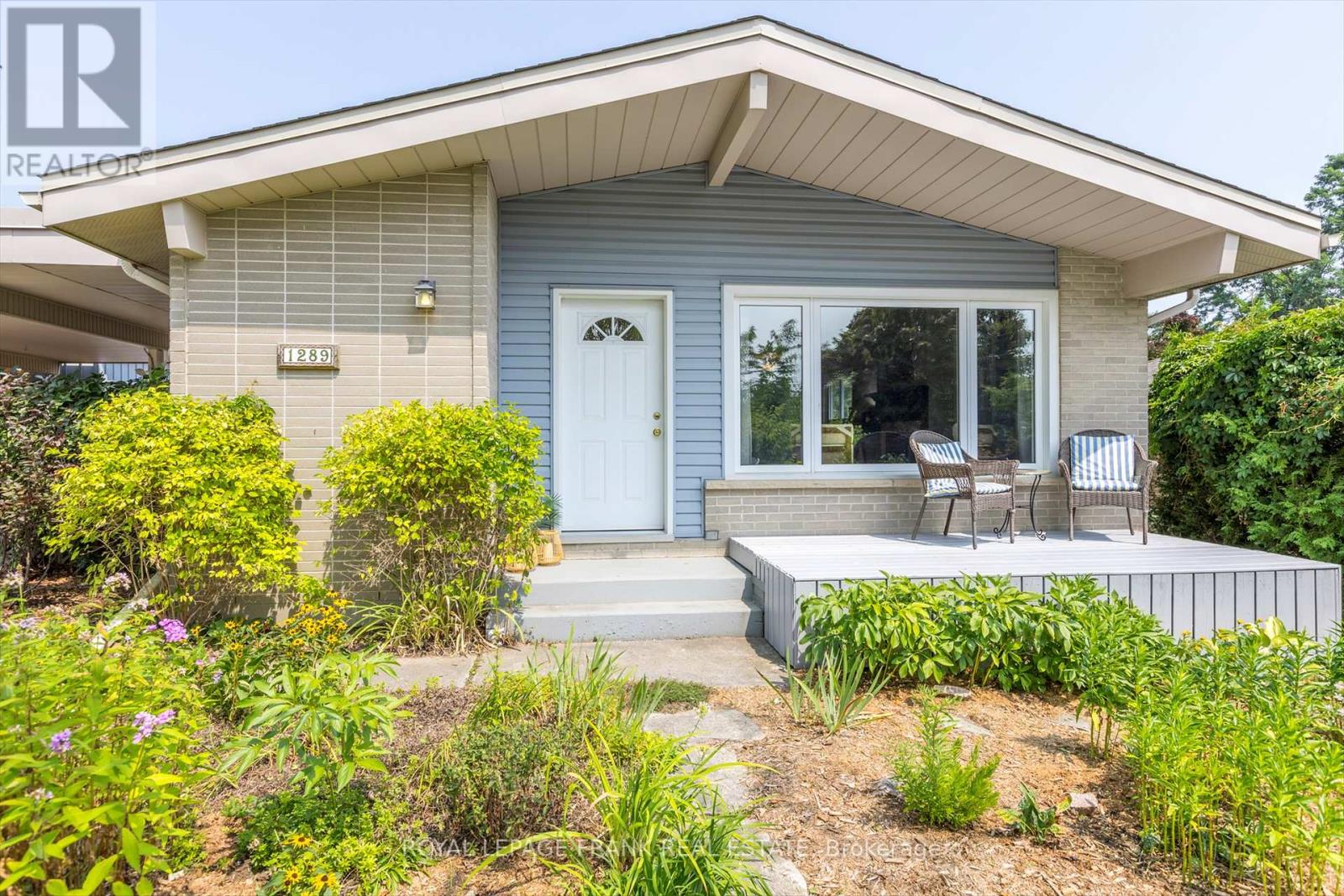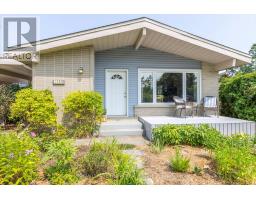3 Bedroom
2 Bathroom
1100 - 1500 sqft
Bungalow
Fireplace
Heat Pump
Landscaped
$649,900
This charming 2+1 bedroom bungalow is a bright and inviting haven nestled in the family-friendly north end. The main floor features two bedrooms, a full bathroom, a spacious living room with a custom-built fireplace and mantel, and a large open kitchen with custom solid pine cabinets. The generous newer windows and elegant hardwood floors enhance the appeal of the main level. Downstairs, you'll find an additional bedroom, a bathroom, a recreation room, an exercise room with cork flooring, and a sauna. Outside, a private patio and deck lead to a dream art studio, fully insulated and adorned with large windows, pot lights, and power. The property is beautifully landscaped with numerous plants, perennials, and trees, creating a sanctuary for pollinators and butterflies. (id:61423)
Open House
This property has open houses!
Starts at:
1:00 pm
Ends at:
2:30 pm
Property Details
|
MLS® Number
|
X12329819 |
|
Property Type
|
Single Family |
|
Community Name
|
1 Central |
|
Amenities Near By
|
Park, Public Transit, Schools |
|
Community Features
|
School Bus |
|
Equipment Type
|
Water Heater - Electric |
|
Features
|
Irregular Lot Size, Sloping, Flat Site, Sauna |
|
Parking Space Total
|
4 |
|
Rental Equipment Type
|
Water Heater - Electric |
|
Structure
|
Patio(s), Shed |
Building
|
Bathroom Total
|
2 |
|
Bedrooms Above Ground
|
2 |
|
Bedrooms Below Ground
|
1 |
|
Bedrooms Total
|
3 |
|
Age
|
51 To 99 Years |
|
Amenities
|
Fireplace(s) |
|
Appliances
|
Dishwasher, Dryer, Stove, Washer, Refrigerator |
|
Architectural Style
|
Bungalow |
|
Basement Development
|
Finished |
|
Basement Type
|
Full (finished) |
|
Construction Style Attachment
|
Detached |
|
Exterior Finish
|
Brick, Vinyl Siding |
|
Fireplace Present
|
Yes |
|
Foundation Type
|
Block |
|
Heating Fuel
|
Natural Gas |
|
Heating Type
|
Heat Pump |
|
Stories Total
|
1 |
|
Size Interior
|
1100 - 1500 Sqft |
|
Type
|
House |
|
Utility Water
|
Municipal Water |
Parking
Land
|
Acreage
|
No |
|
Fence Type
|
Fenced Yard |
|
Land Amenities
|
Park, Public Transit, Schools |
|
Landscape Features
|
Landscaped |
|
Sewer
|
Sanitary Sewer |
|
Size Depth
|
117 Ft ,8 In |
|
Size Frontage
|
55 Ft |
|
Size Irregular
|
55 X 117.7 Ft |
|
Size Total Text
|
55 X 117.7 Ft|under 1/2 Acre |
|
Zoning Description
|
R1 |
Rooms
| Level |
Type |
Length |
Width |
Dimensions |
|
Basement |
Den |
1.78 m |
2.13 m |
1.78 m x 2.13 m |
|
Basement |
Other |
2.18 m |
5.39 m |
2.18 m x 5.39 m |
|
Basement |
Bathroom |
1.37 m |
1.48 m |
1.37 m x 1.48 m |
|
Basement |
Utility Room |
1.33 m |
2.4 m |
1.33 m x 2.4 m |
|
Basement |
Recreational, Games Room |
3.6 m |
6.94 m |
3.6 m x 6.94 m |
|
Basement |
Primary Bedroom |
3.6 m |
4.27 m |
3.6 m x 4.27 m |
|
Main Level |
Dining Room |
3.74 m |
2.61 m |
3.74 m x 2.61 m |
|
Main Level |
Living Room |
3.76 m |
7.5 m |
3.76 m x 7.5 m |
|
Main Level |
Kitchen |
3.68 m |
2.6 m |
3.68 m x 2.6 m |
|
Main Level |
Bedroom |
3.68 m |
3.09 m |
3.68 m x 3.09 m |
|
Main Level |
Bedroom |
3.71 m |
3.09 m |
3.71 m x 3.09 m |
|
Main Level |
Bathroom |
2.6 m |
2.13 m |
2.6 m x 2.13 m |
|
Main Level |
Office |
2.63 m |
1.54 m |
2.63 m x 1.54 m |
|
Main Level |
Foyer |
3.77 m |
2.17 m |
3.77 m x 2.17 m |
https://www.realtor.ca/real-estate/28701897/1289-algonquin-boulevard-peterborough-north-central-1-central
















































































