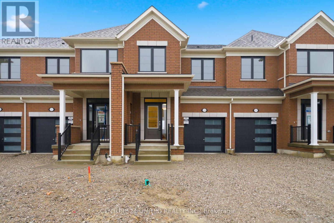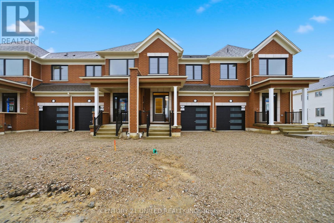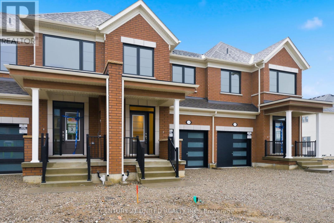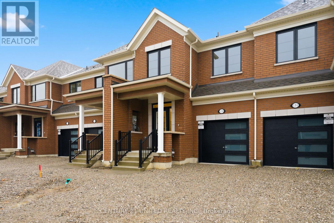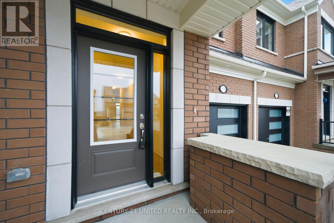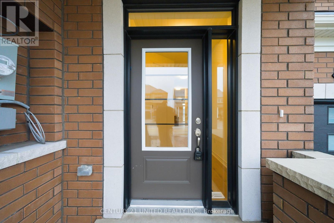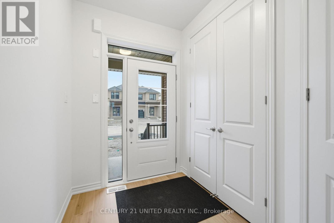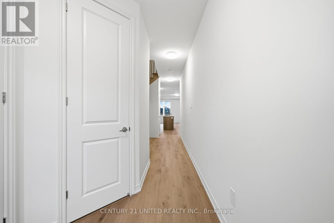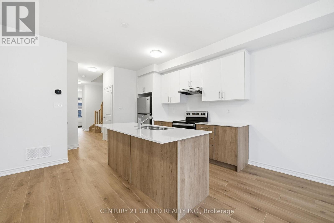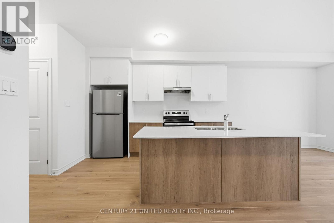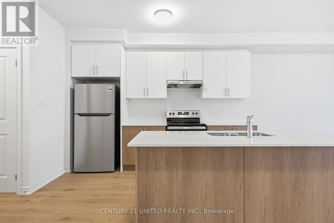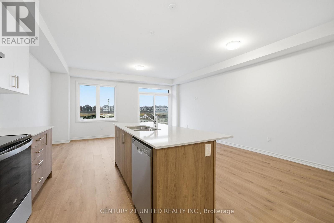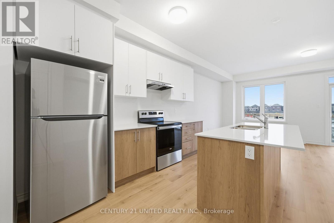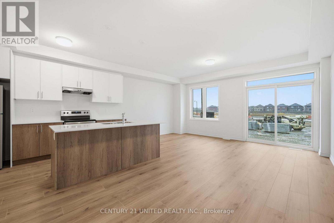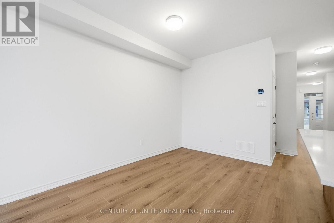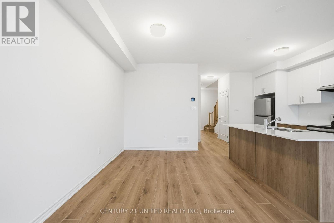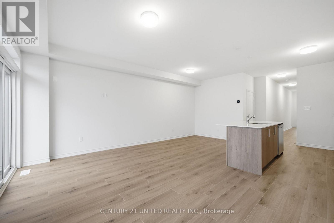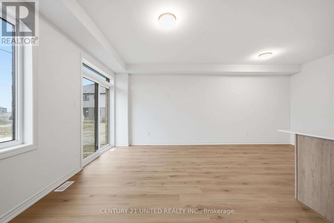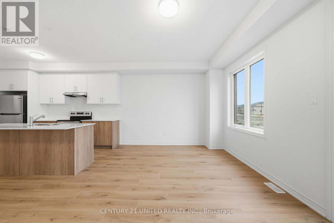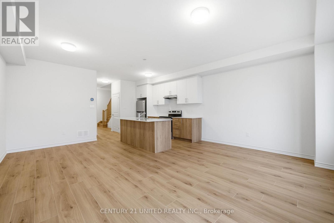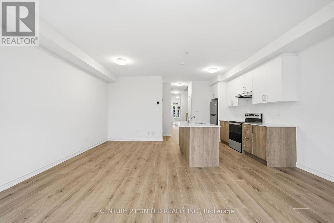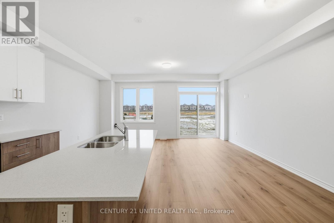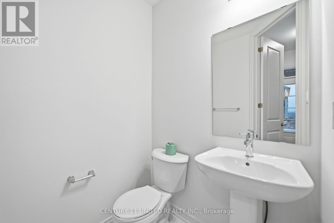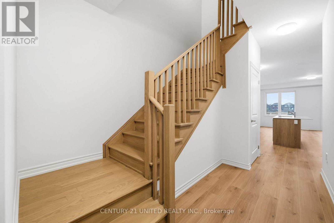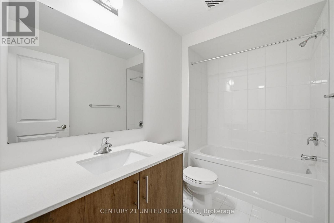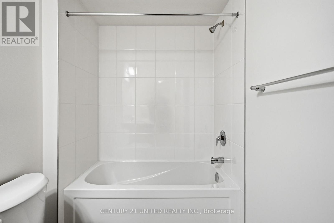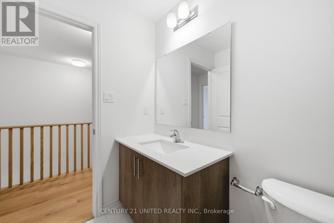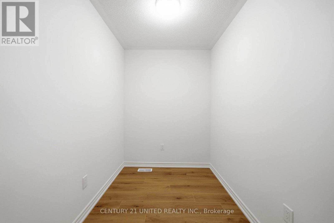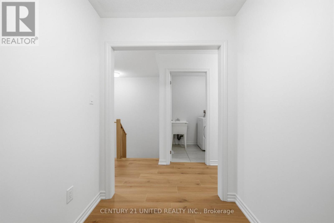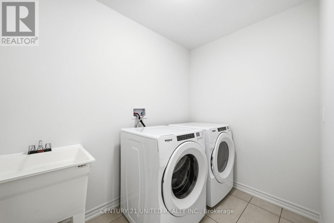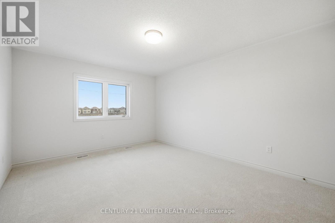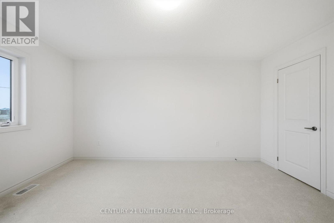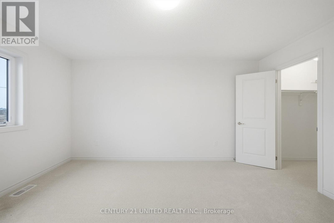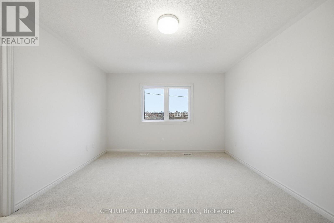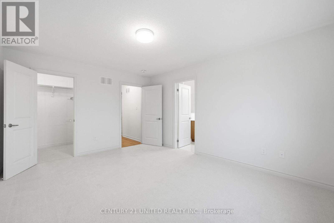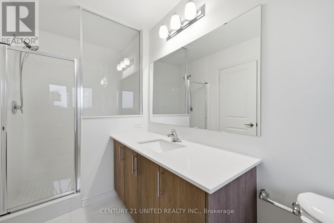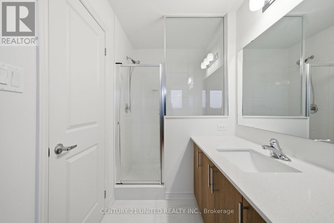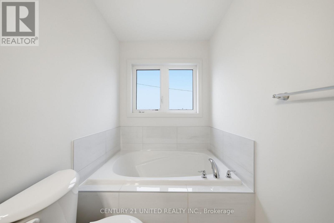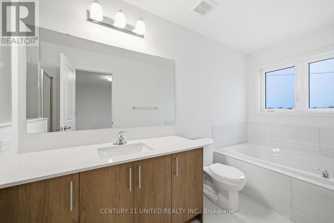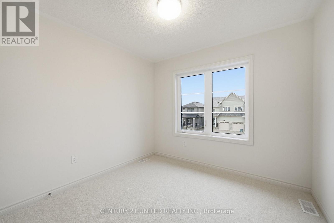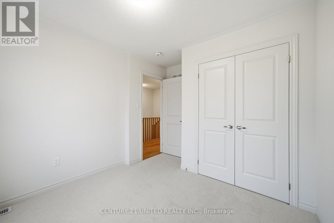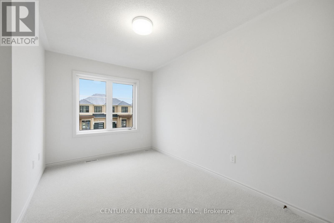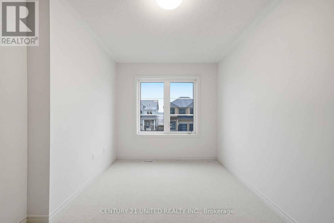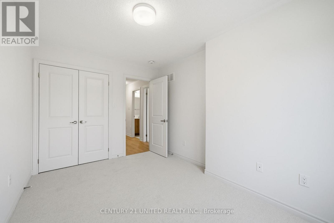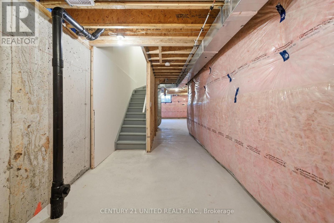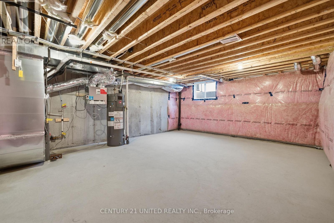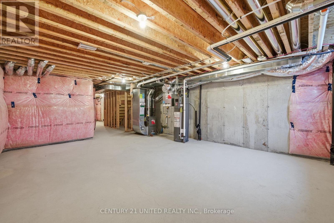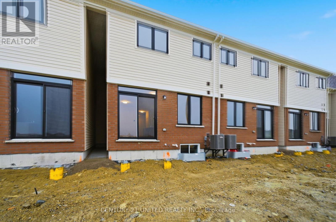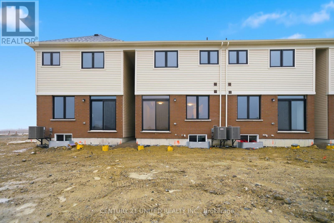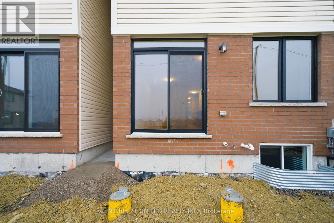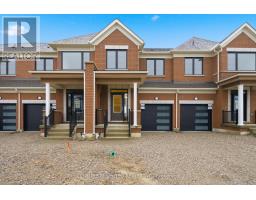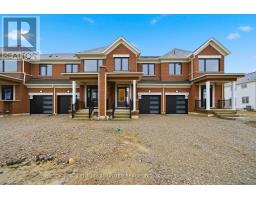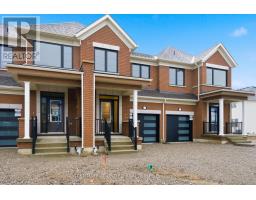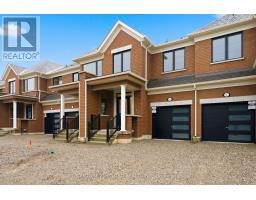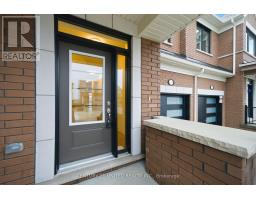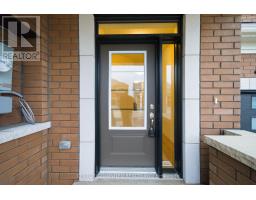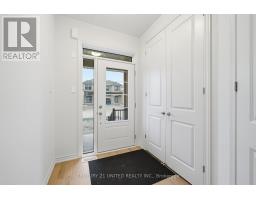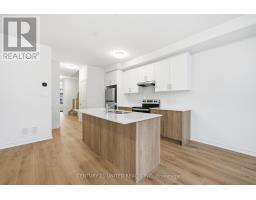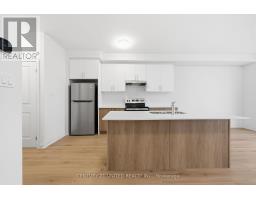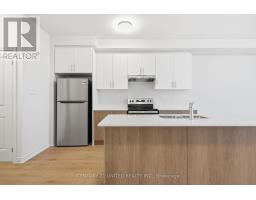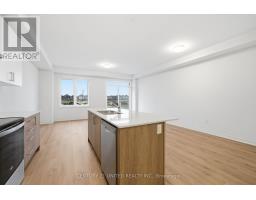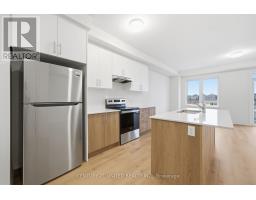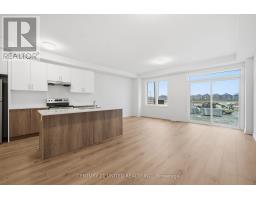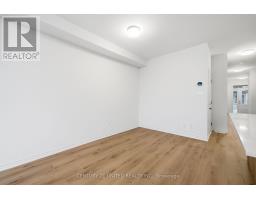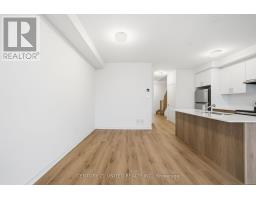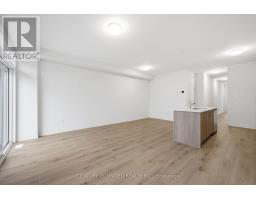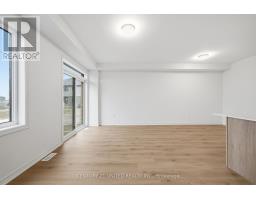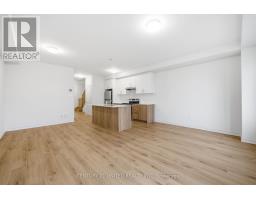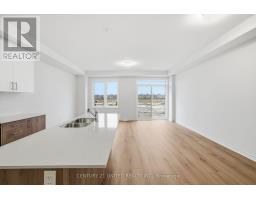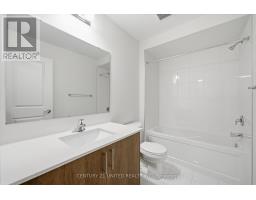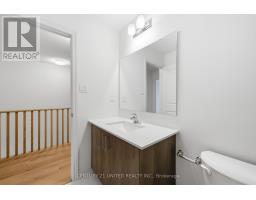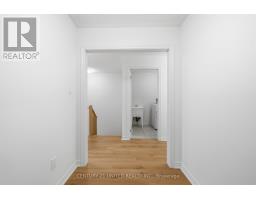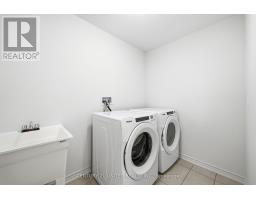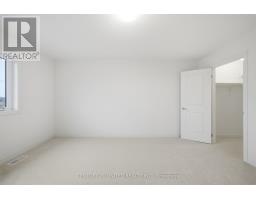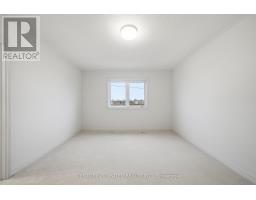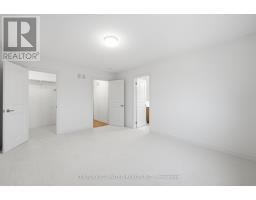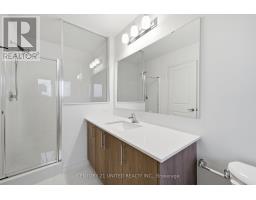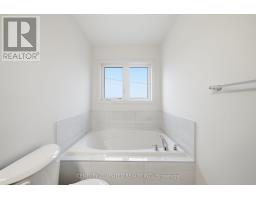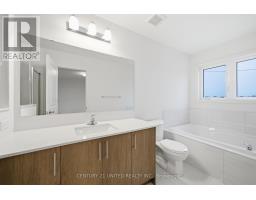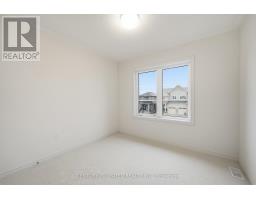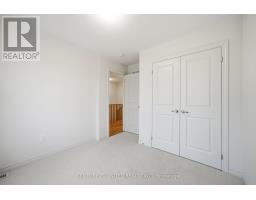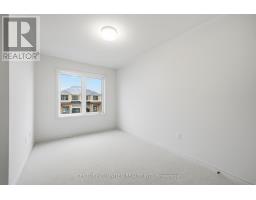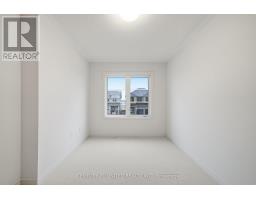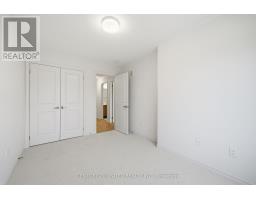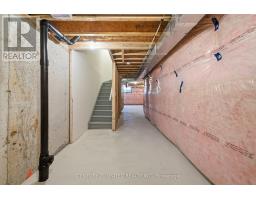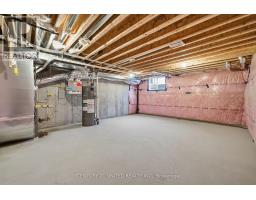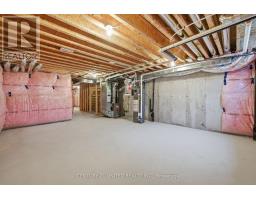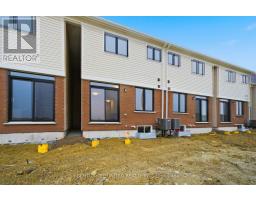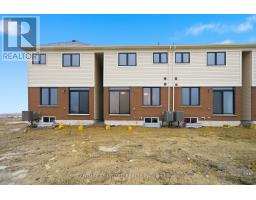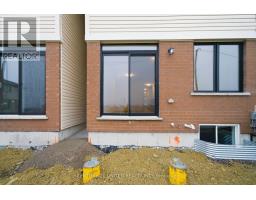3 Bedroom
3 Bathroom
1500 - 2000 sqft
Central Air Conditioning
Forced Air
$2,500 Monthly
Welcome to 129 Sanderson Drive. The newly built "Northlin" townhome model by Tribute Communities boasts over 1500 sq feet of living space encompassing 3 Bedrooms + loft and 3 Baths. Situated in the up and coming welcoming family friendly community of Lindsay Heights, here is where you get to experience modern urban conveniences in a prime setting with the uniqueness of small town charm. Step inside to a thoughtful and spacious open concept main floor plan. Large windows fill both floors with plenty of natural sunlight with a bright, southern exposure. The kitchen, dining and great room blend effortlessly into one expansive gathering space, ideal for both everyday living and entertaining. The stunning kitchen features two tone cabinetry, quartz countertops, centre island and stainless steel appliances. Crisp, clean details, quality workmanship and tasteful upgrades including light oak laminate flooring and plush gray carpeting in the bedrooms create a true sense of comfort, unity and flow. An oversized primary suite boasts a walk-in closet and luxurious 4pc ensuite with soaker tub and stand up shower. 2 additional bedrooms with double closets, plus a loft ideal for kids games room, study room or home based office. Convenient upstairs laundry, plenty of storage, garage to house access, plus access to backyard from garage. Excellent location to Highways 7, 35, 36, 115, hospital, schools, downtown Lindsay and so much more! A home not to be missed, book your showing today! (id:61423)
Property Details
|
MLS® Number
|
X12519438 |
|
Property Type
|
Single Family |
|
Community Name
|
Lindsay |
|
Amenities Near By
|
Hospital, Park, Schools |
|
Equipment Type
|
Air Conditioner, Hrv, Water Heater, Furnace, Water Softener |
|
Parking Space Total
|
3 |
|
Rental Equipment Type
|
Air Conditioner, Hrv, Water Heater, Furnace, Water Softener |
|
Structure
|
Porch |
Building
|
Bathroom Total
|
3 |
|
Bedrooms Above Ground
|
3 |
|
Bedrooms Total
|
3 |
|
Age
|
New Building |
|
Appliances
|
Water Heater, Water Softener, Dishwasher, Dryer, Hood Fan, Stove, Washer, Refrigerator |
|
Basement Development
|
Unfinished |
|
Basement Type
|
N/a (unfinished) |
|
Construction Style Attachment
|
Attached |
|
Cooling Type
|
Central Air Conditioning |
|
Exterior Finish
|
Brick, Vinyl Siding |
|
Flooring Type
|
Laminate, Carpeted |
|
Foundation Type
|
Poured Concrete |
|
Half Bath Total
|
1 |
|
Heating Fuel
|
Natural Gas |
|
Heating Type
|
Forced Air |
|
Stories Total
|
2 |
|
Size Interior
|
1500 - 2000 Sqft |
|
Type
|
Row / Townhouse |
|
Utility Water
|
Municipal Water |
Parking
Land
|
Acreage
|
No |
|
Land Amenities
|
Hospital, Park, Schools |
|
Sewer
|
Sanitary Sewer |
Rooms
| Level |
Type |
Length |
Width |
Dimensions |
|
Second Level |
Primary Bedroom |
4.57 m |
3.74 m |
4.57 m x 3.74 m |
|
Second Level |
Loft |
1.82 m |
2.31 m |
1.82 m x 2.31 m |
|
Second Level |
Bedroom 2 |
2.74 m |
2.95 m |
2.74 m x 2.95 m |
|
Second Level |
Bedroom 3 |
3.81 m |
2.83 m |
3.81 m x 2.83 m |
|
Main Level |
Kitchen |
3.65 m |
2.68 m |
3.65 m x 2.68 m |
|
Main Level |
Dining Room |
3.07 m |
2.47 m |
3.07 m x 2.47 m |
|
Main Level |
Great Room |
5.38 m |
3.59 m |
5.38 m x 3.59 m |
https://www.realtor.ca/real-estate/29077548/129-sanderson-drive-kawartha-lakes-lindsay-lindsay
