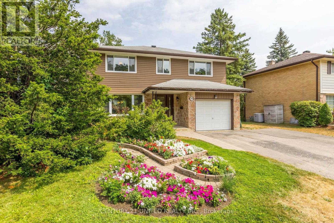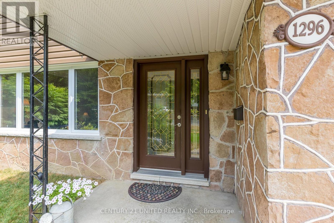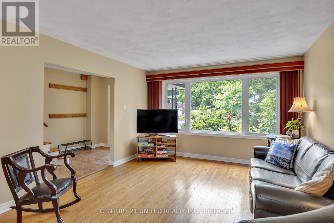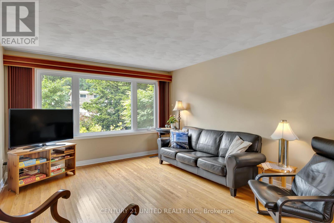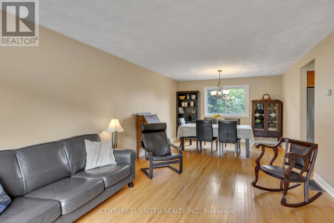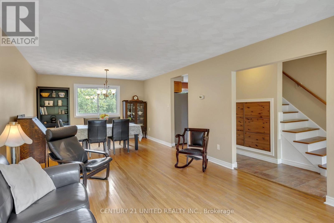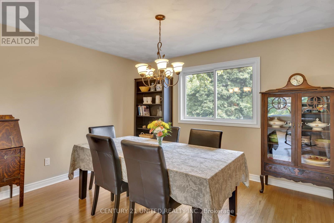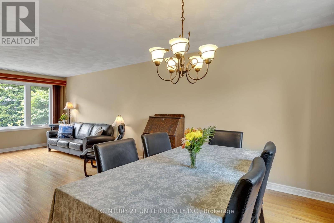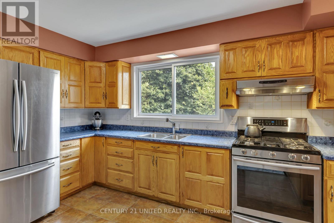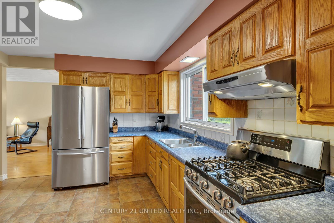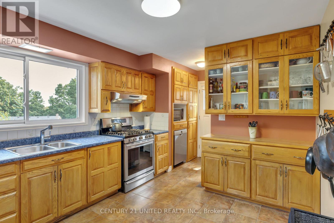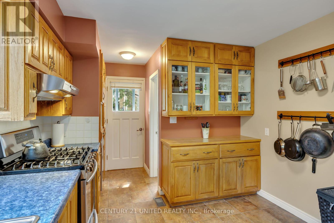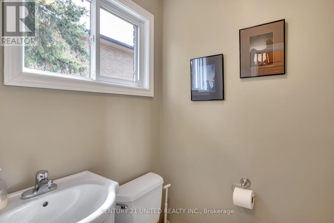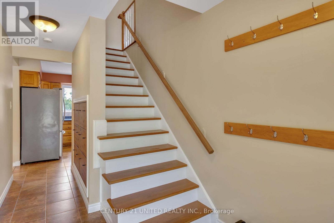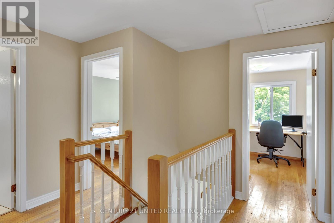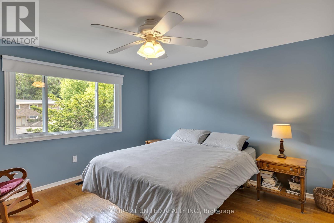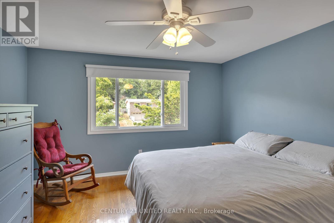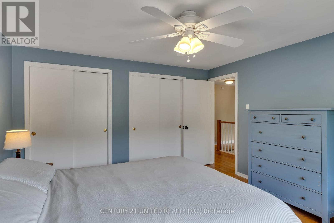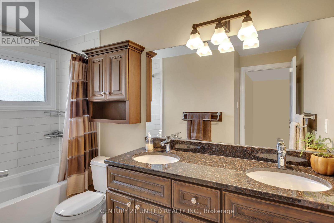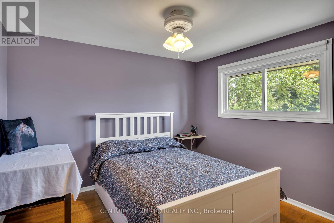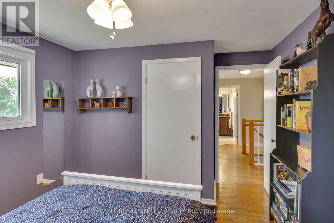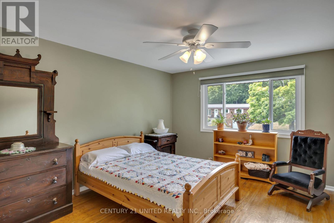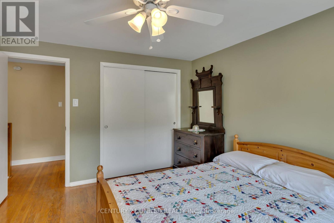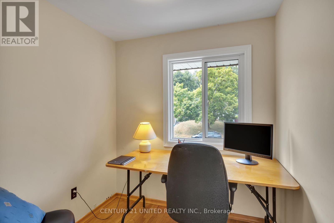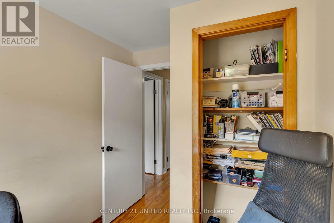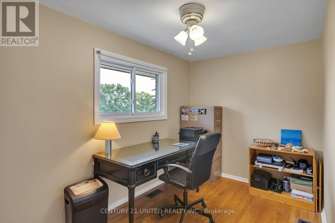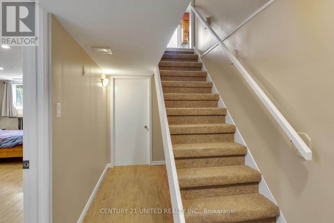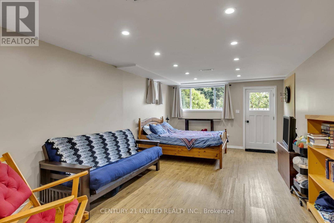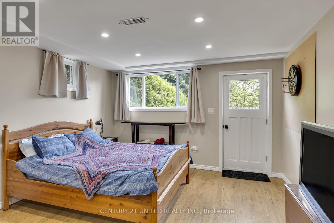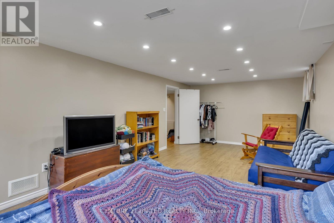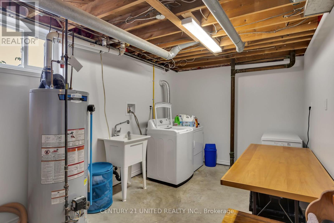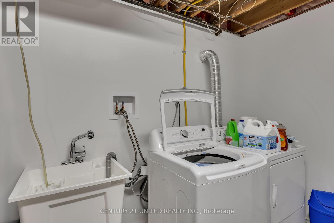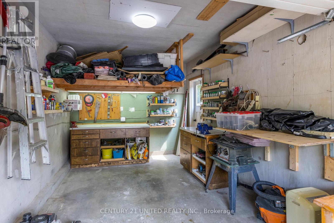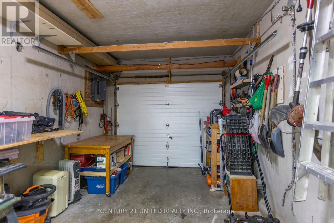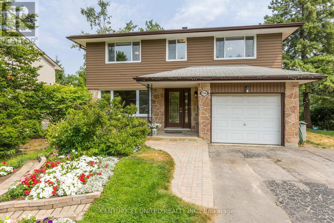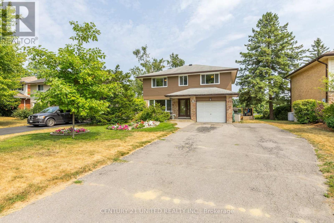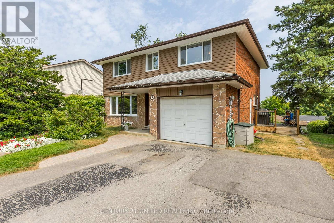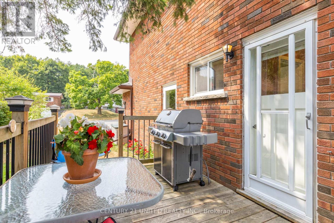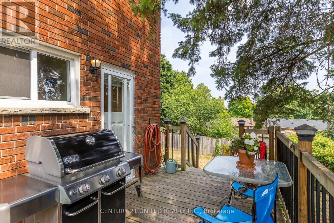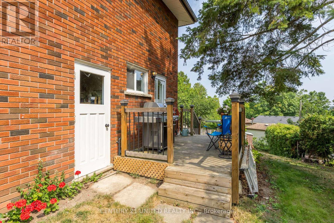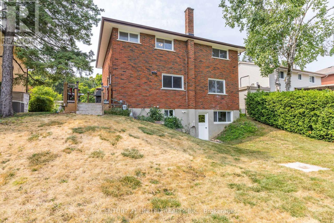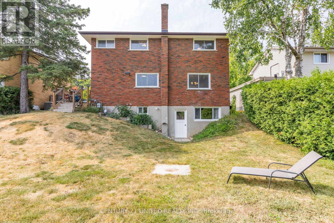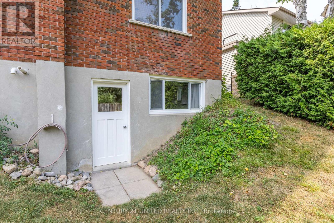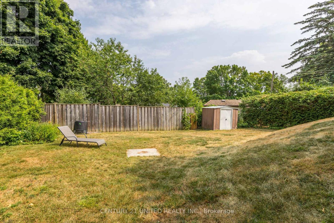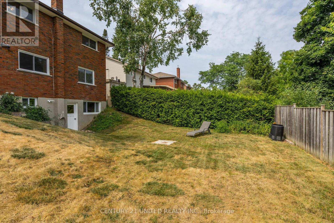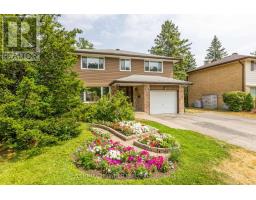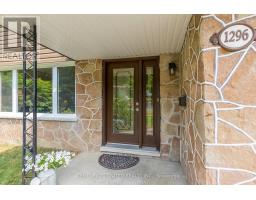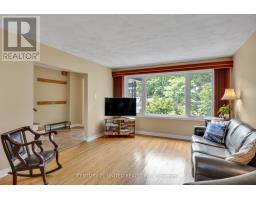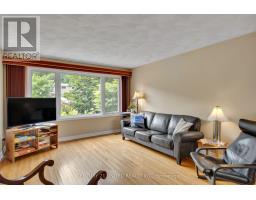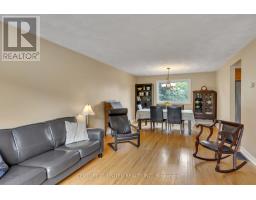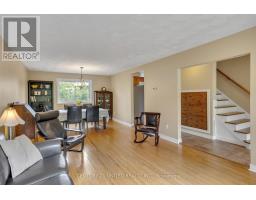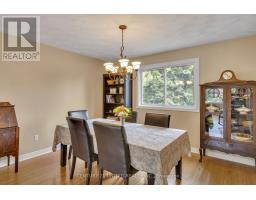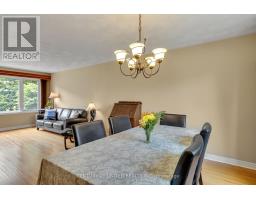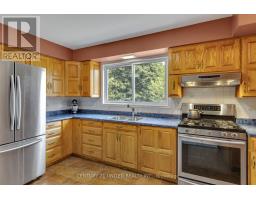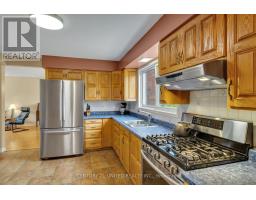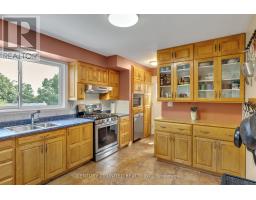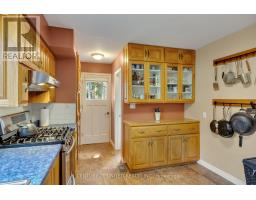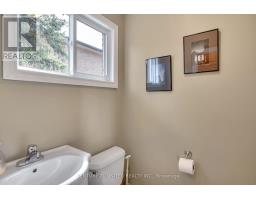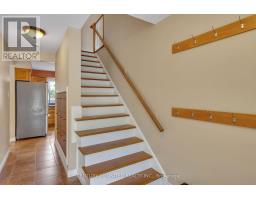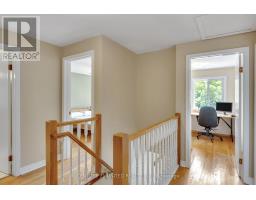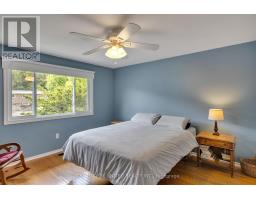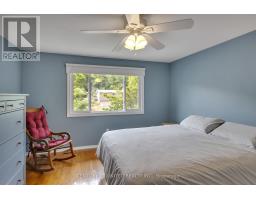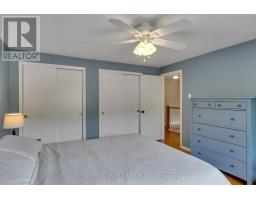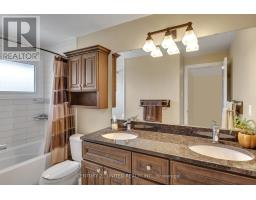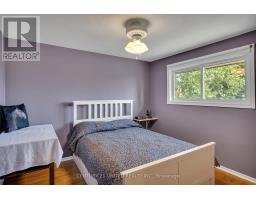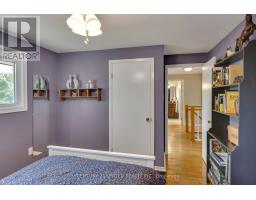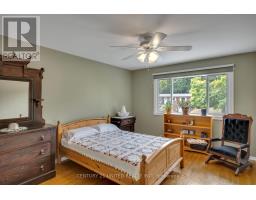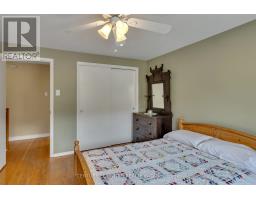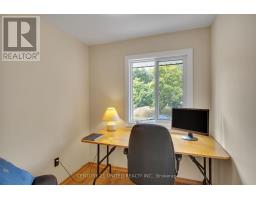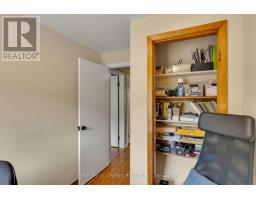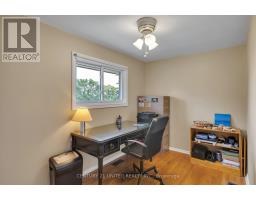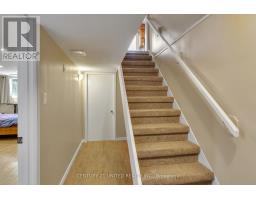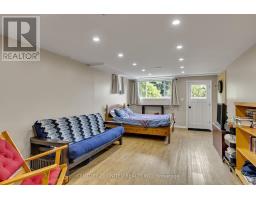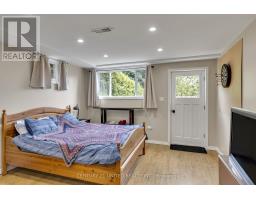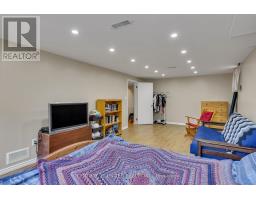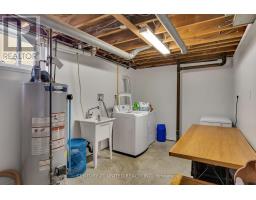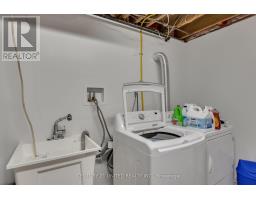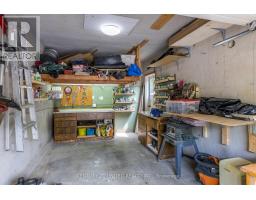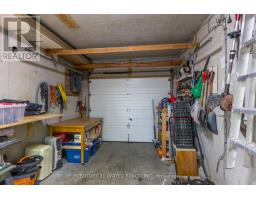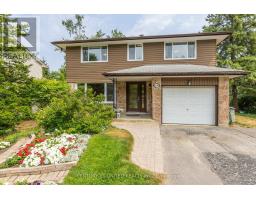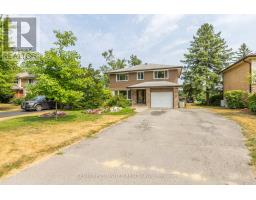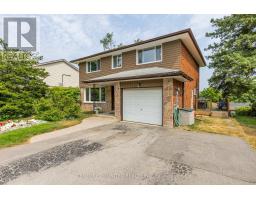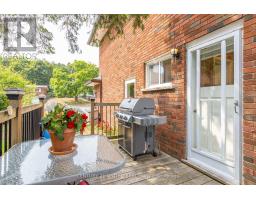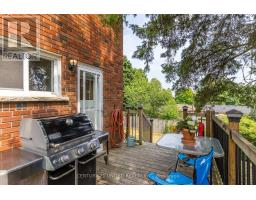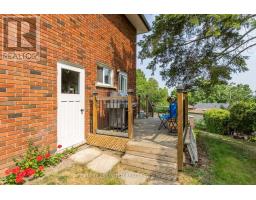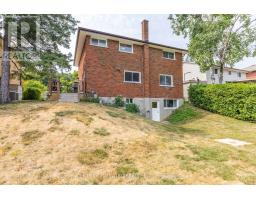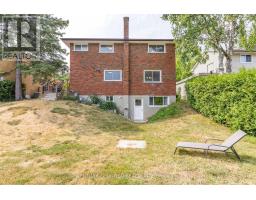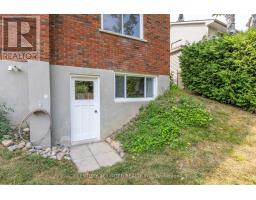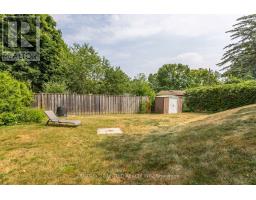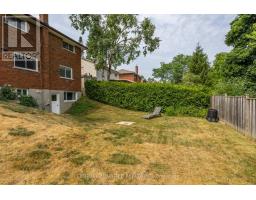4 Bedroom
2 Bathroom
1500 - 2000 sqft
Central Air Conditioning
Forced Air
Landscaped
$649,900
1296 Edmison Drive will feel like home from the moment you pull up! This 4 + bedroom, 1635 sq. ft., 2 storey has all the space you've been looking for! Better yet, its located on a safe, quiet street in a community ideal for children with trails, parks & preferred schools within walking distance. The covered front porch welcomes you into this incredibly well cared for home with an open foyer & enlarged doorway leading into the main living area. Spacious dining/living room overlooking the front & rear yards with updated windows & original hardwood flooring. Nicely appointed kitchen with oak cabinetry, excellent storage & prep space + convenient powder room adjacent to the side door, BBQ deck and backyard access. Upstairs you will find 4 spacious bedrooms + an additional room used as an office that's 5 rooms on the upper level all with hardwood! The office, located next to the primary could be converted to an ensuite bath or laundry room if desired! Tastefully updated & squeaky clean, 4-pc bath with double vanity. Recently improved lower level with laminate flooring & pot lighting offering a highly desired walkout to the private back yard! Laundry, Utility & Storage down. Direct access to the Parkway rail trail across the street, within close proximity to Peterborough Zoo, Marina plaza, Walmart, Portage Place and all other amenities. This solid brick home with stone and vinyl accents includes a single attached garage, parking for 4, Gas HWT owned, Gas Stove, Gas Dryer & Gas BBQ. Spotless inside & out! Move in & make it your own - flexible possession! (id:61423)
Property Details
|
MLS® Number
|
X12331176 |
|
Property Type
|
Single Family |
|
Community Name
|
1 Central |
|
Amenities Near By
|
Park, Place Of Worship, Public Transit, Schools |
|
Community Features
|
School Bus |
|
Equipment Type
|
None |
|
Features
|
Rolling, Carpet Free |
|
Parking Space Total
|
5 |
|
Rental Equipment Type
|
None |
|
Structure
|
Deck, Porch, Shed |
Building
|
Bathroom Total
|
2 |
|
Bedrooms Above Ground
|
4 |
|
Bedrooms Total
|
4 |
|
Age
|
51 To 99 Years |
|
Appliances
|
Water Heater, Blinds, Dishwasher, Dryer, Stove, Washer, Refrigerator |
|
Basement Development
|
Finished |
|
Basement Features
|
Walk Out |
|
Basement Type
|
N/a (finished) |
|
Construction Style Attachment
|
Detached |
|
Cooling Type
|
Central Air Conditioning |
|
Exterior Finish
|
Brick, Stone |
|
Fire Protection
|
Smoke Detectors |
|
Foundation Type
|
Block |
|
Half Bath Total
|
1 |
|
Heating Fuel
|
Natural Gas |
|
Heating Type
|
Forced Air |
|
Stories Total
|
2 |
|
Size Interior
|
1500 - 2000 Sqft |
|
Type
|
House |
|
Utility Water
|
Municipal Water |
Parking
Land
|
Acreage
|
No |
|
Land Amenities
|
Park, Place Of Worship, Public Transit, Schools |
|
Landscape Features
|
Landscaped |
|
Sewer
|
Sanitary Sewer |
|
Size Depth
|
110 Ft |
|
Size Frontage
|
55 Ft |
|
Size Irregular
|
55 X 110 Ft |
|
Size Total Text
|
55 X 110 Ft|under 1/2 Acre |
|
Zoning Description
|
R1 |
Rooms
| Level |
Type |
Length |
Width |
Dimensions |
|
Second Level |
Bathroom |
3.18 m |
2.17 m |
3.18 m x 2.17 m |
|
Second Level |
Primary Bedroom |
3.96 m |
3.83 m |
3.96 m x 3.83 m |
|
Second Level |
Bedroom 2 |
3.23 m |
3.83 m |
3.23 m x 3.83 m |
|
Second Level |
Bedroom 3 |
3.98 m |
3.32 m |
3.98 m x 3.32 m |
|
Second Level |
Bedroom 4 |
2.13 m |
3.86 m |
2.13 m x 3.86 m |
|
Second Level |
Office |
2.85 m |
2.08 m |
2.85 m x 2.08 m |
|
Basement |
Recreational, Games Room |
7.58 m |
3.81 m |
7.58 m x 3.81 m |
|
Basement |
Utility Room |
2.88 m |
5.27 m |
2.88 m x 5.27 m |
|
Main Level |
Foyer |
4.71 m |
2.06 m |
4.71 m x 2.06 m |
|
Main Level |
Kitchen |
3.18 m |
5.52 m |
3.18 m x 5.52 m |
|
Main Level |
Dining Room |
3.21 m |
3.81 m |
3.21 m x 3.81 m |
|
Main Level |
Living Room |
4.7 m |
3.81 m |
4.7 m x 3.81 m |
|
Main Level |
Bathroom |
1.4 m |
1.35 m |
1.4 m x 1.35 m |
https://www.realtor.ca/real-estate/28704279/1296-edmison-drive-peterborough-north-central-1-central
