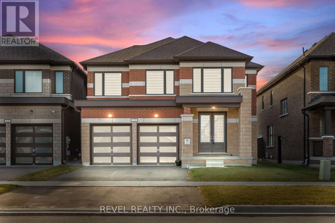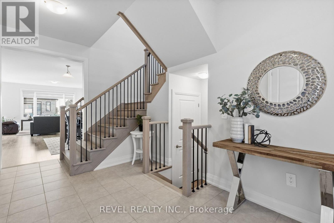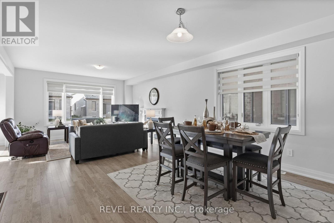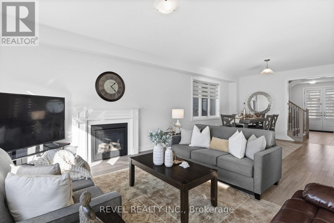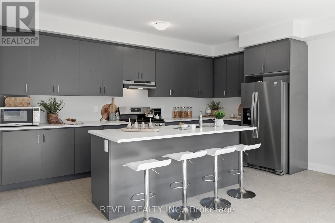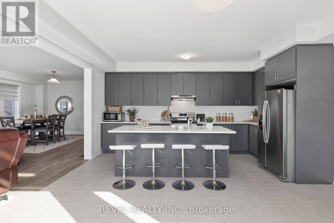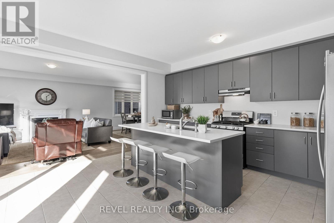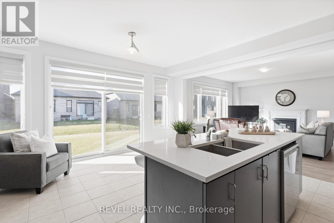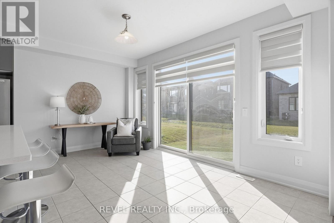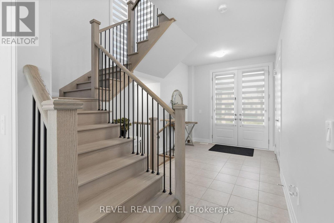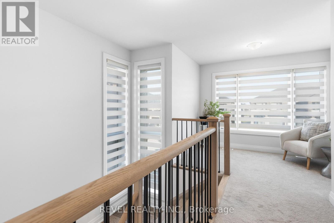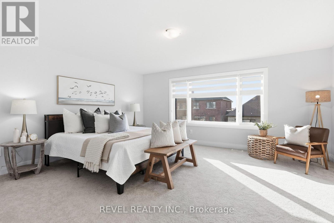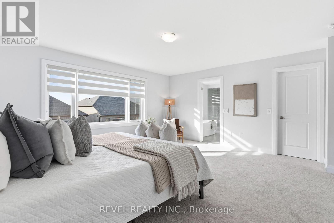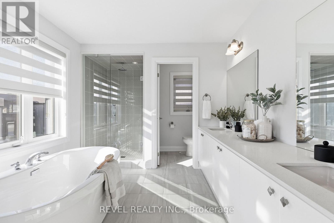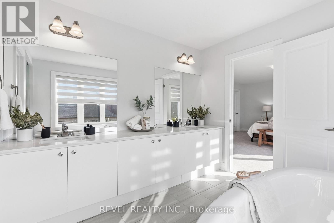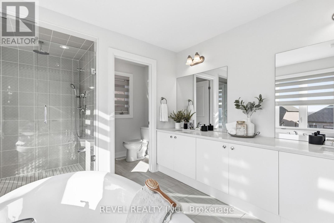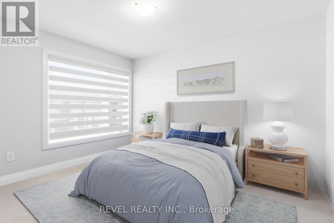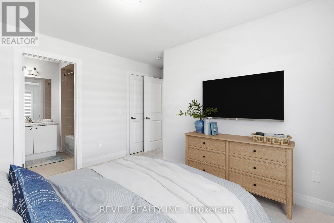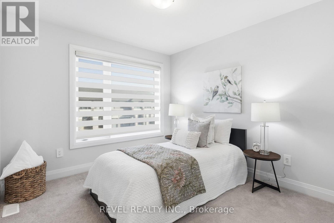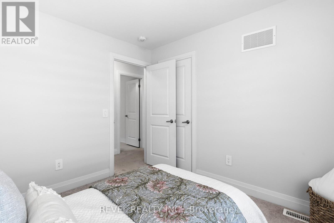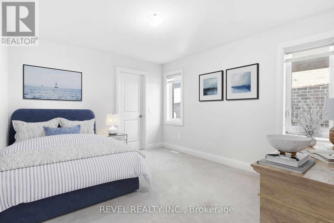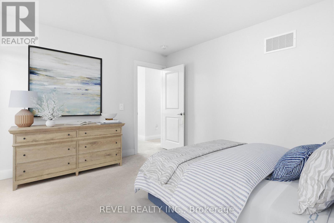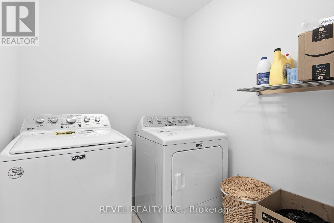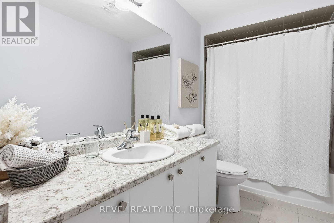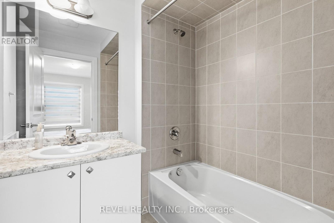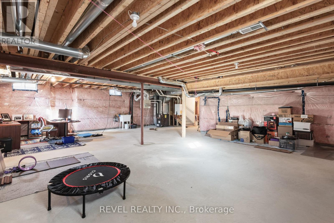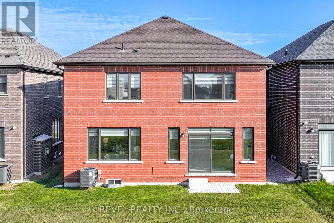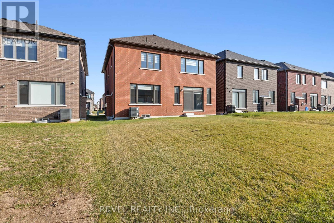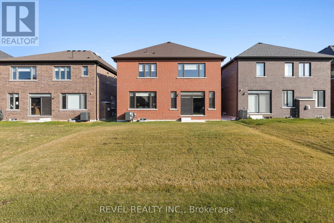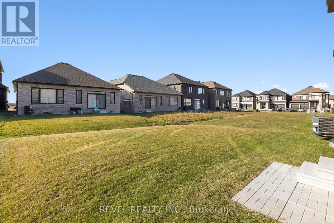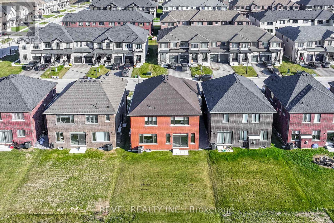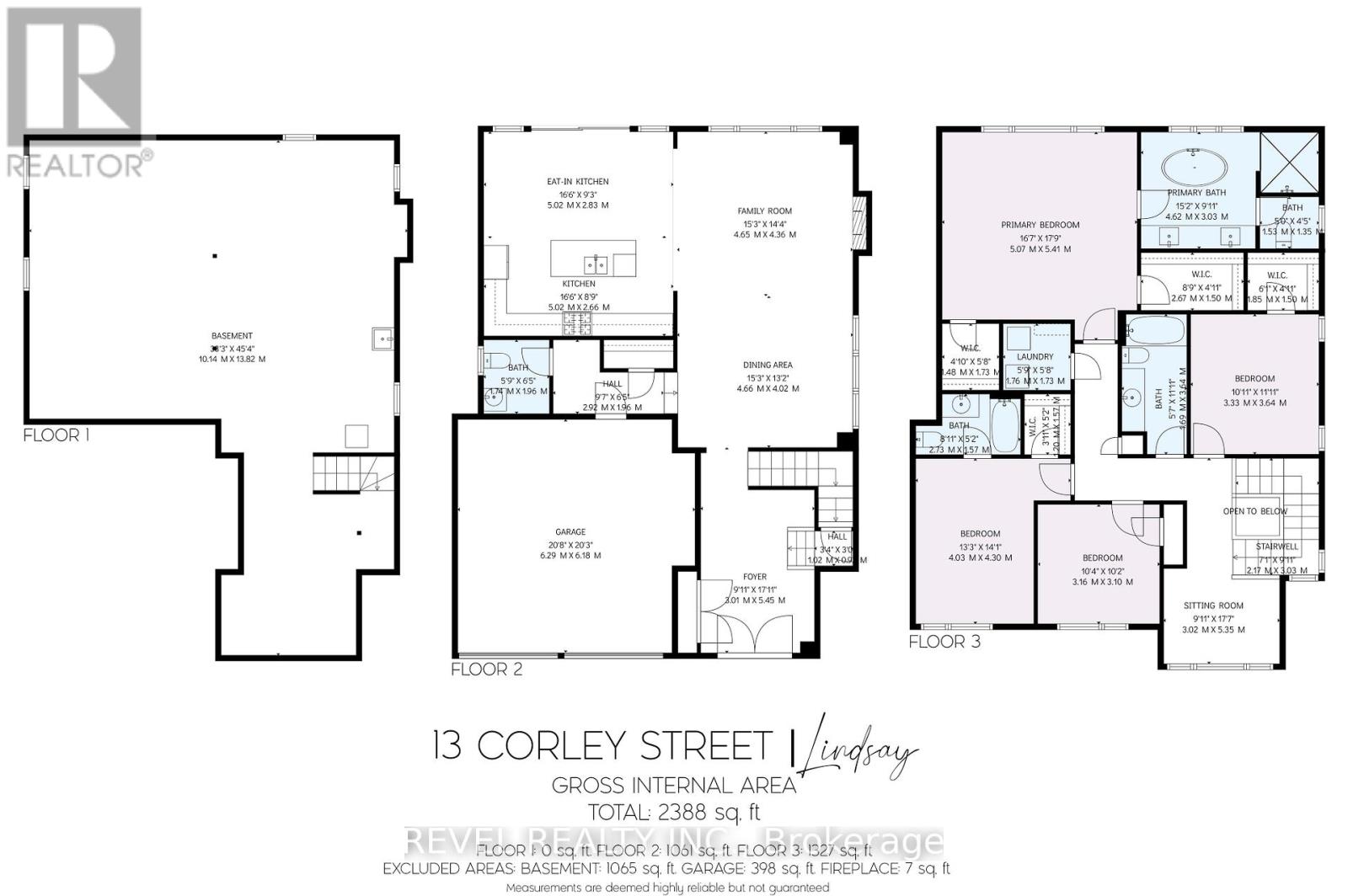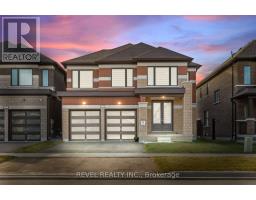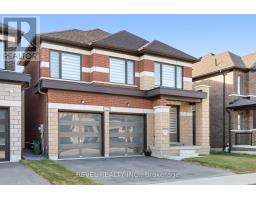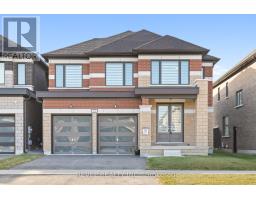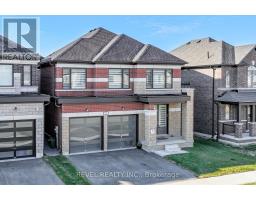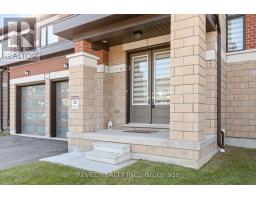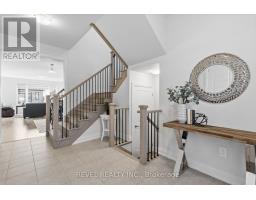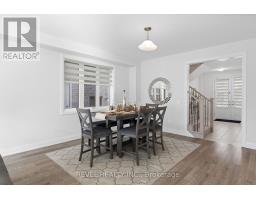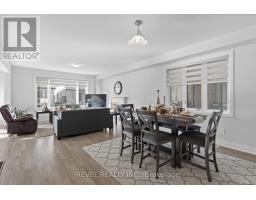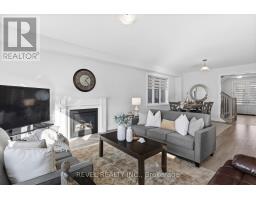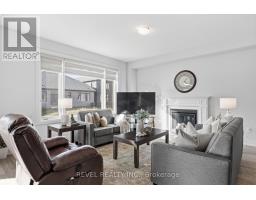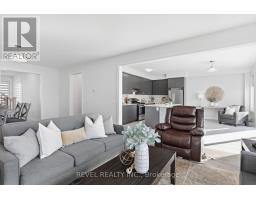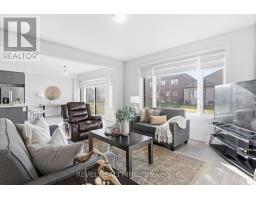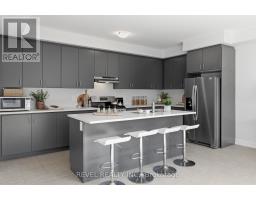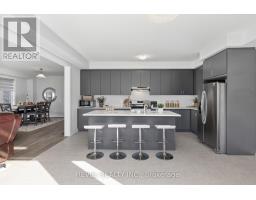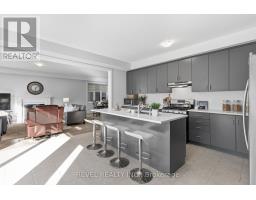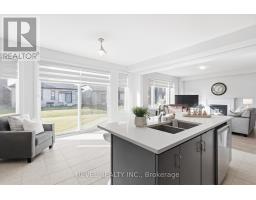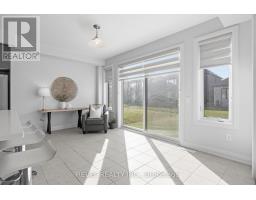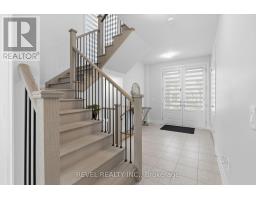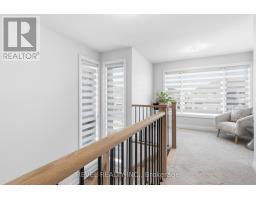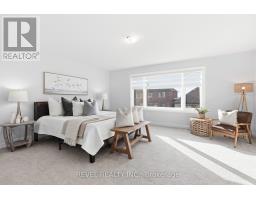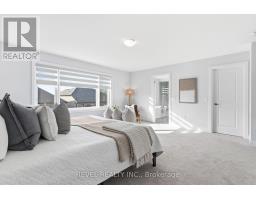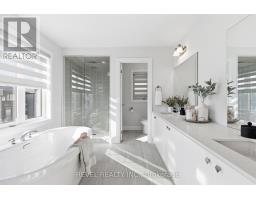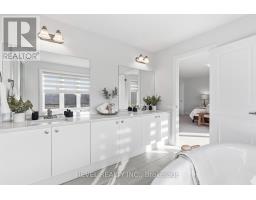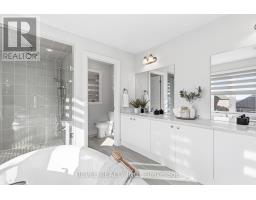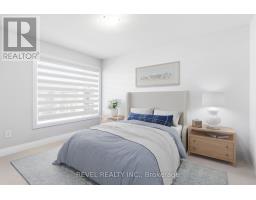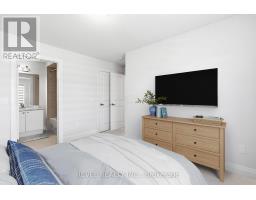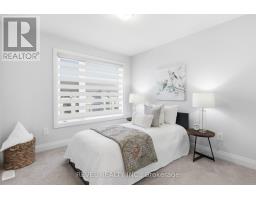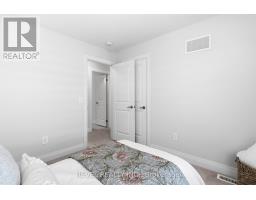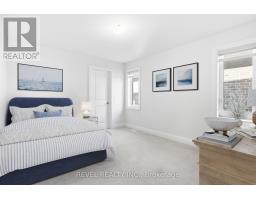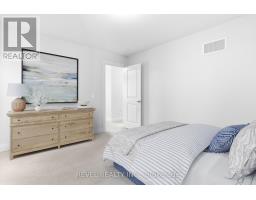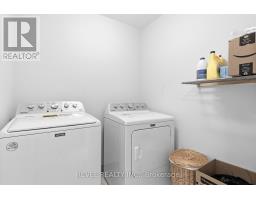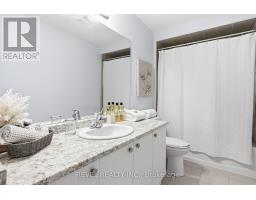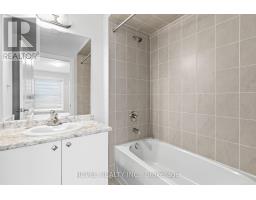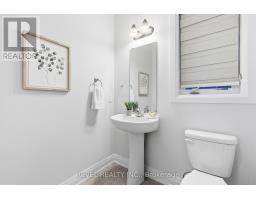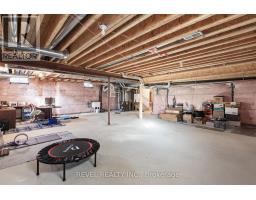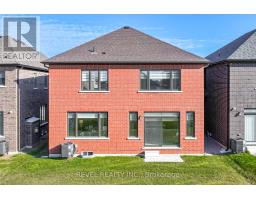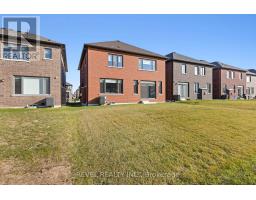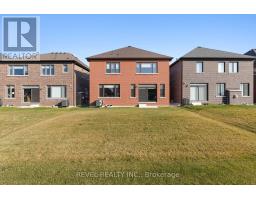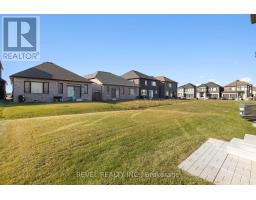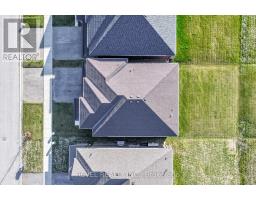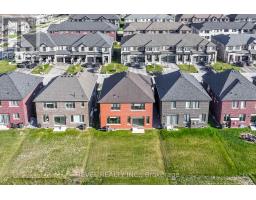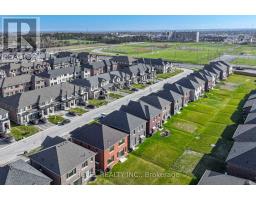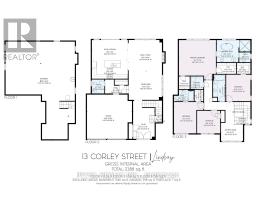4 Bedroom
3 Bathroom
2500 - 3000 sqft
Fireplace
Central Air Conditioning
Forced Air
$849,900
Welcome to 13 Corley. This newer Kingsmen built home offers a bright, spacious layout with a grand front foyer and open staircase. The main level features an open-concept kitchen, living, and dining area, including an eat-in kitchen with island and clear sightlines to the cozy living room fireplace. Upstairs offers four bedrooms, including a generous primary suite with two walk-in closets and a full en-suite. Convenient upper-level laundry and abundant natural light throughout. The unspoiled basement provides excellent potential for a future rec room, home gym, or additional living space. Complete with a double attached garage and paved driveway. Located within walking distance to schools, parks, hospital, and shopping. (id:61423)
Property Details
|
MLS® Number
|
X12566016 |
|
Property Type
|
Single Family |
|
Community Name
|
Lindsay |
|
Amenities Near By
|
Golf Nearby, Hospital, Public Transit |
|
Equipment Type
|
Water Heater, Water Heater - Tankless |
|
Features
|
Flat Site, Dry |
|
Parking Space Total
|
6 |
|
Rental Equipment Type
|
Water Heater, Water Heater - Tankless |
|
Structure
|
Porch |
Building
|
Bathroom Total
|
3 |
|
Bedrooms Above Ground
|
4 |
|
Bedrooms Total
|
4 |
|
Amenities
|
Fireplace(s) |
|
Appliances
|
Water Heater - Tankless, Water Heater, Dishwasher, Dryer, Stove, Washer, Refrigerator |
|
Basement Development
|
Unfinished |
|
Basement Type
|
Full (unfinished) |
|
Construction Style Attachment
|
Detached |
|
Cooling Type
|
Central Air Conditioning |
|
Exterior Finish
|
Brick, Stone |
|
Fireplace Present
|
Yes |
|
Foundation Type
|
Concrete |
|
Half Bath Total
|
1 |
|
Heating Fuel
|
Natural Gas |
|
Heating Type
|
Forced Air |
|
Stories Total
|
2 |
|
Size Interior
|
2500 - 3000 Sqft |
|
Type
|
House |
|
Utility Water
|
Municipal Water |
Parking
Land
|
Acreage
|
No |
|
Land Amenities
|
Golf Nearby, Hospital, Public Transit |
|
Sewer
|
Sanitary Sewer |
|
Size Depth
|
107 Ft |
|
Size Frontage
|
42 Ft |
|
Size Irregular
|
42 X 107 Ft ; 42.00 Ft X 107.24 Ft X 42.00 Ft X 107.25 |
|
Size Total Text
|
42 X 107 Ft ; 42.00 Ft X 107.24 Ft X 42.00 Ft X 107.25 |
Rooms
| Level |
Type |
Length |
Width |
Dimensions |
|
Basement |
Other |
10.14 m |
13.82 m |
10.14 m x 13.82 m |
|
Main Level |
Foyer |
3.01 m |
5.45 m |
3.01 m x 5.45 m |
|
Main Level |
Dining Room |
4.66 m |
4.02 m |
4.66 m x 4.02 m |
|
Main Level |
Family Room |
4.65 m |
4.36 m |
4.65 m x 4.36 m |
|
Main Level |
Kitchen |
5.02 m |
2.66 m |
5.02 m x 2.66 m |
|
Main Level |
Eating Area |
5.02 m |
2.83 m |
5.02 m x 2.83 m |
|
Upper Level |
Primary Bedroom |
5.07 m |
5.41 m |
5.07 m x 5.41 m |
|
Upper Level |
Bedroom 2 |
3.33 m |
3.64 m |
3.33 m x 3.64 m |
|
Upper Level |
Bedroom 3 |
4.03 m |
4.3 m |
4.03 m x 4.3 m |
|
Upper Level |
Bedroom 4 |
3.16 m |
3.1 m |
3.16 m x 3.1 m |
|
Upper Level |
Laundry Room |
1.76 m |
1.73 m |
1.76 m x 1.73 m |
Utilities
|
Cable
|
Available |
|
Electricity
|
Installed |
|
Sewer
|
Installed |
https://www.realtor.ca/real-estate/29125873/13-corley-street-kawartha-lakes-lindsay-lindsay
