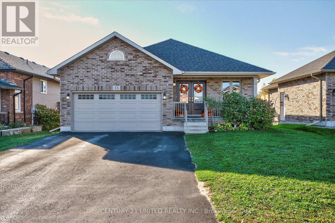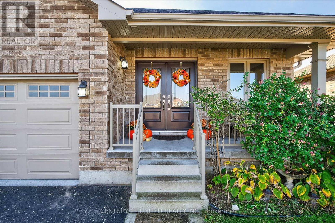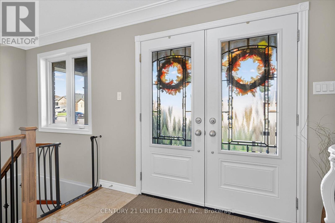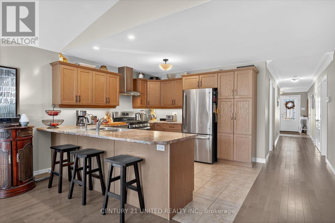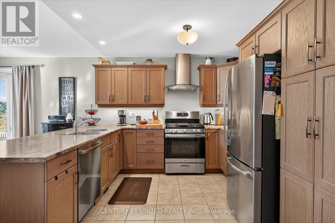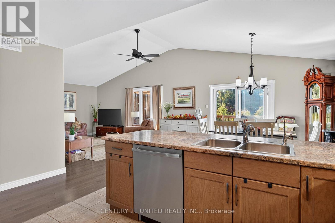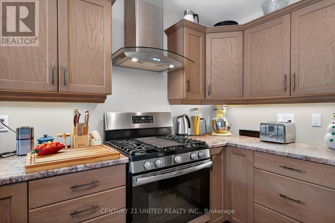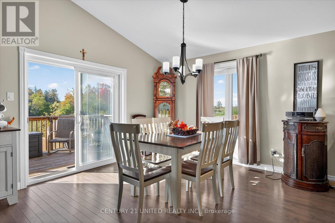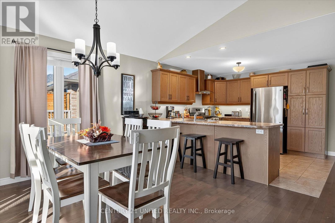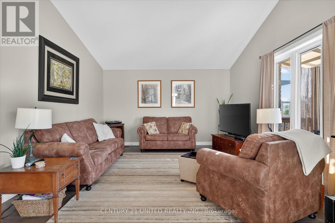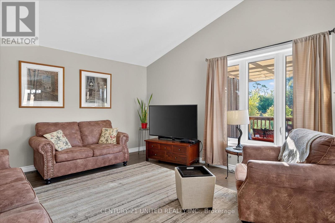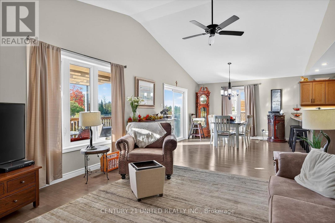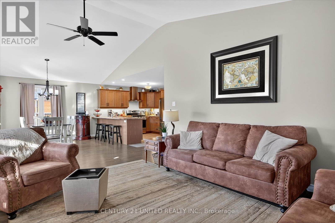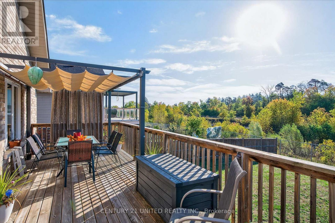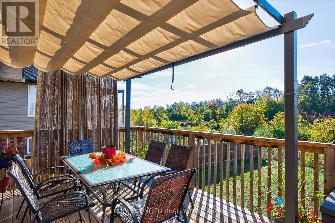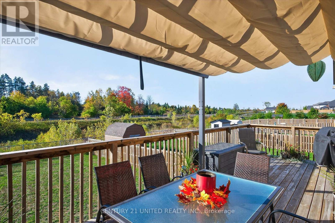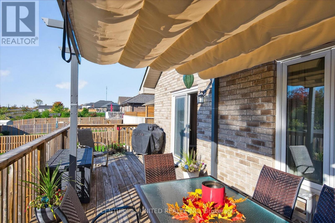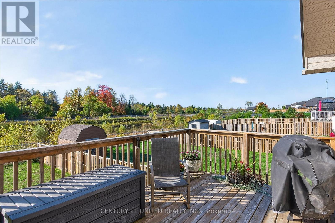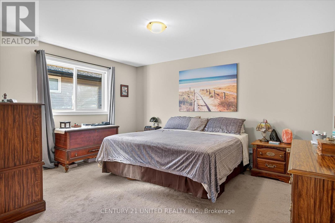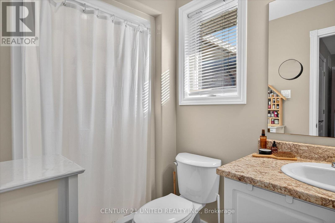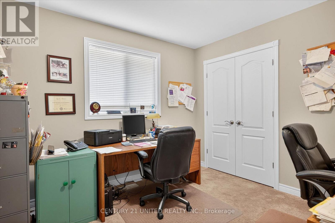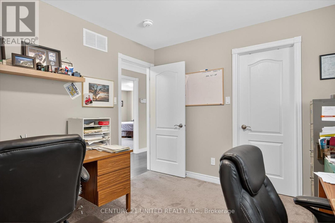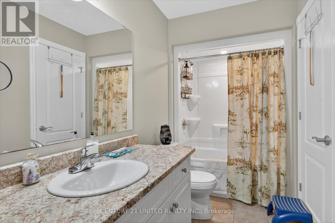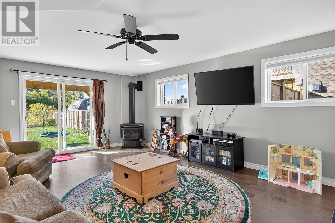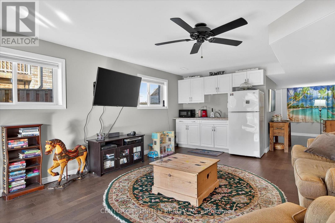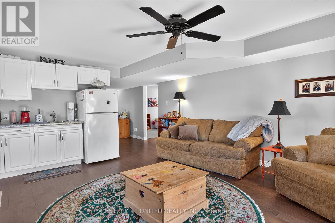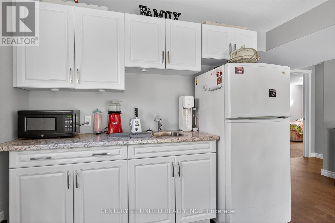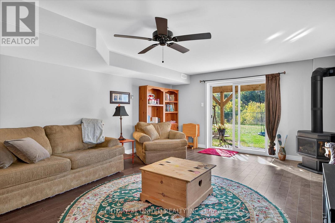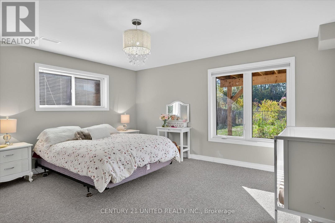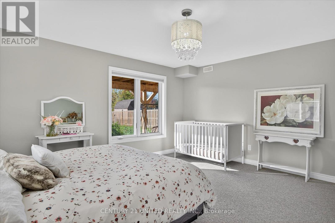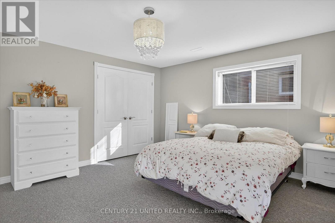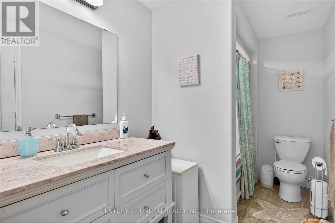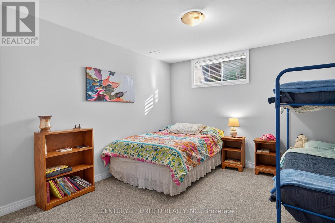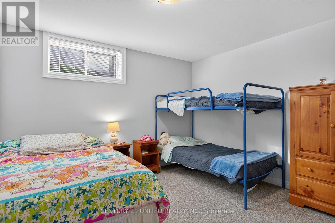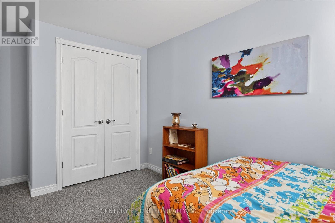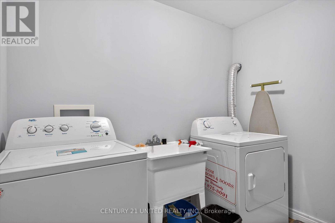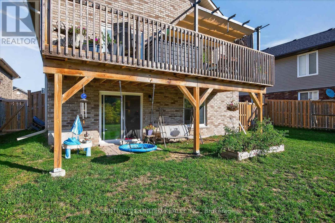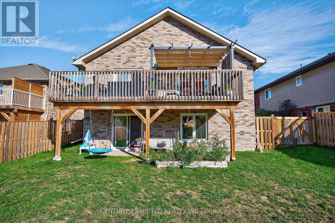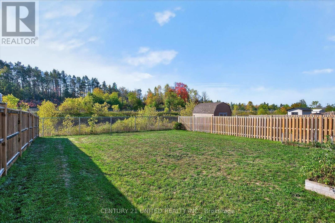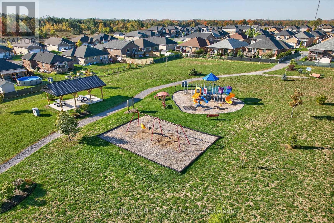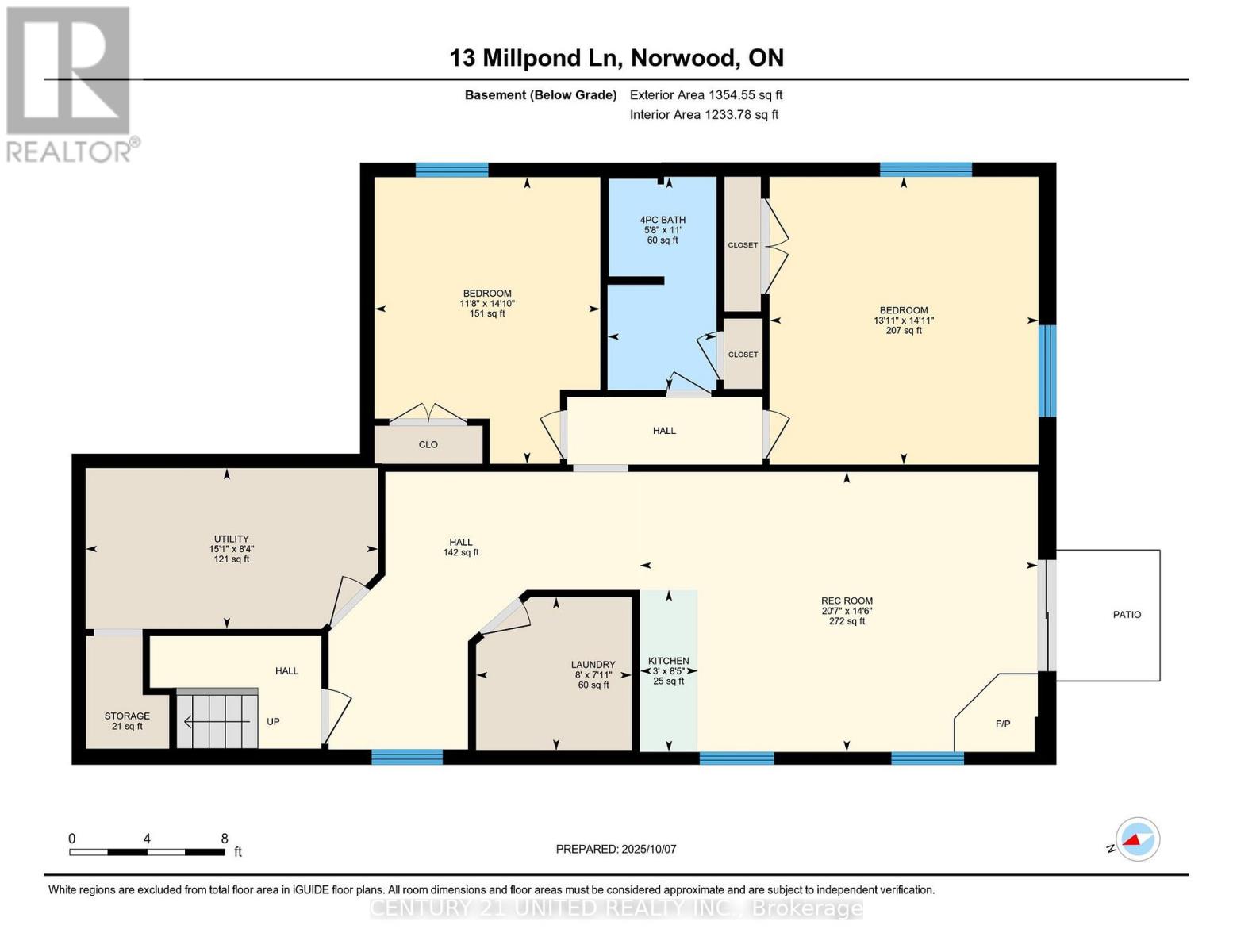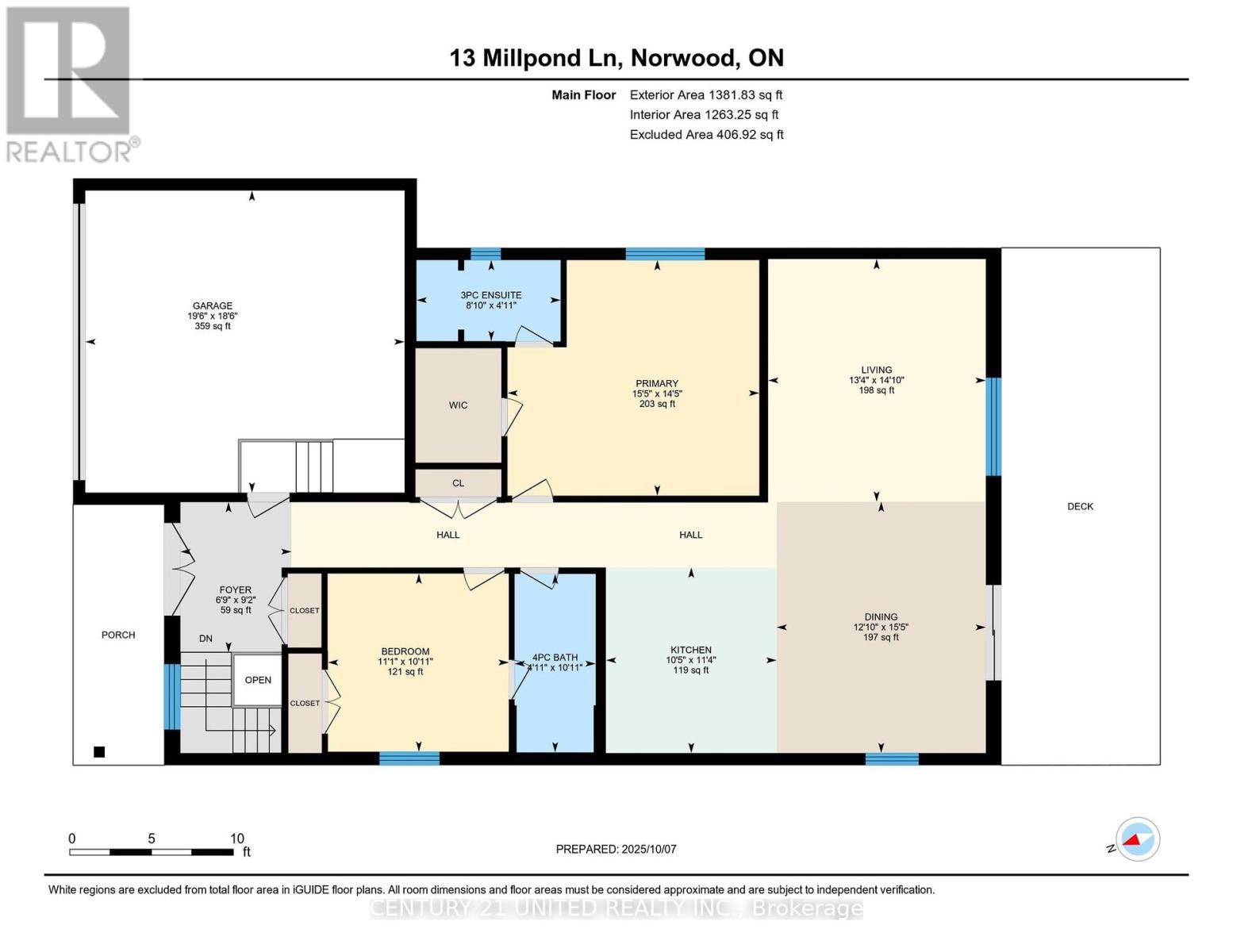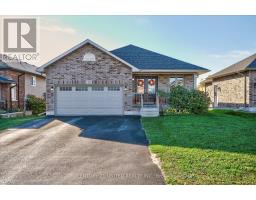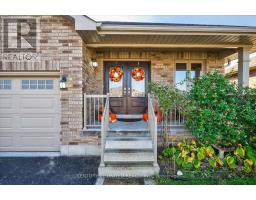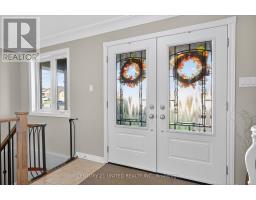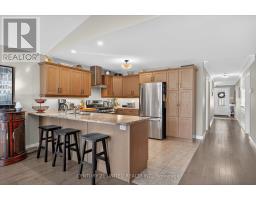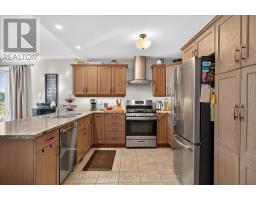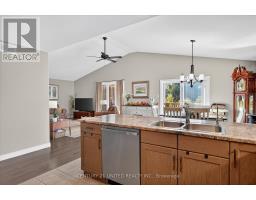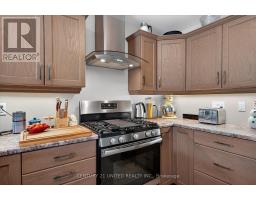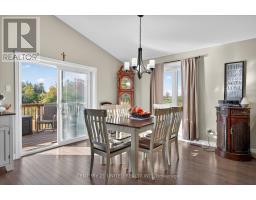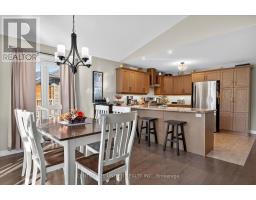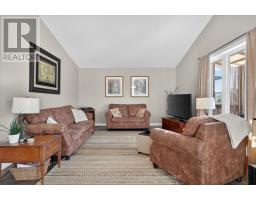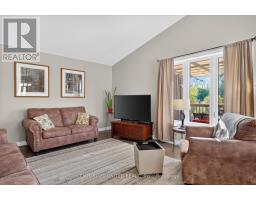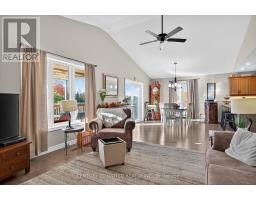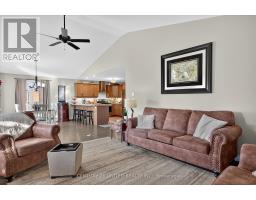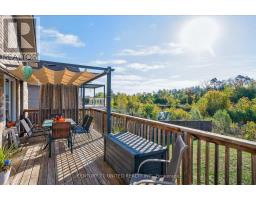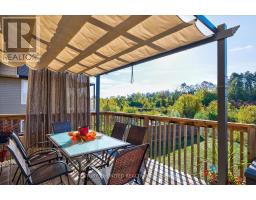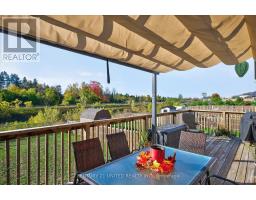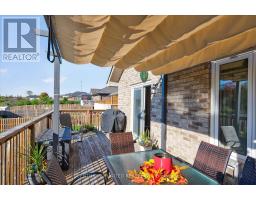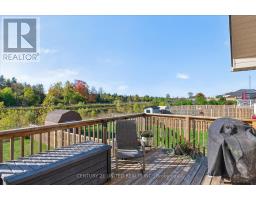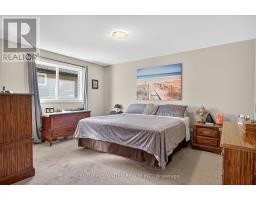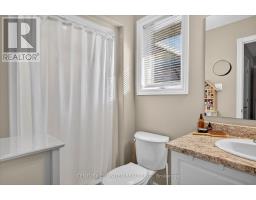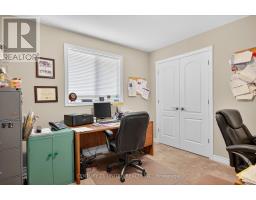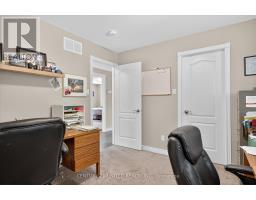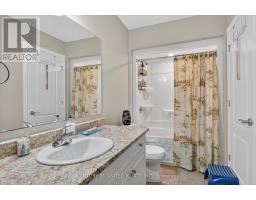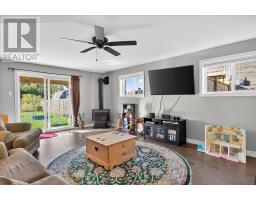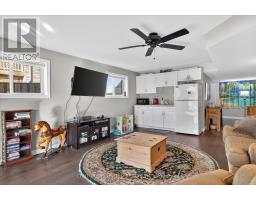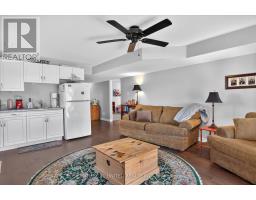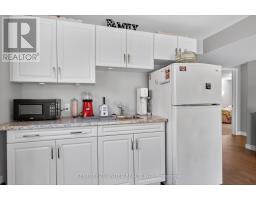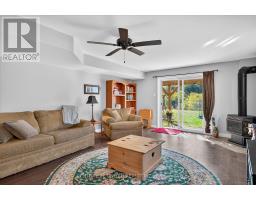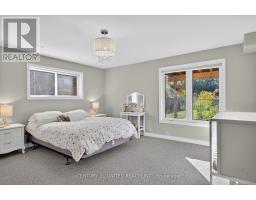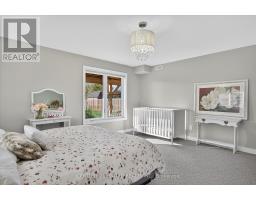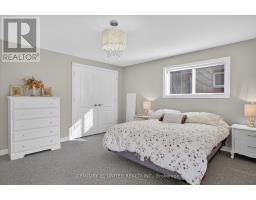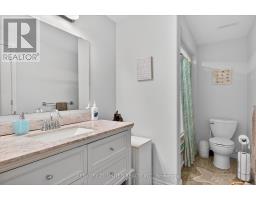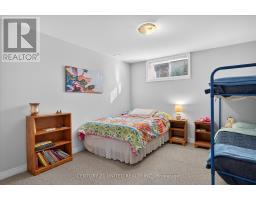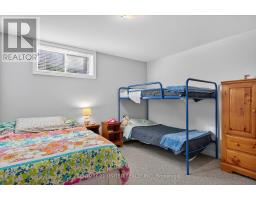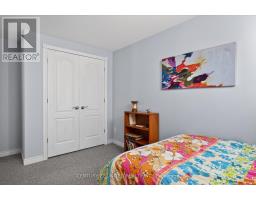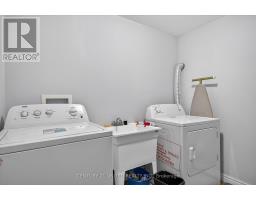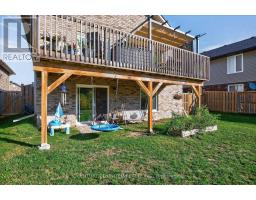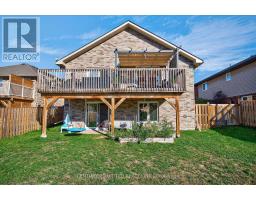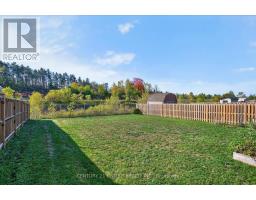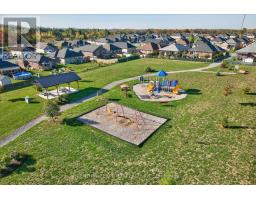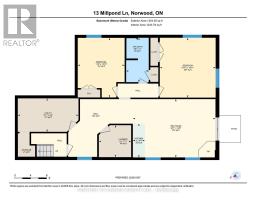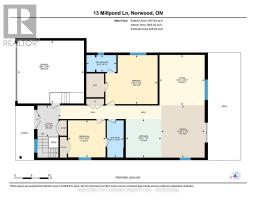4 Bedroom
3 Bathroom
1100 - 1500 sqft
Bungalow
Fireplace
Central Air Conditioning, Ventilation System
Forced Air
$779,900
Lovely community neighbourhood! This large 7 year new Peterborough Home has lots of features and extras, double front door was an extra feature, double door pantry, added cupboard beside dishwasher, under counter lighting, gas range, gas line to deck for BBQ hookup, upgraded hardwood staircase, extra pot lights in kitchen and all showers have a light, ceramic tiled laundry room, built-in blinds in patio door, reverse osmosis system in kitchen, water softener, central air and central vac. Beautiful all brick bungalow + double garage in Norwood Park Estates! Upgraded deck looking out to a forest, no neighbours behind. Quality built in 2017 offering 2+2 bedrooms, 3 full bathrooms and fully finished basement. Bright open concept kitchen, dining room and living room with vaulted ceilings, hardwood floors and walkout to oversized deck with natural gas BBQ hook up. Main floor primary bedroom with walk-in closet and 3 piece ensuite. Finished lower level offering rec room with gas fireplace, kitchenette, and walkout to fully fenced backyard, laundry room, 2 bedrooms and 4 piece bathroom. Enjoy municipal services with friendly small-town community feel, walking trails and beautiful Millpond around the corner. Convenient to all amenities of Norwood and 20 mins to Peterborough. (id:61423)
Property Details
|
MLS® Number
|
X12461708 |
|
Property Type
|
Single Family |
|
Community Name
|
Norwood |
|
Amenities Near By
|
Park, Schools |
|
Community Features
|
Community Centre |
|
Equipment Type
|
Water Heater |
|
Features
|
Flat Site, Dry |
|
Parking Space Total
|
4 |
|
Rental Equipment Type
|
Water Heater |
|
Structure
|
Deck, Porch |
Building
|
Bathroom Total
|
3 |
|
Bedrooms Above Ground
|
2 |
|
Bedrooms Below Ground
|
2 |
|
Bedrooms Total
|
4 |
|
Age
|
6 To 15 Years |
|
Amenities
|
Fireplace(s) |
|
Appliances
|
Garage Door Opener Remote(s), Central Vacuum, Water Heater, Water Meter, Water Softener, Dishwasher, Dryer, Freezer, Hood Fan, Stove, Washer, Two Refrigerators |
|
Architectural Style
|
Bungalow |
|
Basement Development
|
Finished |
|
Basement Features
|
Walk Out |
|
Basement Type
|
Full (finished) |
|
Construction Style Attachment
|
Detached |
|
Cooling Type
|
Central Air Conditioning, Ventilation System |
|
Exterior Finish
|
Brick |
|
Fire Protection
|
Smoke Detectors |
|
Fireplace Present
|
Yes |
|
Fireplace Total
|
1 |
|
Flooring Type
|
Ceramic, Hardwood |
|
Foundation Type
|
Poured Concrete |
|
Heating Fuel
|
Natural Gas |
|
Heating Type
|
Forced Air |
|
Stories Total
|
1 |
|
Size Interior
|
1100 - 1500 Sqft |
|
Type
|
House |
|
Utility Water
|
Municipal Water |
Parking
Land
|
Acreage
|
No |
|
Fence Type
|
Fenced Yard |
|
Land Amenities
|
Park, Schools |
|
Sewer
|
Sanitary Sewer |
|
Size Depth
|
151 Ft ,8 In |
|
Size Frontage
|
50 Ft ,2 In |
|
Size Irregular
|
50.2 X 151.7 Ft |
|
Size Total Text
|
50.2 X 151.7 Ft |
|
Surface Water
|
Lake/pond |
Rooms
| Level |
Type |
Length |
Width |
Dimensions |
|
Lower Level |
Recreational, Games Room |
6.27 m |
4.41 m |
6.27 m x 4.41 m |
|
Lower Level |
Bedroom |
3.56 m |
4.52 m |
3.56 m x 4.52 m |
|
Lower Level |
Bedroom |
4.24 m |
4.53 m |
4.24 m x 4.53 m |
|
Lower Level |
Laundry Room |
2.45 m |
2.42 m |
2.45 m x 2.42 m |
|
Lower Level |
Utility Room |
4.6 m |
2.53 m |
4.6 m x 2.53 m |
|
Main Level |
Kitchen |
3.18 m |
3.46 m |
3.18 m x 3.46 m |
|
Main Level |
Dining Room |
3.9 m |
4.69 m |
3.9 m x 4.69 m |
|
Main Level |
Living Room |
4.06 m |
4.52 m |
4.06 m x 4.52 m |
|
Main Level |
Primary Bedroom |
4.69 m |
4.39 m |
4.69 m x 4.39 m |
|
Main Level |
Bedroom |
3.37 m |
3.32 m |
3.37 m x 3.32 m |
Utilities
|
Cable
|
Available |
|
Wireless
|
Available |
|
Natural Gas Available
|
Available |
https://www.realtor.ca/real-estate/28988059/13-millpond-lane-asphodel-norwood-norwood-norwood
