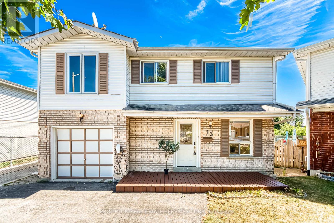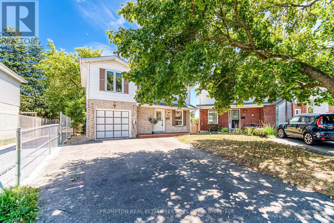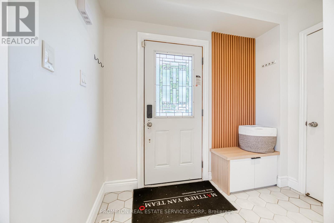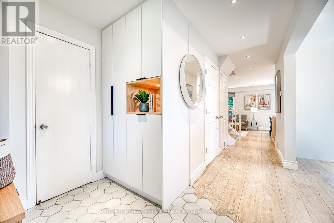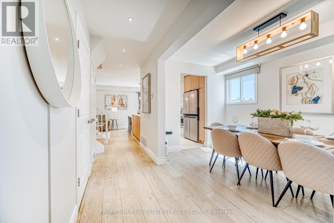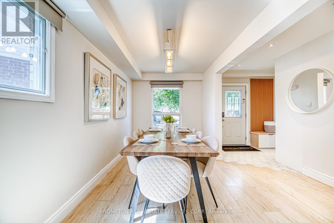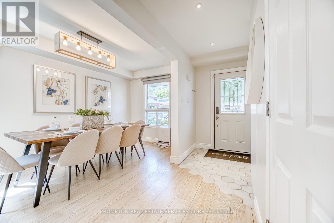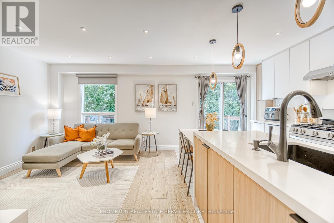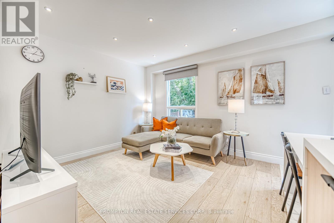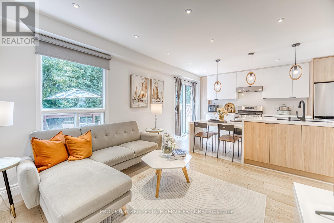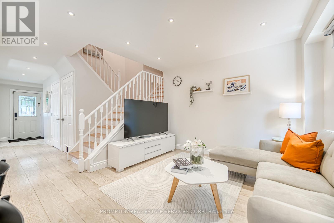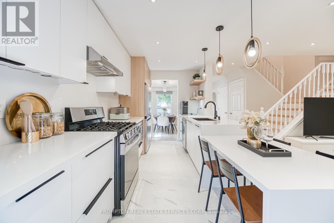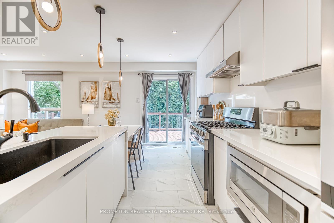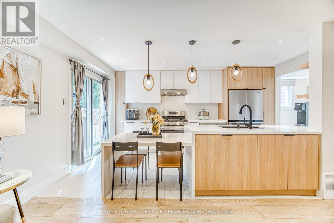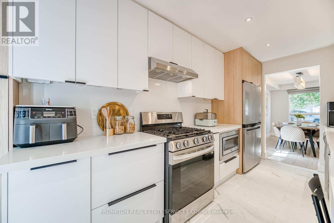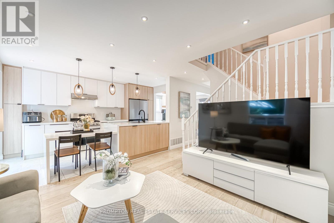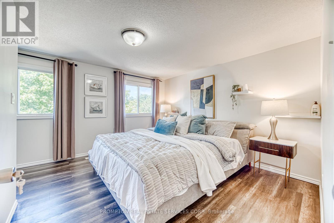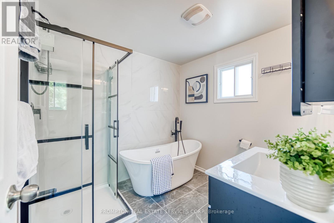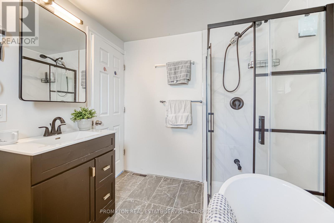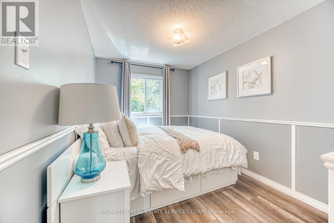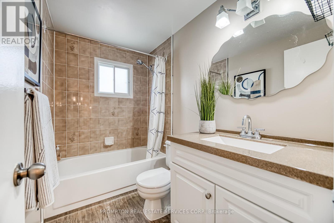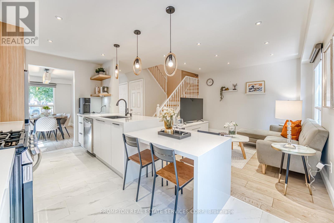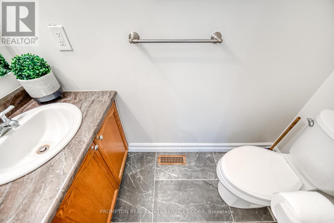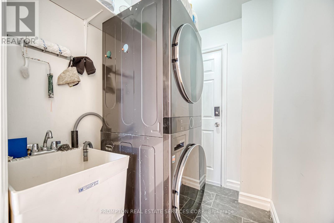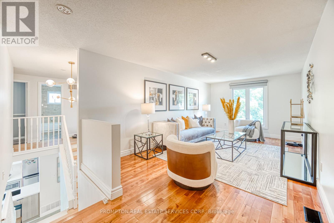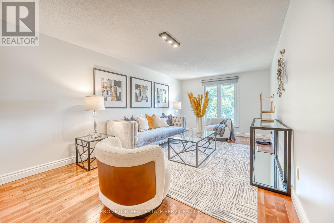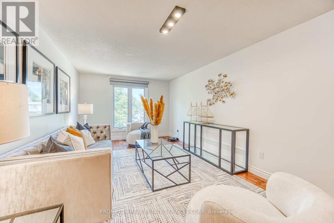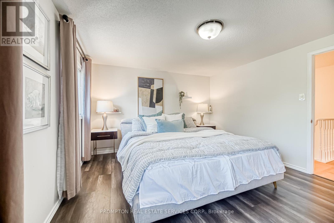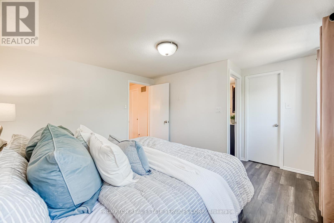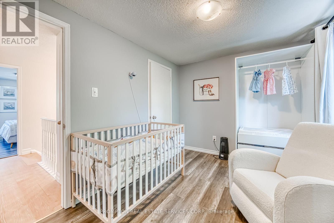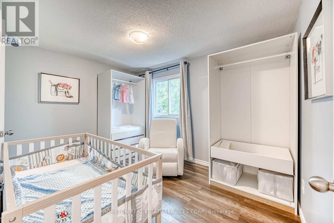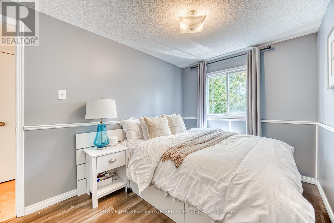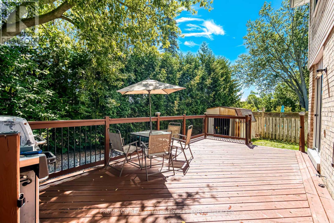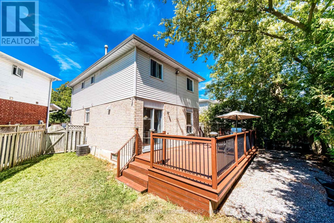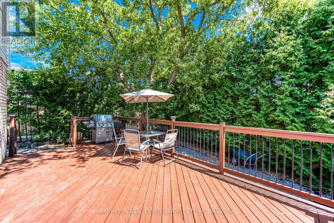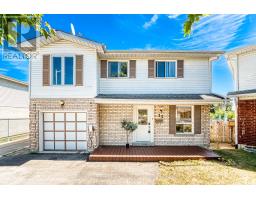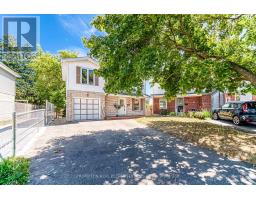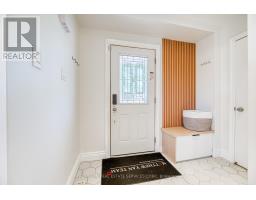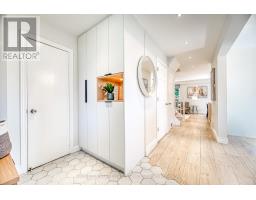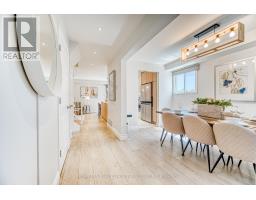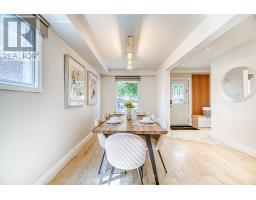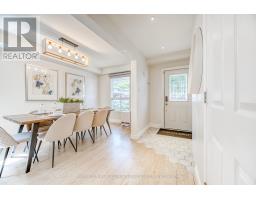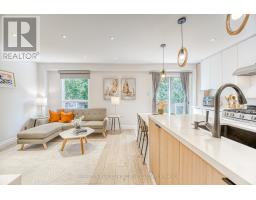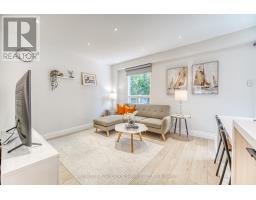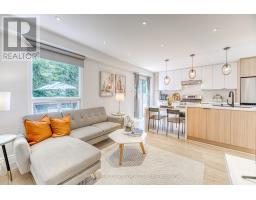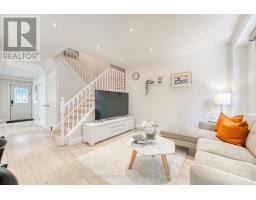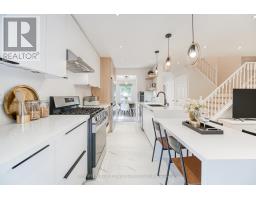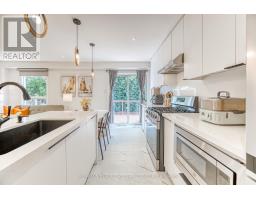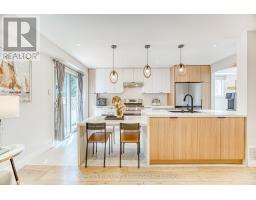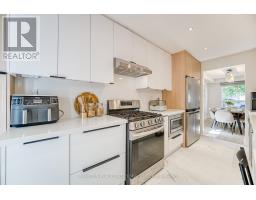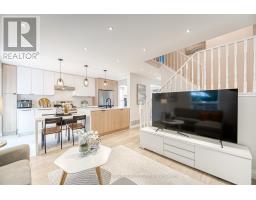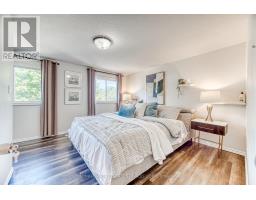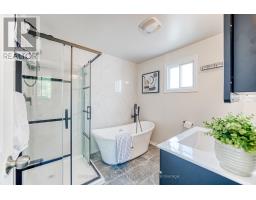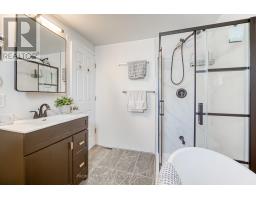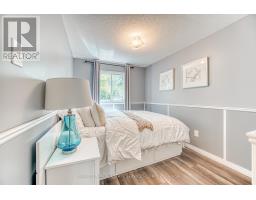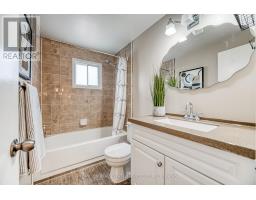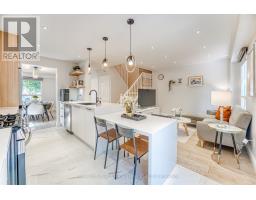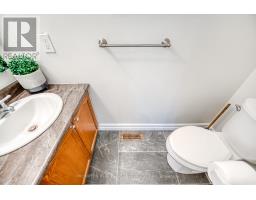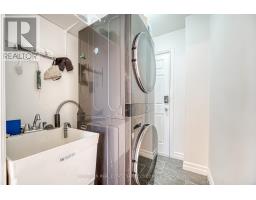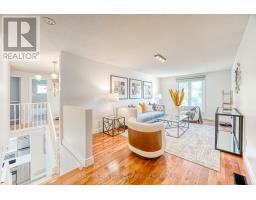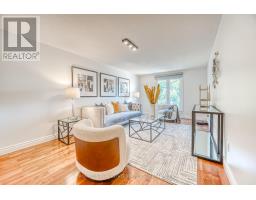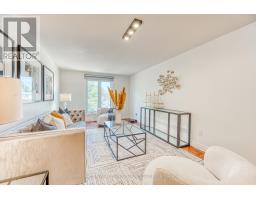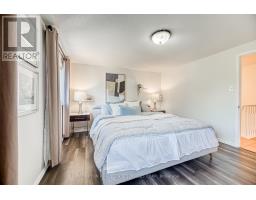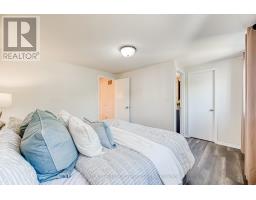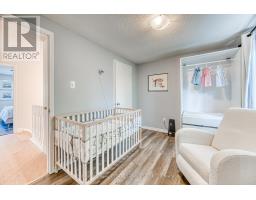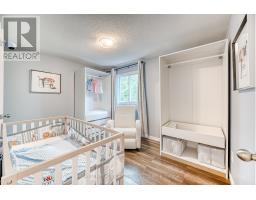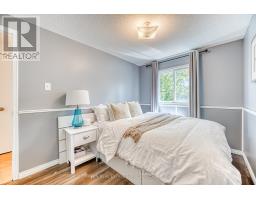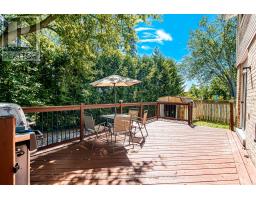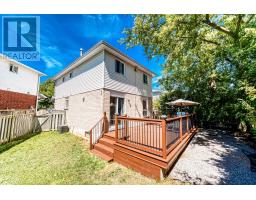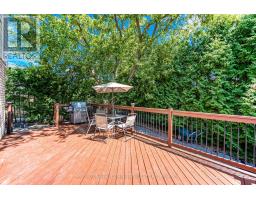Contact Us: 705-927-2774 | Email
13 Sylvia Court Clarington (Newcastle), Ontario L1B 1J4
4 Bedroom
3 Bathroom
1100 - 1500 sqft
Central Air Conditioning
Forced Air
$755,000
Detached 2-Storey, 3 + 1Bed/3 Bath Home On Quiet Court With No Neighbours Behind. Walk To Schools, Parks, Transit & Downtown Newcastle. Features Eat-In Kitchen, Open-Concept Living/Dining W/ Walk-Out To Deck, Family Room W/ Large Window, Primary Suite W/ Walk-In Closet & Ensuite. Unfinished Basement For Future Potential. Fully Fenced Yard, Single-Car Garage & Driveway Parking For 4 (No Sidewalk) (id:61423)
Property Details
| MLS® Number | E12354213 |
| Property Type | Single Family |
| Community Name | Newcastle |
| Amenities Near By | Park, Public Transit, Schools |
| Parking Space Total | 5 |
Building
| Bathroom Total | 3 |
| Bedrooms Above Ground | 3 |
| Bedrooms Below Ground | 1 |
| Bedrooms Total | 4 |
| Appliances | All, Dryer, Microwave, Hood Fan, Stove, Washer, Window Coverings, Refrigerator |
| Basement Development | Unfinished |
| Basement Type | Full (unfinished) |
| Construction Style Attachment | Detached |
| Cooling Type | Central Air Conditioning |
| Exterior Finish | Brick, Vinyl Siding |
| Flooring Type | Laminate |
| Foundation Type | Block |
| Half Bath Total | 1 |
| Heating Fuel | Natural Gas |
| Heating Type | Forced Air |
| Stories Total | 2 |
| Size Interior | 1100 - 1500 Sqft |
| Type | House |
| Utility Water | Municipal Water |
Parking
| Attached Garage | |
| Garage |
Land
| Acreage | No |
| Fence Type | Fenced Yard |
| Land Amenities | Park, Public Transit, Schools |
| Sewer | Sanitary Sewer |
| Size Depth | 83 Ft ,4 In |
| Size Frontage | 23 Ft ,3 In |
| Size Irregular | 23.3 X 83.4 Ft ; 66.27ft X 83.40ft X 23.29ft X 93.17ft |
| Size Total Text | 23.3 X 83.4 Ft ; 66.27ft X 83.40ft X 23.29ft X 93.17ft |
Rooms
| Level | Type | Length | Width | Dimensions |
|---|---|---|---|---|
| Second Level | Family Room | 6.7 m | 3.33 m | 6.7 m x 3.33 m |
| Second Level | Primary Bedroom | 3.87 m | 4.43 m | 3.87 m x 4.43 m |
| Second Level | Bedroom 2 | 2.97 m | 3.65 m | 2.97 m x 3.65 m |
| Second Level | Bedroom 3 | 3.98 m | 2.53 m | 3.98 m x 2.53 m |
| Main Level | Living Room | 4.47 m | 5.92 m | 4.47 m x 5.92 m |
| Main Level | Dining Room | 4.47 m | 5.92 m | 4.47 m x 5.92 m |
| Main Level | Kitchen | 2.78 m | 2.37 m | 2.78 m x 2.37 m |
| Main Level | Eating Area | 2.41 m | 2.36 m | 2.41 m x 2.36 m |
https://www.realtor.ca/real-estate/28754656/13-sylvia-court-clarington-newcastle-newcastle
Interested?
Contact us for more information
