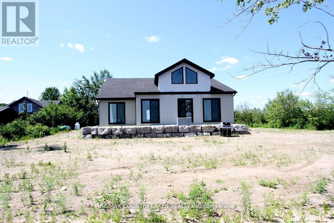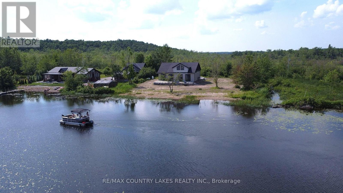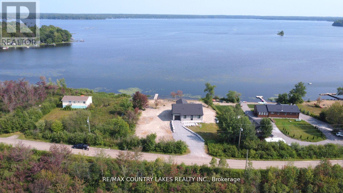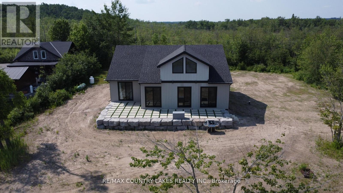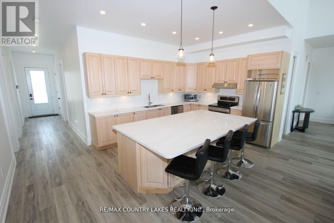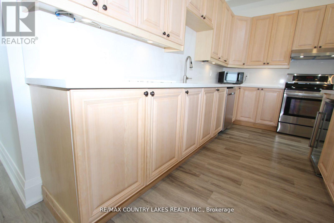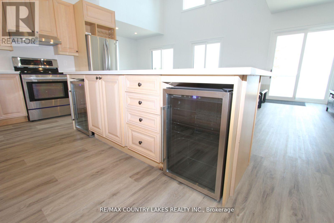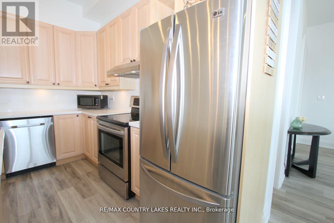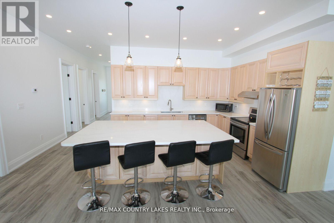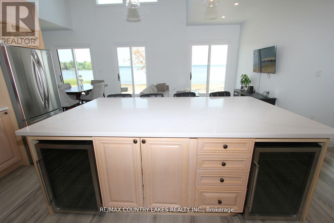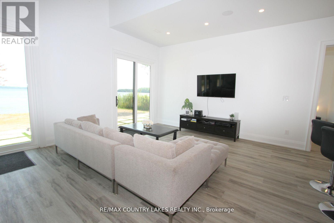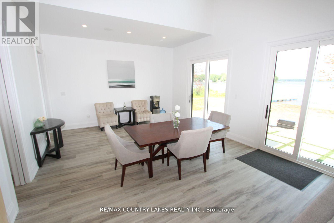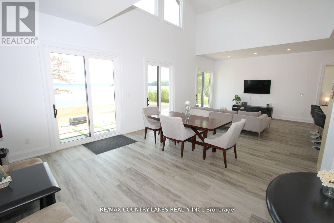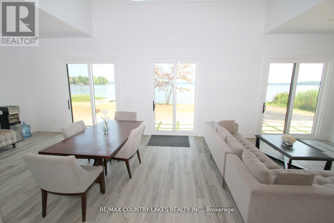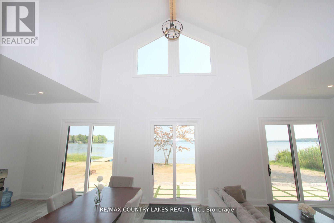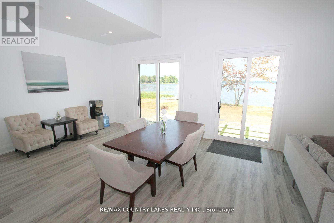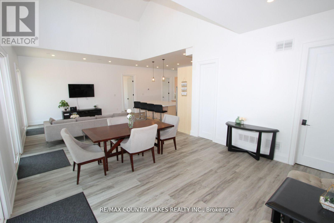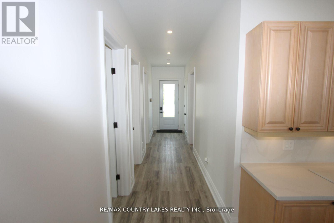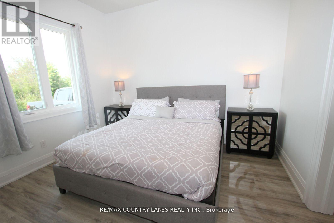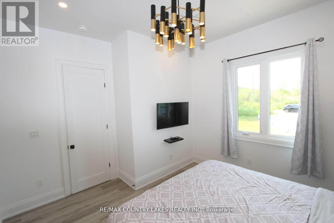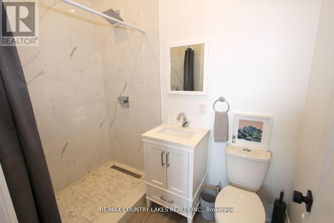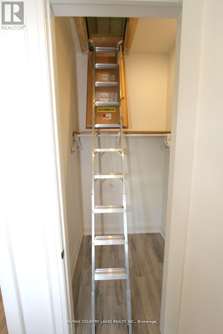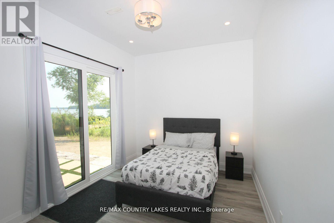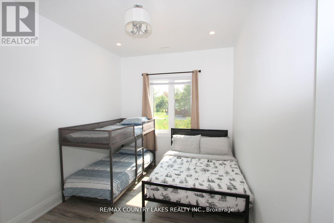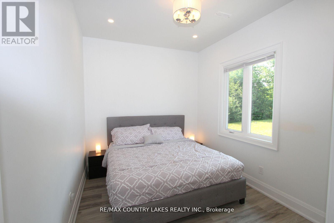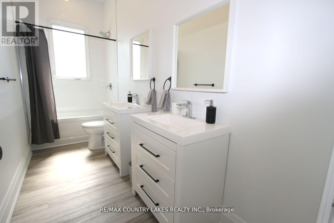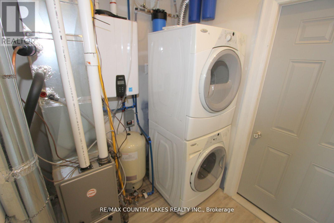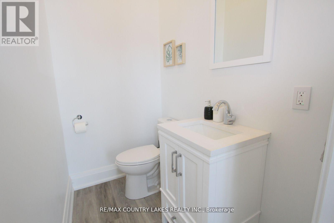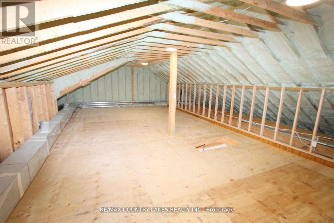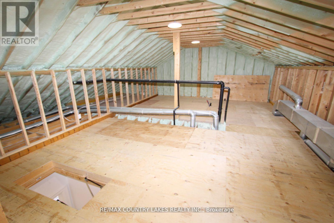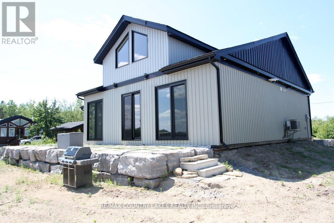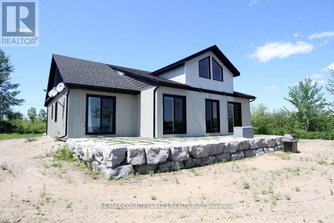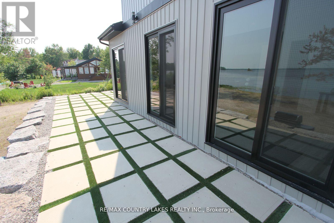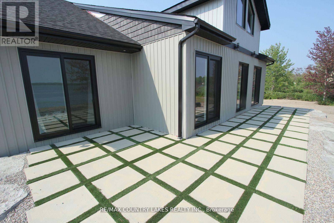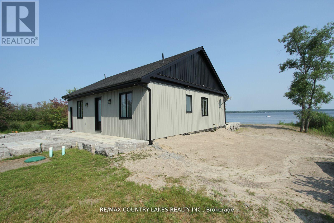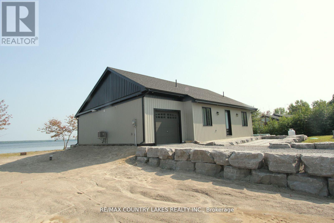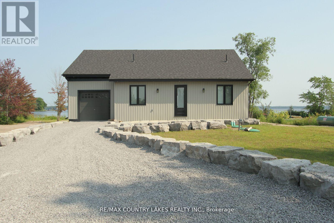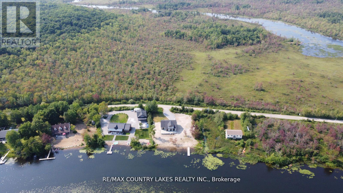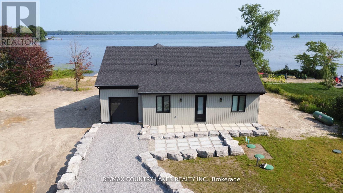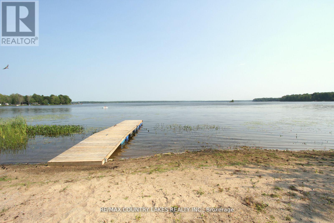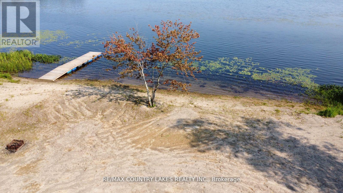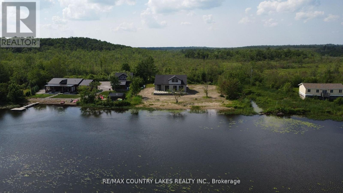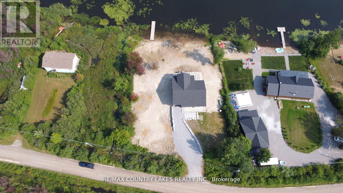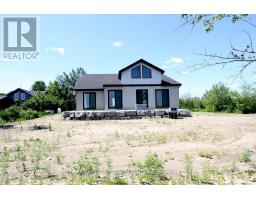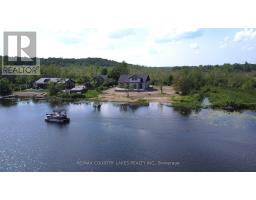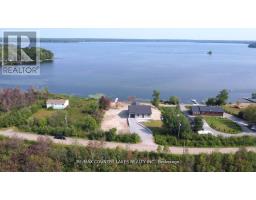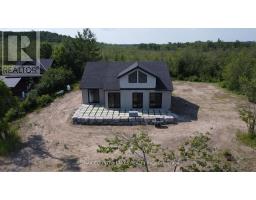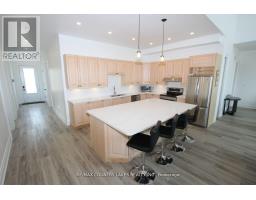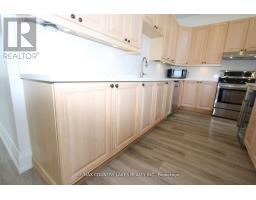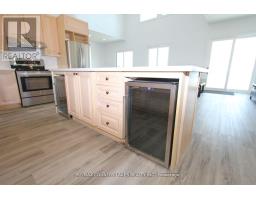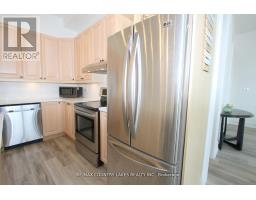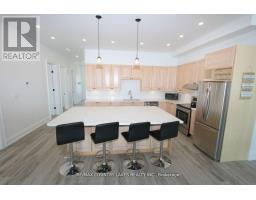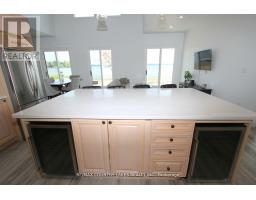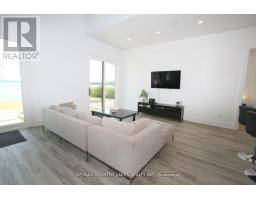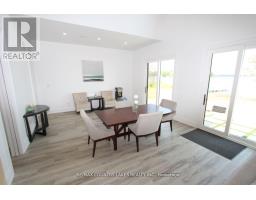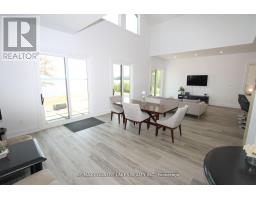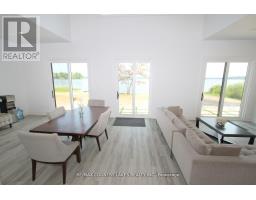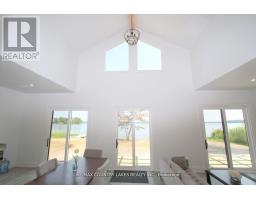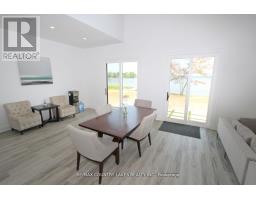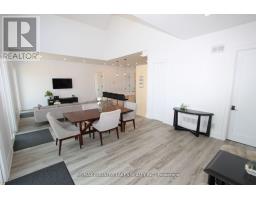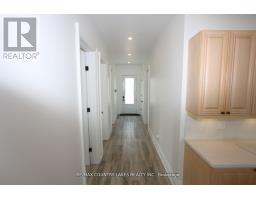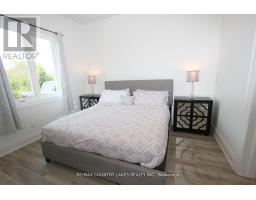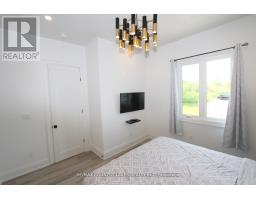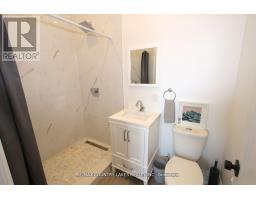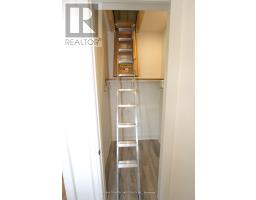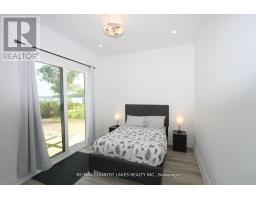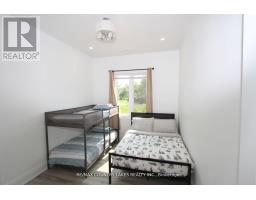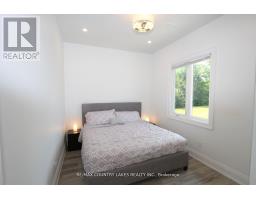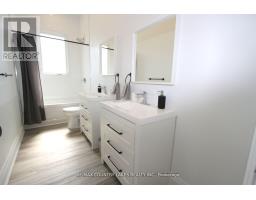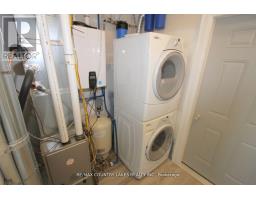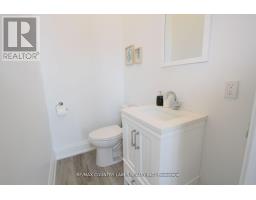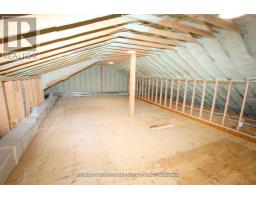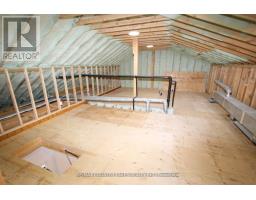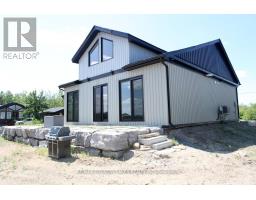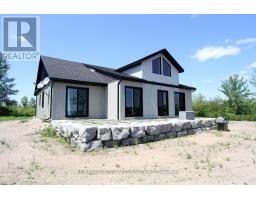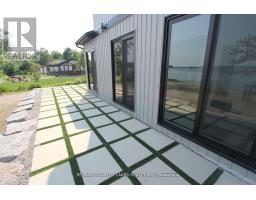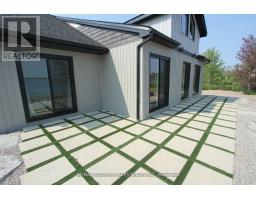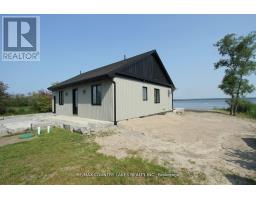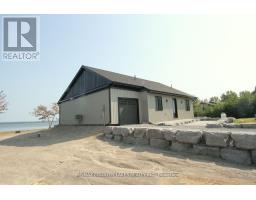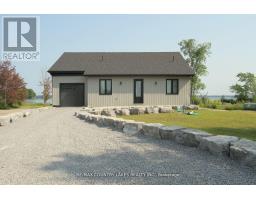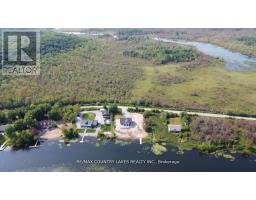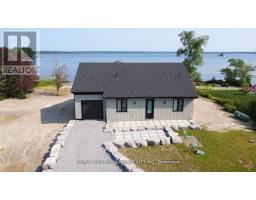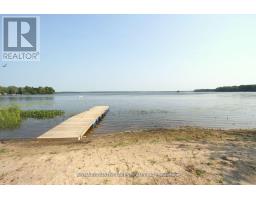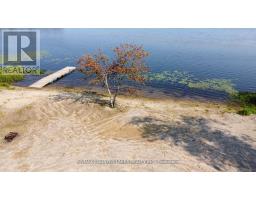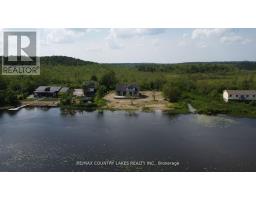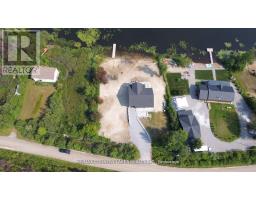4 Bedroom
3 Bathroom
1500 - 2000 sqft
Bungalow
Central Air Conditioning
Forced Air
Waterfront
$1,079,900
This exceptional 4-bedroom, 4-year-old custom-built home boasts 171 feet of prime waterfront on the serene shores of Head Lake. Designed with open-concept living in mind, the main living area features cathedral ceilings, a spacious living and dining room, and a walkout to a lakeside patio with breathtaking views. The modern kitchen is a chef's dream, complete with stainless steel appliances, a wine fridge, and an oversized island perfect for entertaining. The primary bedroom offers a private 3-piece ensuite and walk-in closet for added comfort and convenience. Additional features include main floor laundry combined with utility space, a stackable washer/dryer, hot water on demand, propane forced-air heating, and direct access to the attached single-car garage. A second-floor 45 x 18 loft area is framed and spray foam insulated, with a roughed-in bathroom ready to be finished to your taste. Enjoy southern exposure, a sandy shoreline, and a 40-foot dock ideal for boating, swimming, and fishing. Conveniently located just 2 hours from the GTA and within 40 minutes of Orillia and Casino Rama. (id:61423)
Property Details
|
MLS® Number
|
X12389305 |
|
Property Type
|
Single Family |
|
Community Name
|
Laxton/Digby/Longford |
|
Amenities Near By
|
Beach |
|
Community Features
|
Fishing |
|
Easement
|
Unknown |
|
Equipment Type
|
None, Propane Tank |
|
Features
|
Level Lot, Irregular Lot Size, Flat Site |
|
Parking Space Total
|
6 |
|
Rental Equipment Type
|
None, Propane Tank |
|
Structure
|
Patio(s), Dock |
|
View Type
|
View, Lake View, View Of Water, Direct Water View |
|
Water Front Name
|
Head Lake |
|
Water Front Type
|
Waterfront |
Building
|
Bathroom Total
|
3 |
|
Bedrooms Above Ground
|
4 |
|
Bedrooms Total
|
4 |
|
Age
|
0 To 5 Years |
|
Appliances
|
Water Purifier, Water Treatment, Dishwasher, Dryer, Microwave, Stove, Washer, Window Coverings, Refrigerator |
|
Architectural Style
|
Bungalow |
|
Basement Type
|
None |
|
Construction Style Attachment
|
Detached |
|
Cooling Type
|
Central Air Conditioning |
|
Exterior Finish
|
Vinyl Siding |
|
Flooring Type
|
Laminate |
|
Foundation Type
|
Wood/piers |
|
Half Bath Total
|
1 |
|
Heating Fuel
|
Propane |
|
Heating Type
|
Forced Air |
|
Stories Total
|
1 |
|
Size Interior
|
1500 - 2000 Sqft |
|
Type
|
House |
|
Utility Water
|
Drilled Well |
Parking
Land
|
Access Type
|
Year-round Access, Private Docking |
|
Acreage
|
No |
|
Land Amenities
|
Beach |
|
Sewer
|
Septic System |
|
Size Depth
|
150 Ft ,7 In |
|
Size Frontage
|
171 Ft ,10 In |
|
Size Irregular
|
171.9 X 150.6 Ft ; 214.9ft. West Side 188.58ft. North |
|
Size Total Text
|
171.9 X 150.6 Ft ; 214.9ft. West Side 188.58ft. North|1/2 - 1.99 Acres |
|
Surface Water
|
Lake/pond |
|
Zoning Description
|
Rr2-3 |
Rooms
| Level |
Type |
Length |
Width |
Dimensions |
|
Second Level |
Loft |
13.76 m |
5.68 m |
13.76 m x 5.68 m |
|
Main Level |
Kitchen |
5.44 m |
3.75 m |
5.44 m x 3.75 m |
|
Main Level |
Dining Room |
5.7 m |
4.68 m |
5.7 m x 4.68 m |
|
Main Level |
Living Room |
4.68 m |
3.9 m |
4.68 m x 3.9 m |
|
Main Level |
Primary Bedroom |
3.83 m |
3.36 m |
3.83 m x 3.36 m |
|
Main Level |
Bedroom 2 |
4.14 m |
3.01 m |
4.14 m x 3.01 m |
|
Main Level |
Bedroom 3 |
4.14 m |
3.04 m |
4.14 m x 3.04 m |
|
Main Level |
Bedroom 4 |
4.14 m |
3.1 m |
4.14 m x 3.1 m |
|
Main Level |
Foyer |
2.79 m |
1.5 m |
2.79 m x 1.5 m |
|
Main Level |
Utility Room |
2.4 m |
1.82 m |
2.4 m x 1.82 m |
Utilities
|
Electricity
|
Installed |
|
Electricity Connected
|
Connected |
https://www.realtor.ca/real-estate/28831750/130-baker-boulevard-kawartha-lakes-laxtondigbylongford-laxtondigbylongford
