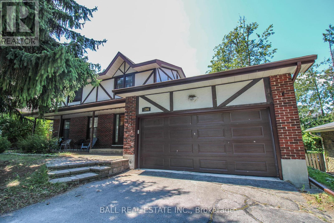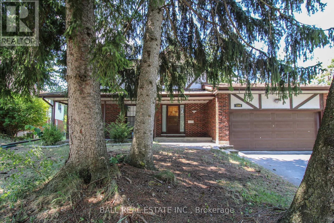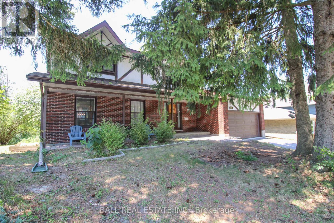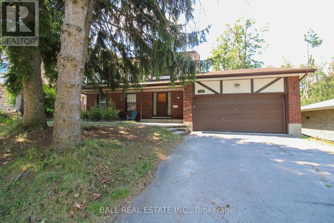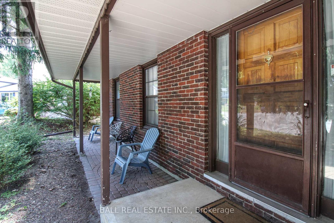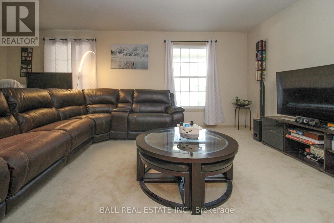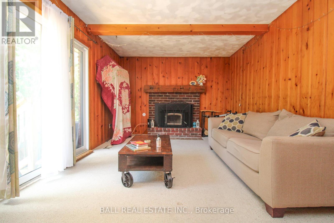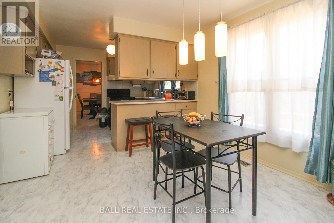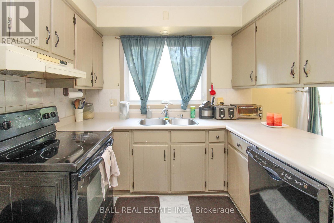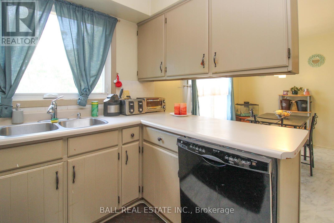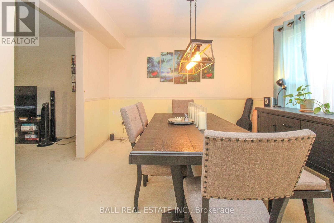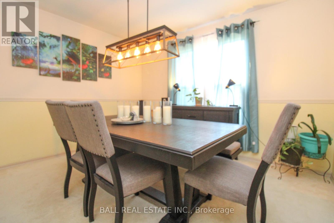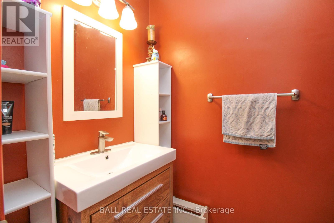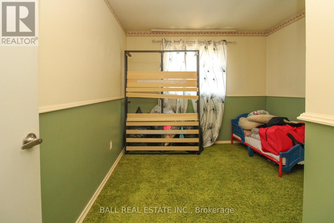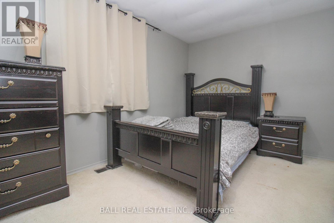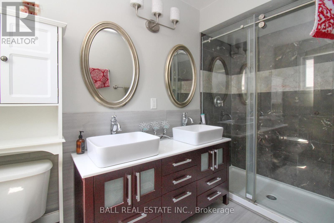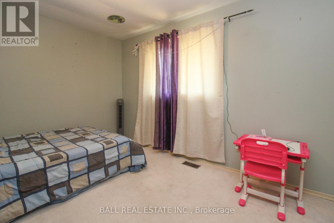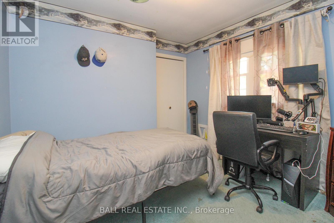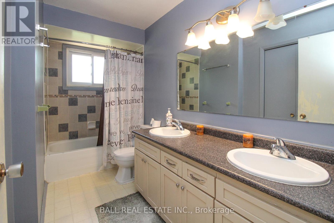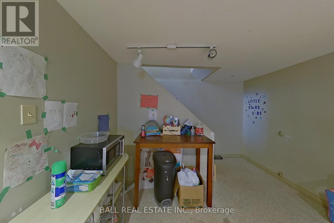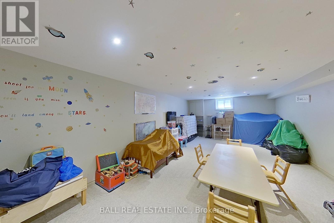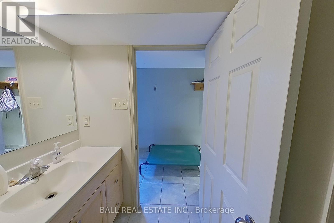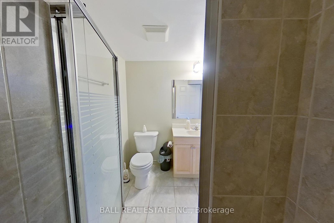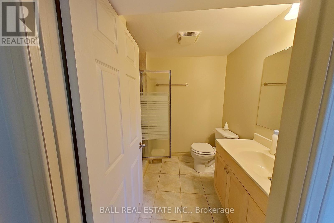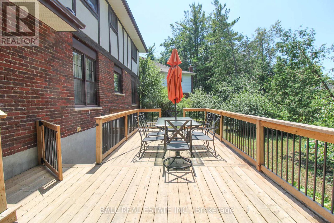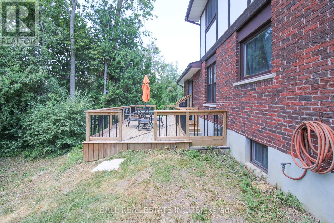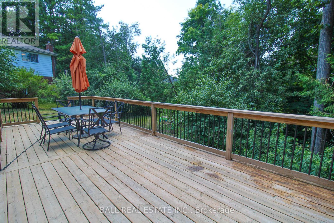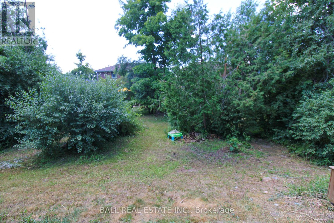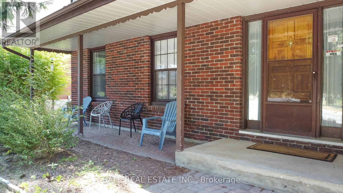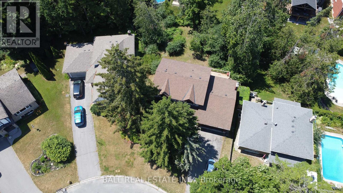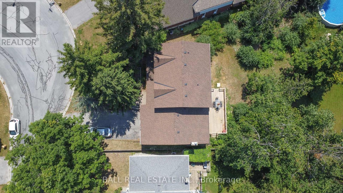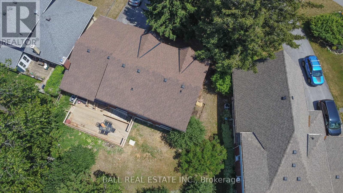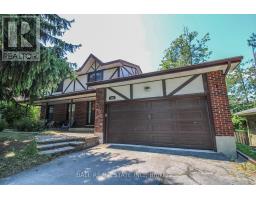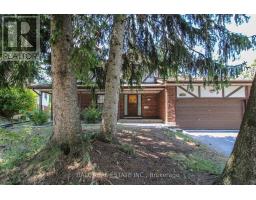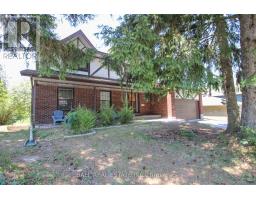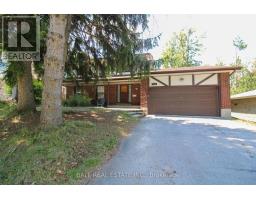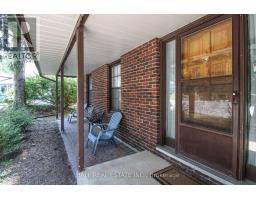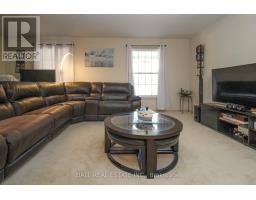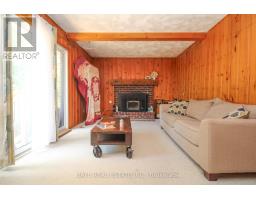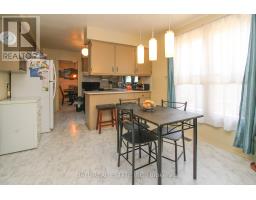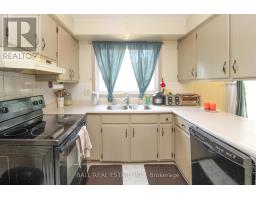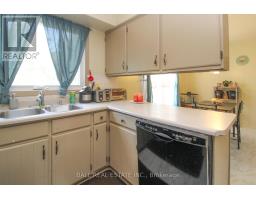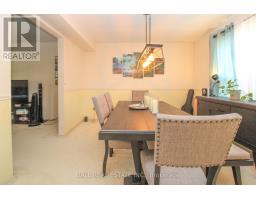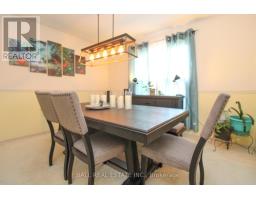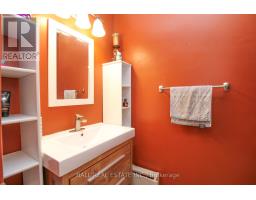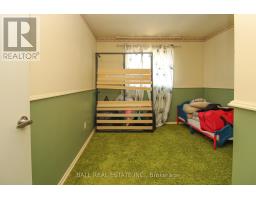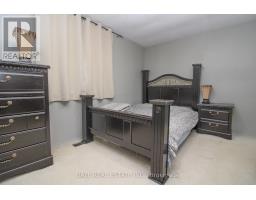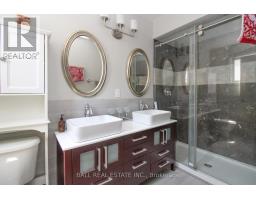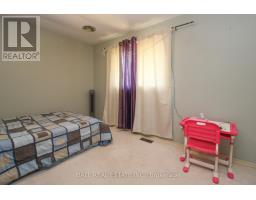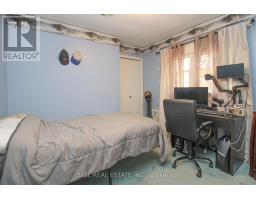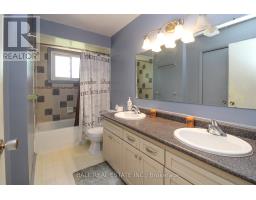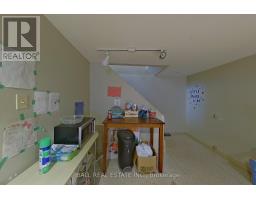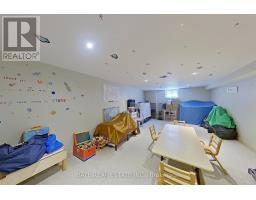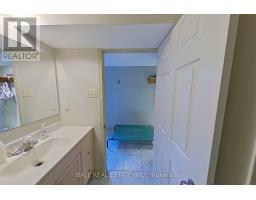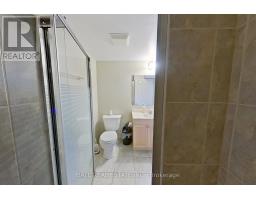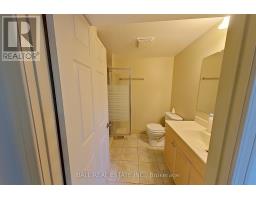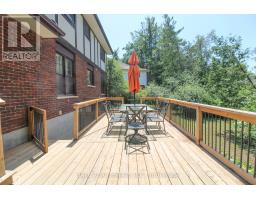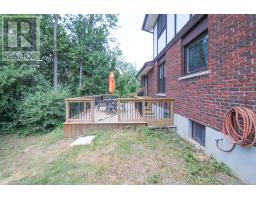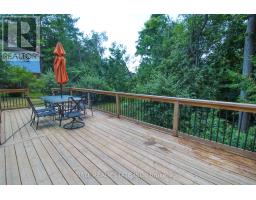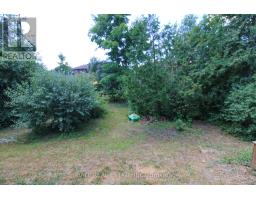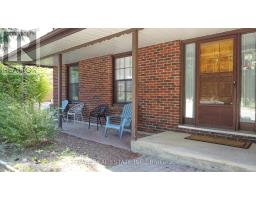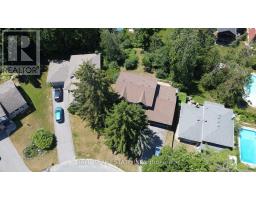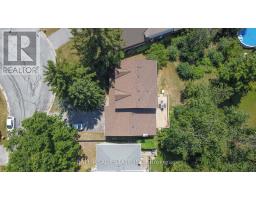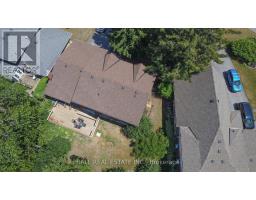Contact Us: 705-927-2774 | Email
1305 Bridle Drive Peterborough West (North), Ontario K9J 7J7
4 Bedroom
4 Bathroom
2000 - 2500 sqft
Fireplace
Central Air Conditioning
Forced Air
$675,000
Welcome to this desirable 4-bedroom, 4-bathroom home located in the heart of the West End, one of the city's most sought-after neighborhoods. What truly sets this home apart is its unbeatable location. The location is truly exceptional, just a short walk to the hospital, schools, and a beautiful local park, making this home ideal for busy professionals and families alike. Move-in ready and full of potential, this west end gem is a rare find at $675,000. Don't miss your opportunity! (id:61423)
Property Details
| MLS® Number | X12268255 |
| Property Type | Single Family |
| Community Name | 2 North |
| Amenities Near By | Hospital, Park, Public Transit, Schools |
| Community Features | School Bus |
| Equipment Type | Water Heater |
| Features | Irregular Lot Size |
| Parking Space Total | 6 |
| Rental Equipment Type | Water Heater |
Building
| Bathroom Total | 4 |
| Bedrooms Above Ground | 4 |
| Bedrooms Total | 4 |
| Age | 51 To 99 Years |
| Amenities | Fireplace(s) |
| Appliances | Dishwasher, Dryer, Stove, Washer, Window Coverings, Refrigerator |
| Basement Development | Finished |
| Basement Type | N/a (finished) |
| Construction Style Attachment | Detached |
| Cooling Type | Central Air Conditioning |
| Exterior Finish | Brick |
| Fireplace Present | Yes |
| Fireplace Total | 1 |
| Foundation Type | Concrete |
| Half Bath Total | 1 |
| Heating Fuel | Natural Gas |
| Heating Type | Forced Air |
| Stories Total | 2 |
| Size Interior | 2000 - 2500 Sqft |
| Type | House |
| Utility Water | Municipal Water |
Parking
| Attached Garage | |
| Garage |
Land
| Acreage | No |
| Land Amenities | Hospital, Park, Public Transit, Schools |
| Sewer | Sanitary Sewer |
| Size Depth | 141 Ft ,1 In |
| Size Frontage | 55 Ft ,3 In |
| Size Irregular | 55.3 X 141.1 Ft |
| Size Total Text | 55.3 X 141.1 Ft|under 1/2 Acre |
| Zoning Description | R1 |
Rooms
| Level | Type | Length | Width | Dimensions |
|---|---|---|---|---|
| Second Level | Bedroom 4 | 3.49 m | 3.07 m | 3.49 m x 3.07 m |
| Second Level | Bathroom | 1.51 m | 3.15 m | 1.51 m x 3.15 m |
| Second Level | Primary Bedroom | 3.11 m | 4.29 m | 3.11 m x 4.29 m |
| Second Level | Bedroom 2 | 3.11 m | 3.83 m | 3.11 m x 3.83 m |
| Second Level | Bedroom 3 | 3.5 m | 4.22 m | 3.5 m x 4.22 m |
| Basement | Recreational, Games Room | 3.92 m | 9.44 m | 3.92 m x 9.44 m |
| Basement | Bathroom | 1.84 m | 2.97 m | 1.84 m x 2.97 m |
| Basement | Laundry Room | 3.32 m | 3.62 m | 3.32 m x 3.62 m |
| Basement | Utility Room | 3.26 m | 2.84 m | 3.26 m x 2.84 m |
| Basement | Other | 1.89 m | 1.81 m | 1.89 m x 1.81 m |
| Basement | Other | 3.33 m | 2.37 m | 3.33 m x 2.37 m |
| Main Level | Living Room | 4.05 m | 6.05 m | 4.05 m x 6.05 m |
| Main Level | Kitchen | 3.39 m | 2.95 m | 3.39 m x 2.95 m |
| Main Level | Eating Area | 3.39 m | 2.94 m | 3.39 m x 2.94 m |
| Main Level | Dining Room | 3.4 m | 3.66 m | 3.4 m x 3.66 m |
| Main Level | Family Room | 3.41 m | 5.65 m | 3.41 m x 5.65 m |
| Main Level | Foyer | 4.05 m | 2.39 m | 4.05 m x 2.39 m |
| Main Level | Bathroom | 1.22 m | 1.96 m | 1.22 m x 1.96 m |
https://www.realtor.ca/real-estate/28569999/1305-bridle-drive-peterborough-west-north-2-north
Interested?
Contact us for more information
