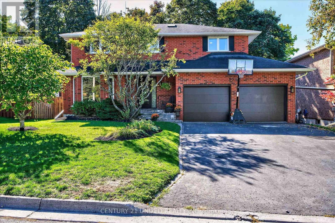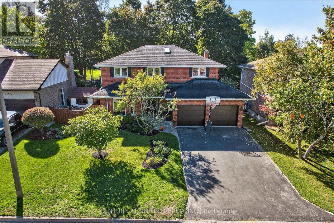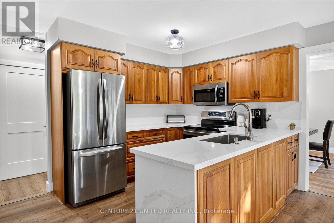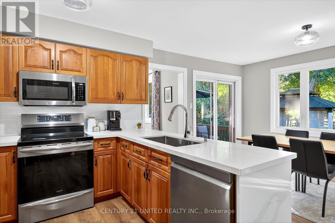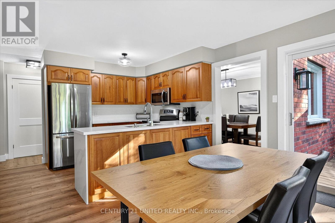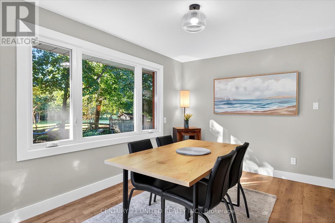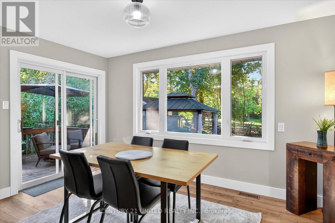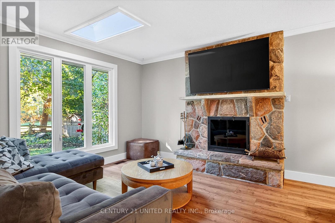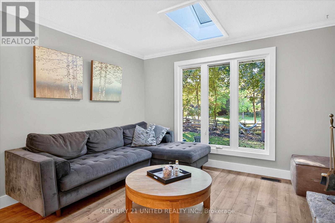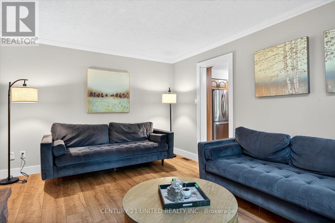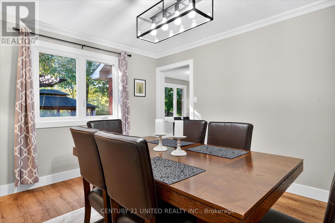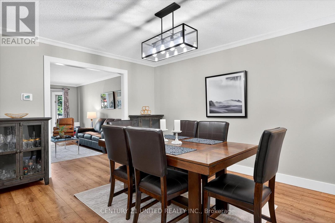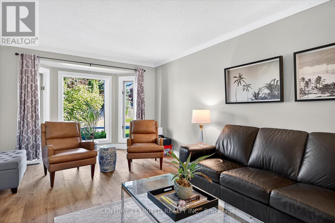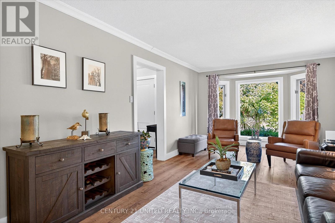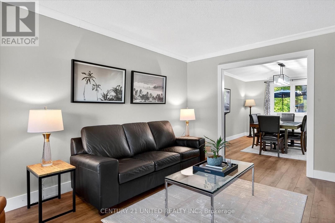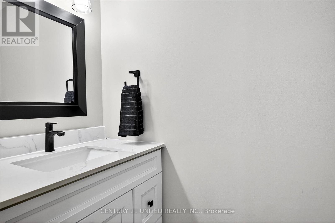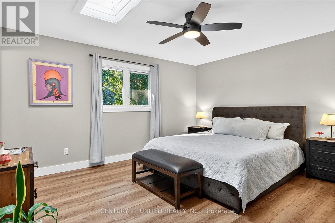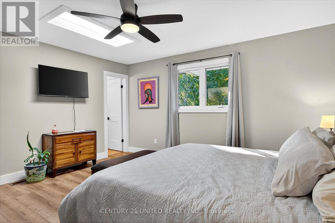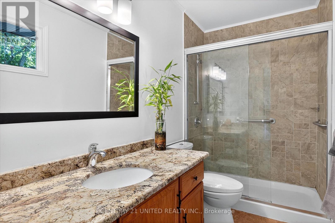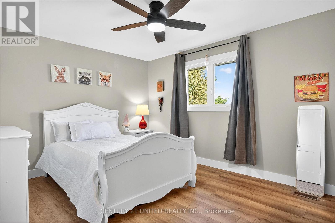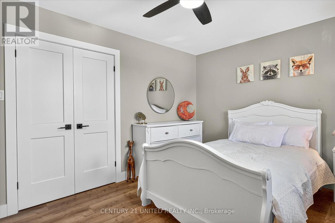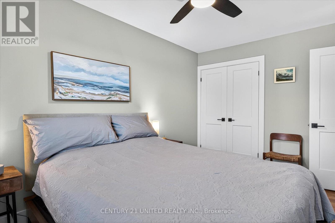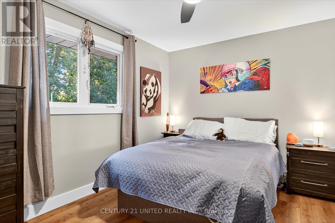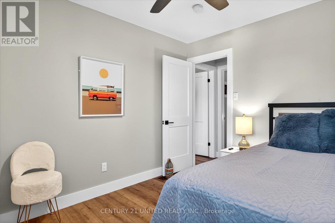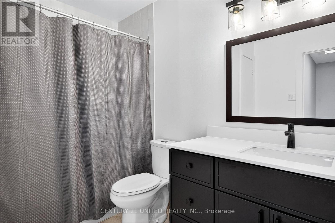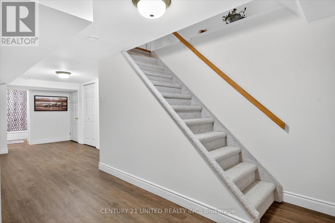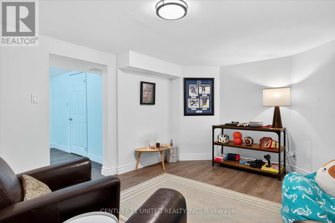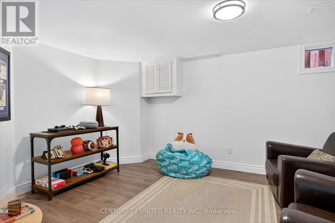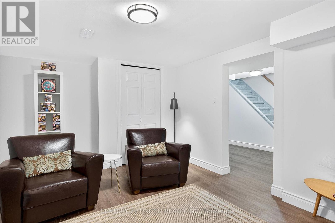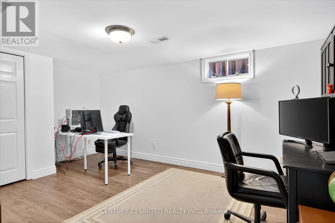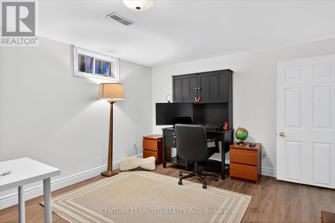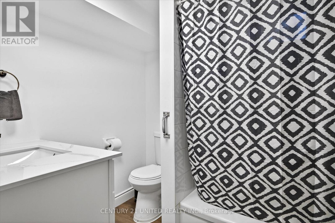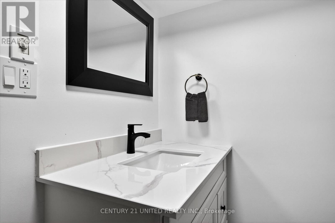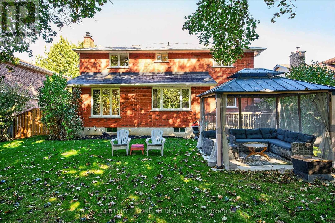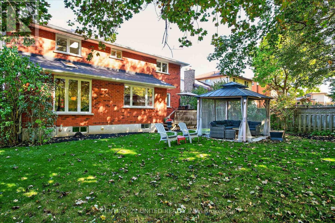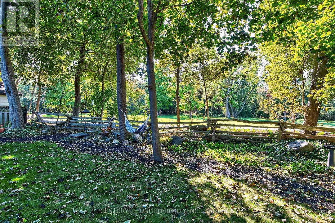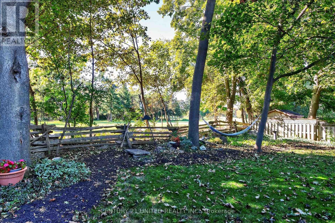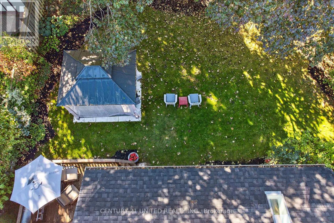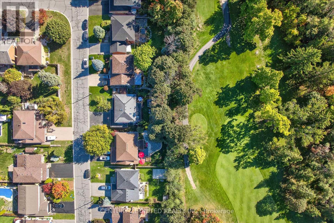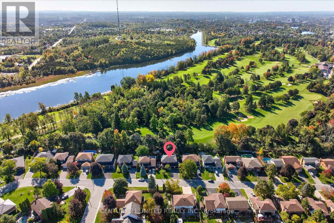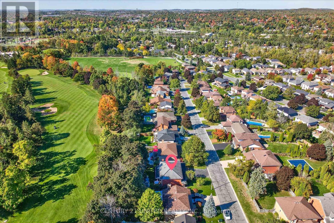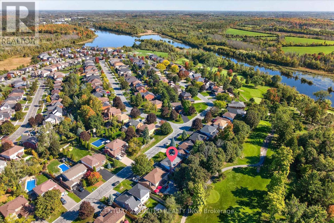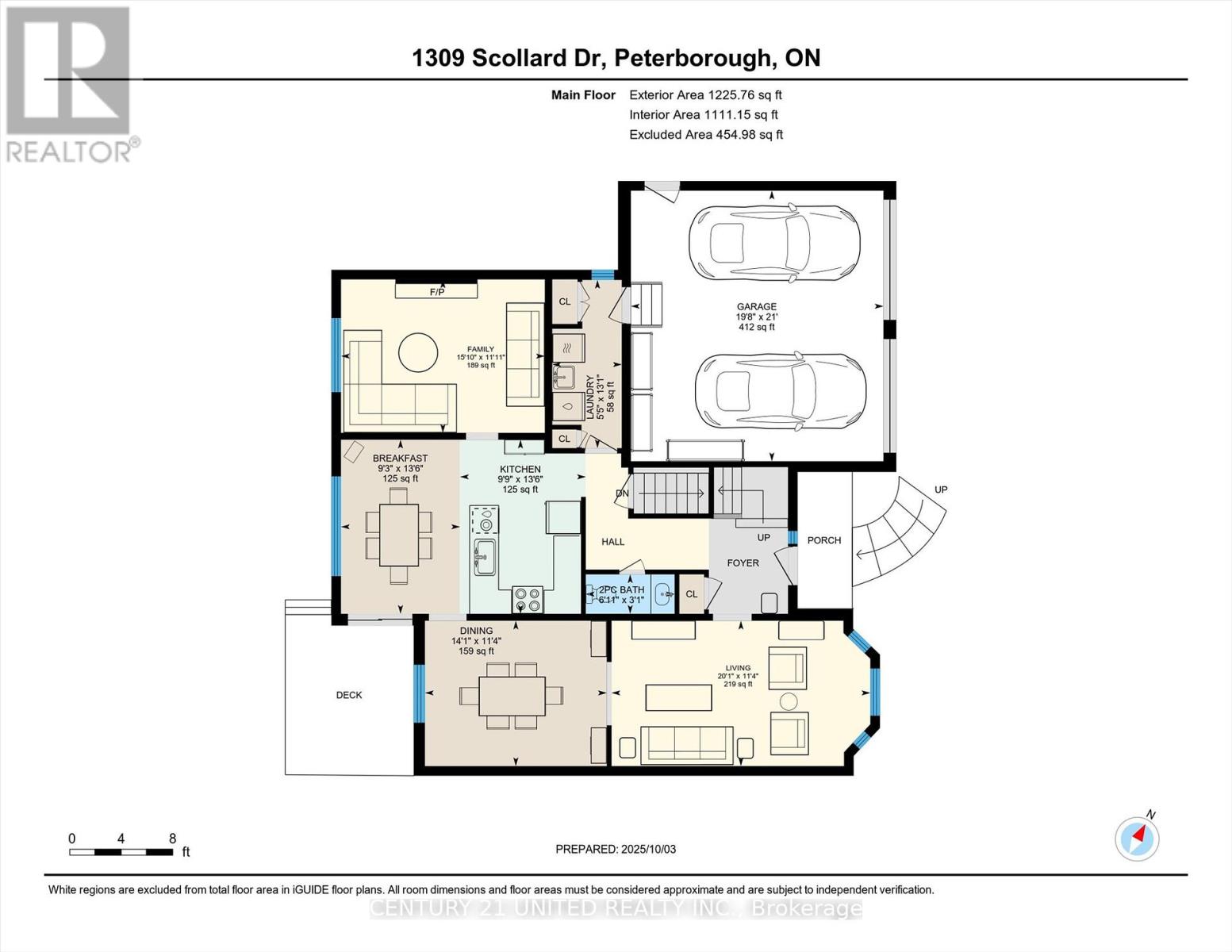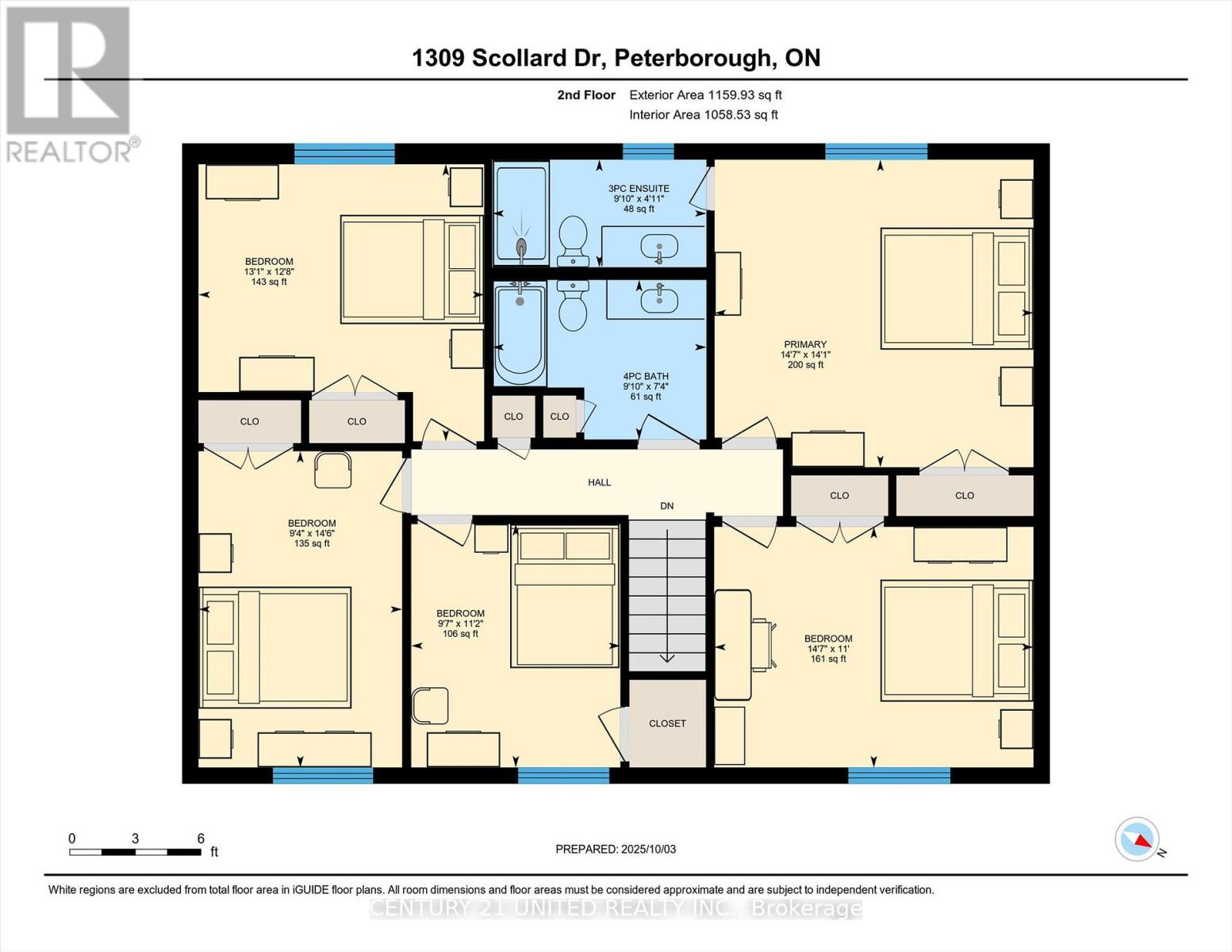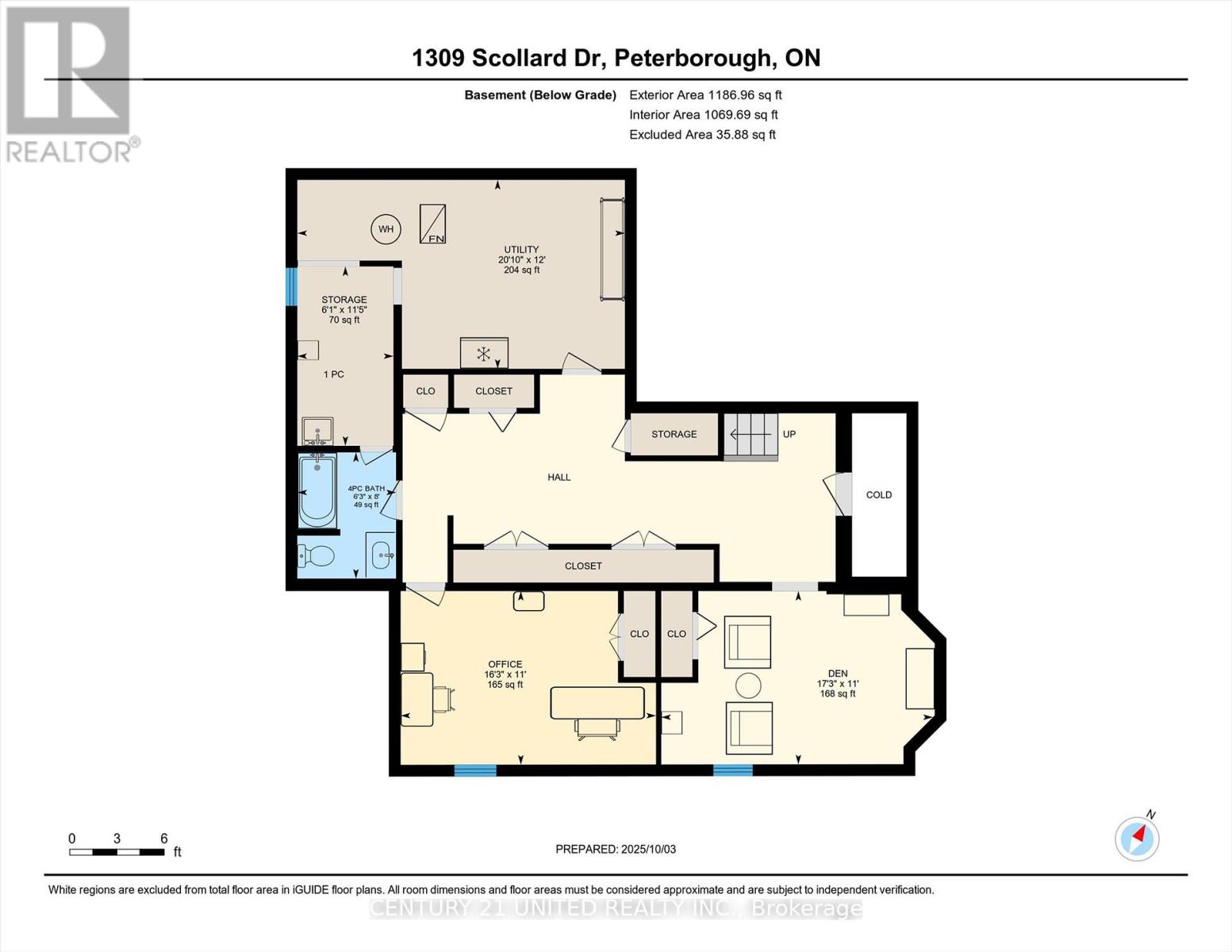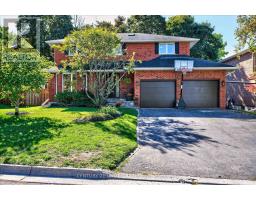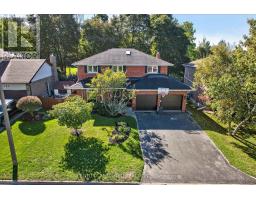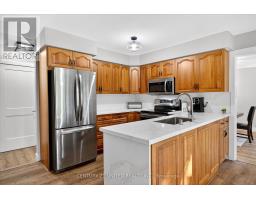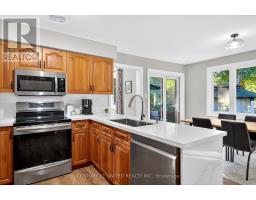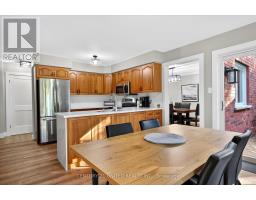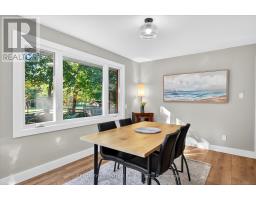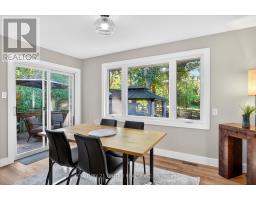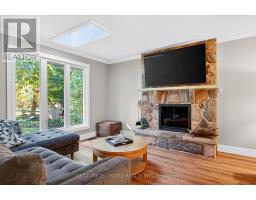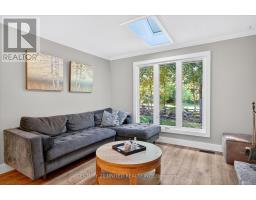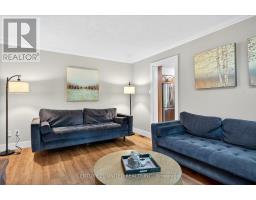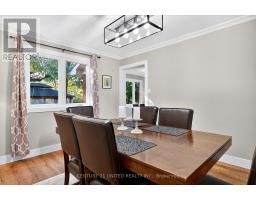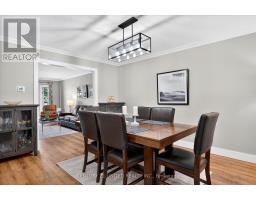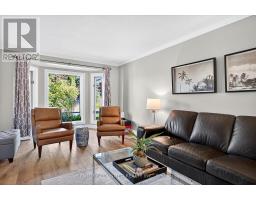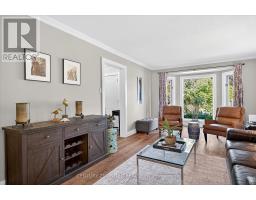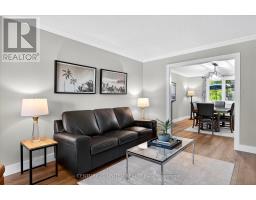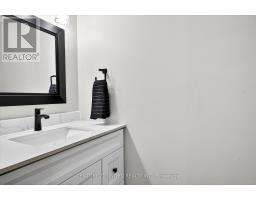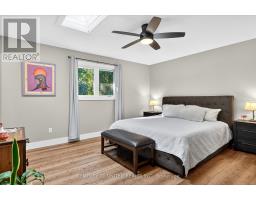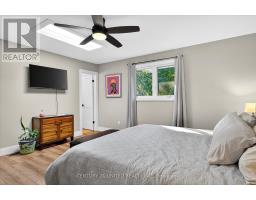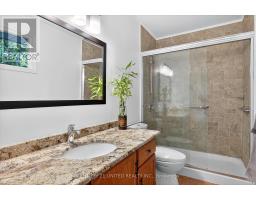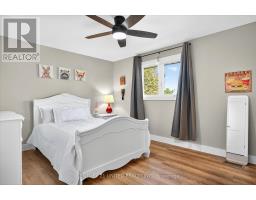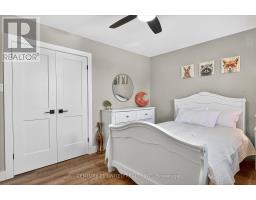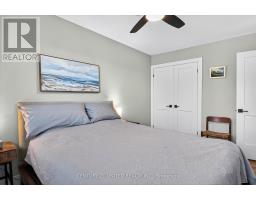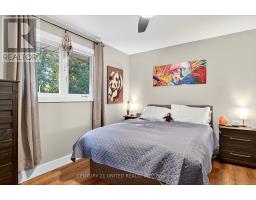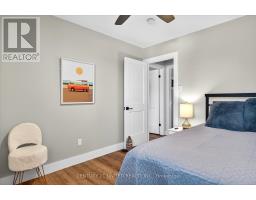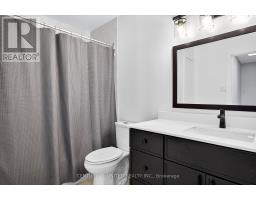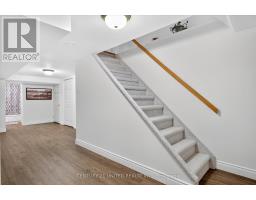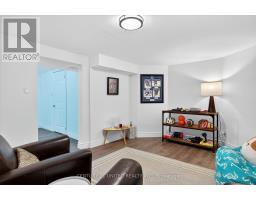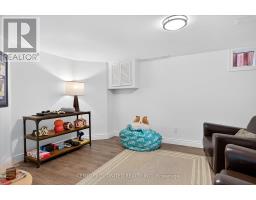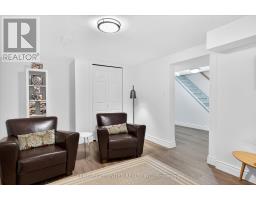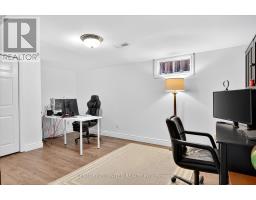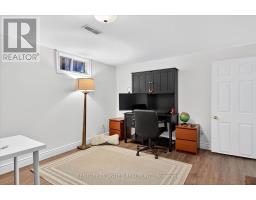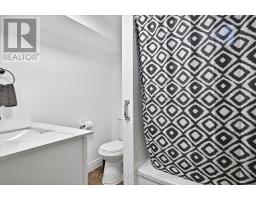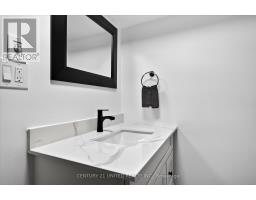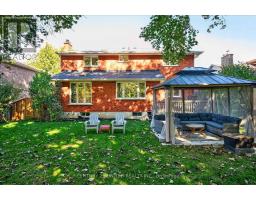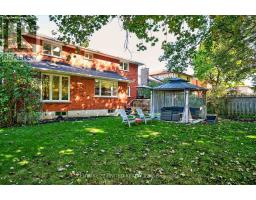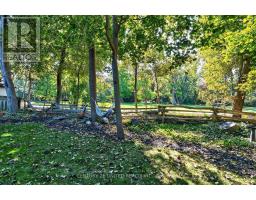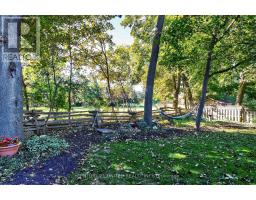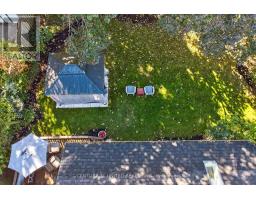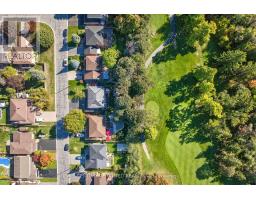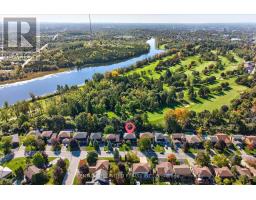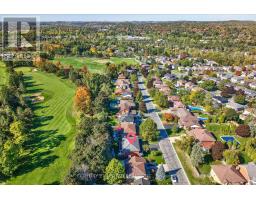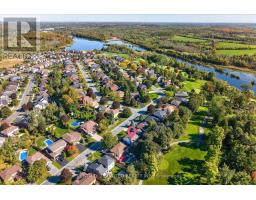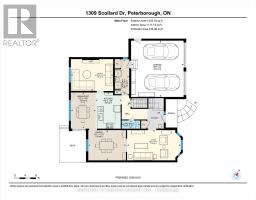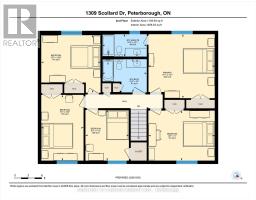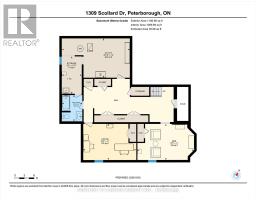5 Bedroom
4 Bathroom
2000 - 2500 sqft
Fireplace
Central Air Conditioning
Forced Air
$949,000
Finally a home with enough space for your growing family, in a fantastic neighbourhood, backing on to a prestigious golf course! 1309 Scollard Drive has 5 bedrooms, 3 and a half baths, a 2 car garage, and has had a number of recent updates and improvements. The main floor is all about rooms to gather. There's an updated eat-in kitchen overlooking the back yard and golf course, and a more formal dining room as well. In addition to the living room there is also a cosy family room with fireplace. A rarity among larger homes in the area, all 5 bedrooms are located on the upper level, plus two full bathrooms including the primary ensuite. The lower level is versatile with 2 rooms that could either be additional bedrooms or office/recroom spaces. Plus there's a ton of storage and a full bathroom on the lower level as well. The showstopper is the backyard. Beautifully landscaped and leading right out to the Peterborough Golf and Country Club. This is also a great spot for snowshoeing and cross country skiing in the off season. This is a pre-inspected home. (id:61423)
Property Details
|
MLS® Number
|
X12446927 |
|
Property Type
|
Single Family |
|
Community Name
|
Ashburnham Ward 4 |
|
Amenities Near By
|
Golf Nearby, Park, Public Transit, Schools |
|
Community Features
|
School Bus |
|
Equipment Type
|
Water Heater - Gas, Air Conditioner, Water Heater |
|
Features
|
Flat Site, Dry, Gazebo |
|
Parking Space Total
|
6 |
|
Rental Equipment Type
|
Water Heater - Gas, Air Conditioner, Water Heater |
|
Structure
|
Deck, Shed |
Building
|
Bathroom Total
|
4 |
|
Bedrooms Above Ground
|
5 |
|
Bedrooms Total
|
5 |
|
Age
|
31 To 50 Years |
|
Amenities
|
Fireplace(s) |
|
Appliances
|
Garage Door Opener Remote(s), Water Heater, Dishwasher, Dryer, Microwave, Stove, Washer, Refrigerator |
|
Basement Development
|
Finished |
|
Basement Type
|
N/a (finished) |
|
Construction Status
|
Insulation Upgraded |
|
Construction Style Attachment
|
Detached |
|
Cooling Type
|
Central Air Conditioning |
|
Exterior Finish
|
Brick |
|
Fire Protection
|
Smoke Detectors |
|
Fireplace Present
|
Yes |
|
Foundation Type
|
Block |
|
Half Bath Total
|
1 |
|
Heating Fuel
|
Natural Gas |
|
Heating Type
|
Forced Air |
|
Stories Total
|
2 |
|
Size Interior
|
2000 - 2500 Sqft |
|
Type
|
House |
|
Utility Water
|
Municipal Water |
Parking
Land
|
Acreage
|
No |
|
Fence Type
|
Fully Fenced, Fenced Yard |
|
Land Amenities
|
Golf Nearby, Park, Public Transit, Schools |
|
Sewer
|
Sanitary Sewer |
|
Size Depth
|
115 Ft ,3 In |
|
Size Frontage
|
60 Ft ,10 In |
|
Size Irregular
|
60.9 X 115.3 Ft |
|
Size Total Text
|
60.9 X 115.3 Ft |
|
Zoning Description
|
R.1, 1k, 2k |
Rooms
| Level |
Type |
Length |
Width |
Dimensions |
|
Second Level |
Bedroom 2 |
3.35 m |
4.45 m |
3.35 m x 4.45 m |
|
Second Level |
Bedroom 3 |
4.41 m |
2.84 m |
4.41 m x 2.84 m |
|
Second Level |
Bedroom 4 |
3.86 m |
3.98 m |
3.86 m x 3.98 m |
|
Second Level |
Primary Bedroom |
4.29 m |
4.45 m |
4.29 m x 4.45 m |
|
Second Level |
Bathroom |
1.5 m |
2.99 m |
1.5 m x 2.99 m |
|
Second Level |
Bathroom |
2.22 m |
2.99 m |
2.22 m x 2.99 m |
|
Second Level |
Bedroom |
3.39 m |
2.92 m |
3.39 m x 2.92 m |
|
Basement |
Bathroom |
1.91 m |
2.45 m |
1.91 m x 2.45 m |
|
Basement |
Recreational, Games Room |
5.26 m |
3.36 m |
5.26 m x 3.36 m |
|
Basement |
Office |
4.95 m |
3.36 m |
4.95 m x 3.36 m |
|
Basement |
Utility Room |
6.43 m |
3.66 m |
6.43 m x 3.66 m |
|
Basement |
Other |
1.86 m |
3.47 m |
1.86 m x 3.47 m |
|
Main Level |
Bathroom |
2.1 m |
0.93 m |
2.1 m x 0.93 m |
|
Main Level |
Eating Area |
2.82 m |
4.12 m |
2.82 m x 4.12 m |
|
Main Level |
Dining Room |
4.31 m |
3.44 m |
4.31 m x 3.44 m |
|
Main Level |
Family Room |
4.83 m |
3.63 m |
4.83 m x 3.63 m |
|
Main Level |
Kitchen |
2.98 m |
4.12 m |
2.98 m x 4.12 m |
|
Main Level |
Laundry Room |
1.65 m |
3.98 m |
1.65 m x 3.98 m |
|
Main Level |
Living Room |
6.13 m |
3.44 m |
6.13 m x 3.44 m |
Utilities
|
Cable
|
Available |
|
Electricity
|
Installed |
|
Sewer
|
Installed |
https://www.realtor.ca/real-estate/28955652/1309-scollard-drive-peterborough-ashburnham-ward-4-ashburnham-ward-4
