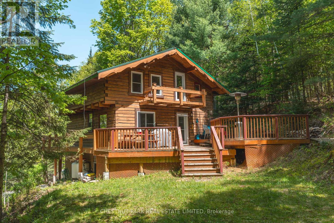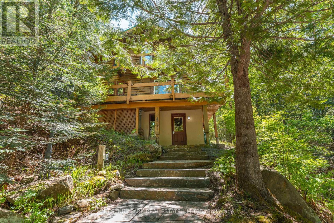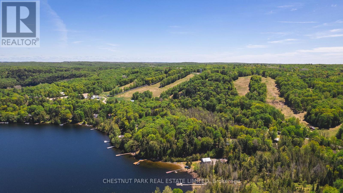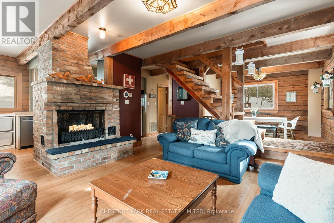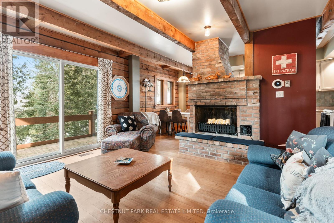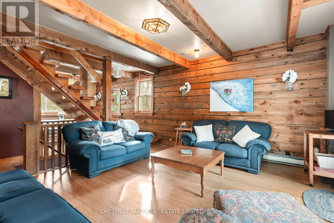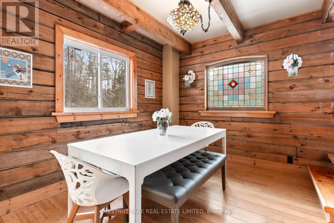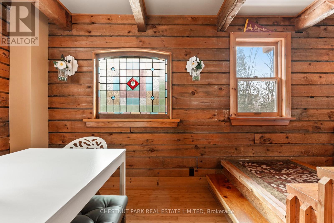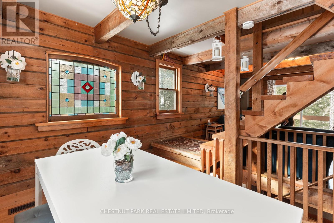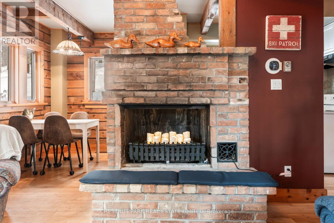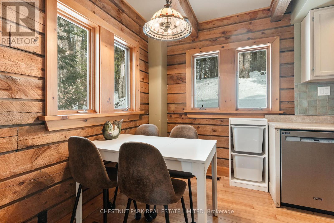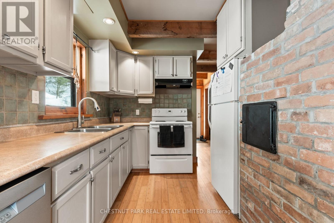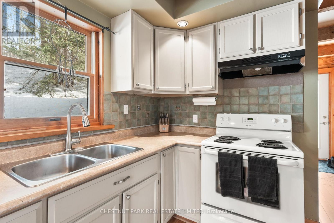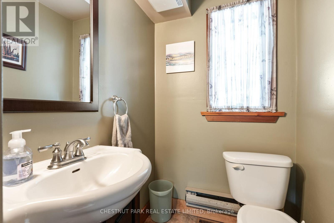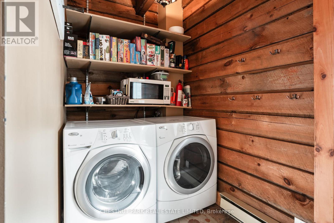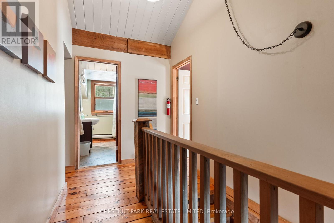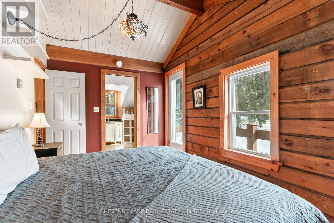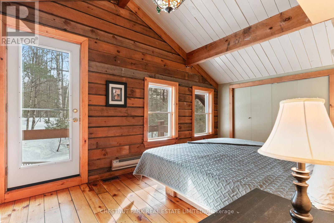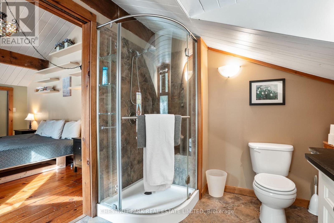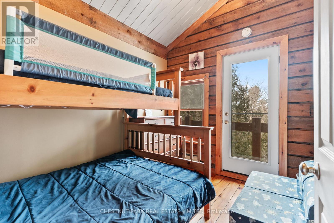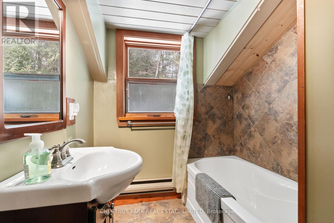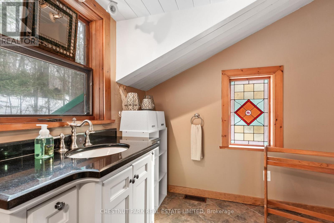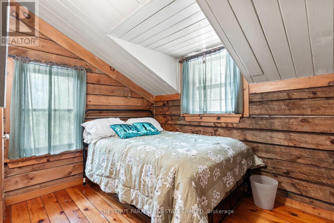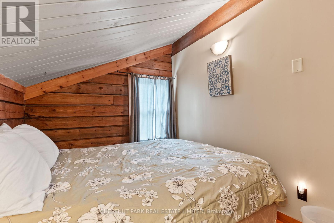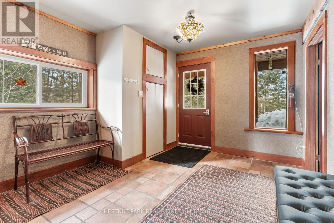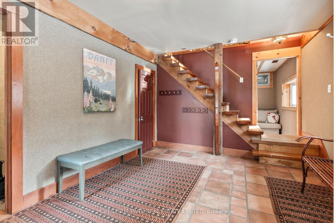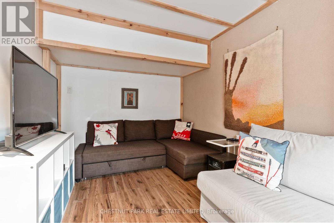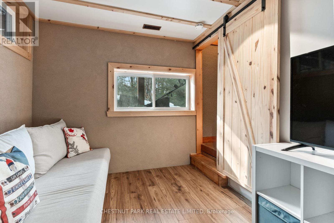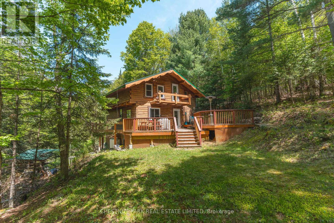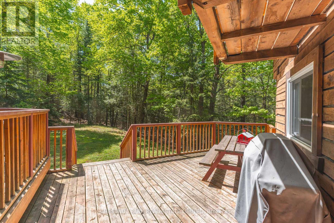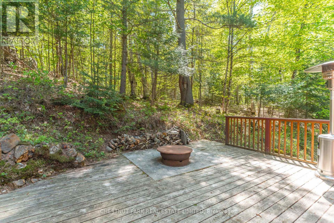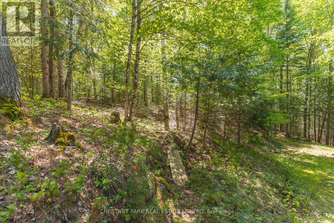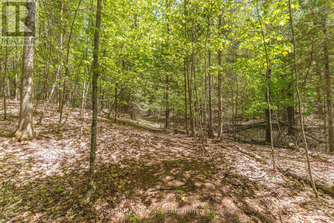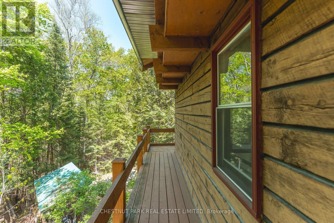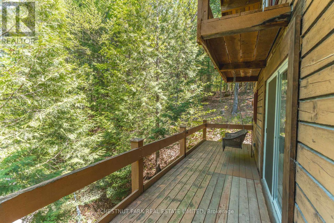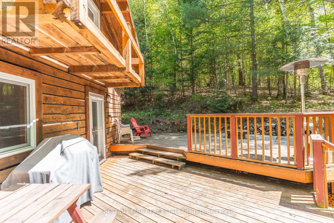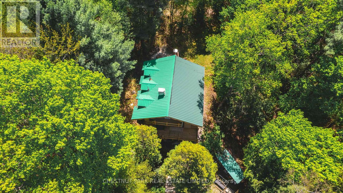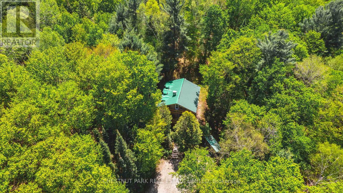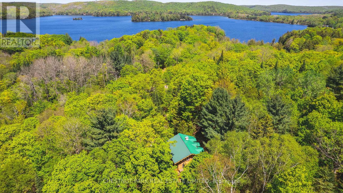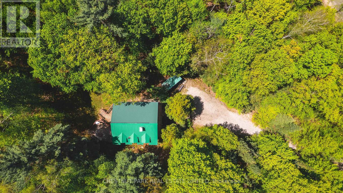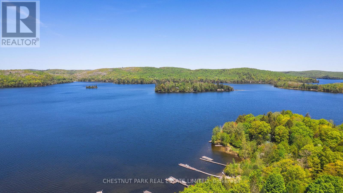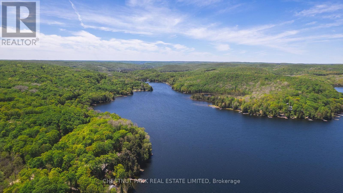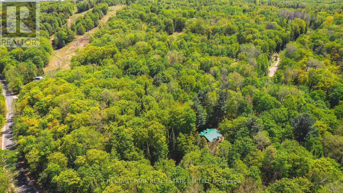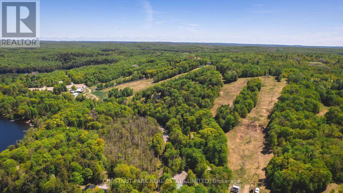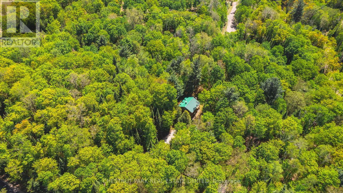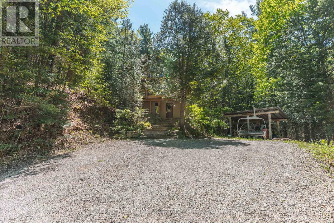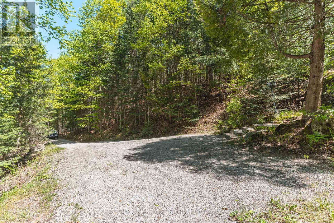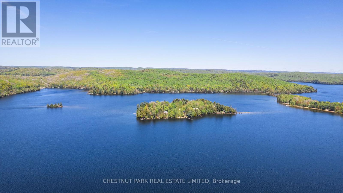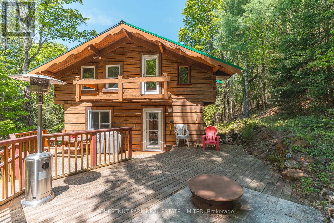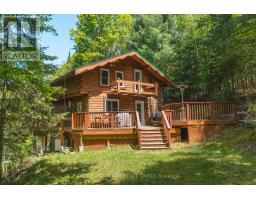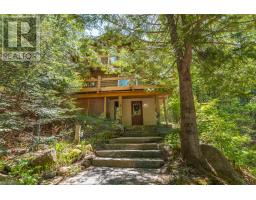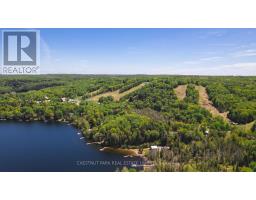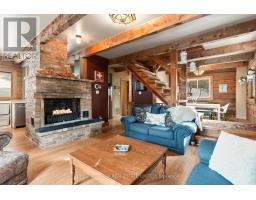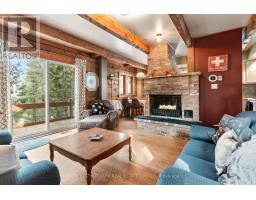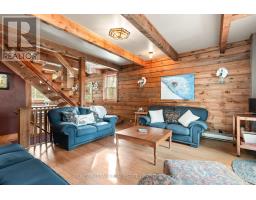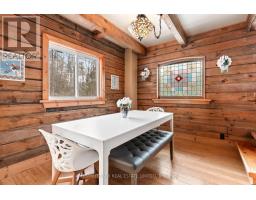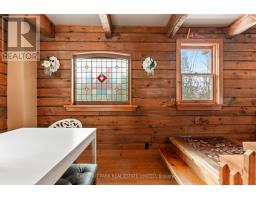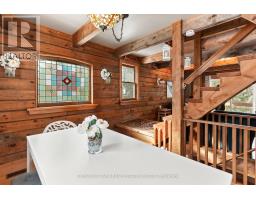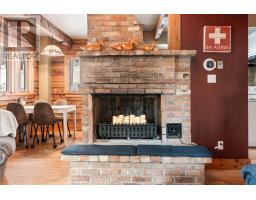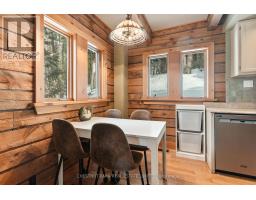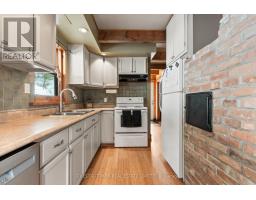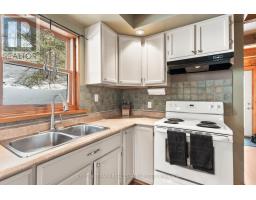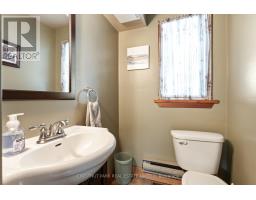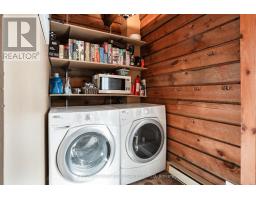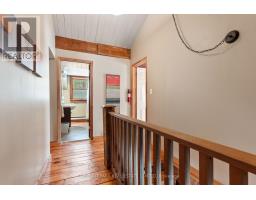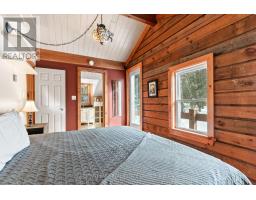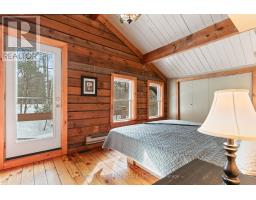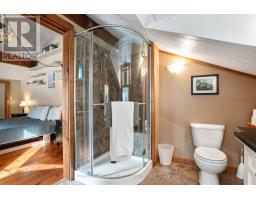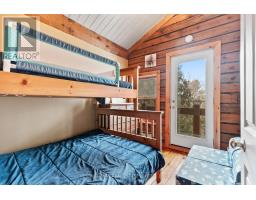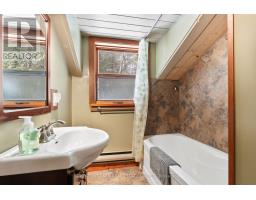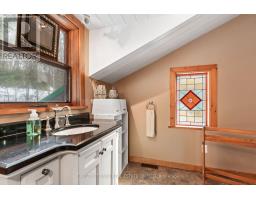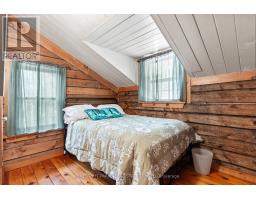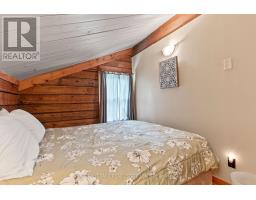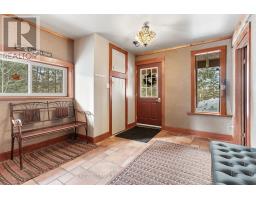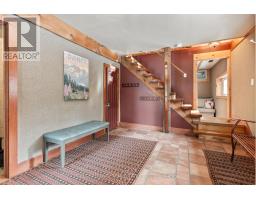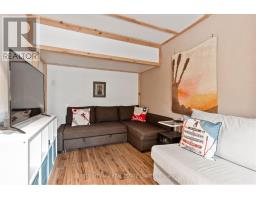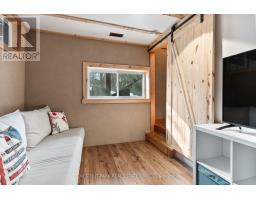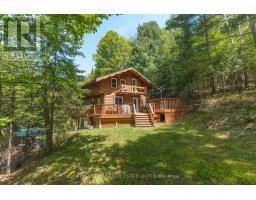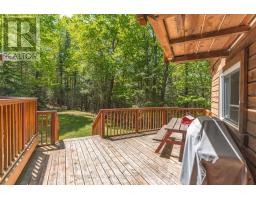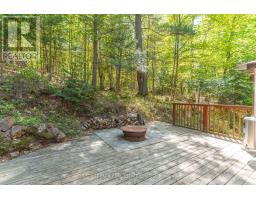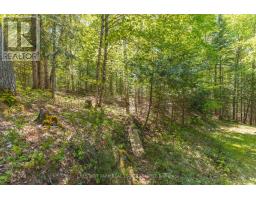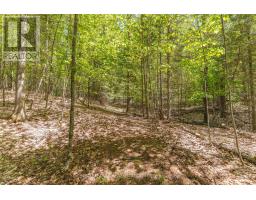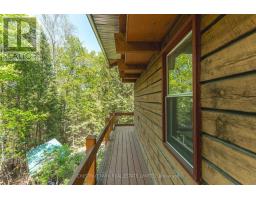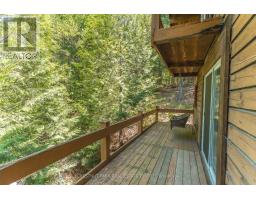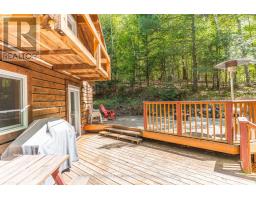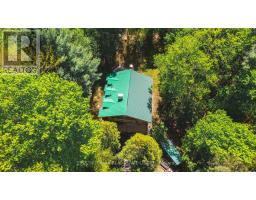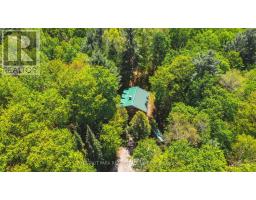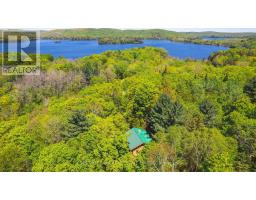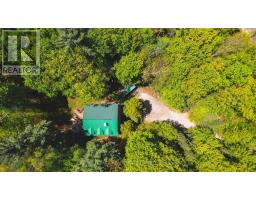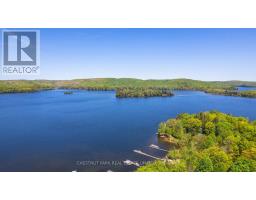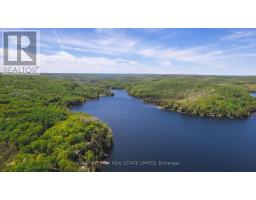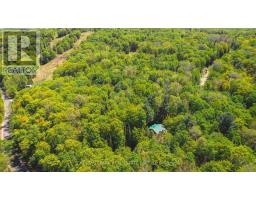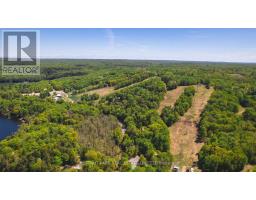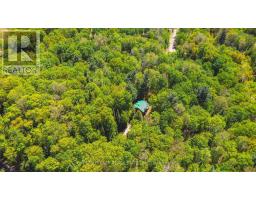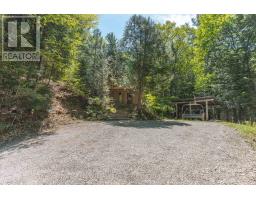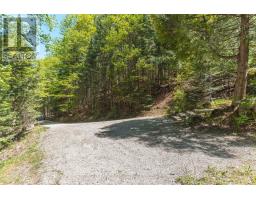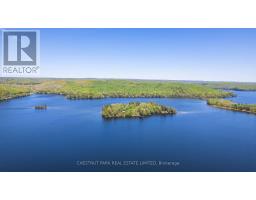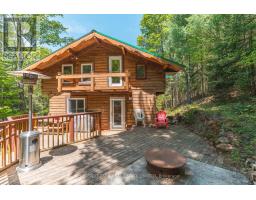4 Bedroom
3 Bathroom
1100 - 1500 sqft
Chalet
Fireplace
Central Air Conditioning
Forced Air
Acreage
$695,000
Charming Alpine-Style Log Chalet Prime Haliburton Highlands Location! Discover this truly unique alpine-style log chalet in the heart of the Haliburton Highlands, just steps from Sir Sams Ski Area. This beautifully crafted four-bedroom, three-bathroom retreat blends classic character with modern comfort, offering outstanding potential as a year-round residence, vacation home, or income-generating rental. Set on a large, private, tiered lot with natural landscaping and a peaceful creek next door, you'll enjoy tranquil treetop views and a deep connection to nature in every season. The chalet features distinctive stained glass accents and a striking masonry fireplace that anchors the warm and welcoming living space. The entertainment-friendly floor plan is ideal for both family life and hosting, with a spacious master suite including an ensuite, and a well-planned layout that supports both comfort and functionality.Located on a year-round township road, this property is within walking distance to Sir Sams Ski Area and Inn, as well as a public beach and boat launch offering easy access to four-season recreation. With a solid rental history and maple syrup production potential (25 active taps), this is a rare opportunity to own a distinctive and versatile property in one of Ontarios most desirable cottage regions. (id:61423)
Property Details
|
MLS® Number
|
X12173271 |
|
Property Type
|
Single Family |
|
Community Name
|
Guilford |
|
Community Features
|
Fishing |
|
Features
|
Irregular Lot Size, Guest Suite |
|
Parking Space Total
|
10 |
|
Structure
|
Deck |
Building
|
Bathroom Total
|
3 |
|
Bedrooms Above Ground
|
4 |
|
Bedrooms Total
|
4 |
|
Age
|
31 To 50 Years |
|
Amenities
|
Fireplace(s) |
|
Architectural Style
|
Chalet |
|
Basement Development
|
Partially Finished |
|
Basement Type
|
N/a (partially Finished) |
|
Construction Style Attachment
|
Detached |
|
Cooling Type
|
Central Air Conditioning |
|
Exterior Finish
|
Wood |
|
Fireplace Present
|
Yes |
|
Foundation Type
|
Block |
|
Half Bath Total
|
1 |
|
Heating Fuel
|
Propane |
|
Heating Type
|
Forced Air |
|
Size Interior
|
1100 - 1500 Sqft |
|
Type
|
House |
|
Utility Water
|
Drilled Well |
Parking
Land
|
Acreage
|
Yes |
|
Sewer
|
Septic System |
|
Size Depth
|
322 Ft |
|
Size Frontage
|
278 Ft |
|
Size Irregular
|
278 X 322 Ft |
|
Size Total Text
|
278 X 322 Ft|2 - 4.99 Acres |
|
Zoning Description
|
Sr1 |
Rooms
| Level |
Type |
Length |
Width |
Dimensions |
|
Second Level |
Primary Bedroom |
4.7 m |
2.77 m |
4.7 m x 2.77 m |
|
Lower Level |
Media |
4.3 m |
2.77 m |
4.3 m x 2.77 m |
|
Lower Level |
Foyer |
3.42 m |
5.4 m |
3.42 m x 5.4 m |
|
Lower Level |
Utility Room |
3.54 m |
8.27 m |
3.54 m x 8.27 m |
|
Main Level |
Living Room |
4.23 m |
5.39 m |
4.23 m x 5.39 m |
|
Main Level |
Bedroom 3 |
2.54 m |
3.29 m |
2.54 m x 3.29 m |
|
Main Level |
Bedroom 4 |
2.83 m |
3.29 m |
2.83 m x 3.29 m |
|
Main Level |
Eating Area |
2.83 m |
1.79 m |
2.83 m x 1.79 m |
|
Main Level |
Kitchen |
2.72 m |
3.52 m |
2.72 m x 3.52 m |
|
Main Level |
Dining Room |
3.99 m |
2.86 m |
3.99 m x 2.86 m |
|
Main Level |
Laundry Room |
2.97 m |
2.87 m |
2.97 m x 2.87 m |
|
Main Level |
Bathroom |
1.96 m |
1.3 m |
1.96 m x 1.3 m |
|
Main Level |
Bathroom |
2.36 m |
2.93 m |
2.36 m x 2.93 m |
|
Main Level |
Bathroom |
2.36 m |
1.85 m |
2.36 m x 1.85 m |
|
Main Level |
Bedroom 2 |
2.36 m |
3.29 m |
2.36 m x 3.29 m |
https://www.realtor.ca/real-estate/28366959/1316-sir-sams-road-dysart-et-al-guilford-guilford
