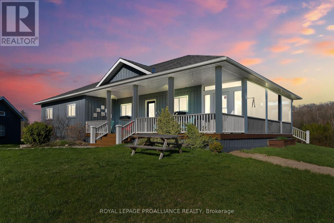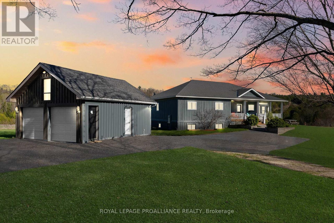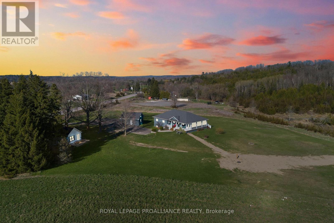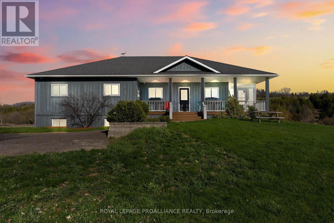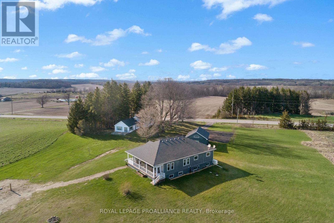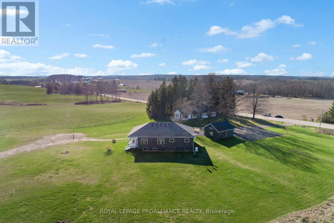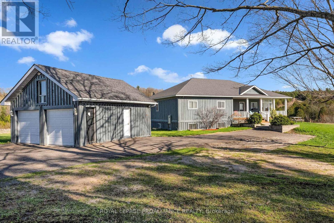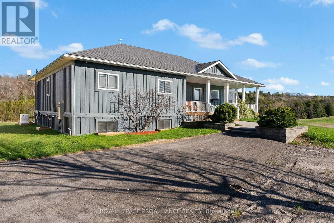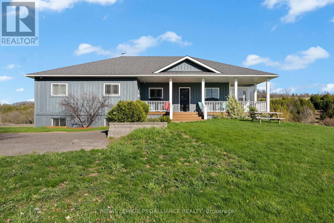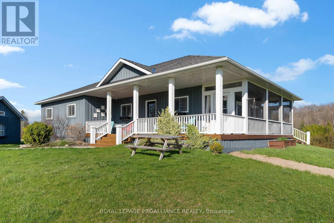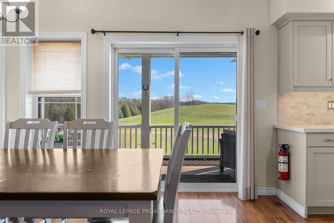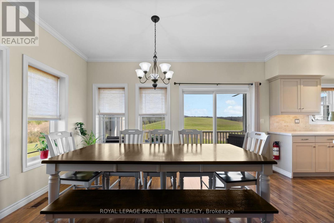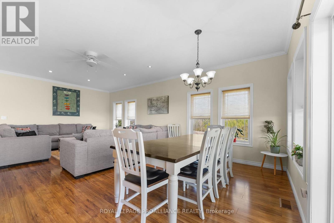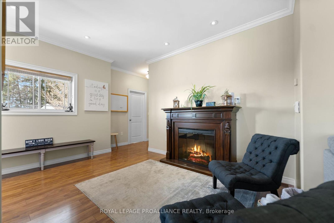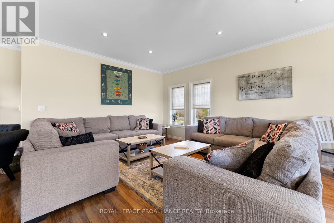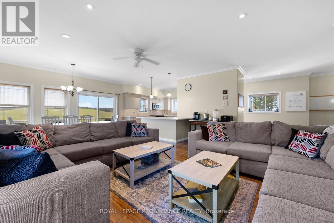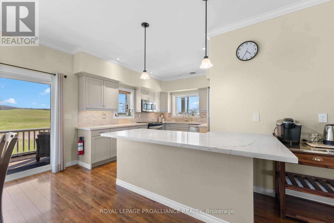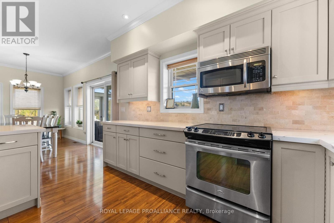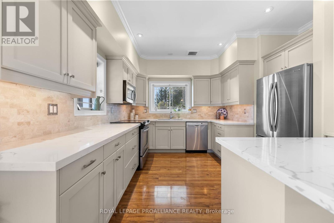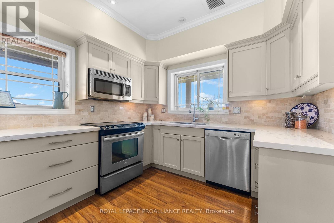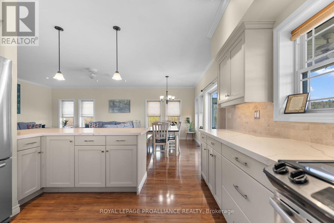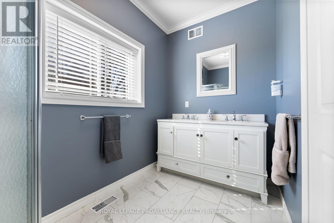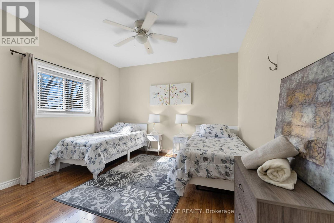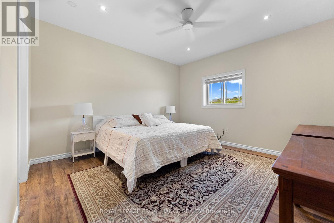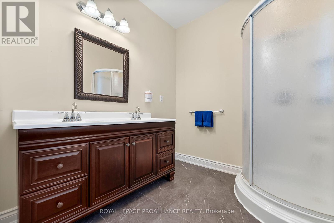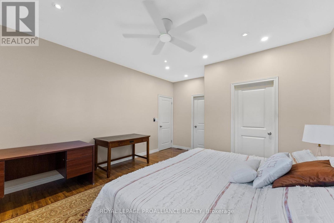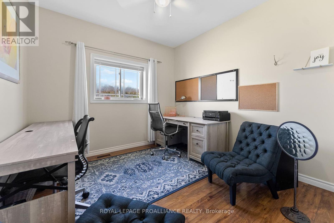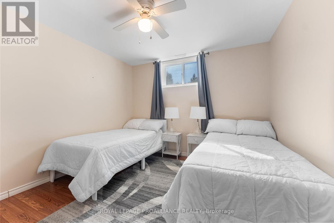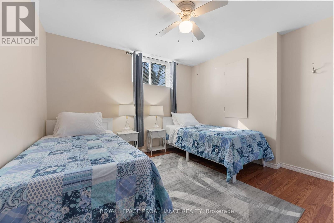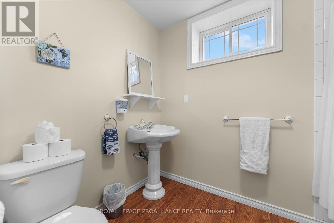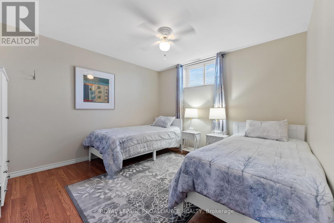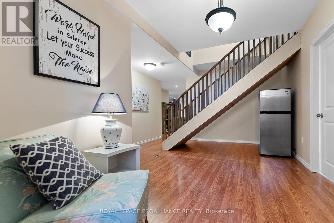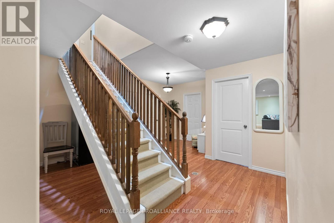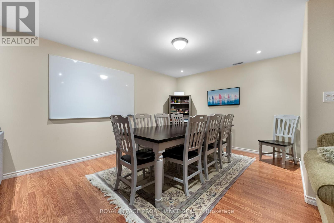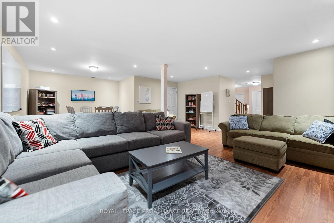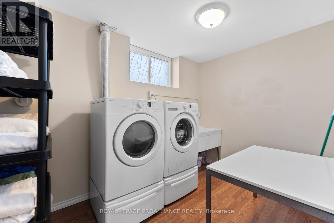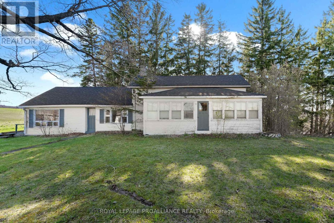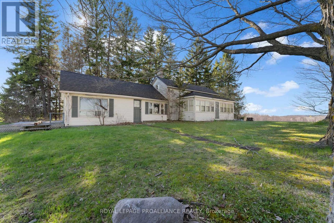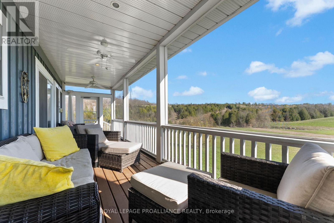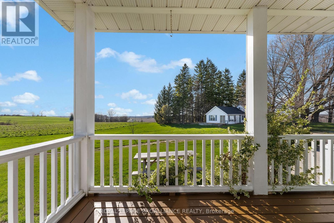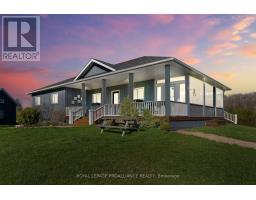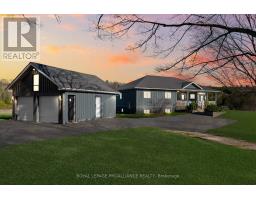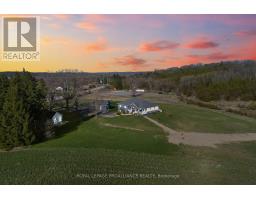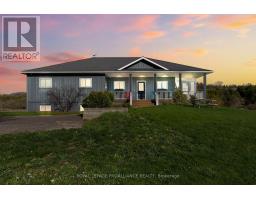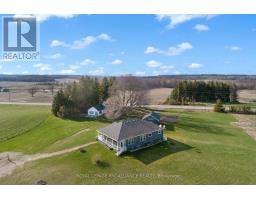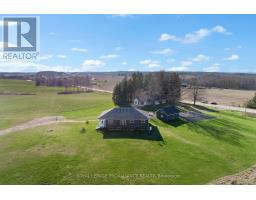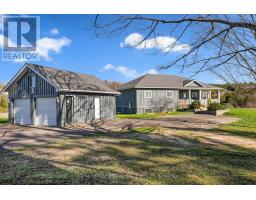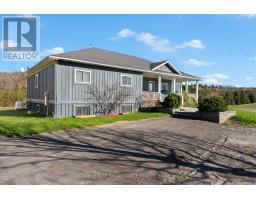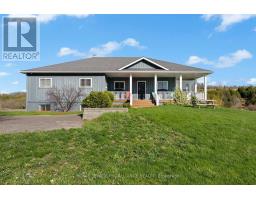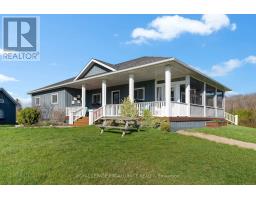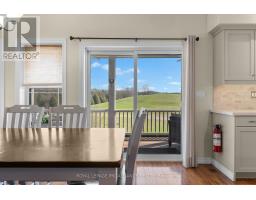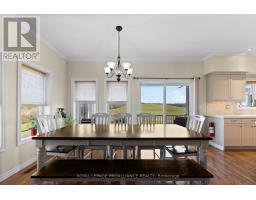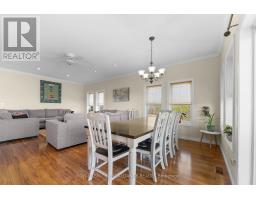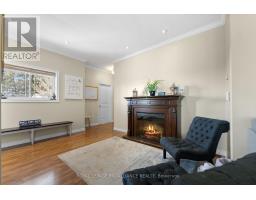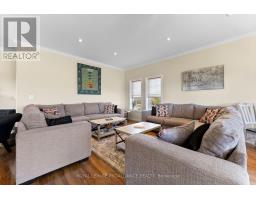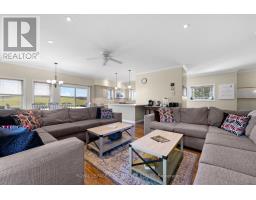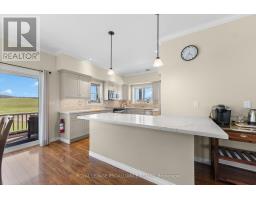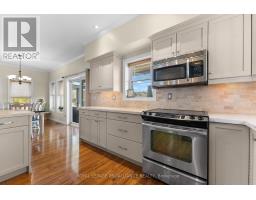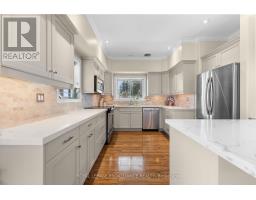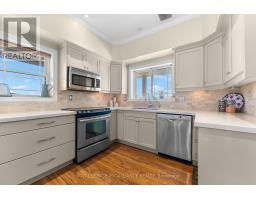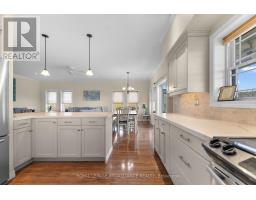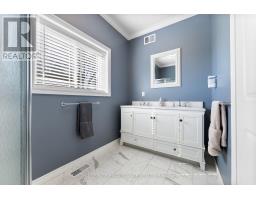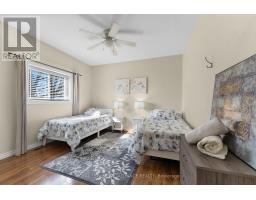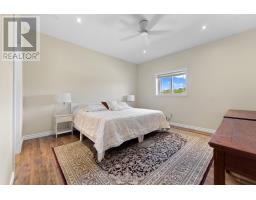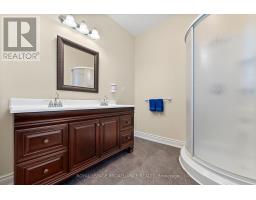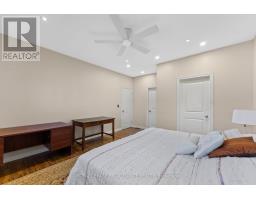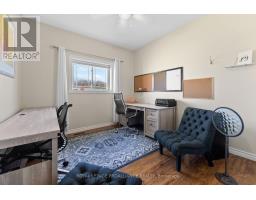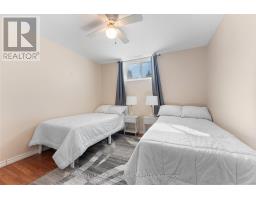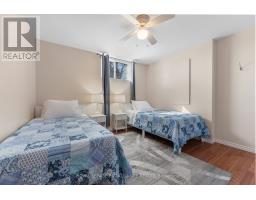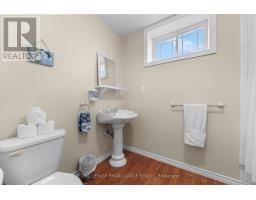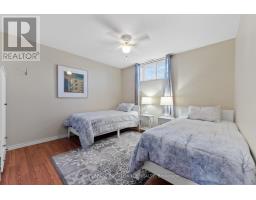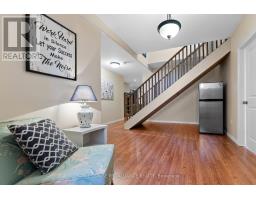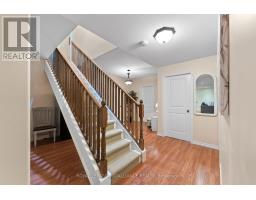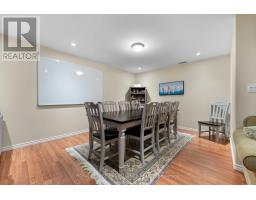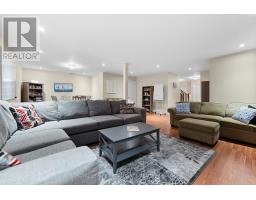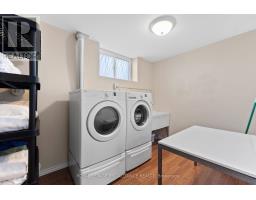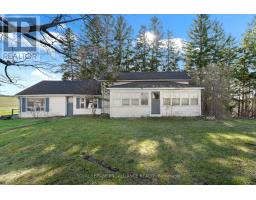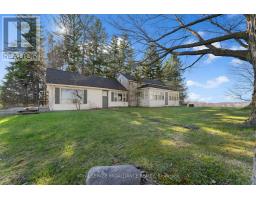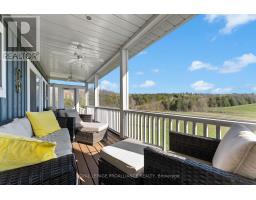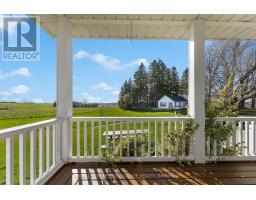6 Bedroom
3 Bathroom
Bungalow
Central Air Conditioning
Forced Air
Acreage
$1,099,900
Embracing the charm of Northumberland's countryside, this cozy bungalow is your gateway to the rural beauty of Brighton. Set on over 3 acres of well-tended land, this home offers a laid-back lifestyle with room for everyone. With six bedrooms, it's perfect for a growing family or hosting guests. The kitchen with its sleek quartz counters opens up to a spacious dining and living area, ideal for gatherings. Step out onto the wrap-around porch and soak in the fresh air, surrounded by nature. Tucked away from the hustle and bustle, yet still close to Brighton's charms, this home offers a perfect blend of tranquility and convenience. As an added bonus, there's a second dwelling on the property, brimming with potential for expansion or rental income. This versatile space could serve as an artist studio, workshop, guest cottage, home office, or rental unit. The choice is yours to tailor it to your needs and preferences. Experience country living without sacrificing modern comforts. Book your showing today! *BUYER TO EXERCISE THEIR OWN DUE DILIGENCE WITH REGARDS TO INTENDED USE OF SECONDARY DWELLING* (id:48219)
Property Details
|
MLS® Number
|
X8267554 |
|
Property Type
|
Single Family |
|
Community Name
|
Rural Brighton |
|
Amenities Near By
|
Park, Place Of Worship |
|
Community Features
|
School Bus |
|
Features
|
Rolling, Conservation/green Belt, Country Residential |
|
Parking Space Total
|
14 |
|
View Type
|
View |
Building
|
Bathroom Total
|
3 |
|
Bedrooms Above Ground
|
3 |
|
Bedrooms Below Ground
|
3 |
|
Bedrooms Total
|
6 |
|
Architectural Style
|
Bungalow |
|
Basement Development
|
Finished |
|
Basement Type
|
Full (finished) |
|
Cooling Type
|
Central Air Conditioning |
|
Heating Fuel
|
Natural Gas |
|
Heating Type
|
Forced Air |
|
Stories Total
|
1 |
|
Type
|
House |
Parking
Land
|
Acreage
|
Yes |
|
Land Amenities
|
Park, Place Of Worship |
|
Sewer
|
Septic System |
|
Size Irregular
|
258.18 X 538.35 Ft |
|
Size Total Text
|
258.18 X 538.35 Ft|2 - 4.99 Acres |
Rooms
| Level |
Type |
Length |
Width |
Dimensions |
|
Basement |
Bedroom 3 |
3.86 m |
3.45 m |
3.86 m x 3.45 m |
|
Basement |
Bedroom 4 |
3.56 m |
3.58 m |
3.56 m x 3.58 m |
|
Basement |
Bedroom 5 |
3.56 m |
3.23 m |
3.56 m x 3.23 m |
|
Basement |
Recreational, Games Room |
7.8 m |
3.33 m |
7.8 m x 3.33 m |
|
Basement |
Laundry Room |
2.21 m |
3.33 m |
2.21 m x 3.33 m |
|
Ground Level |
Dining Room |
4.5 m |
3.05 m |
4.5 m x 3.05 m |
|
Ground Level |
Kitchen |
3.71 m |
3.94 m |
3.71 m x 3.94 m |
|
Ground Level |
Living Room |
5.51 m |
4.42 m |
5.51 m x 4.42 m |
|
Ground Level |
Primary Bedroom |
5.11 m |
4.14 m |
5.11 m x 4.14 m |
|
Ground Level |
Bedroom |
3.66 m |
4.14 m |
3.66 m x 4.14 m |
|
Ground Level |
Bedroom 2 |
4 m |
3.1 m |
4 m x 3.1 m |
Utilities
|
Sewer
|
Available |
|
Natural Gas
|
Installed |
|
Electricity
|
Installed |
https://www.realtor.ca/real-estate/26796979/1319-county-road-41-brighton-rural-brighton
