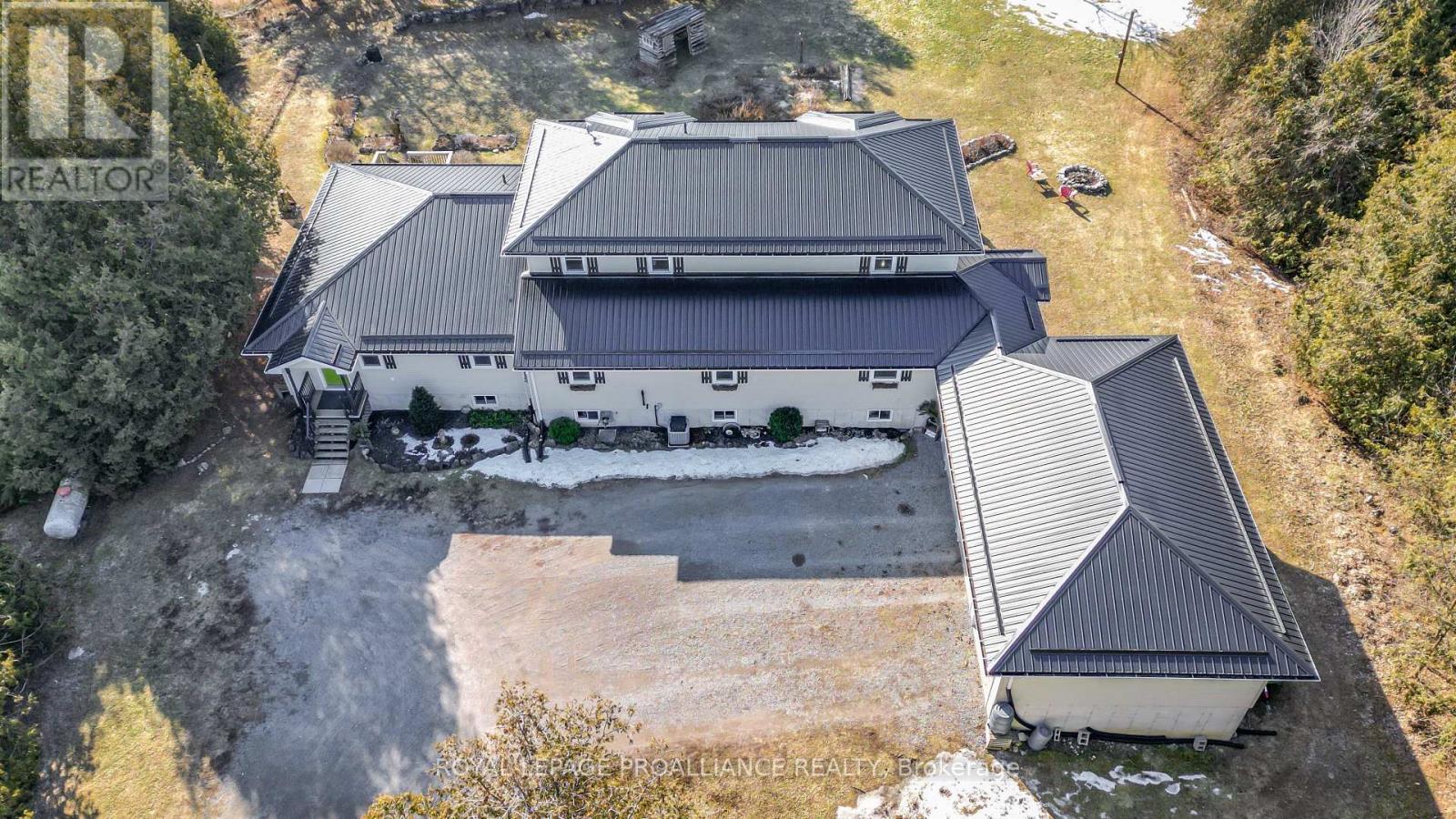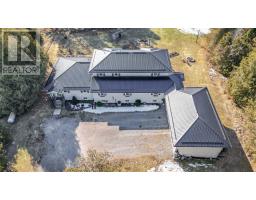8 Bedroom
4 Bathroom
Raised Bungalow
Fireplace
Central Air Conditioning
Forced Air
Acreage
$995,000
Country living at its best! Located just minutes north of the village of Stirling and 25 minutes to the 401. This stunning home is nestled on 2.8 acres with panoramic county views from every window. This immaculate, custom built home can accommodate three families comfortably. Home features triple car garage, eight bedrooms, four bathrooms and three kitchens, 3 living rooms and three separate entrances. Ideal for merging families or the perfect Airbnb. Open concept living around every corner. Home has roughed-in infloor heating in the basement and in the garage. Metal roof and central air 2020. Includes three fridges, two stoves, washer dryer, one dishwasher. This incredible county find that can't be missed! (id:48219)
Property Details
|
MLS® Number
|
X8122306 |
|
Property Type
|
Single Family |
|
Community Features
|
School Bus |
|
Features
|
Wooded Area |
|
Parking Space Total
|
18 |
Building
|
Bathroom Total
|
4 |
|
Bedrooms Above Ground
|
5 |
|
Bedrooms Below Ground
|
3 |
|
Bedrooms Total
|
8 |
|
Appliances
|
Dishwasher, Dryer, Refrigerator, Stove, Two Stoves, Washer |
|
Architectural Style
|
Raised Bungalow |
|
Basement Development
|
Finished |
|
Basement Features
|
Walk Out |
|
Basement Type
|
Full (finished) |
|
Construction Style Attachment
|
Detached |
|
Cooling Type
|
Central Air Conditioning |
|
Exterior Finish
|
Vinyl Siding |
|
Fireplace Present
|
Yes |
|
Heating Fuel
|
Propane |
|
Heating Type
|
Forced Air |
|
Stories Total
|
1 |
|
Type
|
House |
Parking
Land
|
Acreage
|
Yes |
|
Sewer
|
Septic System |
|
Size Irregular
|
250 X 475 Ft |
|
Size Total Text
|
250 X 475 Ft|2 - 4.99 Acres |
Rooms
| Level |
Type |
Length |
Width |
Dimensions |
|
Second Level |
Primary Bedroom |
7.11 m |
5.62 m |
7.11 m x 5.62 m |
|
Second Level |
Bathroom |
4.06 m |
3.17 m |
4.06 m x 3.17 m |
|
Main Level |
Kitchen |
3.48 m |
3.05 m |
3.48 m x 3.05 m |
|
Main Level |
Living Room |
4.12 m |
5.04 m |
4.12 m x 5.04 m |
|
Main Level |
Dining Room |
3.48 m |
2.38 m |
3.48 m x 2.38 m |
|
Main Level |
Bedroom |
4.17 m |
3.02 m |
4.17 m x 3.02 m |
|
Main Level |
Bathroom |
2.57 m |
2.16 m |
2.57 m x 2.16 m |
|
Main Level |
Bedroom 2 |
4 m |
2.16 m |
4 m x 2.16 m |
|
Main Level |
Kitchen |
5.47 m |
4.46 m |
5.47 m x 4.46 m |
|
Main Level |
Living Room |
5.32 m |
5.86 m |
5.32 m x 5.86 m |
|
Main Level |
Dining Room |
5.25 m |
5.53 m |
5.25 m x 5.53 m |
|
Main Level |
Bedroom 3 |
4.2 m |
3.09 m |
4.2 m x 3.09 m |
https://www.realtor.ca/real-estate/26594565/132-salem-road-stirling-rawdon


















































































