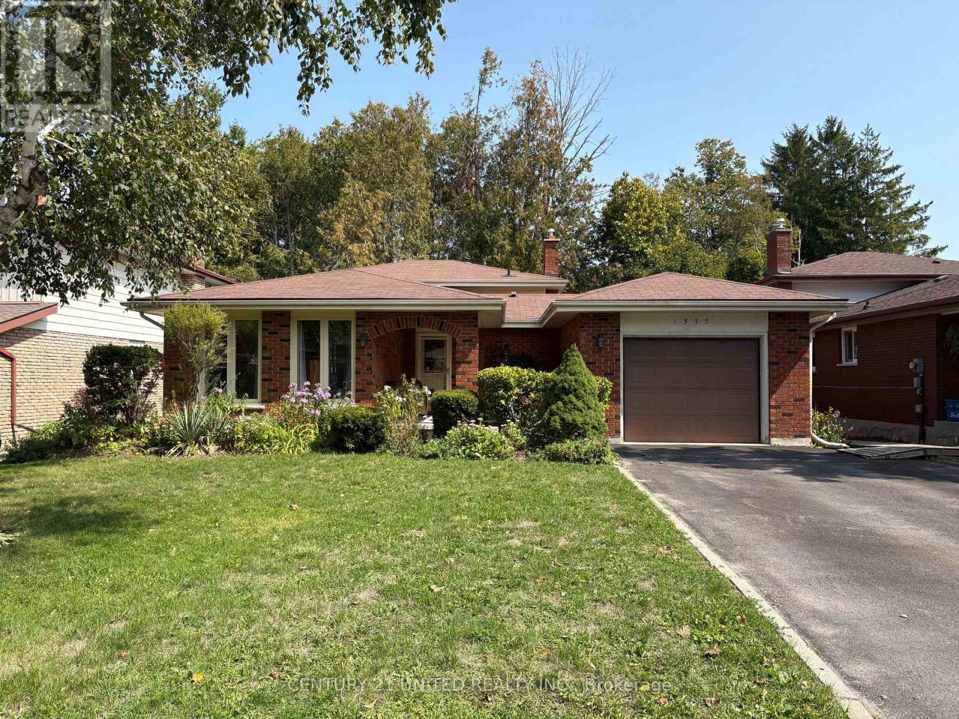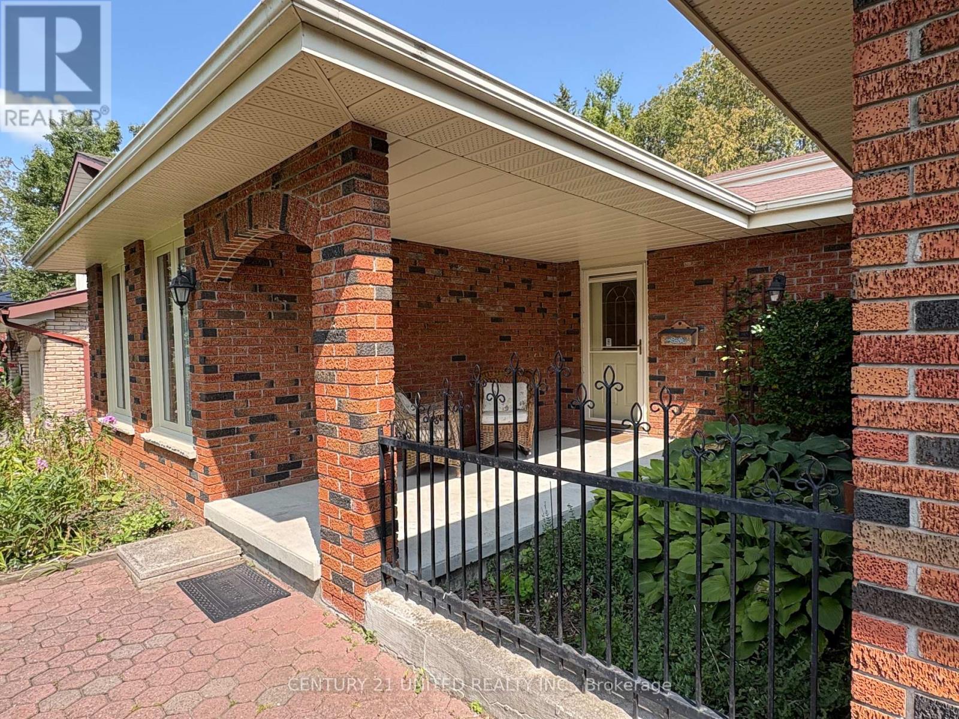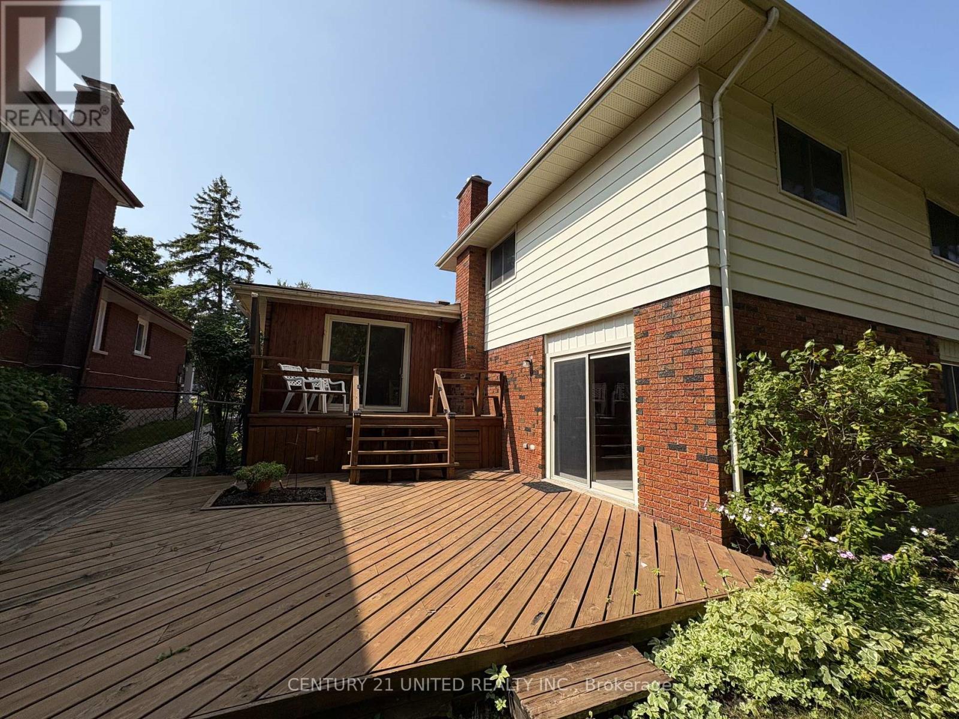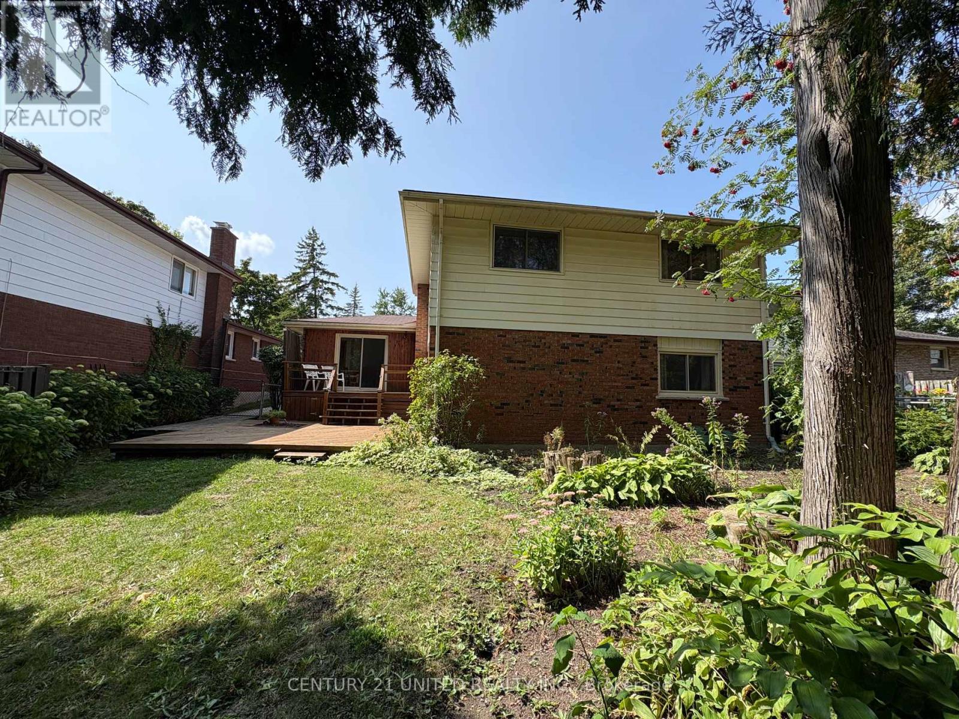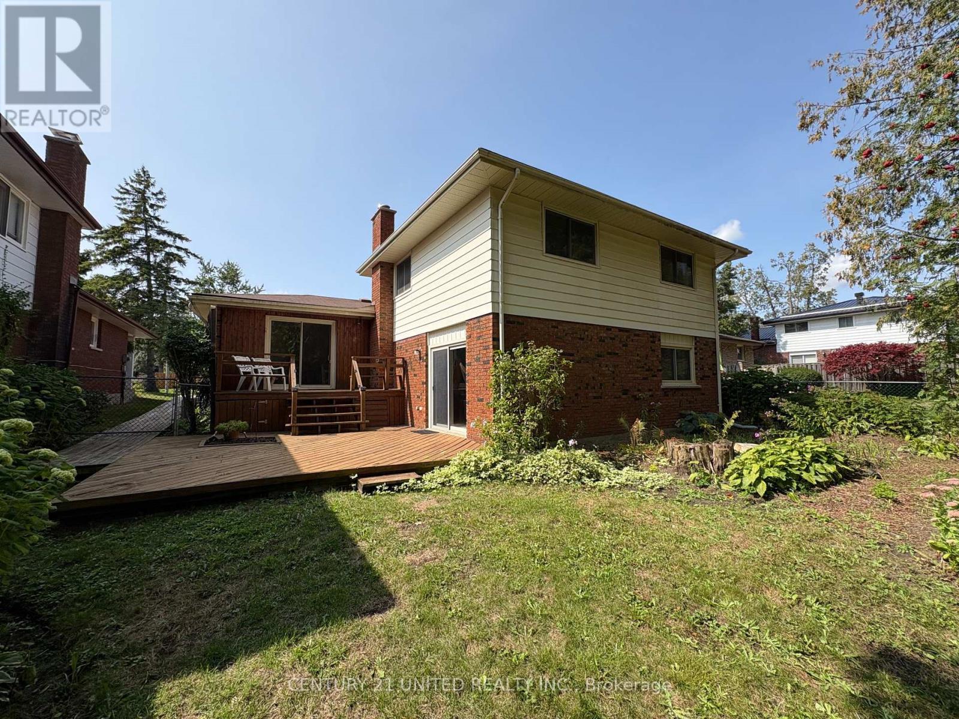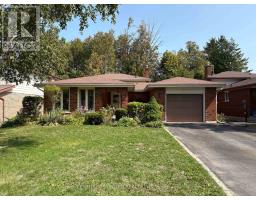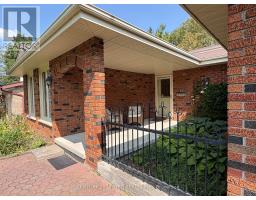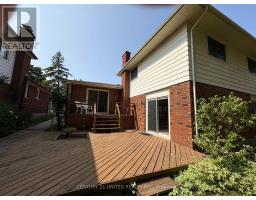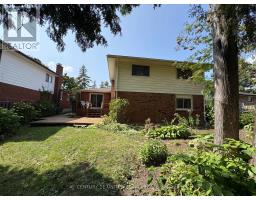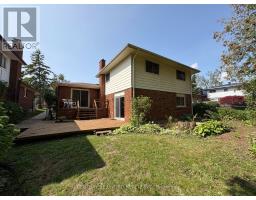1332 Balsam Avenue Peterborough (Monaghan Ward 2), Ontario K9J 7E2
$664,900
Spacious Four-Bedroom Back Split in West End. Set on a quiet street with mature trees in Peterborough. This home offers generous living space and a welcoming atmosphere. A shaded front courtyard that adds charm and curb appeal. Inside, a large foyer opens to a living room and formal dining room. The eat-in kitchen features patio doors that lead to a private deck and backyard--ideal for entertaining or relaxing outdoors. Upstairs, you'll find three comfortable bedrooms with hardwood floors and a full bathroom. The expansive lower level includes a large family room with patio doors to the deck, a gas fireplace, a bar area, a three-piece bathroom, and a bright fourth bedroom. The unfinished basement offers excellent potential for a future family room. Spacious laundry/ furnace area with plenty of storage space. Westmount/St. Teresa's School District. A single-car garage and 4 car driveway completes the home. Quick closing is available. Pre-Home inspection will be available. Seller willing to remove the ramp at the side of the house before closing. (id:61423)
Open House
This property has open houses!
1:00 pm
Ends at:3:00 pm
12:30 pm
Ends at:2:00 pm
Property Details
| MLS® Number | X12406969 |
| Property Type | Single Family |
| Community Name | Monaghan Ward 2 |
| Amenities Near By | Hospital, Place Of Worship, Public Transit, Schools |
| Community Features | Community Centre, School Bus |
| Parking Space Total | 5 |
| Structure | Deck, Porch |
Building
| Bathroom Total | 2 |
| Bedrooms Above Ground | 4 |
| Bedrooms Total | 4 |
| Amenities | Fireplace(s) |
| Appliances | Garage Door Opener Remote(s), Dishwasher, Dryer, Stove, Washer, Window Coverings, Refrigerator |
| Basement Development | Unfinished |
| Basement Type | N/a (unfinished) |
| Construction Style Attachment | Detached |
| Construction Style Split Level | Backsplit |
| Cooling Type | Central Air Conditioning |
| Exterior Finish | Brick |
| Fireplace Present | Yes |
| Foundation Type | Block |
| Heating Fuel | Natural Gas |
| Heating Type | Forced Air |
| Size Interior | 1500 - 2000 Sqft |
| Type | House |
| Utility Water | Municipal Water |
Parking
| Attached Garage | |
| Garage |
Land
| Acreage | No |
| Land Amenities | Hospital, Place Of Worship, Public Transit, Schools |
| Landscape Features | Landscaped |
| Sewer | Sanitary Sewer |
| Size Depth | 110 Ft |
| Size Frontage | 55 Ft |
| Size Irregular | 55 X 110 Ft |
| Size Total Text | 55 X 110 Ft |
Rooms
| Level | Type | Length | Width | Dimensions |
|---|---|---|---|---|
| Second Level | Primary Bedroom | 3.96 m | 3.75 m | 3.96 m x 3.75 m |
| Second Level | Bedroom 2 | 2.74 m | 4.04 m | 2.74 m x 4.04 m |
| Second Level | Bedroom 3 | 3 m | 2.79 m | 3 m x 2.79 m |
| Basement | Recreational, Games Room | 3.56 m | 6.91 m | 3.56 m x 6.91 m |
| Basement | Laundry Room | 4.57 m | 2.51 m | 4.57 m x 2.51 m |
| Lower Level | Bedroom 4 | 3.66 m | 2.49 m | 3.66 m x 2.49 m |
| Lower Level | Family Room | 6.25 m | 3.84 m | 6.25 m x 3.84 m |
| Main Level | Living Room | 3.66 m | 2.74 m | 3.66 m x 2.74 m |
| Main Level | Dining Room | 3.35 m | 3.66 m | 3.35 m x 3.66 m |
| Main Level | Kitchen | 2.74 m | 6.62 m | 2.74 m x 6.62 m |
Interested?
Contact us for more information
