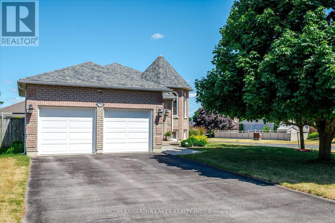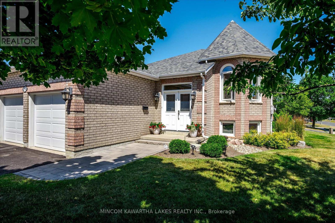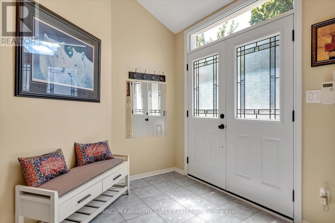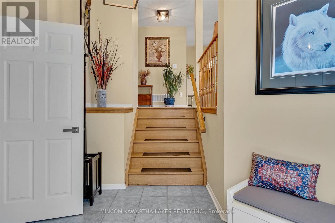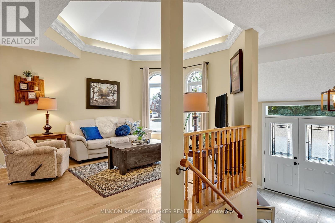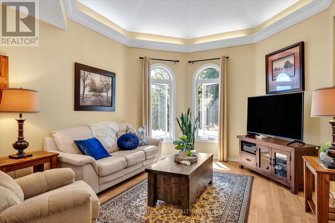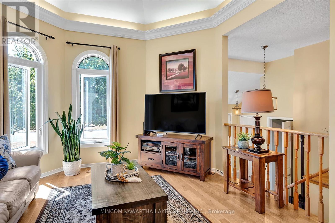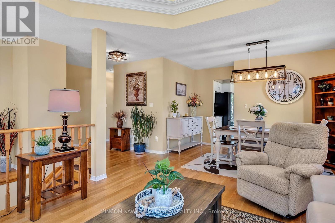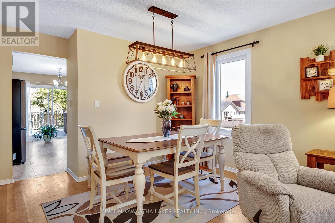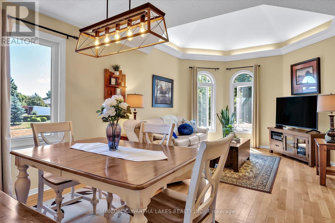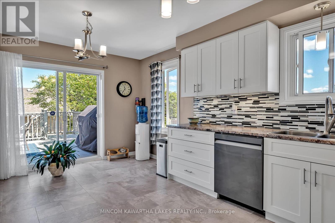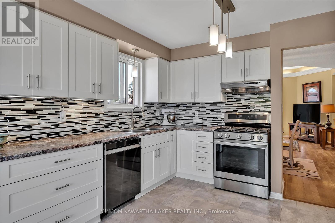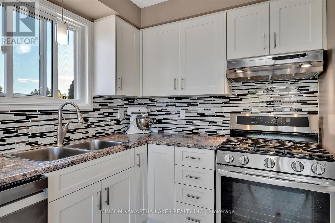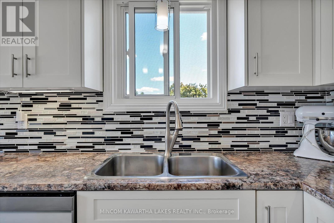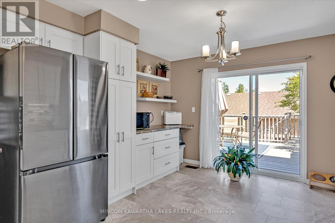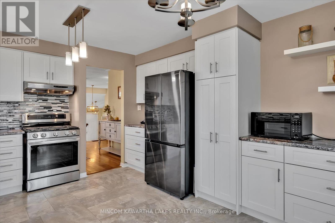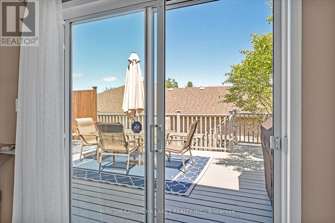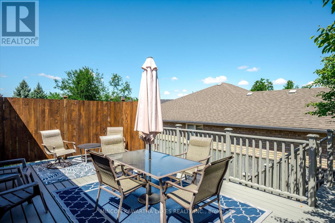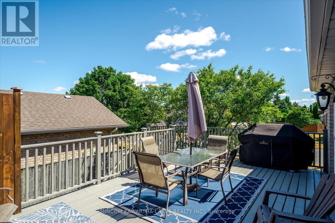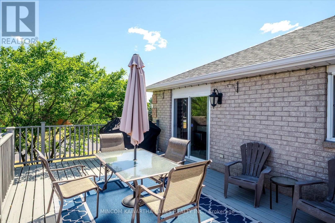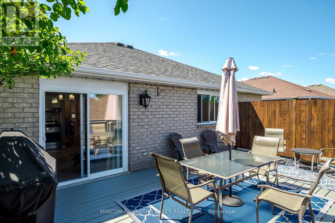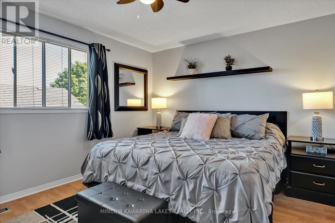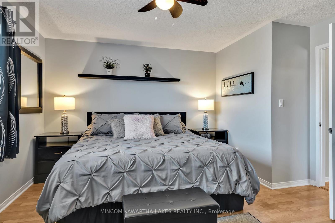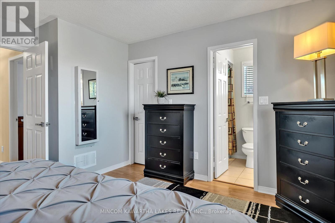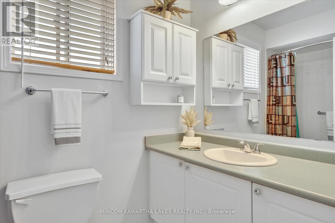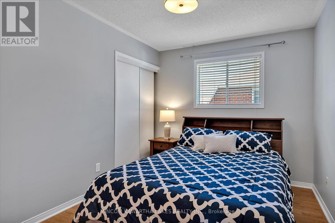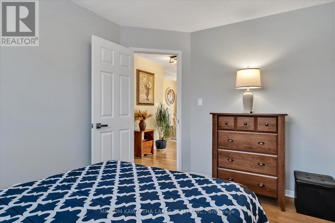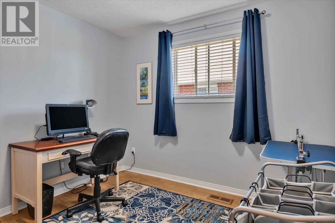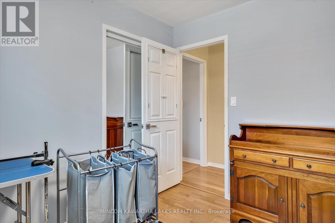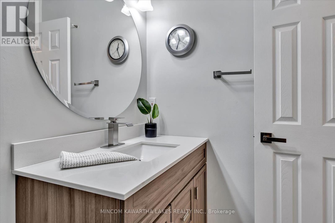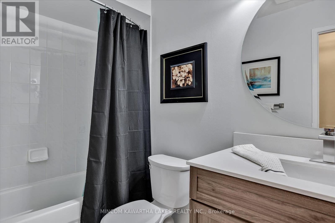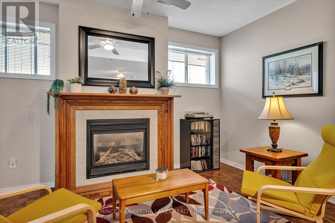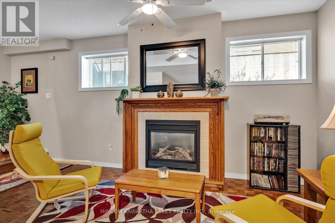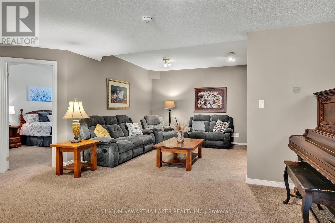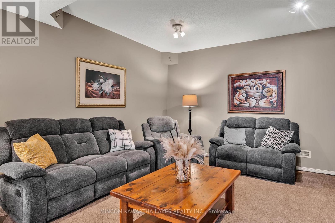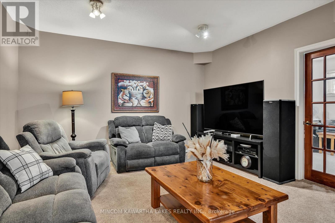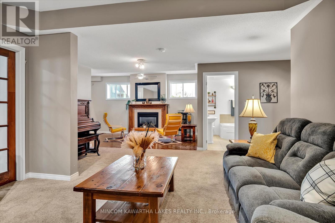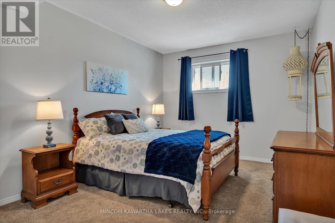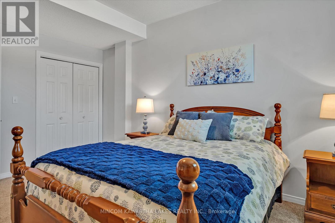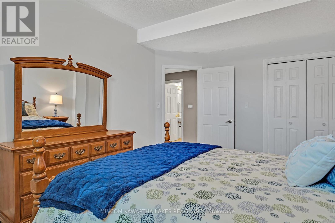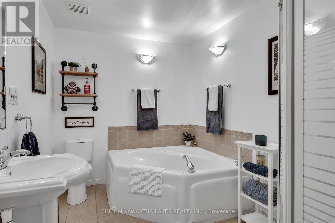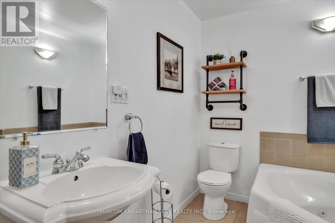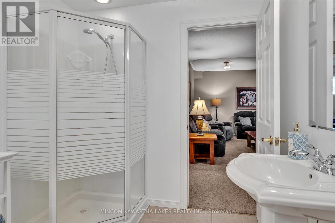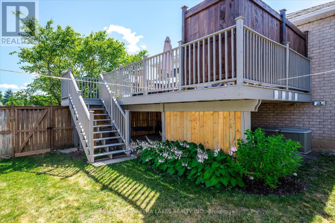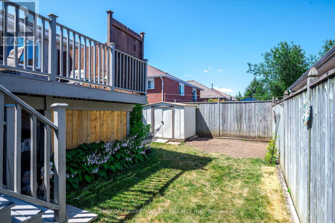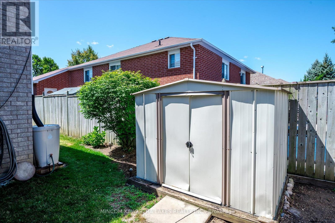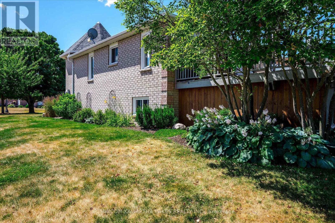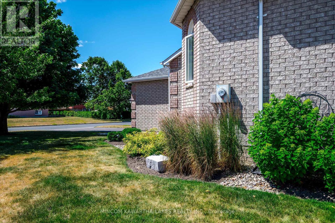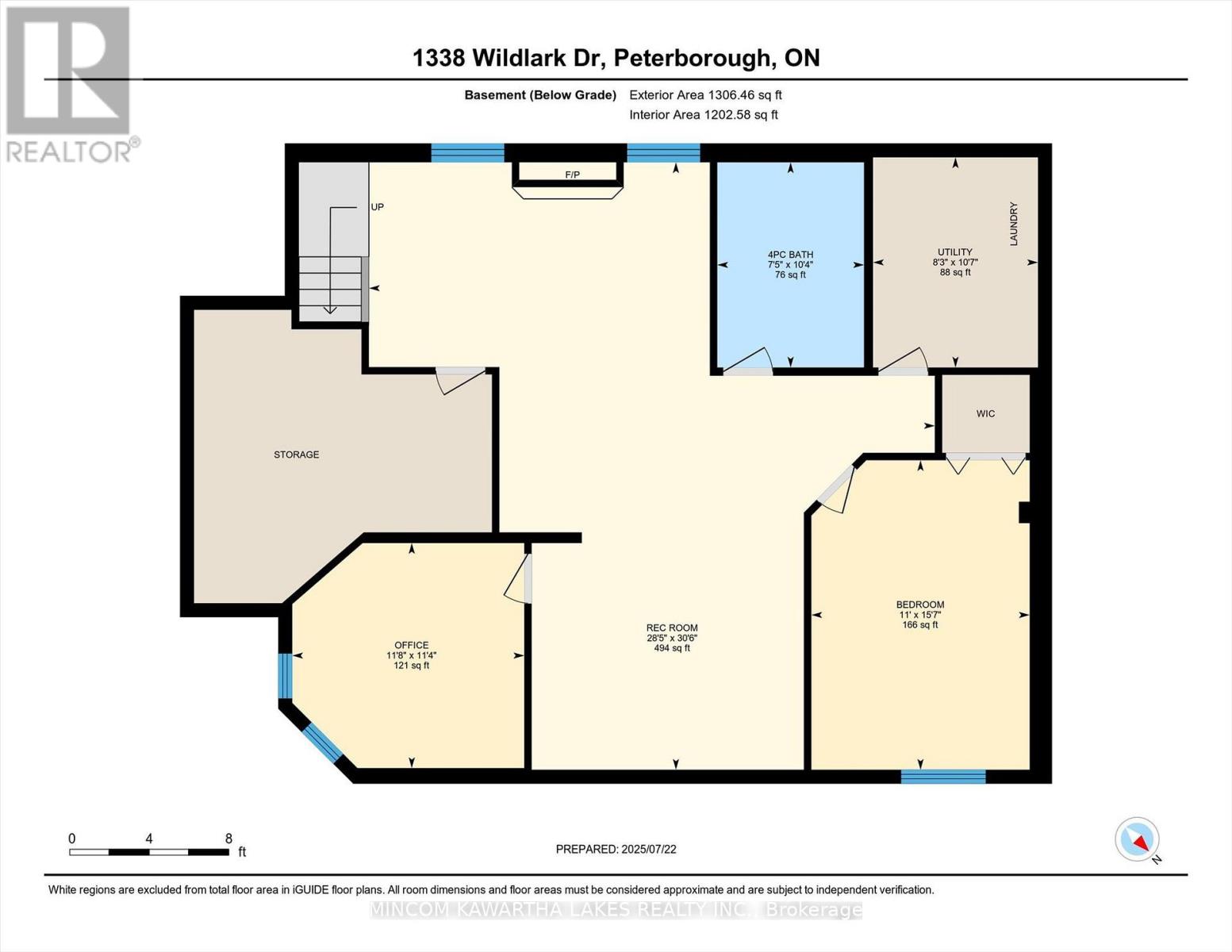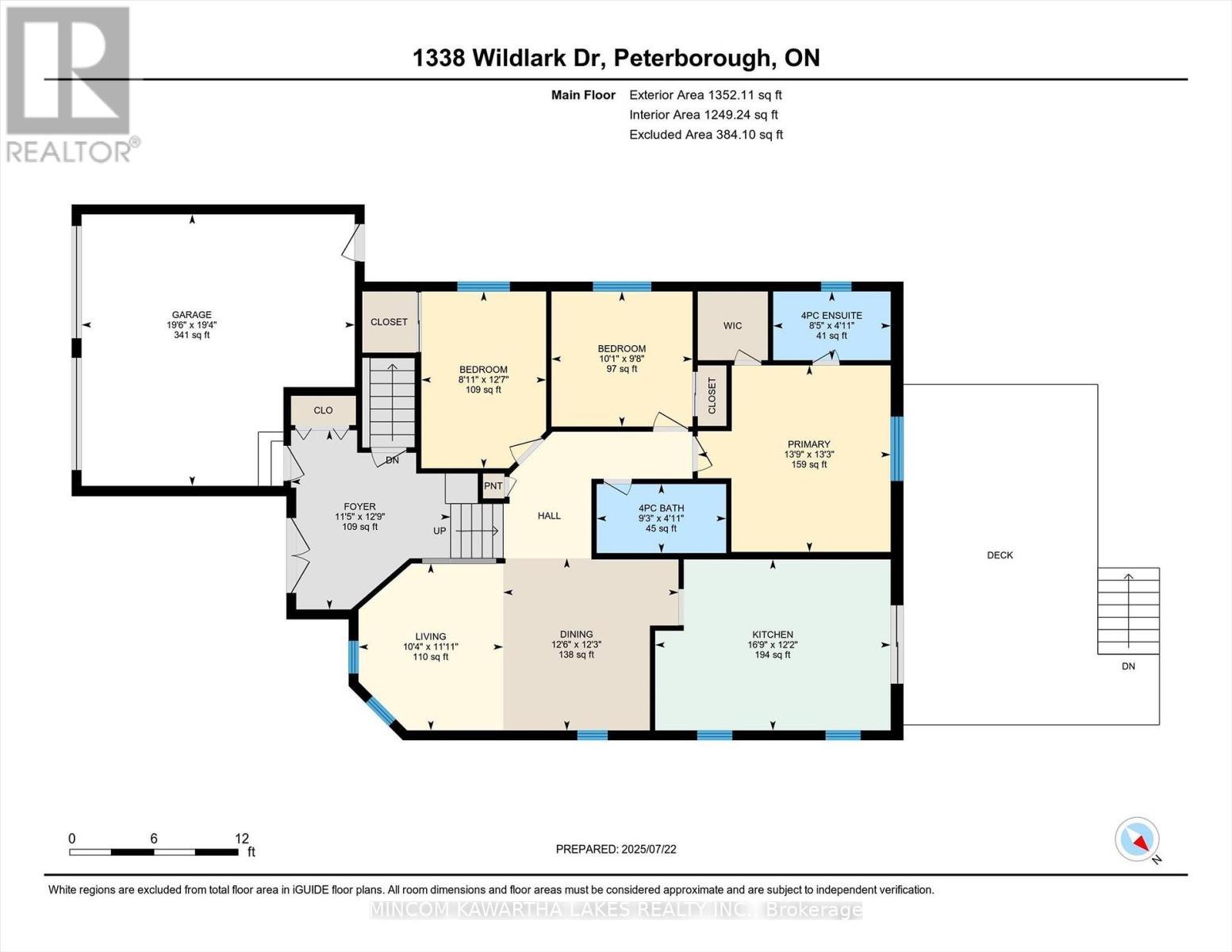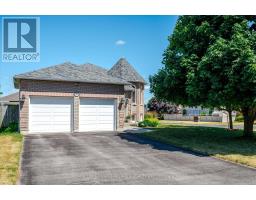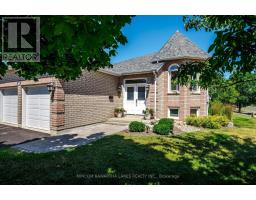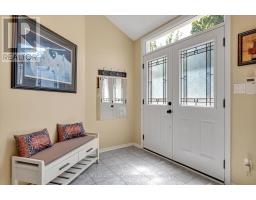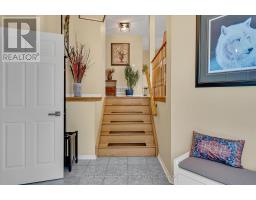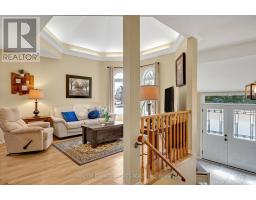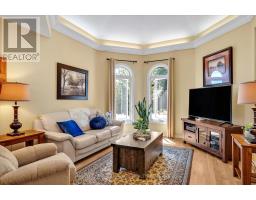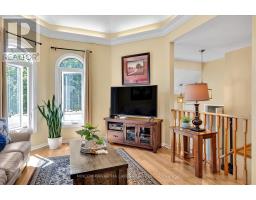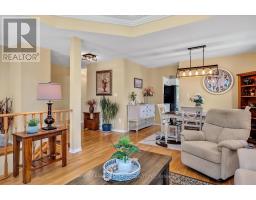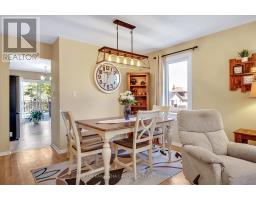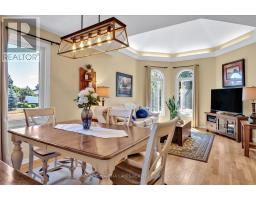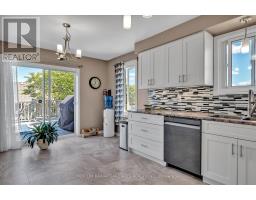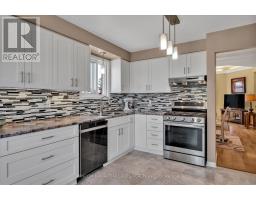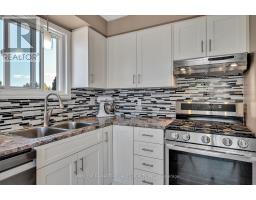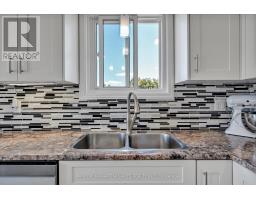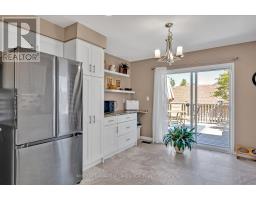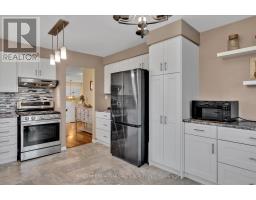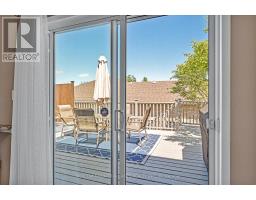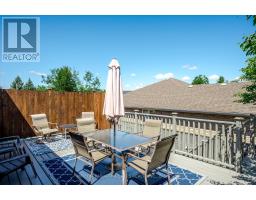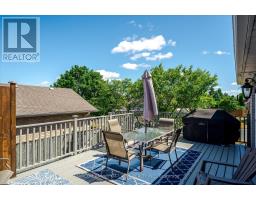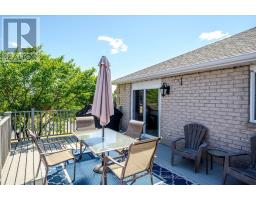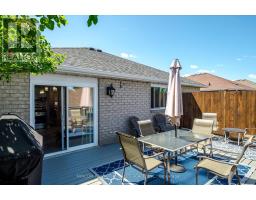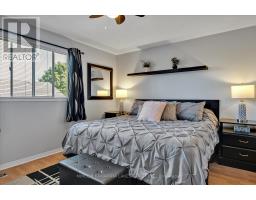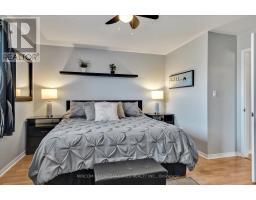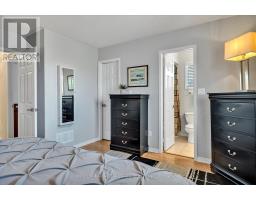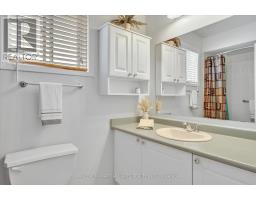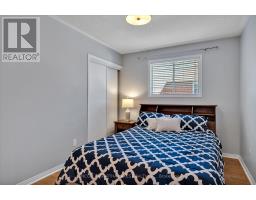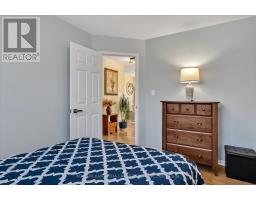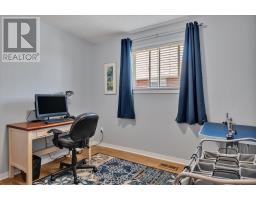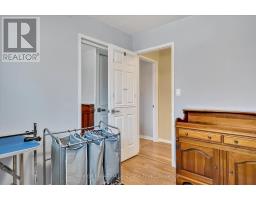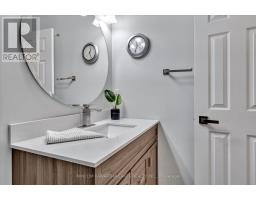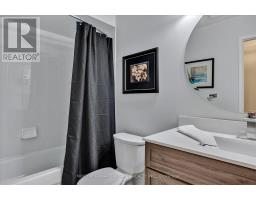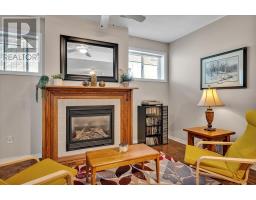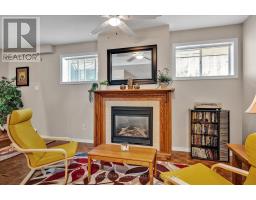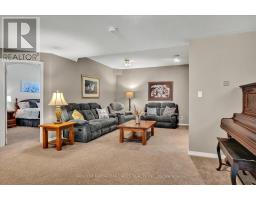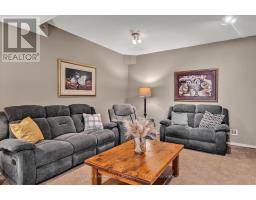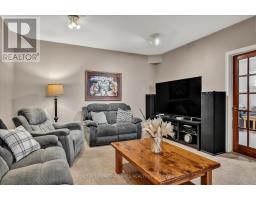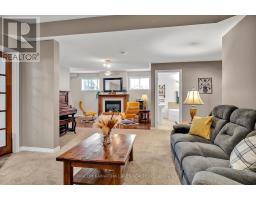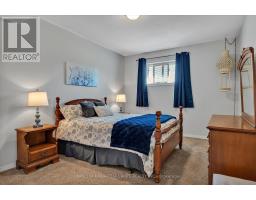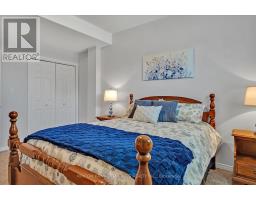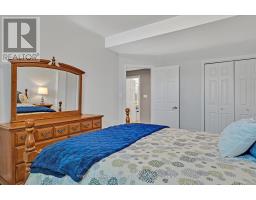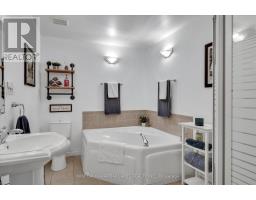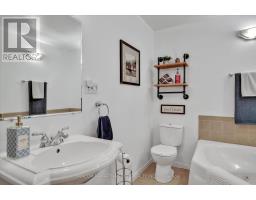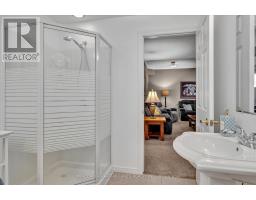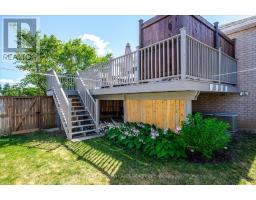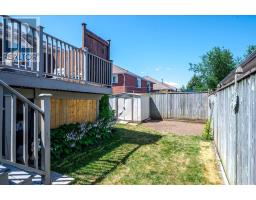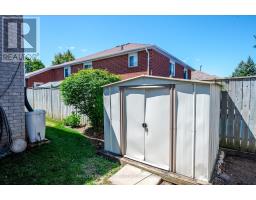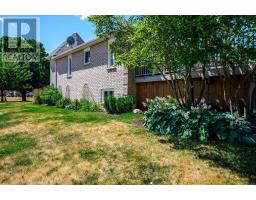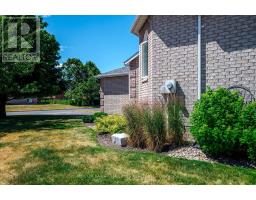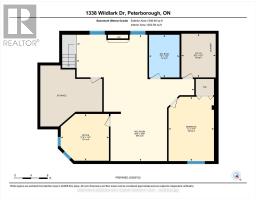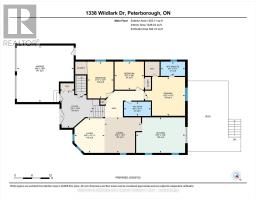5 Bedroom
3 Bathroom
1100 - 1500 sqft
Raised Bungalow
Fireplace
Central Air Conditioning
Forced Air
$769,900
Welcome to this charming 3+2 bed, 3 bath raised bungalow, ideally situated in one of the area's top-rated school districts. Lovingly maintained and move-in ready, this home features a spacious primary bedroom with a walk-in closet and a 4 piece ensuite, plus 2 additional bedrooms and a 4 piece bath on the main floor. The updated kitchen includes a walkout to a deck and a fully fenced backyard, perfect for entertaining. The bright lower level offers high ceilings, a cozy rec room with a gas fireplace, a 3rd and 4th bedroom and a large bathroom with a soaker tub. Curb appeal shines with a professionally landscaped interlocking walkway and gardens. Recent updates include a new furnace (2025) for added comfort and peace of mind, North, East and South windows done between 2023-2024, new garage doors, all kitchen and laundry appliances replaced in 2024. (id:61423)
Property Details
|
MLS® Number
|
X12300210 |
|
Property Type
|
Single Family |
|
Community Name
|
2 North |
|
Amenities Near By
|
Golf Nearby, Hospital, Park, Public Transit |
|
Community Features
|
School Bus |
|
Equipment Type
|
Water Heater |
|
Parking Space Total
|
6 |
|
Rental Equipment Type
|
Water Heater |
|
Structure
|
Shed |
Building
|
Bathroom Total
|
3 |
|
Bedrooms Above Ground
|
3 |
|
Bedrooms Below Ground
|
2 |
|
Bedrooms Total
|
5 |
|
Amenities
|
Fireplace(s) |
|
Appliances
|
Central Vacuum |
|
Architectural Style
|
Raised Bungalow |
|
Basement Development
|
Finished |
|
Basement Type
|
Full (finished) |
|
Construction Style Attachment
|
Detached |
|
Cooling Type
|
Central Air Conditioning |
|
Exterior Finish
|
Brick |
|
Fireplace Present
|
Yes |
|
Foundation Type
|
Concrete |
|
Heating Fuel
|
Natural Gas |
|
Heating Type
|
Forced Air |
|
Stories Total
|
1 |
|
Size Interior
|
1100 - 1500 Sqft |
|
Type
|
House |
|
Utility Water
|
Municipal Water |
Parking
Land
|
Acreage
|
No |
|
Fence Type
|
Fenced Yard |
|
Land Amenities
|
Golf Nearby, Hospital, Park, Public Transit |
|
Sewer
|
Sanitary Sewer |
|
Size Depth
|
106 Ft ,2 In |
|
Size Frontage
|
56 Ft ,1 In |
|
Size Irregular
|
56.1 X 106.2 Ft |
|
Size Total Text
|
56.1 X 106.2 Ft |
|
Zoning Description
|
R1 |
Rooms
| Level |
Type |
Length |
Width |
Dimensions |
|
Basement |
Utility Room |
3.22 m |
2.53 m |
3.22 m x 2.53 m |
|
Basement |
Other |
4.5 m |
4.57 m |
4.5 m x 4.57 m |
|
Basement |
Bedroom 4 |
4.74 m |
3.35 m |
4.74 m x 3.35 m |
|
Basement |
Bedroom 5 |
3.45 m |
3.56 m |
3.45 m x 3.56 m |
|
Basement |
Recreational, Games Room |
9.31 m |
8.67 m |
9.31 m x 8.67 m |
|
Main Level |
Bedroom 2 |
2.93 m |
3.07 m |
2.93 m x 3.07 m |
|
Main Level |
Bedroom 3 |
3.84 m |
2.71 m |
3.84 m x 2.71 m |
|
Main Level |
Primary Bedroom |
4.05 m |
4.19 m |
4.05 m x 4.19 m |
|
Main Level |
Dining Room |
3.74 m |
3.81 m |
3.74 m x 3.81 m |
|
Main Level |
Foyer |
3.89 m |
3.47 m |
3.89 m x 3.47 m |
|
Main Level |
Kitchen |
3.72 m |
5.12 m |
3.72 m x 5.12 m |
|
Main Level |
Living Room |
3.63 m |
3.14 m |
3.63 m x 3.14 m |
https://www.realtor.ca/real-estate/28638226/1338-wildlark-drive-peterborough-west-north-2-north
