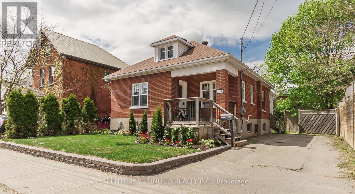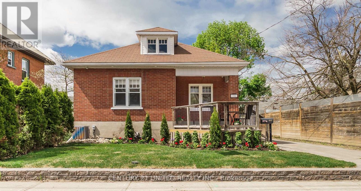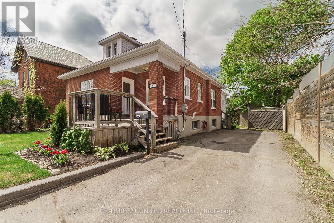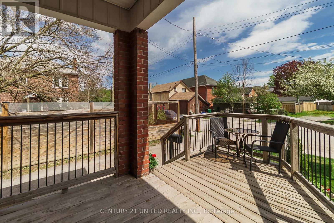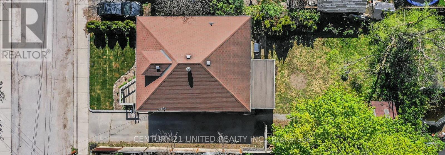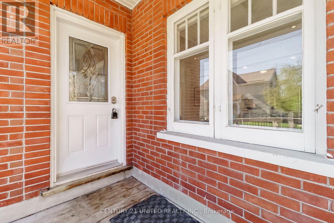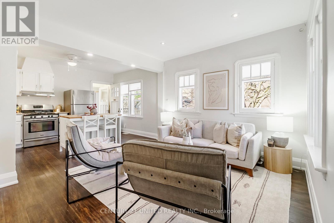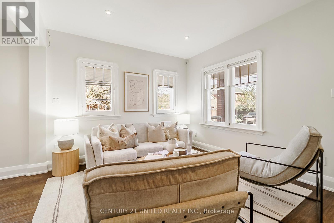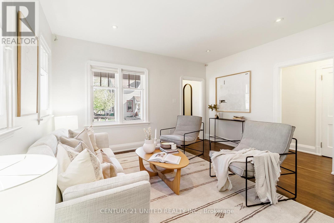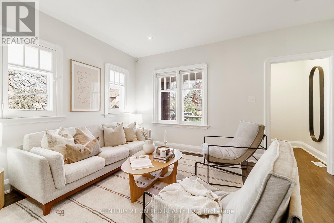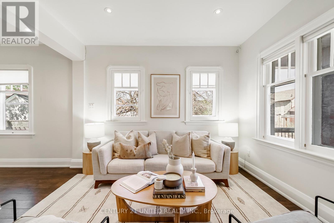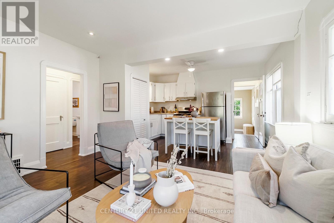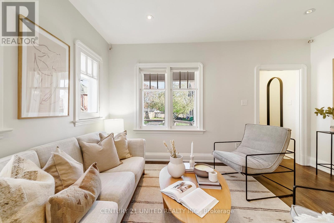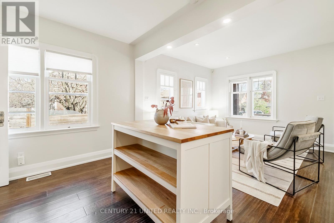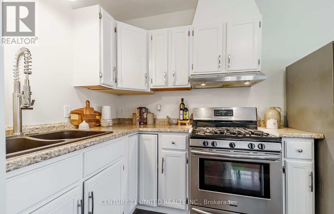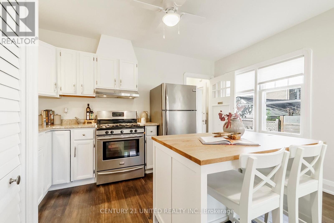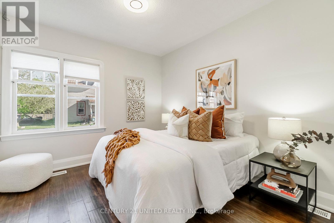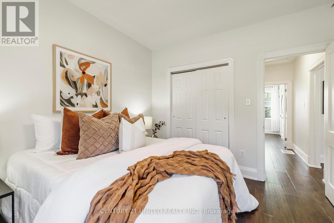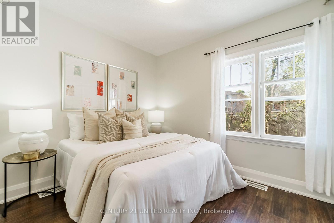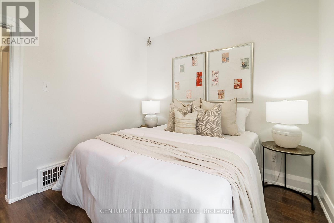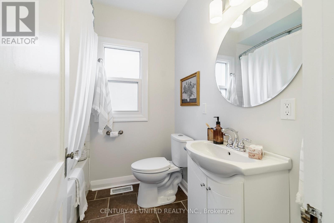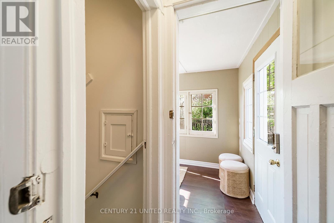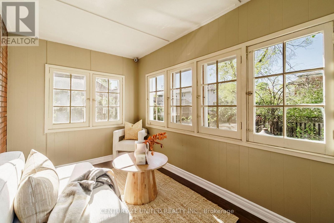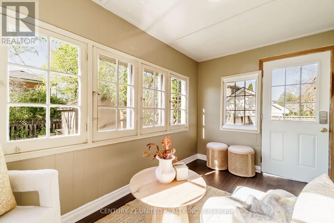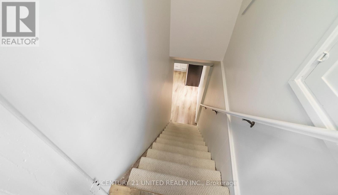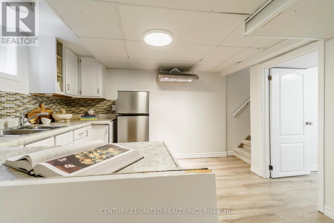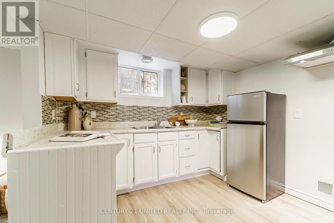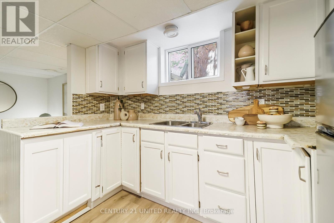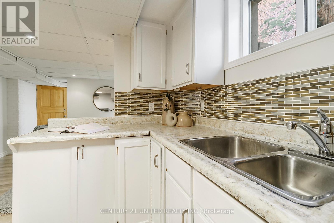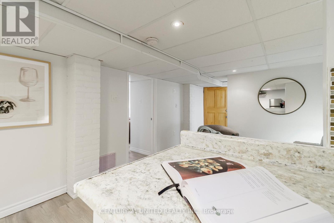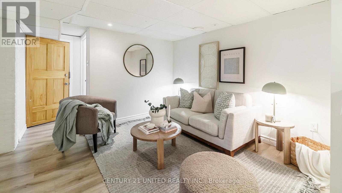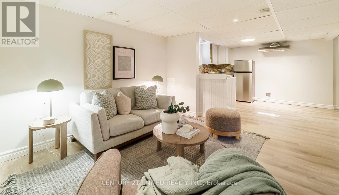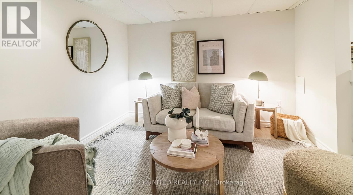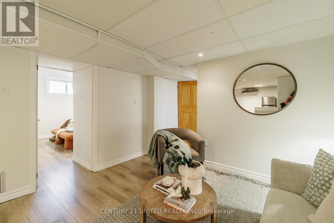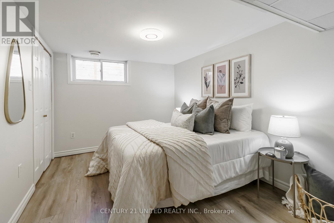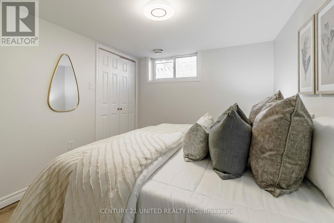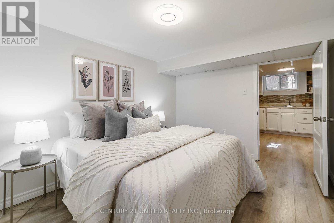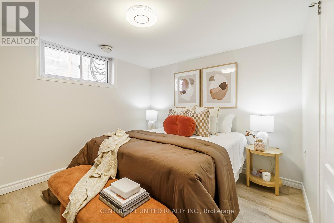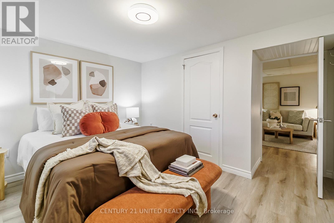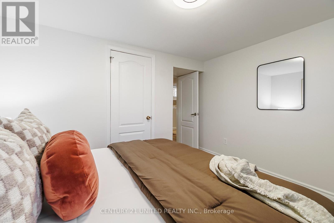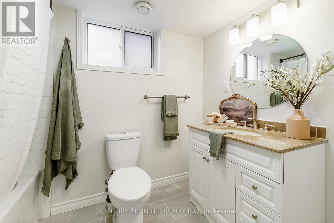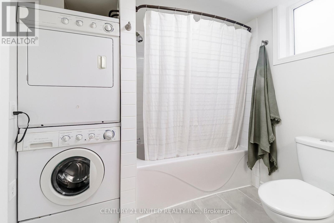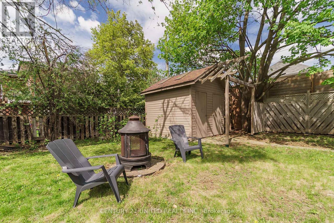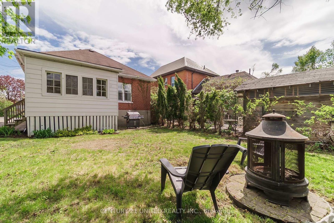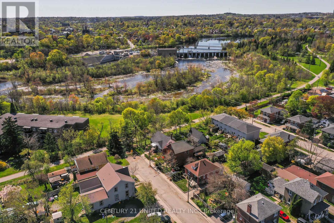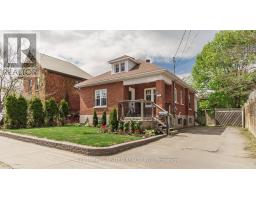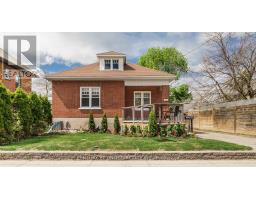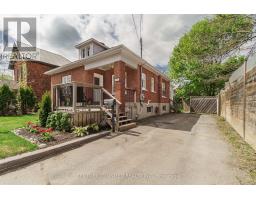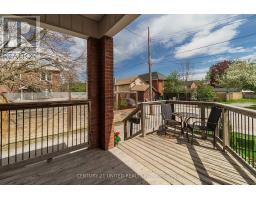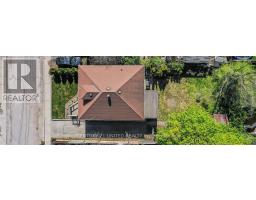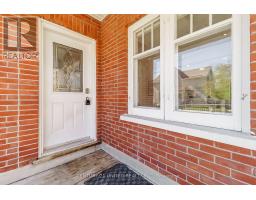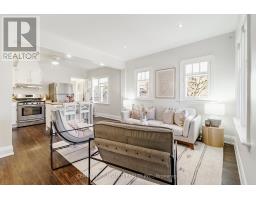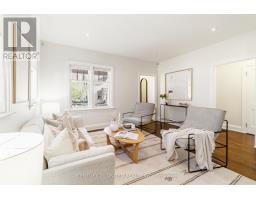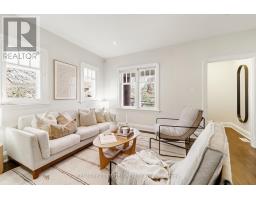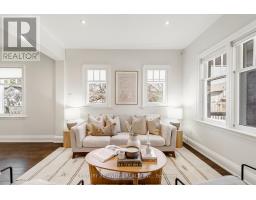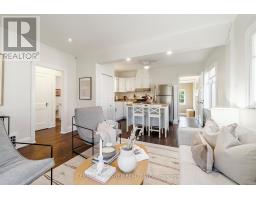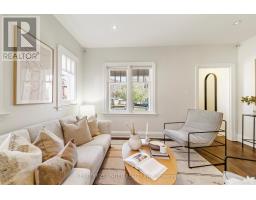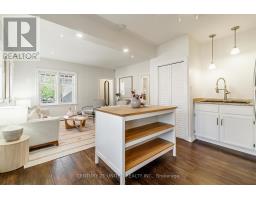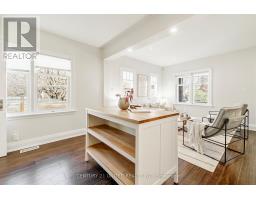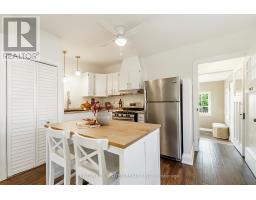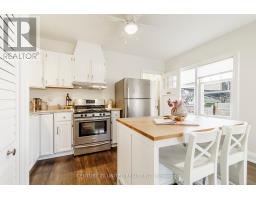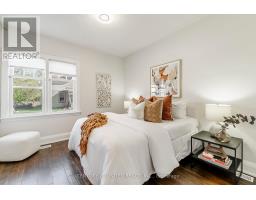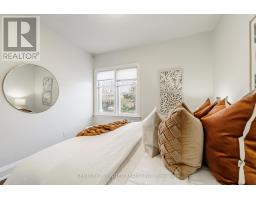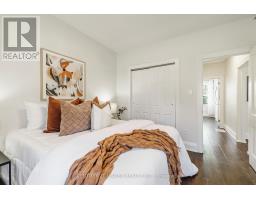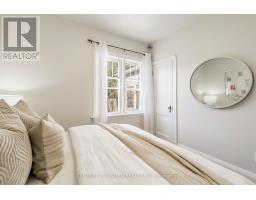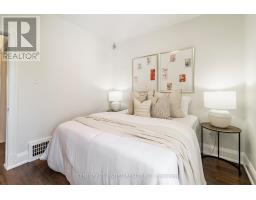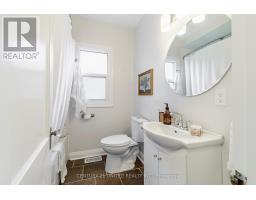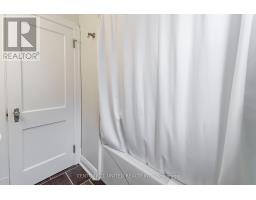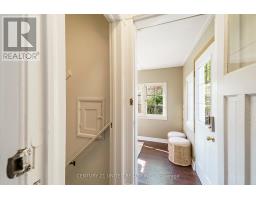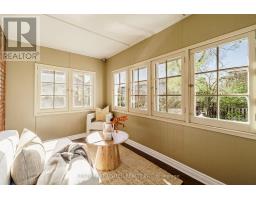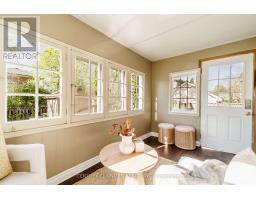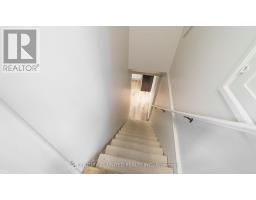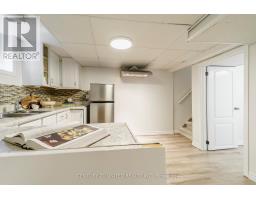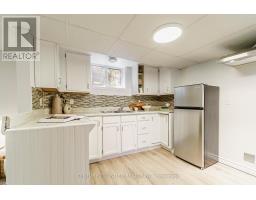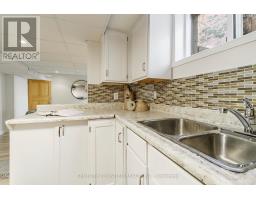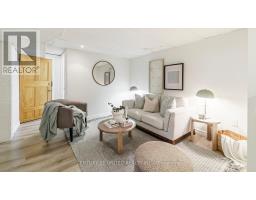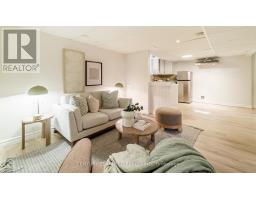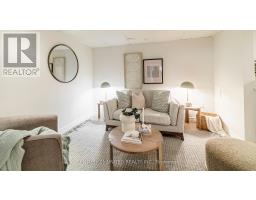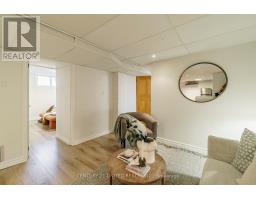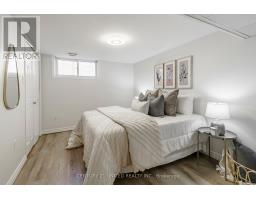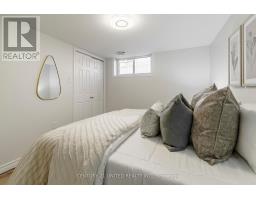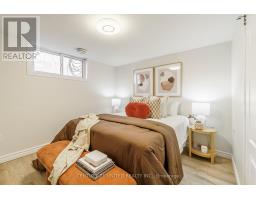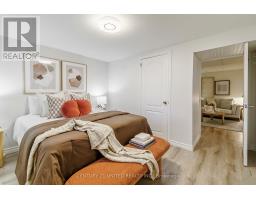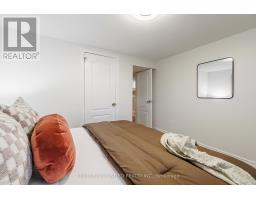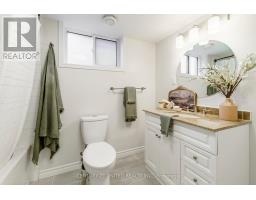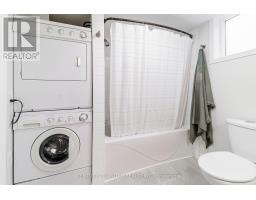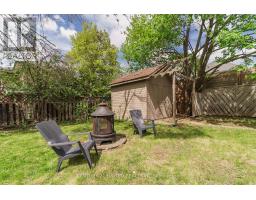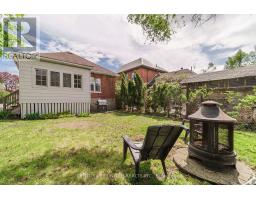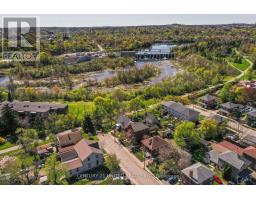134 Sutherland Place Peterborough East (Central), Ontario K9H 1J1
$550,000
Welcome to this bright, clean, and beautifully maintained 2+2 bedroom all brick bungalow, ideally located on a quiet cul-de-sac in Peterborough's desirable East City. Thoughtfully landscaped and freshly updated, this home offers exceptional comfort and curb appeal. Step inside to find engineered hardwood floors, two full bathrooms, main floor laundry, and a finished lower level with a wet bar-perfect for entertaining or extended family living. A separate entrance and additional basement laundry offer added convenience and flexibility for multi-generational living. At the back of the home, a light-filled sunroom adds bonus living space and opens to a private low-maintenance yard featuring mature perennial gardens, a handy shed, and natural gas BBQ hookup - perfect for quiet evenings or casual get-togethers. Located in the heart of East City, you're just a short stroll to Ashburnham Ale House, the Silver Bean Cafe, East City Bakery, and the Rotary Trail. Enjoy convenient access to the Otonabee River, Little Lake, Beavermeade Park, and only minutes to Trent University - making this an ideal option for those seeking lifestyle, location, and lasting value. Whether you're starting fresh, investing, or downsizing, this warm and welcoming home checks all the boxes in one of Peterborough's most sought-after neighbourhoods. Book your private showing today and experience the lifestyle East City has to offer. Recent Updates & Features: Income potential - Currently enjoys "Rental Dwelling Small" License - Registered with the City of Peterborough. Freshly painted, brand new front yard landscaping, brand new kitchen island, brand new fridge in basement. All May 2025. Laundry hook up both levels. (id:61423)
Open House
This property has open houses!
12:00 pm
Ends at:2:00 pm
12:00 pm
Ends at:2:00 pm
Property Details
| MLS® Number | X12151563 |
| Property Type | Single Family |
| Community Name | 4 Central |
| Amenities Near By | Hospital, Park, Public Transit |
| Community Features | School Bus |
| Equipment Type | Water Heater - Gas |
| Features | Cul-de-sac, Level |
| Parking Space Total | 3 |
| Rental Equipment Type | Water Heater - Gas |
| Structure | Deck, Shed |
Building
| Bathroom Total | 2 |
| Bedrooms Above Ground | 2 |
| Bedrooms Below Ground | 2 |
| Bedrooms Total | 4 |
| Appliances | Water Heater, Blinds, Dryer, Stove, Washer, Refrigerator |
| Architectural Style | Bungalow |
| Basement Features | Separate Entrance |
| Basement Type | Full |
| Construction Style Attachment | Detached |
| Cooling Type | Central Air Conditioning |
| Exterior Finish | Brick |
| Foundation Type | Concrete, Poured Concrete |
| Heating Fuel | Natural Gas |
| Heating Type | Forced Air |
| Stories Total | 1 |
| Size Interior | 700 - 1100 Sqft |
| Type | House |
| Utility Water | Municipal Water |
Parking
| No Garage |
Land
| Acreage | No |
| Fence Type | Partially Fenced |
| Land Amenities | Hospital, Park, Public Transit |
| Landscape Features | Landscaped |
| Sewer | Sanitary Sewer |
| Size Depth | 99 Ft |
| Size Frontage | 41 Ft ,6 In |
| Size Irregular | 41.5 X 99 Ft |
| Size Total Text | 41.5 X 99 Ft|under 1/2 Acre |
| Surface Water | River/stream |
Rooms
| Level | Type | Length | Width | Dimensions |
|---|---|---|---|---|
| Basement | Recreational, Games Room | 3.42 m | 3.22 m | 3.42 m x 3.22 m |
| Basement | Utility Room | 1.73 m | 2.74 m | 1.73 m x 2.74 m |
| Basement | Bathroom | 2.32 m | 2.72 m | 2.32 m x 2.72 m |
| Basement | Bedroom | 3.71 m | 3.45 m | 3.71 m x 3.45 m |
| Basement | Bedroom | 3.71 m | 2.77 m | 3.71 m x 2.77 m |
| Basement | Kitchen | 3.67 m | 2.99 m | 3.67 m x 2.99 m |
| Main Level | Kitchen | 4.24 m | 2.9 m | 4.24 m x 2.9 m |
| Main Level | Living Room | 4.26 m | 3.32 m | 4.26 m x 3.32 m |
| Main Level | Sunroom | 3.67 m | 2.2 m | 3.67 m x 2.2 m |
| Main Level | Bathroom | 2.03 m | 2.03 m | 2.03 m x 2.03 m |
| Main Level | Bedroom | 3.09 m | 2.84 m | 3.09 m x 2.84 m |
| Main Level | Bedroom | 3.1 m | 3.42 m | 3.1 m x 3.42 m |
Utilities
| Cable | Available |
| Sewer | Installed |
https://www.realtor.ca/real-estate/28319135/134-sutherland-place-peterborough-east-central-4-central
Interested?
Contact us for more information
