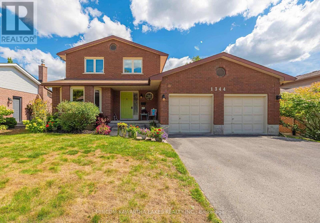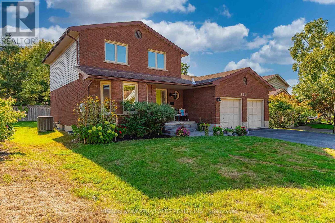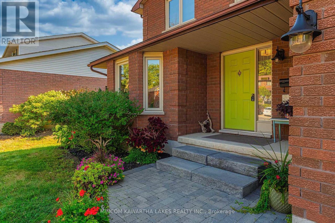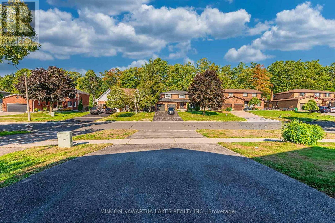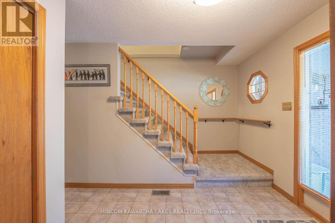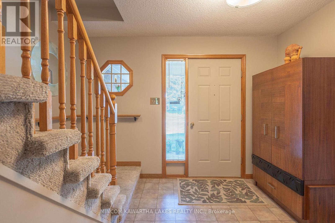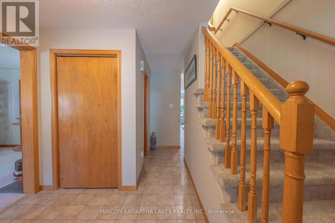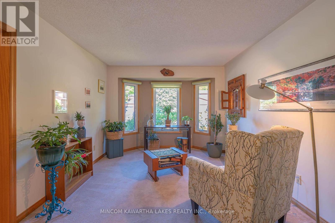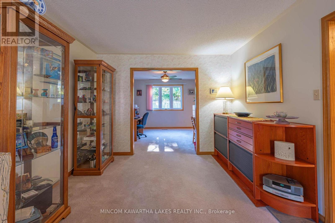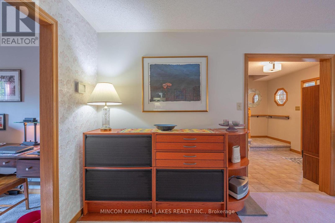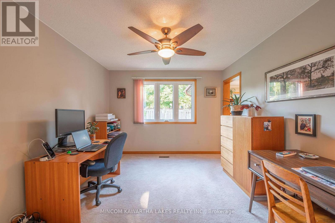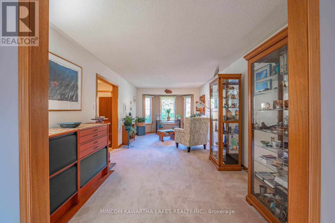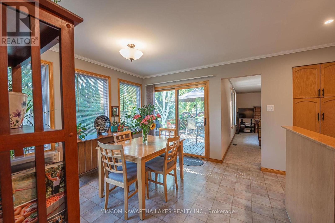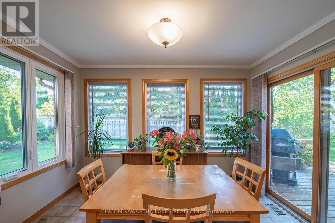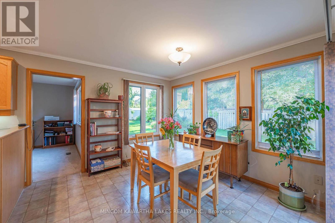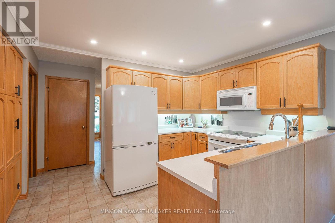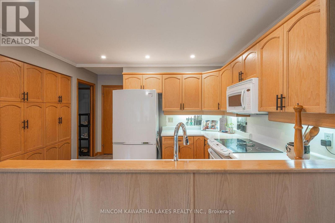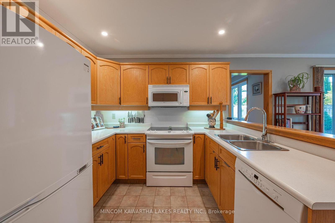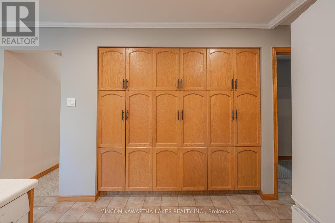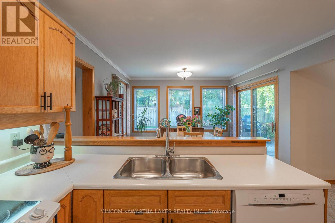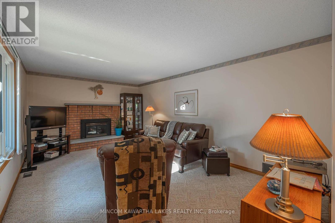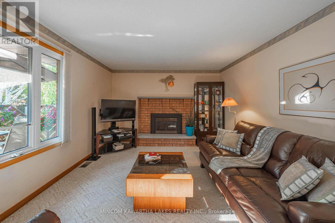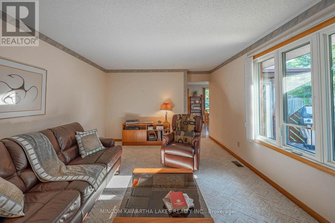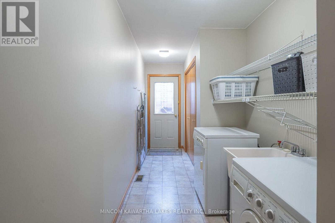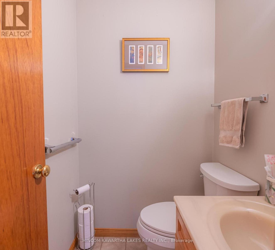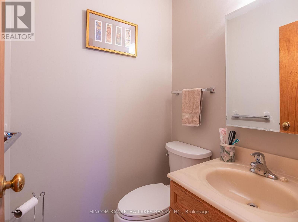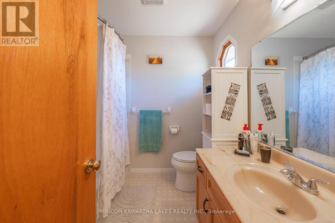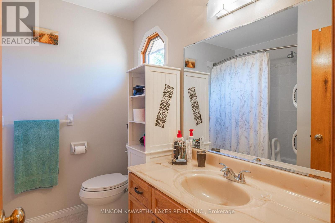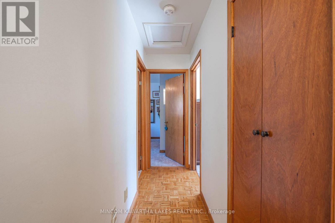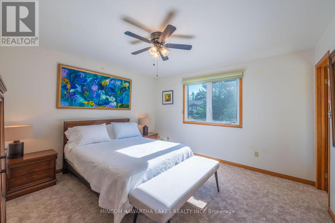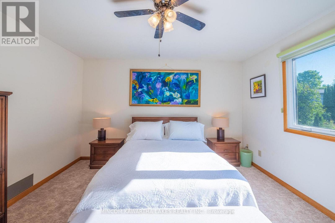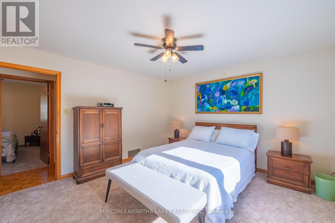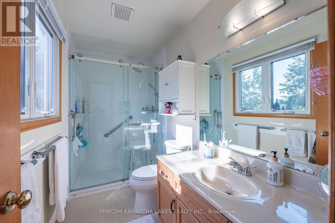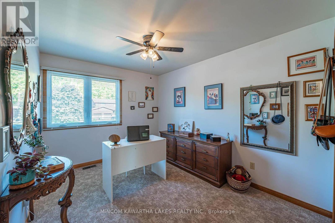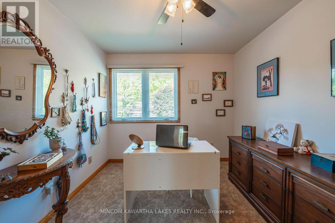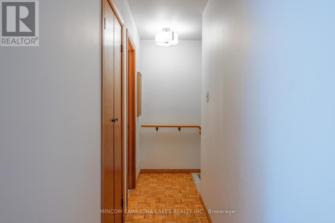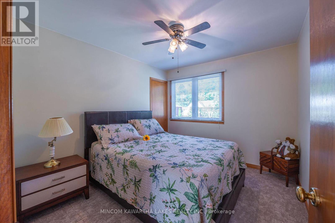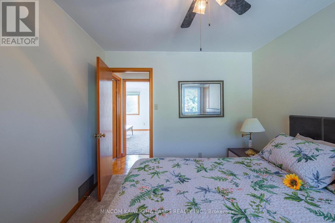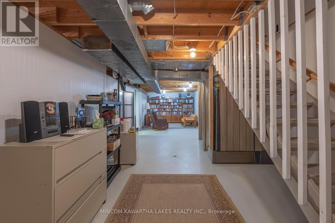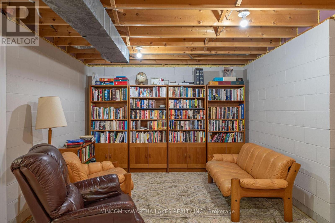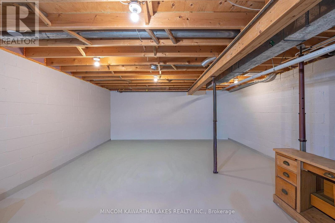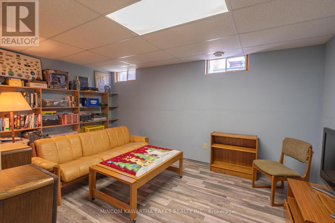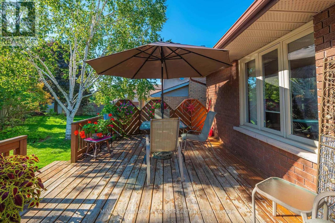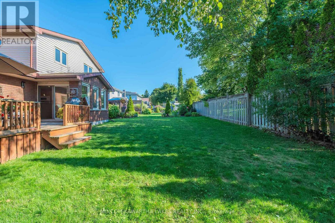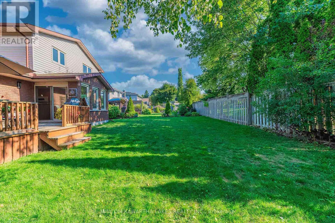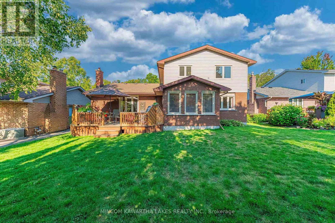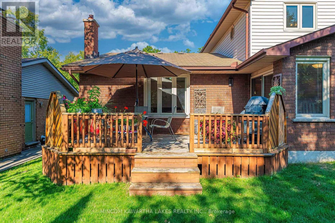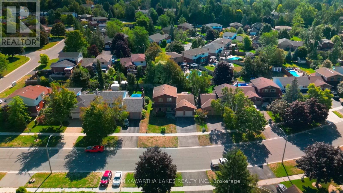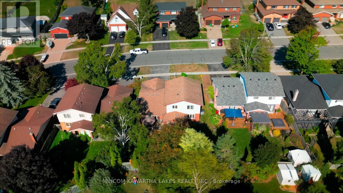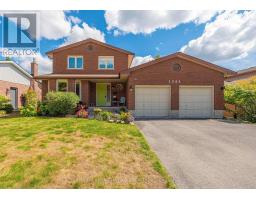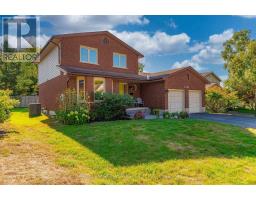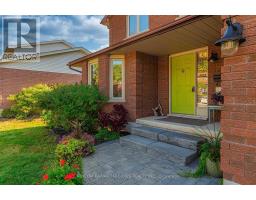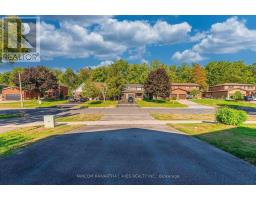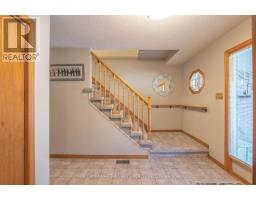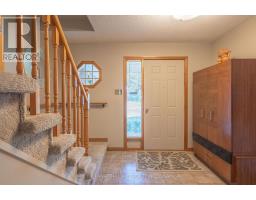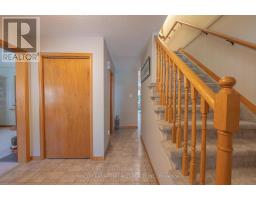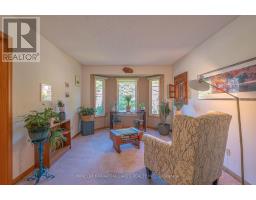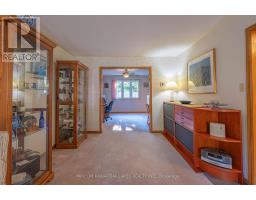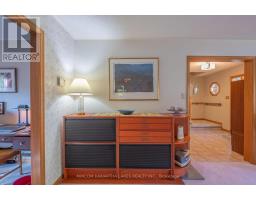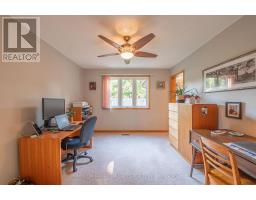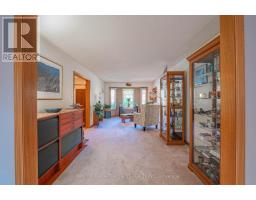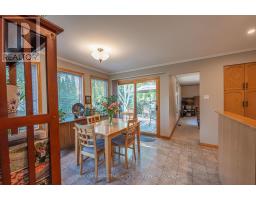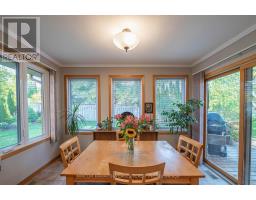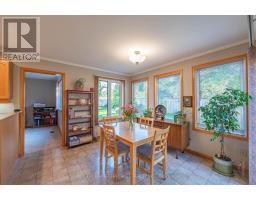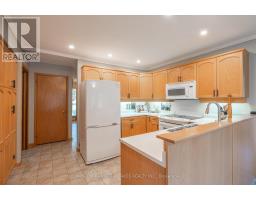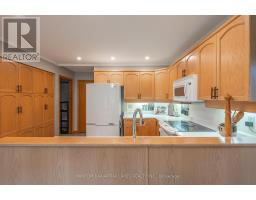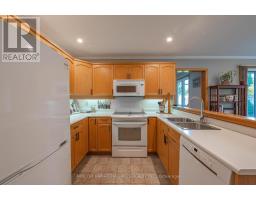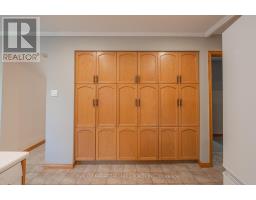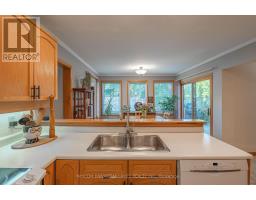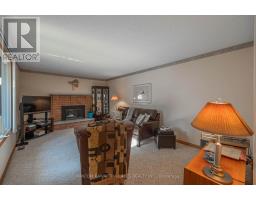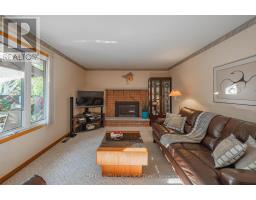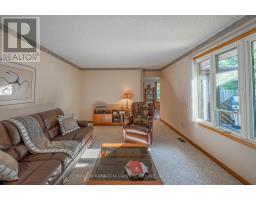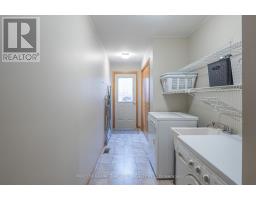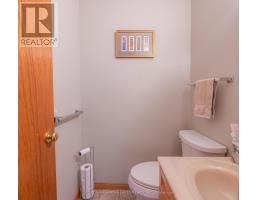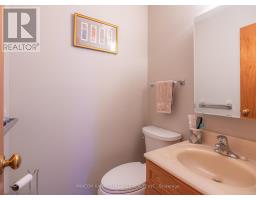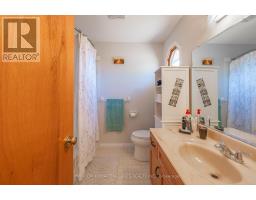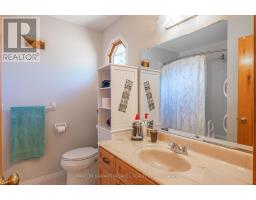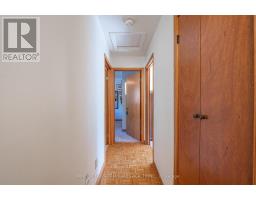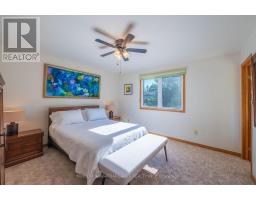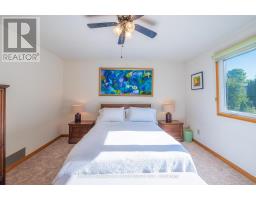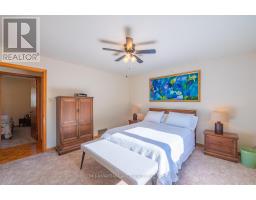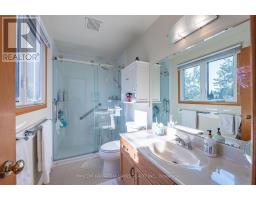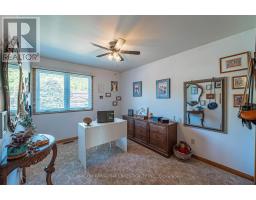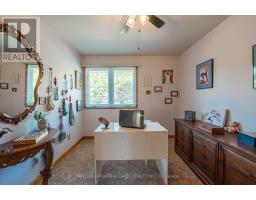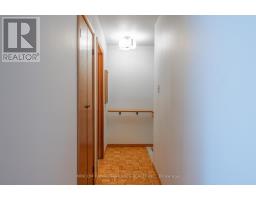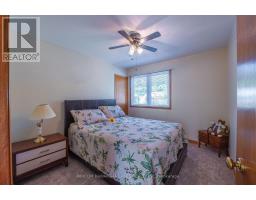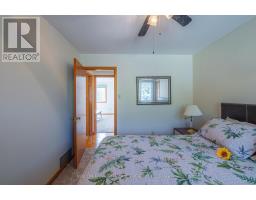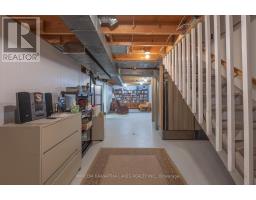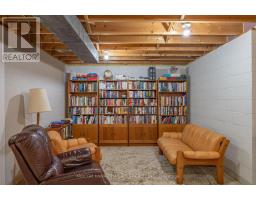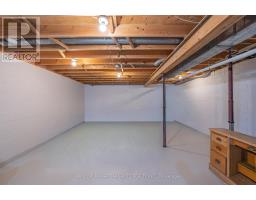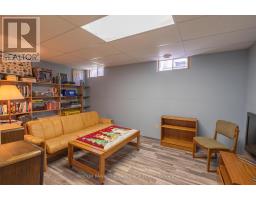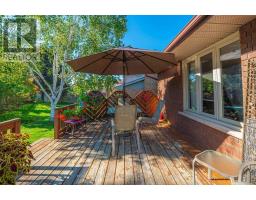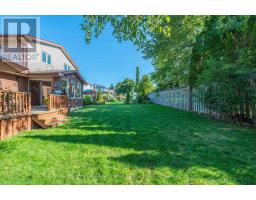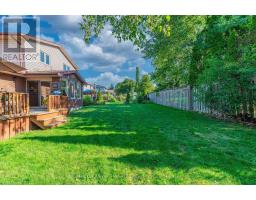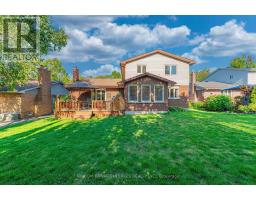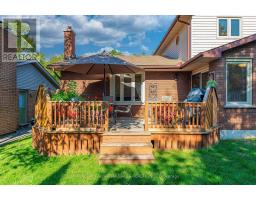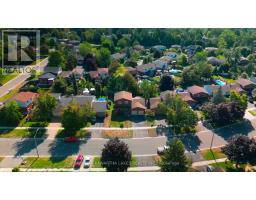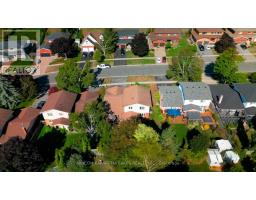3 Bedroom
3 Bathroom
2000 - 2500 sqft
Fireplace
Central Air Conditioning
Forced Air
Landscaped
$699,900
Welcome to 1344 Hetherington Drive, nestled in the sought-after University Heights community. This brick, 3-bedroom, 3-bathroom home has been cherished by the same owner since it was built in the 1989s, offering a rare opportunity to make it your own. Inside, you'll find all the space a growing family could want. A large, sun-filled eat-in kitchen overlooks the backyard and flows seamlessly into the attached family room perfect for both casual mornings and cozy evenings. For more formal occasions, a separate living room and dining room provide inviting spaces to gather. Upstairs, the spacious primary bedroom features its own ensuite, while the additional bedrooms offer plenty of room for family or guests. Though some updating will bring it to todays style, the homes solid construction and well-designed layout set the stage for years of enjoyment. Set in a highly desirable neighbourhood close to schools, parks, and all amenities, this is a wonderful chance to put down roots in a home that truly has good bones and a warm history. (id:61423)
Open House
This property has open houses!
Starts at:
1:00 pm
Ends at:
3:00 pm
Property Details
|
MLS® Number
|
X12373822 |
|
Property Type
|
Single Family |
|
Community Name
|
Northcrest Ward 5 |
|
Features
|
Flat Site, Dry |
|
Parking Space Total
|
6 |
|
Structure
|
Deck, Porch |
Building
|
Bathroom Total
|
3 |
|
Bedrooms Above Ground
|
3 |
|
Bedrooms Total
|
3 |
|
Age
|
31 To 50 Years |
|
Amenities
|
Fireplace(s) |
|
Appliances
|
Garage Door Opener Remote(s), Dishwasher, Dryer, Garage Door Opener, Microwave, Stove, Washer, Window Coverings, Refrigerator |
|
Basement Development
|
Unfinished |
|
Basement Type
|
N/a (unfinished) |
|
Construction Style Attachment
|
Detached |
|
Cooling Type
|
Central Air Conditioning |
|
Exterior Finish
|
Brick |
|
Fire Protection
|
Smoke Detectors |
|
Fireplace Present
|
Yes |
|
Fireplace Total
|
1 |
|
Foundation Type
|
Block |
|
Half Bath Total
|
1 |
|
Heating Fuel
|
Natural Gas |
|
Heating Type
|
Forced Air |
|
Stories Total
|
2 |
|
Size Interior
|
2000 - 2500 Sqft |
|
Type
|
House |
|
Utility Water
|
Municipal Water |
Parking
Land
|
Acreage
|
No |
|
Landscape Features
|
Landscaped |
|
Sewer
|
Sanitary Sewer |
|
Size Depth
|
110 Ft ,1 In |
|
Size Frontage
|
55 Ft ,10 In |
|
Size Irregular
|
55.9 X 110.1 Ft |
|
Size Total Text
|
55.9 X 110.1 Ft |
|
Zoning Description
|
R |
Rooms
| Level |
Type |
Length |
Width |
Dimensions |
|
Second Level |
Primary Bedroom |
3.88 m |
3.94 m |
3.88 m x 3.94 m |
|
Second Level |
Bedroom 2 |
2.88 m |
4.37 m |
2.88 m x 4.37 m |
|
Second Level |
Bedroom 3 |
2.96 m |
3.33 m |
2.96 m x 3.33 m |
|
Basement |
Family Room |
3.31 m |
5 m |
3.31 m x 5 m |
|
Basement |
Other |
9.82 m |
11.11 m |
9.82 m x 11.11 m |
|
Basement |
Other |
3.32 m |
5.41 m |
3.32 m x 5.41 m |
|
Basement |
Other |
3.6 m |
1.1 m |
3.6 m x 1.1 m |
|
Main Level |
Foyer |
2.53 m |
2.82 m |
2.53 m x 2.82 m |
|
Main Level |
Living Room |
3.32 m |
6.76 m |
3.32 m x 6.76 m |
|
Main Level |
Office |
3.32 m |
3.65 m |
3.32 m x 3.65 m |
|
Main Level |
Dining Room |
3.7 m |
3.44 m |
3.7 m x 3.44 m |
|
Main Level |
Kitchen |
3.71 m |
2.62 m |
3.71 m x 2.62 m |
|
Main Level |
Family Room |
6.11 m |
3.64 m |
6.11 m x 3.64 m |
|
Main Level |
Laundry Room |
4.78 m |
1.82 m |
4.78 m x 1.82 m |
https://www.realtor.ca/real-estate/28798263/1344-hetherington-drive-peterborough-northcrest-ward-5-northcrest-ward-5
