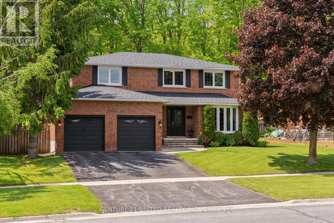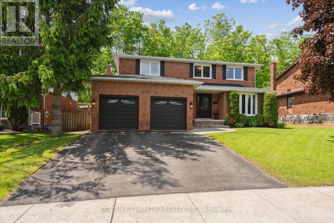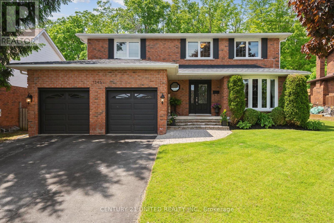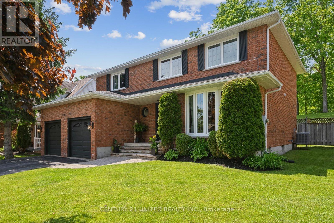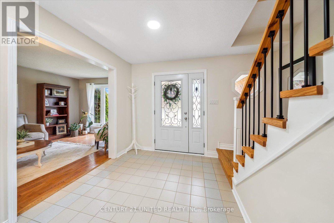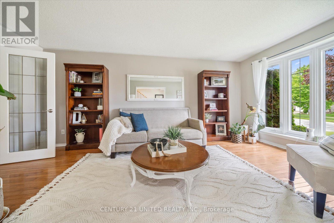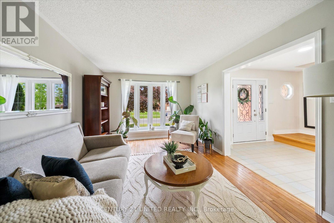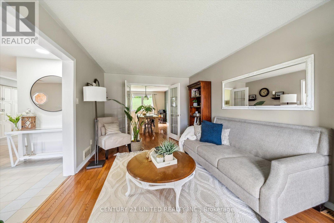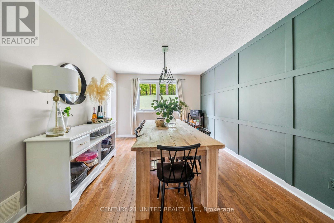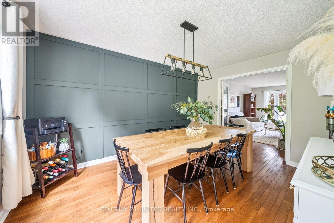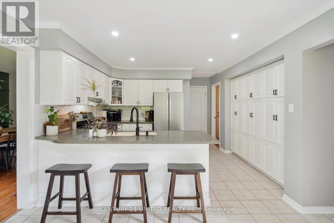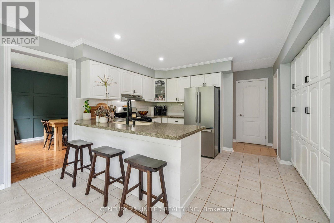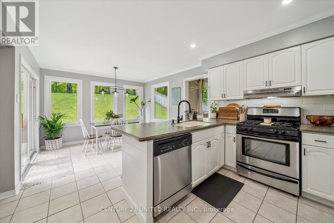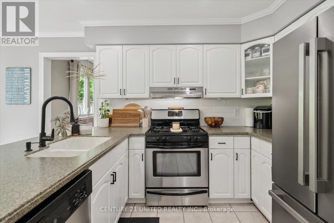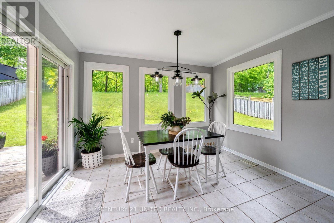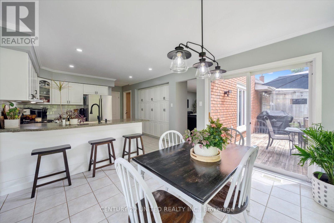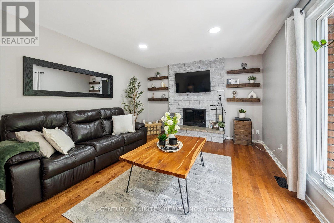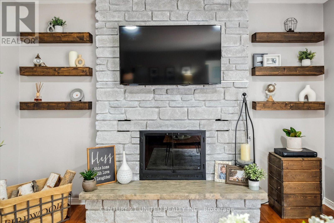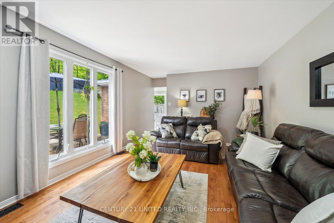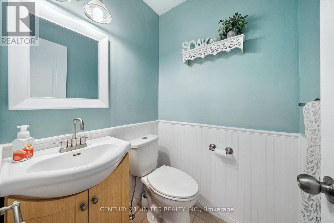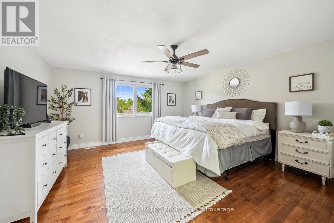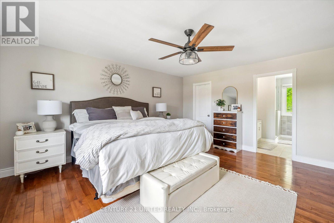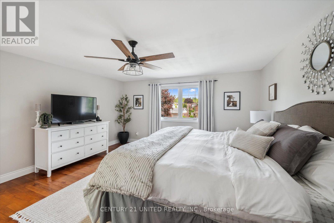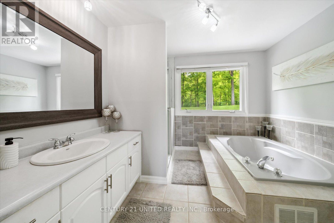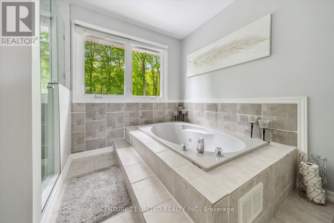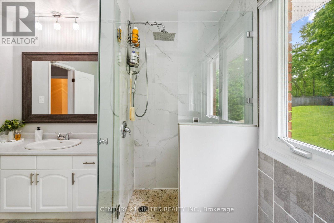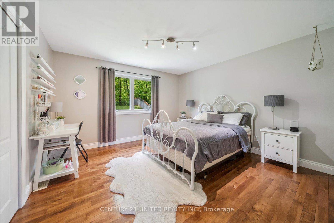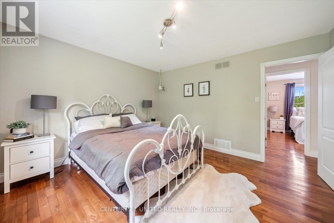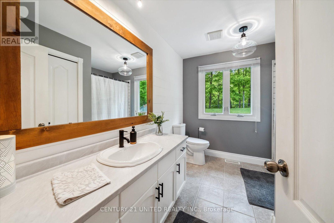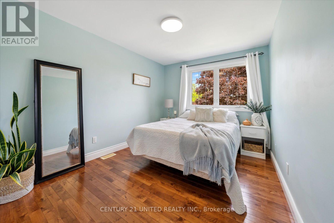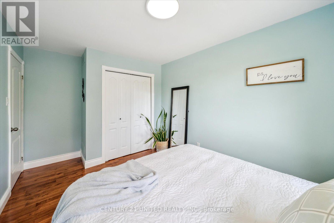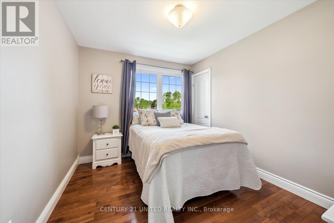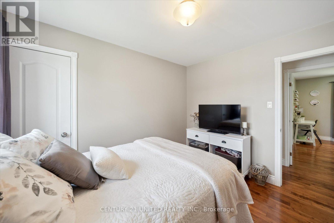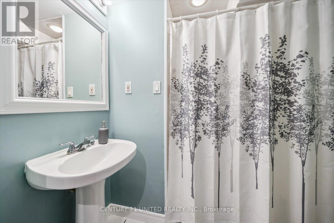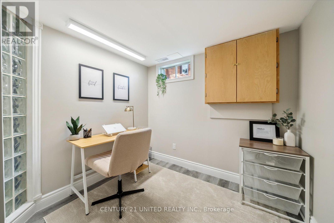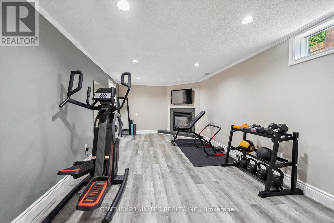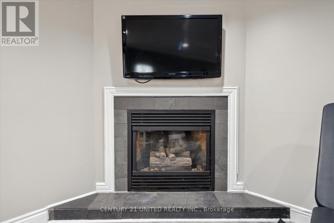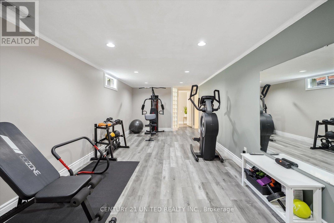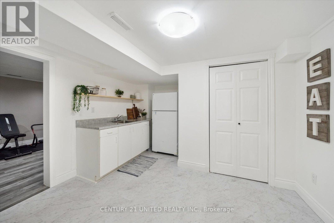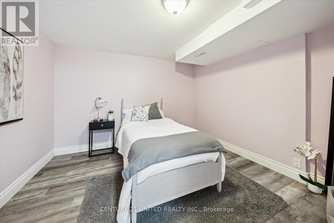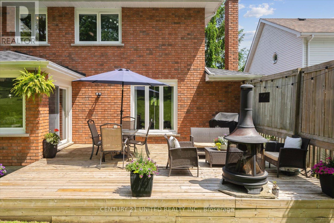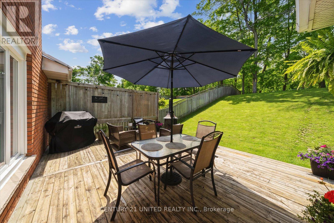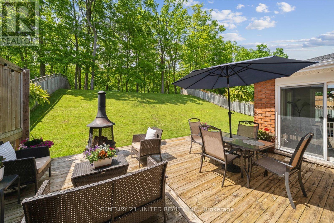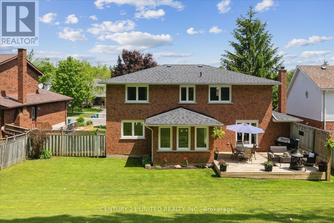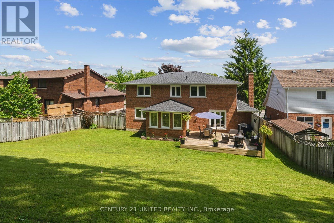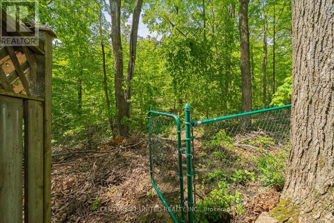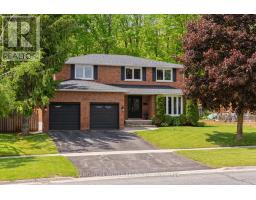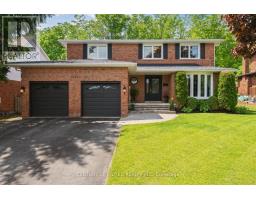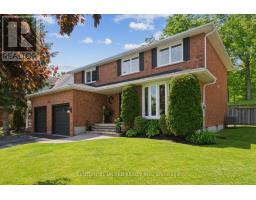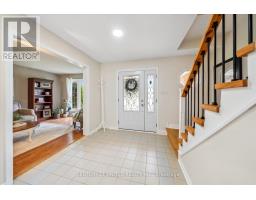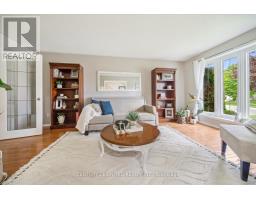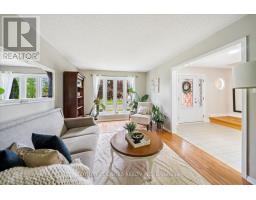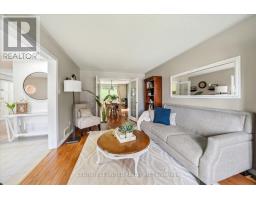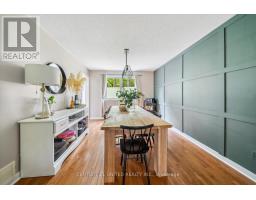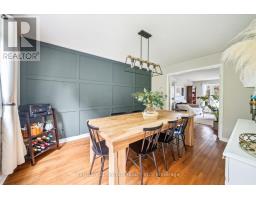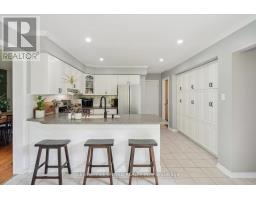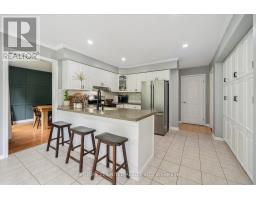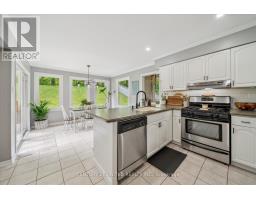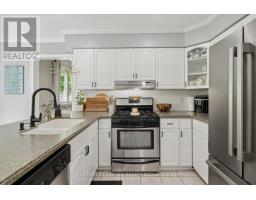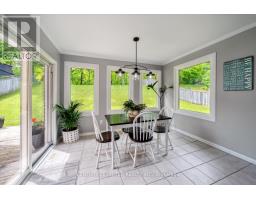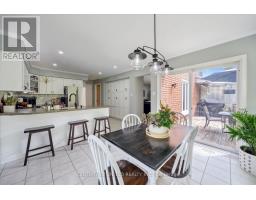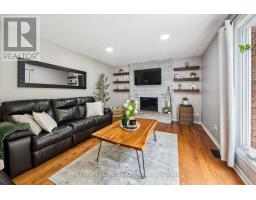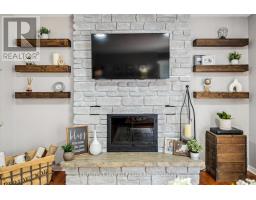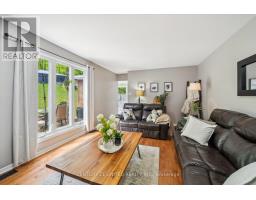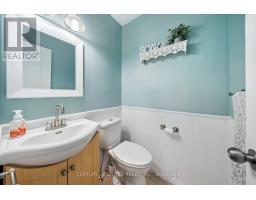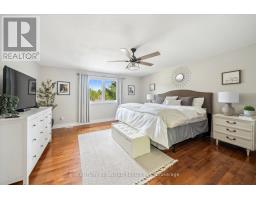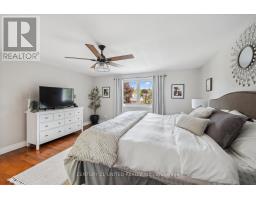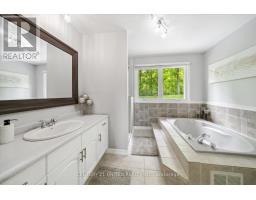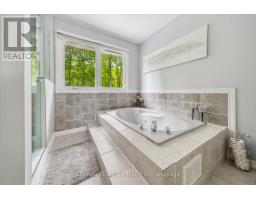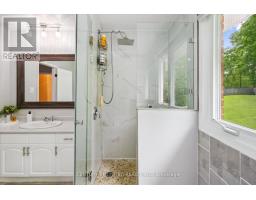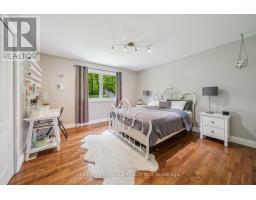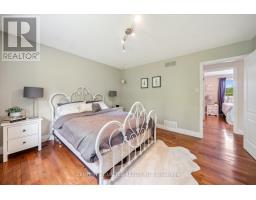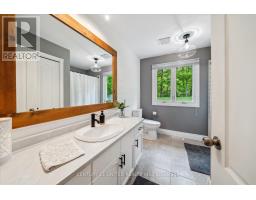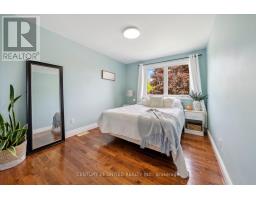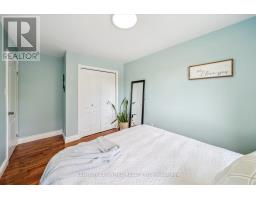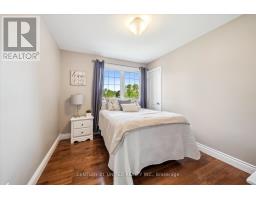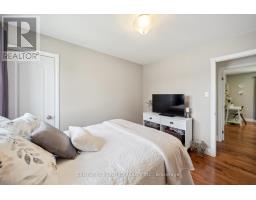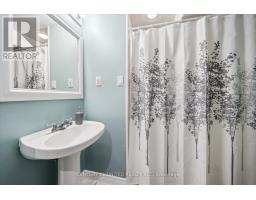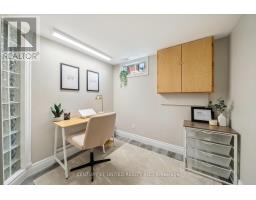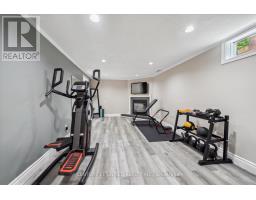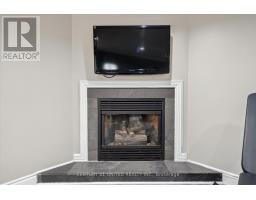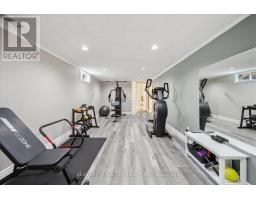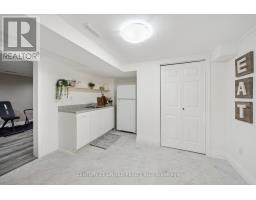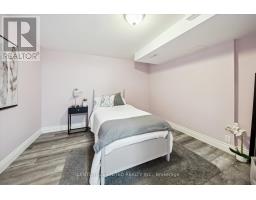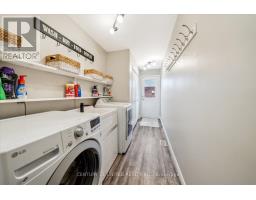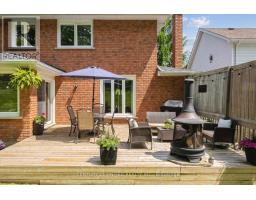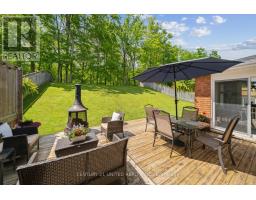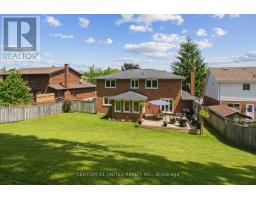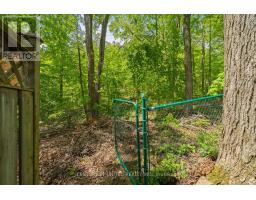Contact Us: 705-927-2774 | Email
1345 Hetherington Drive Peterborough North (University Heights), Ontario K9L 1X5
4 Bedroom
4 Bathroom
2000 - 2500 sqft
Fireplace
Central Air Conditioning
Forced Air
$935,000
Beautiful and well-maintained 2-storey home in sought-after University Heights, backing onto green space and just minutes from Trent University, parks, and trails. The spacious primary bedroom features a lovely ensuite. The main floor offers a separate dining area, an updated eat-in kitchen with ample cupboard space, and a walkout to the back deck. Enjoy both a living/dining combination and a second main-floor living area. Finished basement and double car garage complete this fantastic home. (id:61423)
Property Details
| MLS® Number | X12189110 |
| Property Type | Single Family |
| Community Name | 1 University Heights |
| Amenities Near By | Park, Public Transit |
| Features | Conservation/green Belt |
| Parking Space Total | 6 |
| Structure | Deck |
Building
| Bathroom Total | 4 |
| Bedrooms Above Ground | 4 |
| Bedrooms Total | 4 |
| Amenities | Fireplace(s) |
| Appliances | Water Heater, Dishwasher |
| Basement Development | Partially Finished |
| Basement Type | Full (partially Finished) |
| Construction Style Attachment | Detached |
| Cooling Type | Central Air Conditioning |
| Exterior Finish | Brick |
| Fireplace Present | Yes |
| Fireplace Total | 2 |
| Fireplace Type | Woodstove |
| Foundation Type | Poured Concrete |
| Half Bath Total | 1 |
| Heating Fuel | Natural Gas |
| Heating Type | Forced Air |
| Stories Total | 2 |
| Size Interior | 2000 - 2500 Sqft |
| Type | House |
| Utility Water | Municipal Water |
Parking
| Attached Garage | |
| Garage |
Land
| Acreage | No |
| Fence Type | Fenced Yard |
| Land Amenities | Park, Public Transit |
| Sewer | Sanitary Sewer |
| Size Depth | 159 Ft ,7 In |
| Size Frontage | 65 Ft ,6 In |
| Size Irregular | 65.5 X 159.6 Ft |
| Size Total Text | 65.5 X 159.6 Ft|under 1/2 Acre |
| Surface Water | River/stream |
Rooms
| Level | Type | Length | Width | Dimensions |
|---|---|---|---|---|
| Second Level | Bathroom | 2.97 m | 3.08 m | 2.97 m x 3.08 m |
| Second Level | Bedroom | 2.91 m | 3.56 m | 2.91 m x 3.56 m |
| Second Level | Bedroom | 2.83 m | 4.56 m | 2.83 m x 4.56 m |
| Second Level | Bedroom | 3.94 m | 3.93 m | 3.94 m x 3.93 m |
| Second Level | Bathroom | 2.96 m | 3.08 m | 2.96 m x 3.08 m |
| Second Level | Primary Bedroom | 4.68 m | 5.4 m | 4.68 m x 5.4 m |
| Second Level | Other | 1.6 m | 3.08 m | 1.6 m x 3.08 m |
| Basement | Den | 3.31 m | 2.82 m | 3.31 m x 2.82 m |
| Basement | Other | 3.31 m | 7.88 m | 3.31 m x 7.88 m |
| Basement | Other | 3.59 m | 3.27 m | 3.59 m x 3.27 m |
| Basement | Other | 3.59 m | 3.16 m | 3.59 m x 3.16 m |
| Basement | Bathroom | 2.41 m | 1.75 m | 2.41 m x 1.75 m |
| Basement | Other | 5.81 m | 5.48 m | 5.81 m x 5.48 m |
| Basement | Other | 3.59 m | 1.4 m | 3.59 m x 1.4 m |
| Main Level | Living Room | 3.31 m | 5.54 m | 3.31 m x 5.54 m |
| Main Level | Dining Room | 3.31 m | 4.28 m | 3.31 m x 4.28 m |
| Main Level | Eating Area | 3.59 m | 2.47 m | 3.59 m x 2.47 m |
| Main Level | Kitchen | 4.14 m | 3.68 m | 4.14 m x 3.68 m |
| Main Level | Foyer | 2.53 m | 3.33 m | 2.53 m x 3.33 m |
| Main Level | Laundry Room | 6.05 m | 1.68 m | 6.05 m x 1.68 m |
| Main Level | Family Room | 5.6 m | 3.69 m | 5.6 m x 3.69 m |
| Main Level | Bathroom | 1.4 m | 1.4 m | 1.4 m x 1.4 m |
Interested?
Contact us for more information
