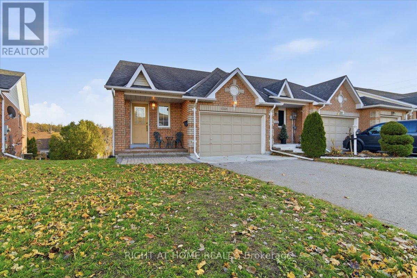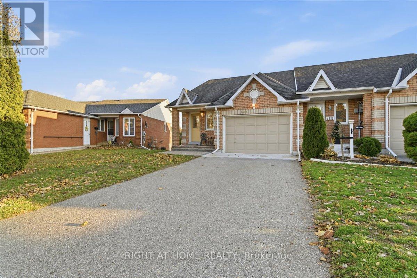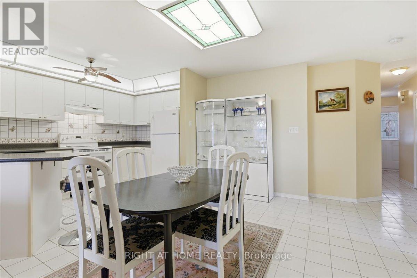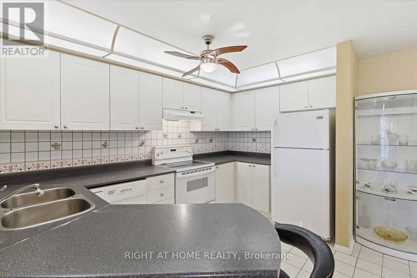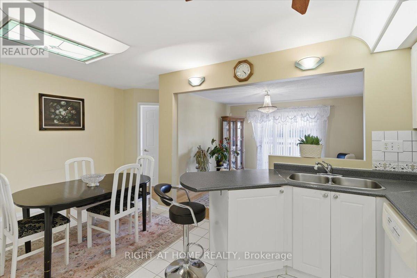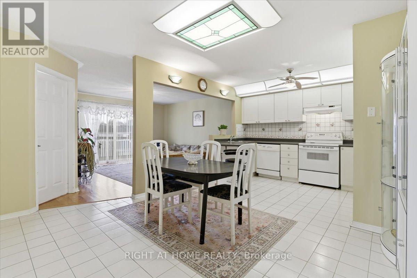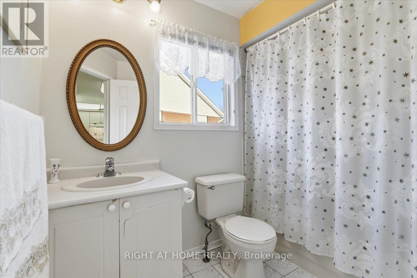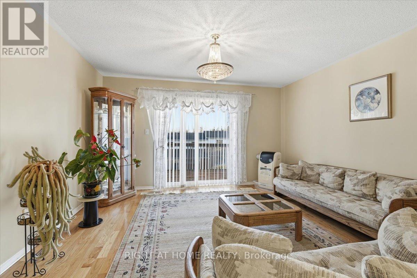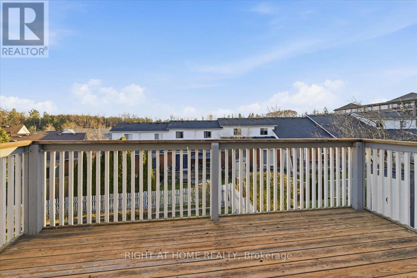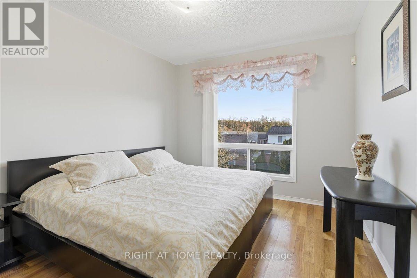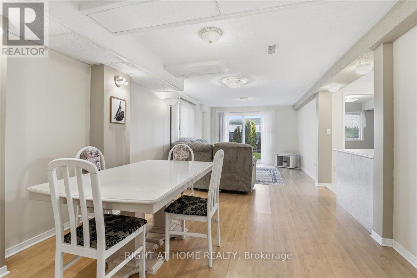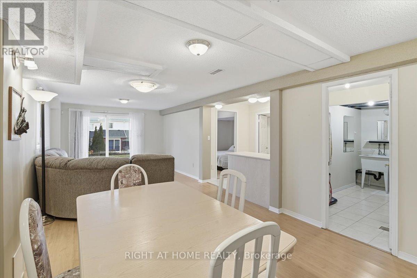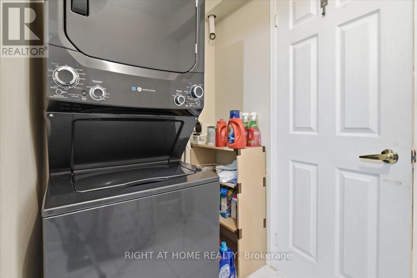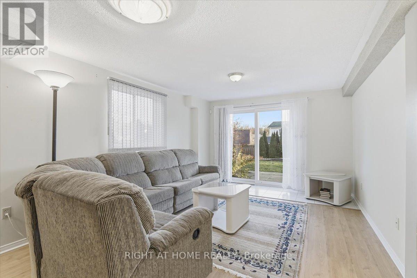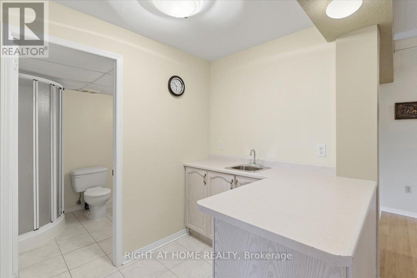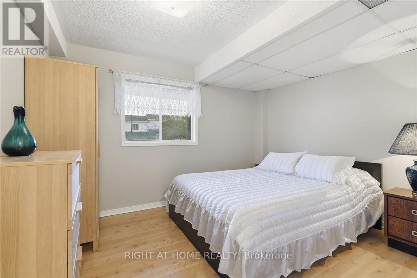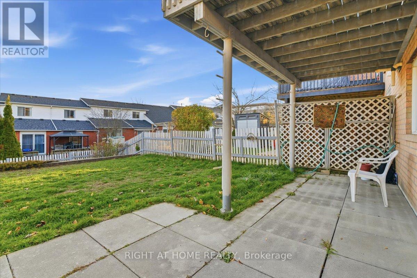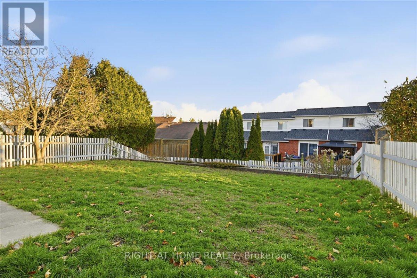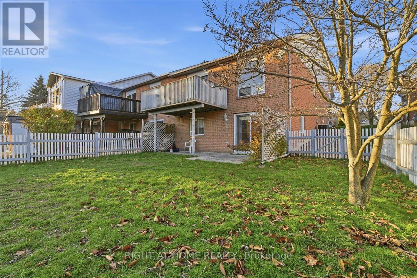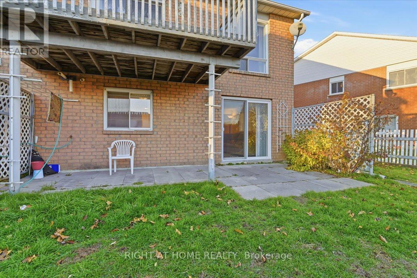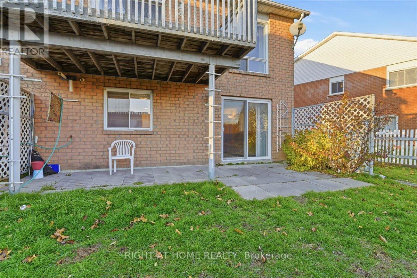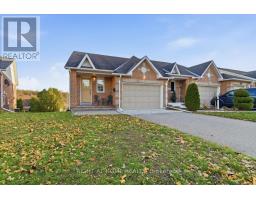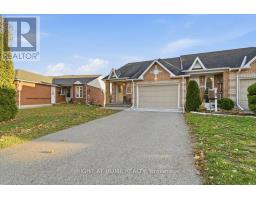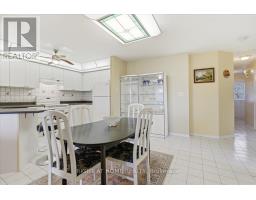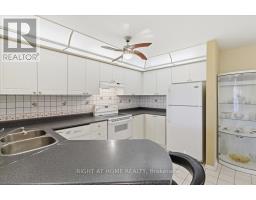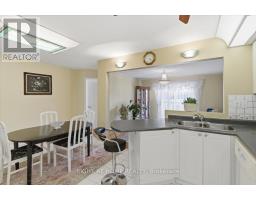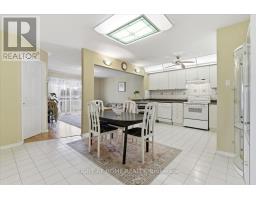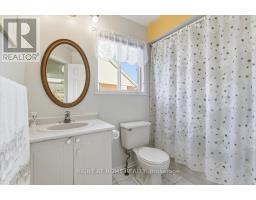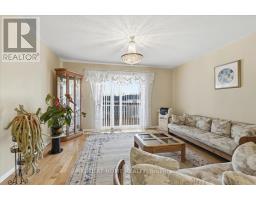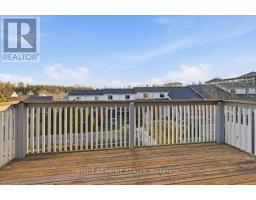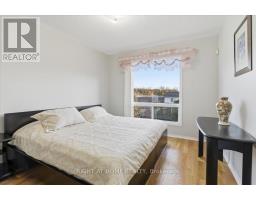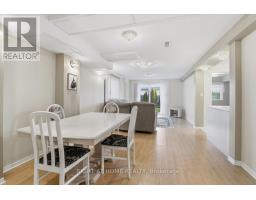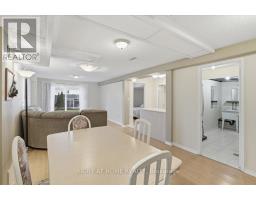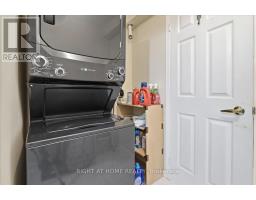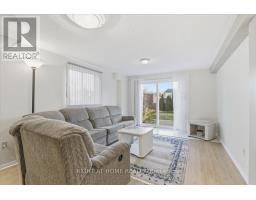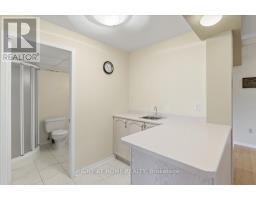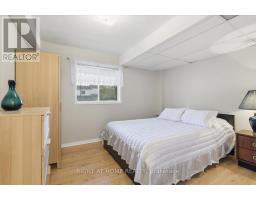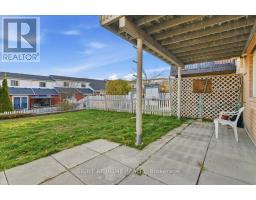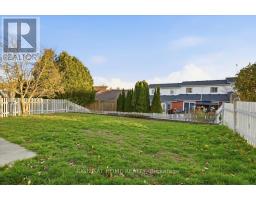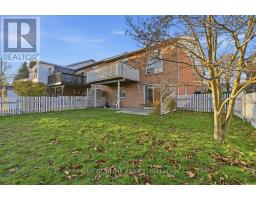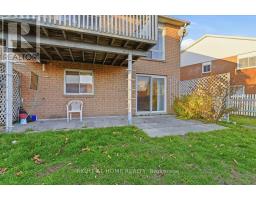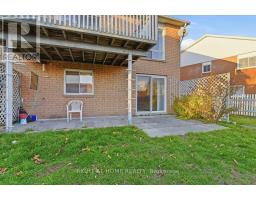2 Bedroom
2 Bathroom
700 - 1100 sqft
Bungalow
Central Air Conditioning
Forced Air
$549,000
1427 Total Sq Ft Bright and spacious 2 bedroom 2 bathroom freehold Bungalow style townhome with a walk-out basement, located in Peterborough's desirable West End. This well-cared-for home features an open concept living/dining area with large windows and a walkout to the large upper deck. The main level includes one comfortable bedroom, a full 4-pc bath, inside garage access, and a convenient main-floor laundry. The fully finished walk-out lower level adds exceptional versatility with a rec room, separate bedroom with full window, 3-pc bath, wet bar/kitchenette area, second laundry, and walk-out to a private patio-ideal for extended family or guests. Updated mechanicals include a high-efficiency furnace (2017), newer AC, newer HWT, and roof shingles. Quiet crescent close to parks, trails, transit, schools, and shopping. Clean, move-in ready, and offering excellent value with the ability to modernize to your taste. (id:61423)
Open House
This property has open houses!
Starts at:
2:00 pm
Ends at:
4:00 pm
Property Details
|
MLS® Number
|
X12580860 |
|
Property Type
|
Single Family |
|
Community Name
|
Monaghan Ward 2 |
|
Equipment Type
|
Water Heater |
|
Features
|
Irregular Lot Size, Guest Suite |
|
Parking Space Total
|
3 |
|
Rental Equipment Type
|
Water Heater |
Building
|
Bathroom Total
|
2 |
|
Bedrooms Above Ground
|
1 |
|
Bedrooms Below Ground
|
1 |
|
Bedrooms Total
|
2 |
|
Age
|
16 To 30 Years |
|
Appliances
|
Garage Door Opener Remote(s), Central Vacuum, Water Heater, Dishwasher, Dryer, Freezer, Garage Door Opener, Hood Fan, Stove, Washer, Window Coverings, Refrigerator |
|
Architectural Style
|
Bungalow |
|
Basement Development
|
Finished |
|
Basement Features
|
Walk Out, Apartment In Basement |
|
Basement Type
|
N/a (finished), Full, N/a |
|
Ceiling Type
|
Suspended Ceiling |
|
Construction Style Attachment
|
Attached |
|
Cooling Type
|
Central Air Conditioning |
|
Exterior Finish
|
Brick |
|
Flooring Type
|
Tile, Hardwood, Laminate |
|
Foundation Type
|
Concrete |
|
Heating Fuel
|
Natural Gas |
|
Heating Type
|
Forced Air |
|
Stories Total
|
1 |
|
Size Interior
|
700 - 1100 Sqft |
|
Type
|
Row / Townhouse |
|
Utility Water
|
Municipal Water |
Parking
Land
|
Acreage
|
No |
|
Sewer
|
Sanitary Sewer |
|
Size Depth
|
121 Ft ,8 In |
|
Size Frontage
|
26 Ft ,1 In |
|
Size Irregular
|
26.1 X 121.7 Ft |
|
Size Total Text
|
26.1 X 121.7 Ft |
|
Zoning Description
|
Sp 273 |
Rooms
| Level |
Type |
Length |
Width |
Dimensions |
|
Basement |
Bedroom |
3.48 m |
3.03 m |
3.48 m x 3.03 m |
|
Basement |
Recreational, Games Room |
8.49 m |
3.56 m |
8.49 m x 3.56 m |
|
Basement |
Bathroom |
1.75 m |
2.45 m |
1.75 m x 2.45 m |
|
Main Level |
Foyer |
2.85 m |
1.67 m |
2.85 m x 1.67 m |
|
Main Level |
Kitchen |
2.15 m |
3.74 m |
2.15 m x 3.74 m |
|
Main Level |
Dining Room |
4.04 m |
3.95 m |
4.04 m x 3.95 m |
|
Main Level |
Living Room |
5.16 m |
4.18 m |
5.16 m x 4.18 m |
|
Main Level |
Primary Bedroom |
3.08 m |
3.62 m |
3.08 m x 3.62 m |
|
Main Level |
Bathroom |
1.88 m |
2.53 m |
1.88 m x 2.53 m |
Utilities
|
Cable
|
Installed |
|
Electricity
|
Installed |
|
Sewer
|
Installed |
https://www.realtor.ca/real-estate/29141496/1349-eagle-crescent-peterborough-monaghan-ward-2-monaghan-ward-2
