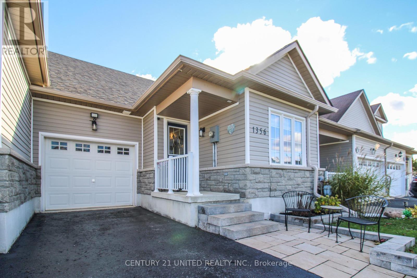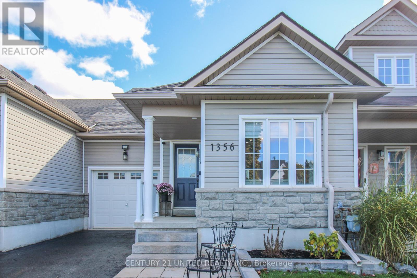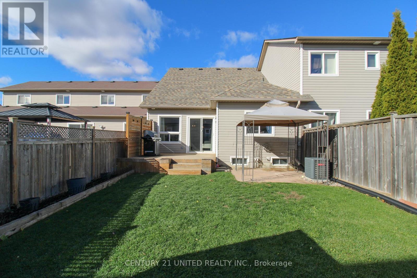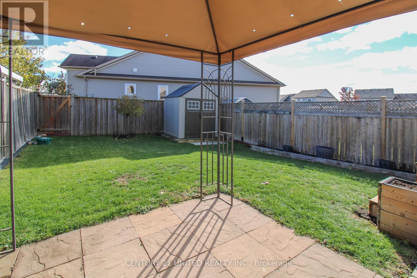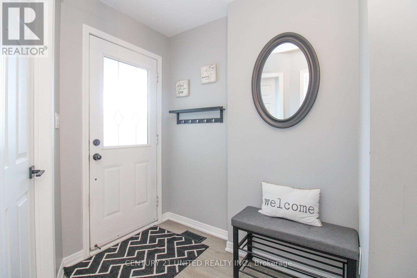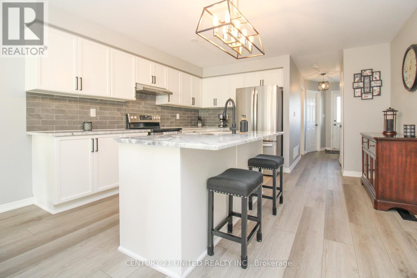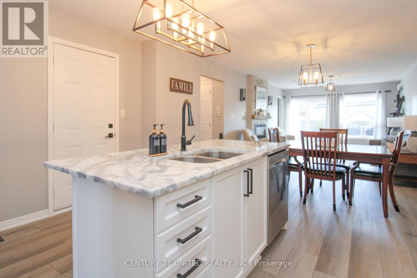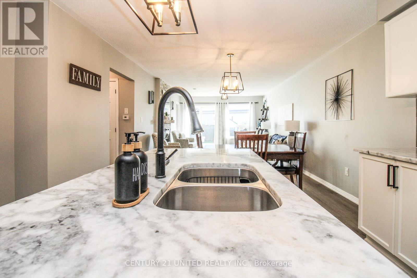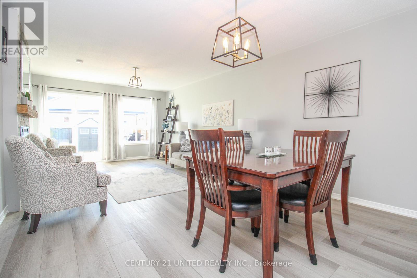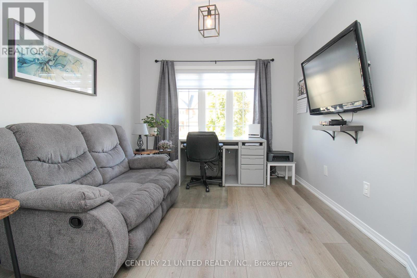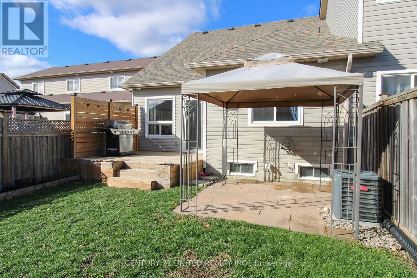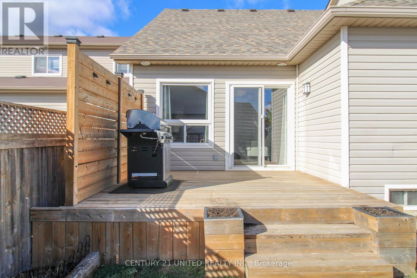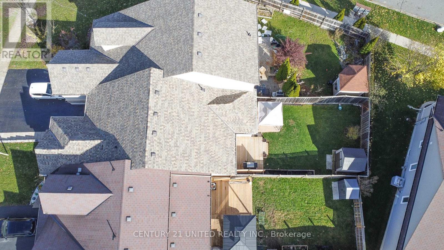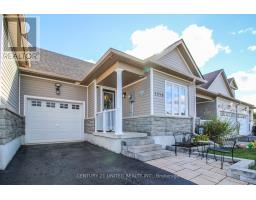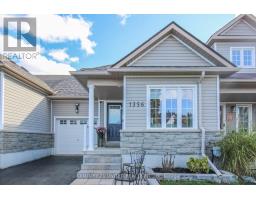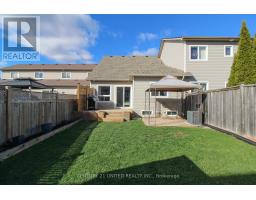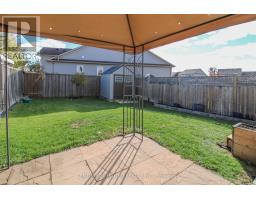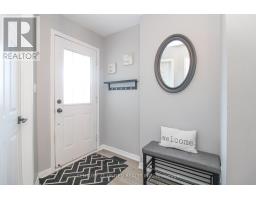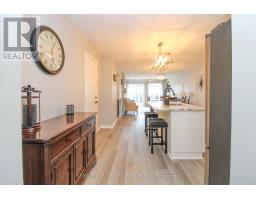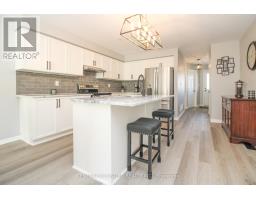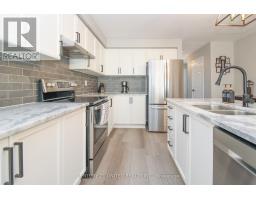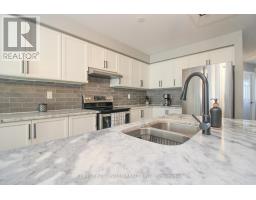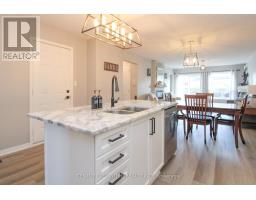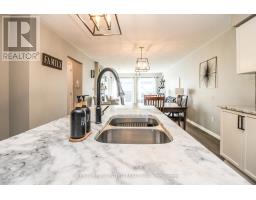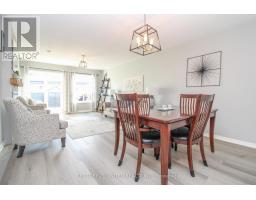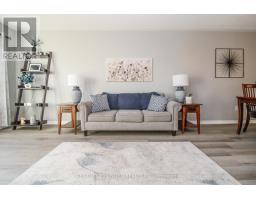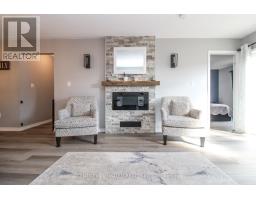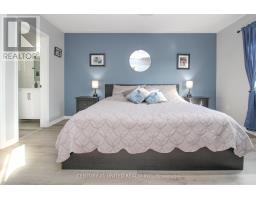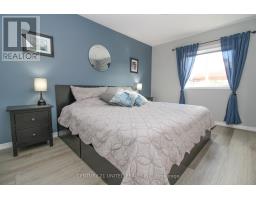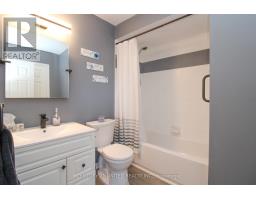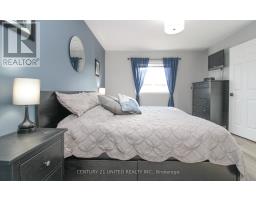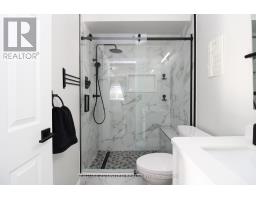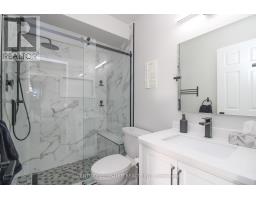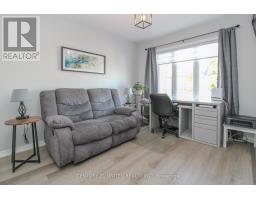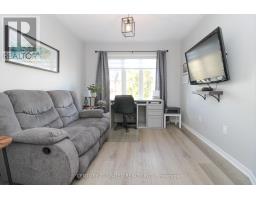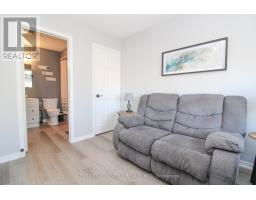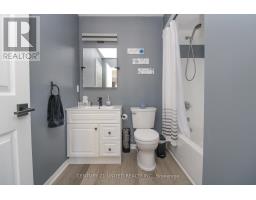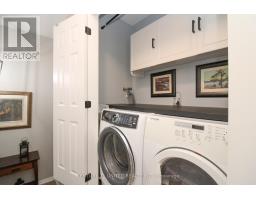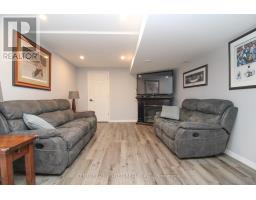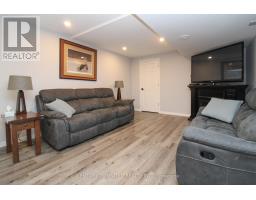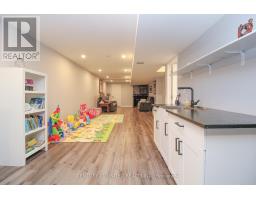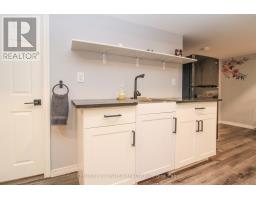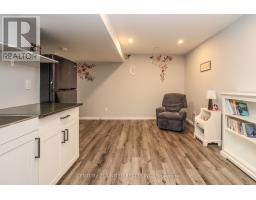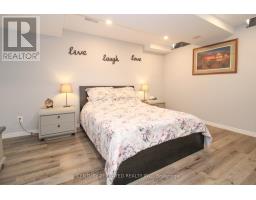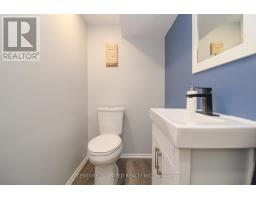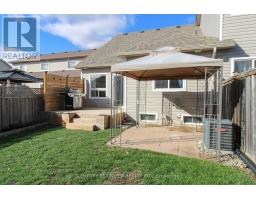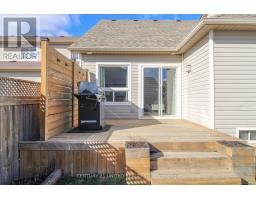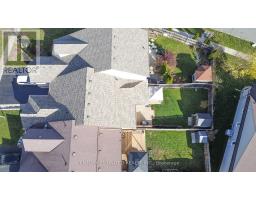1356 Ireland Drive Peterborough (Monaghan Ward 2), Ontario K9K 0B1
$574,900
Welcome to this beautifully updated and maintained bungalow townhome situated in Peterborough's west end. This home features an inviting open-concept kitchen, living and dining area with a walk out to a fully fenced rear yard. The main floor primary bedroom offers a walk-in closet and a 3-piece ensuite, while the second bedroom provides access to a 4-piece semi-ensuite. Main floor laundry and interior access to the attached garage offer everyday convenience. The finished basement includes a generous rec room, den, 2-piece bath and a utility/storage room, providing plenty of extra living space. Located in a beautiful neighbourhood close to schools, recreation, highway access, and all amenities, this lovely home is perfect for those seeking comfort and low-maintenance living. (id:61423)
Open House
This property has open houses!
12:30 pm
Ends at:2:00 pm
12:30 pm
Ends at:2:00 pm
Property Details
| MLS® Number | X12521340 |
| Property Type | Single Family |
| Community Name | Monaghan Ward 2 |
| Amenities Near By | Public Transit, Hospital, Schools |
| Equipment Type | Water Heater |
| Features | Irregular Lot Size, Sump Pump |
| Parking Space Total | 3 |
| Rental Equipment Type | Water Heater |
| Structure | Deck, Patio(s) |
Building
| Bathroom Total | 3 |
| Bedrooms Above Ground | 2 |
| Bedrooms Total | 2 |
| Amenities | Fireplace(s) |
| Appliances | Dishwasher, Dryer, Stove, Washer, Window Coverings, Refrigerator |
| Architectural Style | Bungalow |
| Basement Development | Finished |
| Basement Type | Full (finished) |
| Construction Style Attachment | Attached |
| Cooling Type | Central Air Conditioning |
| Exterior Finish | Vinyl Siding, Stone |
| Fireplace Present | Yes |
| Foundation Type | Poured Concrete |
| Half Bath Total | 1 |
| Heating Fuel | Natural Gas |
| Heating Type | Forced Air |
| Stories Total | 1 |
| Size Interior | 1100 - 1500 Sqft |
| Type | Row / Townhouse |
| Utility Water | Municipal Water |
Parking
| Attached Garage | |
| Garage |
Land
| Acreage | No |
| Fence Type | Fenced Yard |
| Land Amenities | Public Transit, Hospital, Schools |
| Landscape Features | Landscaped |
| Sewer | Sanitary Sewer |
| Size Depth | 126 Ft |
| Size Frontage | 25 Ft |
| Size Irregular | 25 X 126 Ft |
| Size Total Text | 25 X 126 Ft |
Rooms
| Level | Type | Length | Width | Dimensions |
|---|---|---|---|---|
| Basement | Recreational, Games Room | 12.95 m | 4.12 m | 12.95 m x 4.12 m |
| Basement | Den | 4.42 m | 3.05 m | 4.42 m x 3.05 m |
| Basement | Utility Room | 3.59 m | 3.23 m | 3.59 m x 3.23 m |
| Basement | Other | 4 m | 3.5 m | 4 m x 3.5 m |
| Main Level | Kitchen | 4.15 m | 3.73 m | 4.15 m x 3.73 m |
| Main Level | Dining Room | 3.78 m | 2.09 m | 3.78 m x 2.09 m |
| Main Level | Living Room | 4.97 m | 3.78 m | 4.97 m x 3.78 m |
| Main Level | Primary Bedroom | 4.34 m | 3.49 m | 4.34 m x 3.49 m |
| Main Level | Bedroom | 3.36 m | 2.95 m | 3.36 m x 2.95 m |
Interested?
Contact us for more information
