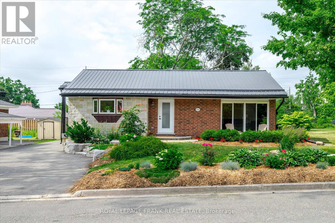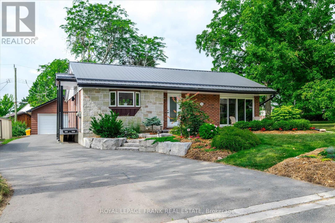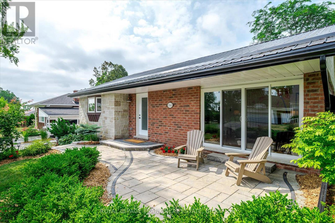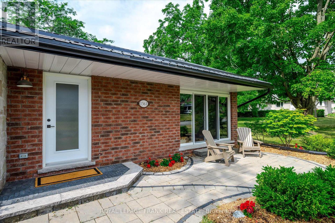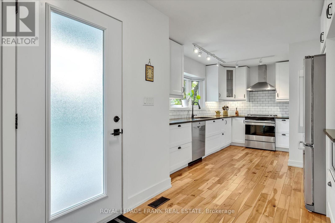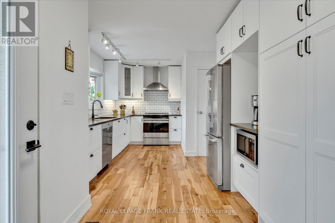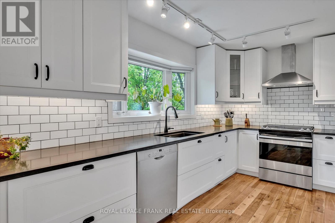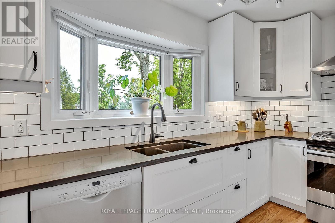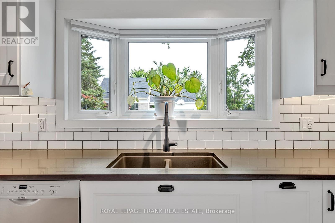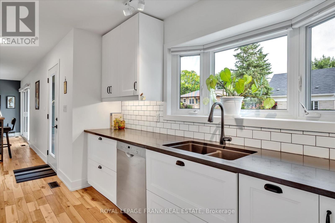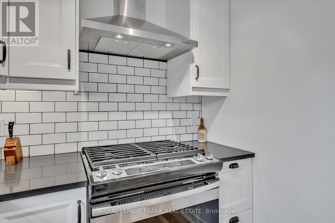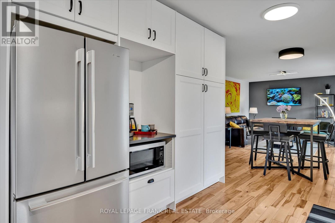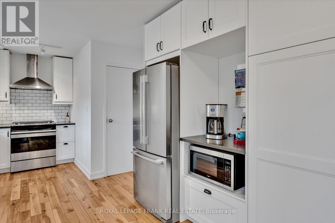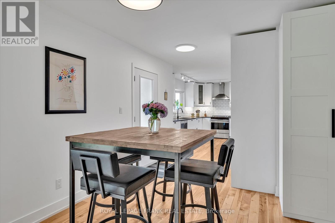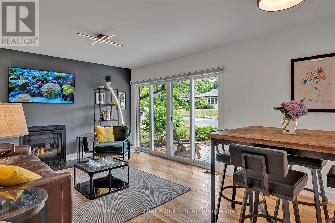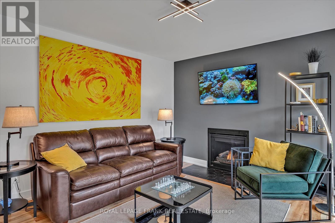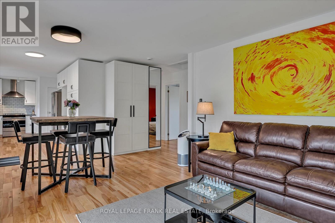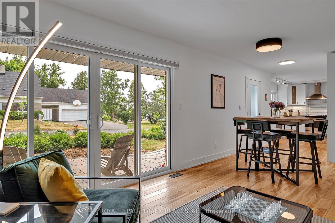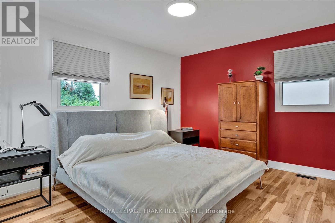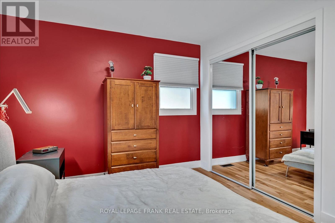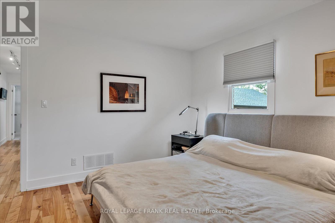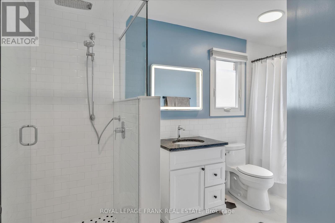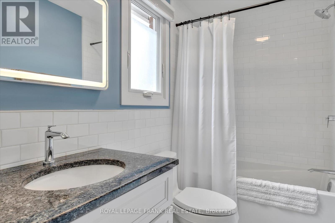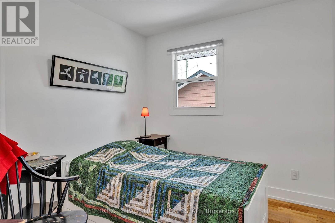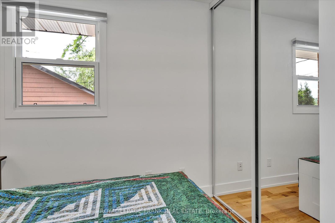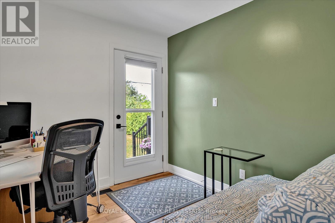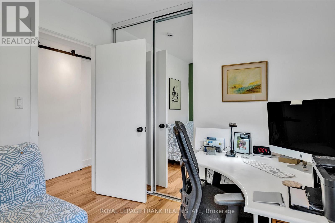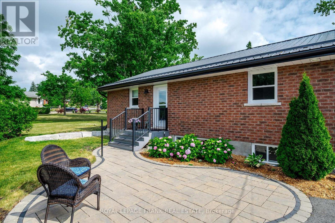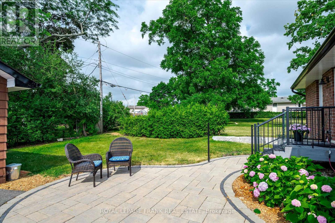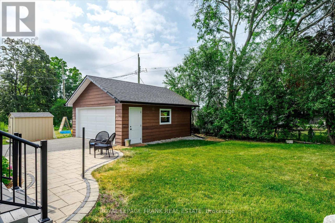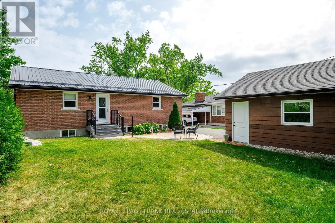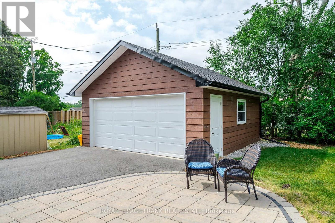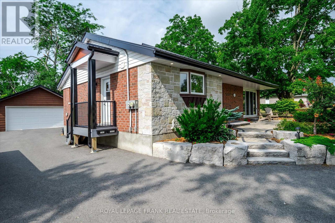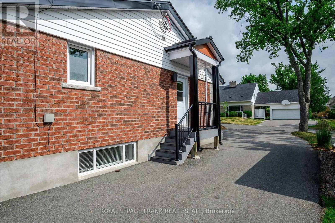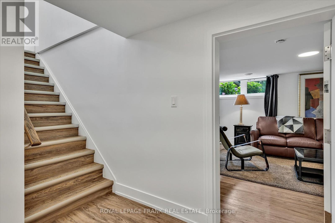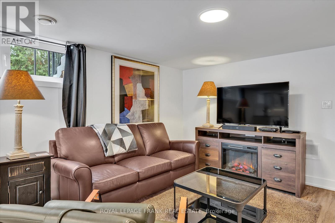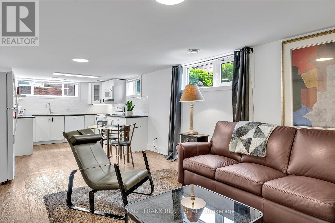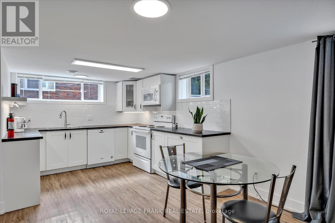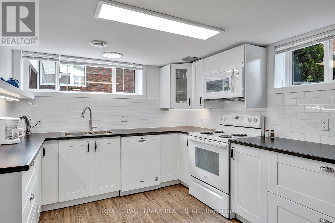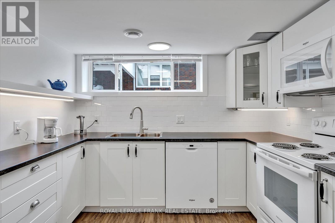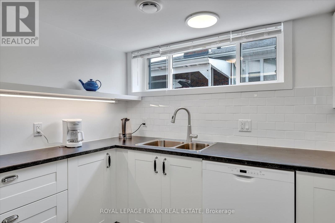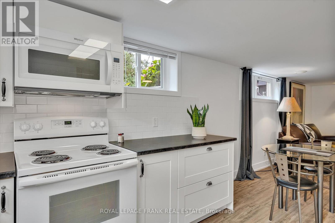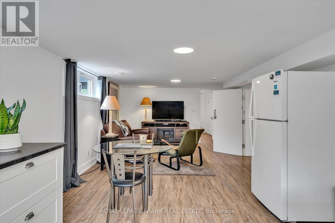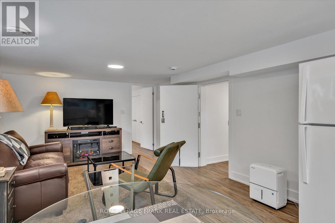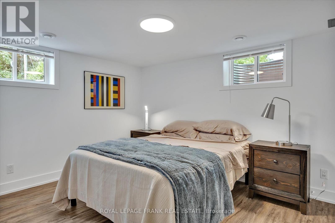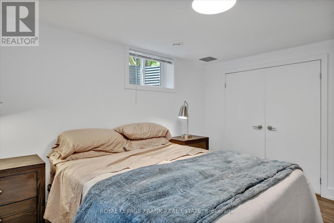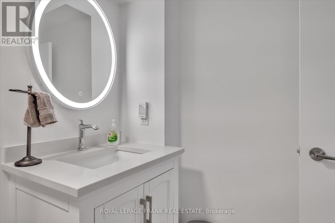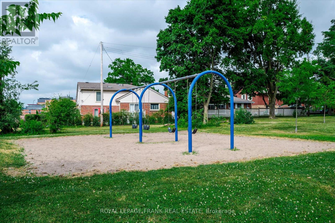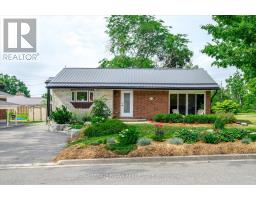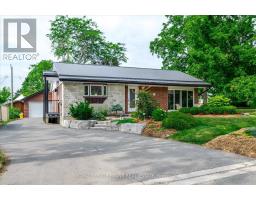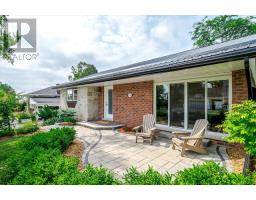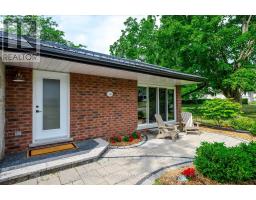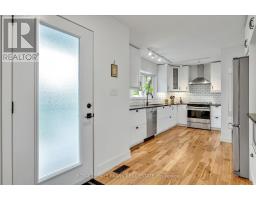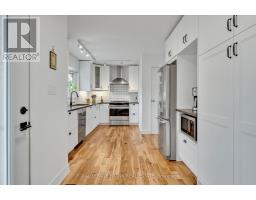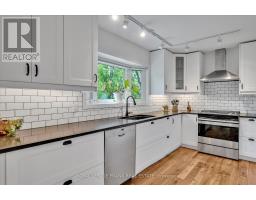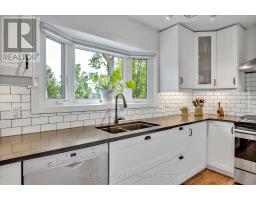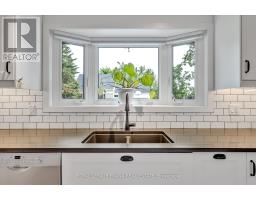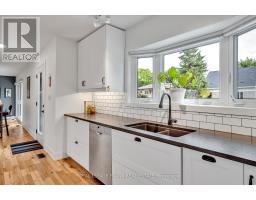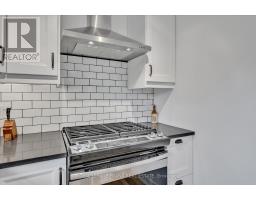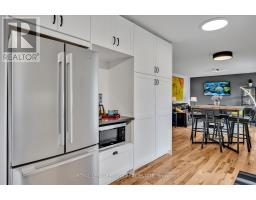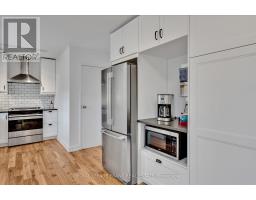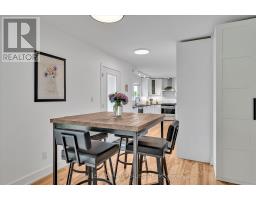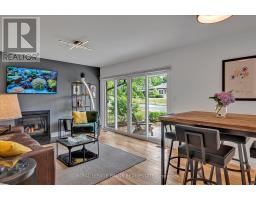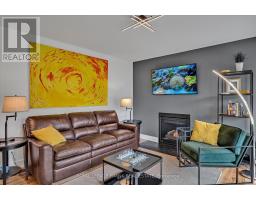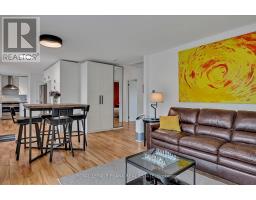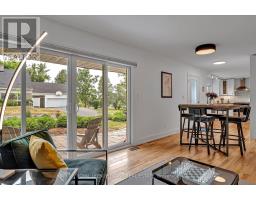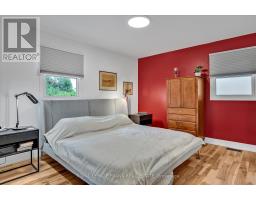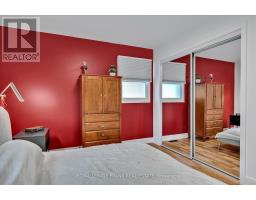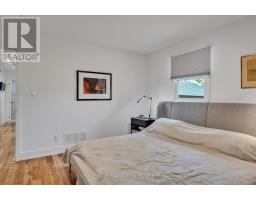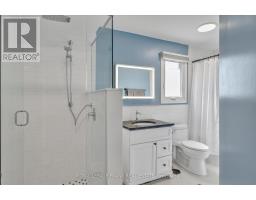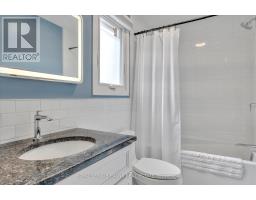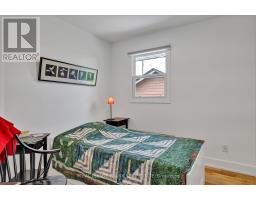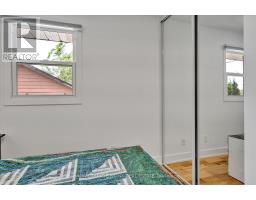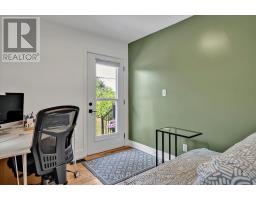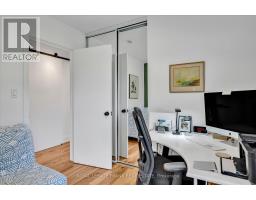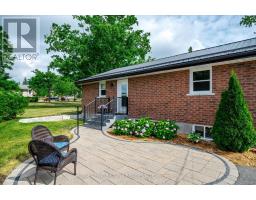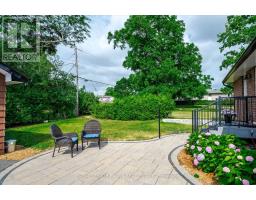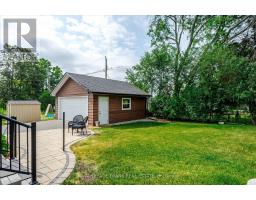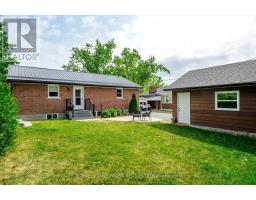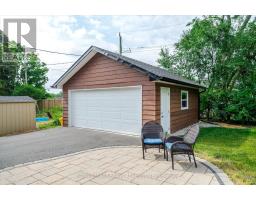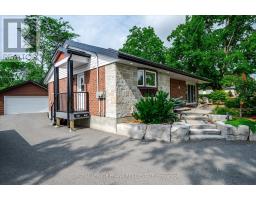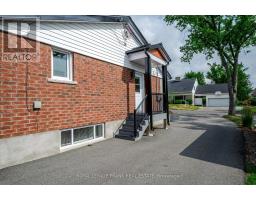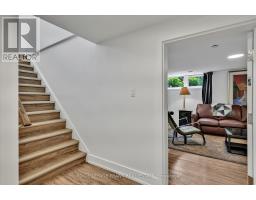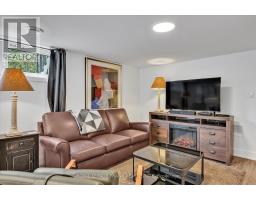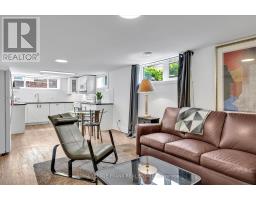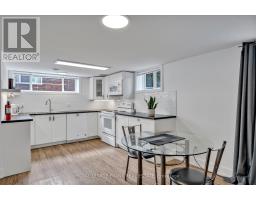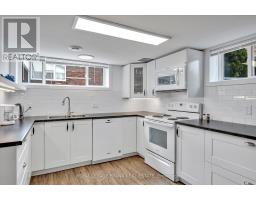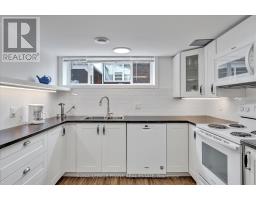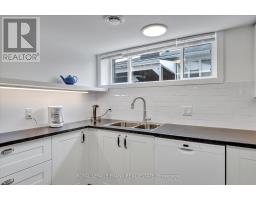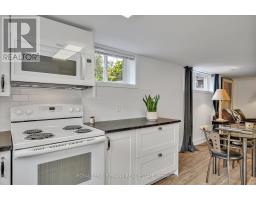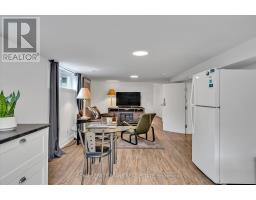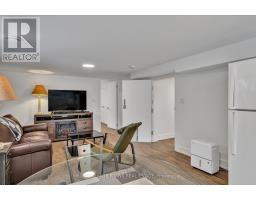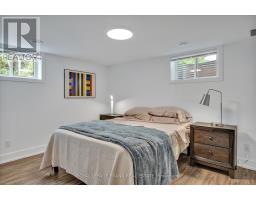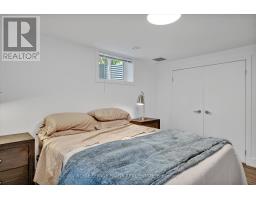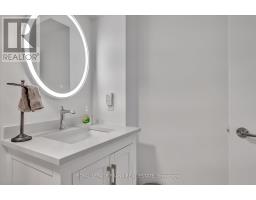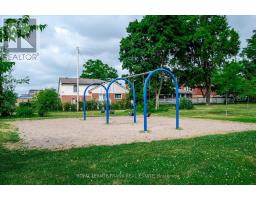Contact Us: 705-927-2774 | Email
1361 Holloway Drive Peterborough Central (Old West End), Ontario K9J 6G1
3 Bedroom
2 Bathroom
1100 - 1500 sqft
Bungalow
Fireplace
Central Air Conditioning
Forced Air
$749,500
Renovated brick bungalow with stone accents, set beside a peaceful park in Peterborough's desirable Old West End. Features include 2 bedrooms + den, hardwood floors, stylish 4-piece bath, and a private backyard retreat. The deep driveway leads to a detached double garage. Bonus: Legal Basement Apartment! Fully permitted 1-bed unit with separate entrance, full kitchen, laundry, and bath perfect for rental income or multi-generational living. Walk to PRHC, schools, parks, and downtown. A rare turnkey opportunity for homeowners and investors alike! (id:61423)
Open House
This property has open houses!
July
12
Saturday
Starts at:
1:00 pm
Ends at:3:00 pm
Property Details
| MLS® Number | X12276179 |
| Property Type | Single Family |
| Community Name | 3 Old West End |
| Features | Flat Site |
| Parking Space Total | 7 |
| Structure | Porch, Patio(s) |
Building
| Bathroom Total | 2 |
| Bedrooms Above Ground | 2 |
| Bedrooms Below Ground | 1 |
| Bedrooms Total | 3 |
| Age | 51 To 99 Years |
| Amenities | Fireplace(s), Separate Electricity Meters |
| Appliances | Water Heater - Tankless, Dryer, Microwave, Stove, Washer, Window Coverings, Refrigerator |
| Architectural Style | Bungalow |
| Basement Development | Finished |
| Basement Type | Full (finished) |
| Construction Status | Insulation Upgraded |
| Construction Style Attachment | Detached |
| Cooling Type | Central Air Conditioning |
| Exterior Finish | Brick |
| Fireplace Present | Yes |
| Foundation Type | Concrete |
| Heating Fuel | Natural Gas |
| Heating Type | Forced Air |
| Stories Total | 1 |
| Size Interior | 1100 - 1500 Sqft |
| Type | House |
| Utility Water | Municipal Water |
Parking
| Detached Garage | |
| Garage |
Land
| Acreage | No |
| Sewer | Sanitary Sewer |
| Size Depth | 100 Ft |
| Size Frontage | 60 Ft |
| Size Irregular | 60 X 100 Ft |
| Size Total Text | 60 X 100 Ft|under 1/2 Acre |
Rooms
| Level | Type | Length | Width | Dimensions |
|---|---|---|---|---|
| Basement | Bathroom | 2.85 m | 1.81 m | 2.85 m x 1.81 m |
| Basement | Laundry Room | 3.06 m | 6.6 m | 3.06 m x 6.6 m |
| Basement | Recreational, Games Room | 3.85 m | 4.45 m | 3.85 m x 4.45 m |
| Basement | Kitchen | 3.73 m | 4.08 m | 3.73 m x 4.08 m |
| Basement | Bedroom | 3.75 m | 3.02 m | 3.75 m x 3.02 m |
| Main Level | Dining Room | 3.88 m | 1.97 m | 3.88 m x 1.97 m |
| Main Level | Living Room | 3.73 m | 4.12 m | 3.73 m x 4.12 m |
| Main Level | Kitchen | 3.19 m | 6.05 m | 3.19 m x 6.05 m |
| Main Level | Primary Bedroom | 3.95 m | 4.01 m | 3.95 m x 4.01 m |
| Main Level | Bedroom | 2.77 m | 2.69 m | 2.77 m x 2.69 m |
| Main Level | Office | 2.78 m | 2.71 m | 2.78 m x 2.71 m |
| Main Level | Bathroom | 3.91 m | 2.22 m | 3.91 m x 2.22 m |
Utilities
| Cable | Installed |
| Electricity | Installed |
| Sewer | Installed |
Interested?
Contact us for more information
