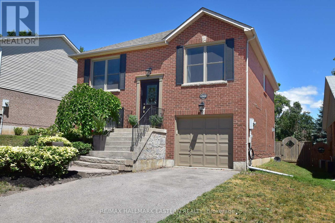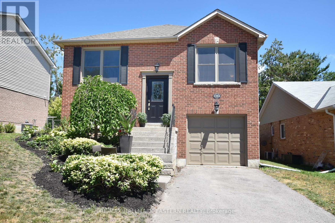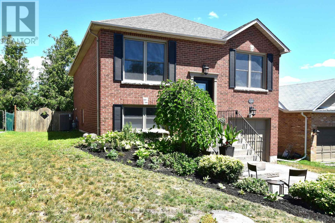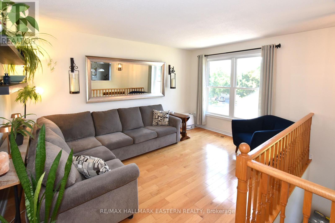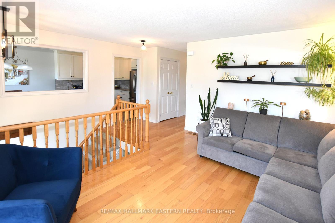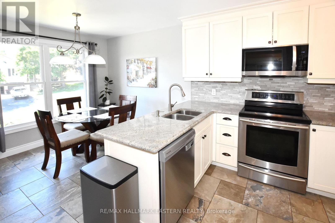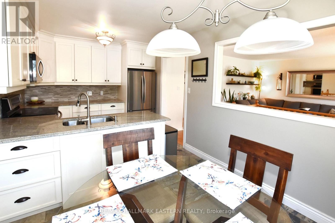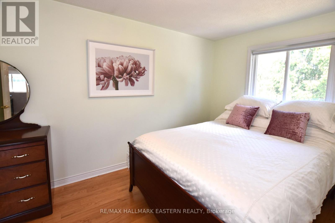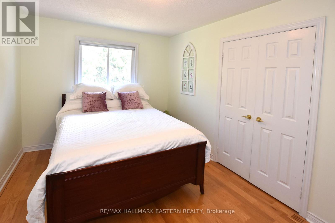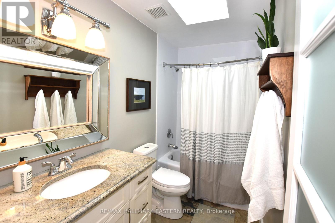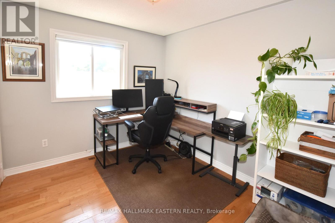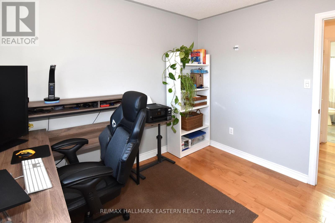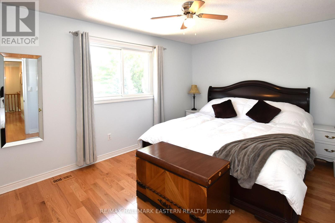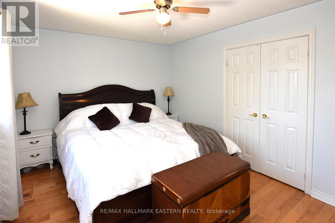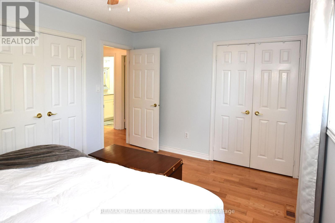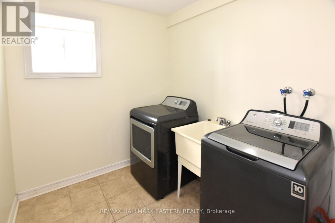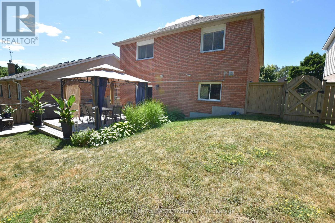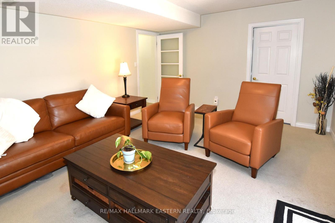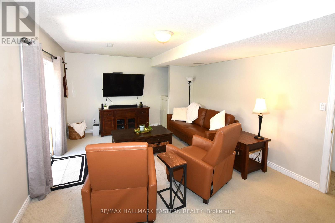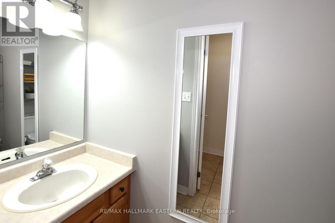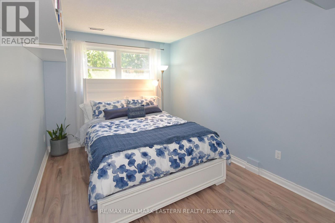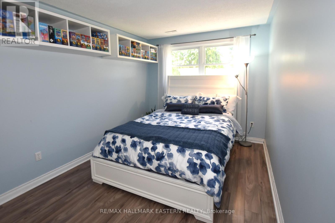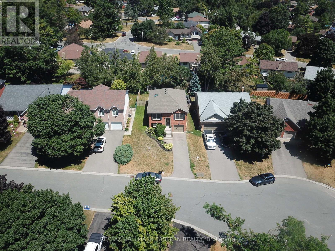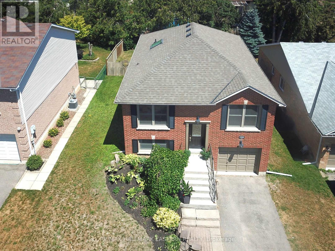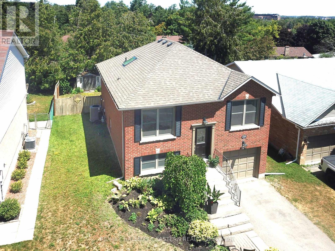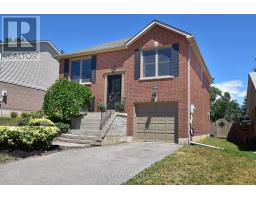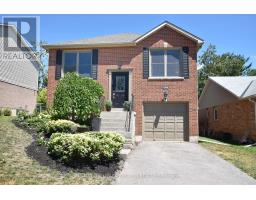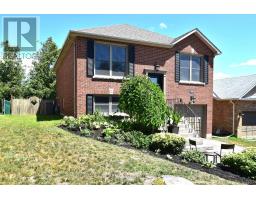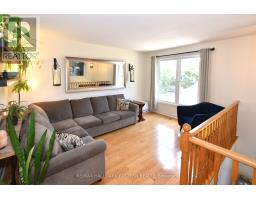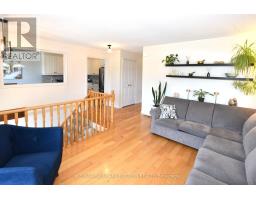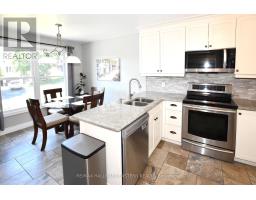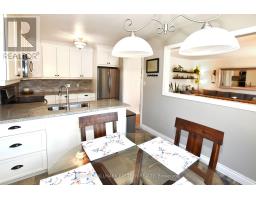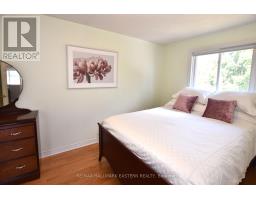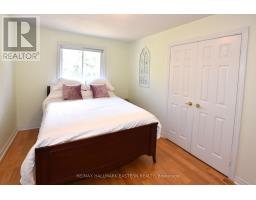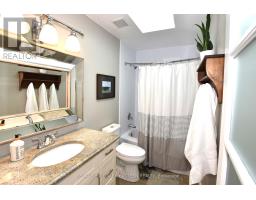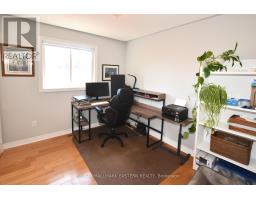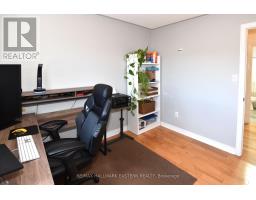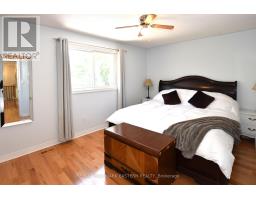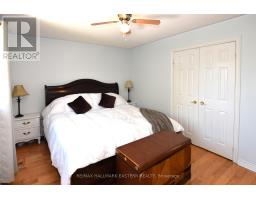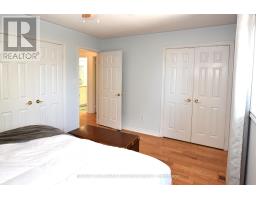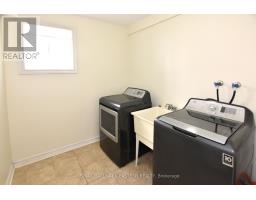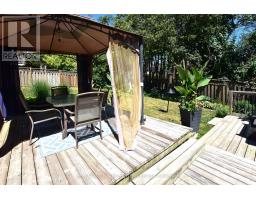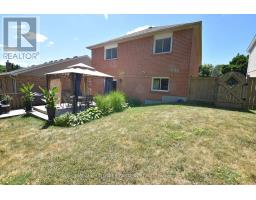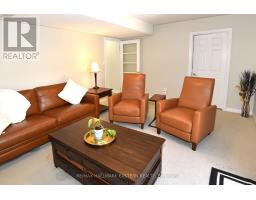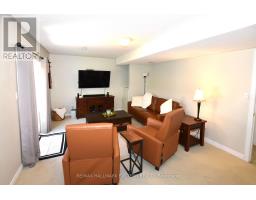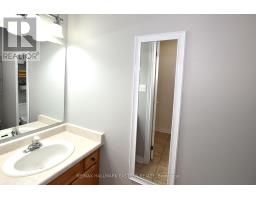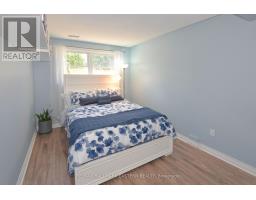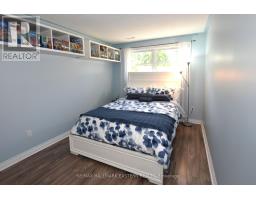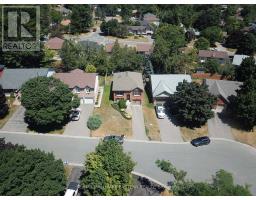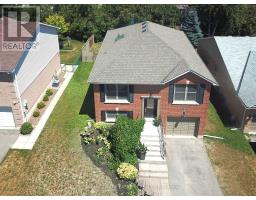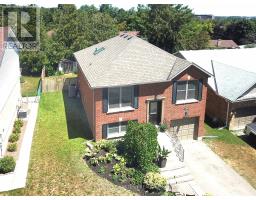Contact Us: 705-927-2774 | Email
1362 Bobolink Court Peterborough West (North), Ontario K9K 2H9
4 Bedroom
2 Bathroom
1100 - 1500 sqft
Raised Bungalow
Central Air Conditioning
Forced Air
Landscaped
$629,900
Attractive 3+1 bedroom Bungalow on Quiet Court. Immaculate, well maintained elevated home with all brick exterior. Numerous interior upgrades, updated kitchen cabinets, newer flooring, granite counter and stainless appliances. Updated main floor bathroom with skylight. Hardwood on main level. Nice 4 p.c. bath on main , 2p.c. in lower. Finished Lower level with walkout basement and 4th bedroom, Recreation room with patio doors to deck/gazebo and fenced rear yard. Shows well! (id:61423)
Property Details
| MLS® Number | X12299700 |
| Property Type | Single Family |
| Community Name | 2 North |
| Parking Space Total | 5 |
Building
| Bathroom Total | 2 |
| Bedrooms Above Ground | 3 |
| Bedrooms Below Ground | 1 |
| Bedrooms Total | 4 |
| Age | 16 To 30 Years |
| Appliances | Garage Door Opener Remote(s), Central Vacuum, Water Softener, Microwave, Stove, Refrigerator |
| Architectural Style | Raised Bungalow |
| Basement Development | Finished |
| Basement Features | Walk Out |
| Basement Type | N/a (finished) |
| Construction Style Attachment | Detached |
| Cooling Type | Central Air Conditioning |
| Exterior Finish | Brick |
| Foundation Type | Poured Concrete |
| Half Bath Total | 1 |
| Heating Fuel | Natural Gas |
| Heating Type | Forced Air |
| Stories Total | 1 |
| Size Interior | 1100 - 1500 Sqft |
| Type | House |
| Utility Water | Municipal Water |
Parking
| Attached Garage | |
| Garage |
Land
| Acreage | No |
| Landscape Features | Landscaped |
| Sewer | Sanitary Sewer |
| Size Depth | 112 Ft ,6 In |
| Size Frontage | 49 Ft ,10 In |
| Size Irregular | 49.9 X 112.5 Ft |
| Size Total Text | 49.9 X 112.5 Ft |
| Zoning Description | Res |
Rooms
| Level | Type | Length | Width | Dimensions |
|---|---|---|---|---|
| Lower Level | Recreational, Games Room | 3.9 m | 5.4 m | 3.9 m x 5.4 m |
| Lower Level | Bedroom | 4.9 m | 2.9 m | 4.9 m x 2.9 m |
| Lower Level | Laundry Room | 2.5 m | 2.2 m | 2.5 m x 2.2 m |
| Lower Level | Bathroom | Measurements not available | ||
| Main Level | Living Room | 4.4 m | 3.1 m | 4.4 m x 3.1 m |
| Main Level | Kitchen | 5.3 m | 3 m | 5.3 m x 3 m |
| Main Level | Office | 3.2 m | 2.8 m | 3.2 m x 2.8 m |
| Main Level | Primary Bedroom | 3.2 m | 4.4 m | 3.2 m x 4.4 m |
| Main Level | Bedroom | 2.9 m | 4.3 m | 2.9 m x 4.3 m |
| Main Level | Bathroom | Measurements not available |
Utilities
| Cable | Available |
| Electricity | Installed |
| Sewer | Installed |
https://www.realtor.ca/real-estate/28637202/1362-bobolink-court-peterborough-west-north-2-north
Interested?
Contact us for more information
