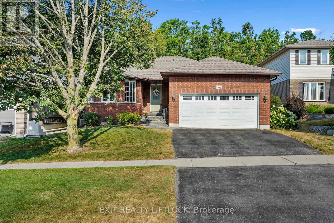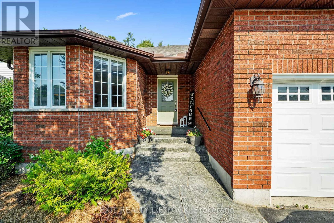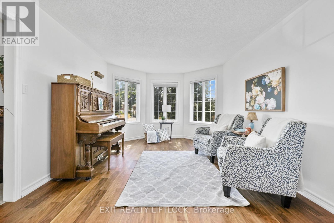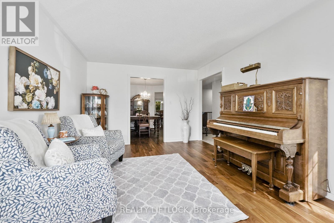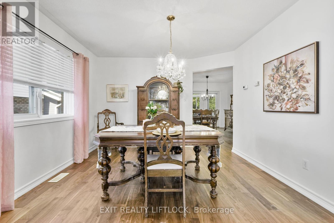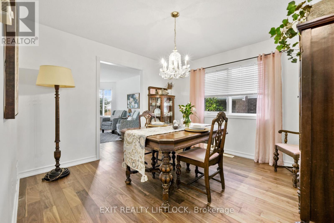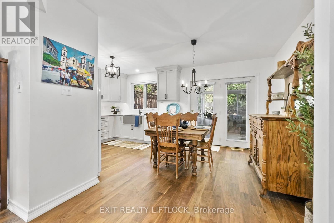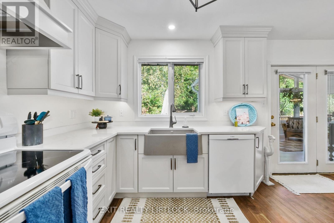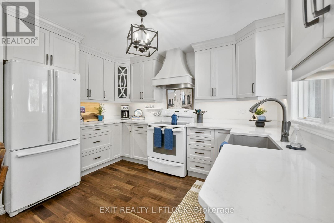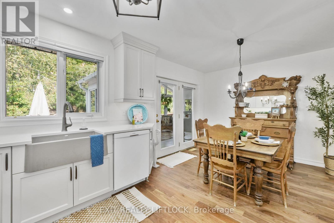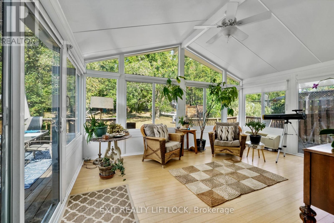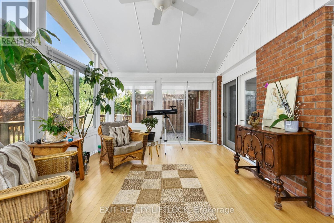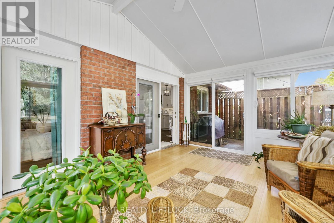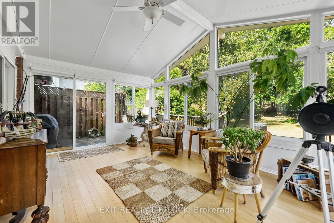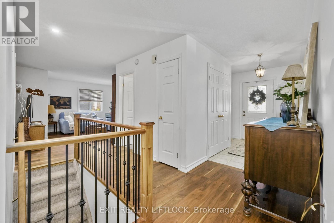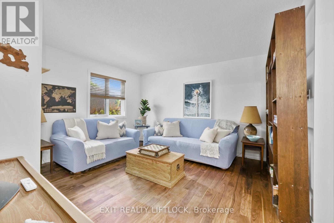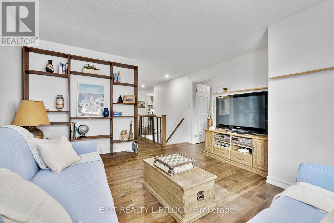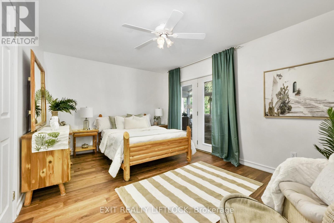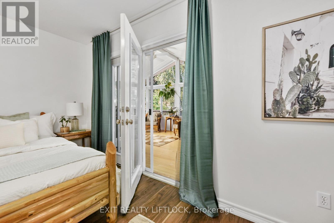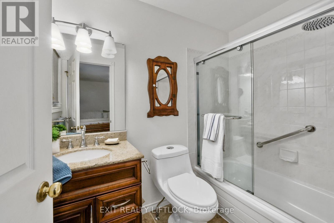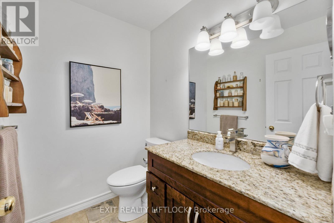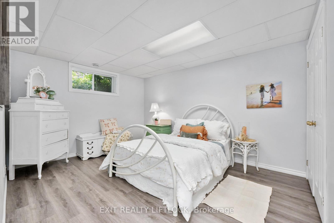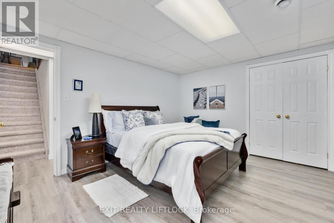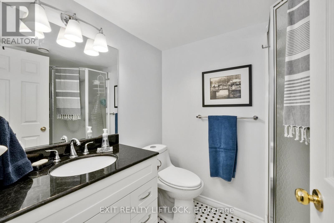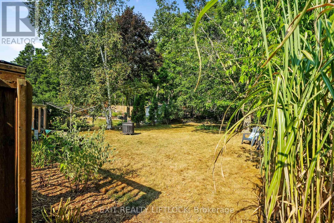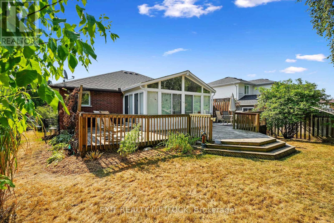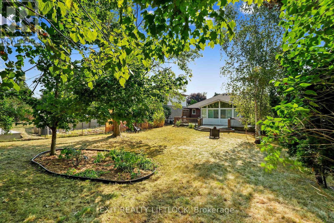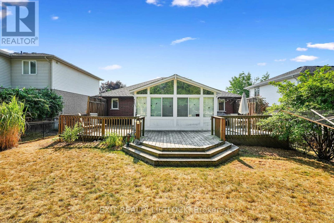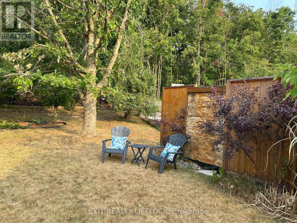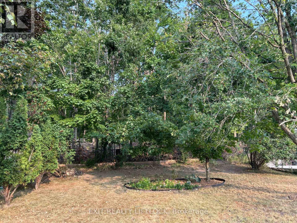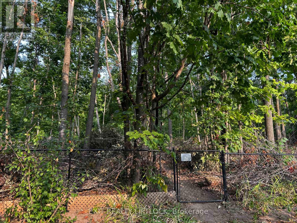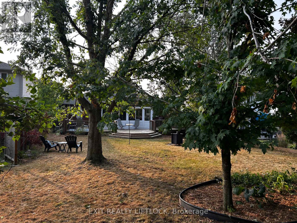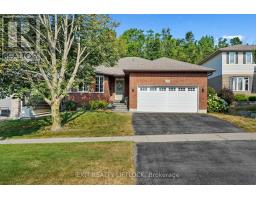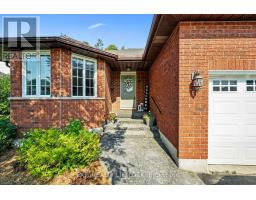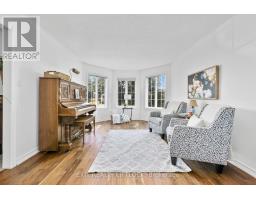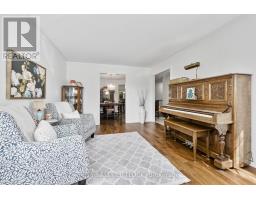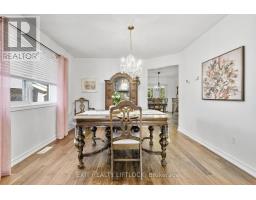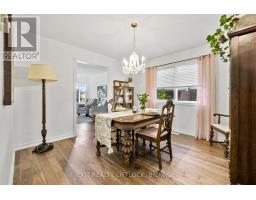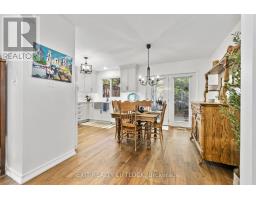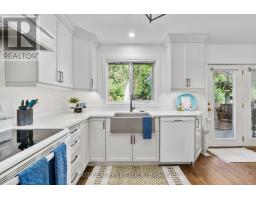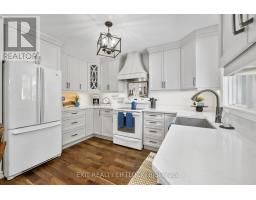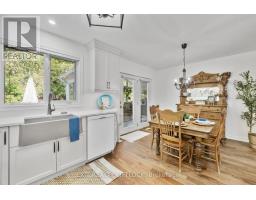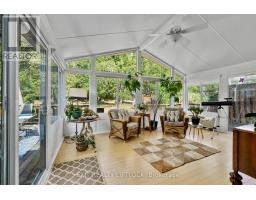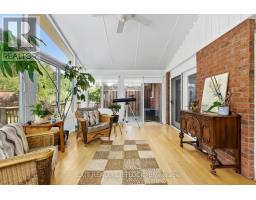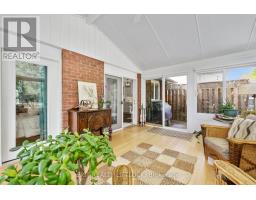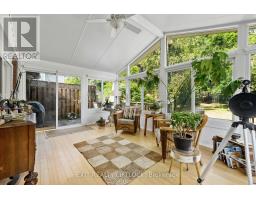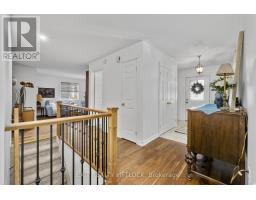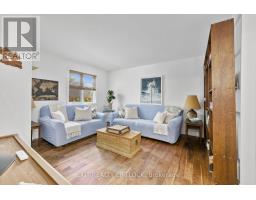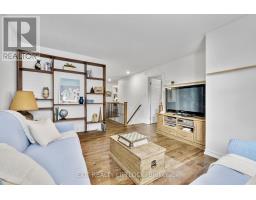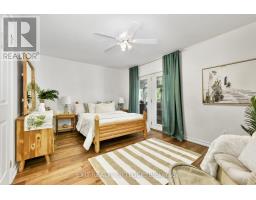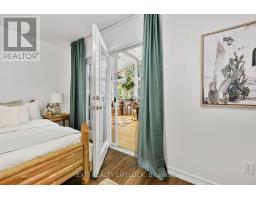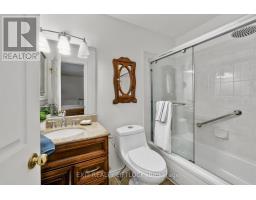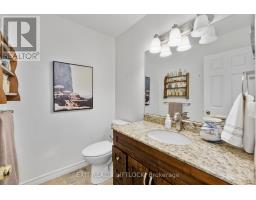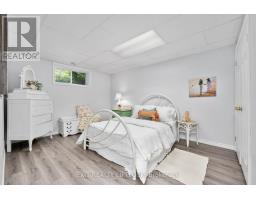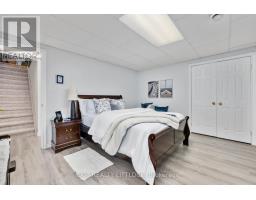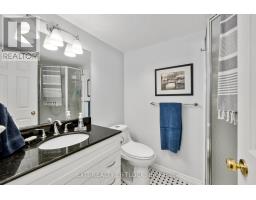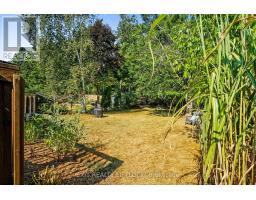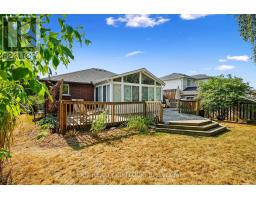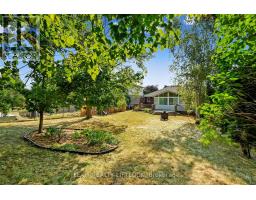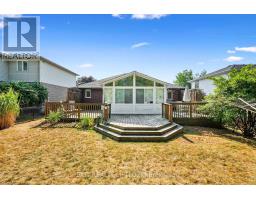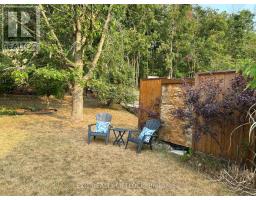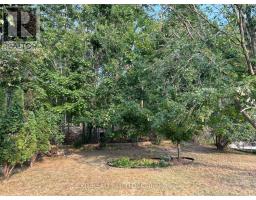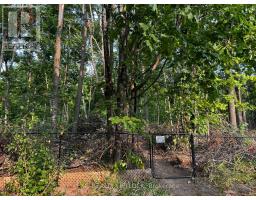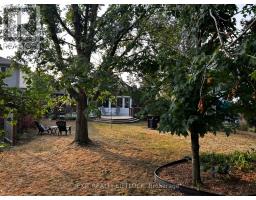3 Bedroom
3 Bathroom
1100 - 1500 sqft
Bungalow
Central Air Conditioning
Forced Air
$849,900
Nestled on a quiet street and backing onto serene green space, this home offers privacy, comfort, and thoughtful upgrades throughout just minutes from Trent University, walking trails, and natural surroundings. The main level showcases rich hardwood flooring, upgraded railings, and a bright, flowing layout perfect for everyday living and entertaining. The standout eat-in kitchen is newly renovated with timeless Corian countertops, a stylish farmhouse sink, and ample cabinetry designed for both form and function. A separate dining room offers space for hosting, while two generous living areas a formal living room and a cozy family room provide versatility for families or guests. At the heart of the home is a gorgeous four-season sunroom, filled with natural light and offering walkout access to a private back deck overlooking the treed greenspace an ideal spot for morning coffee or evening relaxation. The primary bedroom features hardwood flooring, a 4-piece ensuite.The partially finished lower level adds valuable square footage with two additional bedrooms, a 3-piece bathroom with shower, and plenty of storage space with potential for further customization if desired. This home blends comfort, style, and natural surroundings and is a must-see for those seeking quality and peace of mind in a well-loved home. (id:61423)
Open House
This property has open houses!
Starts at:
1:00 pm
Ends at:
2:30 pm
Property Details
|
MLS® Number
|
X12324404 |
|
Property Type
|
Single Family |
|
Community Name
|
1 University Heights |
|
Amenities Near By
|
Public Transit |
|
Features
|
Wooded Area, Backs On Greenbelt, Conservation/green Belt, Level |
|
Parking Space Total
|
2 |
Building
|
Bathroom Total
|
3 |
|
Bedrooms Above Ground
|
1 |
|
Bedrooms Below Ground
|
2 |
|
Bedrooms Total
|
3 |
|
Age
|
16 To 30 Years |
|
Appliances
|
Garage Door Opener Remote(s), Blinds, Central Vacuum, Dishwasher, Dryer, Stove, Washer, Refrigerator |
|
Architectural Style
|
Bungalow |
|
Basement Development
|
Partially Finished |
|
Basement Type
|
N/a (partially Finished) |
|
Construction Style Attachment
|
Detached |
|
Cooling Type
|
Central Air Conditioning |
|
Exterior Finish
|
Brick |
|
Flooring Type
|
Hardwood |
|
Foundation Type
|
Poured Concrete |
|
Half Bath Total
|
1 |
|
Heating Fuel
|
Natural Gas |
|
Heating Type
|
Forced Air |
|
Stories Total
|
1 |
|
Size Interior
|
1100 - 1500 Sqft |
|
Type
|
House |
|
Utility Water
|
Municipal Water |
Parking
Land
|
Acreage
|
No |
|
Fence Type
|
Fenced Yard |
|
Land Amenities
|
Public Transit |
|
Sewer
|
Sanitary Sewer |
|
Size Depth
|
164 Ft ,7 In |
|
Size Frontage
|
52 Ft ,10 In |
|
Size Irregular
|
52.9 X 164.6 Ft |
|
Size Total Text
|
52.9 X 164.6 Ft |
|
Surface Water
|
River/stream |
Rooms
| Level |
Type |
Length |
Width |
Dimensions |
|
Lower Level |
Bedroom |
3.33 m |
4.84 m |
3.33 m x 4.84 m |
|
Lower Level |
Bedroom 2 |
4.25 m |
3.47 m |
4.25 m x 3.47 m |
|
Lower Level |
Utility Room |
7.49 m |
6.62 m |
7.49 m x 6.62 m |
|
Main Level |
Living Room |
4.91 m |
3.47 m |
4.91 m x 3.47 m |
|
Main Level |
Dining Room |
3.68 m |
3.61 m |
3.68 m x 3.61 m |
|
Main Level |
Kitchen |
3.56 m |
2.57 m |
3.56 m x 2.57 m |
|
Main Level |
Eating Area |
3.33 m |
2.65 m |
3.33 m x 2.65 m |
|
Main Level |
Family Room |
4.06 m |
4.13 m |
4.06 m x 4.13 m |
|
Main Level |
Primary Bedroom |
3.33 m |
4.74 m |
3.33 m x 4.74 m |
|
Main Level |
Sunroom |
3.62 m |
5.28 m |
3.62 m x 5.28 m |
Utilities
|
Cable
|
Available |
|
Electricity
|
Installed |
|
Sewer
|
Installed |
https://www.realtor.ca/real-estate/28689733/1373-hetherington-drive-peterborough-north-university-heights-1-university-heights
