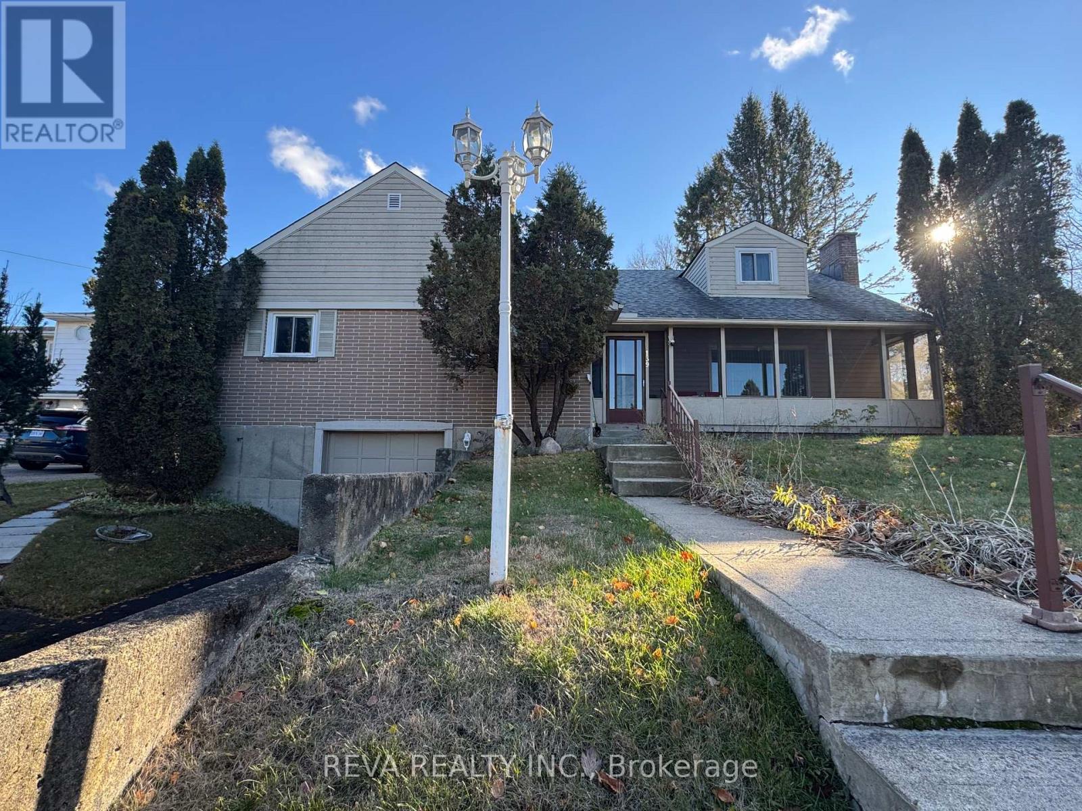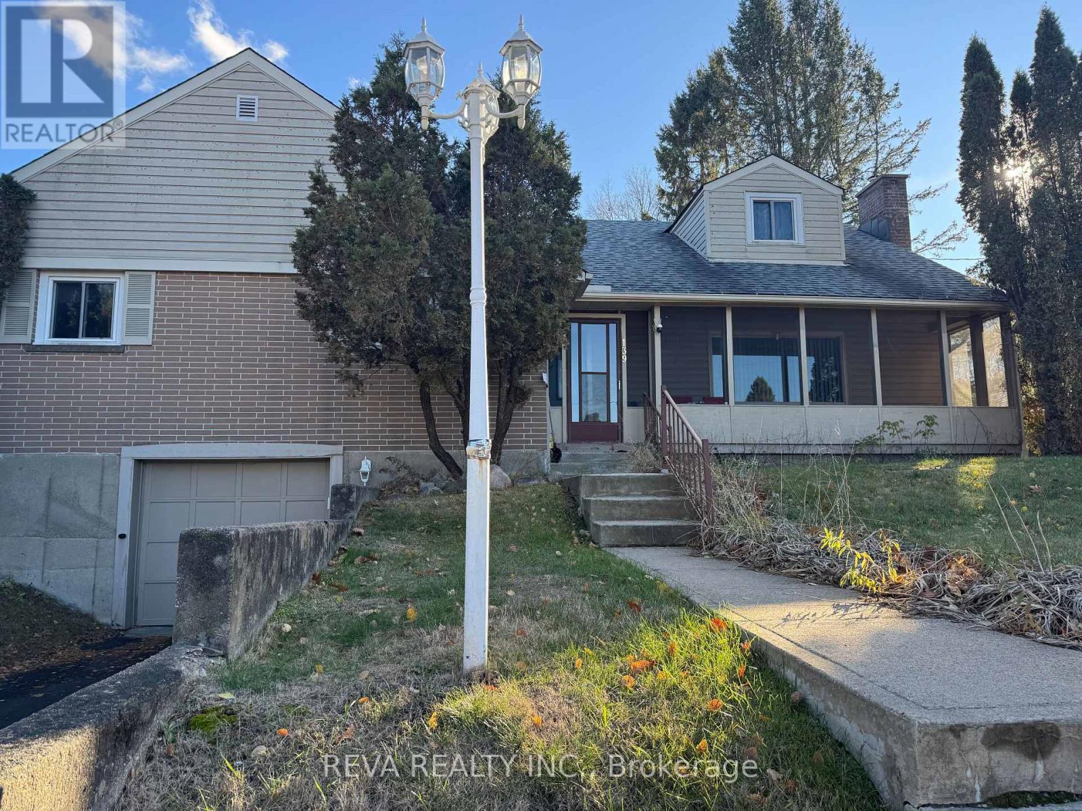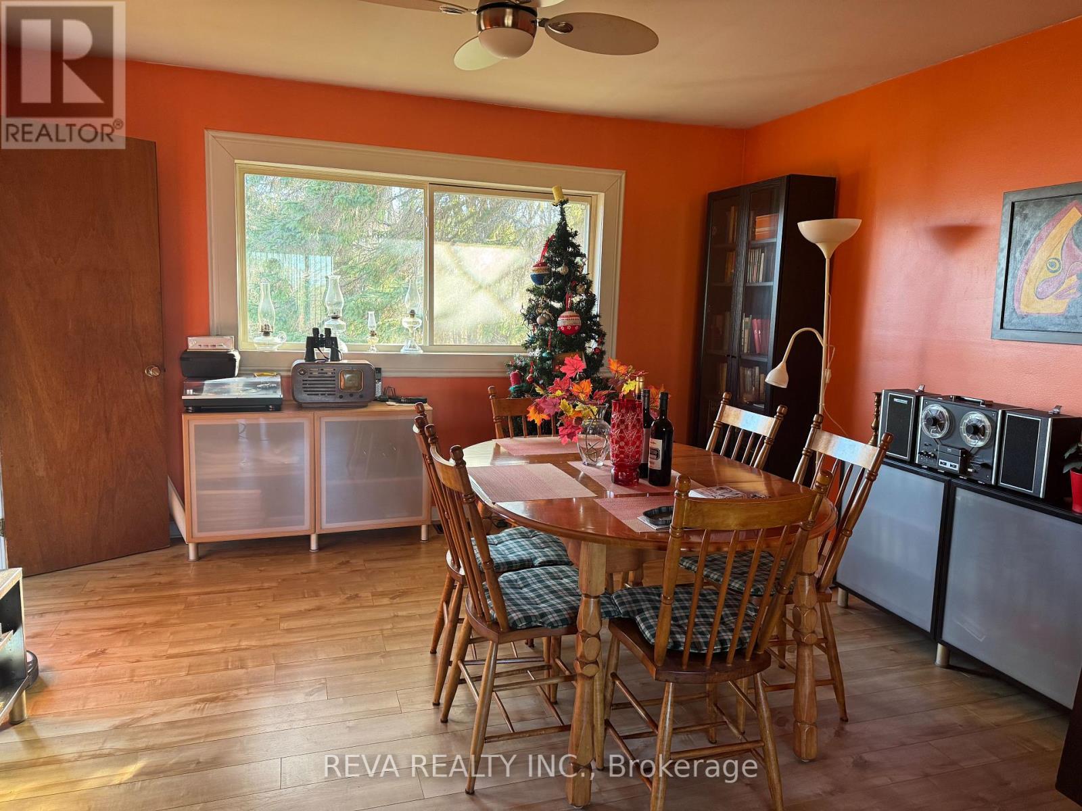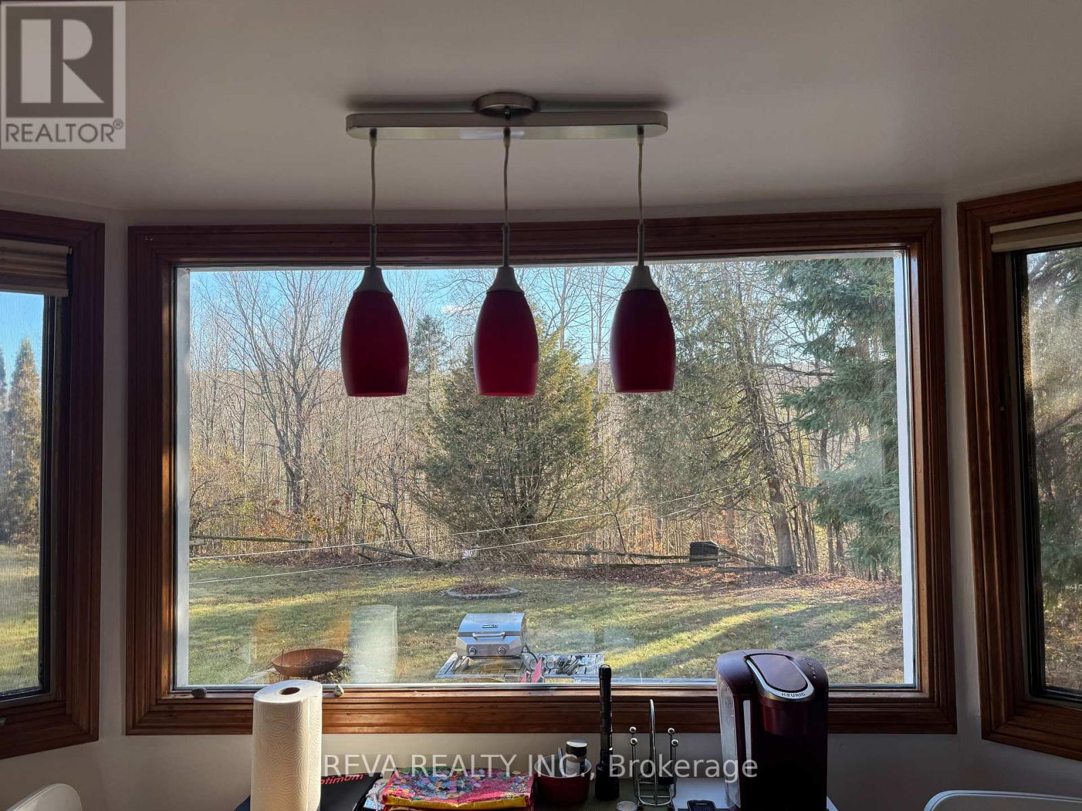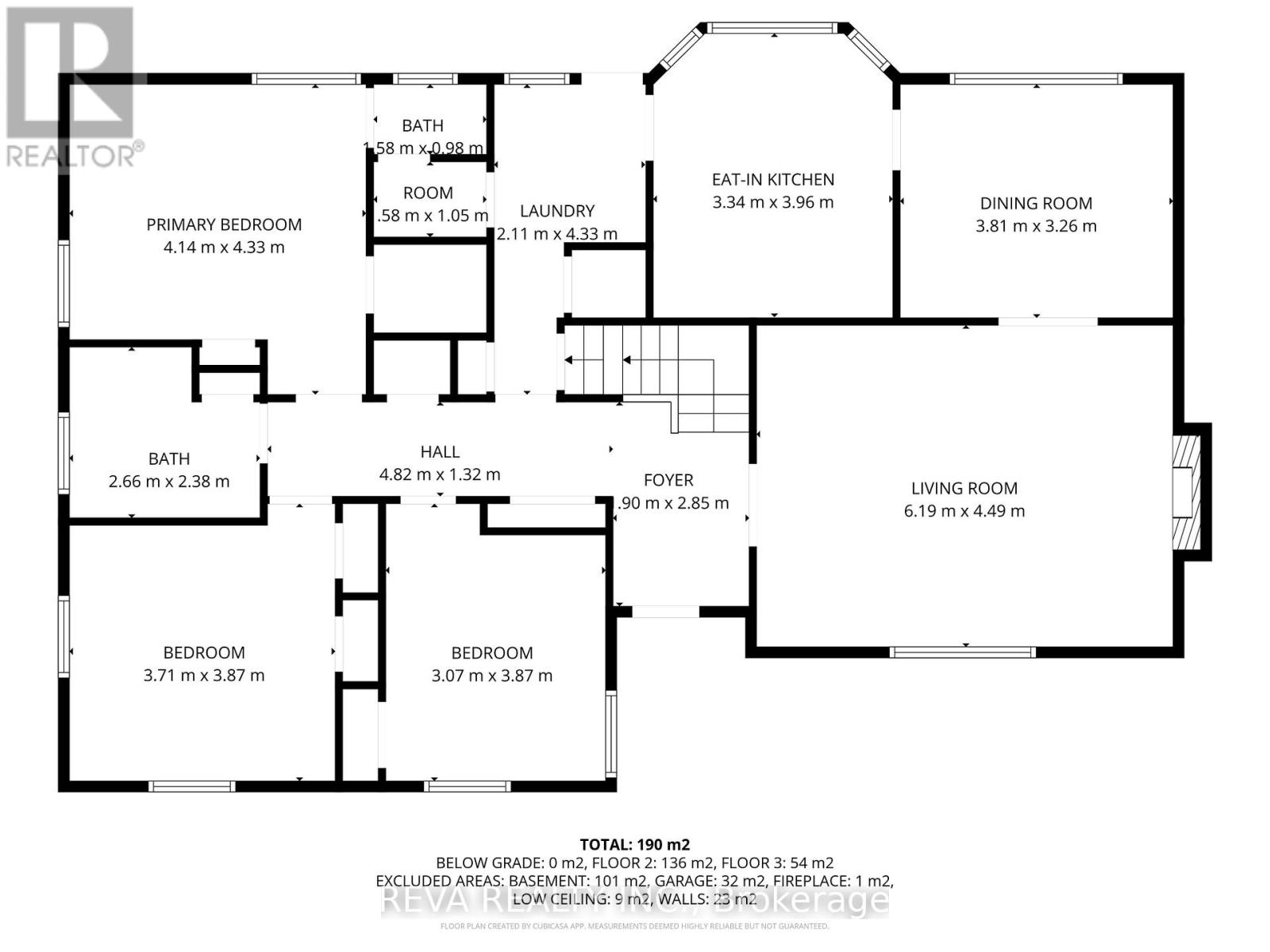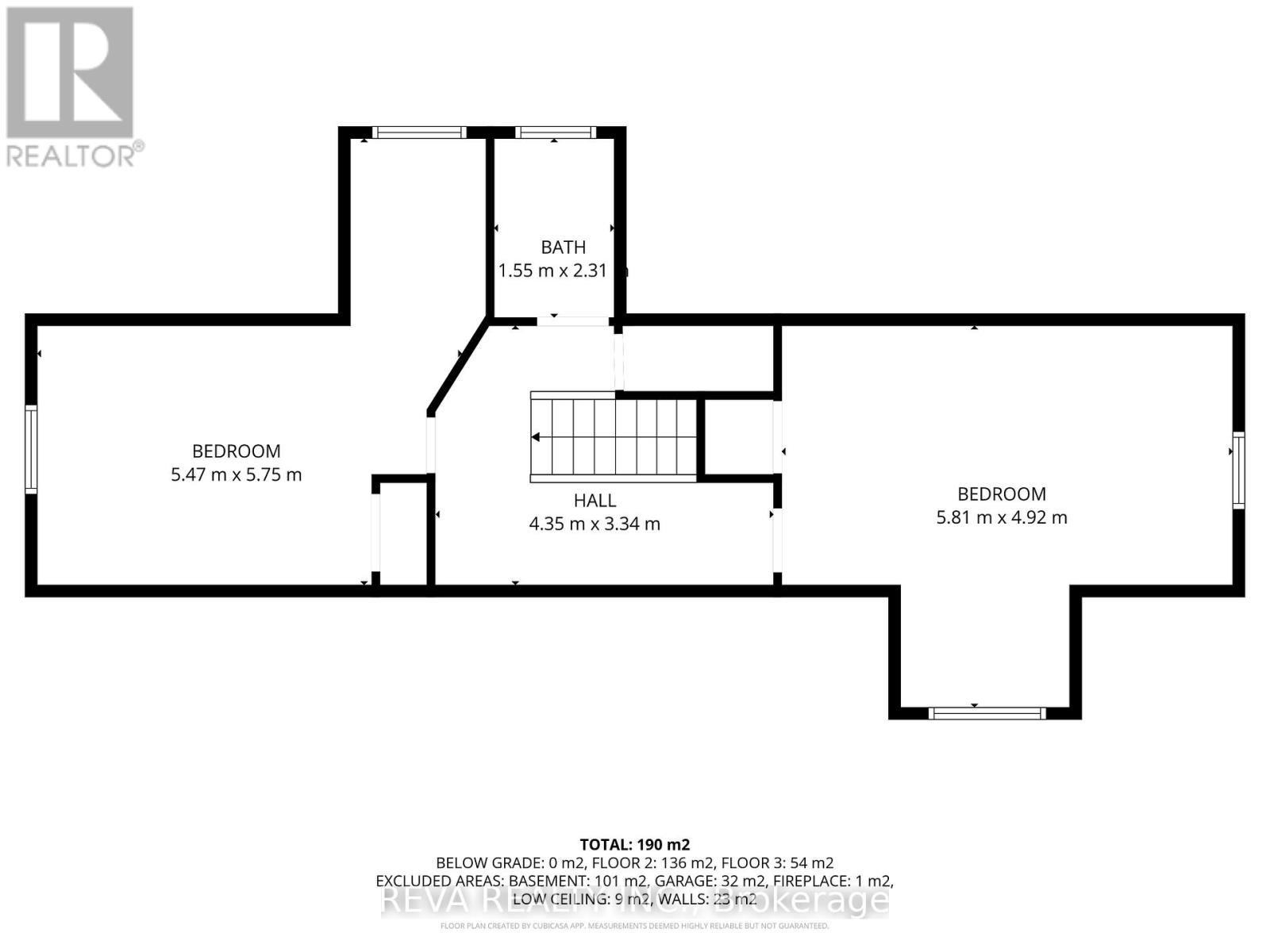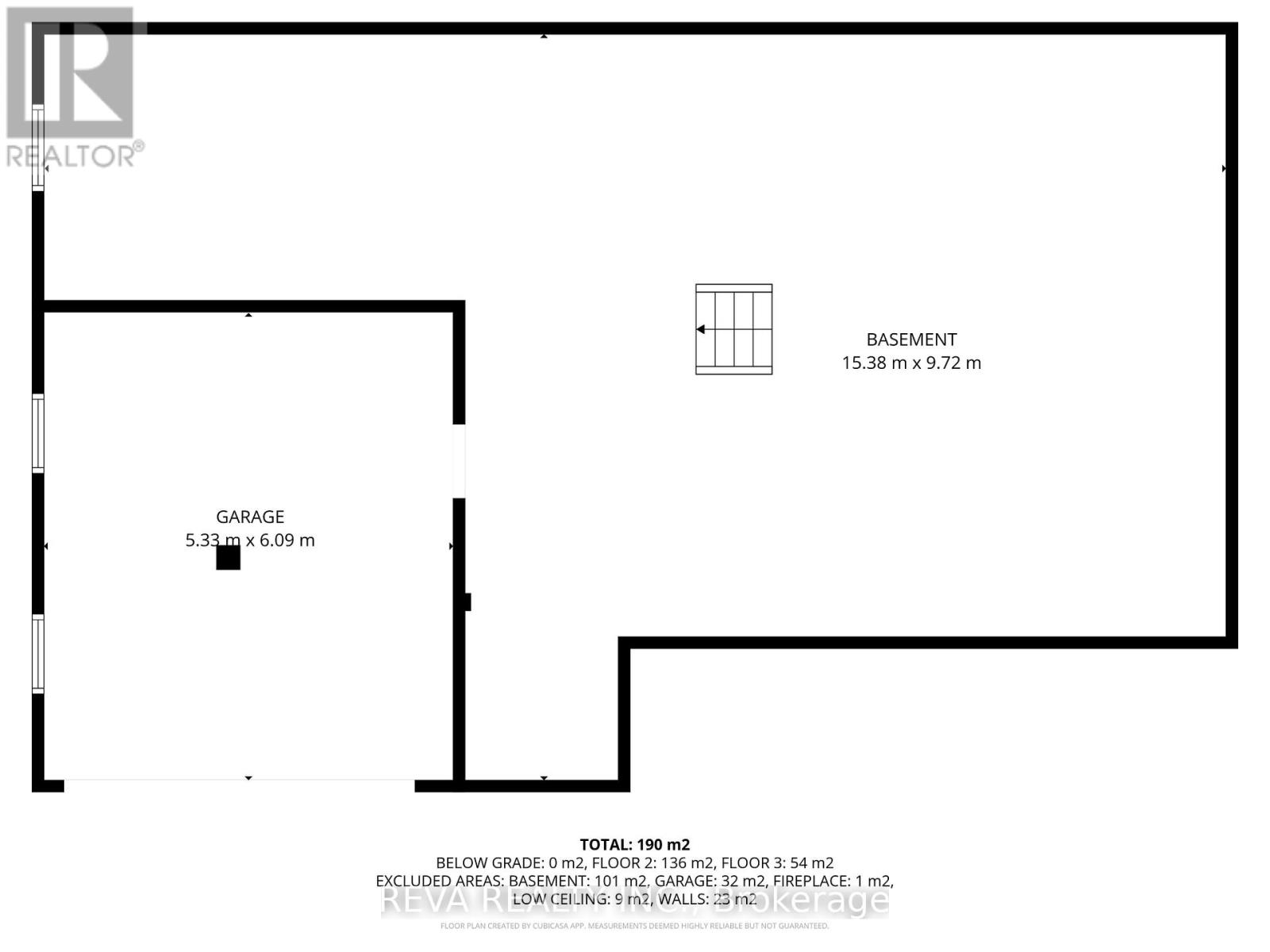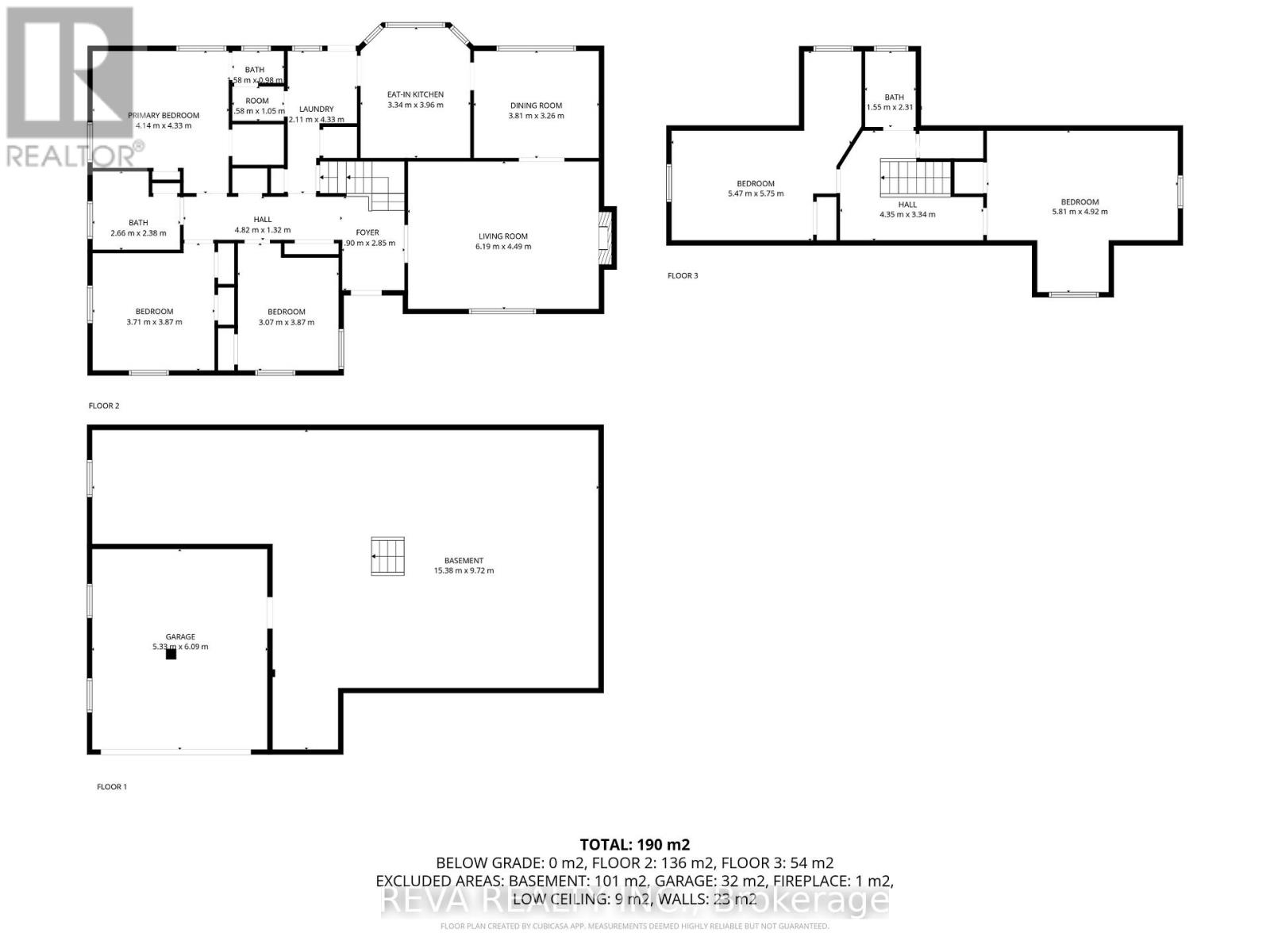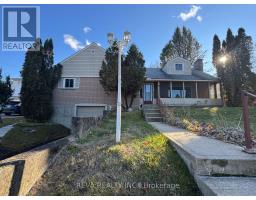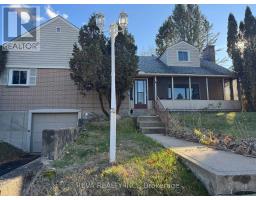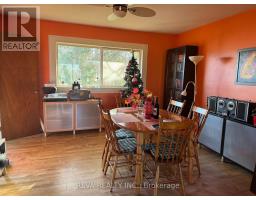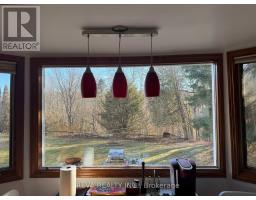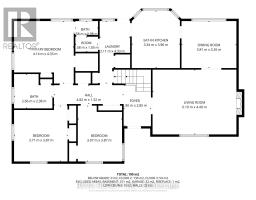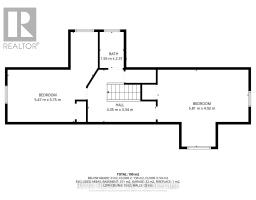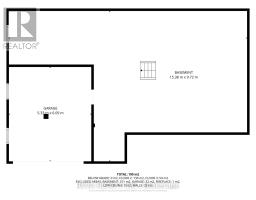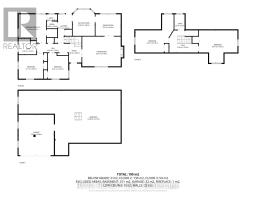5 Bedroom
3 Bathroom
2000 - 2500 sqft
Fireplace
None
Forced Air
$429,000
Welcome to this well-maintained 5-bedroom, 3-bathroom home ideally located within walking distance to schools, shops, and all Bancroft amenities. This property offers exceptional space for your family, with an eat-in kitchen, formal dining room, and a comfortable living area. Enjoy the outdoors from the screened-in porch overlooking the front yard and the Kitchen views of the private backyard. The property borders a beautiful forest and provides direct access to Vance Park trails, which offers a great place to walk with your four legged family members. The built-in garage adds everyday convenience, and the layout offers flexibility for large families or overnight guests, with plenty of room for everyone. The home is entirely livable as-is, with solid bones and great potential for updates to suit your personal style. Enjoy this spacious home in a great neighbourhood! (id:61423)
Property Details
|
MLS® Number
|
X12529556 |
|
Property Type
|
Single Family |
|
Community Name
|
Bancroft Ward |
|
Amenities Near By
|
Golf Nearby, Hospital, Park, Schools, Place Of Worship |
|
Equipment Type
|
Propane Tank |
|
Features
|
Carpet Free |
|
Parking Space Total
|
4 |
|
Rental Equipment Type
|
Propane Tank |
Building
|
Bathroom Total
|
3 |
|
Bedrooms Above Ground
|
5 |
|
Bedrooms Total
|
5 |
|
Age
|
51 To 99 Years |
|
Amenities
|
Fireplace(s) |
|
Appliances
|
Water Heater, Water Meter, Dryer, Furniture, Stove, Washer, Refrigerator |
|
Basement Features
|
Walk Out |
|
Basement Type
|
N/a |
|
Construction Style Attachment
|
Detached |
|
Cooling Type
|
None |
|
Exterior Finish
|
Brick |
|
Fireplace Present
|
Yes |
|
Foundation Type
|
Concrete |
|
Half Bath Total
|
1 |
|
Heating Fuel
|
Propane |
|
Heating Type
|
Forced Air |
|
Stories Total
|
2 |
|
Size Interior
|
2000 - 2500 Sqft |
|
Type
|
House |
|
Utility Water
|
Municipal Water |
Parking
Land
|
Acreage
|
No |
|
Land Amenities
|
Golf Nearby, Hospital, Park, Schools, Place Of Worship |
|
Sewer
|
Sanitary Sewer |
|
Size Depth
|
65.58 M |
|
Size Frontage
|
25.86 M |
|
Size Irregular
|
25.9 X 65.6 M |
|
Size Total Text
|
25.9 X 65.6 M|under 1/2 Acre |
|
Zoning Description
|
R1 |
Rooms
| Level |
Type |
Length |
Width |
Dimensions |
|
Basement |
Recreational, Games Room |
15.38 m |
9.72 m |
15.38 m x 9.72 m |
|
Main Level |
Foyer |
1.9 m |
2.85 m |
1.9 m x 2.85 m |
|
Main Level |
Living Room |
6.19 m |
4.49 m |
6.19 m x 4.49 m |
|
Main Level |
Dining Room |
3.81 m |
3.26 m |
3.81 m x 3.26 m |
|
Main Level |
Kitchen |
3.34 m |
3.96 m |
3.34 m x 3.96 m |
|
Main Level |
Laundry Room |
2.11 m |
4.33 m |
2.11 m x 4.33 m |
|
Main Level |
Primary Bedroom |
4.14 m |
4.33 m |
4.14 m x 4.33 m |
|
Main Level |
Bathroom |
1.58 m |
0.98 m |
1.58 m x 0.98 m |
|
Main Level |
Bedroom 2 |
3.71 m |
3.87 m |
3.71 m x 3.87 m |
|
Main Level |
Bedroom 3 |
3.07 m |
3.87 m |
3.07 m x 3.87 m |
|
Main Level |
Bathroom |
2.66 m |
2.38 m |
2.66 m x 2.38 m |
|
Upper Level |
Bedroom 4 |
5.47 m |
5.75 m |
5.47 m x 5.75 m |
|
Upper Level |
Bedroom 5 |
5.81 m |
4.92 m |
5.81 m x 4.92 m |
|
Upper Level |
Bathroom |
1.55 m |
2.31 m |
1.55 m x 2.31 m |
Utilities
|
Electricity
|
Installed |
|
Wireless
|
Available |
|
Electricity Connected
|
Connected |
|
Sewer
|
Installed |
https://www.realtor.ca/real-estate/29087994/139-bridge-street-w-bancroft-bancroft-ward-bancroft-ward
