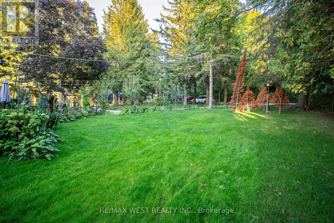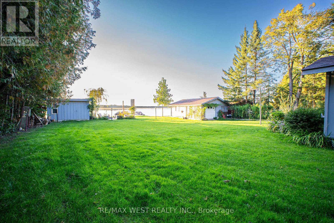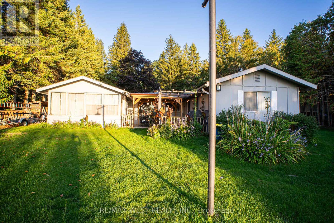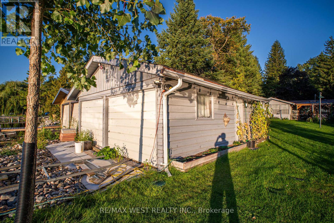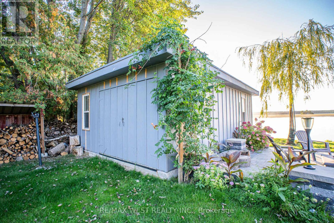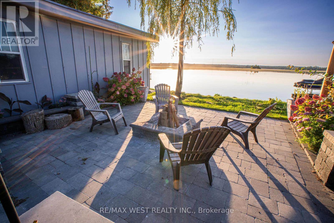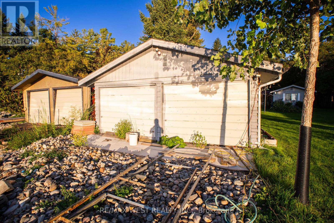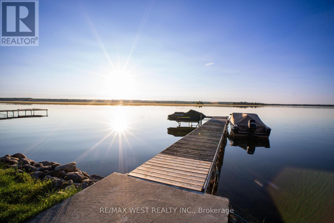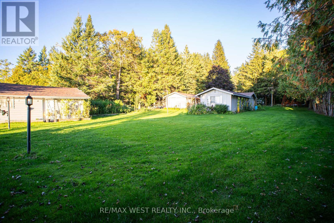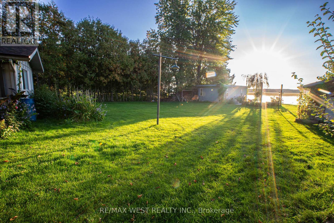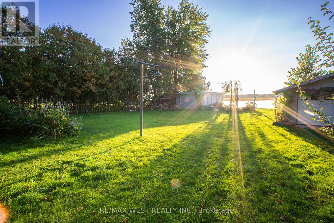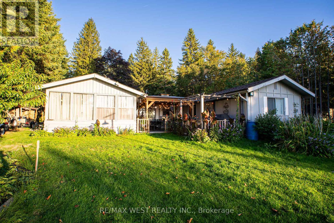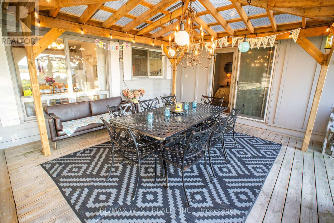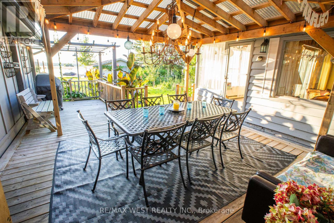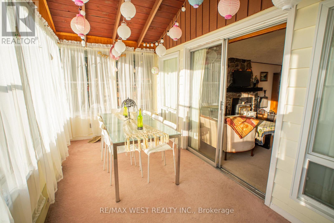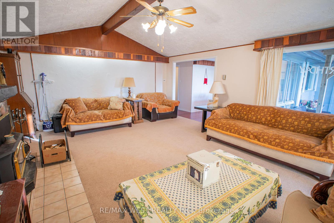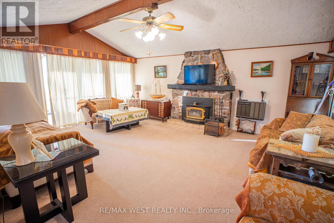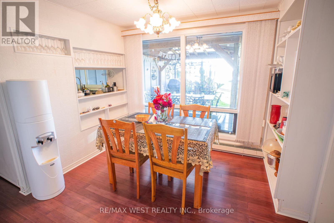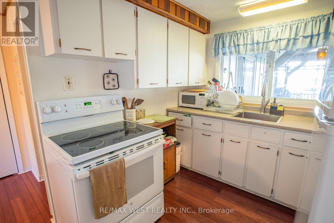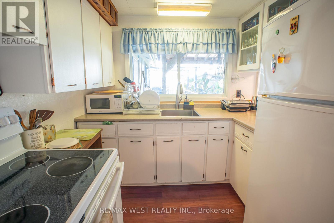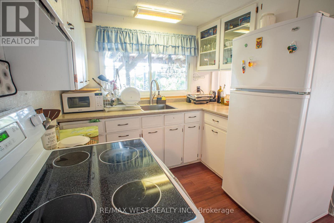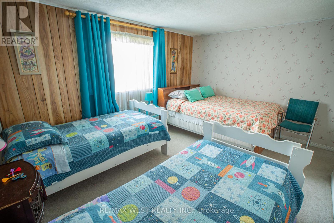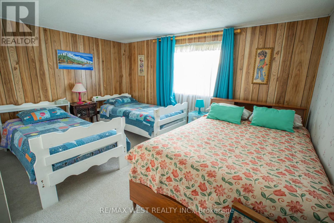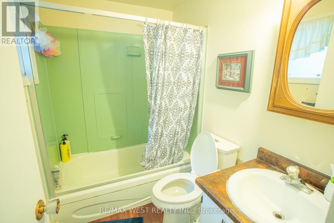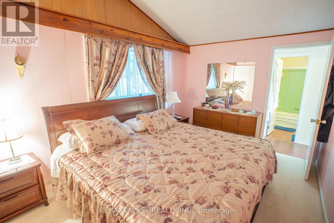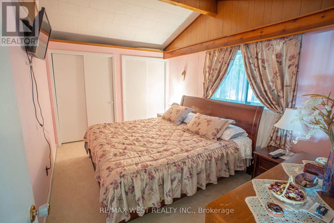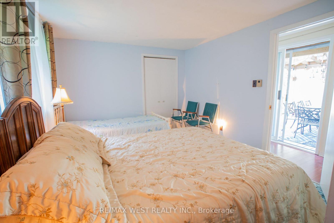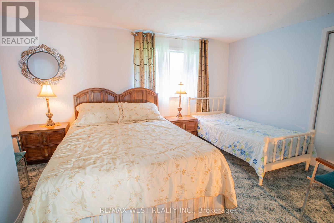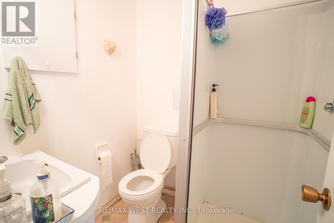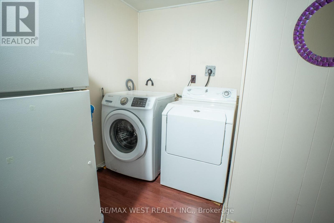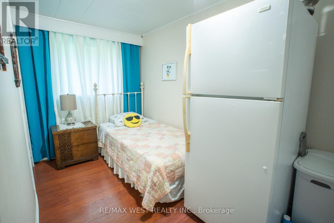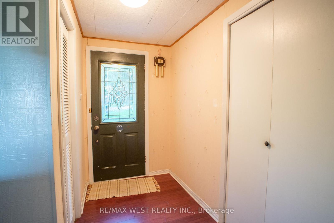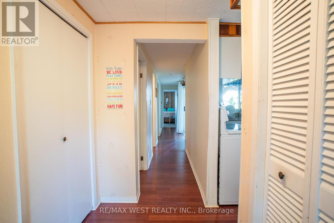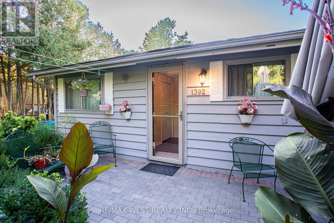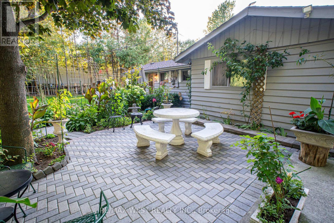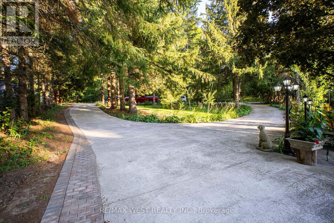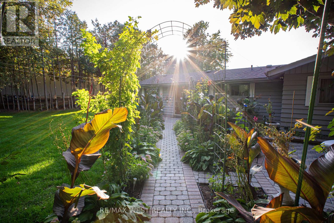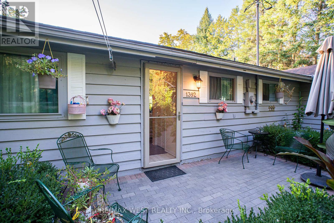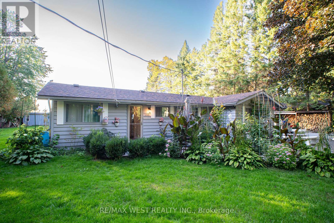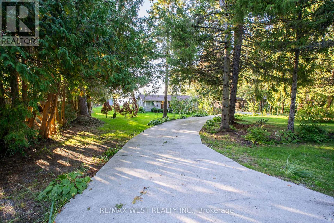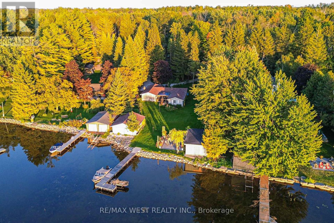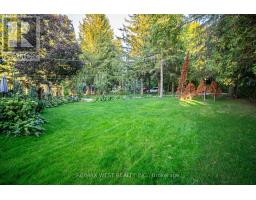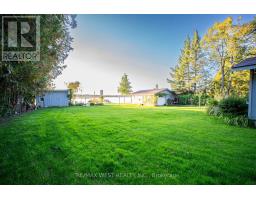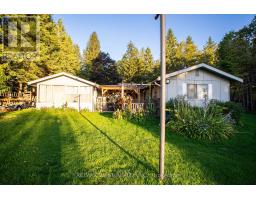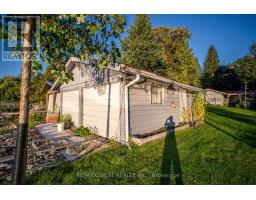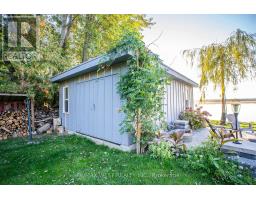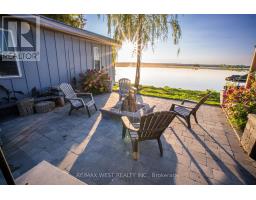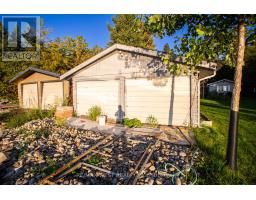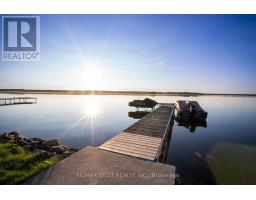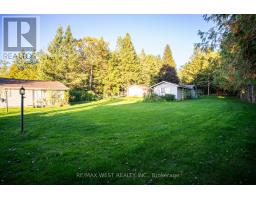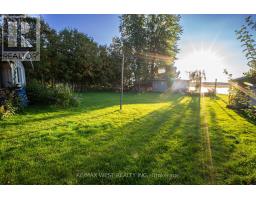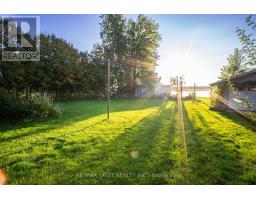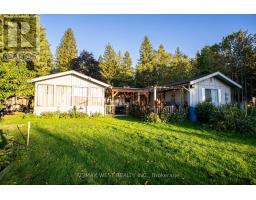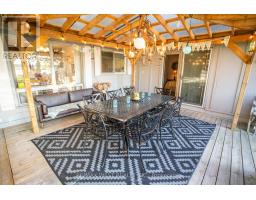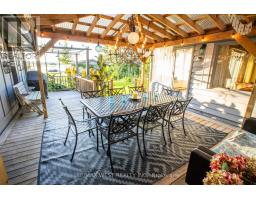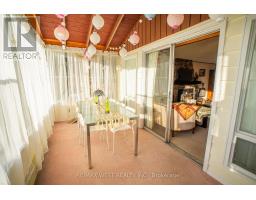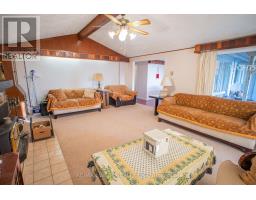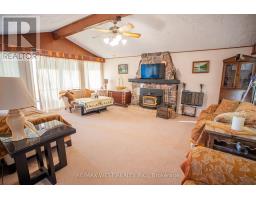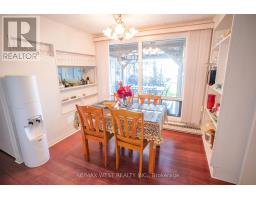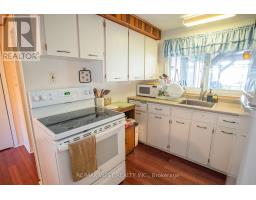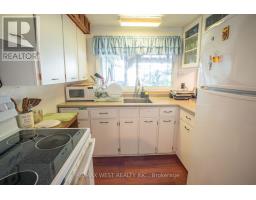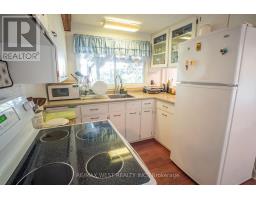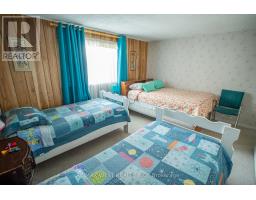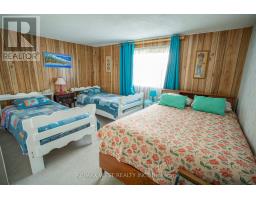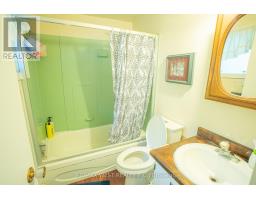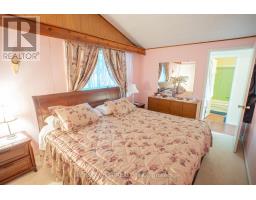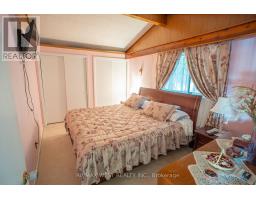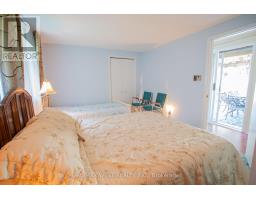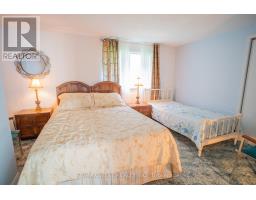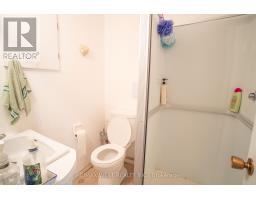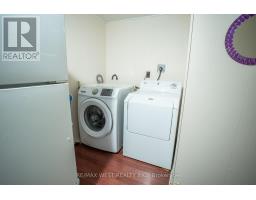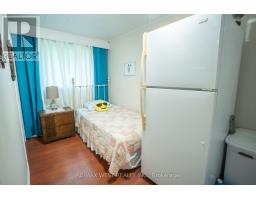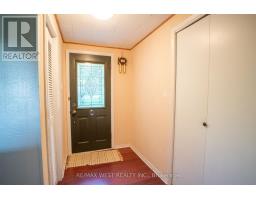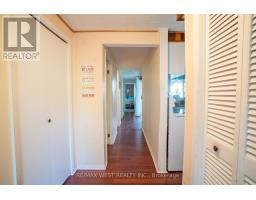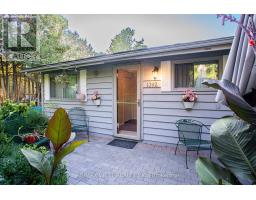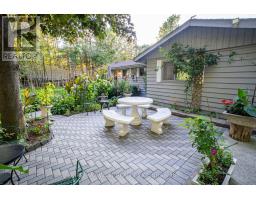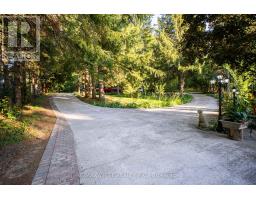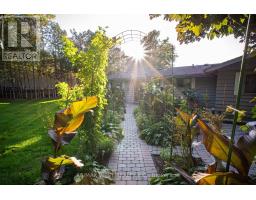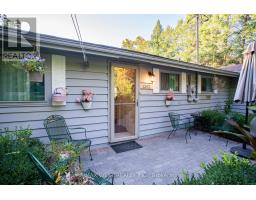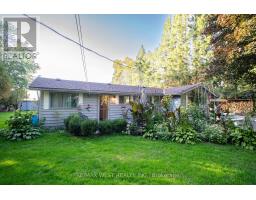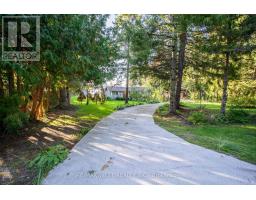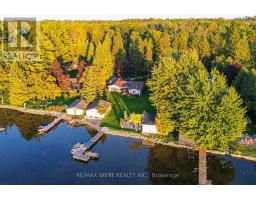4 Bedroom
2 Bathroom
1100 - 1500 sqft
Bungalow
Fireplace
Wall Unit
Baseboard Heaters
Waterfront
$875,000
Just 1.5 hours from Toronto, this immaculate 4-season waterfront cottage on Pigeon Lake offers approx. 1,500 sq ft of well-kept living space with 4 bedrooms. The bright living room features vaulted ceilings and a newer airtight woodstove. A sunroom provides beautiful lake views, while the outdoors includes a 370 sq ft firepit patio and a 360 sq ft deck with gazebo, both overlooking the water. Enjoy stunning sunsets with ideal western exposure. A new double dry boathouse (permits in process) offers storage for all your water toys. The 48' aluminum dock with a cable bridge system is included. The lot is nicely treed at the roadside with a new circular driveway, offering privacy and curb appeal. Natural gas is at the street, and the property has year-round road access with garbage pickup. Turn-key and ready to enjoy, perfect for weekend escapes or year-round living. (id:61423)
Property Details
|
MLS® Number
|
X12414400 |
|
Property Type
|
Single Family |
|
Community Name
|
Selwyn |
|
Community Features
|
Fishing |
|
Easement
|
Flood Plain |
|
Features
|
Flat Site, Lighting, Paved Yard |
|
Parking Space Total
|
8 |
|
Structure
|
Patio(s), Porch, Boathouse, Dock |
|
View Type
|
Lake View, Direct Water View |
|
Water Front Name
|
Pigeon Lake |
|
Water Front Type
|
Waterfront |
Building
|
Bathroom Total
|
2 |
|
Bedrooms Above Ground
|
4 |
|
Bedrooms Total
|
4 |
|
Amenities
|
Canopy |
|
Appliances
|
Water Heater, Dryer, Microwave, Stove, Refrigerator |
|
Architectural Style
|
Bungalow |
|
Basement Type
|
Crawl Space |
|
Construction Style Attachment
|
Detached |
|
Cooling Type
|
Wall Unit |
|
Exterior Finish
|
Wood |
|
Fireplace Present
|
Yes |
|
Fireplace Total
|
1 |
|
Fireplace Type
|
Woodstove |
|
Foundation Type
|
Block |
|
Heating Fuel
|
Electric |
|
Heating Type
|
Baseboard Heaters |
|
Stories Total
|
1 |
|
Size Interior
|
1100 - 1500 Sqft |
|
Type
|
House |
Parking
Land
|
Access Type
|
Public Road, Private Docking |
|
Acreage
|
No |
|
Sewer
|
Septic System |
|
Size Depth
|
242 Ft |
|
Size Frontage
|
117 Ft |
|
Size Irregular
|
117 X 242 Ft ; 117' Road Frontage, 97' Waterfrontage |
|
Size Total Text
|
117 X 242 Ft ; 117' Road Frontage, 97' Waterfrontage|1/2 - 1.99 Acres |
|
Zoning Description
|
Res |
Rooms
| Level |
Type |
Length |
Width |
Dimensions |
|
Main Level |
Living Room |
5.94 m |
5.63 m |
5.94 m x 5.63 m |
|
Main Level |
Kitchen |
3.04 m |
2.54 m |
3.04 m x 2.54 m |
|
Main Level |
Dining Room |
3.04 m |
2.94 m |
3.04 m x 2.94 m |
|
Main Level |
Primary Bedroom |
3.96 m |
3.91 m |
3.96 m x 3.91 m |
|
Main Level |
Bedroom |
3.66 m |
2.29 m |
3.66 m x 2.29 m |
|
Main Level |
Bedroom |
4.41 m |
3.14 m |
4.41 m x 3.14 m |
|
Main Level |
Bedroom |
4.01 m |
2.89 m |
4.01 m x 2.89 m |
|
Main Level |
Utility Room |
2.13 m |
1.54 m |
2.13 m x 1.54 m |
|
Main Level |
Sunroom |
15.22 m |
7.64 m |
15.22 m x 7.64 m |
Utilities
|
Electricity
|
Installed |
|
Cable
|
Available |
|
Wireless
|
Available |
|
Electricity Connected
|
Connected |
|
Natural Gas Available
|
Available |
https://www.realtor.ca/real-estate/28886543/1392-island-view-drive-selwyn-selwyn
