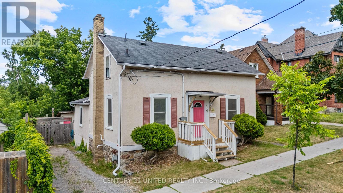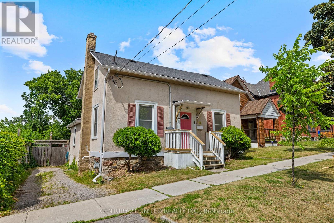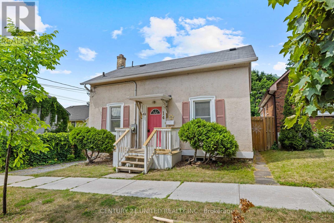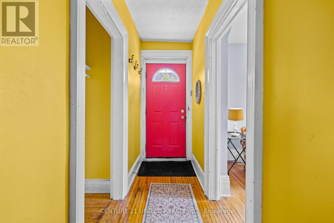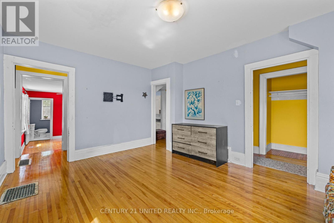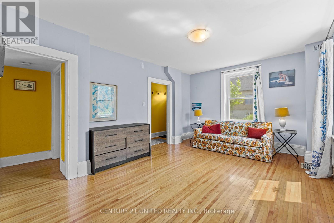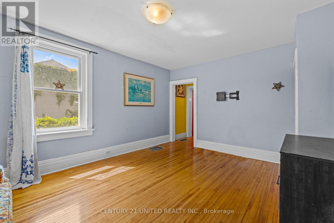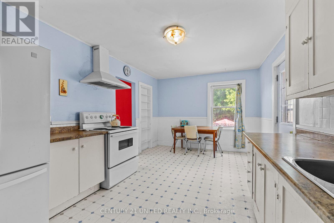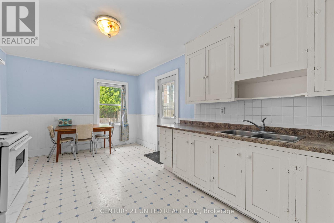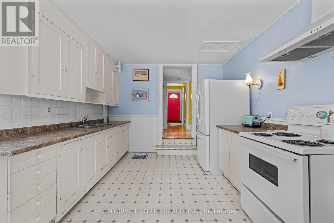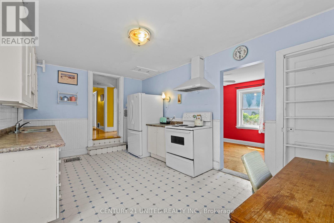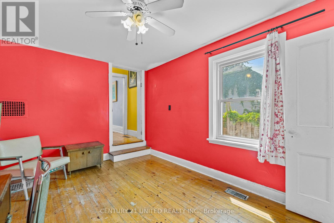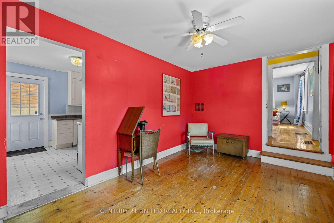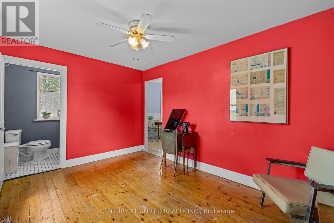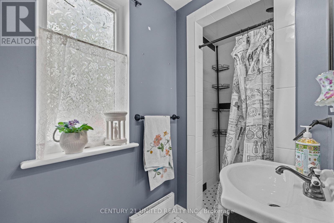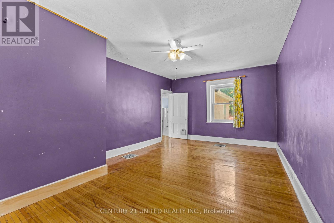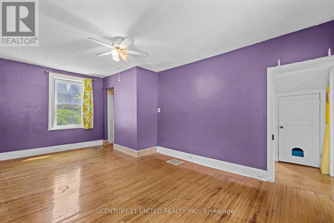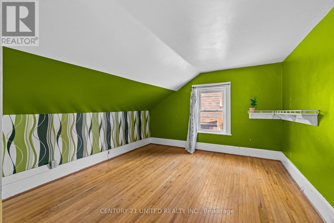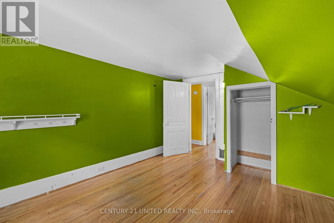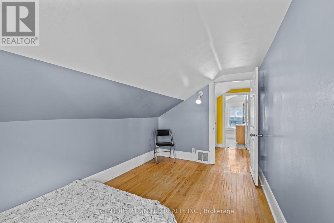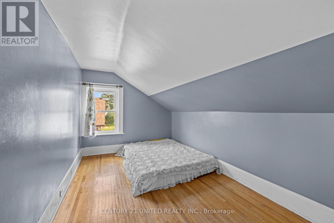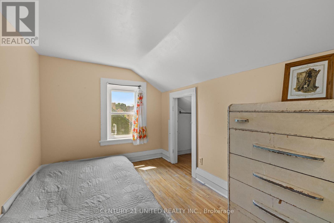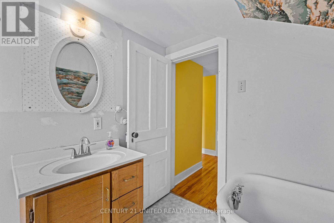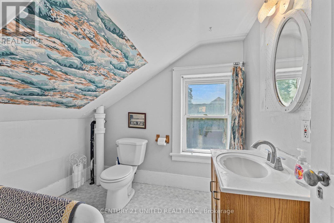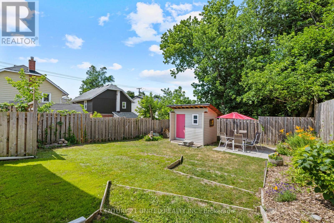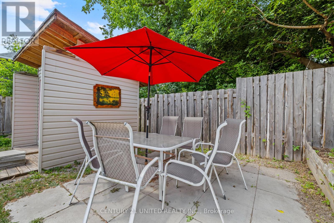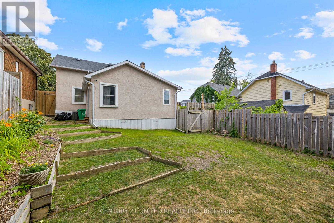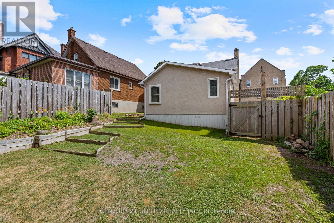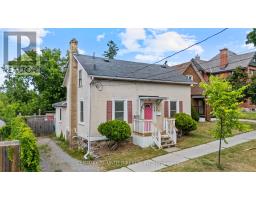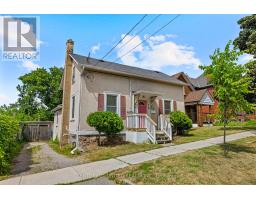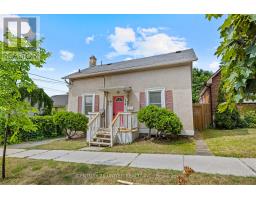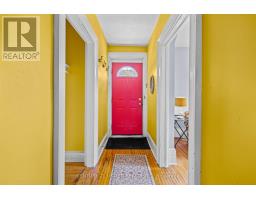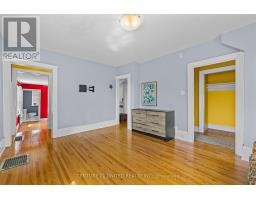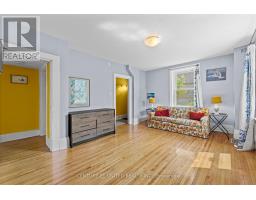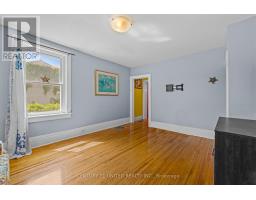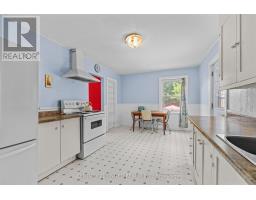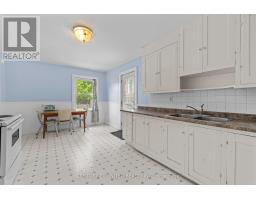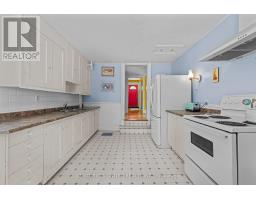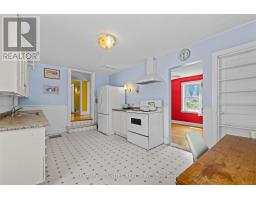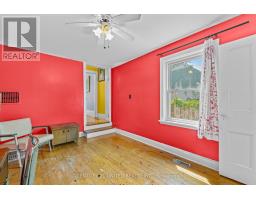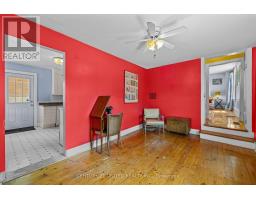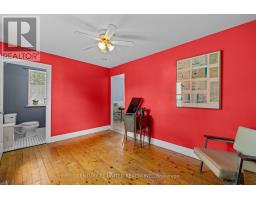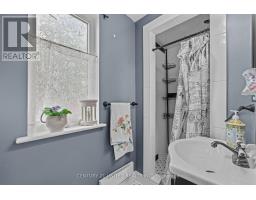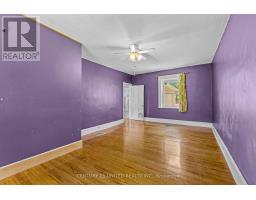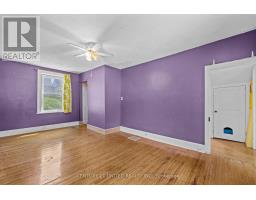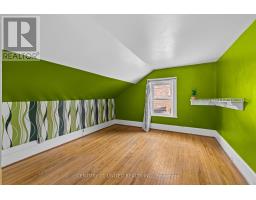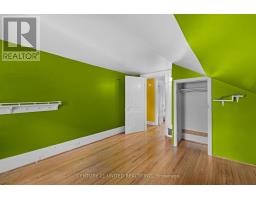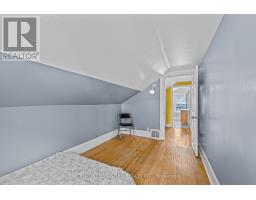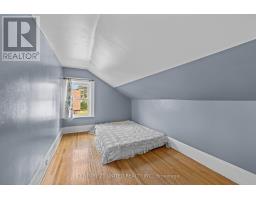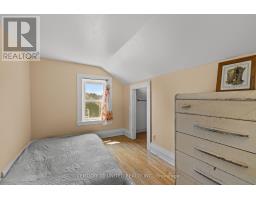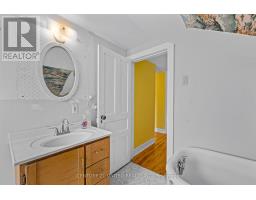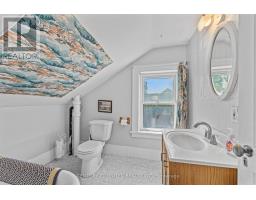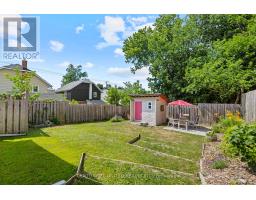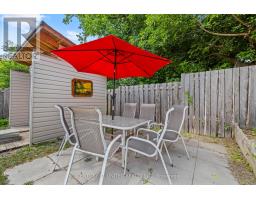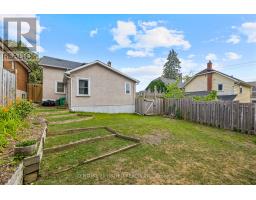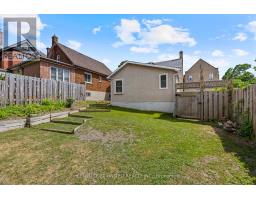Contact Us: 705-927-2774 | Email
14 Kirk Street Peterborough Central (North), Ontario K9H 2R7
4 Bedroom
2 Bathroom
1100 - 1500 sqft
Central Air Conditioning
Forced Air
$449,900
This centrally located 1.5-storey home is full of charm and potential! Featuring 4 bedrooms, 2 bathrooms, and beautiful hardwood floors throughout, its perfect for first-time buyers, students, or investors. The fully fenced, large backyard is perfect for summer BBQs, pets, or simply enjoying the outdoors. Unlock the full potential of this home with your personal touch. Steps to schools, transit, and amenities its a great place to start your journey. (id:61423)
Open House
This property has open houses!
July
6
Sunday
Starts at:
1:30 pm
Ends at:3:00 pm
Property Details
| MLS® Number | X12263984 |
| Property Type | Single Family |
| Community Name | 3 North |
| Parking Space Total | 2 |
| Structure | Shed |
Building
| Bathroom Total | 2 |
| Bedrooms Above Ground | 4 |
| Bedrooms Total | 4 |
| Appliances | Dryer, Stove, Washer, Refrigerator |
| Basement Development | Unfinished |
| Basement Type | Partial (unfinished) |
| Construction Style Attachment | Detached |
| Cooling Type | Central Air Conditioning |
| Exterior Finish | Stucco |
| Foundation Type | Stone |
| Heating Fuel | Natural Gas |
| Heating Type | Forced Air |
| Stories Total | 2 |
| Size Interior | 1100 - 1500 Sqft |
| Type | House |
| Utility Water | Municipal Water |
Parking
| No Garage |
Land
| Acreage | No |
| Sewer | Sanitary Sewer |
| Size Depth | 95 Ft ,6 In |
| Size Frontage | 41 Ft ,6 In |
| Size Irregular | 41.5 X 95.5 Ft |
| Size Total Text | 41.5 X 95.5 Ft |
Rooms
| Level | Type | Length | Width | Dimensions |
|---|---|---|---|---|
| Second Level | Bedroom 2 | 4.16 m | 3.37 m | 4.16 m x 3.37 m |
| Second Level | Bedroom 3 | 4.13 m | 2.38 m | 4.13 m x 2.38 m |
| Second Level | Bedroom 4 | 3.14 m | 2.36 m | 3.14 m x 2.36 m |
| Main Level | Living Room | 3.59 m | 4.85 m | 3.59 m x 4.85 m |
| Main Level | Kitchen | 3.16 m | 5.27 m | 3.16 m x 5.27 m |
| Main Level | Bedroom | 3.57 m | 5.87 m | 3.57 m x 5.87 m |
| Main Level | Den | 3.93 m | 3.88 m | 3.93 m x 3.88 m |
https://www.realtor.ca/real-estate/28561262/14-kirk-street-peterborough-central-north-3-north
Interested?
Contact us for more information
