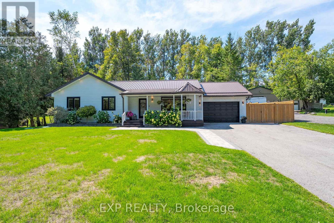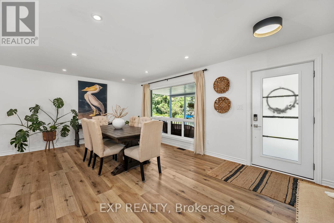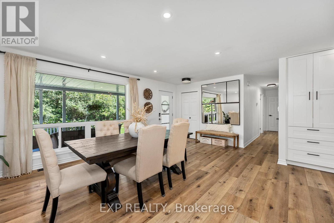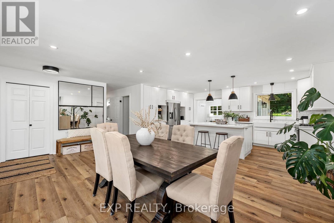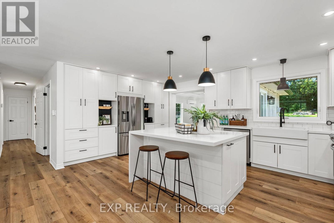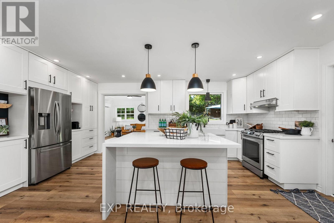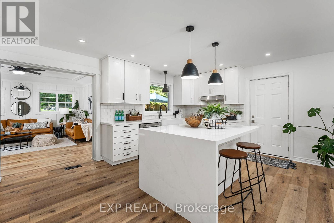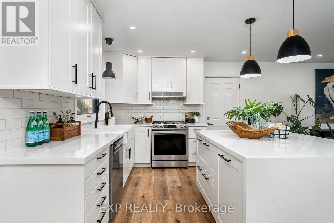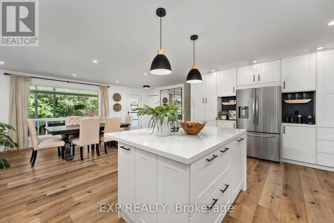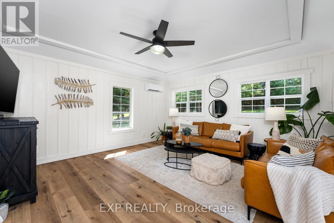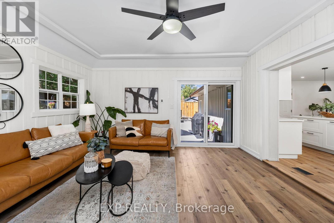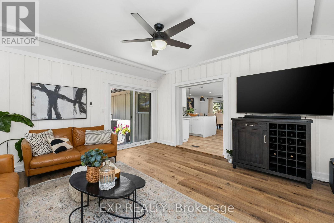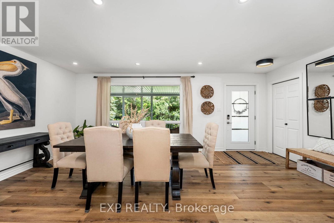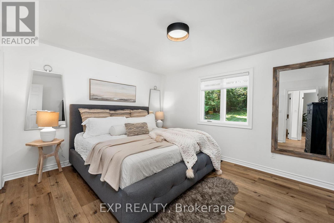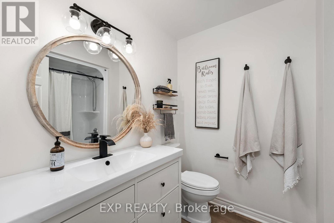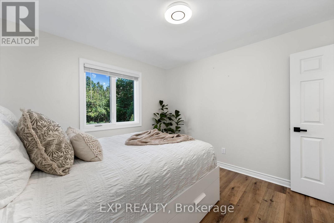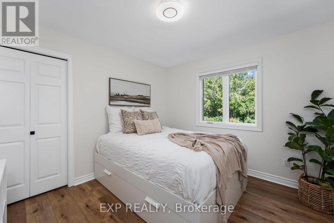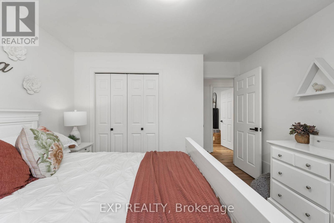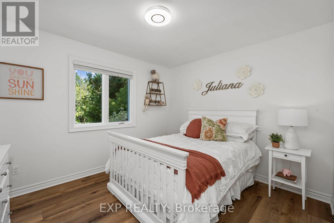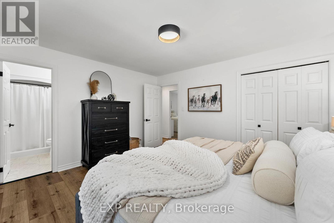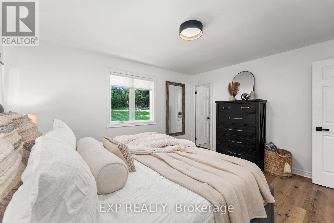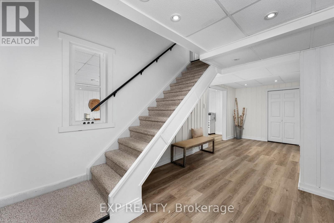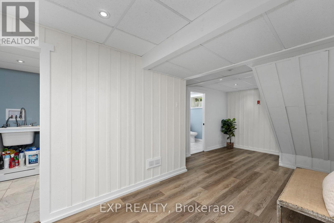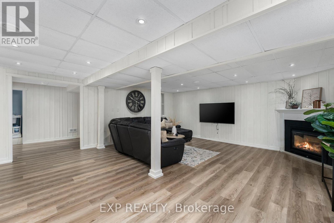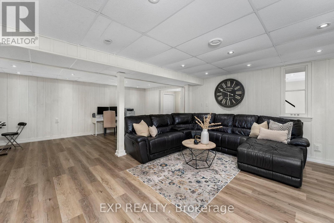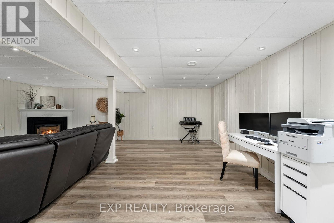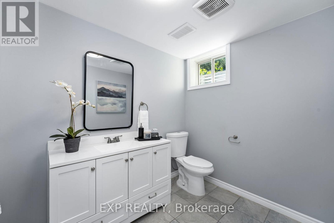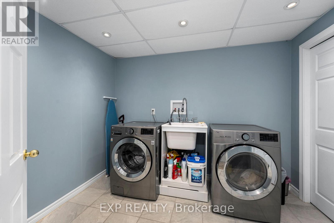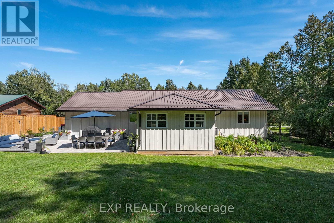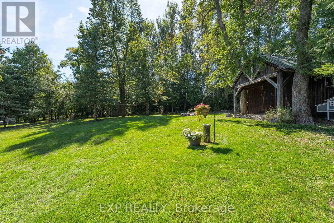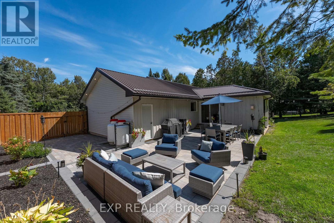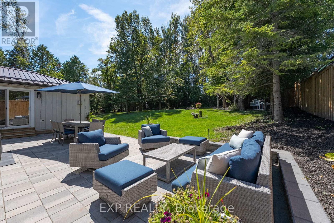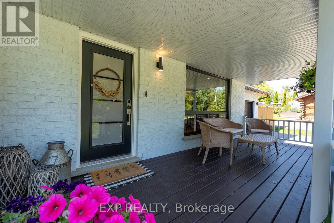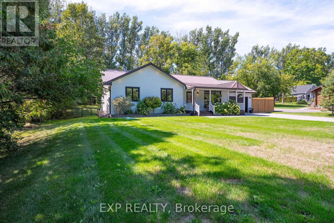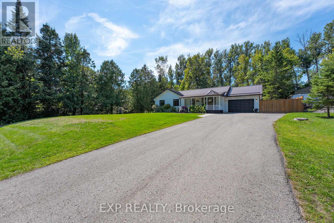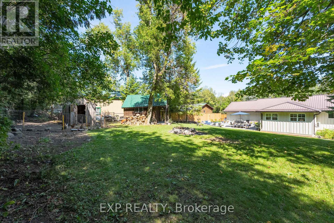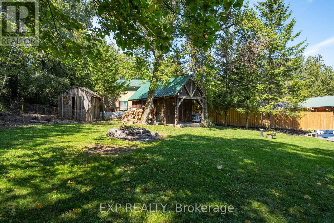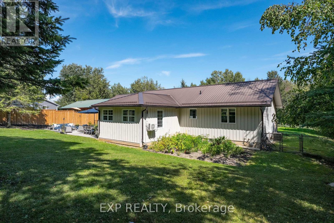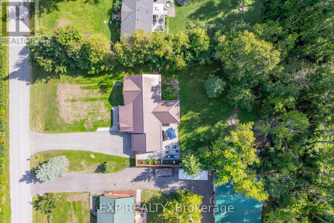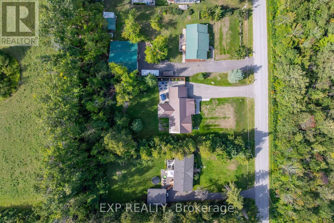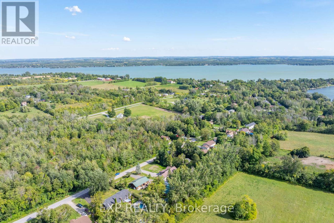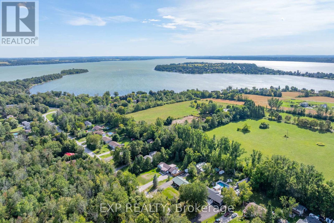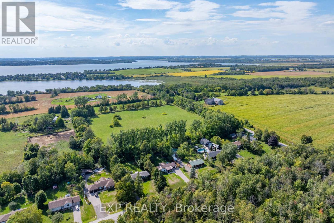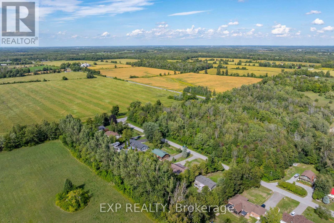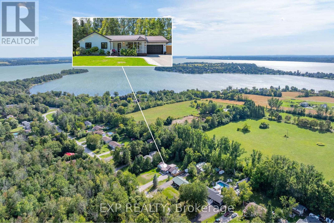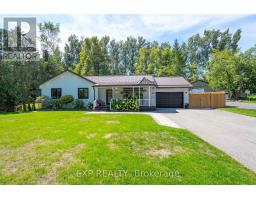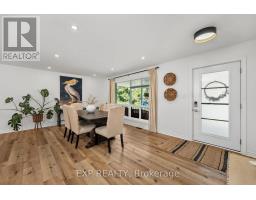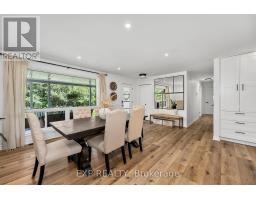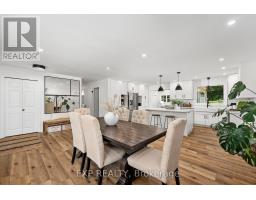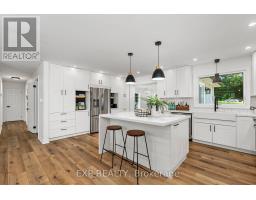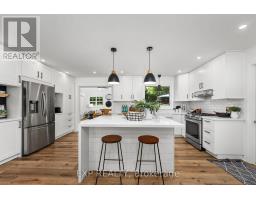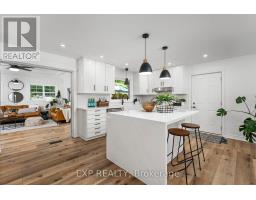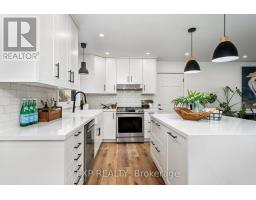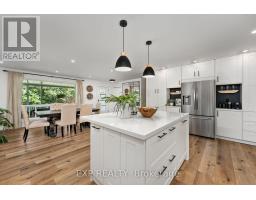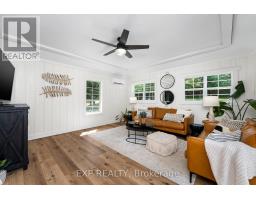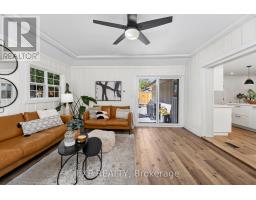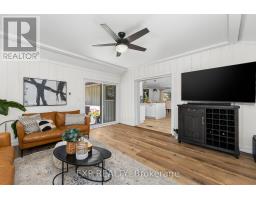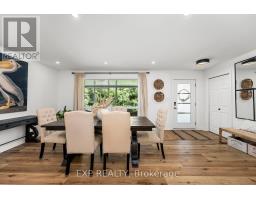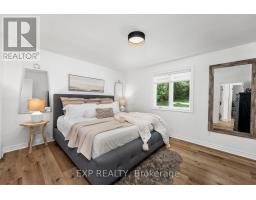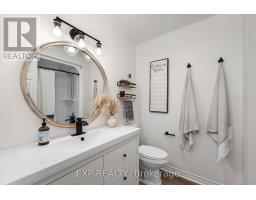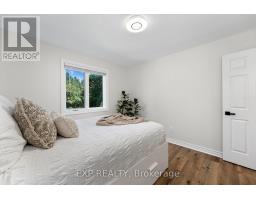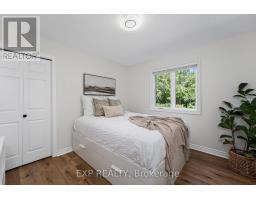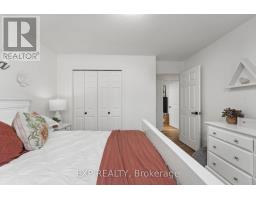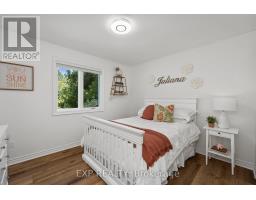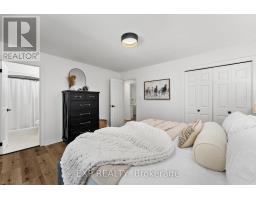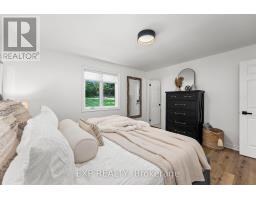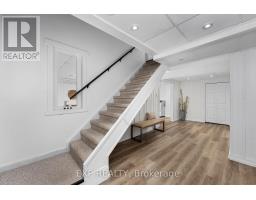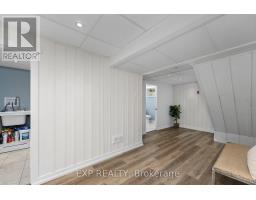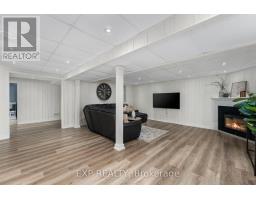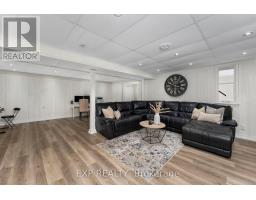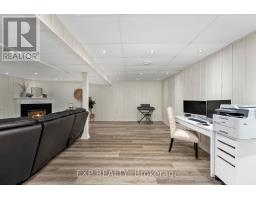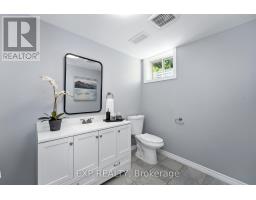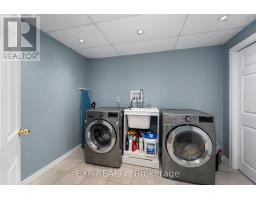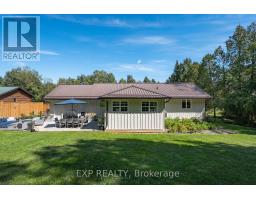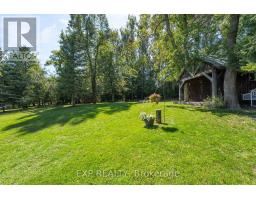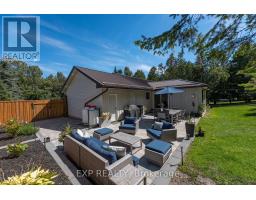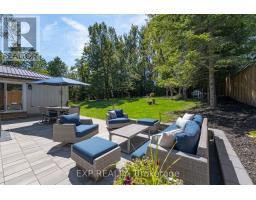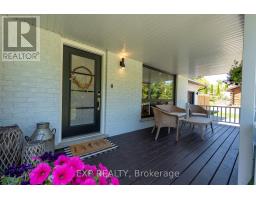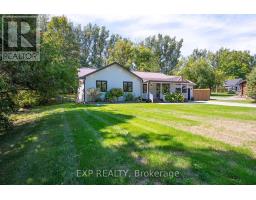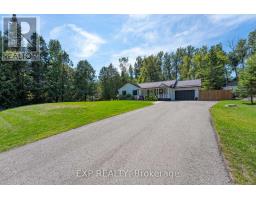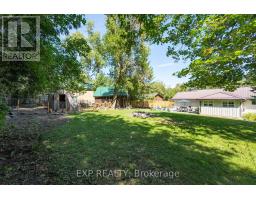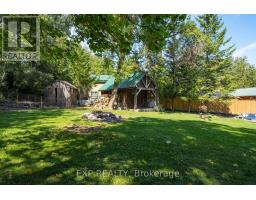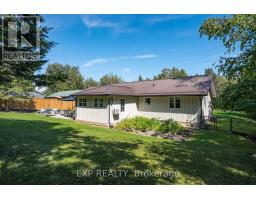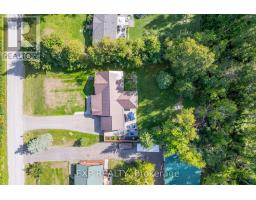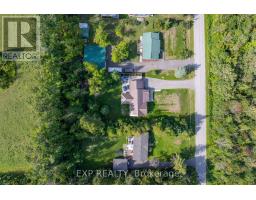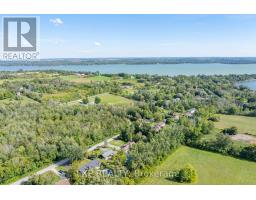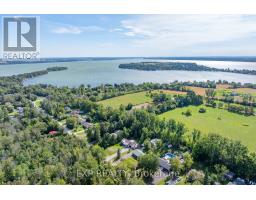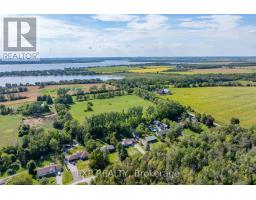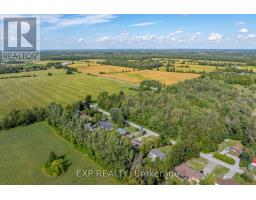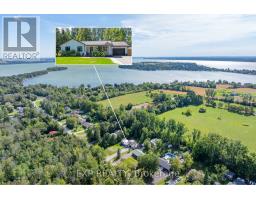14 Muskie Drive Kawartha Lakes (Mariposa), Ontario K0M 2C0
$799,999
Life feels different at 14 Muskie Drive, calmer, softer, and more intentional.Set on a generous half-acre lot just steps from the water, this beautifully renovated 3bed, 3bath home offers a lifestyle many dream of but rarely find.From the welcoming front porch to the bright open kitchen with its quartz waterfall island, the home has a warmth that instantly puts you at ease. Over the past three years, it has been thoughtfully updated from top to bottom, including new windows and doors, upgraded insulation, smooth ceilings with pot lights, luxury vinyl flooring, fresh paint, and a beautifully hardscaped patio for relaxed outdoor evenings. The home also features a durable, maintenance-free metal roof, offering long-term peace of mind.The property includes a double car garage, providing plenty of storage, workshop potential, or room for recreational gear, a perfect fit for lakeside living.This is the kind of home where you host Sunday dinners, grow your own vegetables, watch kids or pets play freely in the yard, or unwind on the patio after a day on the lake. A place where mornings start slower and evenings end outdoors.And with public waterfront access just steps away, swimming, paddleboarding, and boating become part of your everyday rhythm rather than a weekend treat.14 Muskie Drive is more than a move, it's a lifestyle shift.Experience the calm, comfort, and connection this property brings. Your next chapter starts here.Here's a list of our recent upgrades just for you!2022: Attic Insulation, Iron & UV Filter, SS Kitchen Appliances & Quartz Counters With Waterfall 2023: Professional Hardscaping & New Flooring & Paint Throughout2024: New Fence2025: Windows & Doors & Water Softener (id:61423)
Open House
This property has open houses!
2:00 pm
Ends at:4:00 pm
2:00 pm
Ends at:4:00 pm
Property Details
| MLS® Number | X12578874 |
| Property Type | Single Family |
| Community Name | Mariposa |
| Equipment Type | Propane Tank |
| Features | Carpet Free, Sump Pump |
| Parking Space Total | 9 |
| Rental Equipment Type | Propane Tank |
Building
| Bathroom Total | 3 |
| Bedrooms Above Ground | 3 |
| Bedrooms Total | 3 |
| Amenities | Fireplace(s) |
| Appliances | Garage Door Opener Remote(s), Water Heater, Water Purifier, Water Softener, Dishwasher, Dryer, Stove, Washer, Refrigerator |
| Architectural Style | Bungalow |
| Basement Development | Finished |
| Basement Type | Full (finished) |
| Construction Status | Insulation Upgraded |
| Construction Style Attachment | Detached |
| Cooling Type | Central Air Conditioning |
| Exterior Finish | Aluminum Siding, Brick Facing |
| Fireplace Present | Yes |
| Fireplace Total | 1 |
| Flooring Type | Vinyl |
| Foundation Type | Block |
| Half Bath Total | 1 |
| Heating Fuel | Propane |
| Heating Type | Forced Air |
| Stories Total | 1 |
| Size Interior | 1100 - 1500 Sqft |
| Type | House |
Parking
| Attached Garage | |
| Garage |
Land
| Acreage | No |
| Sewer | Septic System |
| Size Irregular | 100 X 200 Acre |
| Size Total Text | 100 X 200 Acre |
Rooms
| Level | Type | Length | Width | Dimensions |
|---|---|---|---|---|
| Lower Level | Media | 5.56 m | 7.06 m | 5.56 m x 7.06 m |
| Lower Level | Other | 2.91 m | 7.06 m | 2.91 m x 7.06 m |
| Main Level | Dining Room | 5.97 m | 3.63 m | 5.97 m x 3.63 m |
| Main Level | Kitchen | 5.55 m | 3.82 m | 5.55 m x 3.82 m |
| Main Level | Living Room | 4.58 m | 4.88 m | 4.58 m x 4.88 m |
| Main Level | Primary Bedroom | 4.25 m | 3.72 m | 4.25 m x 3.72 m |
| Main Level | Bedroom 2 | 3.6 m | 3.49 m | 3.6 m x 3.49 m |
| Main Level | Bedroom 3 | 3.16 m | 3.49 m | 3.16 m x 3.49 m |
https://www.realtor.ca/real-estate/29139217/14-muskie-drive-kawartha-lakes-mariposa-mariposa
Interested?
Contact us for more information
