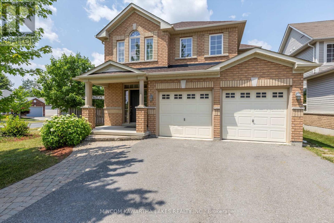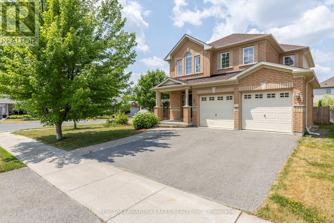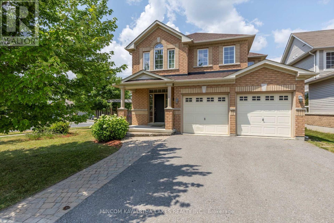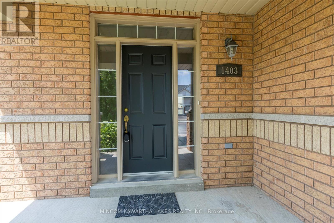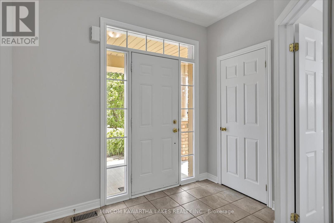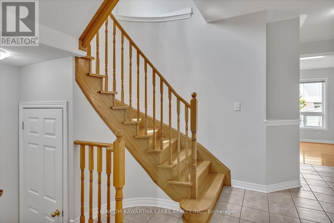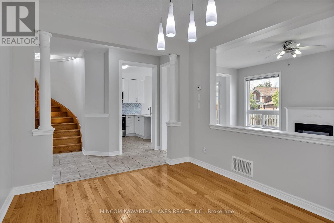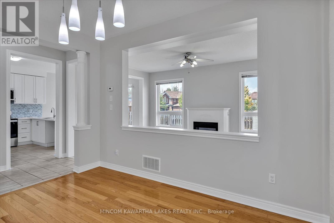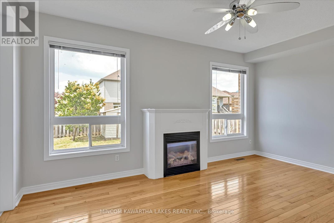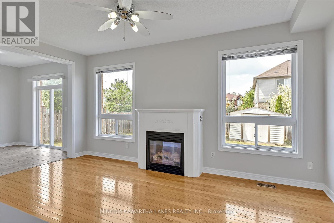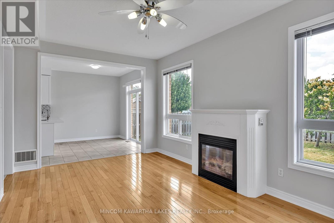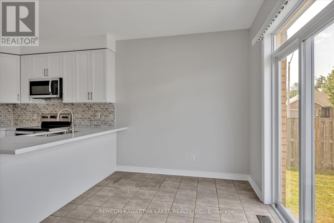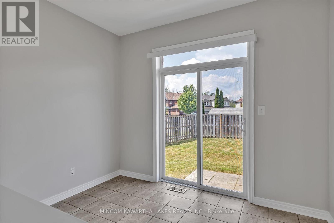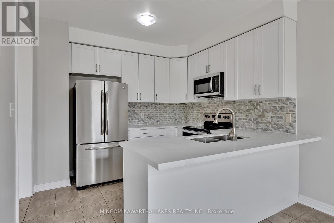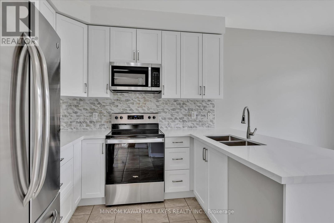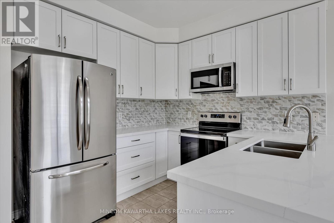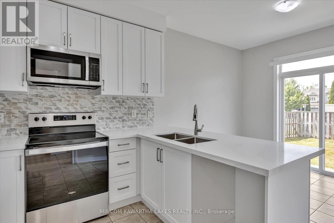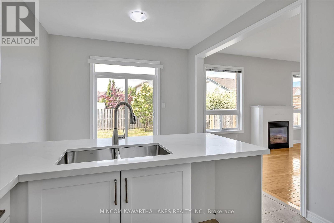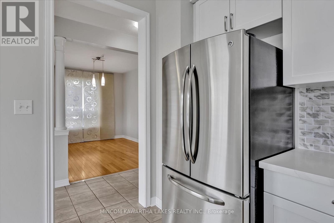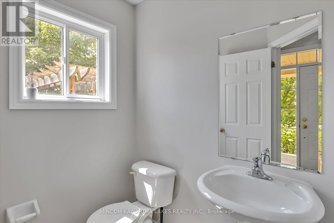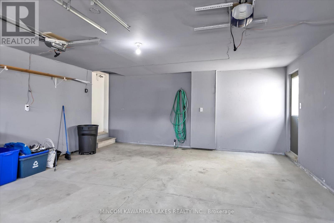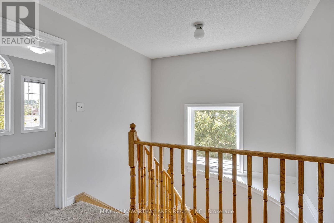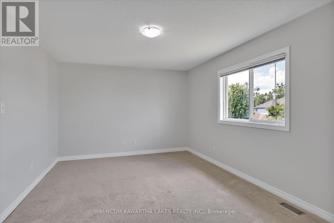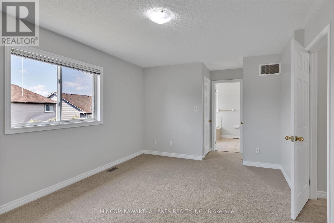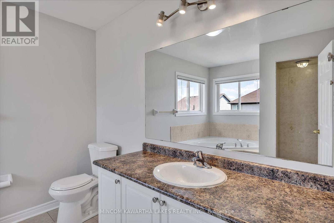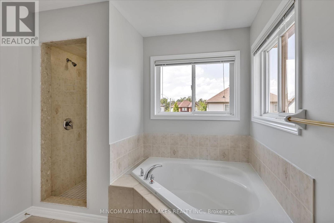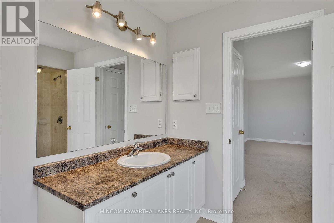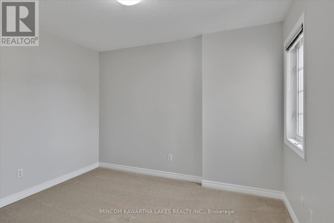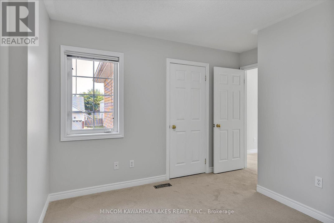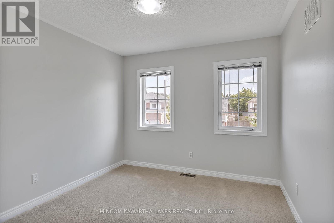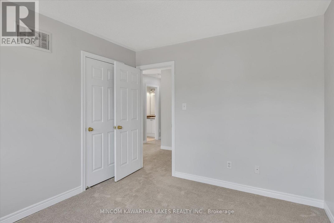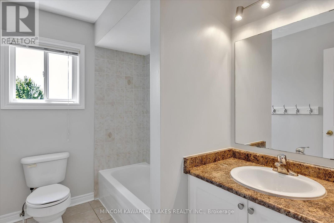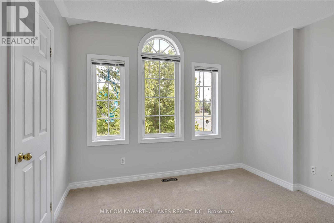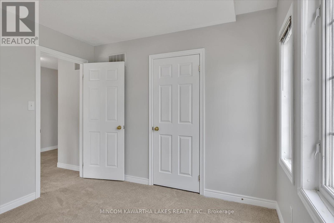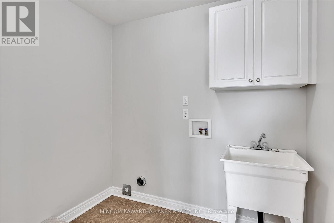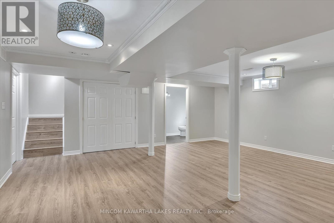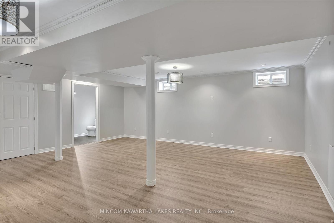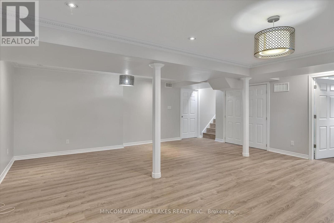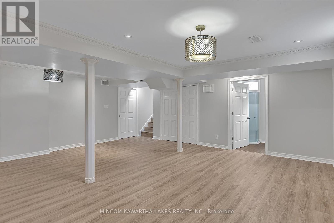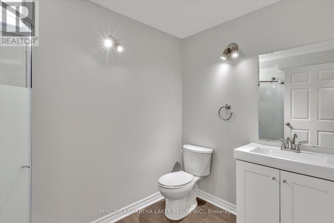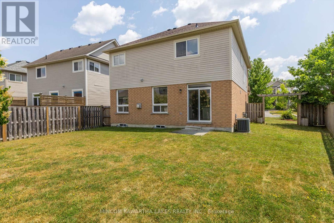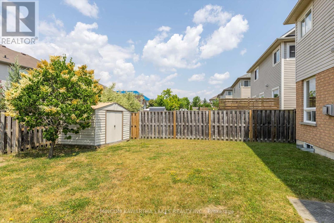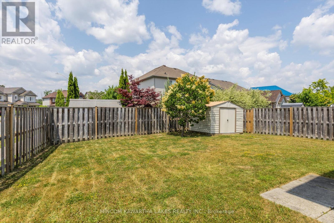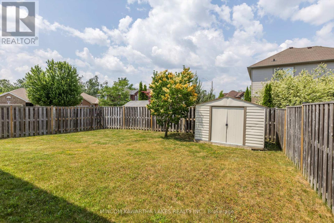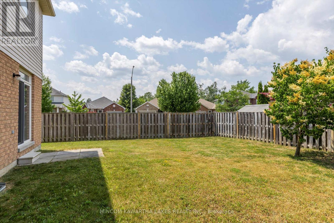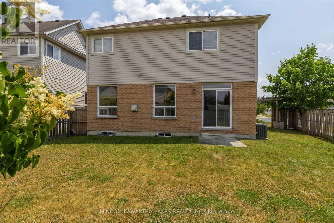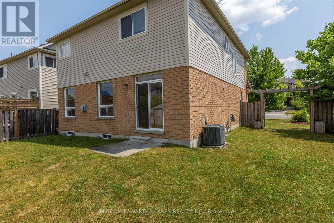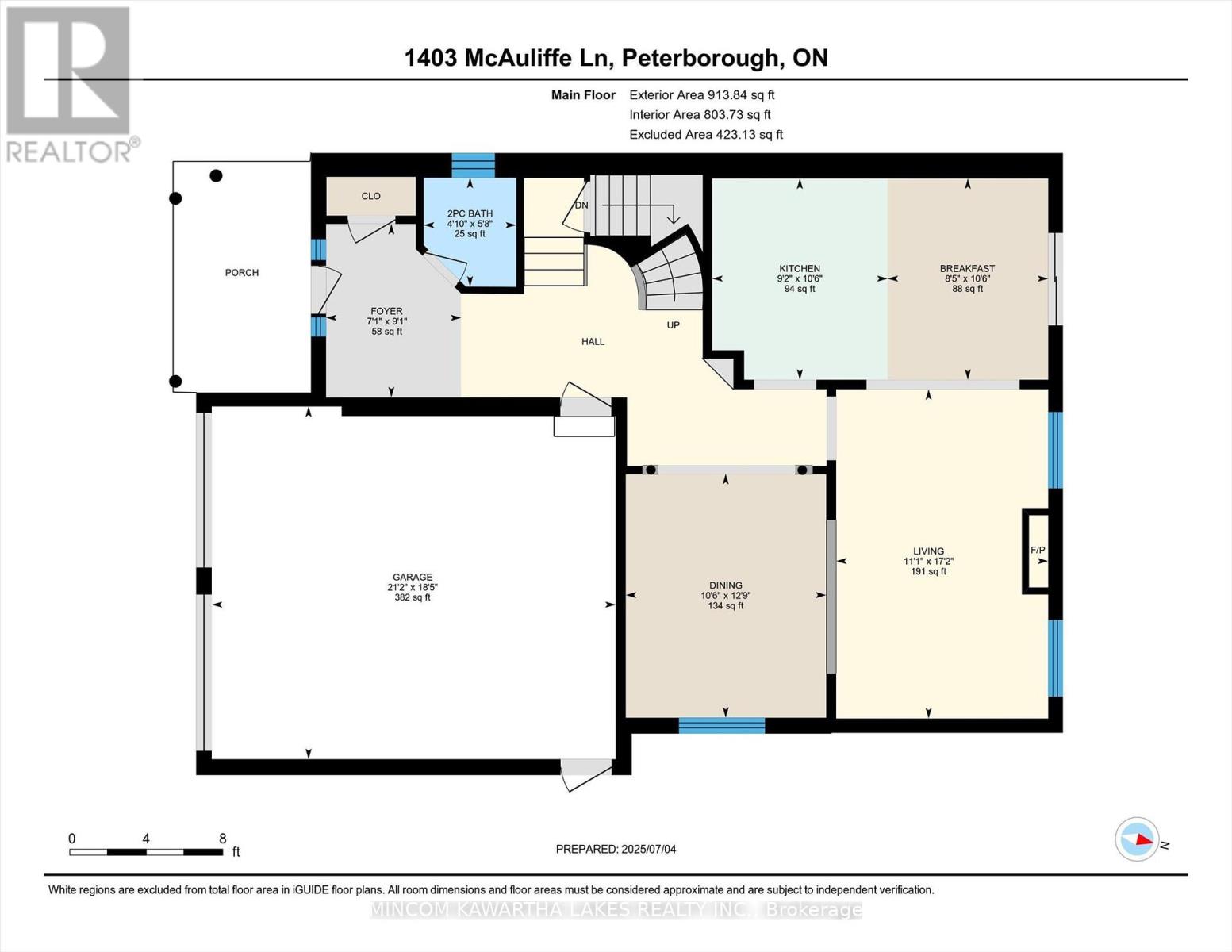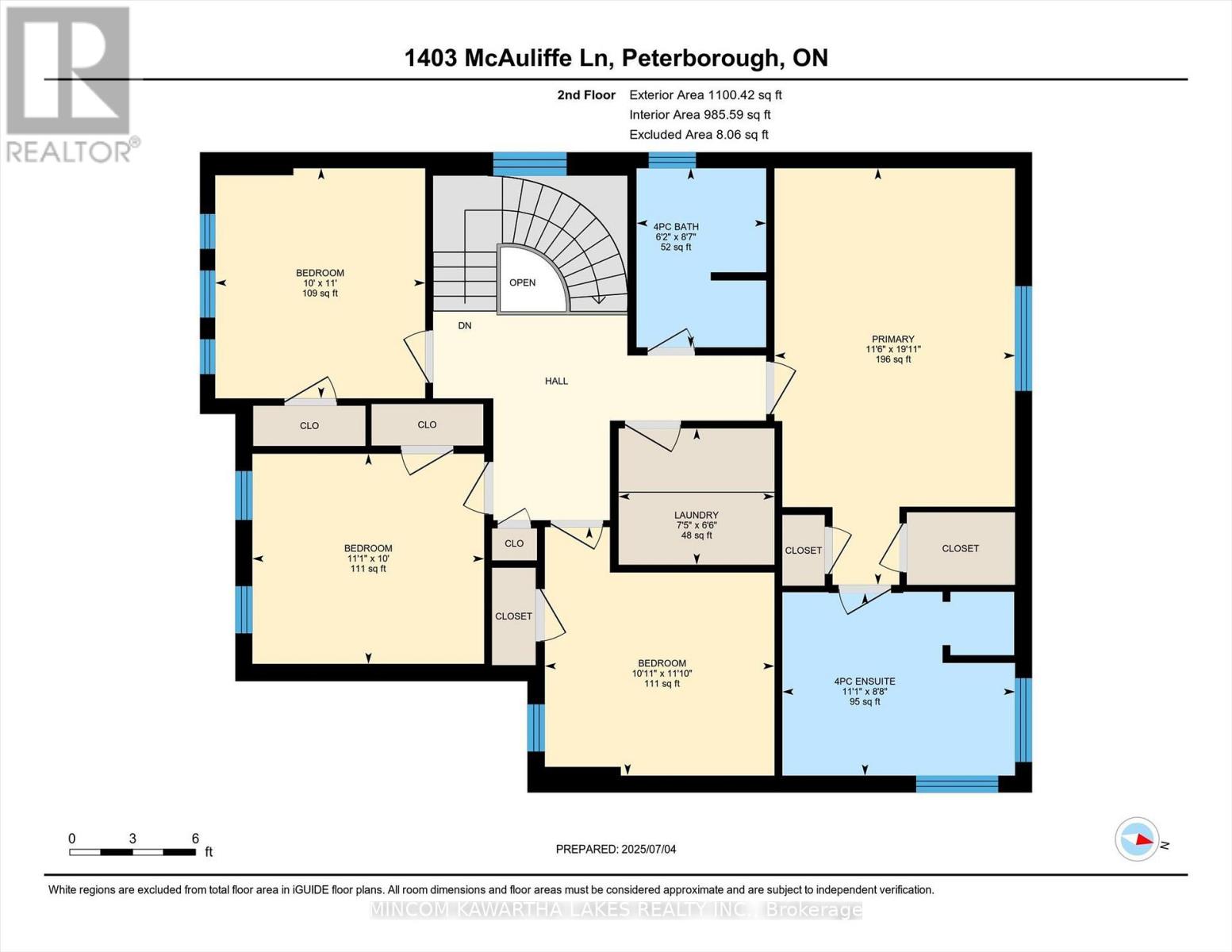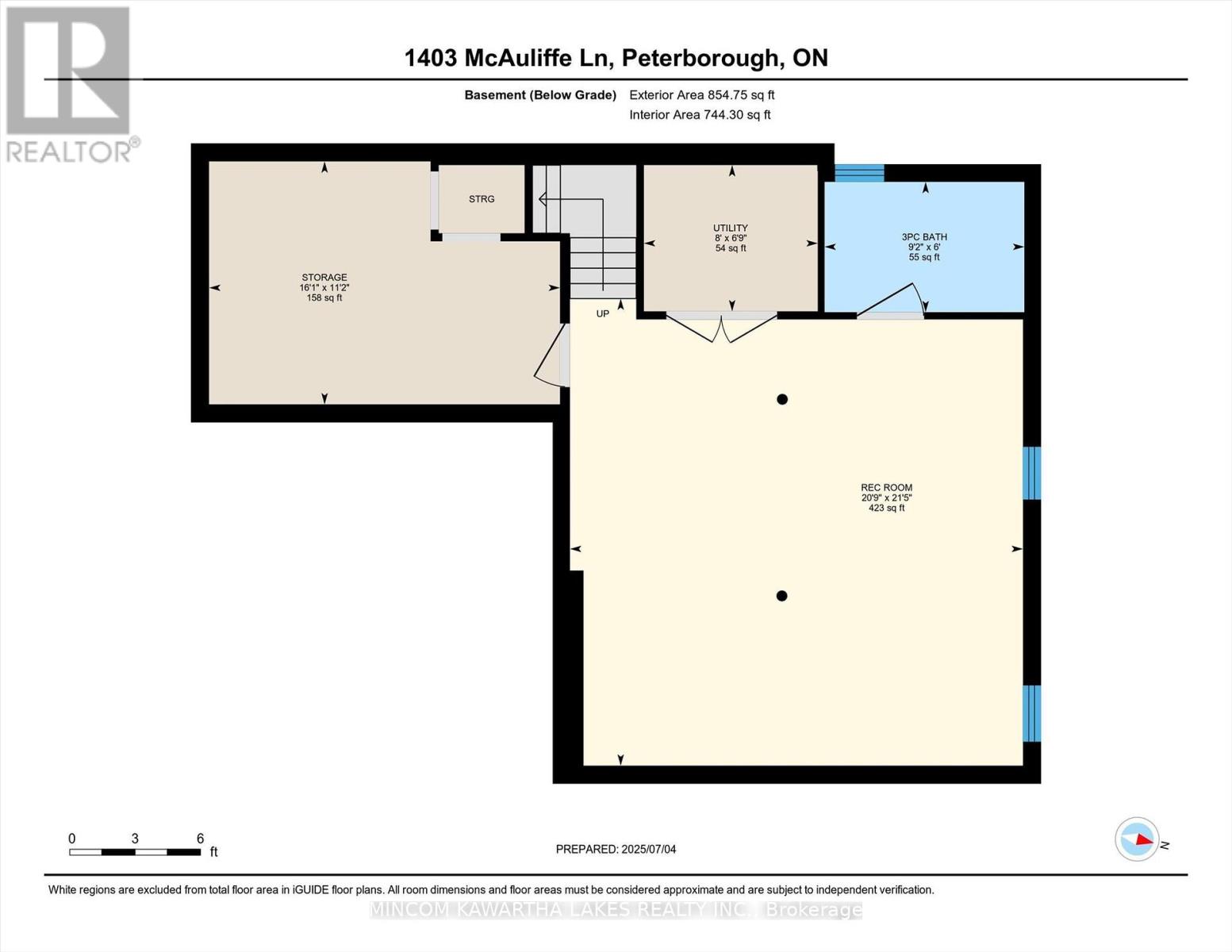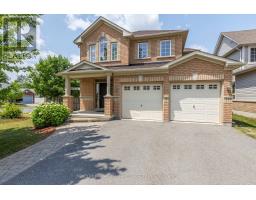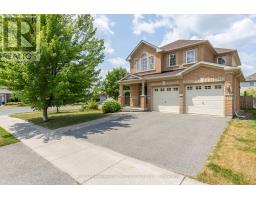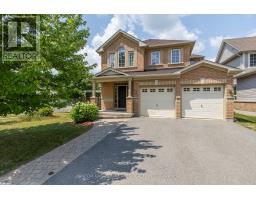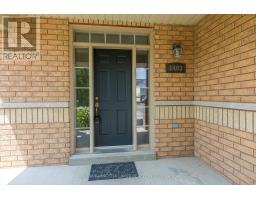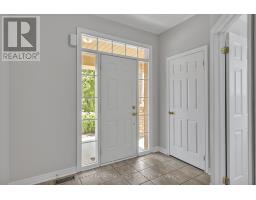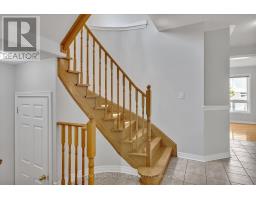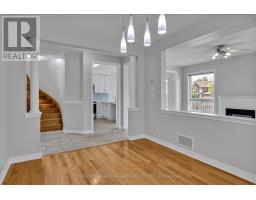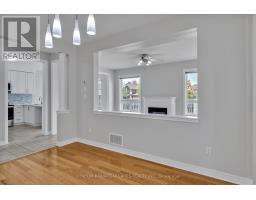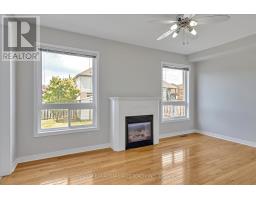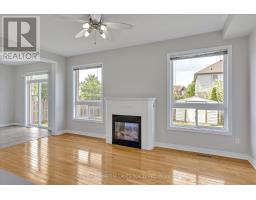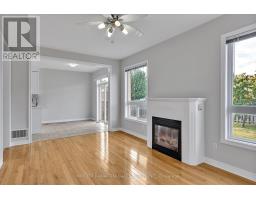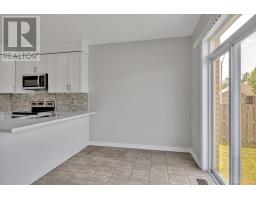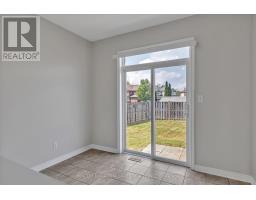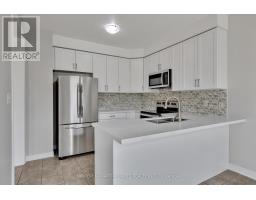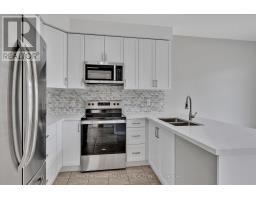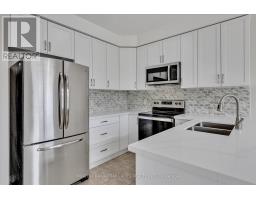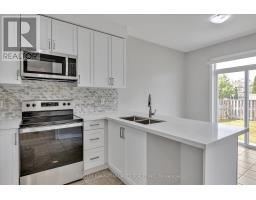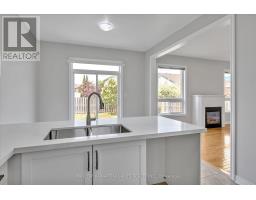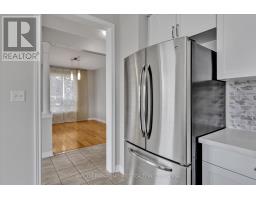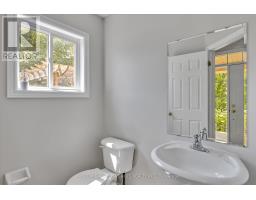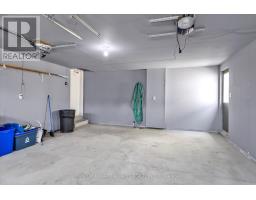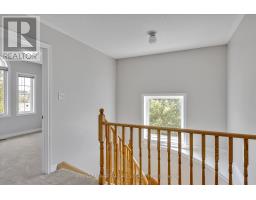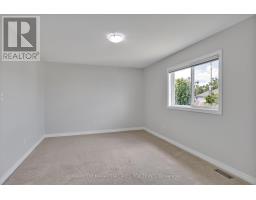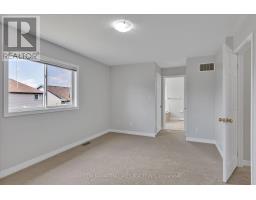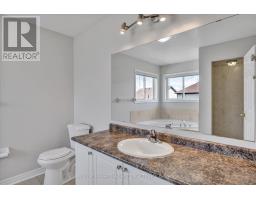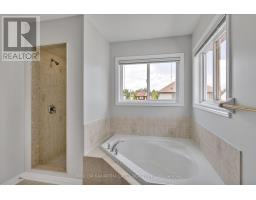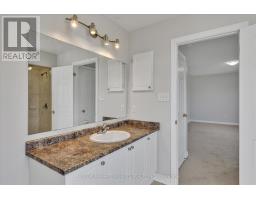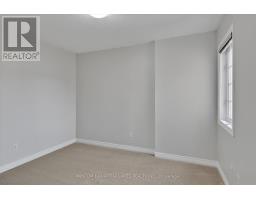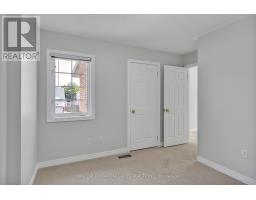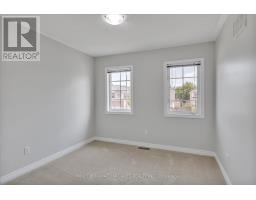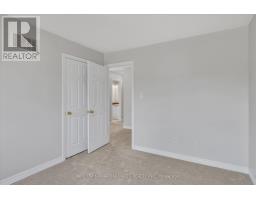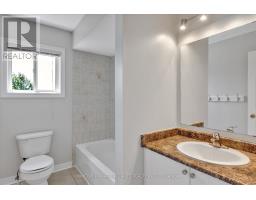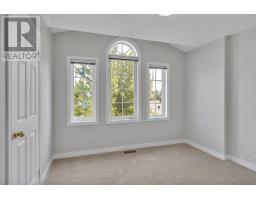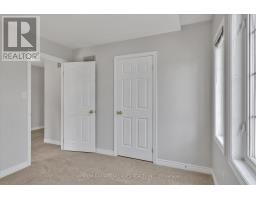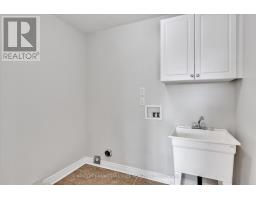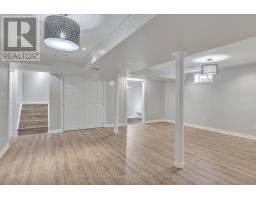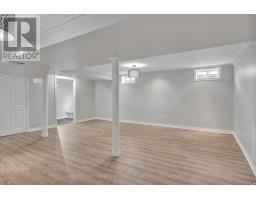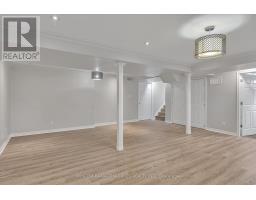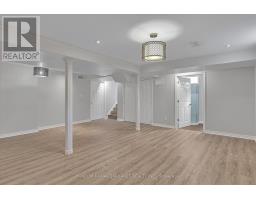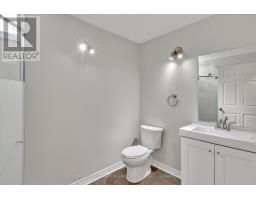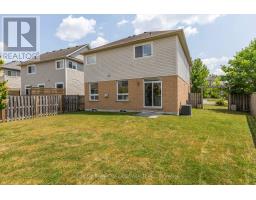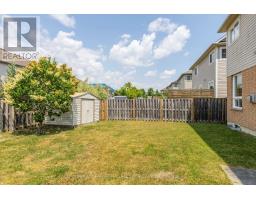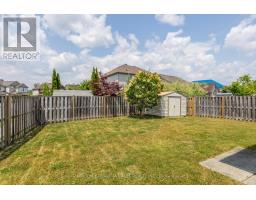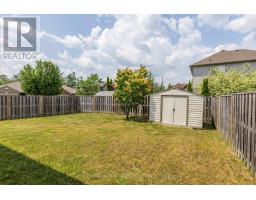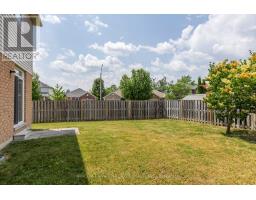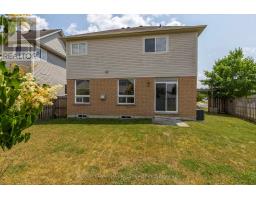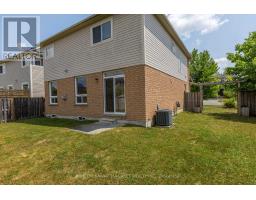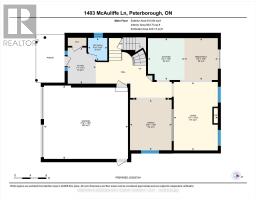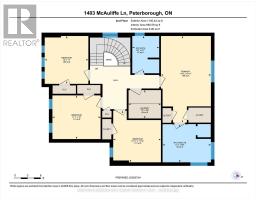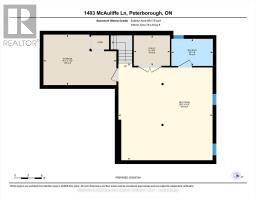4 Bedroom
4 Bathroom
2000 - 2500 sqft
Fireplace
Central Air Conditioning
Forced Air
$839,900
Welcome to 1403 McAuliffe Lane. This bright residence boasts four bedrooms, four bathrooms, and a fully functional double garage. Significant upgrades include a new roof and a renovated kitchen completed in 2025, featuring 42-inch cabinets, quartz countertops, a tile backsplash, a new stove, and a new microwave range. The property offers a walk-out to a nearly fully fenced yard and a spacious corner area suitable for a boat or RV. Additional enhancements include new shingles installed in 2025, a formal dining room, and nine-foot ceilings on the main floor. The living room is equipped with a gas fireplace. The second floor provides four generously sized bedrooms, all with new broadloom, and a convenient second-floor laundry. The primary bedroom offers separate closets and an ensuite bathroom with a soaker tub and a separate shower. The basement is mostly finished, featuring a spacious recreation room and a three-piece bathroom. Other features include central air and gas heat. This home is situated in a desirable north-end location, close to all city amenities, and has been completely repainted, including doors, trim, and walls. Immediate possession is available. (id:61423)
Property Details
|
MLS® Number
|
X12262318 |
|
Property Type
|
Single Family |
|
Community Name
|
4 North |
|
Amenities Near By
|
Golf Nearby, Hospital, Park, Public Transit, Schools |
|
Equipment Type
|
Water Heater |
|
Features
|
Irregular Lot Size |
|
Parking Space Total
|
4 |
|
Rental Equipment Type
|
Water Heater |
|
Structure
|
Porch |
Building
|
Bathroom Total
|
4 |
|
Bedrooms Above Ground
|
4 |
|
Bedrooms Total
|
4 |
|
Age
|
6 To 15 Years |
|
Amenities
|
Fireplace(s) |
|
Appliances
|
Microwave, Range, Stove, Window Coverings, Refrigerator |
|
Basement Development
|
Partially Finished |
|
Basement Type
|
Full (partially Finished) |
|
Construction Style Attachment
|
Detached |
|
Cooling Type
|
Central Air Conditioning |
|
Exterior Finish
|
Brick, Vinyl Siding |
|
Fireplace Present
|
Yes |
|
Fireplace Total
|
1 |
|
Foundation Type
|
Concrete |
|
Half Bath Total
|
1 |
|
Heating Fuel
|
Natural Gas |
|
Heating Type
|
Forced Air |
|
Stories Total
|
2 |
|
Size Interior
|
2000 - 2500 Sqft |
|
Type
|
House |
|
Utility Water
|
Municipal Water |
Parking
Land
|
Acreage
|
No |
|
Fence Type
|
Partially Fenced |
|
Land Amenities
|
Golf Nearby, Hospital, Park, Public Transit, Schools |
|
Sewer
|
Sanitary Sewer |
|
Size Depth
|
105 Ft ,7 In |
|
Size Frontage
|
57 Ft ,6 In |
|
Size Irregular
|
57.5 X 105.6 Ft |
|
Size Total Text
|
57.5 X 105.6 Ft |
Rooms
| Level |
Type |
Length |
Width |
Dimensions |
|
Second Level |
Bedroom 2 |
3.05 m |
3.35 m |
3.05 m x 3.35 m |
|
Second Level |
Bedroom 3 |
3.37 m |
3.05 m |
3.37 m x 3.05 m |
|
Second Level |
Bedroom 4 |
3.34 m |
3.61 m |
3.34 m x 3.61 m |
|
Second Level |
Primary Bedroom |
3.5 m |
6.06 m |
3.5 m x 6.06 m |
|
Second Level |
Laundry Room |
2.27 m |
1.98 m |
2.27 m x 1.98 m |
|
Basement |
Other |
4.91 m |
3.4 m |
4.91 m x 3.4 m |
|
Basement |
Recreational, Games Room |
6.34 m |
6.53 m |
6.34 m x 6.53 m |
|
Basement |
Utility Room |
2.43 m |
2.05 m |
2.43 m x 2.05 m |
|
Main Level |
Foyer |
2.15 m |
2.76 m |
2.15 m x 2.76 m |
|
Main Level |
Dining Room |
3.19 m |
3.89 m |
3.19 m x 3.89 m |
|
Main Level |
Living Room |
3.38 m |
5.25 m |
3.38 m x 5.25 m |
|
Main Level |
Eating Area |
2.56 m |
3.21 m |
2.56 m x 3.21 m |
|
Main Level |
Kitchen |
2.79 m |
3.21 m |
2.79 m x 3.21 m |
https://www.realtor.ca/real-estate/28557762/1403-mcauliffe-lane-peterborough-east-north-4-north
