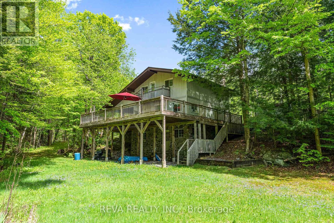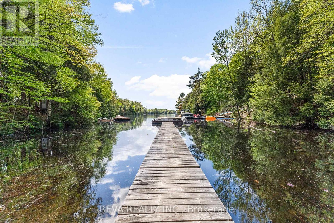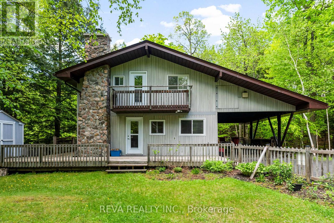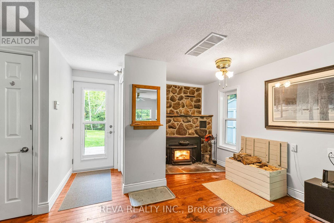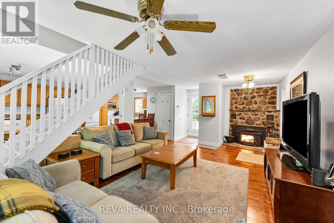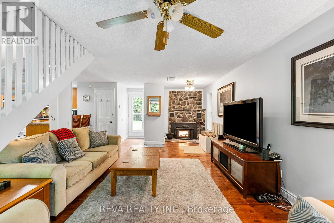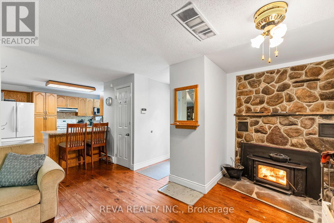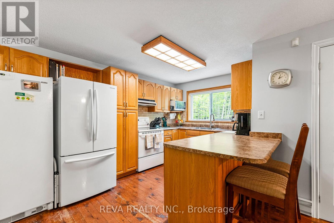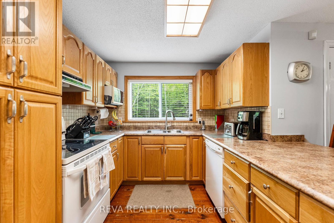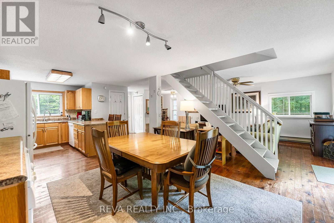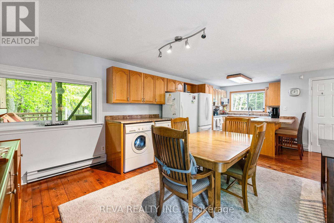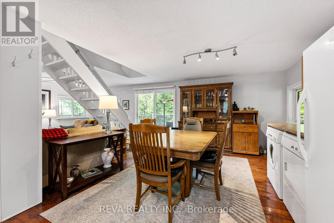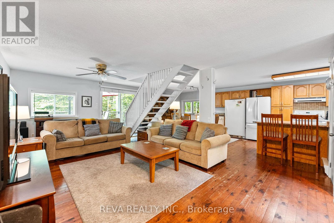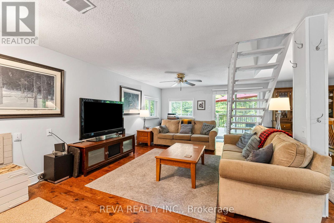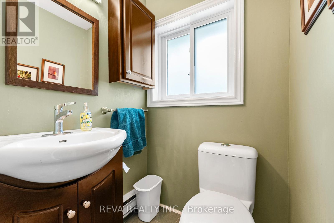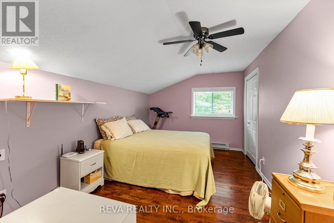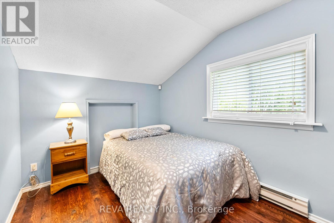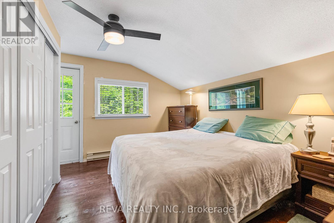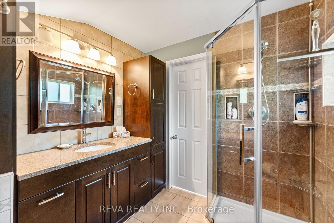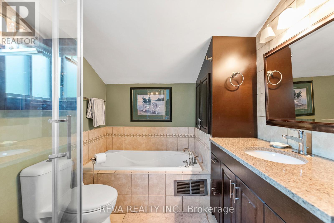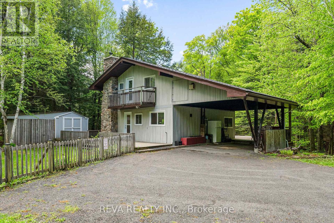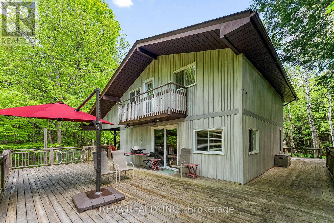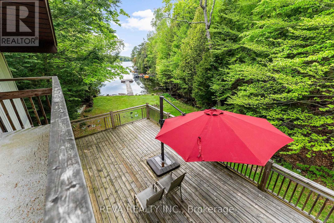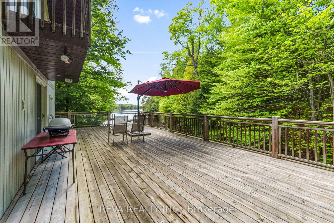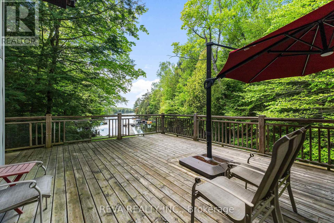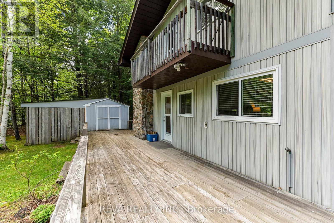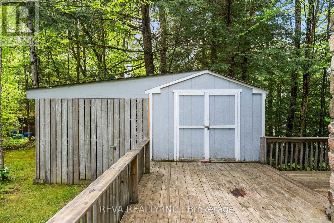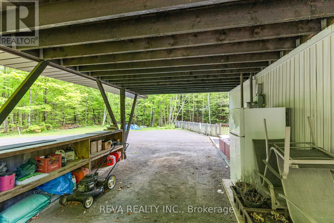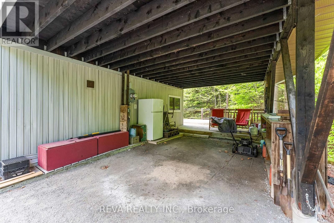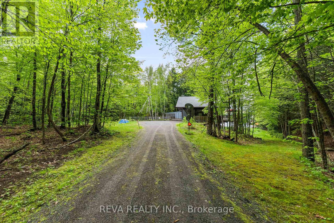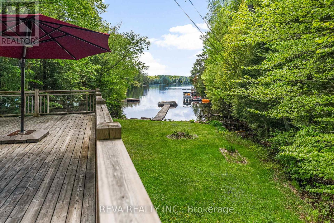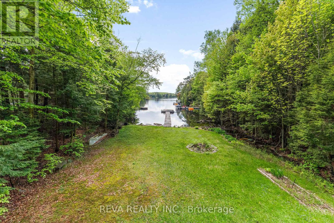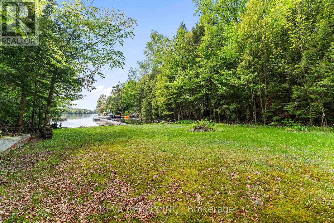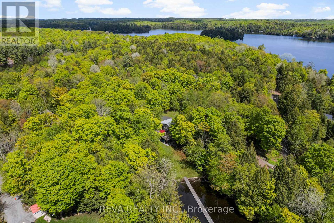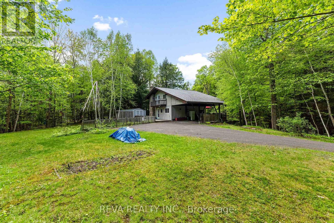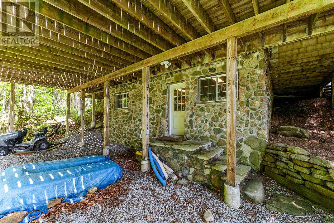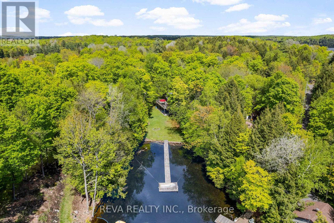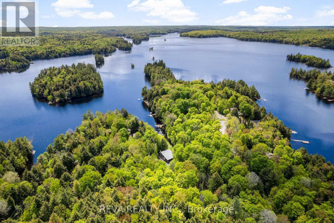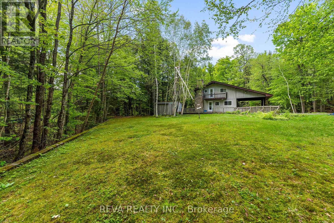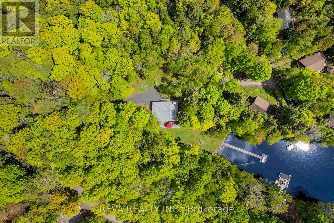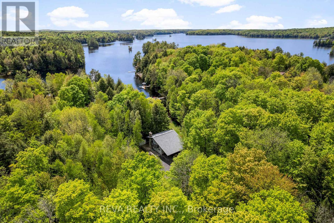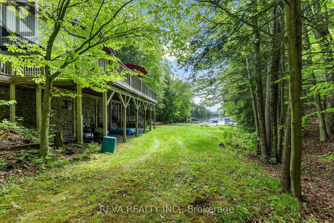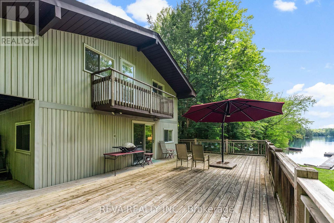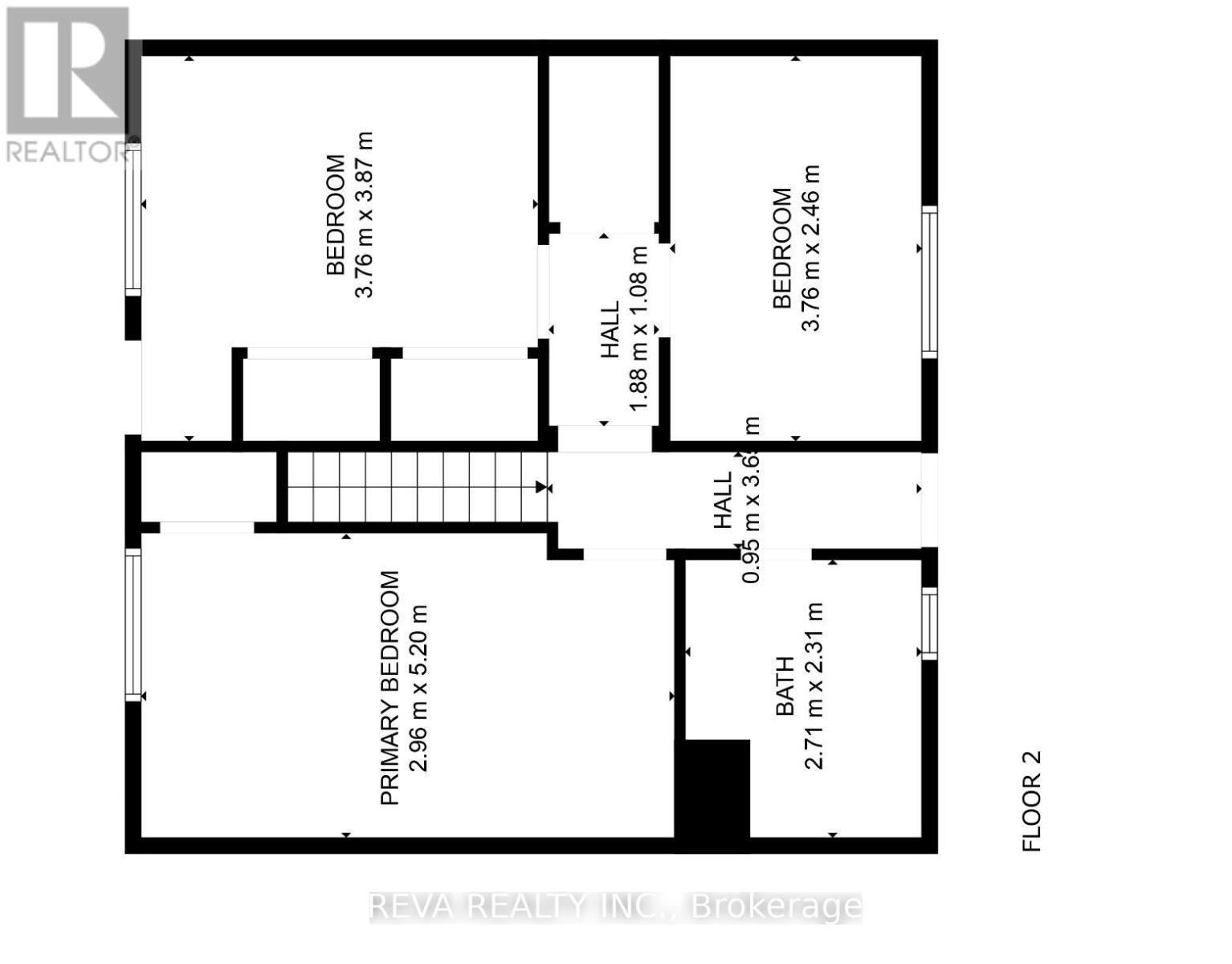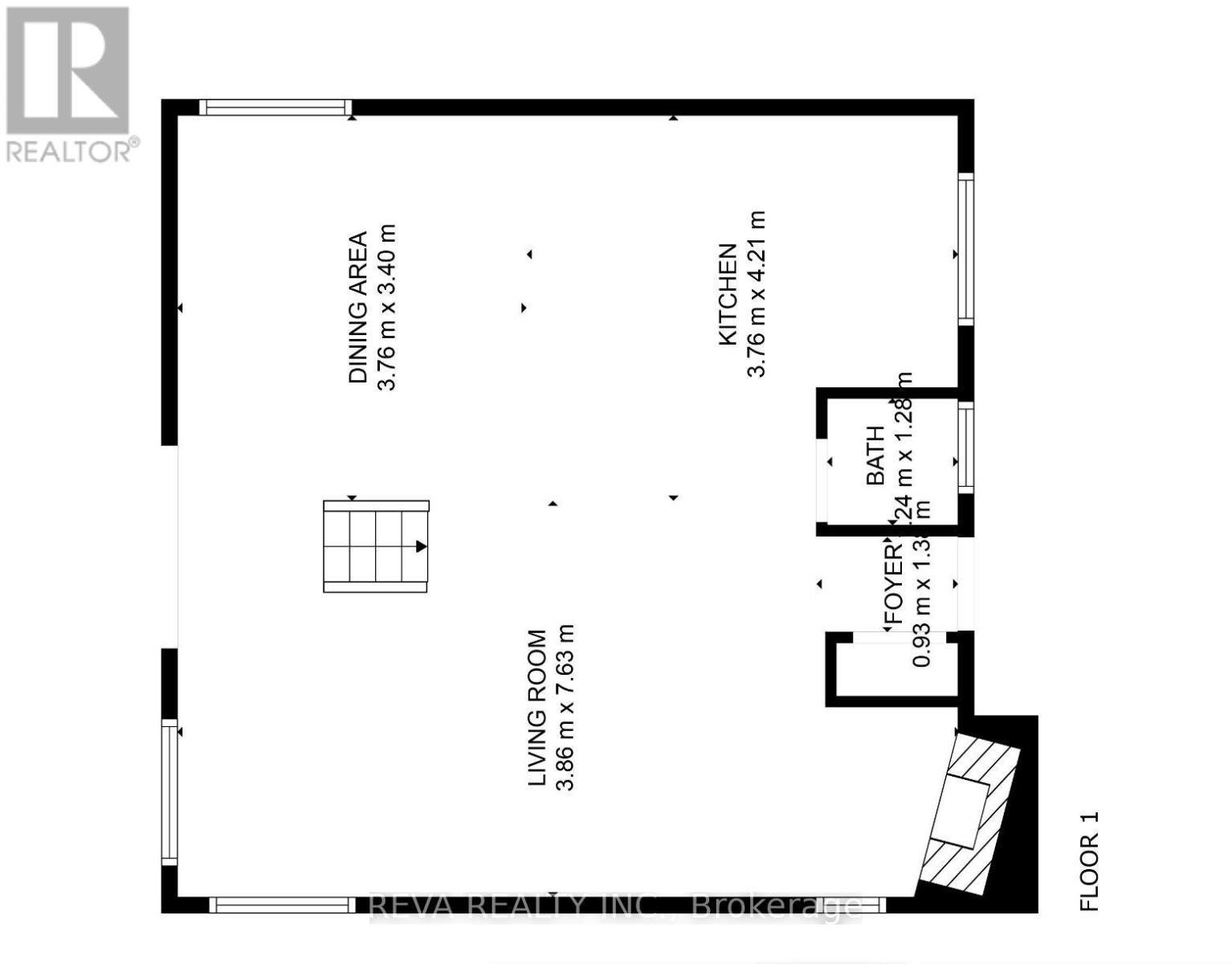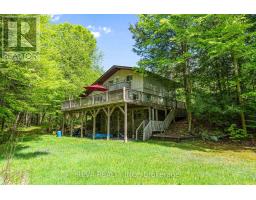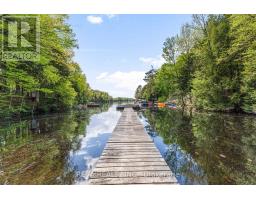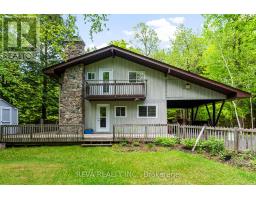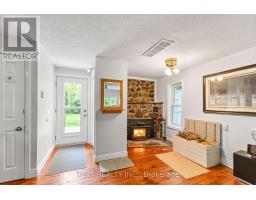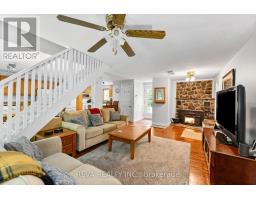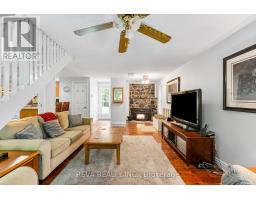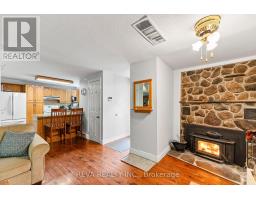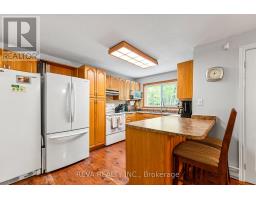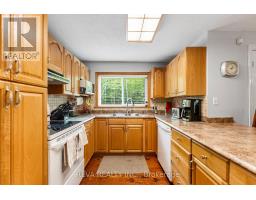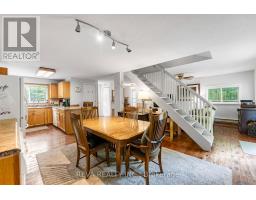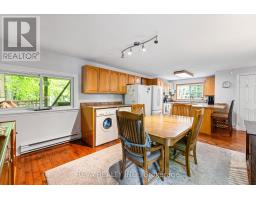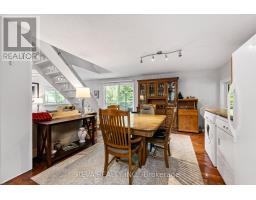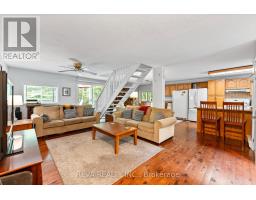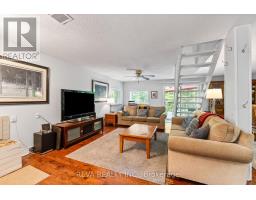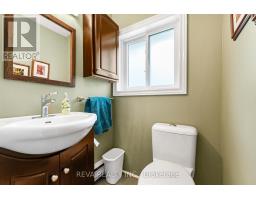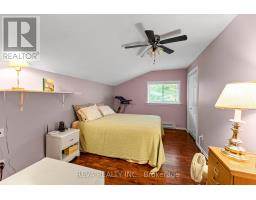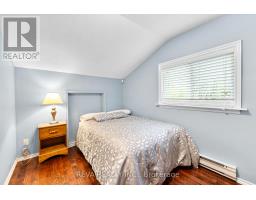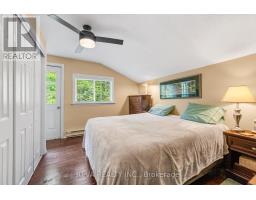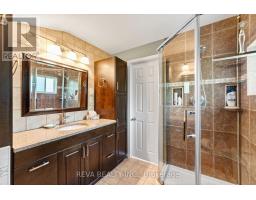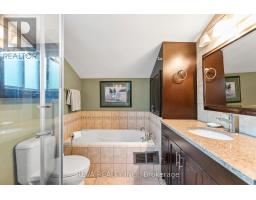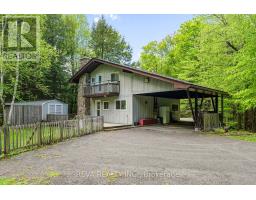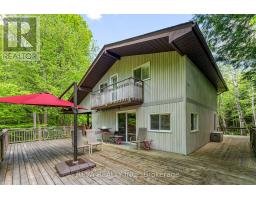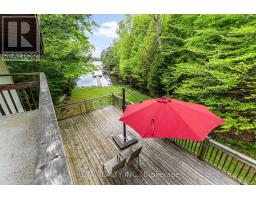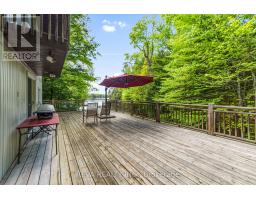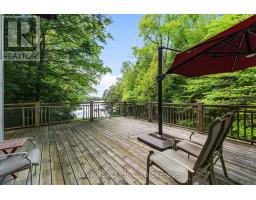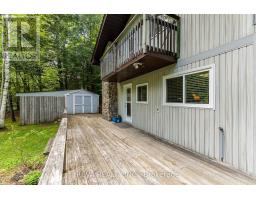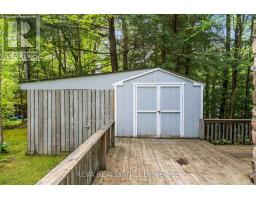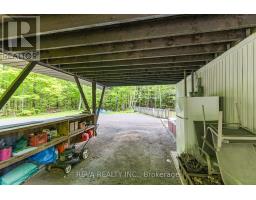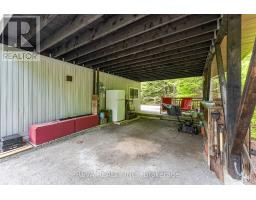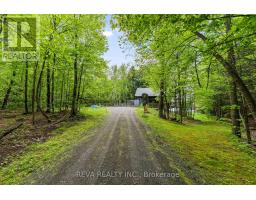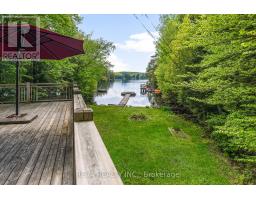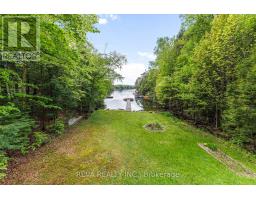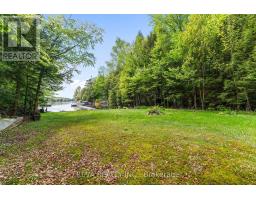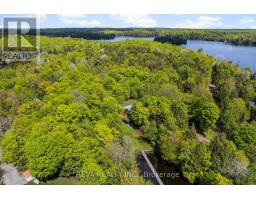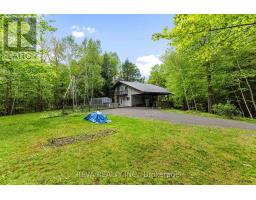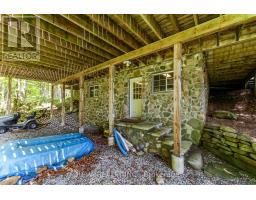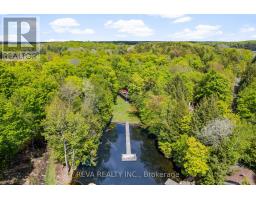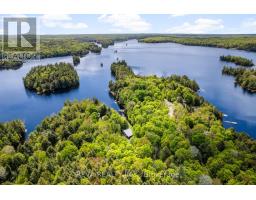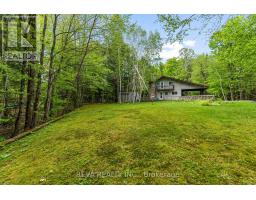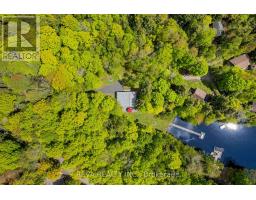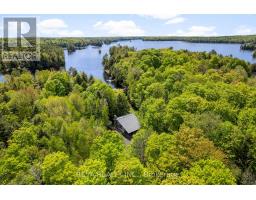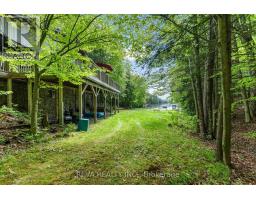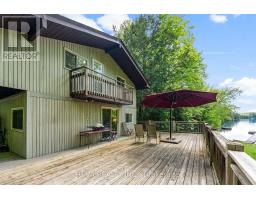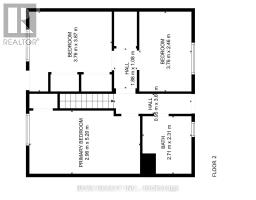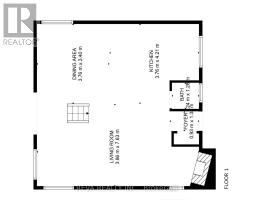3 Bedroom
2 Bathroom
1100 - 1500 sqft
Fireplace
Window Air Conditioner
Baseboard Heaters
Waterfront
$849,999
Escape to Eels Lake where cottage life gets real. 2.5 hours from Toronto, this 3-bedroom, 2-bathroom, 1260 sq ft waterfront home offers four seasons of adventure and serenity on one of Ontarios most pristine, deep, cold-water lakes, perfect for trout fishing, boating, and swimming. Set on a private, open lot ideal for volleyball, horseshoes, and gardening, and surrounded by trees adding to the privacy, it's your all-season playground with ATV, snowmobile, and ski trails at your doorstep. Ready to plan your escape? Check out the video and clear your calendar for August. #EelsLake #WaterfrontCottage #LakeLife #TorontoGetaway #GetawayFromTheCity (id:61423)
Property Details
|
MLS® Number
|
X12182764 |
|
Property Type
|
Single Family |
|
Community Name
|
Cardiff Ward |
|
Easement
|
Unknown |
|
Features
|
Cul-de-sac, Wooded Area, Irregular Lot Size, Sloping, Partially Cleared, Carpet Free |
|
Parking Space Total
|
15 |
|
Structure
|
Deck, Patio(s), Outbuilding, Shed, Dock |
|
View Type
|
View Of Water, Direct Water View |
|
Water Front Name
|
Eels Lake |
|
Water Front Type
|
Waterfront |
Building
|
Bathroom Total
|
2 |
|
Bedrooms Above Ground
|
3 |
|
Bedrooms Total
|
3 |
|
Age
|
16 To 30 Years |
|
Appliances
|
Water Heater, Dishwasher, Dryer, Freezer, Stove, Washer, Refrigerator |
|
Basement Type
|
Partial |
|
Construction Style Attachment
|
Detached |
|
Cooling Type
|
Window Air Conditioner |
|
Exterior Finish
|
Vinyl Siding |
|
Fire Protection
|
Smoke Detectors |
|
Fireplace Present
|
Yes |
|
Fireplace Type
|
Woodstove |
|
Foundation Type
|
Block |
|
Half Bath Total
|
1 |
|
Heating Fuel
|
Wood |
|
Heating Type
|
Baseboard Heaters |
|
Stories Total
|
2 |
|
Size Interior
|
1100 - 1500 Sqft |
|
Type
|
House |
|
Utility Water
|
Drilled Well |
Parking
Land
|
Access Type
|
Year-round Access, Private Docking |
|
Acreage
|
No |
|
Size Frontage
|
91 Ft |
|
Size Irregular
|
91 Ft ; Irregular Shape. |
|
Size Total Text
|
91 Ft ; Irregular Shape.|1/2 - 1.99 Acres |
|
Soil Type
|
Sand |
|
Surface Water
|
Lake/pond |
|
Zoning Description
|
Limited Service Residential |
Rooms
| Level |
Type |
Length |
Width |
Dimensions |
|
Second Level |
Bathroom |
2.71 m |
2.31 m |
2.71 m x 2.31 m |
|
Second Level |
Bedroom |
2.96 m |
5.2 m |
2.96 m x 5.2 m |
|
Second Level |
Bedroom 2 |
3.76 m |
3.87 m |
3.76 m x 3.87 m |
|
Second Level |
Bedroom 3 |
3.76 m |
2.46 m |
3.76 m x 2.46 m |
|
Main Level |
Foyer |
0.93 m |
1.34 m |
0.93 m x 1.34 m |
|
Main Level |
Bathroom |
0.24 m |
1.28 m |
0.24 m x 1.28 m |
|
Main Level |
Living Room |
3.86 m |
7.63 m |
3.86 m x 7.63 m |
|
Main Level |
Dining Room |
3.76 m |
3.4 m |
3.76 m x 3.4 m |
|
Main Level |
Kitchen |
3.76 m |
4.21 m |
3.76 m x 4.21 m |
Utilities
|
Electricity
|
Installed |
|
Wireless
|
Available |
|
Electricity Connected
|
Connected |
|
Telephone
|
Nearby |
https://www.realtor.ca/real-estate/28387279/1407-spooks-bay-lane-highlands-east-cardiff-ward-cardiff-ward
