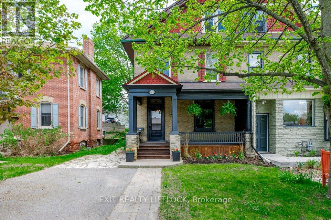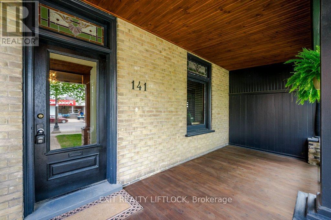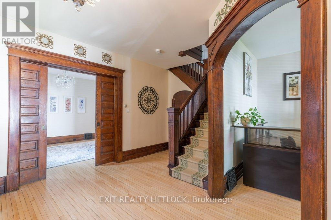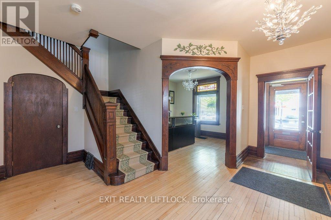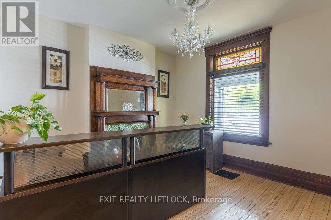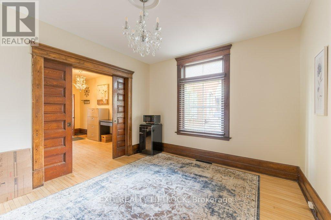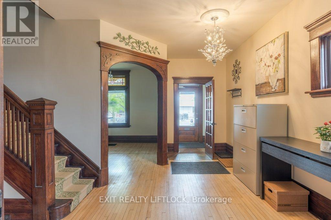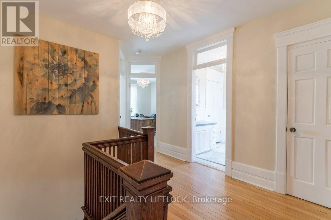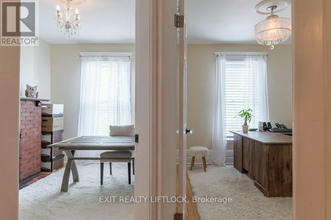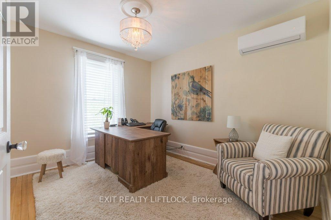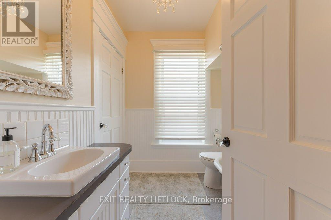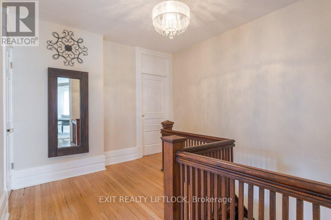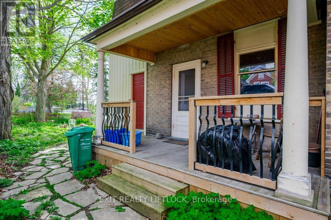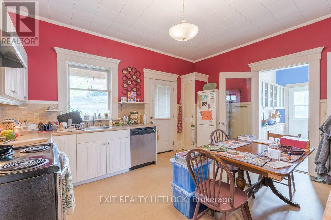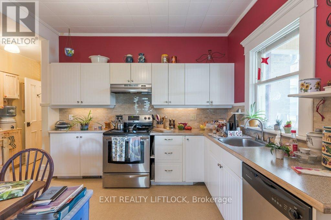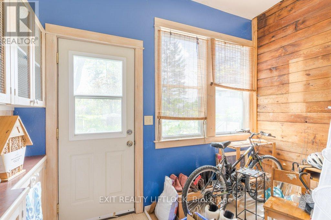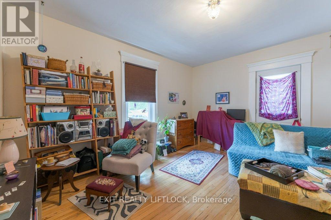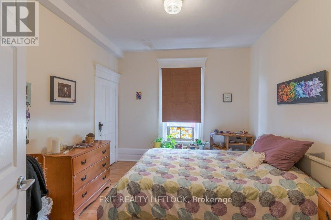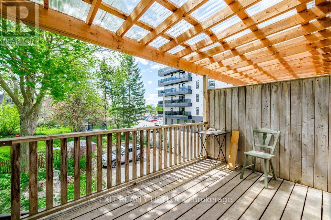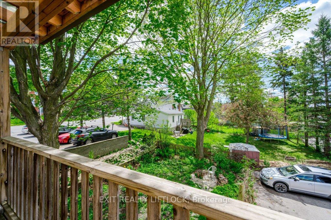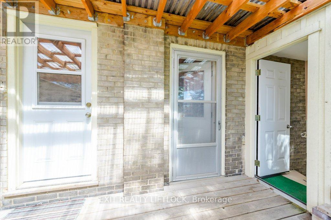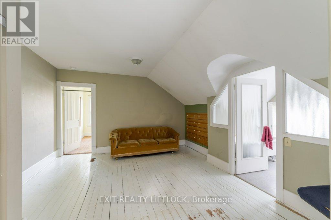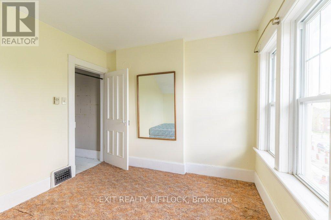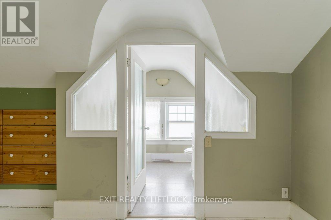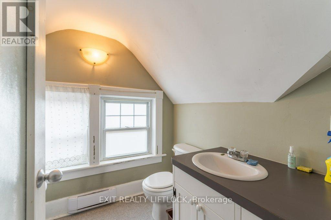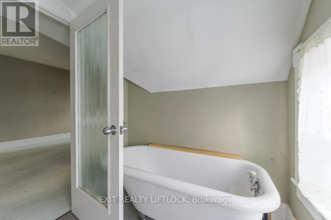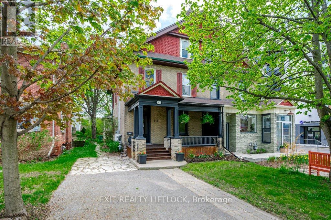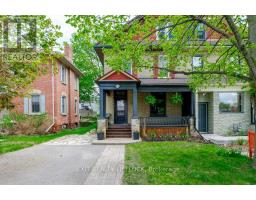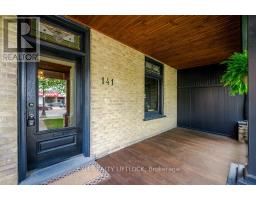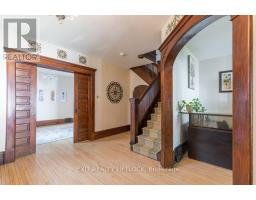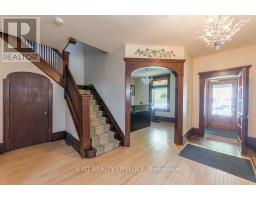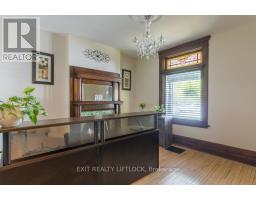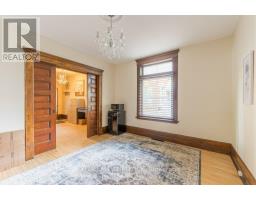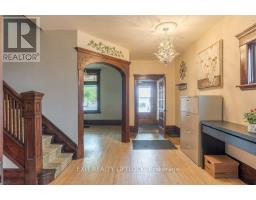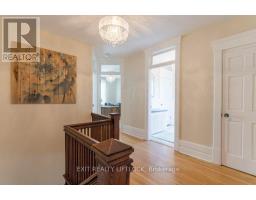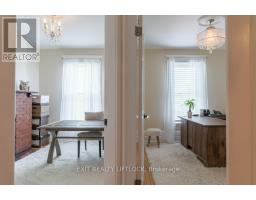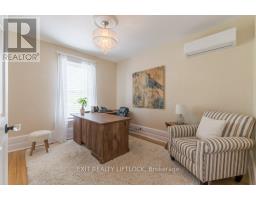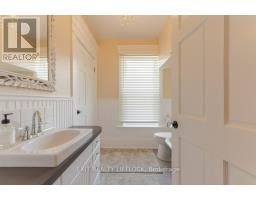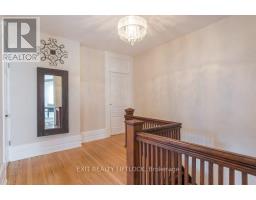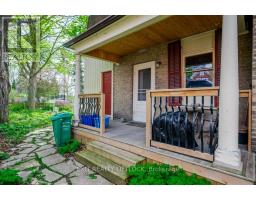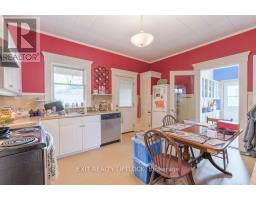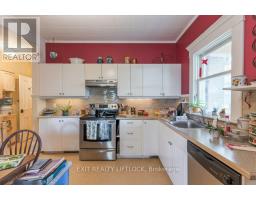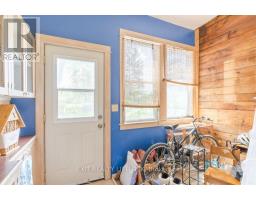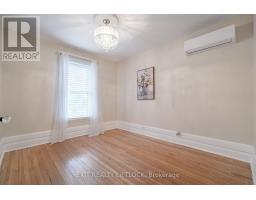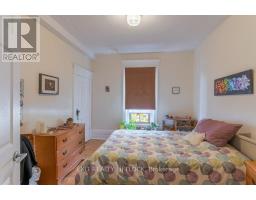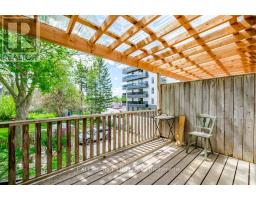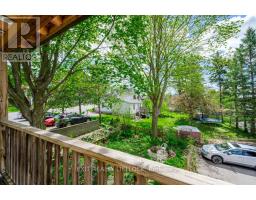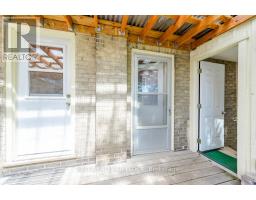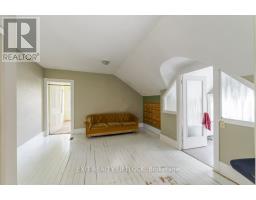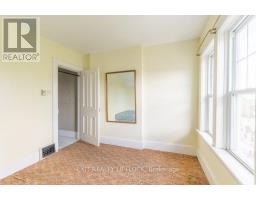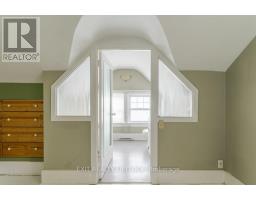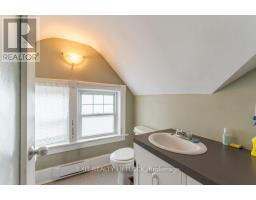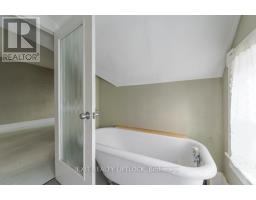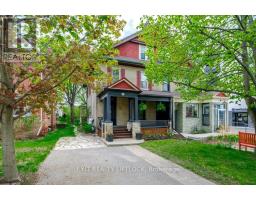Contact Us: 705-927-2774 | Email
141 Hunter Street E Peterborough East (Central), Ontario K9H 1G7
3 Bedroom
4 Bathroom
2500 - 3000 sqft
Wall Unit
Forced Air
$819,141
Located on the main street of East City this property is currently a single family home but has zoning to allow further units. The home has charm, large principal rooms, hardwood floors, stained glass, shaded back yard, and is steps away from many amenities. Separate entry to basement laundry. (id:61423)
Property Details
| MLS® Number | X12193036 |
| Property Type | Single Family |
| Community Name | 4 Central |
| Parking Space Total | 2 |
| Structure | Deck, Porch |
Building
| Bathroom Total | 4 |
| Bedrooms Above Ground | 3 |
| Bedrooms Total | 3 |
| Age | 100+ Years |
| Basement Development | Unfinished |
| Basement Type | Full (unfinished) |
| Construction Style Attachment | Semi-detached |
| Cooling Type | Wall Unit |
| Exterior Finish | Brick |
| Foundation Type | Stone |
| Half Bath Total | 1 |
| Heating Fuel | Natural Gas |
| Heating Type | Forced Air |
| Stories Total | 3 |
| Size Interior | 2500 - 3000 Sqft |
| Type | House |
| Utility Water | Municipal Water |
Parking
| No Garage |
Land
| Acreage | No |
| Sewer | Sanitary Sewer |
| Size Depth | 137 Ft ,4 In |
| Size Frontage | 30 Ft |
| Size Irregular | 30 X 137.4 Ft |
| Size Total Text | 30 X 137.4 Ft|under 1/2 Acre |
Rooms
| Level | Type | Length | Width | Dimensions |
|---|---|---|---|---|
| Second Level | Primary Bedroom | 3.71 m | 4.62 m | 3.71 m x 4.62 m |
| Second Level | Bedroom | 3.62 m | 2.75 m | 3.62 m x 2.75 m |
| Second Level | Bedroom | 3.02 m | 3.48 m | 3.02 m x 3.48 m |
| Second Level | Bedroom | 2.54 m | 3.72 m | 2.54 m x 3.72 m |
| Third Level | Other | 3.47 m | 2.94 m | 3.47 m x 2.94 m |
| Third Level | Sitting Room | 3.77 m | 4.14 m | 3.77 m x 4.14 m |
| Third Level | Other | 3.29 m | 3.36 m | 3.29 m x 3.36 m |
| Basement | Other | 2.86 m | 4.04 m | 2.86 m x 4.04 m |
| Main Level | Foyer | 1.9 m | 1.47 m | 1.9 m x 1.47 m |
| Main Level | Living Room | 3.67 m | 3.72 m | 3.67 m x 3.72 m |
| Main Level | Family Room | 4.77 m | 4.75 m | 4.77 m x 4.75 m |
| Main Level | Dining Room | 4.3 m | 3.63 m | 4.3 m x 3.63 m |
| Main Level | Kitchen | 3.7 m | 4.62 m | 3.7 m x 4.62 m |
| Main Level | Sunroom | 3.21 m | 2.22 m | 3.21 m x 2.22 m |
https://www.realtor.ca/real-estate/28409407/141-hunter-street-e-peterborough-east-central-4-central
Interested?
Contact us for more information
