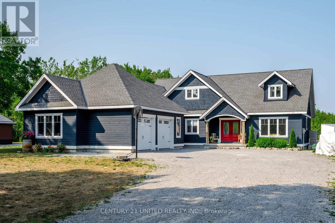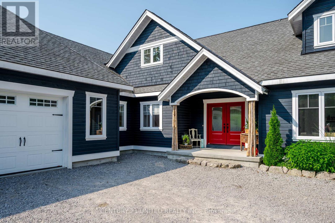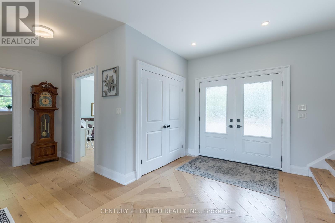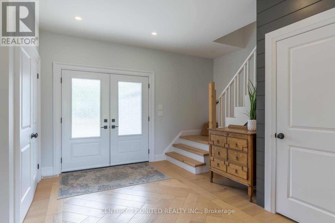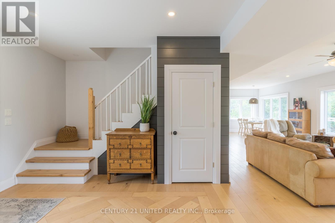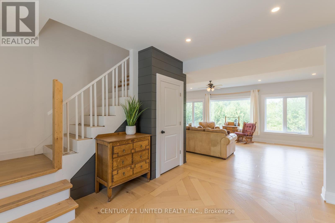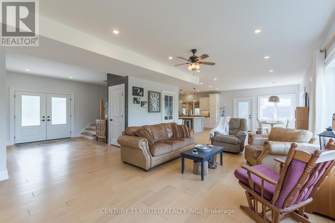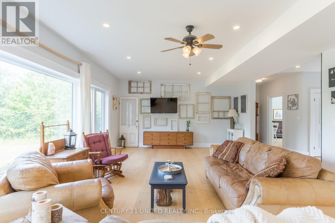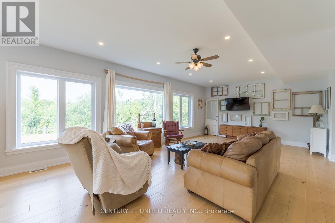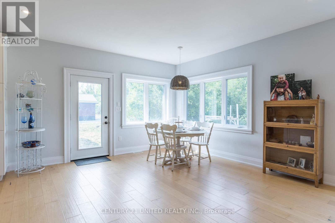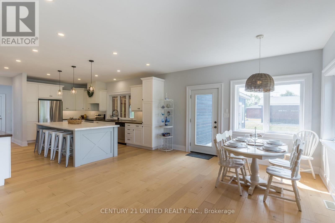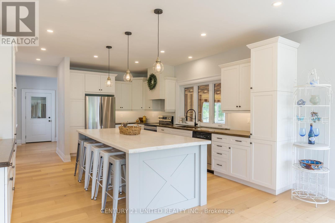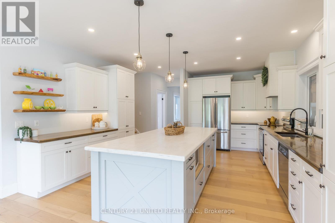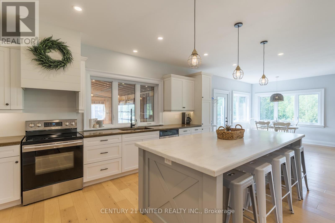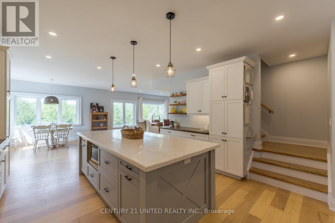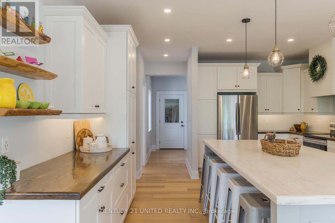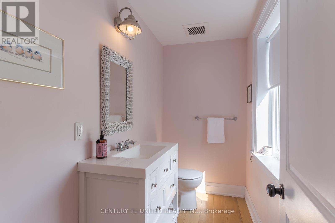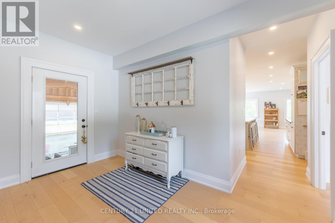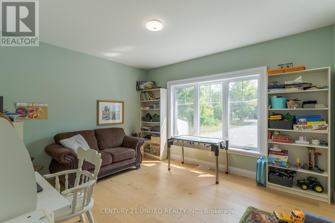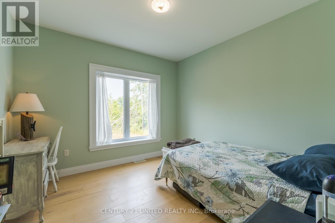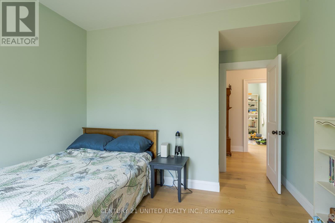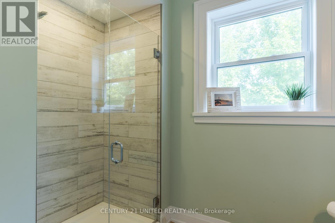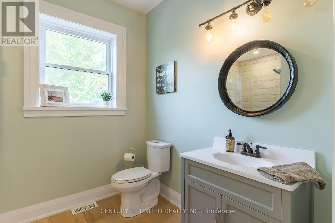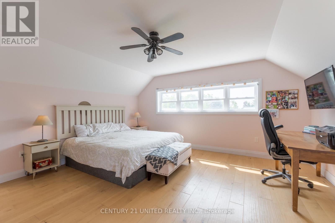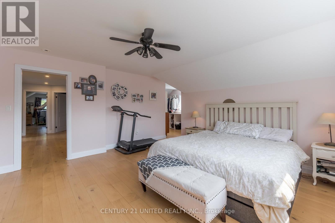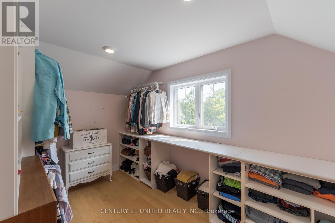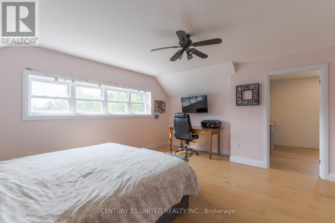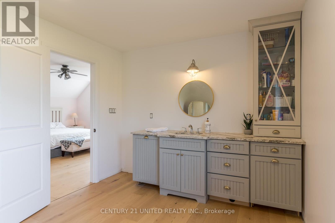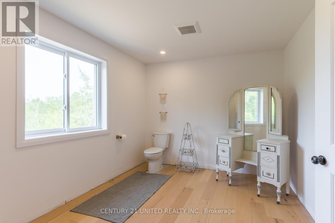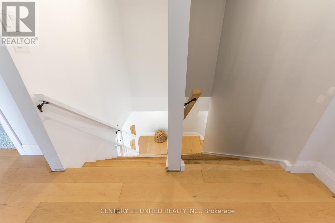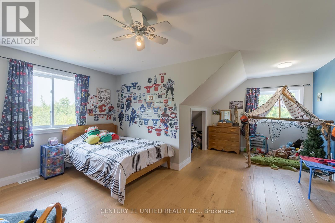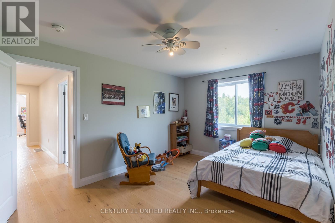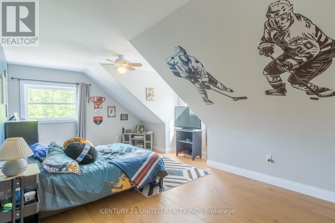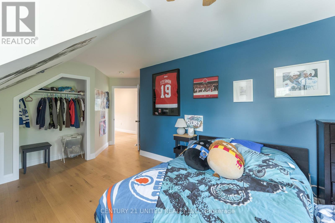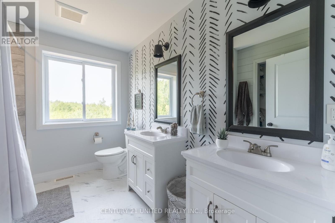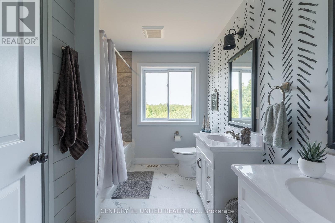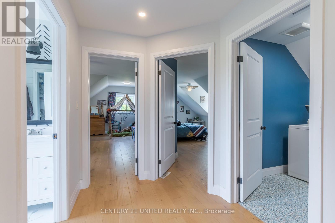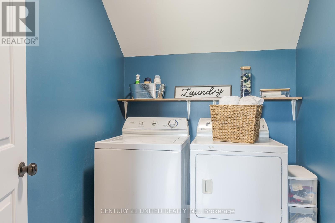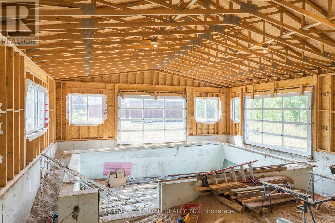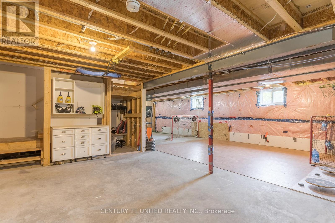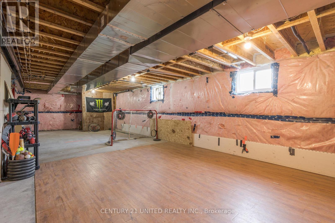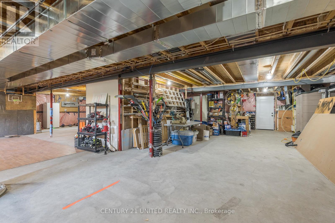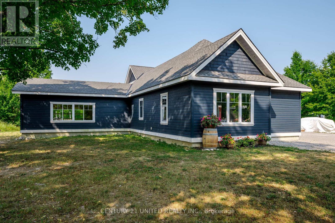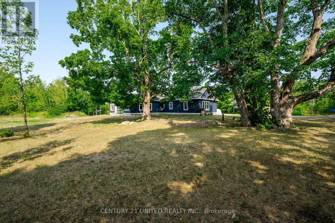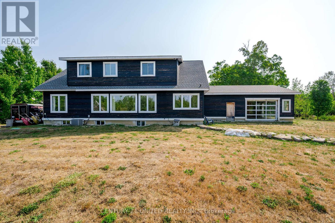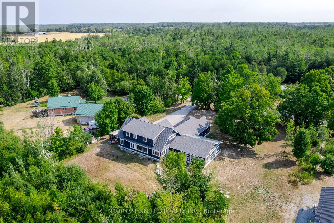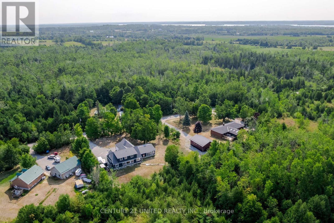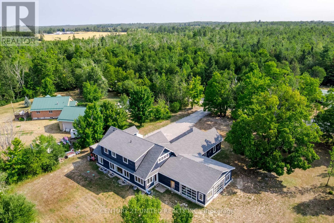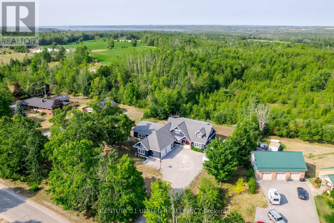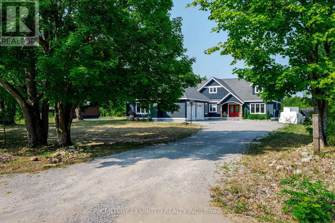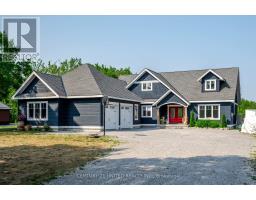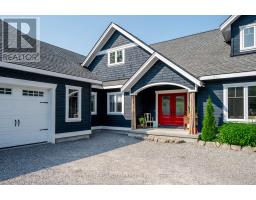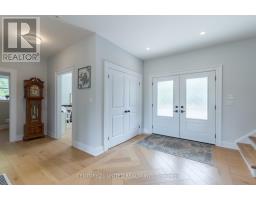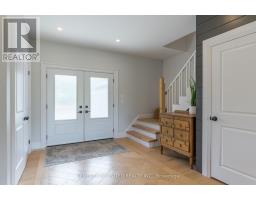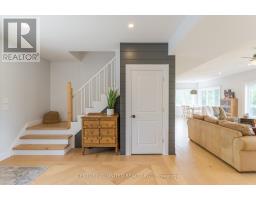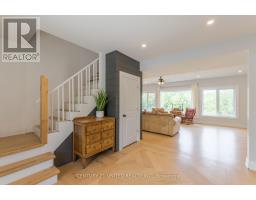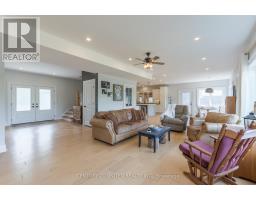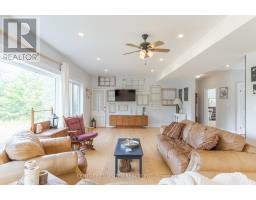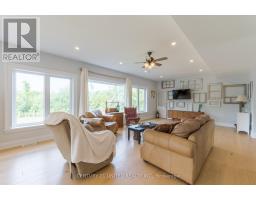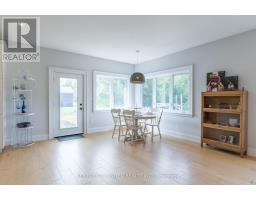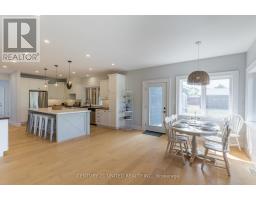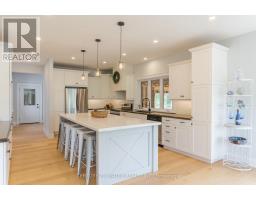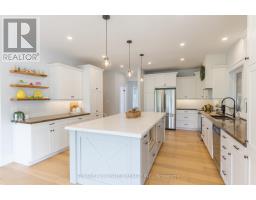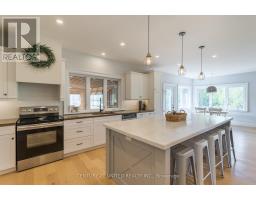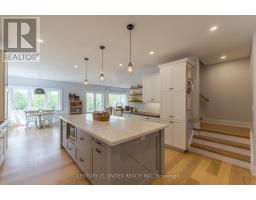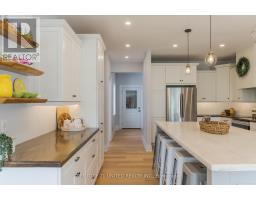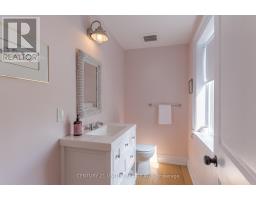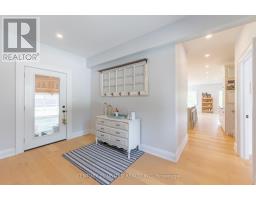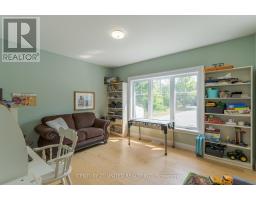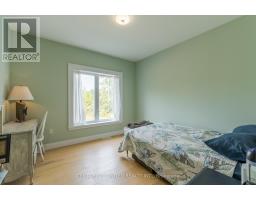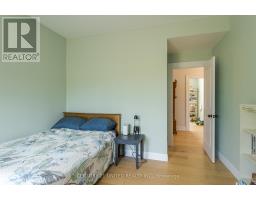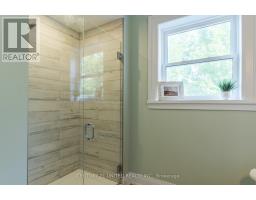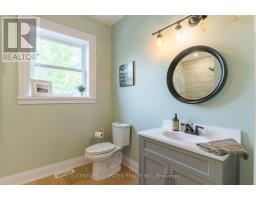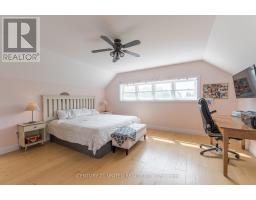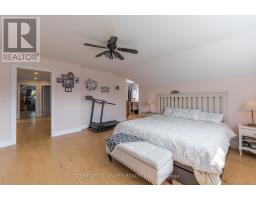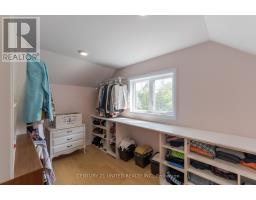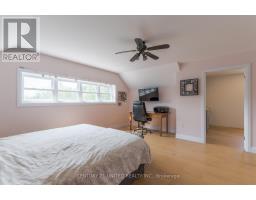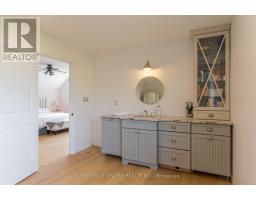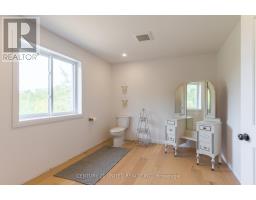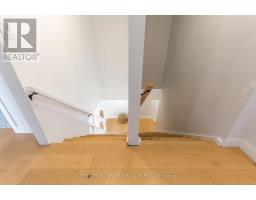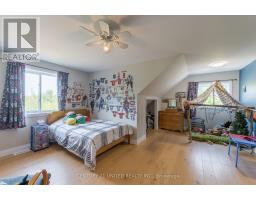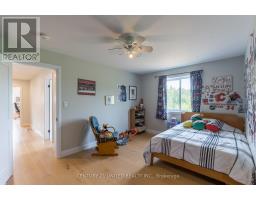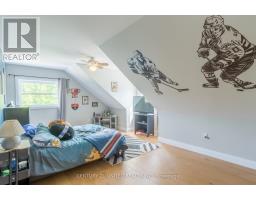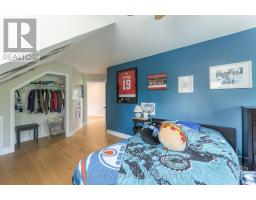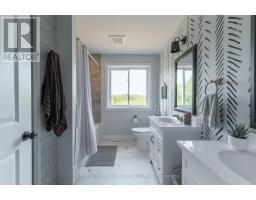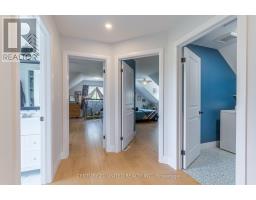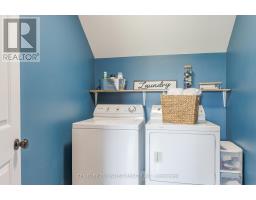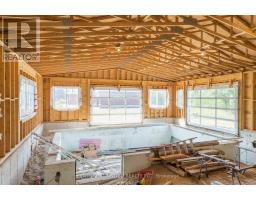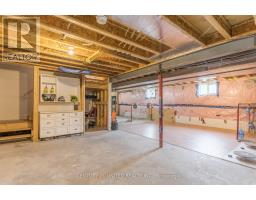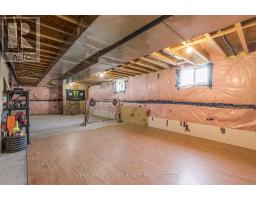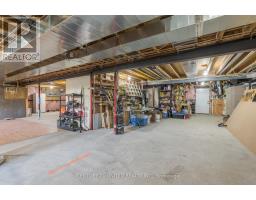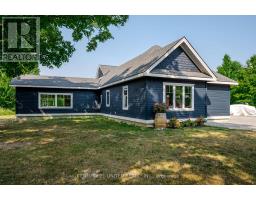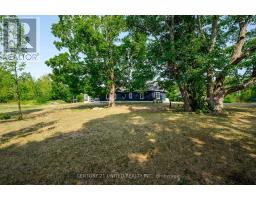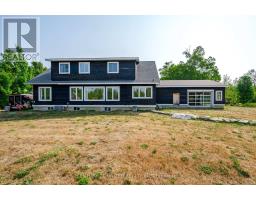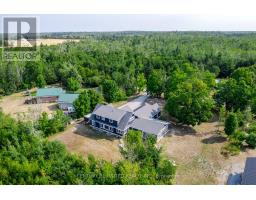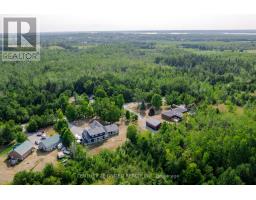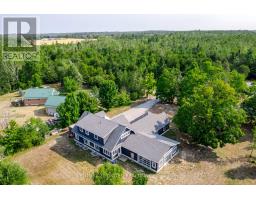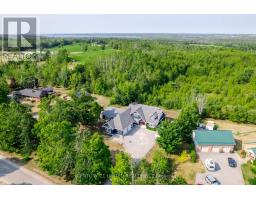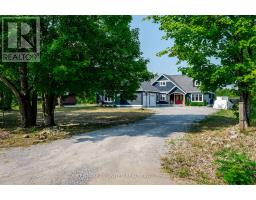3 Bedroom
4 Bathroom
3500 - 5000 sqft
Central Air Conditioning
Forced Air
$974,999
Welcome to this stunning custom-built home completed in 2020 offering 4,546 sqft of finished living space on a private, level, 1-acre lot with endless potential to make it your own! You will fall in love from the moment you pull in - carefully constructed with tremendous curb appeal including wood exterior, soffit lighting, covered front porch + detailed finishes from the outside in! The expansive main floor offers over 3,000 sqft featuring maple hardwood flooring, a large foyer with staircase to 2nd level & a sprawling living /dining area with oversized windows overlooking the tree-lined backyard. This home was designed for entertaining featuring a massive kitchen, stainless steel appliances, 9 ft island with ample seating, custom, two toned, butcher block counters, convenient powder room & 2nd stairwell access to upper level. Main floor family room, den/office or 4th bed, 3-pc bath and an additional mudroom connected to the double + car garage complete the main floor. A partially developed bonus room accessible from the garage & mudroom provides endless possibilities to complete your future indoor pool room, convert into a workshop, gym or games room . Upstairs, the private primary suite includes a walk-in closet and oversized 2-pc ensuite with potential for a spa like bath. Two additional large bedrooms, a 5-pc main bath, and convenient upper-level laundry room. The unspoiled lower level offers 1,797 sqft with a walk-up to the garage perfect for future finishing or in-law potential. Soak up the sun on the east facing porch and south west facing yard! Located just minutes from Sturgeon Lake and the amenities of Fenelon Falls, this home combines modern comfort with space to grow. This is a rare opportunity to enjoy a large, well-built home with space to personalize inside and out. Don't miss your chance to create your dream retreat in the Kawarthas! (id:61423)
Property Details
|
MLS® Number
|
X12344223 |
|
Property Type
|
Single Family |
|
Community Name
|
Verulam |
|
Community Features
|
School Bus |
|
Equipment Type
|
Propane Tank |
|
Features
|
Level Lot, Level, Sump Pump |
|
Parking Space Total
|
12 |
|
Rental Equipment Type
|
Propane Tank |
|
Structure
|
Porch |
|
Water Front Name
|
Sturgeon Lake |
Building
|
Bathroom Total
|
4 |
|
Bedrooms Above Ground
|
3 |
|
Bedrooms Total
|
3 |
|
Age
|
6 To 15 Years |
|
Appliances
|
Water Heater, Water Softener, Dishwasher, Dryer, Stove, Washer, Window Coverings, Refrigerator |
|
Basement Features
|
Walk-up |
|
Basement Type
|
Full |
|
Construction Style Attachment
|
Detached |
|
Cooling Type
|
Central Air Conditioning |
|
Exterior Finish
|
Wood, Cedar Siding |
|
Fire Protection
|
Smoke Detectors |
|
Foundation Type
|
Poured Concrete |
|
Half Bath Total
|
2 |
|
Heating Fuel
|
Propane |
|
Heating Type
|
Forced Air |
|
Stories Total
|
2 |
|
Size Interior
|
3500 - 5000 Sqft |
|
Type
|
House |
|
Utility Water
|
Drilled Well |
Parking
Land
|
Access Type
|
Year-round Access |
|
Acreage
|
No |
|
Sewer
|
Septic System |
|
Size Depth
|
208 Ft ,9 In |
|
Size Frontage
|
208 Ft ,9 In |
|
Size Irregular
|
208.8 X 208.8 Ft |
|
Size Total Text
|
208.8 X 208.8 Ft|1/2 - 1.99 Acres |
Rooms
| Level |
Type |
Length |
Width |
Dimensions |
|
Second Level |
Primary Bedroom |
4.91 m |
4.72 m |
4.91 m x 4.72 m |
|
Second Level |
Bathroom |
3.02 m |
4.43 m |
3.02 m x 4.43 m |
|
Second Level |
Bedroom 2 |
4.97 m |
6.6 m |
4.97 m x 6.6 m |
|
Second Level |
Bedroom 3 |
5 m |
5.68 m |
5 m x 5.68 m |
|
Second Level |
Bathroom |
3.02 m |
2.41 m |
3.02 m x 2.41 m |
|
Second Level |
Laundry Room |
2.38 m |
1.82 m |
2.38 m x 1.82 m |
|
Basement |
Utility Room |
4.51 m |
2.86 m |
4.51 m x 2.86 m |
|
Basement |
Cold Room |
1.84 m |
3.56 m |
1.84 m x 3.56 m |
|
Basement |
Other |
12.62 m |
15.02 m |
12.62 m x 15.02 m |
|
Main Level |
Kitchen |
5.32 m |
4.71 m |
5.32 m x 4.71 m |
|
Main Level |
Dining Room |
4.61 m |
3.98 m |
4.61 m x 3.98 m |
|
Main Level |
Family Room |
3.65 m |
4.31 m |
3.65 m x 4.31 m |
|
Main Level |
Foyer |
3.97 m |
3.07 m |
3.97 m x 3.07 m |
|
Main Level |
Living Room |
4.57 m |
7.82 m |
4.57 m x 7.82 m |
|
Main Level |
Office |
4.35 m |
3.49 m |
4.35 m x 3.49 m |
|
Main Level |
Bathroom |
1.32 m |
2.63 m |
1.32 m x 2.63 m |
|
Main Level |
Bathroom |
2.73 m |
2.32 m |
2.73 m x 2.32 m |
|
Main Level |
Mud Room |
4.23 m |
4.12 m |
4.23 m x 4.12 m |
|
Main Level |
Other |
9.01 m |
10.66 m |
9.01 m x 10.66 m |
Utilities
|
Cable
|
Available |
|
Electricity
|
Installed |
|
Wireless
|
Available |
|
Telephone
|
Nearby |
https://www.realtor.ca/real-estate/28732418/142-hickory-beach-road-kawartha-lakes-verulam-verulam
