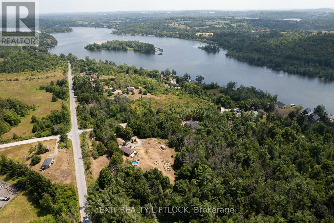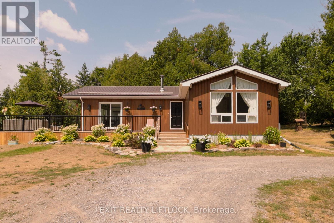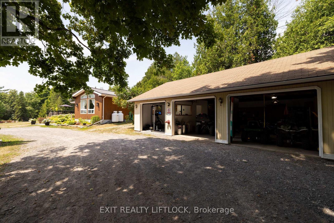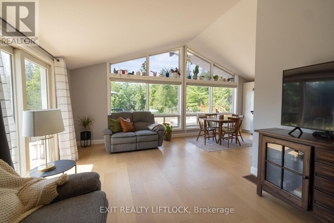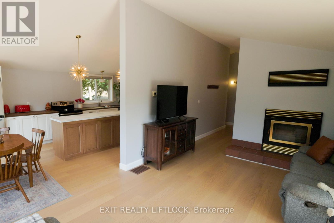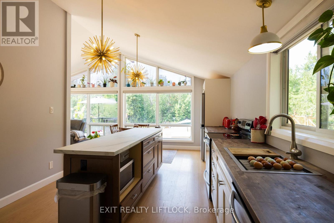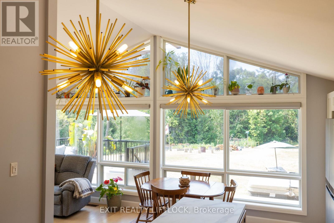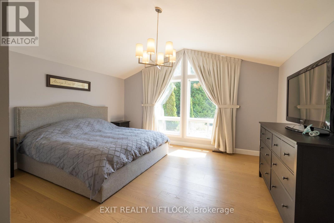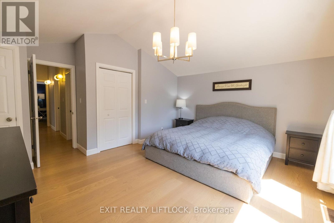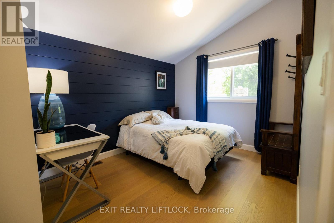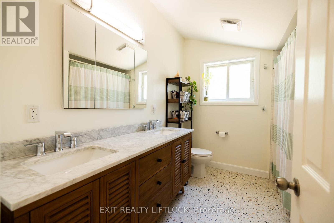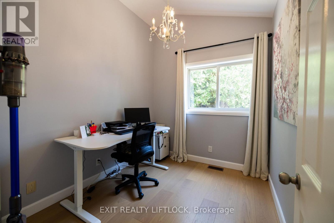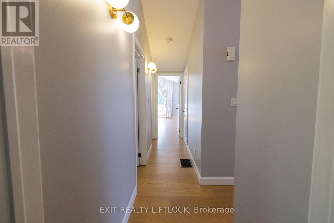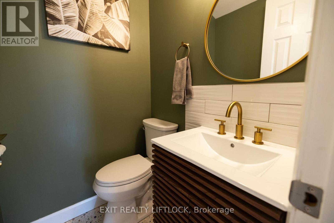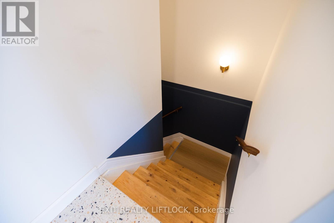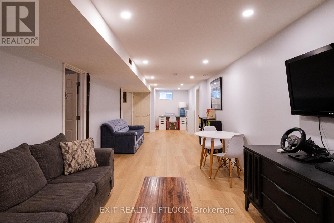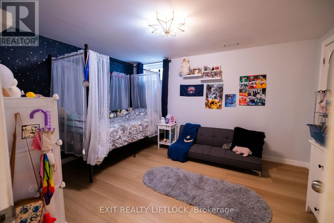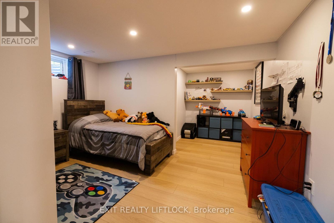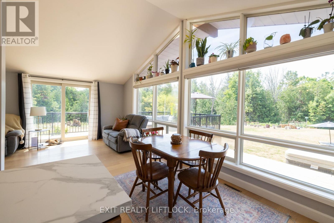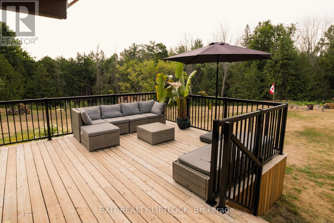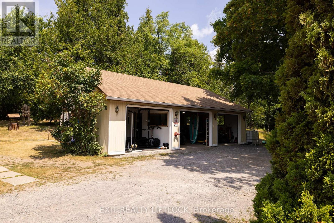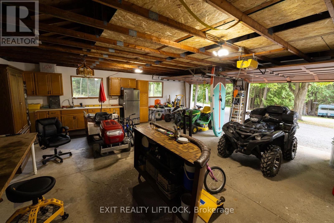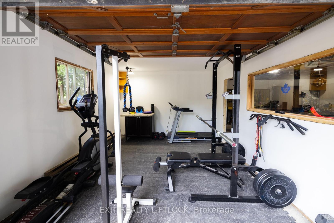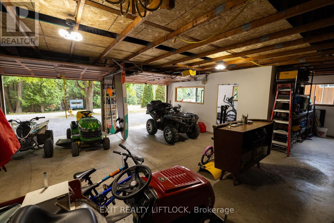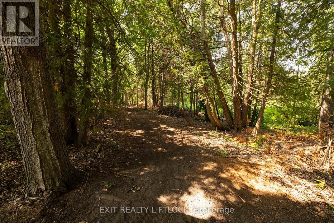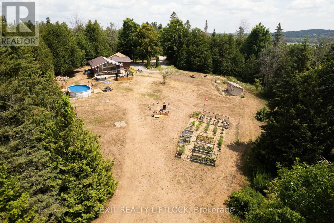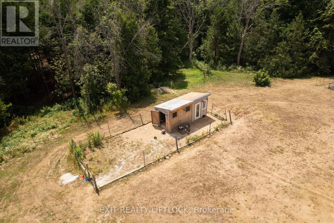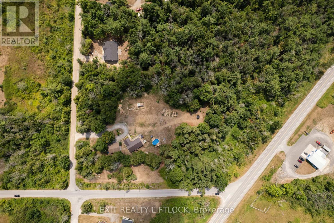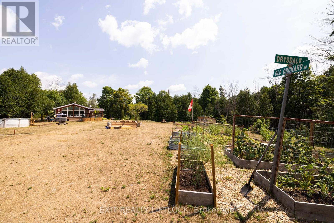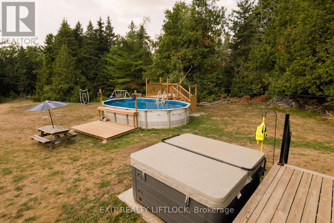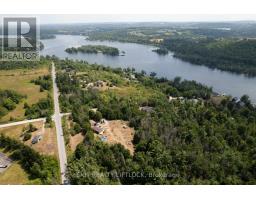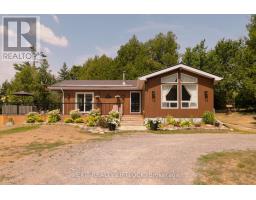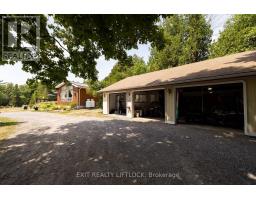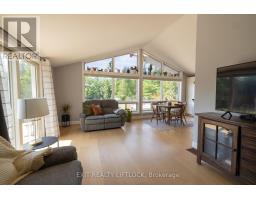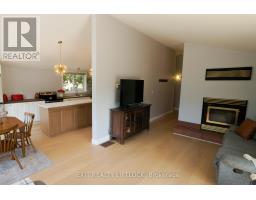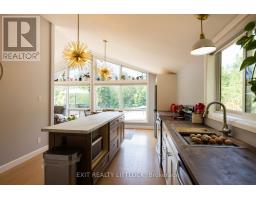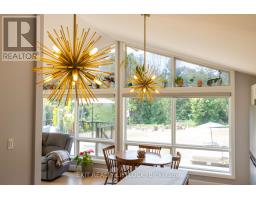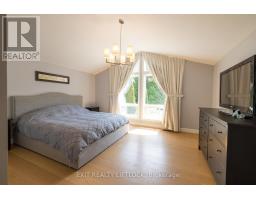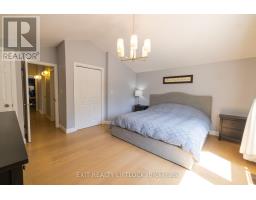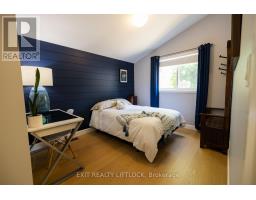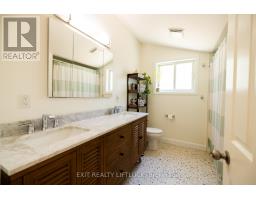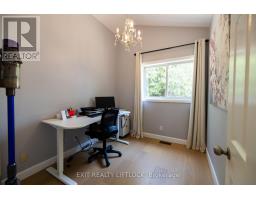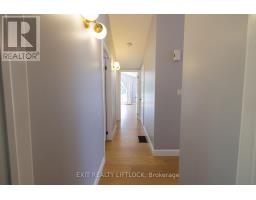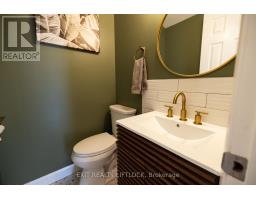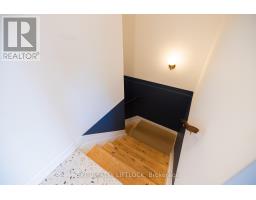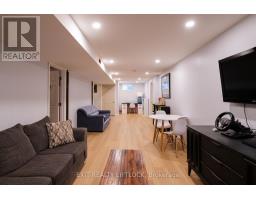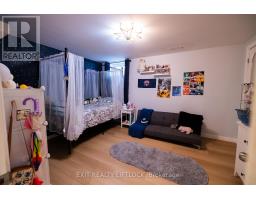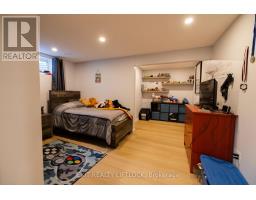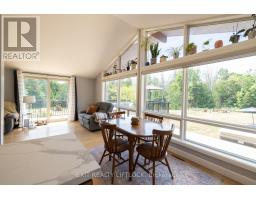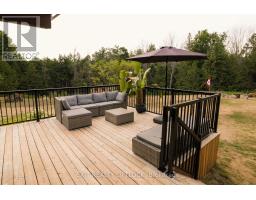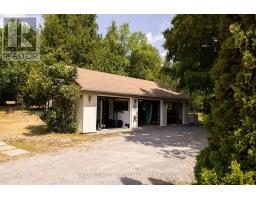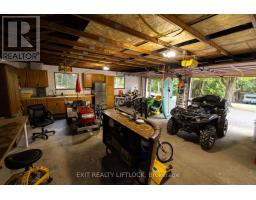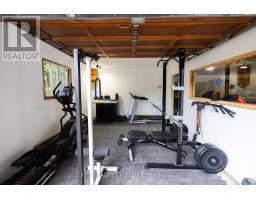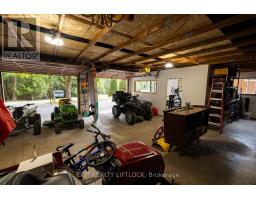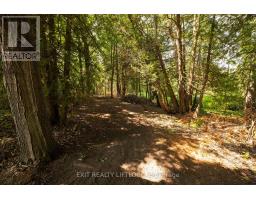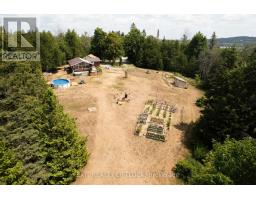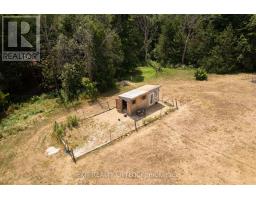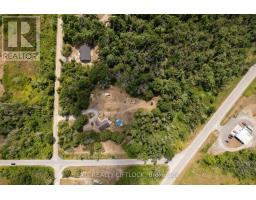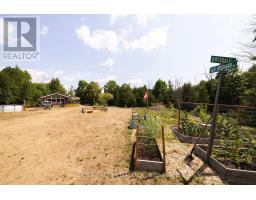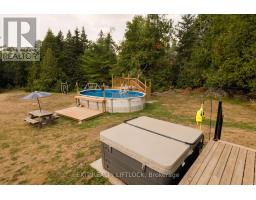5 Bedroom
2 Bathroom
1100 - 1500 sqft
Bungalow
Fireplace
Above Ground Pool
Central Air Conditioning
Forced Air
Acreage
$899,900
Welcome to your slice of heaven on just over 5 acres of treed land- 1430 Drysdale Rd, Norwood, is the ultimate escape from city life! This beautifully renovated 5 bedroom, 2 bathroom family home is full of charm and thoughtful upgrades. Soaring vaulted ceilings and grand windows flood the home with natural light, while modern updates offer style and comfort throughout. You'll love the engineered hardwood flooring on the main floor, fully updated kitchen and bathrooms, fresh paint, new furnace, pool, hot tub and more. Even the triple car garage has been insulated, drywalled, and transformed to include your very own home gym - a true bonus for lifestyle living. Outside, the property is truly something special. Enjoy your own hand-groomed trails weaving through the trees - perfect for peaceful walks, four-wheeling, or snowmobiling right on your land. There's a thriving garden with strawberries, raspberries, blackberries, asparagus, potatoes, beans, tomatoes, watermelon, and squash - ideal for living sustainably or starting a homestead dream. Plus, there's even a flock of chickens for your daily supply of fresh eggs! And just a short walk away is the Trent River, offering easy access to kayaking, paddle-boarding, and quiet days on the water. If you're dreaming of space, privacy, and a lifestyle rooted in nature, comfort, and connection, 1430 Drysdale Rd offers country living at its finest. Move-in ready, lifestyle-rich, and ready to welcome you home. Book your showing today and fall in love! (id:61423)
Open House
This property has open houses!
Starts at:
12:00 pm
Ends at:
2:00 pm
Property Details
|
MLS® Number
|
X12316722 |
|
Property Type
|
Single Family |
|
Community Name
|
Rural Asphodel-Norwood |
|
Amenities Near By
|
Golf Nearby |
|
Community Features
|
School Bus |
|
Features
|
Wooded Area, Irregular Lot Size, Flat Site, Carpet Free |
|
Parking Space Total
|
11 |
|
Pool Type
|
Above Ground Pool |
Building
|
Bathroom Total
|
2 |
|
Bedrooms Above Ground
|
3 |
|
Bedrooms Below Ground
|
2 |
|
Bedrooms Total
|
5 |
|
Age
|
31 To 50 Years |
|
Amenities
|
Fireplace(s) |
|
Appliances
|
Dryer, Oven, Stove, Washer, Window Coverings, Refrigerator |
|
Architectural Style
|
Bungalow |
|
Basement Development
|
Finished |
|
Basement Type
|
Full (finished) |
|
Construction Style Attachment
|
Detached |
|
Cooling Type
|
Central Air Conditioning |
|
Exterior Finish
|
Wood |
|
Fireplace Present
|
Yes |
|
Foundation Type
|
Poured Concrete |
|
Half Bath Total
|
1 |
|
Heating Fuel
|
Propane |
|
Heating Type
|
Forced Air |
|
Stories Total
|
1 |
|
Size Interior
|
1100 - 1500 Sqft |
|
Type
|
House |
|
Utility Water
|
Drilled Well |
Parking
Land
|
Acreage
|
Yes |
|
Land Amenities
|
Golf Nearby |
|
Sewer
|
Septic System |
|
Size Depth
|
492 Ft ,4 In |
|
Size Frontage
|
634 Ft |
|
Size Irregular
|
634 X 492.4 Ft |
|
Size Total Text
|
634 X 492.4 Ft|5 - 9.99 Acres |
|
Surface Water
|
River/stream |
Rooms
| Level |
Type |
Length |
Width |
Dimensions |
|
Basement |
Bedroom |
4.05 m |
3.45 m |
4.05 m x 3.45 m |
|
Basement |
Bedroom 2 |
3.96 m |
5.1 m |
3.96 m x 5.1 m |
|
Basement |
Utility Room |
4.35 m |
3.32 m |
4.35 m x 3.32 m |
|
Basement |
Other |
1.8 m |
3.45 m |
1.8 m x 3.45 m |
|
Basement |
Recreational, Games Room |
11.84 m |
4.19 m |
11.84 m x 4.19 m |
|
Main Level |
Foyer |
0.41 m |
2.45 m |
0.41 m x 2.45 m |
|
Main Level |
Living Room |
6.42 m |
3.67 m |
6.42 m x 3.67 m |
|
Main Level |
Dining Room |
1.92 m |
2.55 m |
1.92 m x 2.55 m |
|
Main Level |
Kitchen |
6.45 m |
3.45 m |
6.45 m x 3.45 m |
|
Main Level |
Primary Bedroom |
4.57 m |
4.59 m |
4.57 m x 4.59 m |
|
Main Level |
Bedroom 2 |
2.86 m |
2.47 m |
2.86 m x 2.47 m |
|
Main Level |
Bedroom 3 |
3.86 m |
2.8 m |
3.86 m x 2.8 m |
|
Main Level |
Bathroom |
2.86 m |
2.48 m |
2.86 m x 2.48 m |
|
Main Level |
Bathroom |
1.26 m |
1.27 m |
1.26 m x 1.27 m |
Utilities
https://www.realtor.ca/real-estate/28673538/1430-drysdale-road-asphodel-norwood-rural-asphodel-norwood
