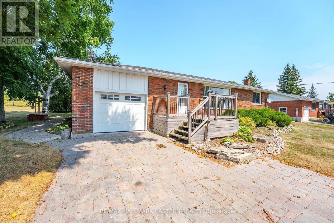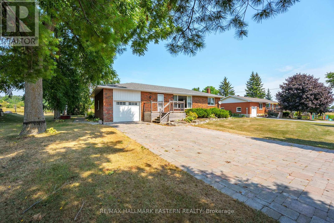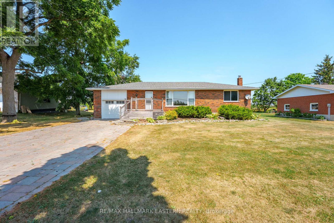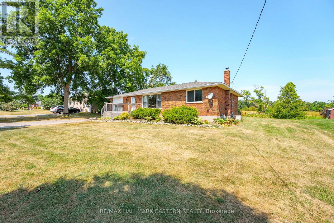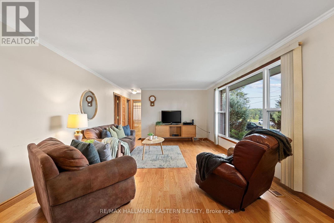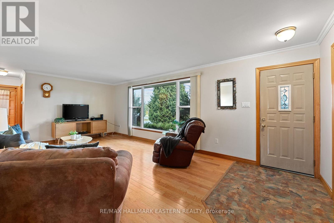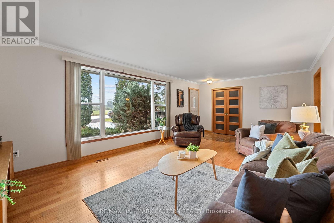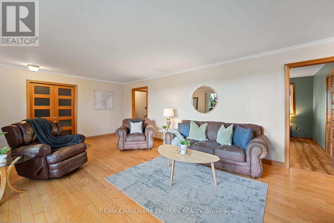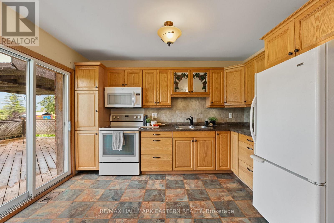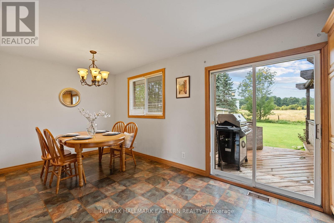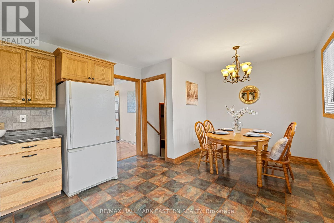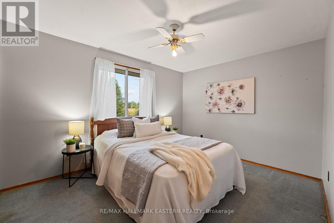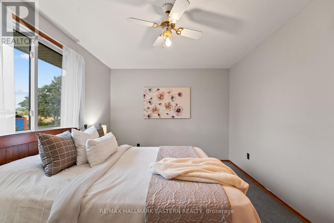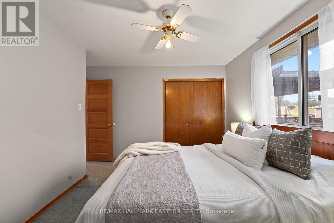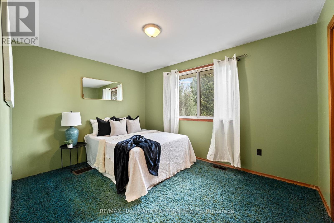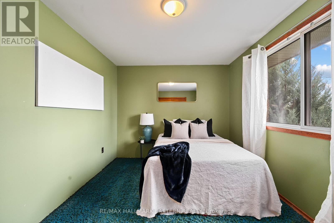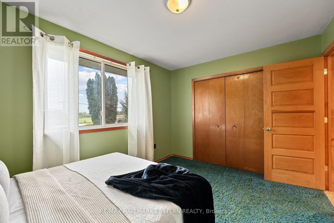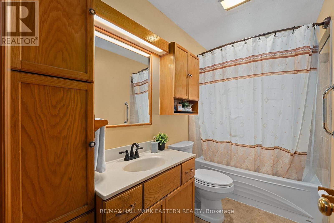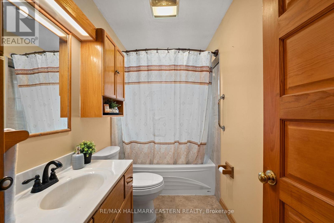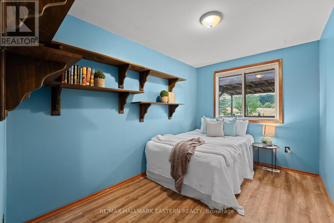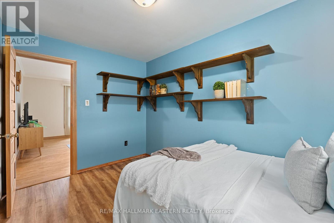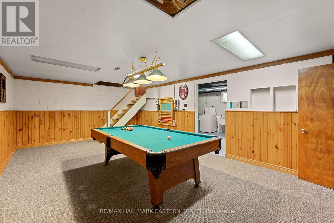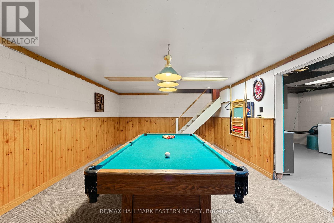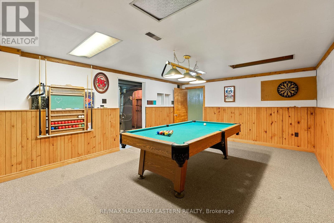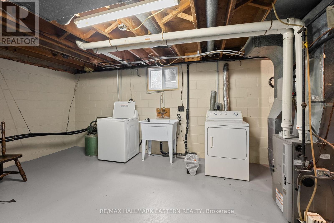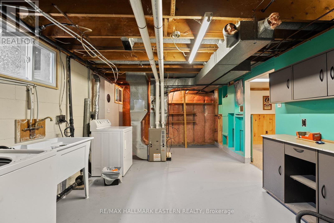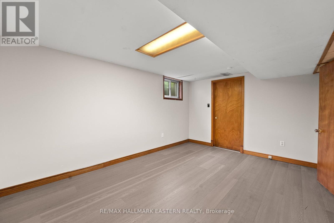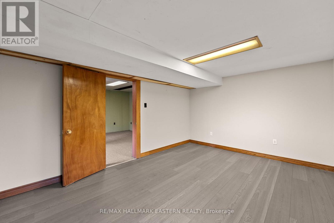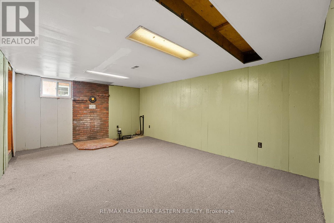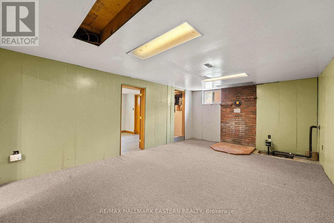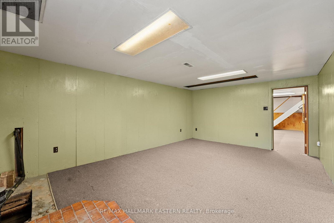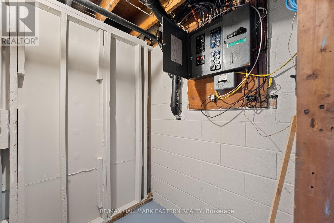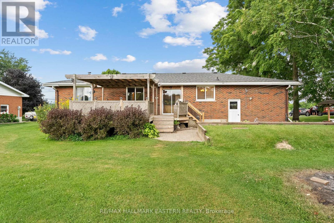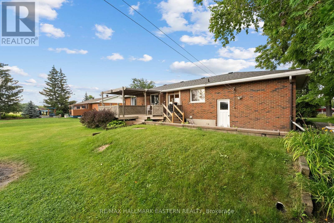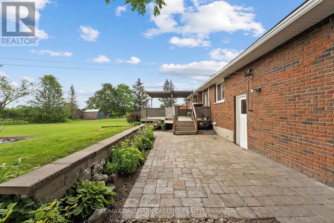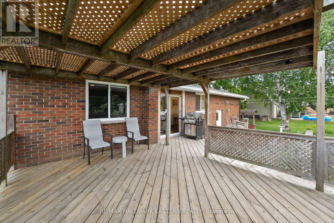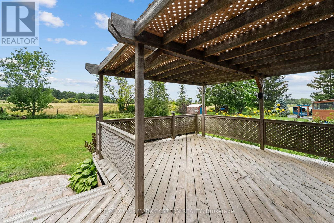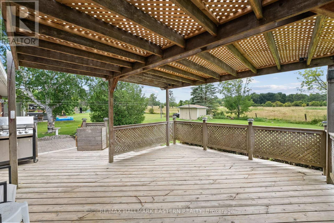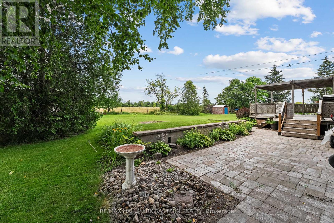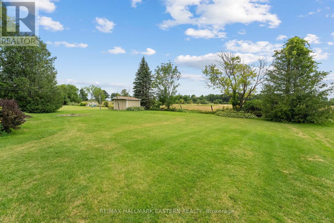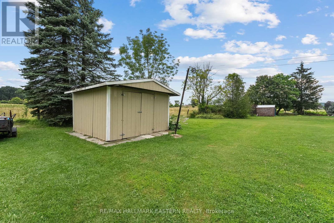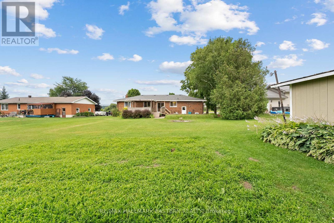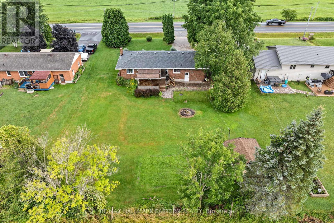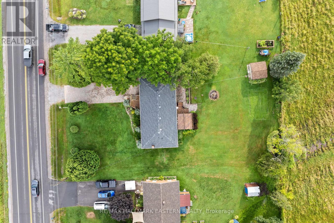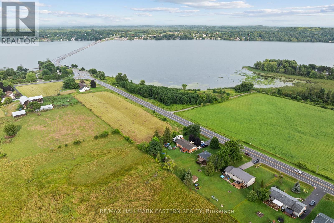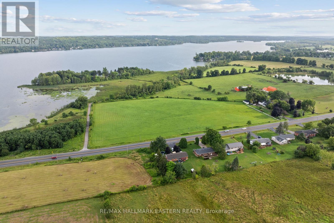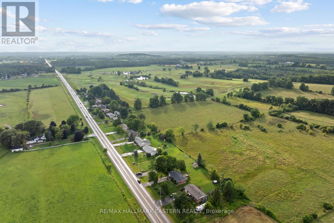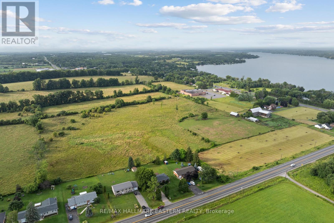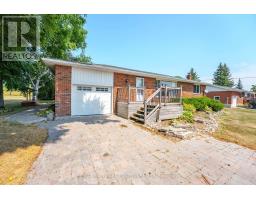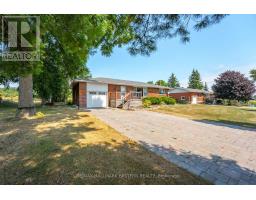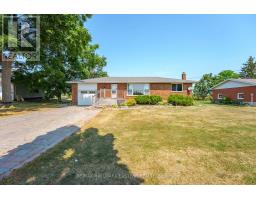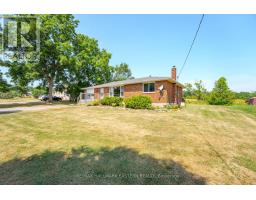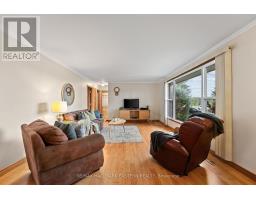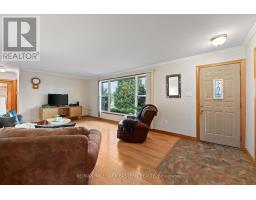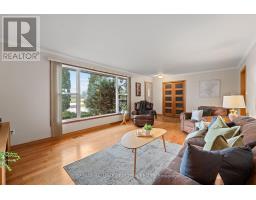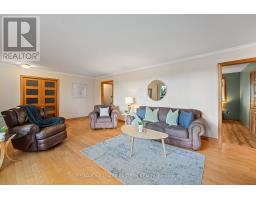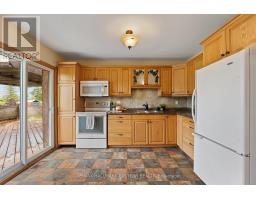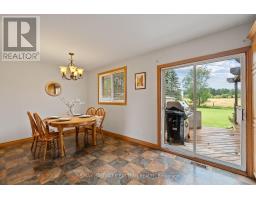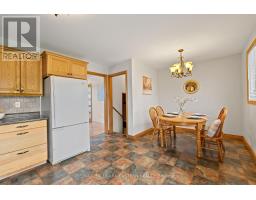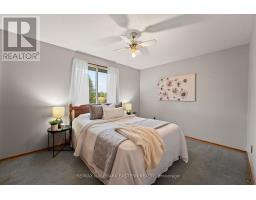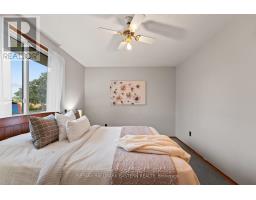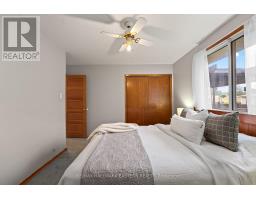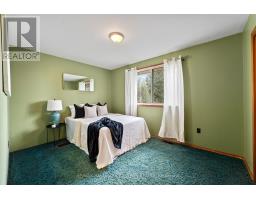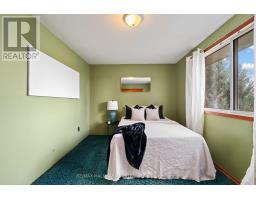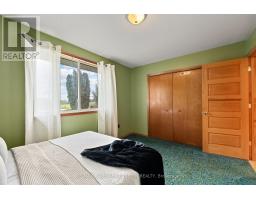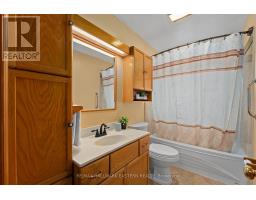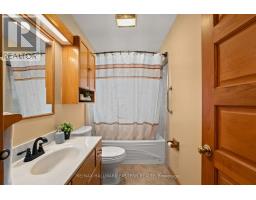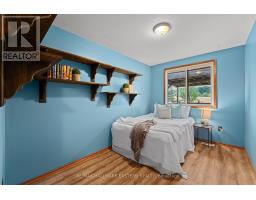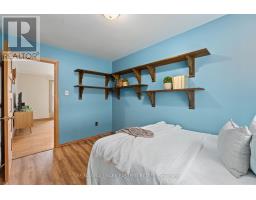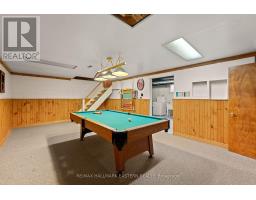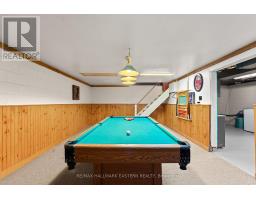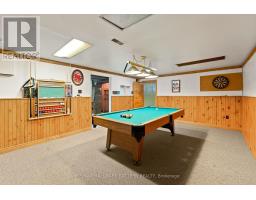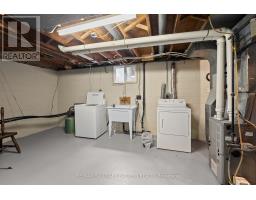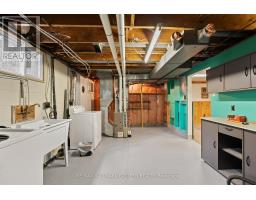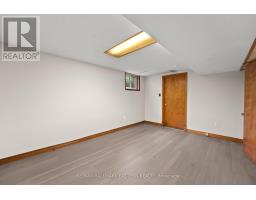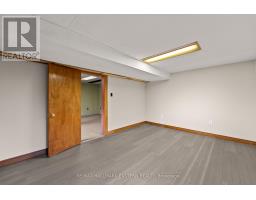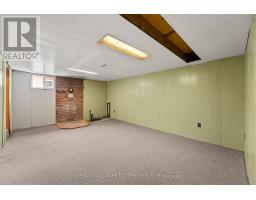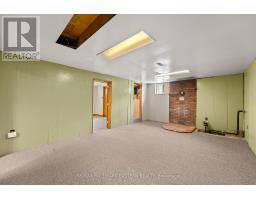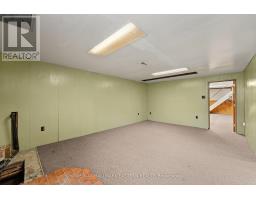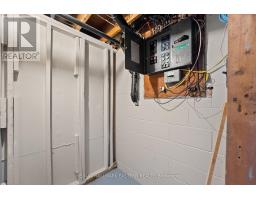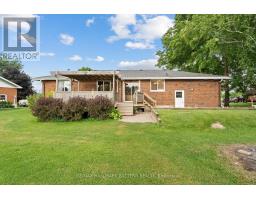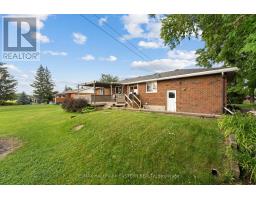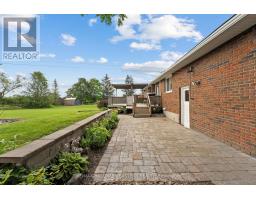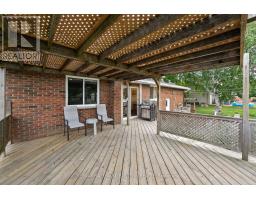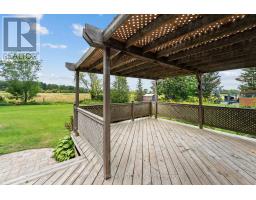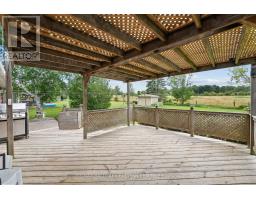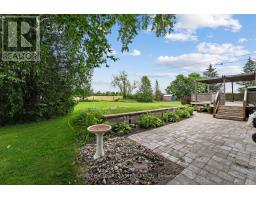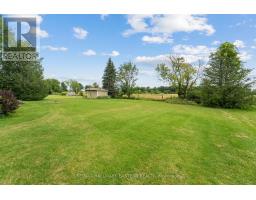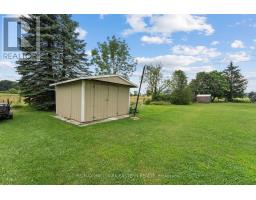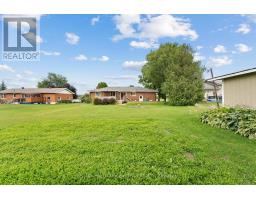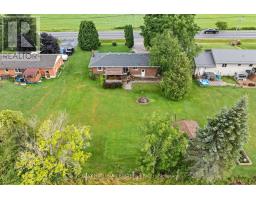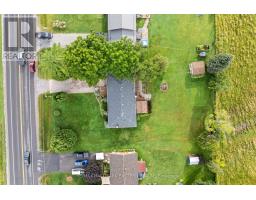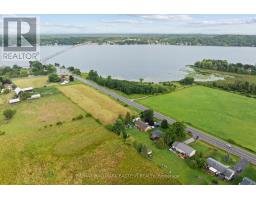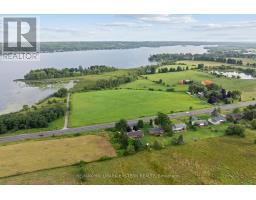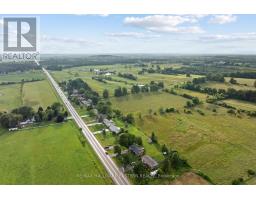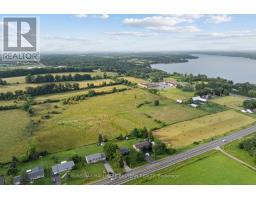4 Bedroom
1 Bathroom
1100 - 1500 sqft
Raised Bungalow
Central Air Conditioning
Forced Air
$589,000
This charming brick bungalow sits on a spacious country-sized lot in the heart of Ennismore, offering stunning views of Chemong Lake right from your home. Featuring an elegant interlock driveway, this property is ideally located for those seeking a perfect balance of convenience and outdoor recreation. Whether you're an avid fisherman, boater, or water sports enthusiast, the nearby lake provides endless opportunities for adventure, with a public boat launch just minutes away for easy access. For golf enthusiasts, The Quarry Golf Club is just minutes away, providing a top-notch golfing experience amidst stunning landscapes. Enjoy the benefits of a vibrant, family-friendly neighbourhood with all the conveniences you need nearby. Close to shopping, restaurants, a recreation centre, beaches, and trails, ensuring there's something for everyone. Twenty minutes to downtown Peterborough and one hour and fifteen minutes to the GTA. (id:61423)
Open House
This property has open houses!
Starts at:
11:00 am
Ends at:
12:30 pm
Property Details
|
MLS® Number
|
X12318309 |
|
Property Type
|
Single Family |
|
Community Name
|
Selwyn |
|
Amenities Near By
|
Golf Nearby, Place Of Worship, Schools |
|
Community Features
|
Community Centre |
|
Equipment Type
|
Water Heater |
|
Features
|
Flat Site, Sump Pump |
|
Parking Space Total
|
1 |
|
Rental Equipment Type
|
Water Heater |
|
Structure
|
Deck, Patio(s) |
|
View Type
|
Lake View |
|
Water Front Name
|
Chemong Lake |
Building
|
Bathroom Total
|
1 |
|
Bedrooms Above Ground
|
3 |
|
Bedrooms Below Ground
|
1 |
|
Bedrooms Total
|
4 |
|
Age
|
51 To 99 Years |
|
Appliances
|
Dryer, Microwave, Stove, Washer, Refrigerator |
|
Architectural Style
|
Raised Bungalow |
|
Basement Development
|
Partially Finished |
|
Basement Type
|
Full (partially Finished) |
|
Construction Style Attachment
|
Detached |
|
Cooling Type
|
Central Air Conditioning |
|
Exterior Finish
|
Brick |
|
Fire Protection
|
Smoke Detectors |
|
Foundation Type
|
Block |
|
Heating Fuel
|
Natural Gas |
|
Heating Type
|
Forced Air |
|
Stories Total
|
1 |
|
Size Interior
|
1100 - 1500 Sqft |
|
Type
|
House |
|
Utility Water
|
Drilled Well |
Parking
Land
|
Acreage
|
No |
|
Land Amenities
|
Golf Nearby, Place Of Worship, Schools |
|
Sewer
|
Septic System |
|
Size Depth
|
192 Ft |
|
Size Frontage
|
101 Ft |
|
Size Irregular
|
101 X 192 Ft |
|
Size Total Text
|
101 X 192 Ft|under 1/2 Acre |
|
Surface Water
|
Lake/pond |
|
Zoning Description
|
R1 |
Rooms
| Level |
Type |
Length |
Width |
Dimensions |
|
Lower Level |
Utility Room |
6.46 m |
3.57 m |
6.46 m x 3.57 m |
|
Lower Level |
Recreational, Games Room |
6.03 m |
4.12 m |
6.03 m x 4.12 m |
|
Lower Level |
Games Room |
6.46 m |
4.12 m |
6.46 m x 4.12 m |
|
Lower Level |
Bedroom |
4.42 m |
3 m |
4.42 m x 3 m |
|
Main Level |
Living Room |
8.53 m |
4.12 m |
8.53 m x 4.12 m |
|
Main Level |
Kitchen |
3.62 m |
3.57 m |
3.62 m x 3.57 m |
|
Main Level |
Dining Room |
1.74 m |
2.47 m |
1.74 m x 2.47 m |
|
Main Level |
Primary Bedroom |
3.91 m |
3.57 m |
3.91 m x 3.57 m |
|
Main Level |
Bedroom |
2.5 m |
3.57 m |
2.5 m x 3.57 m |
|
Main Level |
Bedroom |
3.88 m |
3.01 m |
3.88 m x 3.01 m |
|
Main Level |
Bathroom |
2.85 m |
1.45 m |
2.85 m x 1.45 m |
Utilities
|
Cable
|
Installed |
|
Electricity
|
Installed |
https://www.realtor.ca/real-estate/28676950/1436-yankee-line-selwyn-selwyn
