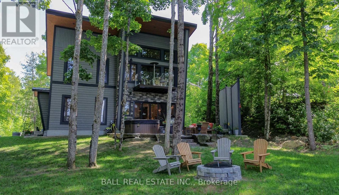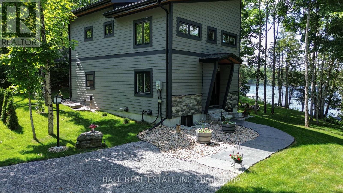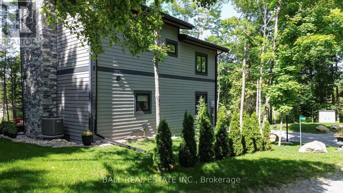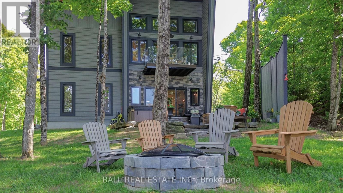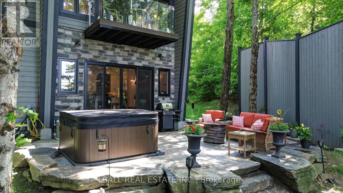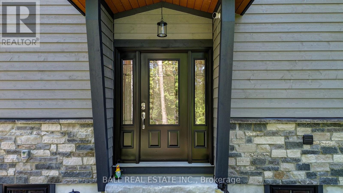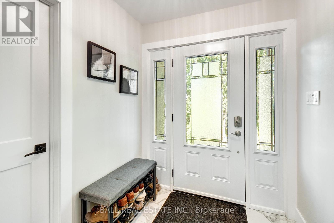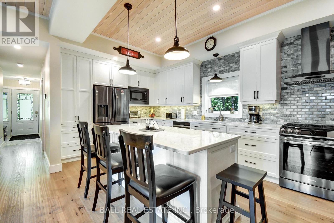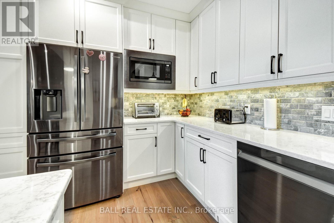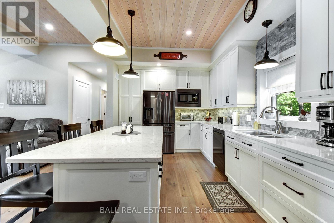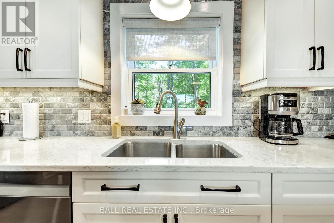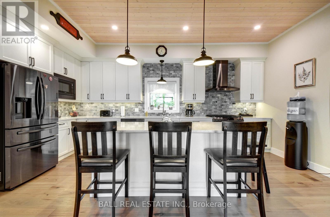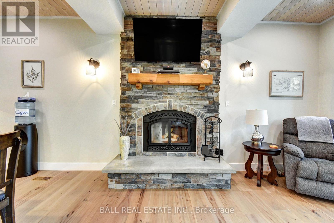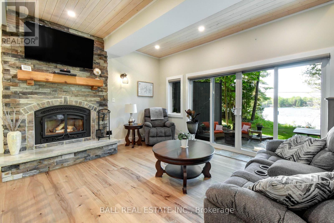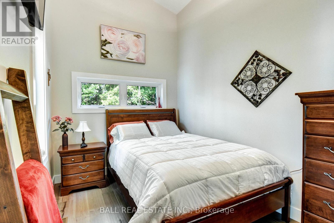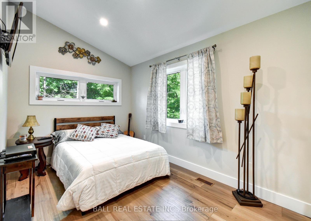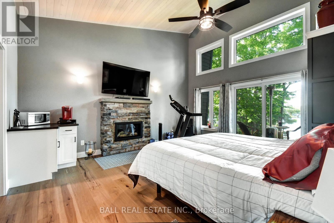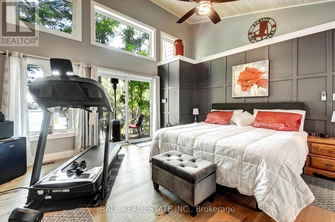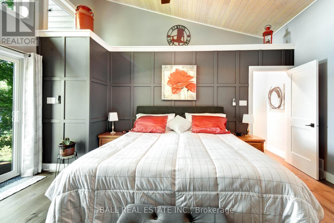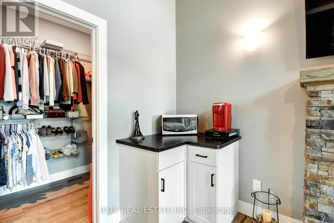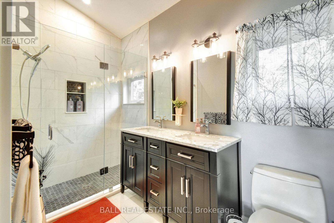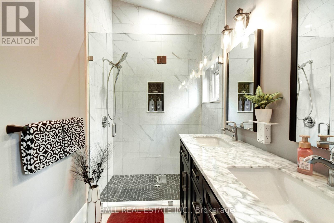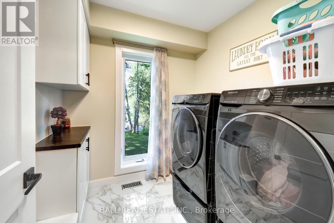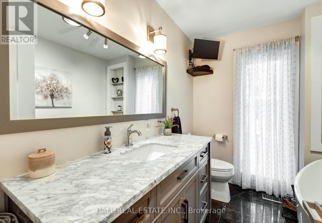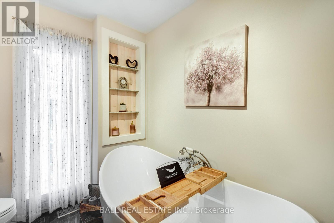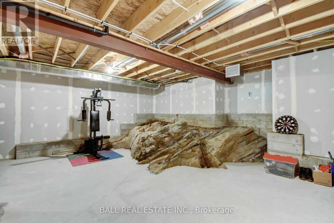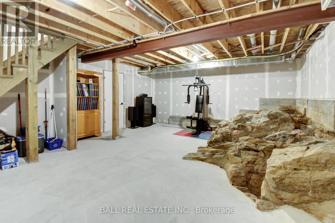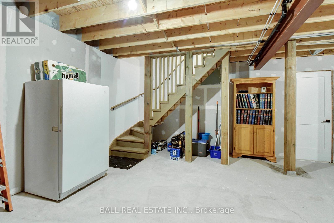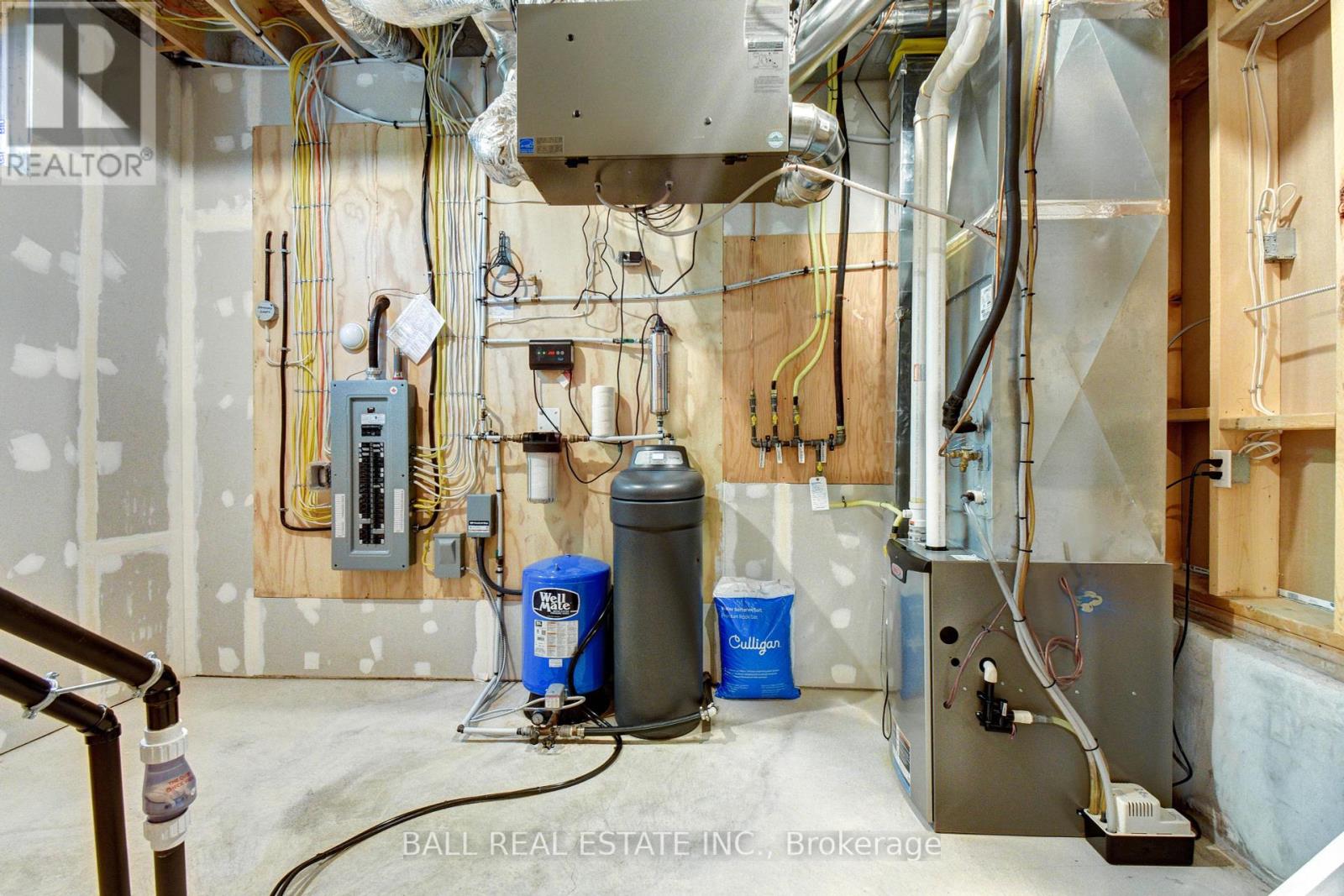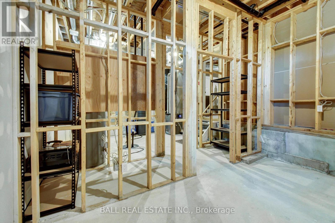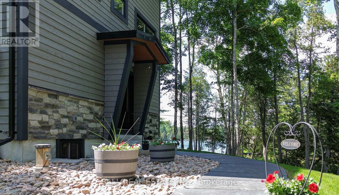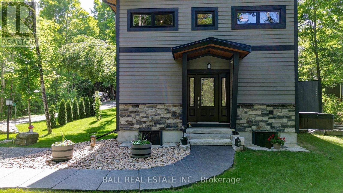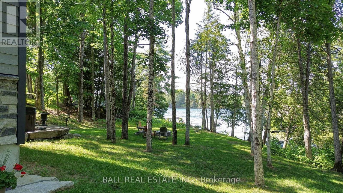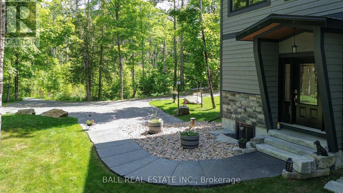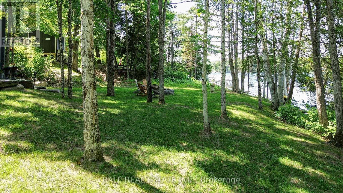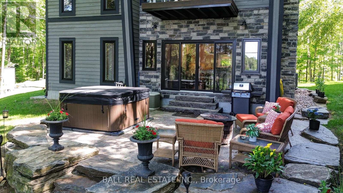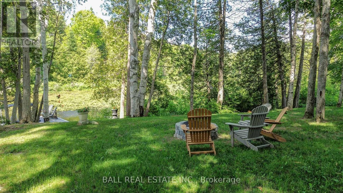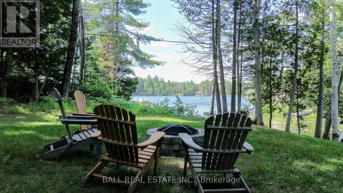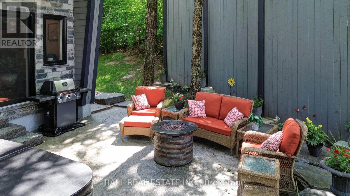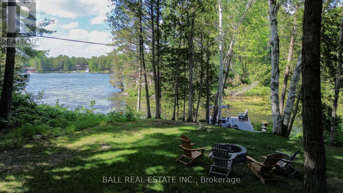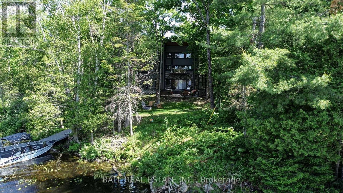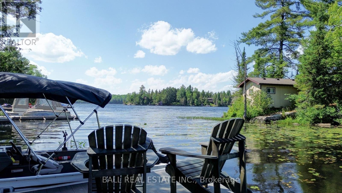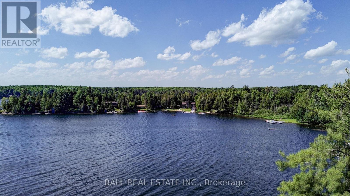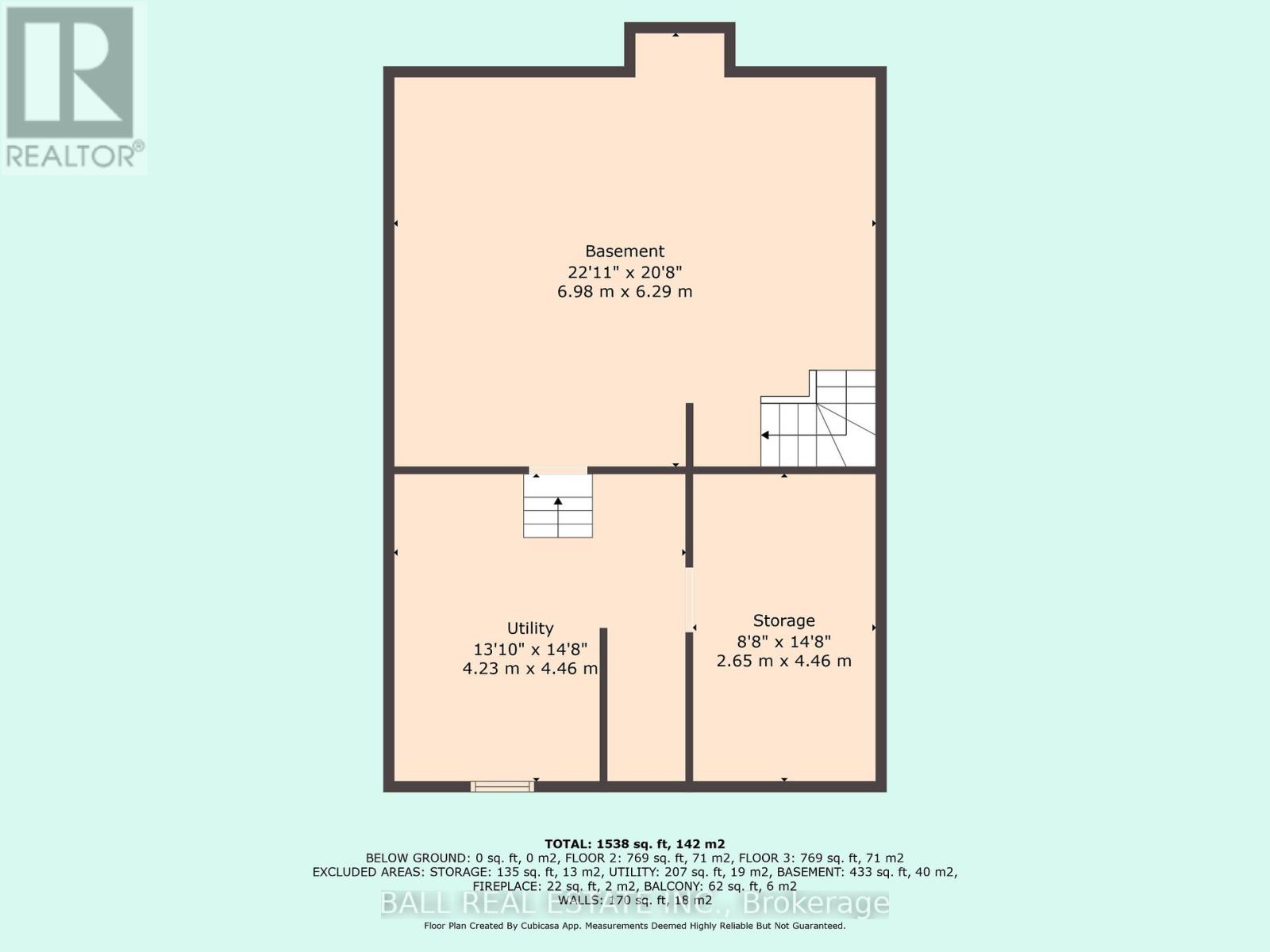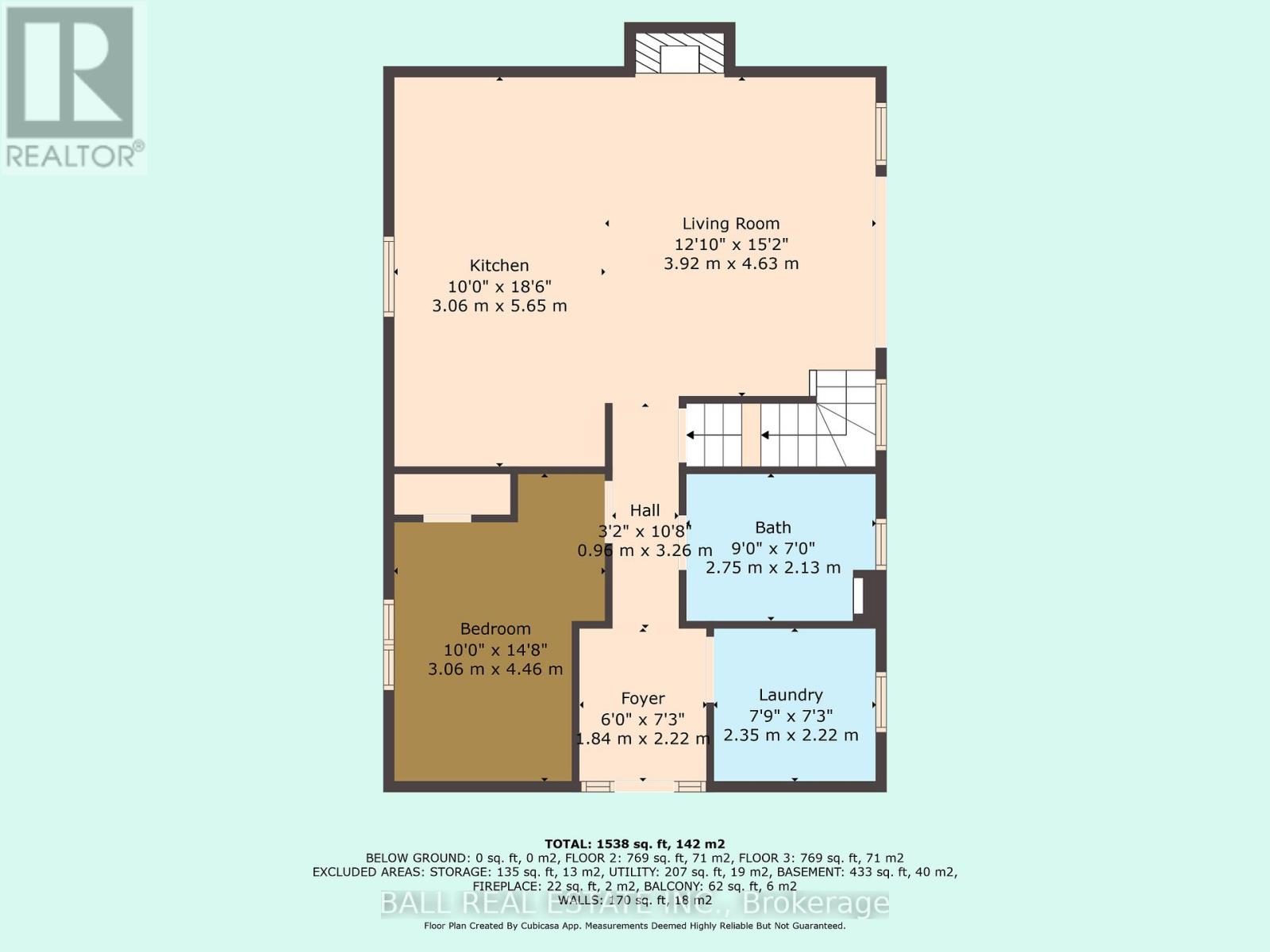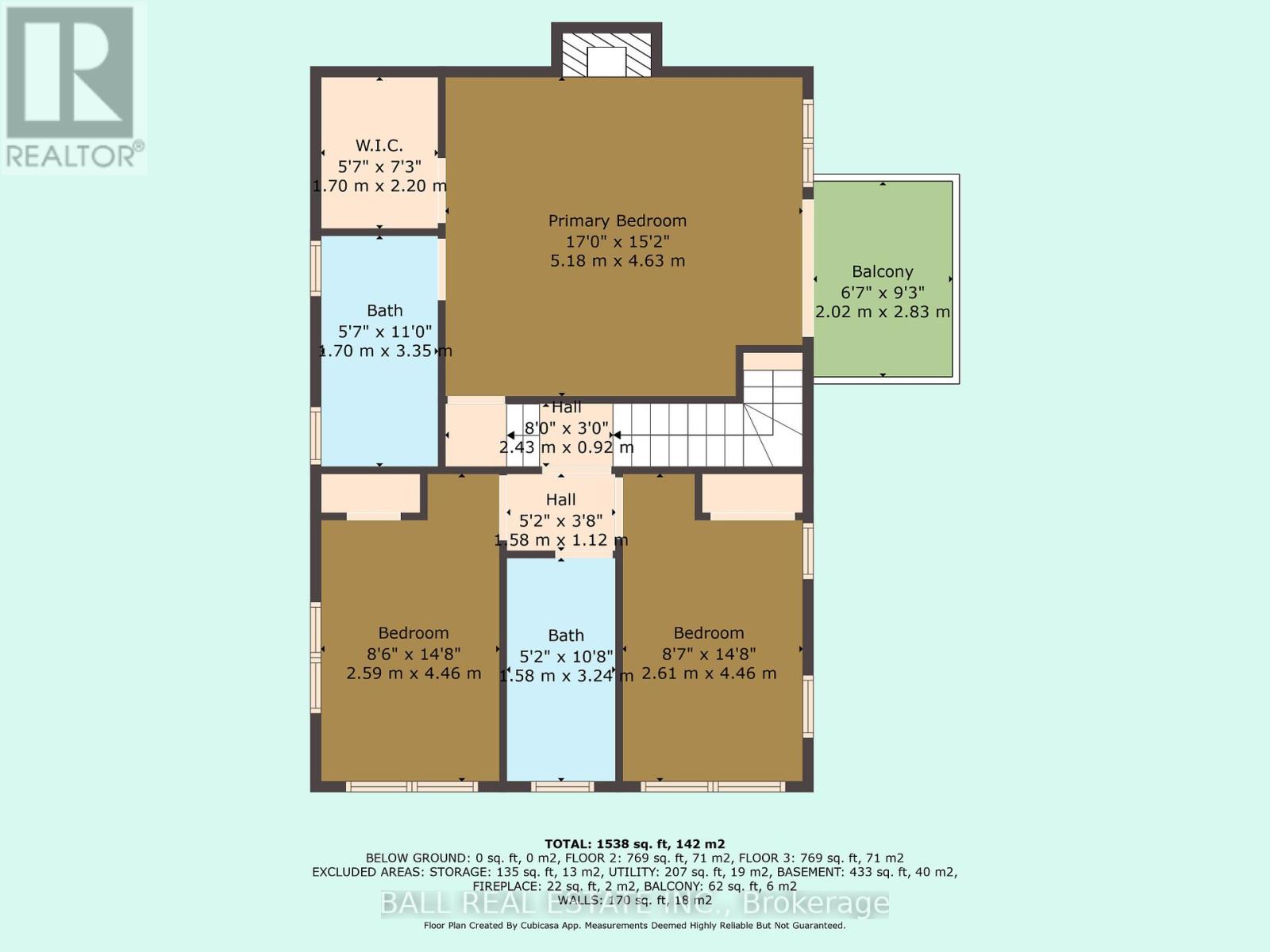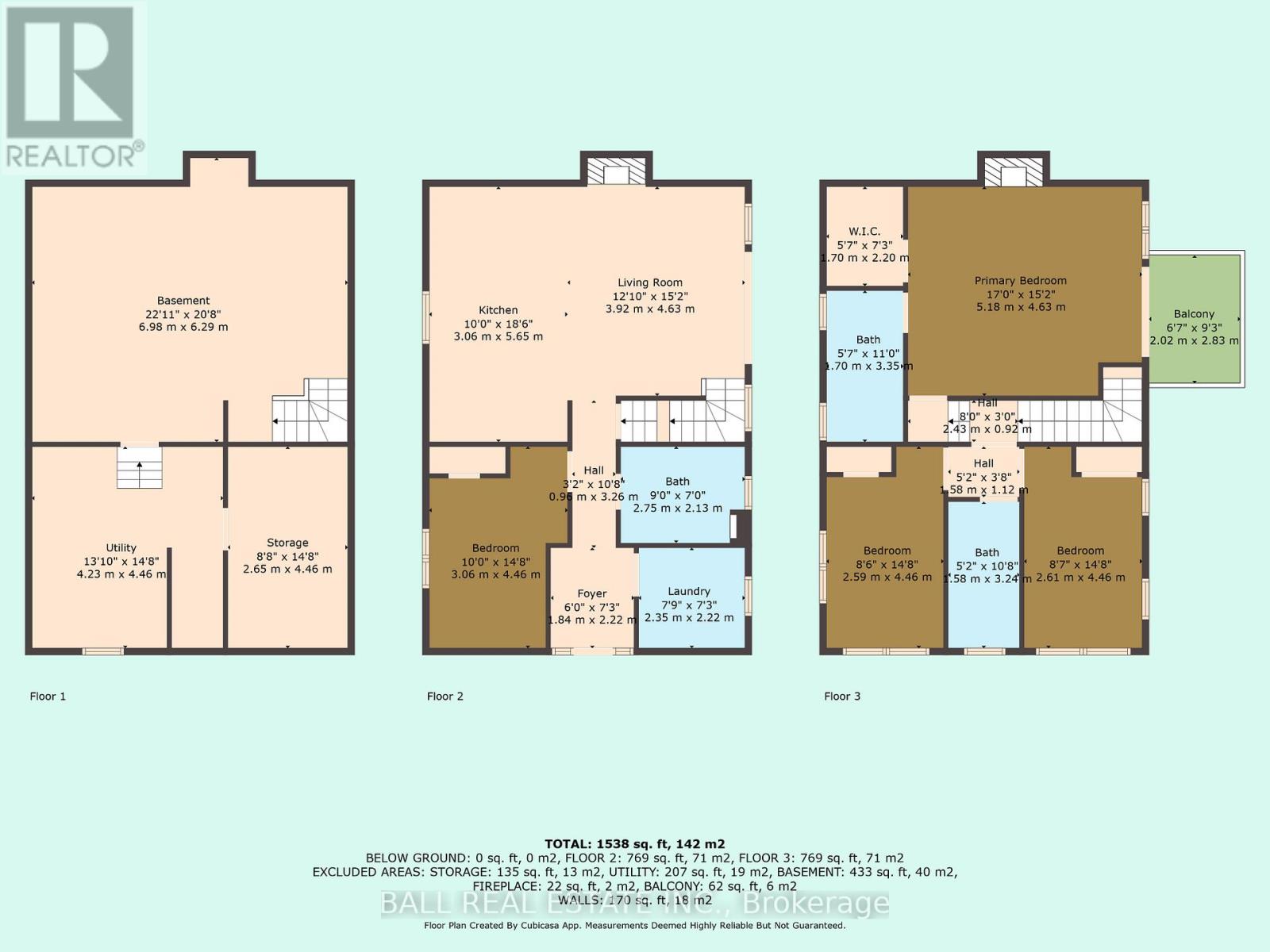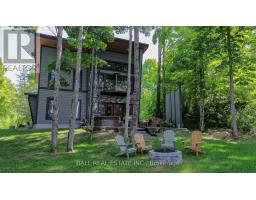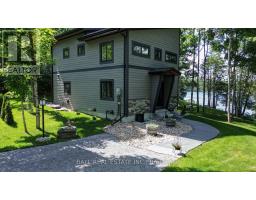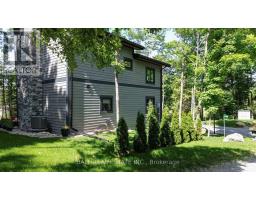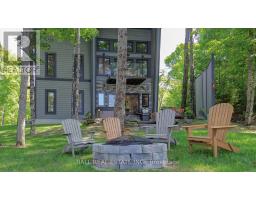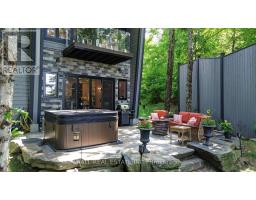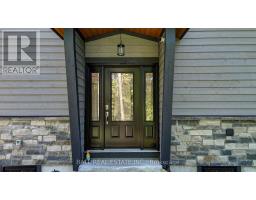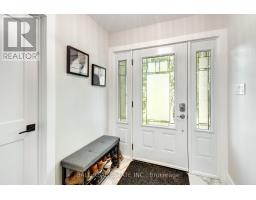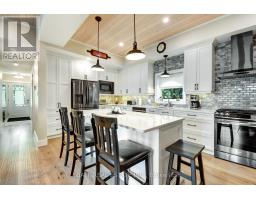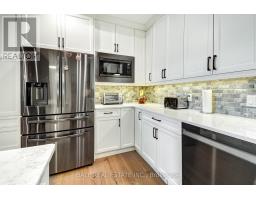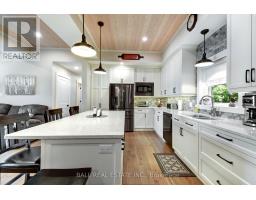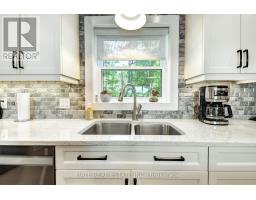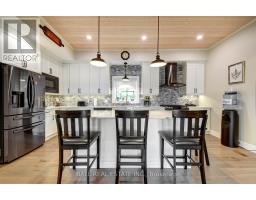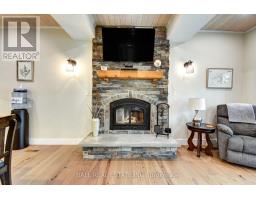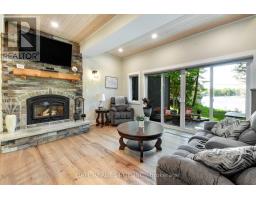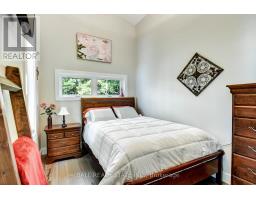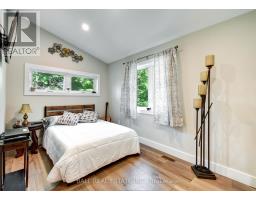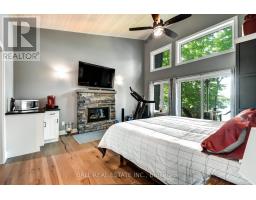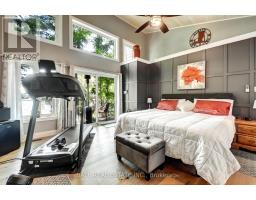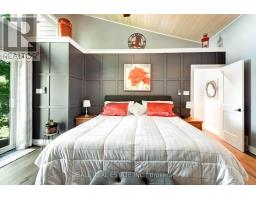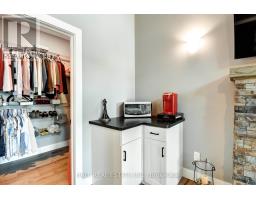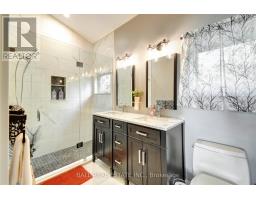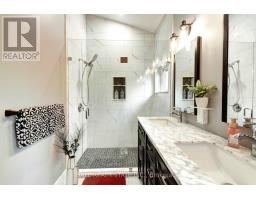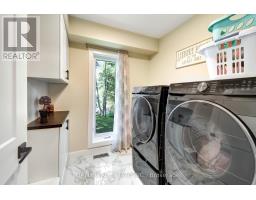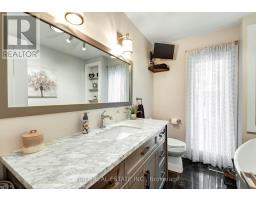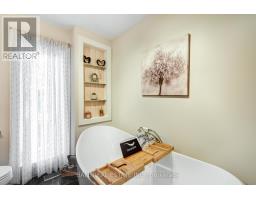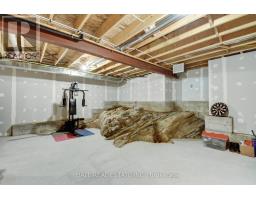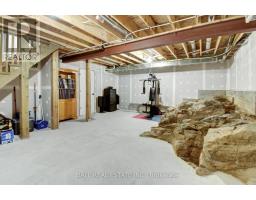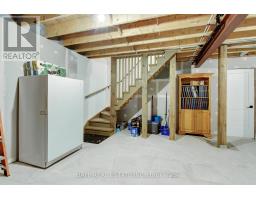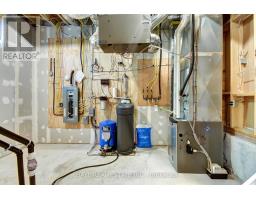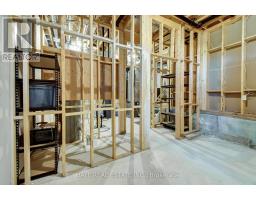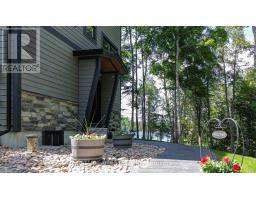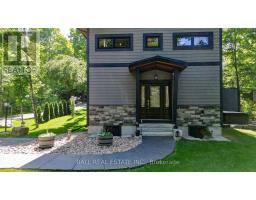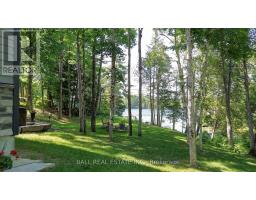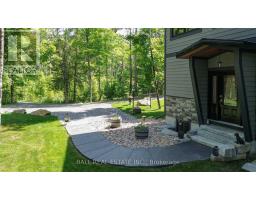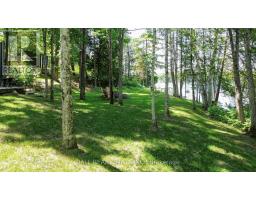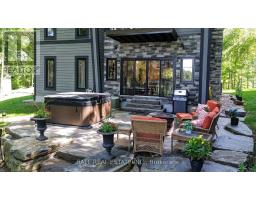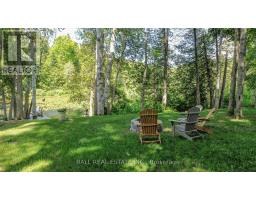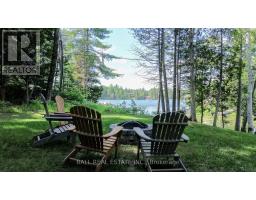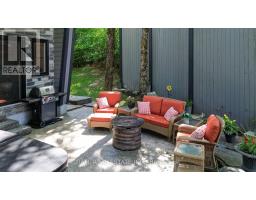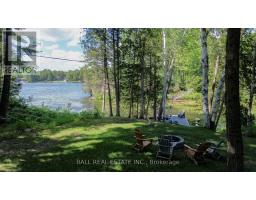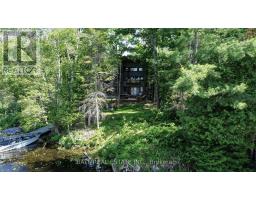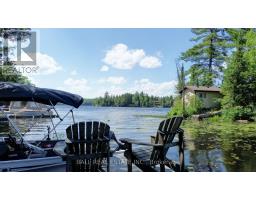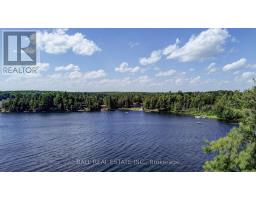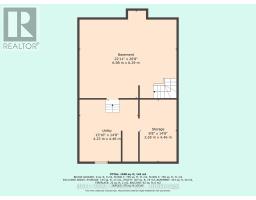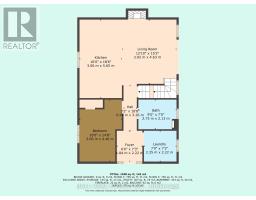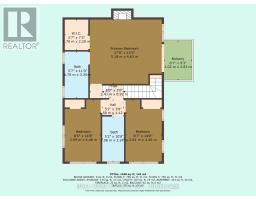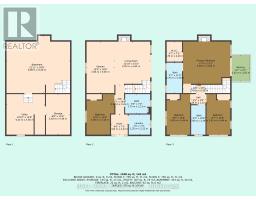Contact Us: 705-927-2774 | Email
144 Blue Heron Lane North Kawartha, Ontario K0L 1A0
4 Bedroom
3 Bathroom
1500 - 2000 sqft
Fireplace
Central Air Conditioning
Forced Air
Waterfront
$1,849,000
If nothing but the best will do and your privacy and solitude is a priority, then look no further. This custom built modern design will surely impress. Situated on beautiful Chandos Lake with miles of boating and great destinations on the water like Wally's Pub, Lakeview Marina and Shantilly's Place. The home built in 2021 consists of 4 bedrooms and 3 bathrooms, with open concept design and manicured grounds. The waterfront enjoys views of the open lake and a beautiful marsh area teaming with waterfowl and nature. This home is loaded with features that must be seen to be appreciated. (id:61423)
Property Details
| MLS® Number | X12249959 |
| Property Type | Single Family |
| Community Name | North Kawartha |
| Amenities Near By | Golf Nearby, Place Of Worship, Marina |
| Community Features | Community Centre, School Bus |
| Easement | Unknown |
| Equipment Type | Propane Tank |
| Features | Wooded Area, Irregular Lot Size, Rolling, Flat Site, Carpet Free, Sump Pump |
| Parking Space Total | 3 |
| Rental Equipment Type | Propane Tank |
| Structure | Dock |
| View Type | Lake View, View Of Water, Direct Water View |
| Water Front Name | Chandos Lake |
| Water Front Type | Waterfront |
Building
| Bathroom Total | 3 |
| Bedrooms Above Ground | 4 |
| Bedrooms Total | 4 |
| Age | 0 To 5 Years |
| Amenities | Fireplace(s) |
| Appliances | Water Heater, Water Softener, Dishwasher, Dryer, Stove, Washer, Refrigerator |
| Basement Type | Full |
| Construction Status | Insulation Upgraded |
| Construction Style Attachment | Detached |
| Cooling Type | Central Air Conditioning |
| Fireplace Present | Yes |
| Fireplace Type | Insert |
| Foundation Type | Insulated Concrete Forms |
| Heating Fuel | Propane |
| Heating Type | Forced Air |
| Stories Total | 2 |
| Size Interior | 1500 - 2000 Sqft |
| Type | House |
| Utility Water | Drilled Well |
Parking
| No Garage |
Land
| Access Type | Private Road, Year-round Access, Private Docking |
| Acreage | No |
| Land Amenities | Golf Nearby, Place Of Worship, Marina |
| Sewer | Septic System |
| Size Depth | 81 Ft ,2 In |
| Size Frontage | 250 Ft |
| Size Irregular | 250 X 81.2 Ft |
| Size Total Text | 250 X 81.2 Ft |
| Zoning Description | Sr & Ec |
Rooms
| Level | Type | Length | Width | Dimensions |
|---|---|---|---|---|
| Lower Level | Other | 6.05 m | 6.72 m | 6.05 m x 6.72 m |
| Lower Level | Other | 4.52 m | 2.86 m | 4.52 m x 2.86 m |
| Lower Level | Other | 4.52 m | 2.6 m | 4.52 m x 2.6 m |
| Lower Level | Other | 4.52 m | 1.06 m | 4.52 m x 1.06 m |
| Main Level | Foyer | 2.19 m | 1.84 m | 2.19 m x 1.84 m |
| Main Level | Laundry Room | 2.19 m | 2.35 m | 2.19 m x 2.35 m |
| Main Level | Bedroom 4 | 4.51 m | 3.11 m | 4.51 m x 3.11 m |
| Main Level | Bathroom | 2.21 m | 2.66 m | 2.21 m x 2.66 m |
| Main Level | Kitchen | 5.65 m | 3.11 m | 5.65 m x 3.11 m |
| Main Level | Living Room | 5.19 m | 3.88 m | 5.19 m x 3.88 m |
| Upper Level | Bedroom 4 | 4.52 m | 2.59 m | 4.52 m x 2.59 m |
| Upper Level | Primary Bedroom | 5.19 m | 5.23 m | 5.19 m x 5.23 m |
| Upper Level | Bathroom | 3.43 m | 1.85 m | 3.43 m x 1.85 m |
| Upper Level | Bedroom 3 | 4.52 m | 2.59 m | 4.52 m x 2.59 m |
| Upper Level | Bathroom | 3.31 m | 1.53 m | 3.31 m x 1.53 m |
https://www.realtor.ca/real-estate/28530806/144-blue-heron-lane-north-kawartha-north-kawartha
Interested?
Contact us for more information
