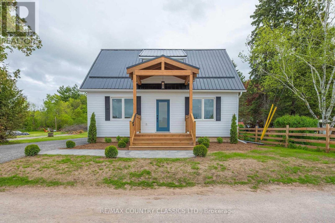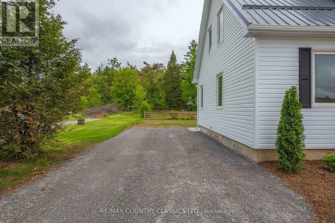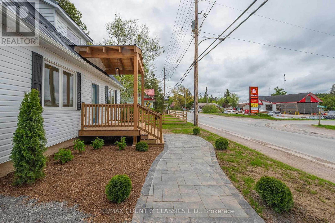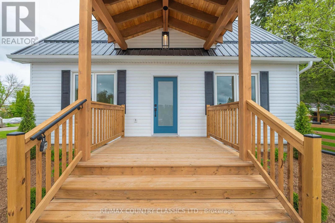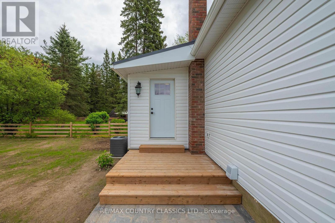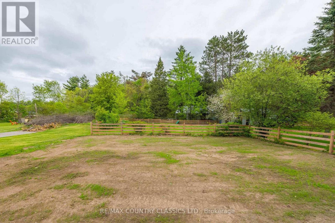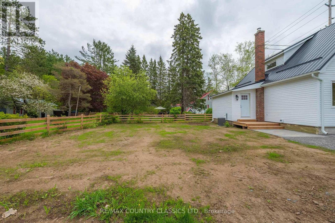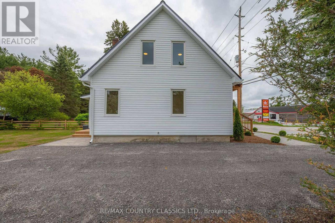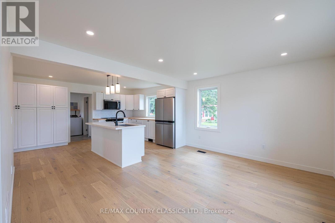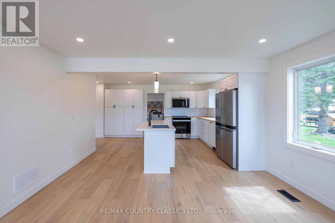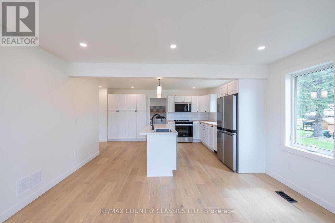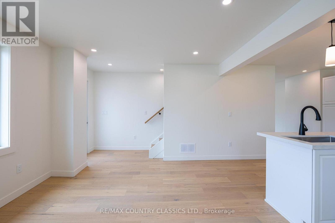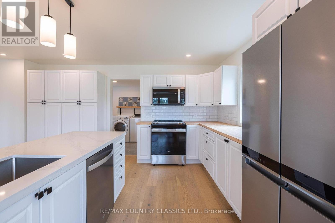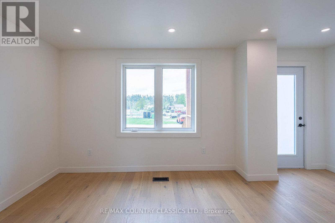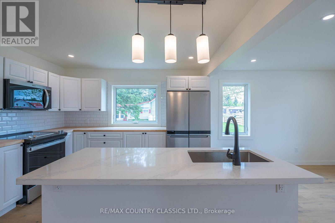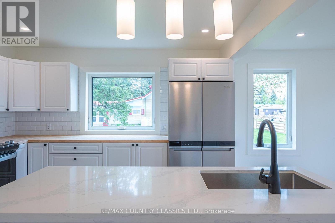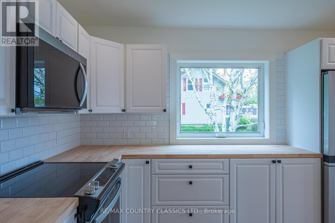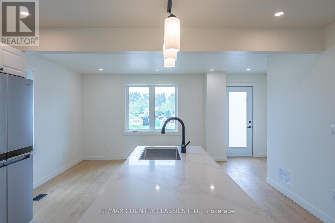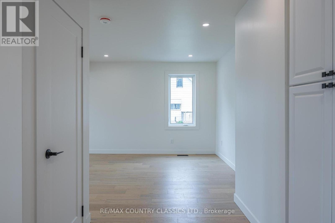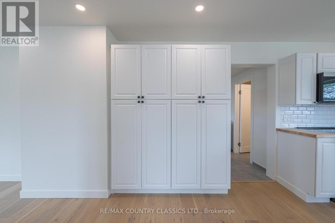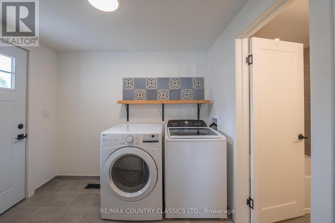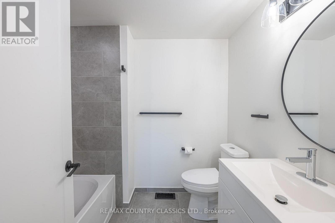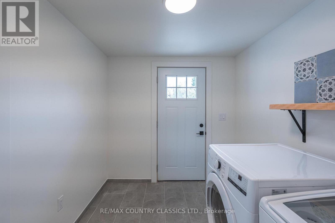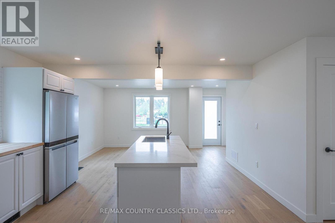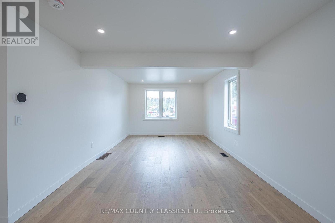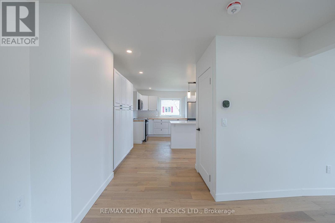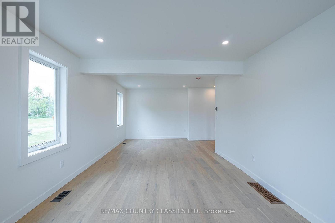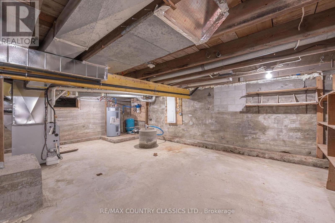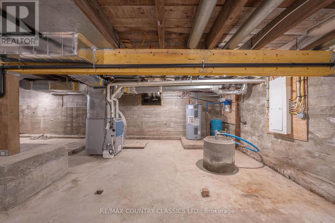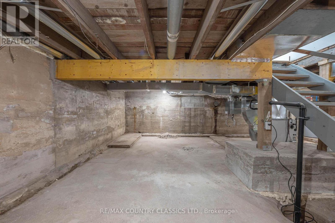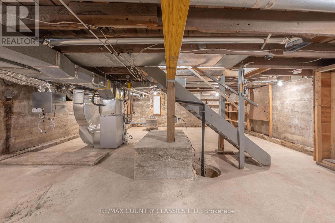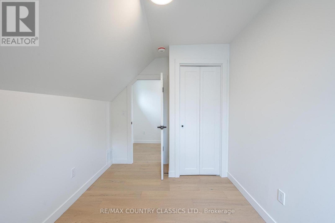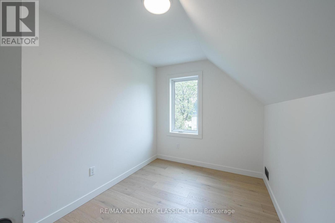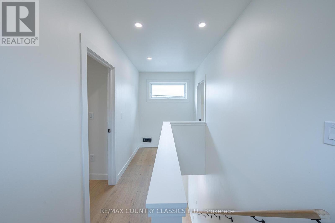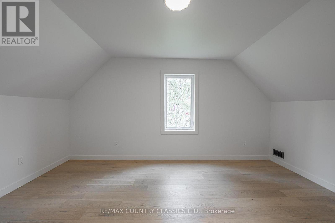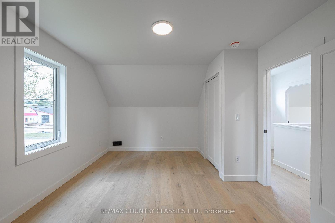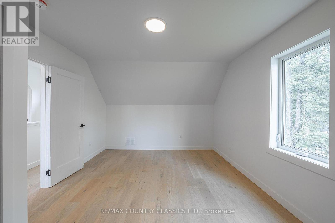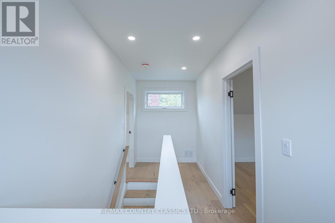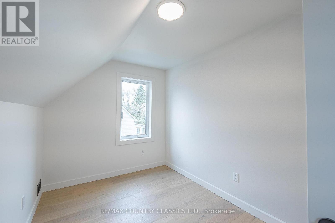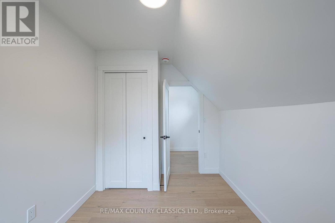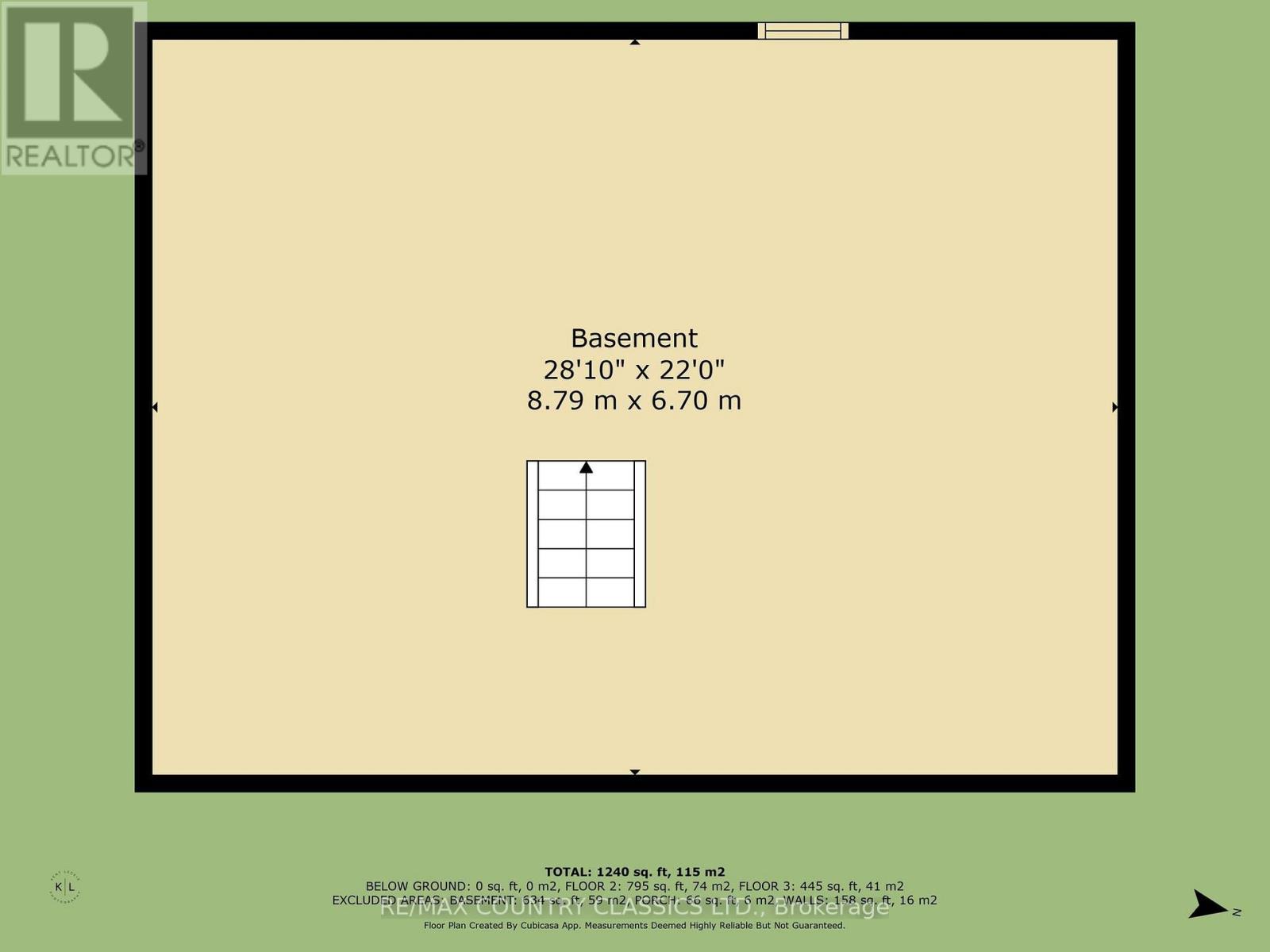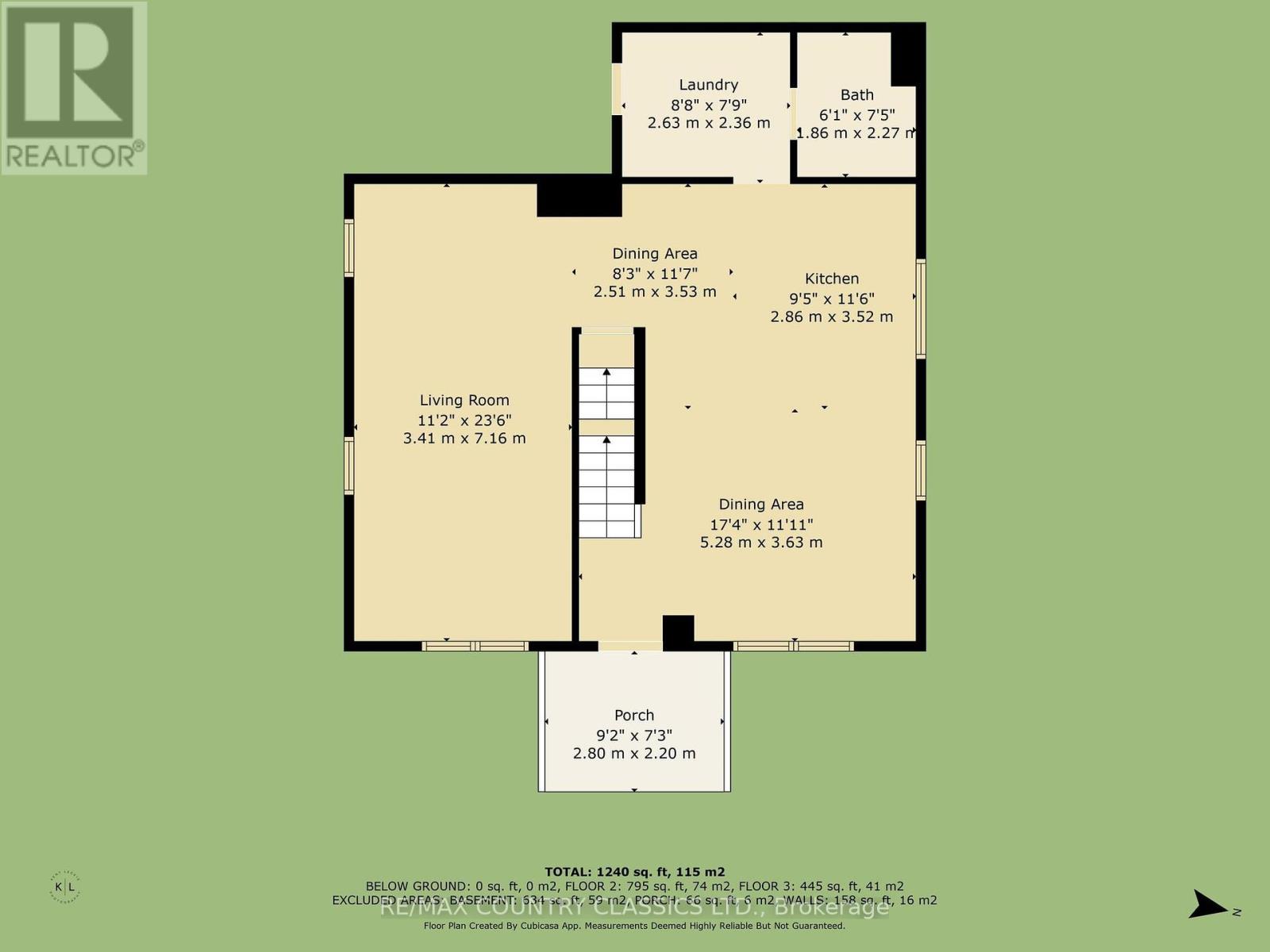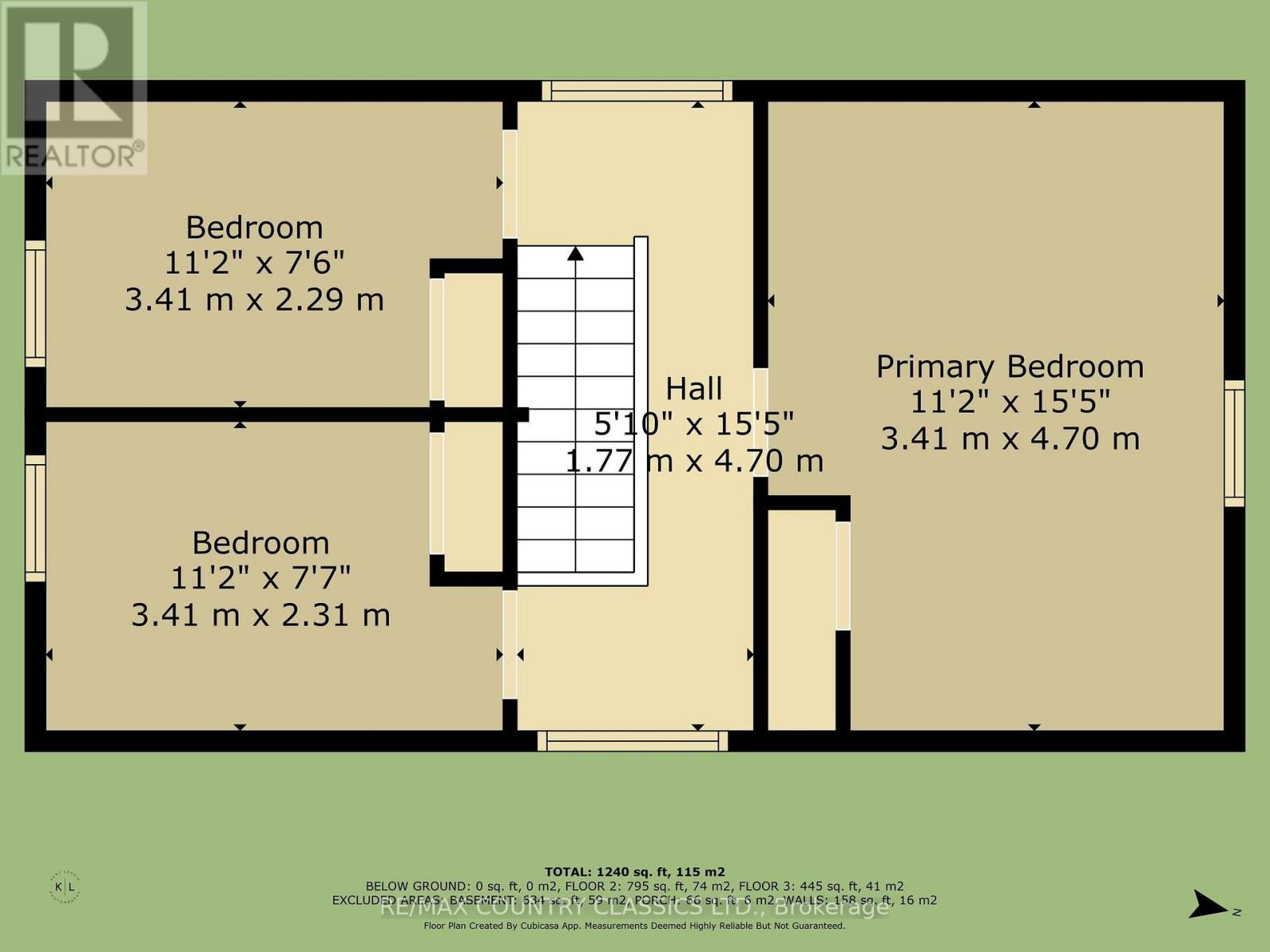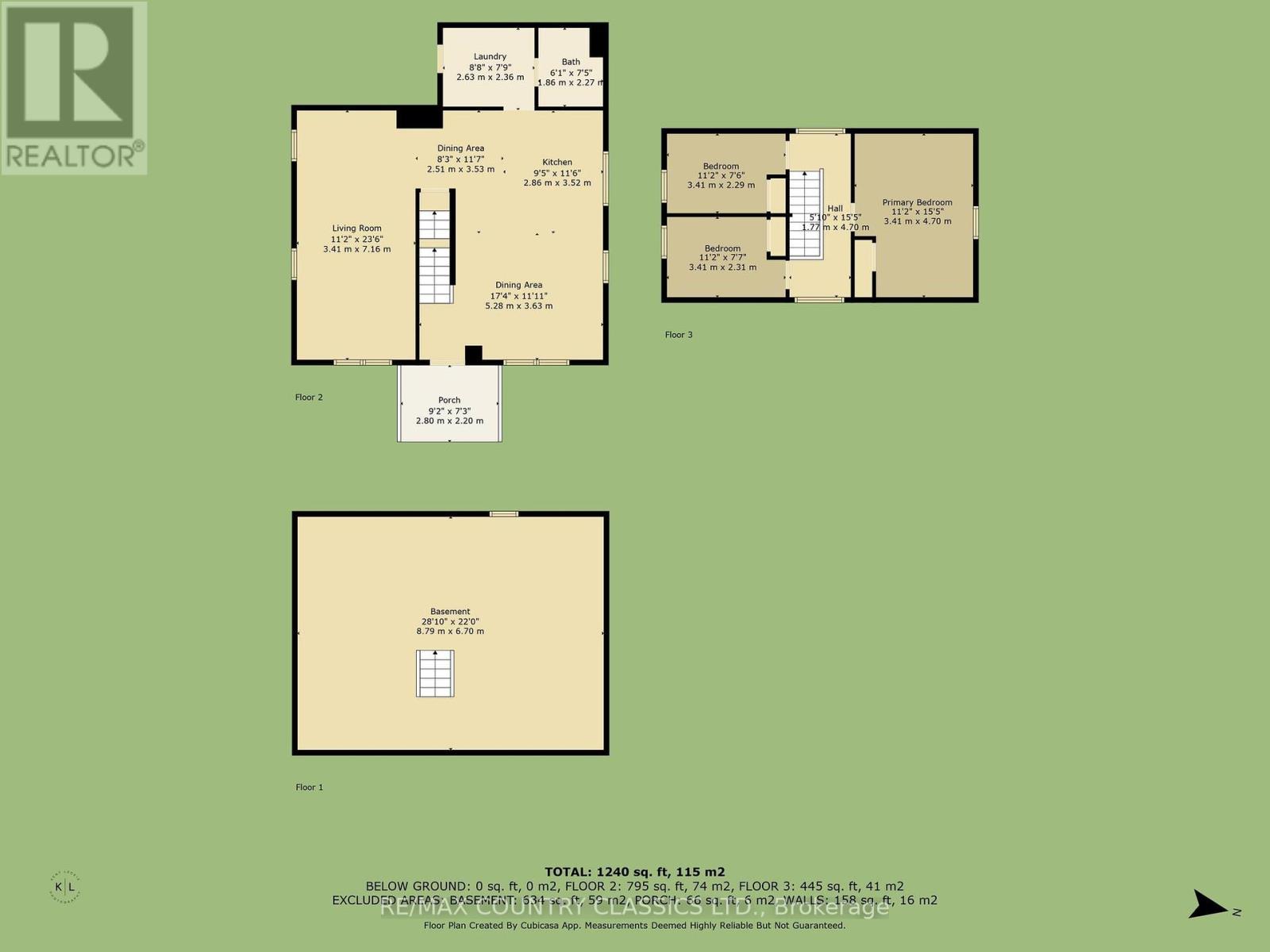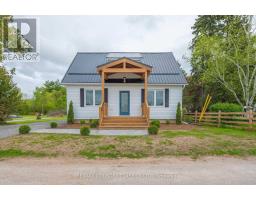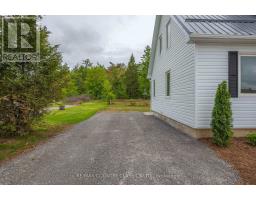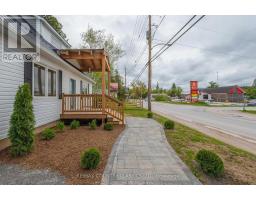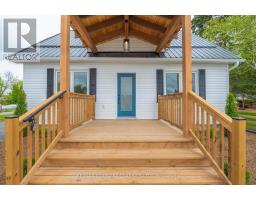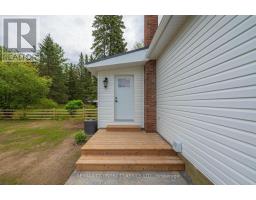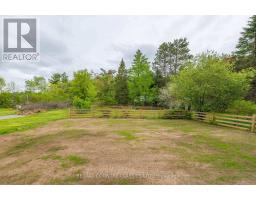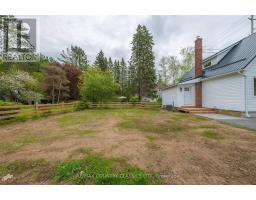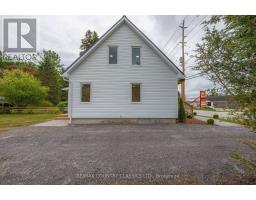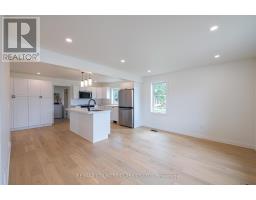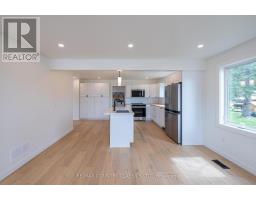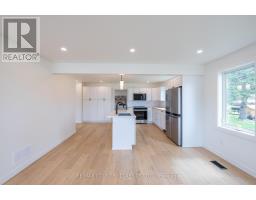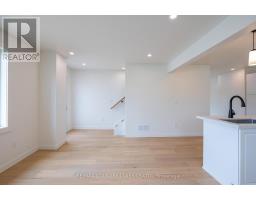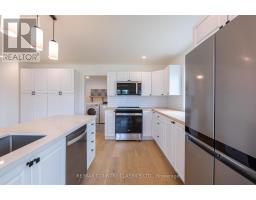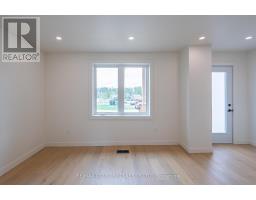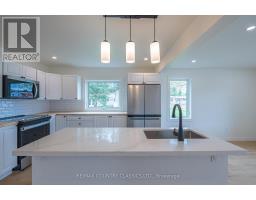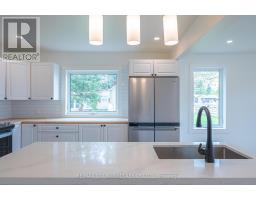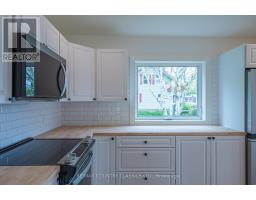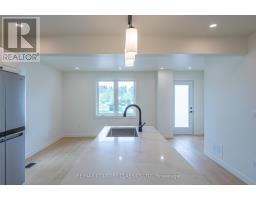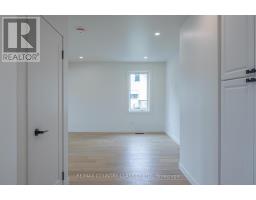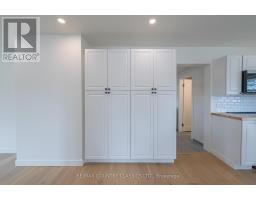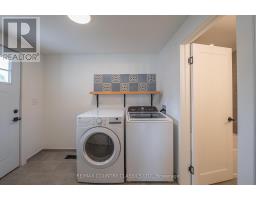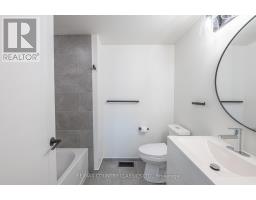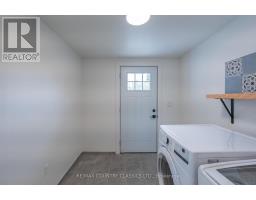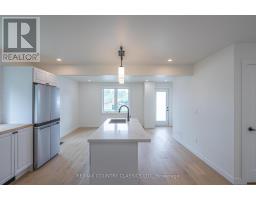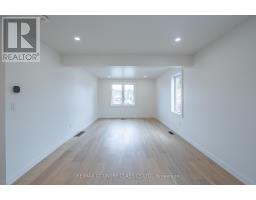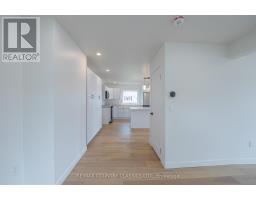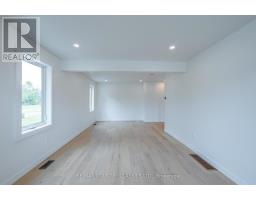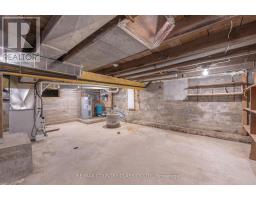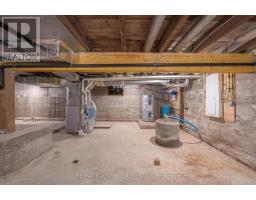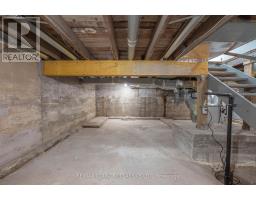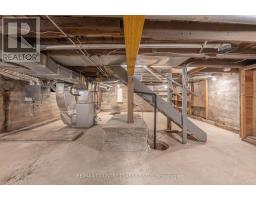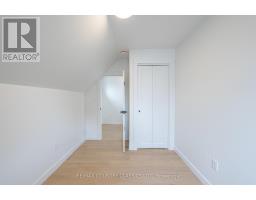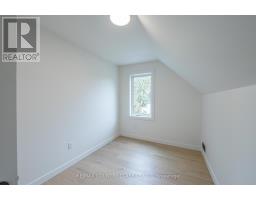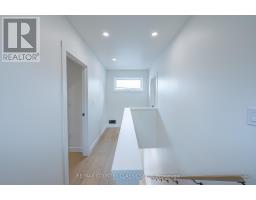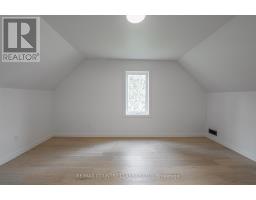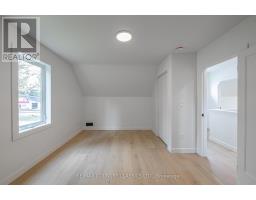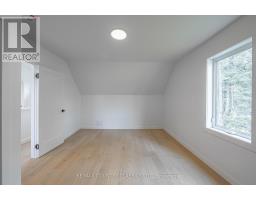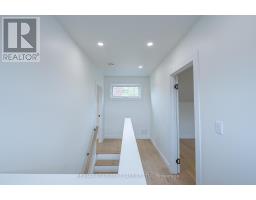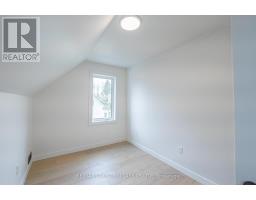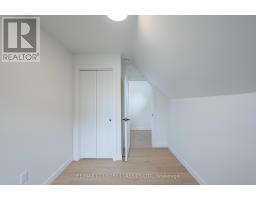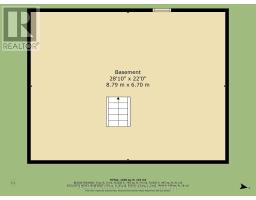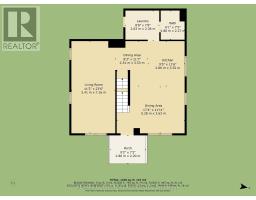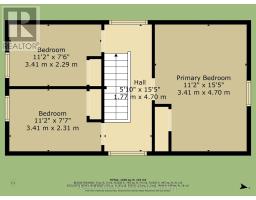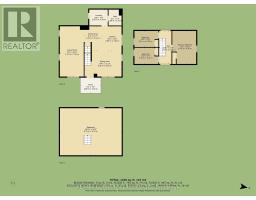3 Bedroom
1 Bathroom
1100 - 1500 sqft
Central Air Conditioning, Air Exchanger
Forced Air
$499,000
Charming Renovated Home in the Heart of Town - Bright, Open, & Move-In Ready! Welcome to your dream home! Nestled in the heart of Apsley ON, this beautifully renovated 3-bedroom, 1-bath home perfectly blends modern updates with timeless charm. From the moment you step inside, you'll be greeted by an abundance of natural light, open-concept living spaces, and thoughtful design touches throughout. Renovated down to the studs, this home includes new windows and doors, spray foam insulation, steel roof, siding, Douglas Fir front porch, engineered hardwood flooring, cabinets, quartz countertops and all new stainless-steel appliances. A brand new heating and air conditioning system was also installed for the ultimate in comfort. Located just minutes from everything - walk to the coffee shop, grocery store, local shops, community centre and school. Enjoy the charm of small-town living with all the conveniences you need right at your doorstep. Whether you're a first-time buyer, a growing family, or looking to downsize without compromise, this turnkey home is ready to welcome you. This property is subject to HST. This may be negotiated depending on the Buyer's circumstances and planned use of the property. (id:61423)
Property Details
|
MLS® Number
|
X12168184 |
|
Property Type
|
Single Family |
|
Community Name
|
North Kawartha |
|
Amenities Near By
|
Marina, Park, Schools |
|
Community Features
|
Community Centre |
|
Equipment Type
|
Propane Tank |
|
Features
|
Level Lot, Irregular Lot Size, Flat Site, Dry, Sump Pump |
|
Parking Space Total
|
3 |
|
Rental Equipment Type
|
Propane Tank |
|
Structure
|
Porch |
|
View Type
|
City View |
Building
|
Bathroom Total
|
1 |
|
Bedrooms Above Ground
|
3 |
|
Bedrooms Total
|
3 |
|
Age
|
51 To 99 Years |
|
Appliances
|
Water Heater, Water Treatment, Dishwasher, Dryer, Microwave, Stove, Washer, Refrigerator |
|
Basement Development
|
Unfinished |
|
Basement Type
|
N/a (unfinished) |
|
Construction Status
|
Insulation Upgraded |
|
Construction Style Attachment
|
Detached |
|
Cooling Type
|
Central Air Conditioning, Air Exchanger |
|
Exterior Finish
|
Vinyl Siding |
|
Fire Protection
|
Smoke Detectors |
|
Foundation Type
|
Block |
|
Heating Fuel
|
Propane |
|
Heating Type
|
Forced Air |
|
Stories Total
|
2 |
|
Size Interior
|
1100 - 1500 Sqft |
|
Type
|
House |
|
Utility Water
|
Sand Point |
Parking
Land
|
Acreage
|
No |
|
Land Amenities
|
Marina, Park, Schools |
|
Sewer
|
Septic System |
|
Size Depth
|
94 Ft ,2 In |
|
Size Frontage
|
49 Ft ,4 In |
|
Size Irregular
|
49.4 X 94.2 Ft |
|
Size Total Text
|
49.4 X 94.2 Ft|under 1/2 Acre |
|
Zoning Description
|
Res |
Rooms
| Level |
Type |
Length |
Width |
Dimensions |
|
Second Level |
Primary Bedroom |
3.41 m |
4.7 m |
3.41 m x 4.7 m |
|
Second Level |
Bedroom 2 |
3.41 m |
2.31 m |
3.41 m x 2.31 m |
|
Second Level |
Bedroom 3 |
3.41 m |
2.29 m |
3.41 m x 2.29 m |
|
Main Level |
Dining Room |
2.51 m |
3.53 m |
2.51 m x 3.53 m |
|
Main Level |
Dining Room |
5.28 m |
3.63 m |
5.28 m x 3.63 m |
|
Main Level |
Kitchen |
2.86 m |
3.52 m |
2.86 m x 3.52 m |
|
Main Level |
Living Room |
3.41 m |
7.16 m |
3.41 m x 7.16 m |
|
Main Level |
Laundry Room |
2.63 m |
2.36 m |
2.63 m x 2.36 m |
|
Main Level |
Bathroom |
1.86 m |
2.27 m |
1.86 m x 2.27 m |
Utilities
https://www.realtor.ca/real-estate/28355784/144-county-rd-504-north-kawartha-north-kawartha
