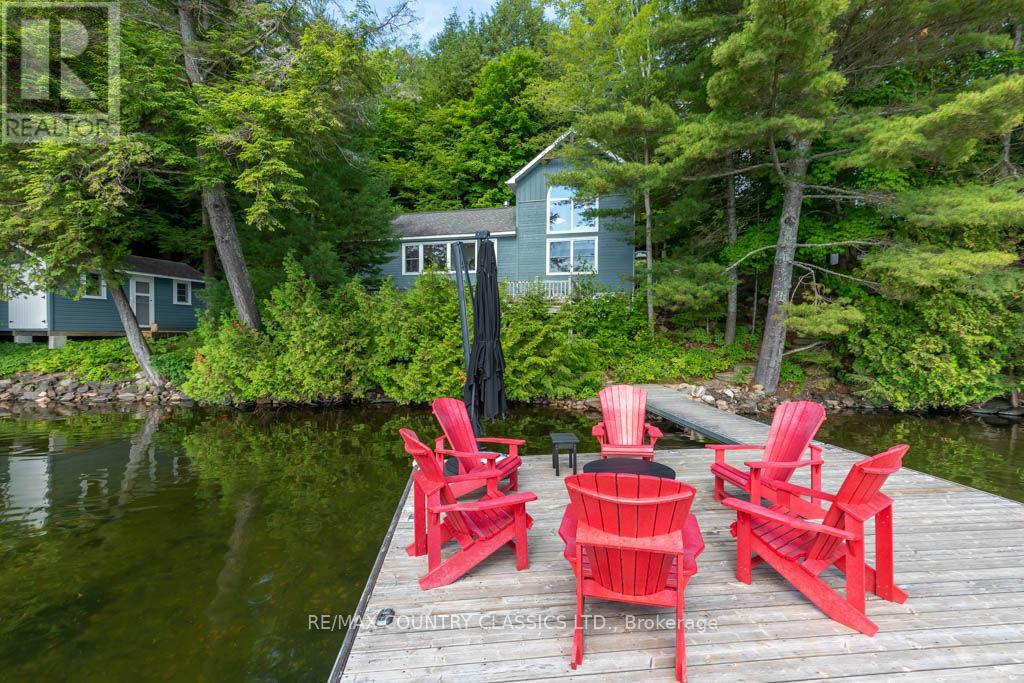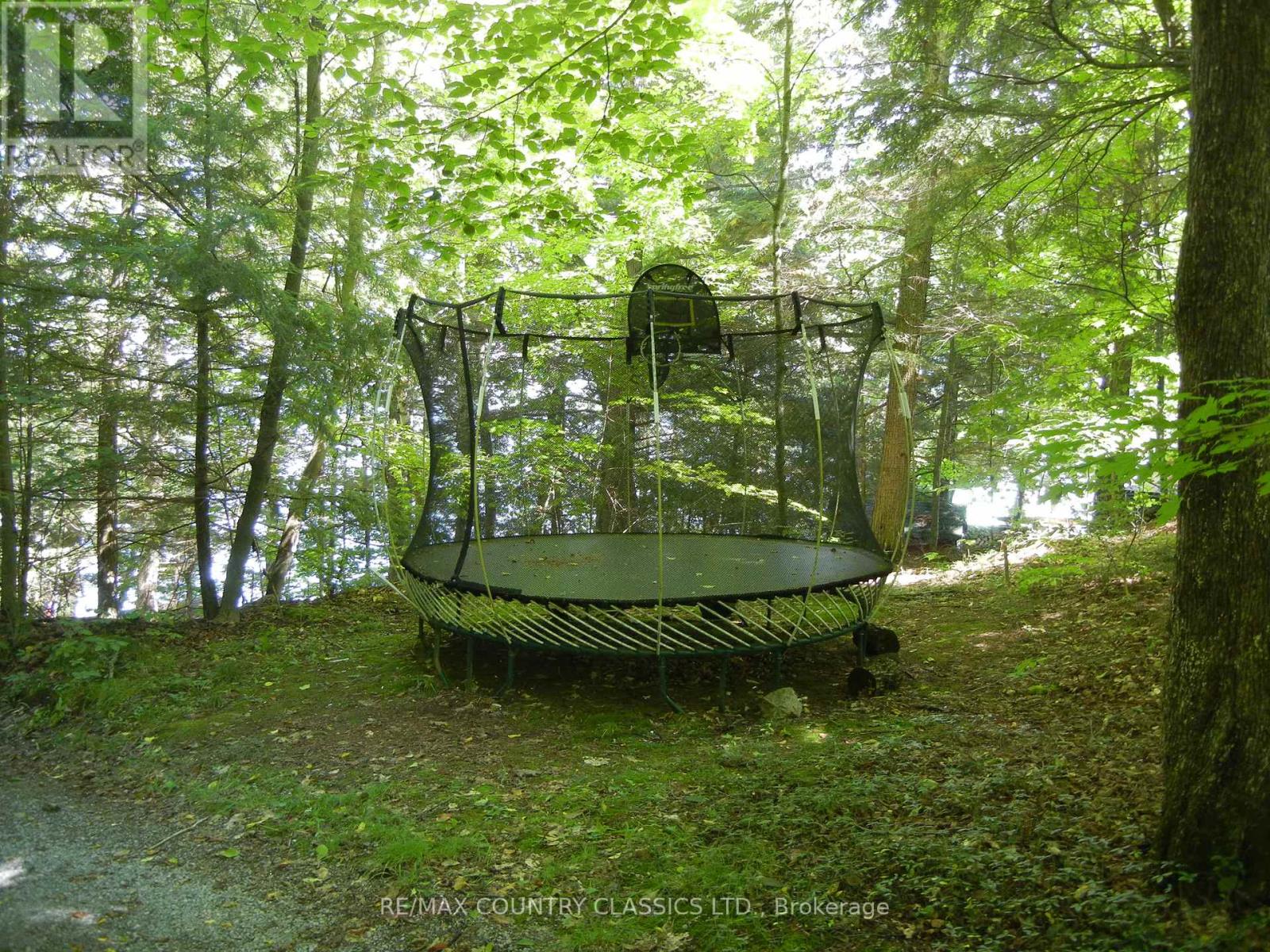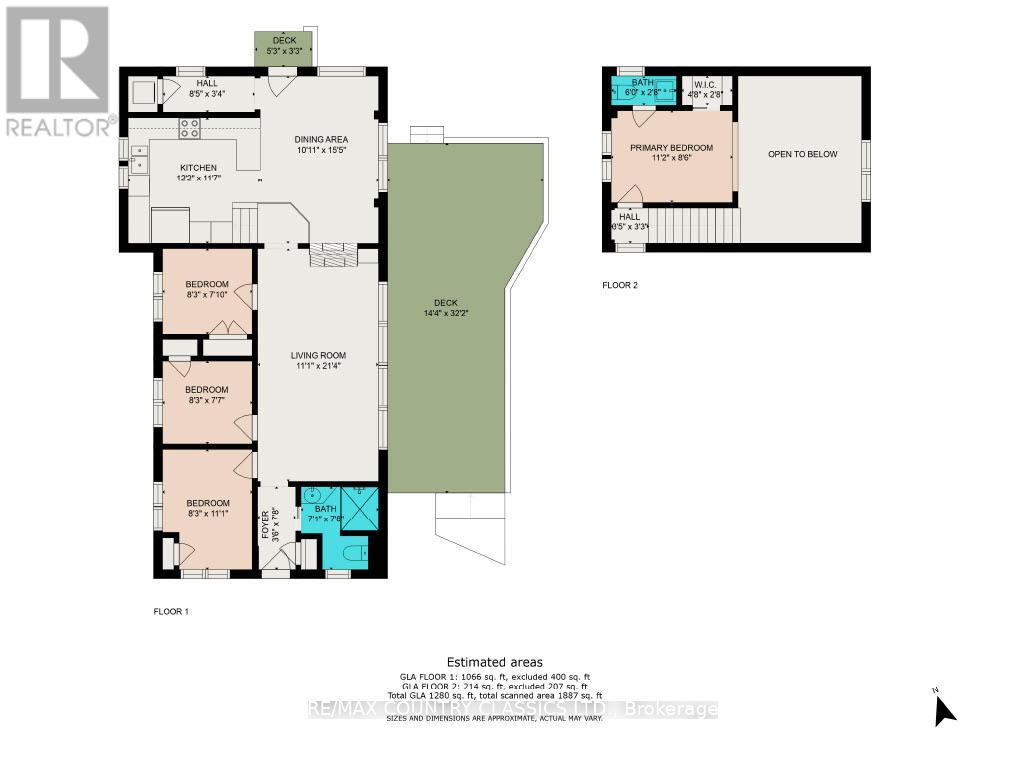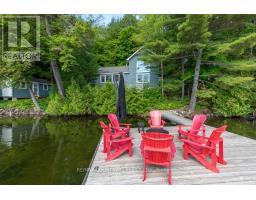4 Bedroom
2 Bathroom
Fireplace
Baseboard Heaters
Landscaped
$2,249,000
A beautiful four season, four bedroom, 1.5 bathroom home/cottage on Chandos Lake. The property offers excellent privacy with open lake views of 180' of spectacular clean deep waterfront. This property has been completely renovated and updated by the high end Apsley ON builder known as Brinkman Construction. The renovations included all new foundation, plumbing, electrical and insulation. All Jeldwen windows were replace in 2021. Just put the key in the lock and enjoy your lakeside piece of paradise. In addition to the main dwelling there is a lakeside Boathouse on the property. There is extensive stone landscaping with flagstone walkways and steps to the cottage, the hot tub area and to the lake. There is also a trampoline and a laser sailboat included for the kids enjoyment. This one will not disappoint. **** EXTRAS **** From Apsley ON take County Rd 620 to right on Knox Point Rd to Lois Lane to #144 which is the second property from the end of the road. (id:48219)
Property Details
|
MLS® Number
|
X8307786 |
|
Property Type
|
Single Family |
|
Community Name
|
Rural North Kawartha |
|
Amenities Near By
|
Beach, Marina |
|
Community Features
|
Community Centre |
|
Features
|
Wooded Area, Sloping, Recreational, Guest Suite |
|
Parking Space Total
|
5 |
|
Structure
|
Deck, Dock, Boathouse |
|
View Type
|
Direct Water View, Lake View |
Building
|
Bathroom Total
|
2 |
|
Bedrooms Above Ground
|
4 |
|
Bedrooms Total
|
4 |
|
Amenities
|
Separate Heating Controls |
|
Appliances
|
Hot Tub, Water Heater, Dishwasher, Dryer, Refrigerator, Stove, Washer, Window Coverings |
|
Basement Type
|
Crawl Space |
|
Construction Status
|
Insulation Upgraded |
|
Construction Style Attachment
|
Detached |
|
Exterior Finish
|
Wood |
|
Fireplace Present
|
Yes |
|
Foundation Type
|
Block |
|
Heating Fuel
|
Propane |
|
Heating Type
|
Baseboard Heaters |
|
Stories Total
|
2 |
|
Type
|
House |
Land
|
Access Type
|
Year-round Access, Private Docking |
|
Acreage
|
No |
|
Land Amenities
|
Beach, Marina |
|
Landscape Features
|
Landscaped |
|
Sewer
|
Septic System |
|
Size Irregular
|
180 X 176.58 Ft ; Irregular Pentagon Shape |
|
Size Total Text
|
180 X 176.58 Ft ; Irregular Pentagon Shape|1/2 - 1.99 Acres |
Rooms
| Level |
Type |
Length |
Width |
Dimensions |
|
Second Level |
Primary Bedroom |
2.59 m |
3.4 m |
2.59 m x 3.4 m |
|
Second Level |
Bathroom |
0.81 m |
1.83 m |
0.81 m x 1.83 m |
|
Main Level |
Foyer |
2.34 m |
1.07 m |
2.34 m x 1.07 m |
|
Main Level |
Living Room |
6.5 m |
3.38 m |
6.5 m x 3.38 m |
|
Main Level |
Dining Room |
4.7 m |
3.33 m |
4.7 m x 3.33 m |
|
Main Level |
Kitchen |
3.53 m |
3.71 m |
3.53 m x 3.71 m |
|
Main Level |
Bedroom |
2.39 m |
2.52 m |
2.39 m x 2.52 m |
|
Main Level |
Bedroom 2 |
2.31 m |
2.52 m |
2.31 m x 2.52 m |
|
Main Level |
Bedroom 3 |
3.38 m |
2.52 m |
3.38 m x 2.52 m |
|
Main Level |
Bathroom |
2.34 m |
2.16 m |
2.34 m x 2.16 m |
https://www.realtor.ca/real-estate/26850413/144-lois-lane-north-kawartha-rural-north-kawartha


















































































