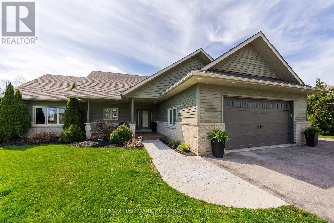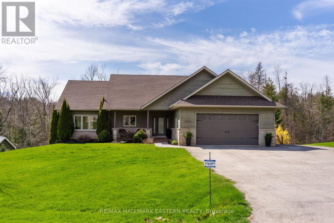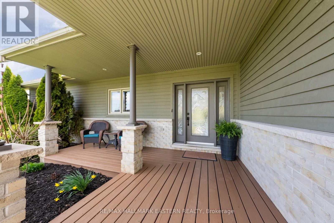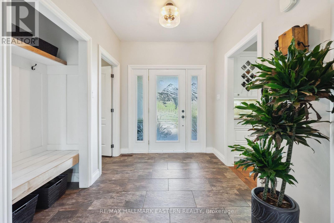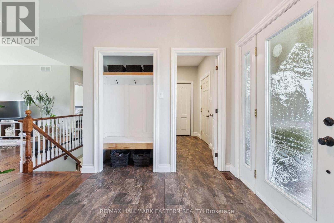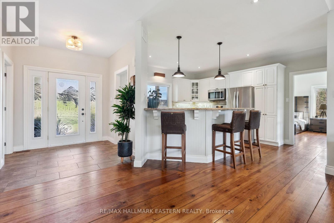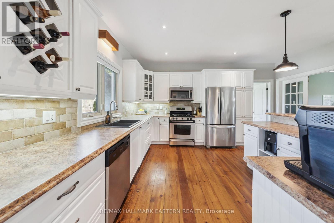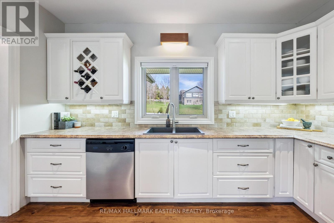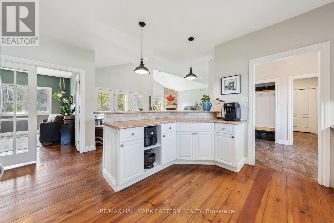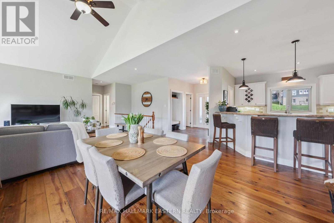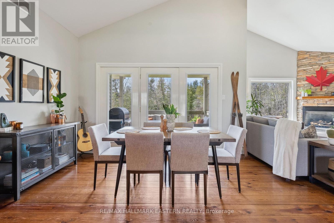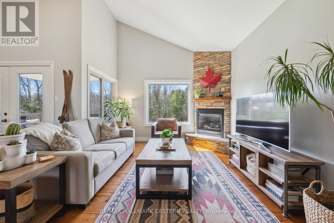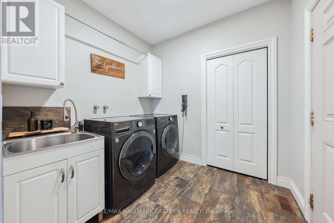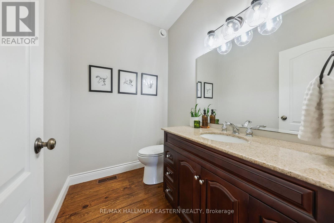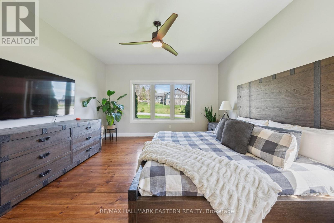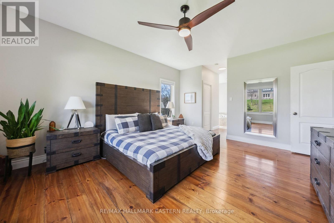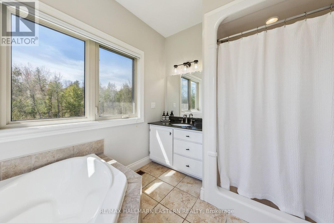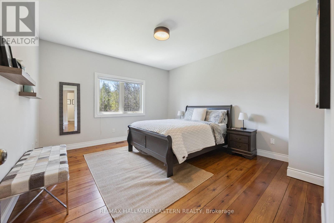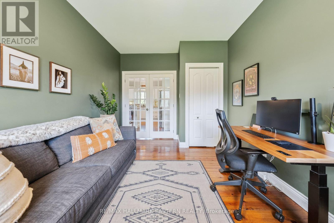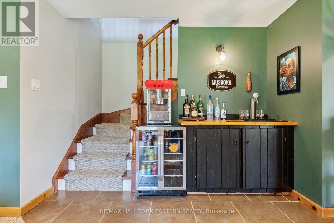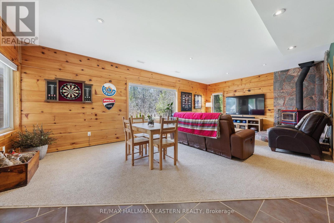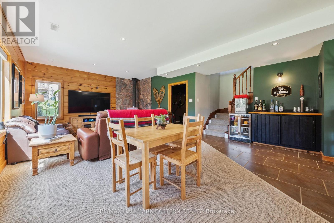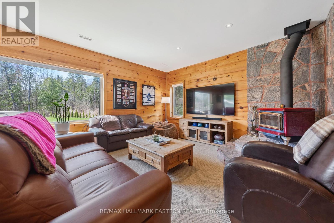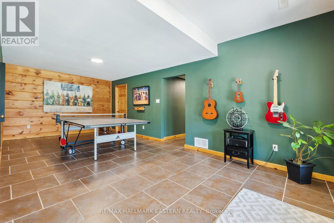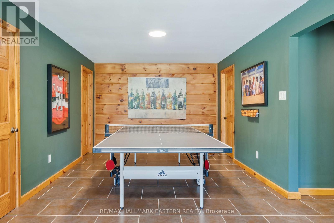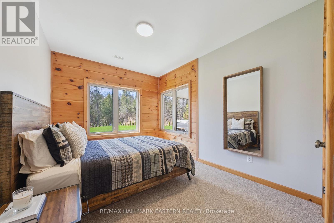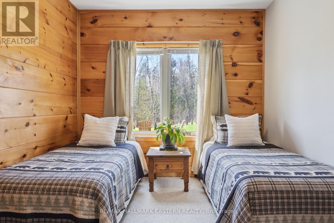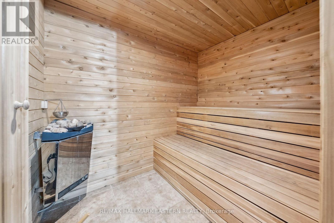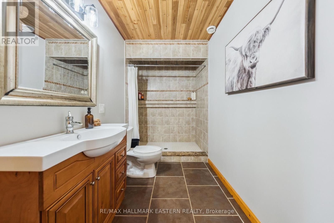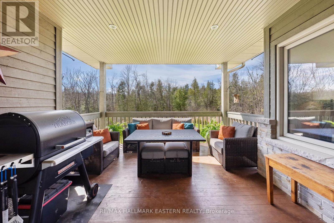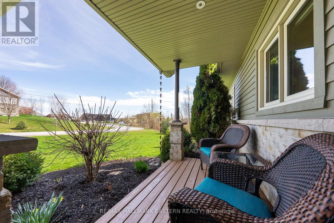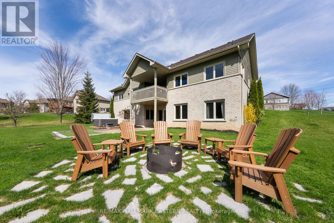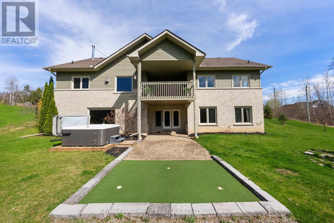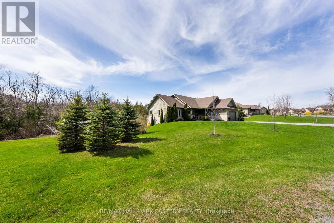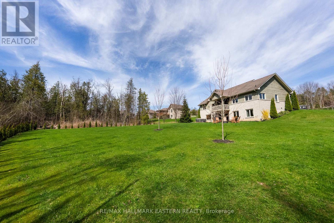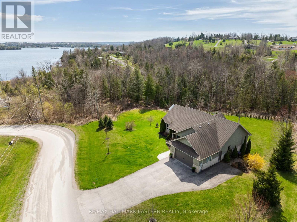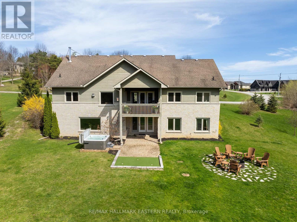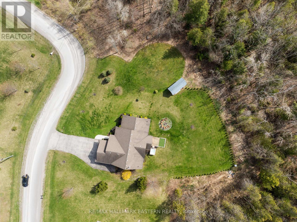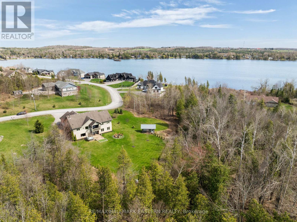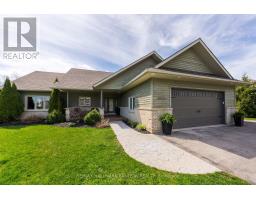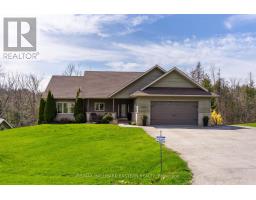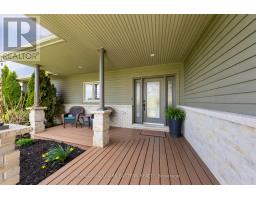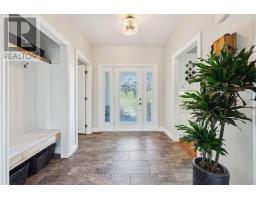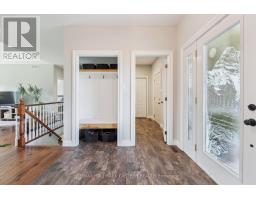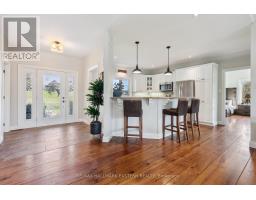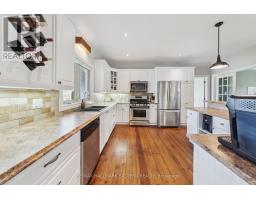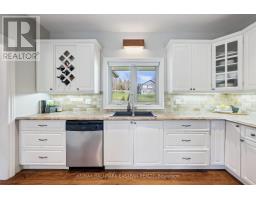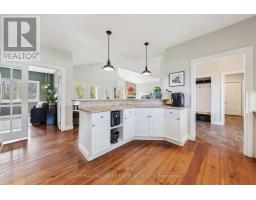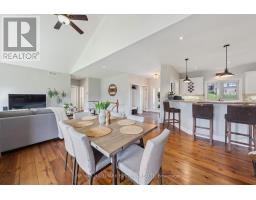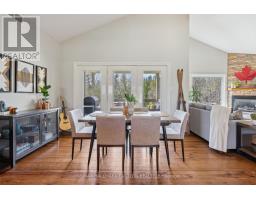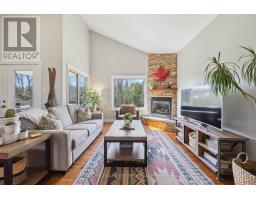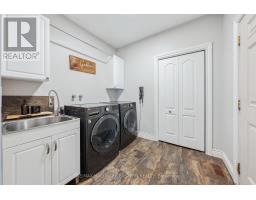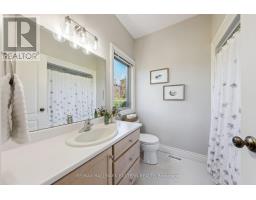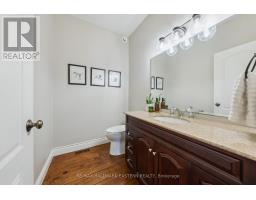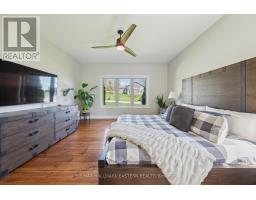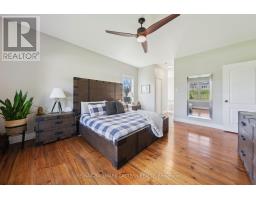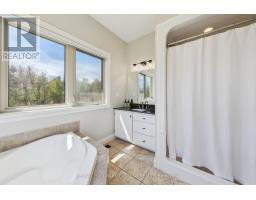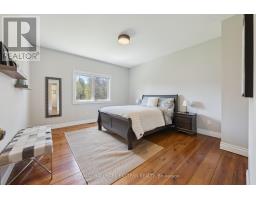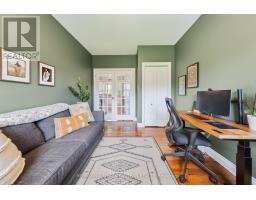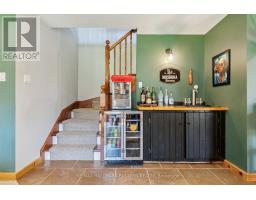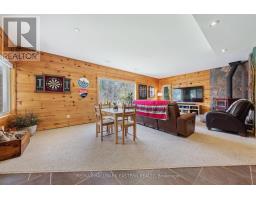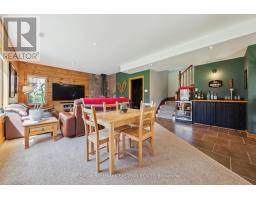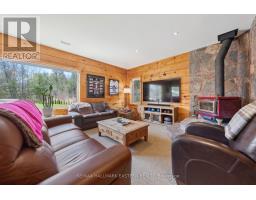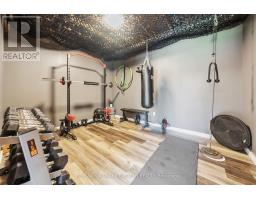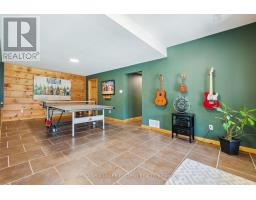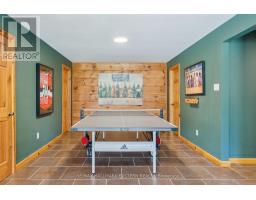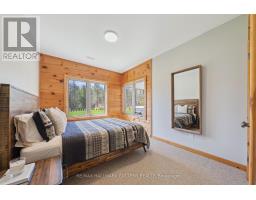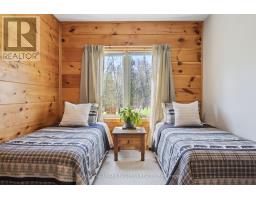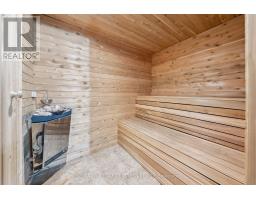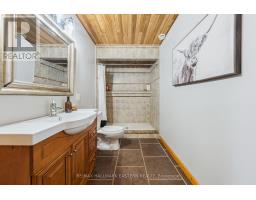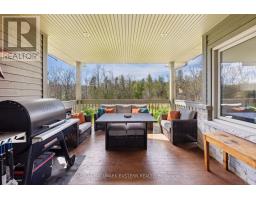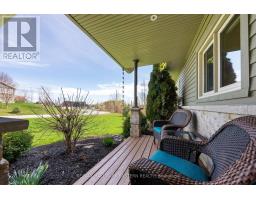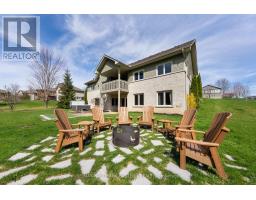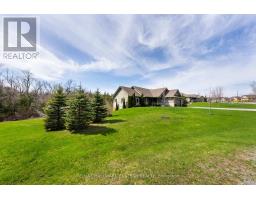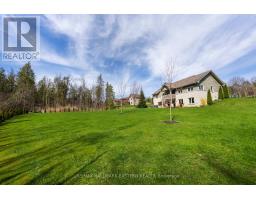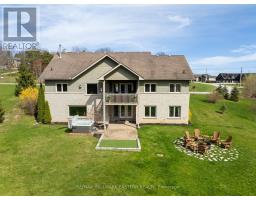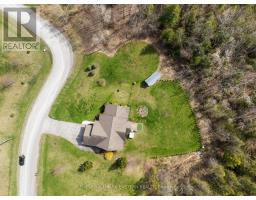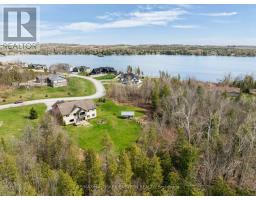4 Bedroom
4 Bathroom
1500 - 2000 sqft
Bungalow
Fireplace
Central Air Conditioning
Forced Air
$1,199,900
WATCH THE REEL and see why 145 Arnott Dr is more than a home its a lifestyle! A beautifully designed executive bungalow in one of the areas most sought-after neighborhoods, just steps from Chemong Lake. Sitting on a private 1.5-acre lot, this home offers approximately 3,800 sq ft of finished living space and combines luxury, space, and natural beauty. The main floor features vaulted ceilings, stunning 8-inch pine plank flooring, a spacious open-concept layout perfect for entertaining, two generous bedrooms, a home office with its own ensuite, and a luxurious primary suite. The lower level offers two more bedrooms, a home gym, and a cozy rec room with a wood-burning fireplace. You'll also enjoy a gas fireplace on the main floor, a walkout to a covered deck, and an incredible backyard with a fire pit, putting green, and expansive green space. Additional features include 9 ceilings in the basement, a walkout design, and all appliances included. Located just 7 minutes to the bridge north and 15 minutes to Peterborough, this home truly blends convenience, comfort, and style. A must-see! (id:61423)
Property Details
|
MLS® Number
|
X12119302 |
|
Property Type
|
Single Family |
|
Community Name
|
Selwyn |
|
Amenities Near By
|
Ski Area |
|
Community Features
|
Community Centre |
|
Features
|
Sloping, Rolling, Dry, Sauna |
|
Parking Space Total
|
6 |
|
Structure
|
Patio(s), Deck, Dock |
|
View Type
|
View |
|
Water Front Name
|
Chemong Lake |
Building
|
Bathroom Total
|
4 |
|
Bedrooms Above Ground
|
2 |
|
Bedrooms Below Ground
|
2 |
|
Bedrooms Total
|
4 |
|
Amenities
|
Fireplace(s) |
|
Appliances
|
Garage Door Opener Remote(s), Dishwasher, Dryer, Freezer, Microwave, Oven, Range, Washer, Refrigerator |
|
Architectural Style
|
Bungalow |
|
Basement Development
|
Finished |
|
Basement Features
|
Walk Out |
|
Basement Type
|
N/a (finished) |
|
Construction Style Attachment
|
Detached |
|
Cooling Type
|
Central Air Conditioning |
|
Exterior Finish
|
Wood |
|
Fire Protection
|
Smoke Detectors |
|
Fireplace Present
|
Yes |
|
Fireplace Total
|
2 |
|
Foundation Type
|
Concrete |
|
Half Bath Total
|
1 |
|
Heating Fuel
|
Propane |
|
Heating Type
|
Forced Air |
|
Stories Total
|
1 |
|
Size Interior
|
1500 - 2000 Sqft |
|
Type
|
House |
|
Utility Water
|
Drilled Well |
Parking
Land
|
Access Type
|
Year-round Access |
|
Acreage
|
No |
|
Land Amenities
|
Ski Area |
|
Sewer
|
Septic System |
|
Size Depth
|
273 Ft ,2 In |
|
Size Frontage
|
361 Ft ,3 In |
|
Size Irregular
|
361.3 X 273.2 Ft |
|
Size Total Text
|
361.3 X 273.2 Ft|1/2 - 1.99 Acres |
|
Zoning Description
|
Residential |
Rooms
| Level |
Type |
Length |
Width |
Dimensions |
|
Basement |
Recreational, Games Room |
7.92 m |
4.57 m |
7.92 m x 4.57 m |
|
Basement |
Games Room |
7.31 m |
3.47 m |
7.31 m x 3.47 m |
|
Basement |
Bedroom 2 |
4.39 m |
3.04 m |
4.39 m x 3.04 m |
|
Basement |
Bedroom 3 |
4.39 m |
3.04 m |
4.39 m x 3.04 m |
|
Main Level |
Laundry Room |
2.74 m |
2.56 m |
2.74 m x 2.56 m |
|
Main Level |
Kitchen |
4.03 m |
3.96 m |
4.03 m x 3.96 m |
|
Main Level |
Dining Room |
4.26 m |
3.04 m |
4.26 m x 3.04 m |
|
Main Level |
Primary Bedroom |
4.26 m |
4.87 m |
4.26 m x 4.87 m |
|
Main Level |
Bedroom |
4.26 m |
3.96 m |
4.26 m x 3.96 m |
Utilities
|
Cable
|
Installed |
|
Sewer
|
Available |
https://www.realtor.ca/real-estate/28249019/145-arnott-drive-selwyn-selwyn
