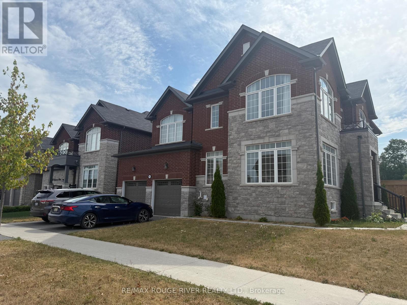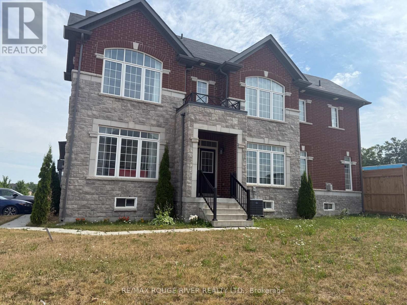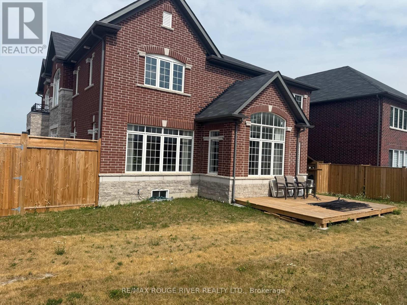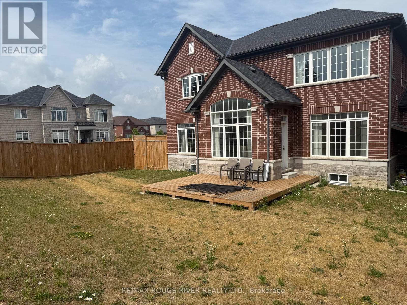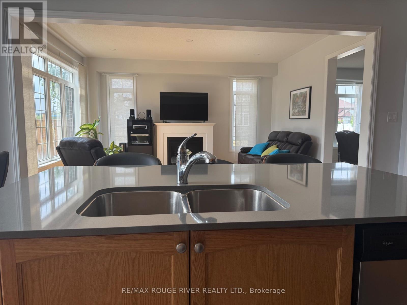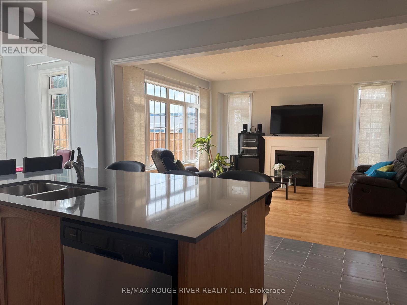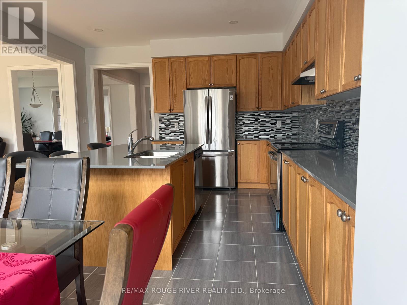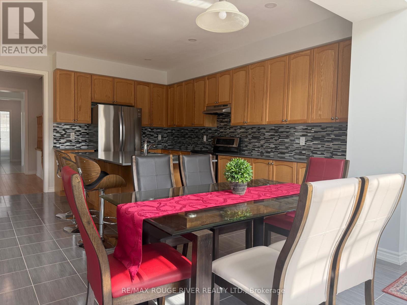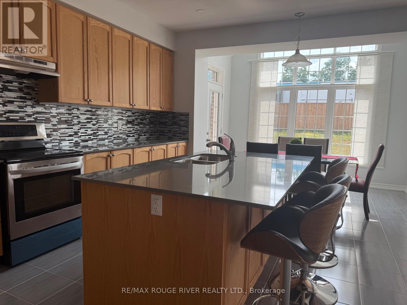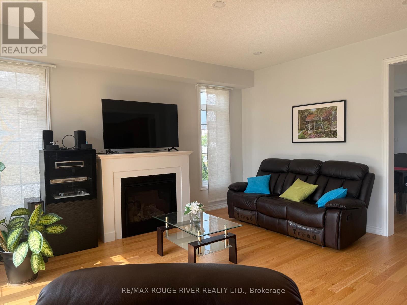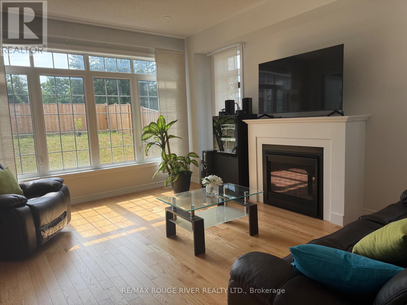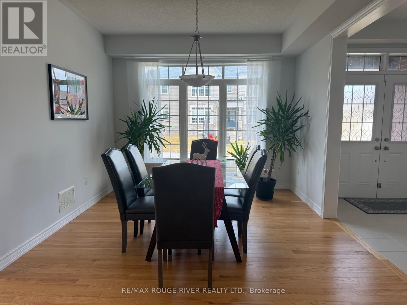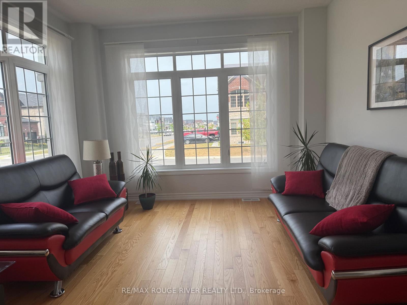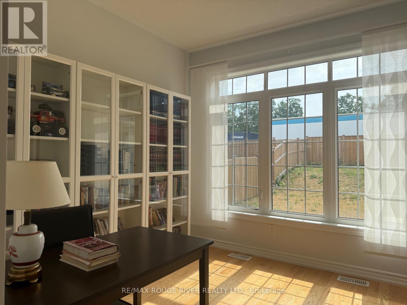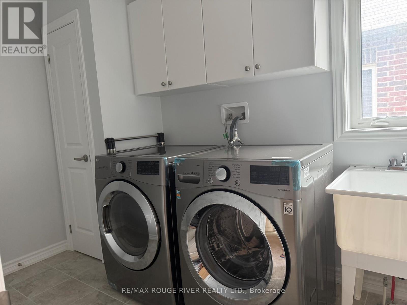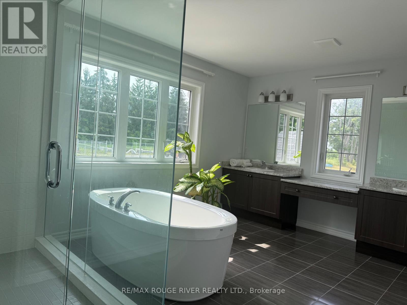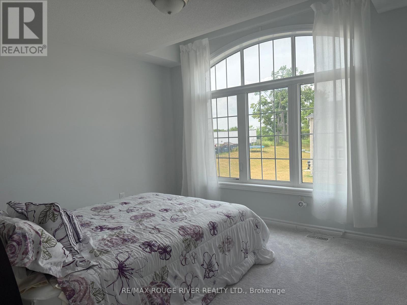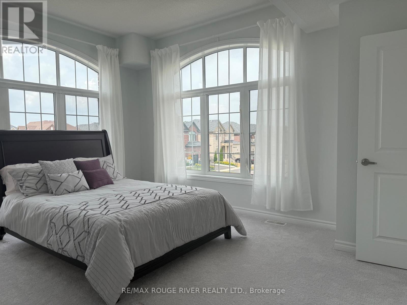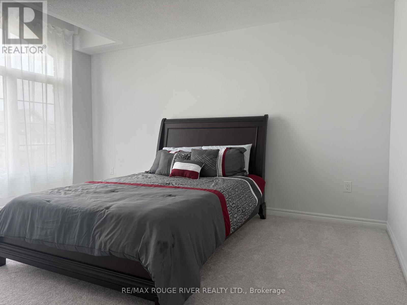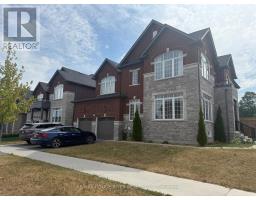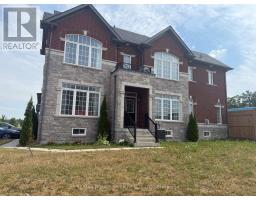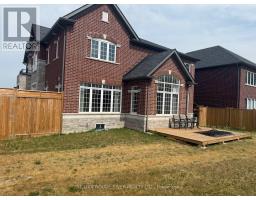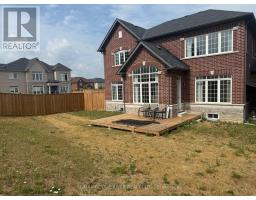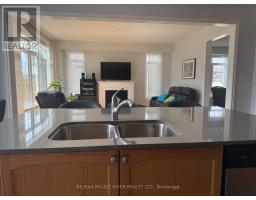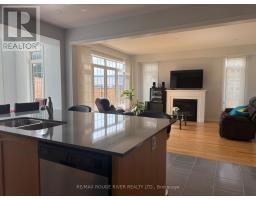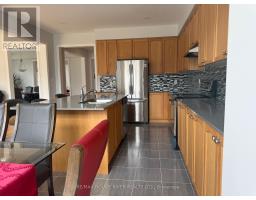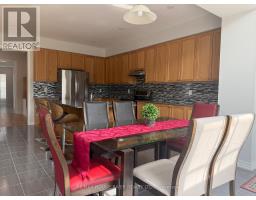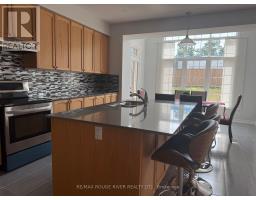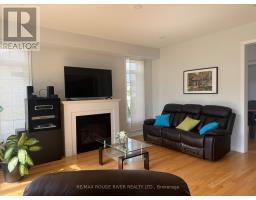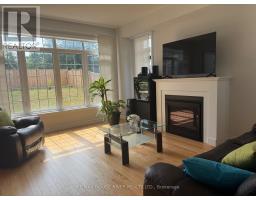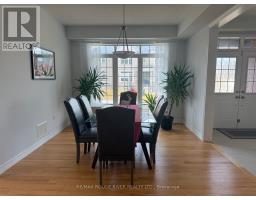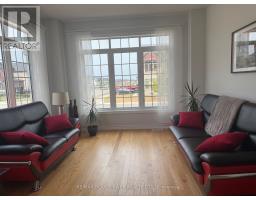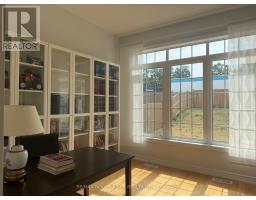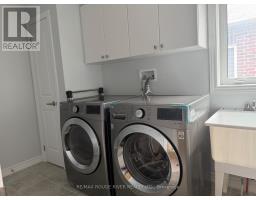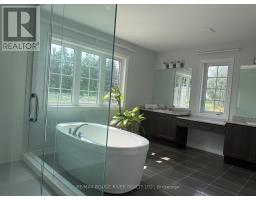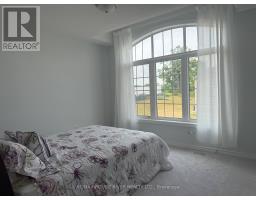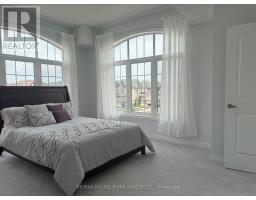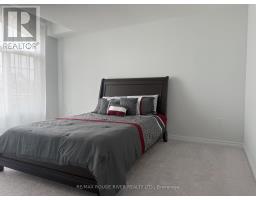4 Bedroom
4 Bathroom
3000 - 3500 sqft
Fireplace
Central Air Conditioning, Air Exchanger
Forced Air
$3,500 Monthly
Luxurious living in this spacious 3400+ sq ft home in new area of Millbrook. Surrounded by newly built homes yet offering a bit of exterior elbow room with a corner lot, this house is conveniently located just south of the 115 for quick and easy access to Peterborough or the 407. A great family home just a short walk to the elementary school and community centre. Main floor offers a large eat in kitchen with walkout to the fenced back yard and deck, open concept living room and formal dining room, family room and office.. The spacious foyer offers a comfortable space to greet guests and two coat closets are ready to keep everything tidy. The strategically located powder room offers convenience and privacy. On the second floor you will find a laundry room with sink and storage closet, primary bedroom with two walk in closets and a large ensuite bath with separate soaker tub, acrylic shower, double sinks and water closet. A second bedroom offers a walk in closet and three piece ensuite bath and the two remaining bedrooms each have walk in closets and share a jack and jill style 4 piece bath. There is more storage available in the unfinished basement as well as the double detached garage. The fenced yard is private and there is a covered storage area for tools and gardening items. If you are looking for space to grow into while providing your family with a quaint small town place to relax and experience life in a less hectic environment while still having easy access to city amenities, this is the home for you! (id:61423)
Property Details
|
MLS® Number
|
X12276307 |
|
Property Type
|
Single Family |
|
Community Name
|
Cavan Twp |
|
Parking Space Total
|
4 |
|
Structure
|
Deck, Porch |
Building
|
Bathroom Total
|
4 |
|
Bedrooms Above Ground
|
4 |
|
Bedrooms Total
|
4 |
|
Amenities
|
Fireplace(s) |
|
Appliances
|
Garage Door Opener Remote(s), Dishwasher, Dryer, Stove, Washer, Refrigerator |
|
Basement Development
|
Unfinished |
|
Basement Type
|
N/a (unfinished) |
|
Construction Style Attachment
|
Detached |
|
Cooling Type
|
Central Air Conditioning, Air Exchanger |
|
Exterior Finish
|
Brick, Stone |
|
Fireplace Present
|
Yes |
|
Foundation Type
|
Poured Concrete |
|
Half Bath Total
|
1 |
|
Heating Fuel
|
Natural Gas |
|
Heating Type
|
Forced Air |
|
Stories Total
|
2 |
|
Size Interior
|
3000 - 3500 Sqft |
|
Type
|
House |
|
Utility Water
|
Municipal Water |
Parking
Land
|
Acreage
|
No |
|
Fence Type
|
Fenced Yard |
|
Sewer
|
Sanitary Sewer |
Rooms
| Level |
Type |
Length |
Width |
Dimensions |
|
Second Level |
Bedroom 2 |
3.886 m |
3.454 m |
3.886 m x 3.454 m |
|
Second Level |
Bathroom |
3.124 m |
1.905 m |
3.124 m x 1.905 m |
|
Second Level |
Bedroom 3 |
4.547 m |
3.505 m |
4.547 m x 3.505 m |
|
Second Level |
Bedroom 4 |
4.496 m |
3.632 m |
4.496 m x 3.632 m |
|
Second Level |
Bathroom |
3.2 m |
1.499 m |
3.2 m x 1.499 m |
|
Second Level |
Laundry Room |
3.2 m |
1.905 m |
3.2 m x 1.905 m |
|
Second Level |
Primary Bedroom |
4.877 m |
4.826 m |
4.877 m x 4.826 m |
|
Second Level |
Bathroom |
3.886 m |
3.251 m |
3.886 m x 3.251 m |
|
Main Level |
Family Room |
3.658 m |
3.658 m |
3.658 m x 3.658 m |
|
Main Level |
Foyer |
5.639 m |
2.184 m |
5.639 m x 2.184 m |
|
Main Level |
Bathroom |
2.87 m |
0.94 m |
2.87 m x 0.94 m |
|
Main Level |
Living Room |
4.826 m |
4.089 m |
4.826 m x 4.089 m |
|
Main Level |
Office |
3.124 m |
2.896 m |
3.124 m x 2.896 m |
|
Other |
Dining Room |
4.572 m |
3.353 m |
4.572 m x 3.353 m |
|
Other |
Kitchen |
7.061 m |
4.242 m |
7.061 m x 4.242 m |
Utilities
|
Cable
|
Available |
|
Electricity
|
Installed |
|
Sewer
|
Installed |
https://www.realtor.ca/real-estate/28587052/145-highlands-boulevard-cavan-monaghan-cavan-twp-cavan-twp
