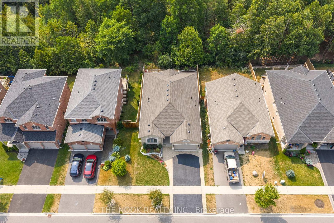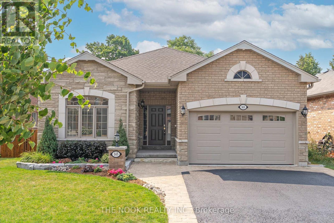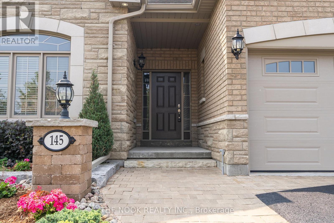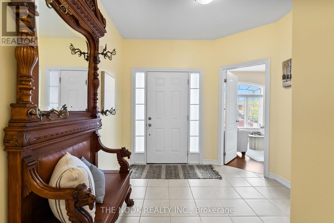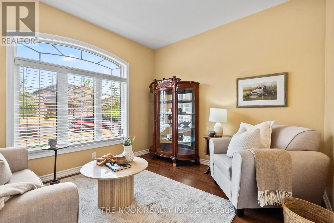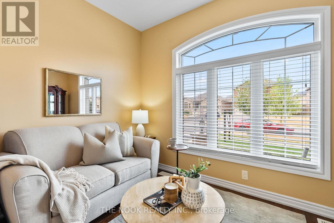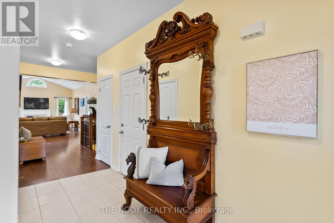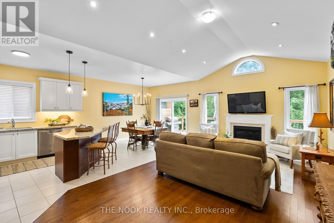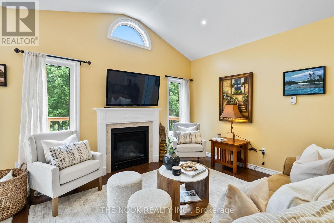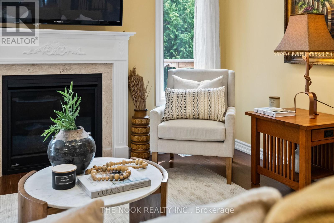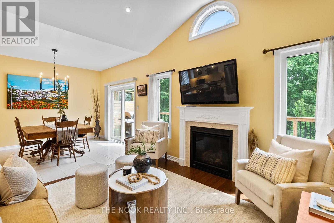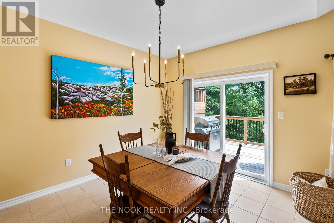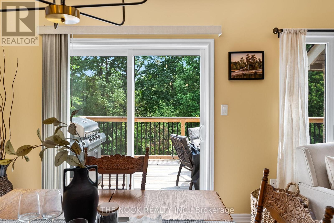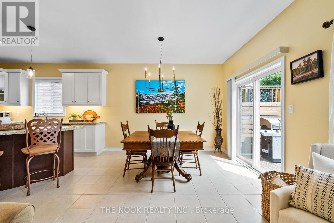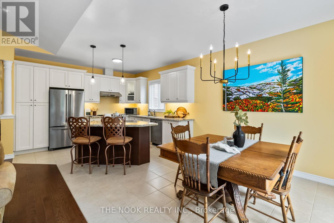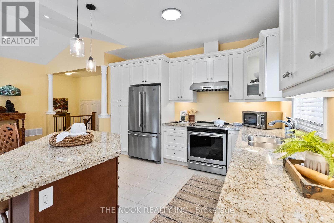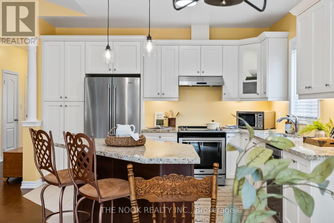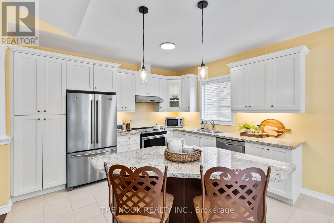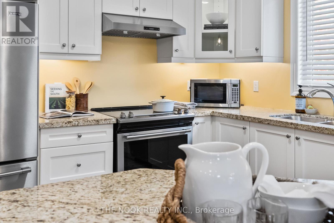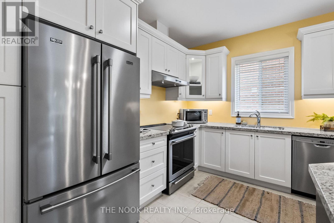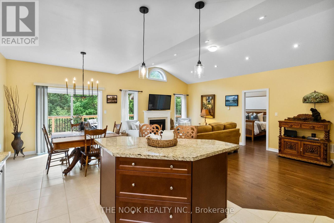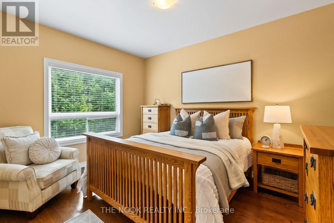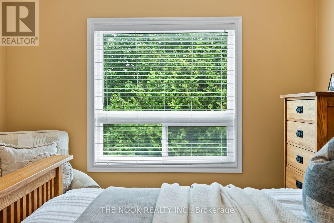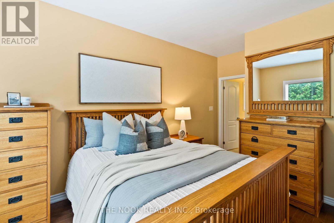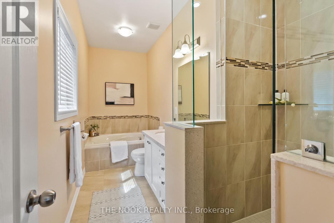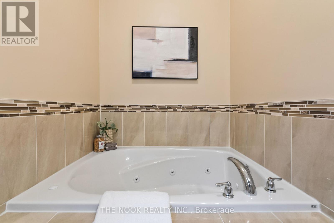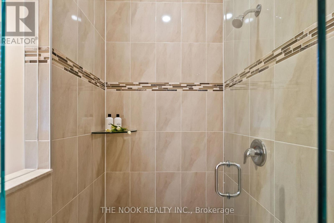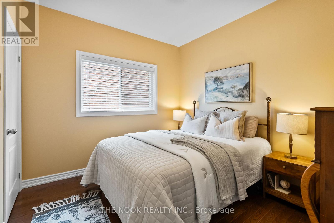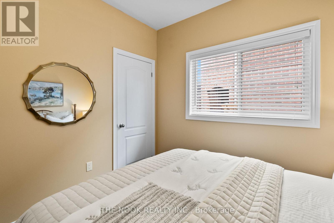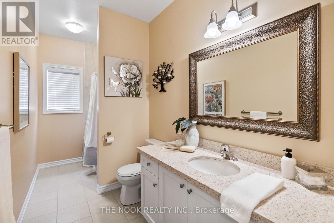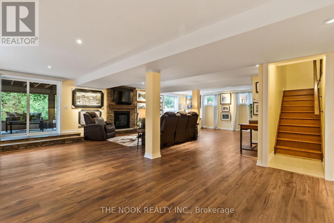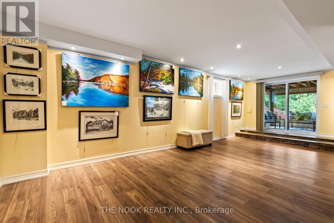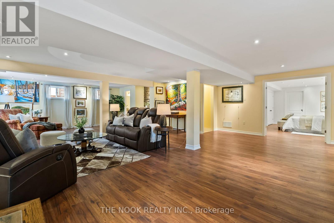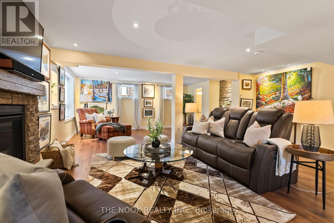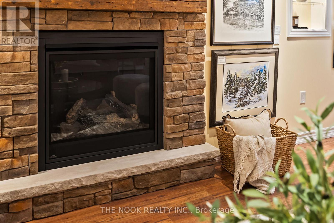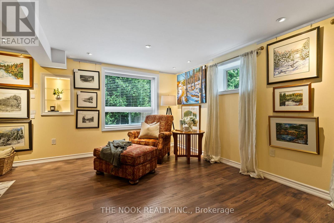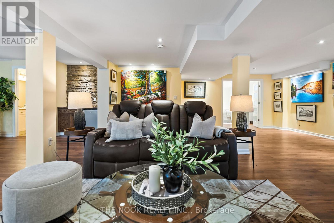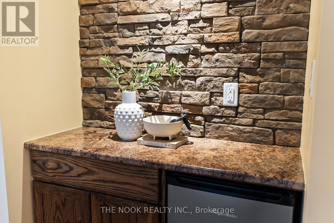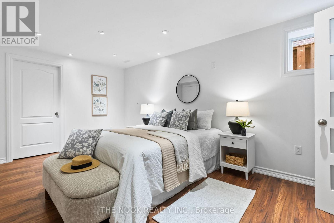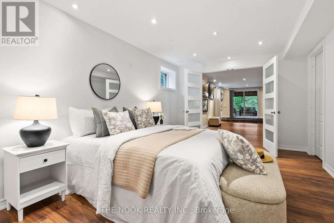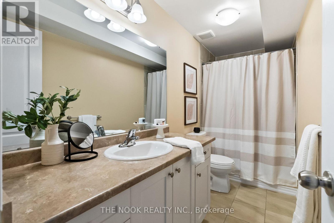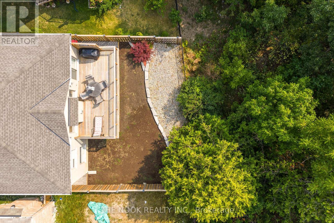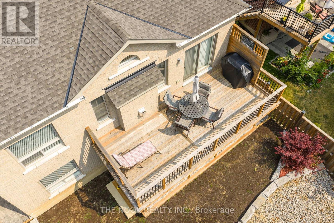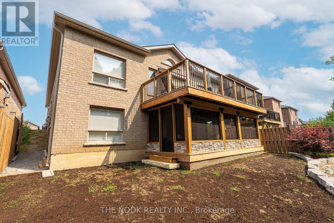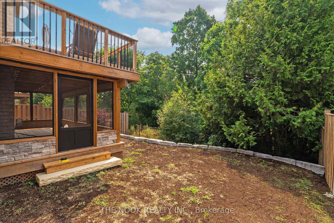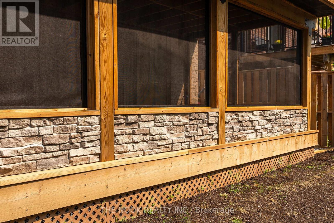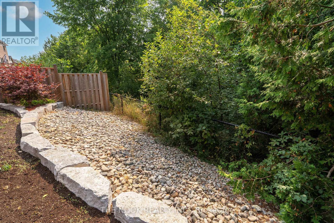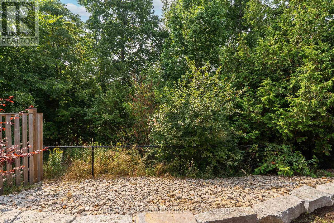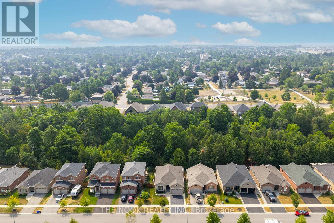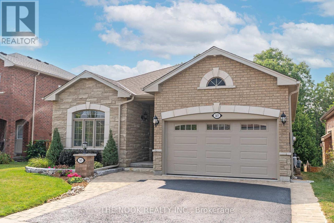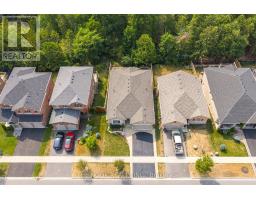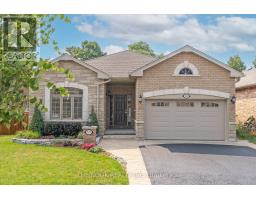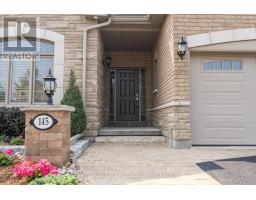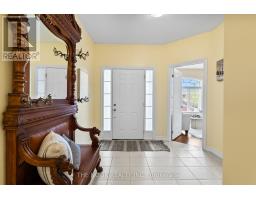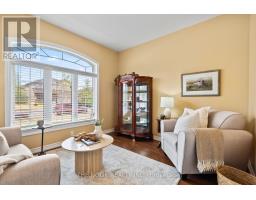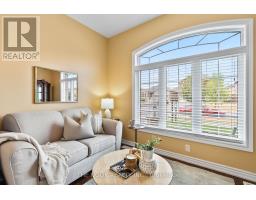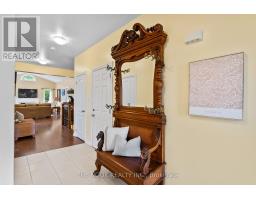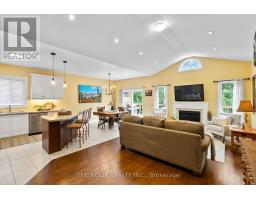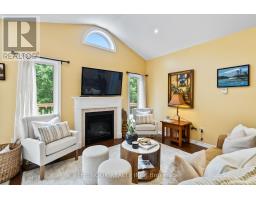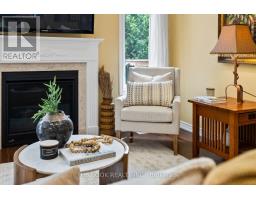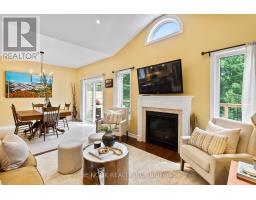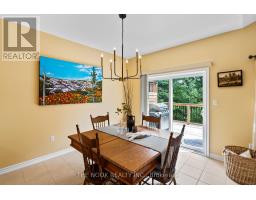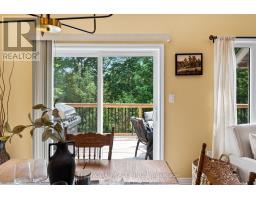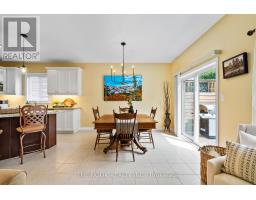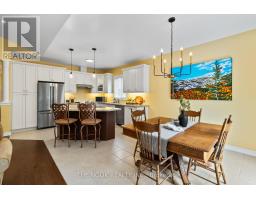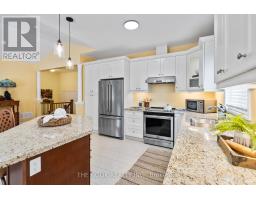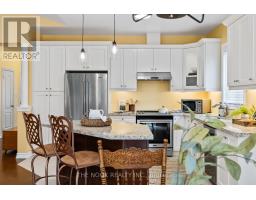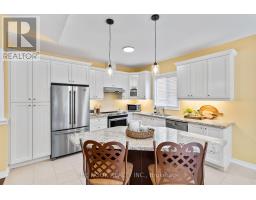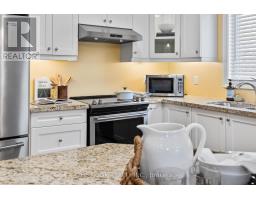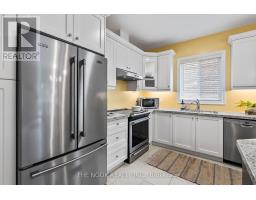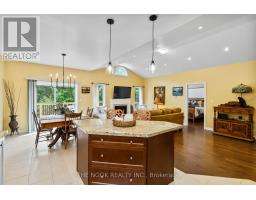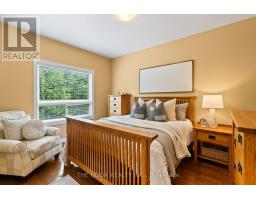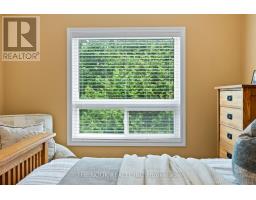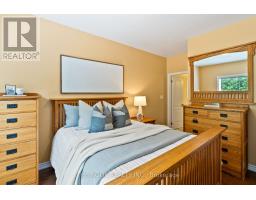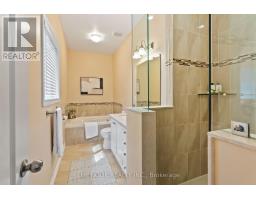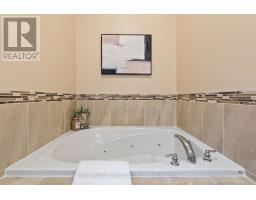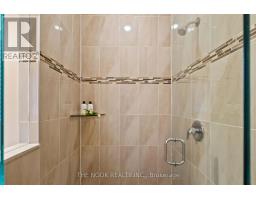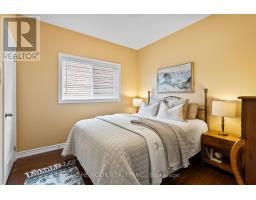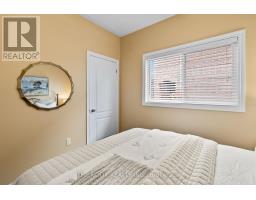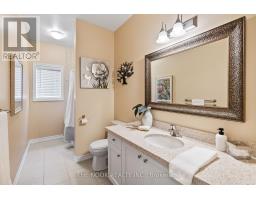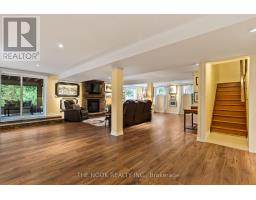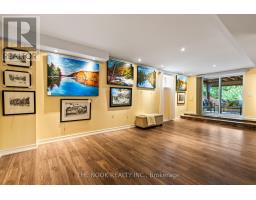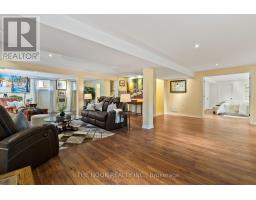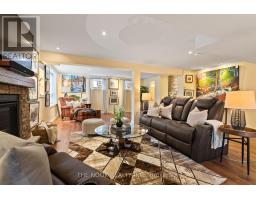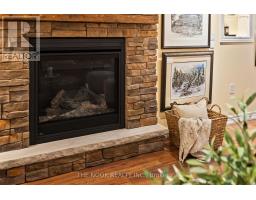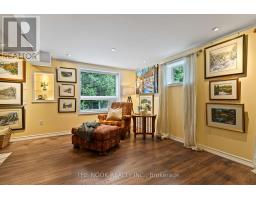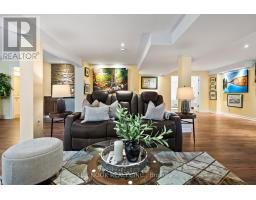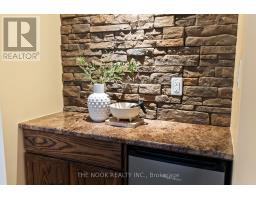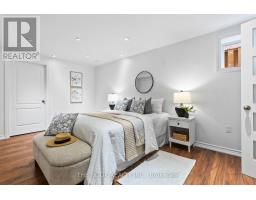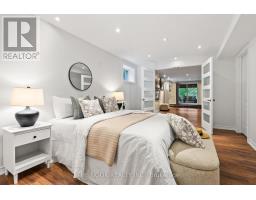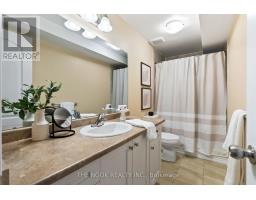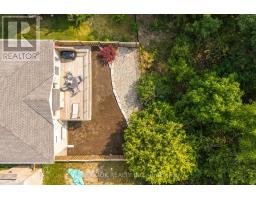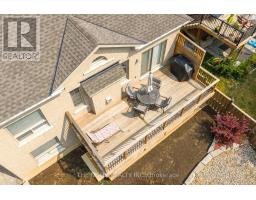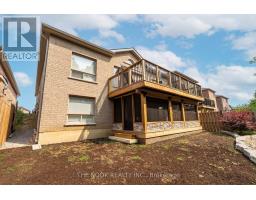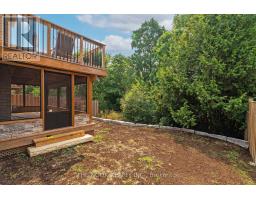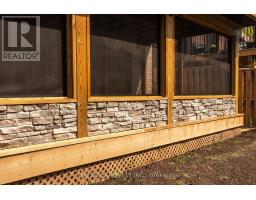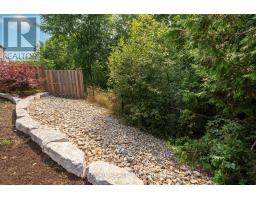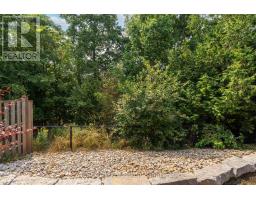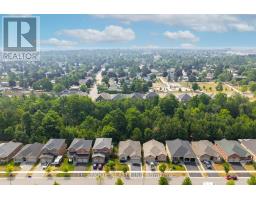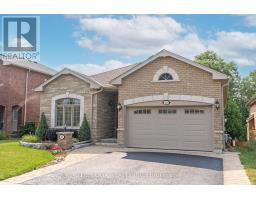145 Springdale Drive Kawartha Lakes (Lindsay), Ontario K9V 0N1
$959,900
Situated In One Of Lindsay's Most Sought-After Neighborhoods, This Stunning 7-Year-Old Bungalow Offers Rare Single-Level Living With No Stairs At The Entry. For Sale By The Original Owner And Meticulously Maintained, It Features A Beautiful Brick And Stone Exterior, Brand New Roof (2024), New Garage Door, Soffit Pot Lights, And Exceptional Curb Appeal With Gorgeous Gardens. Backing Onto A Quiet, Tree-Lined Ravine, The Home Provides Privacy And A Fully Finished Walkout Basement. Over $150,000 In Upgrades Have Been Added Since New. The Main Floor Includes A Fully Enclosed Front Flex Room Perfect As A Third Bedroom, Home Office, Or Sitting Room. The Open-Concept Living And Dining Area Features Vaulted Ceilings, Hardwood Floors, A Gas Fireplace, And Walkout To An Expansive Deck. The Upgraded Kitchen Features Custom Cabinetry, Granite Countertops, And A Large Island. The Primary Suite Offers A Luxurious Ensuite With A 4x4 Glass Shower And Separate Jacuzzi Tub. A Second Bedroom And Full Bath Complete The Main Level. The Professionally Finished Walkout Basement Is Bright With Oversized Windows, A Custom Stone Gas Fireplace, Walk-Out To Enclosed Sunroom, Custom Bar, Fourth Bedroom, And Additional Bath. This Home Is Truly Move-In Ready, Combining Elegance, Comfort, And A Prime Ravine Setting In An Exceptional Location! (id:61423)
Open House
This property has open houses!
2:00 pm
Ends at:4:00 pm
Property Details
| MLS® Number | X12342439 |
| Property Type | Single Family |
| Community Name | Lindsay |
| Equipment Type | Water Heater, Water Heater - Tankless |
| Parking Space Total | 4 |
| Rental Equipment Type | Water Heater, Water Heater - Tankless |
Building
| Bathroom Total | 3 |
| Bedrooms Above Ground | 3 |
| Bedrooms Below Ground | 1 |
| Bedrooms Total | 4 |
| Amenities | Fireplace(s) |
| Appliances | Dishwasher, Dryer, Stove, Washer, Refrigerator |
| Architectural Style | Bungalow |
| Basement Development | Finished |
| Basement Features | Walk Out |
| Basement Type | N/a (finished) |
| Construction Style Attachment | Detached |
| Cooling Type | Central Air Conditioning |
| Exterior Finish | Brick, Stone |
| Fireplace Present | Yes |
| Foundation Type | Poured Concrete |
| Heating Fuel | Natural Gas |
| Heating Type | Forced Air |
| Stories Total | 1 |
| Size Interior | 1500 - 2000 Sqft |
| Type | House |
| Utility Water | Municipal Water |
Parking
| Attached Garage | |
| Garage |
Land
| Acreage | No |
| Sewer | Sanitary Sewer |
| Size Depth | 100 Ft ,2 In |
| Size Frontage | 44 Ft |
| Size Irregular | 44 X 100.2 Ft |
| Size Total Text | 44 X 100.2 Ft |
Rooms
| Level | Type | Length | Width | Dimensions |
|---|---|---|---|---|
| Lower Level | Recreational, Games Room | 10.02 m | 7.29 m | 10.02 m x 7.29 m |
| Lower Level | Bedroom 3 | 5.26 m | 3.2 m | 5.26 m x 3.2 m |
| Main Level | Family Room | 3.53 m | 3.231 m | 3.53 m x 3.231 m |
| Main Level | Kitchen | 7.02 m | 6.94 m | 7.02 m x 6.94 m |
| Main Level | Living Room | 7.02 m | 6.94 m | 7.02 m x 6.94 m |
| Main Level | Primary Bedroom | 4.55 m | 3.27 m | 4.55 m x 3.27 m |
| Main Level | Bedroom 2 | 3.32 m | 3.02 m | 3.32 m x 3.02 m |
https://www.realtor.ca/real-estate/28728441/145-springdale-drive-kawartha-lakes-lindsay-lindsay
Interested?
Contact us for more information
