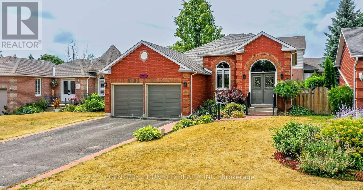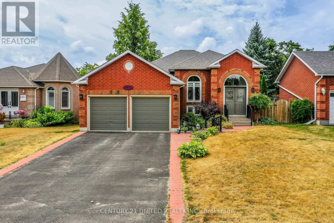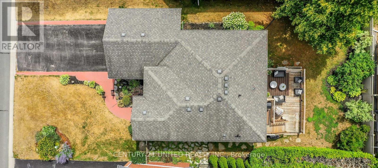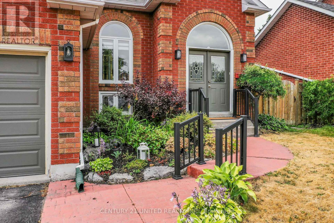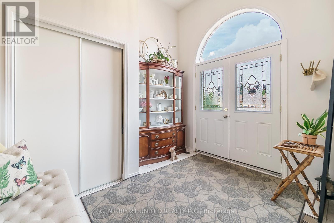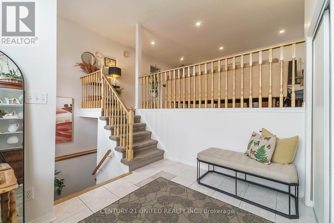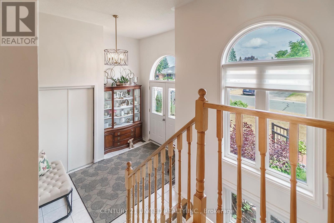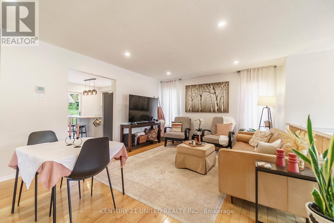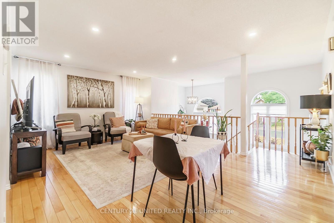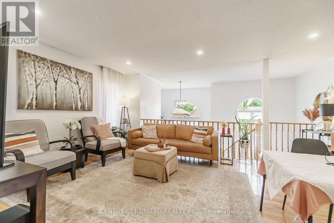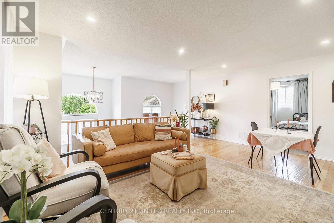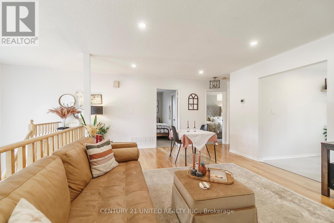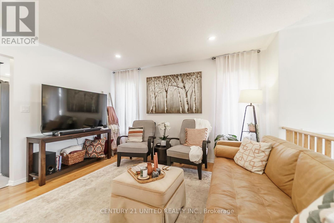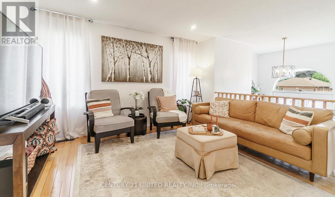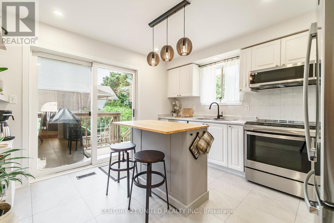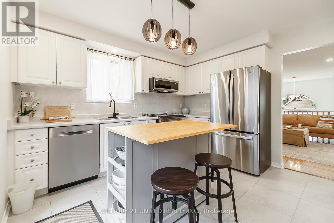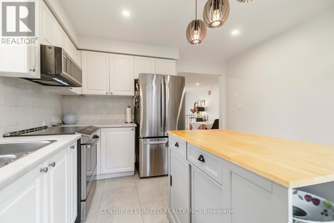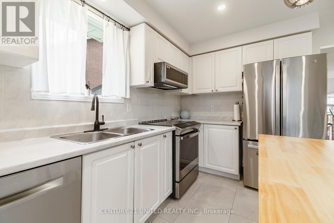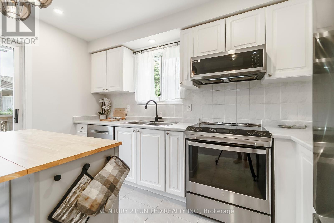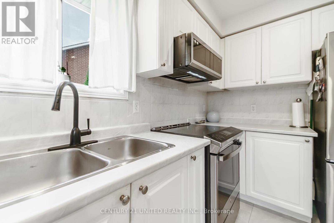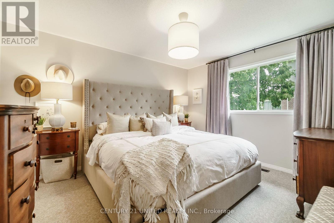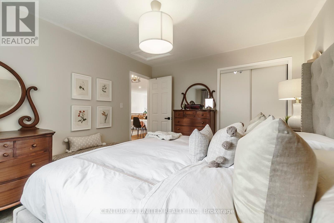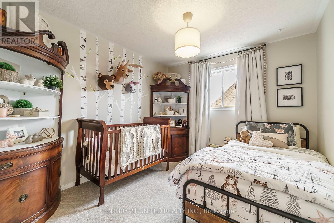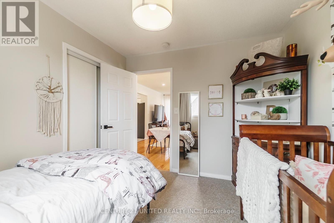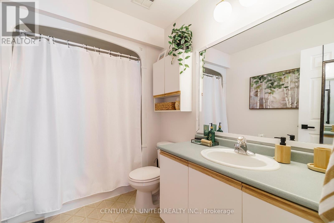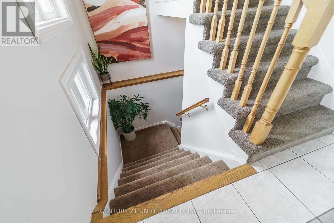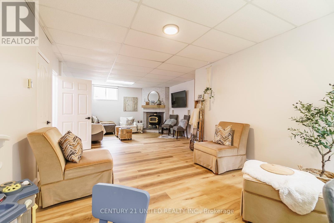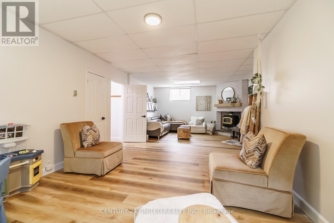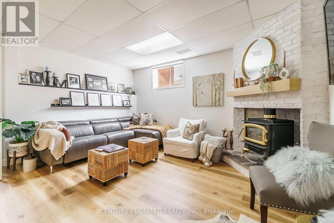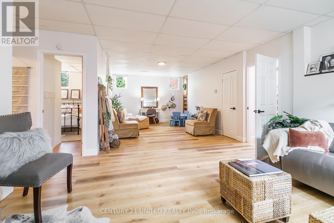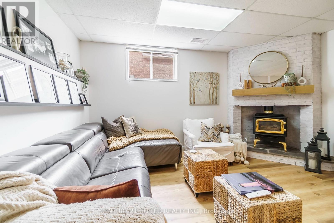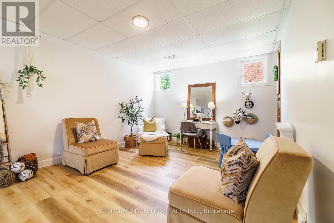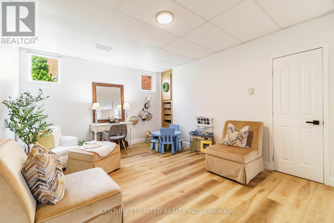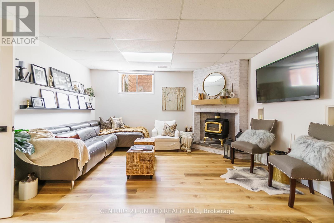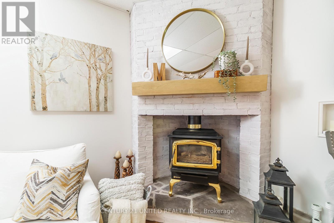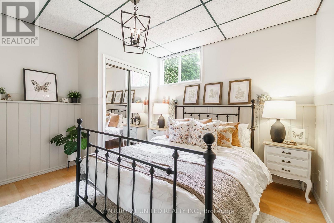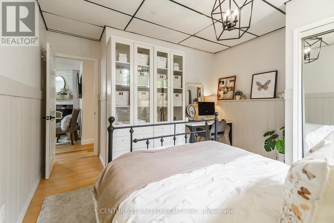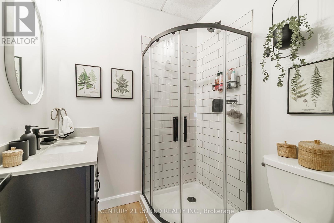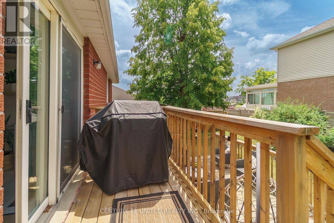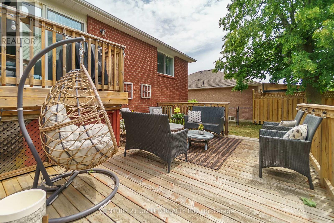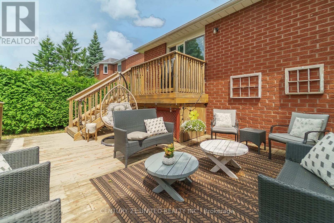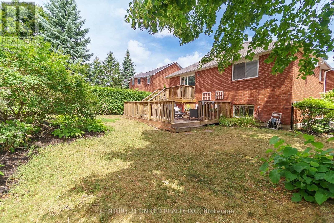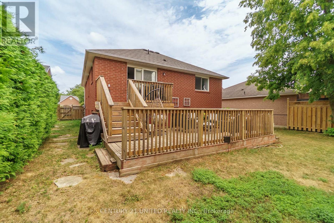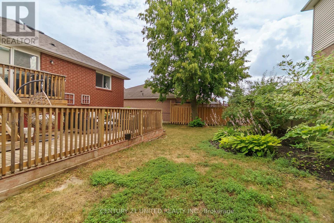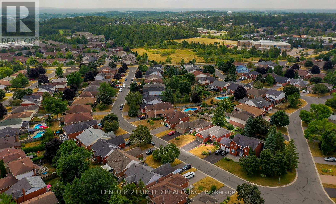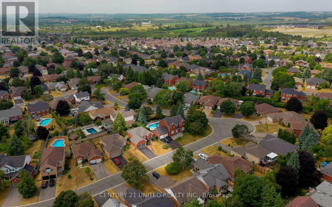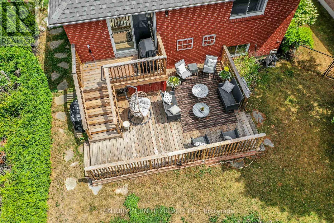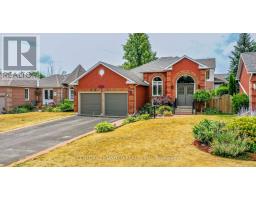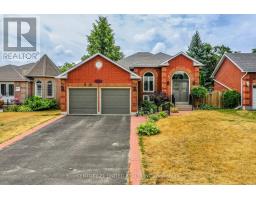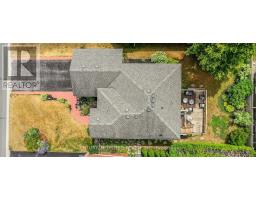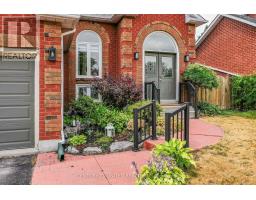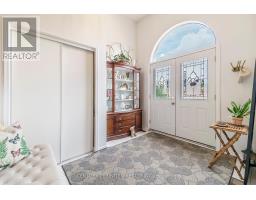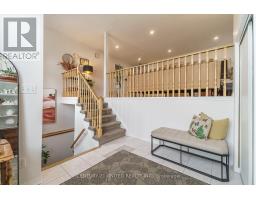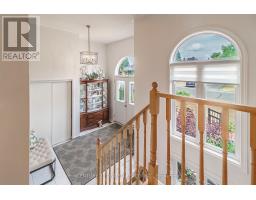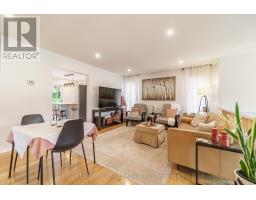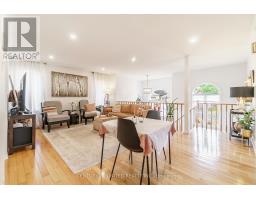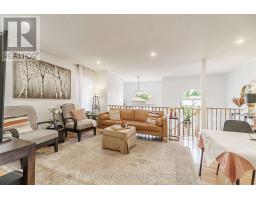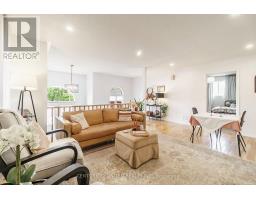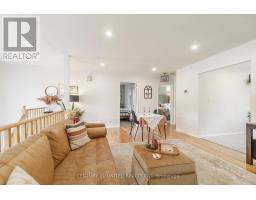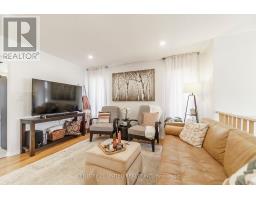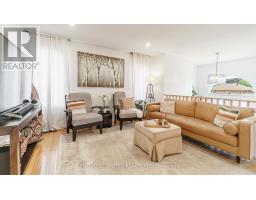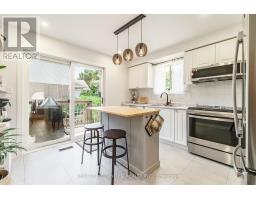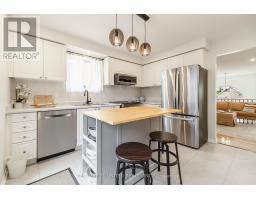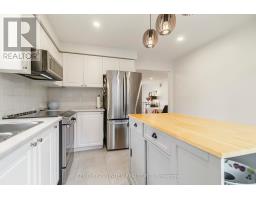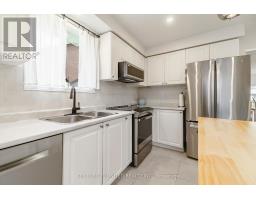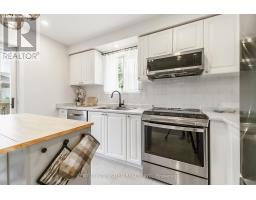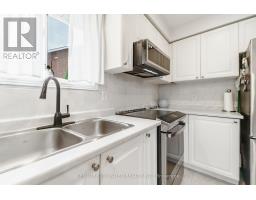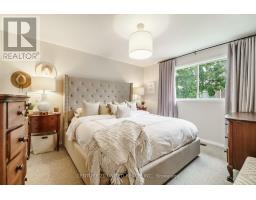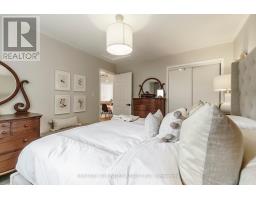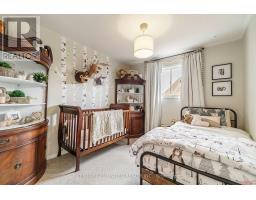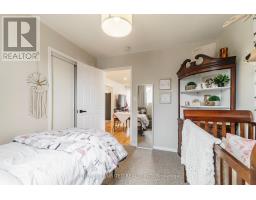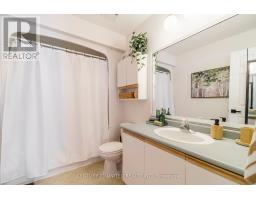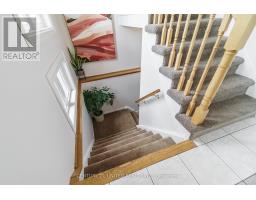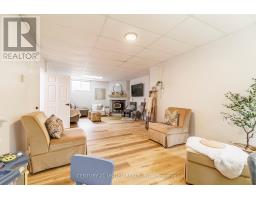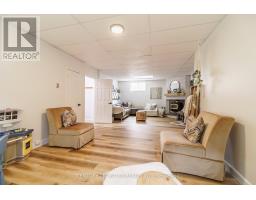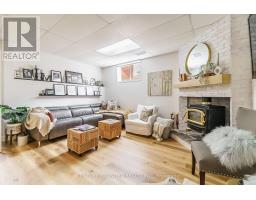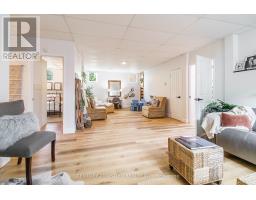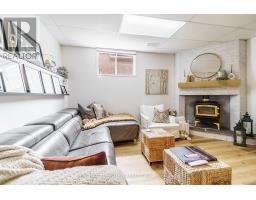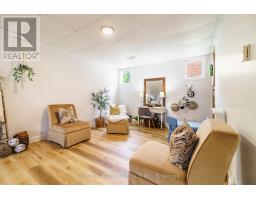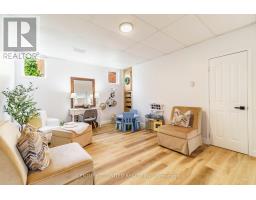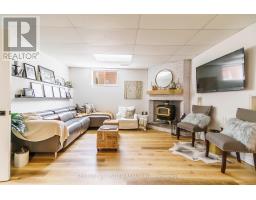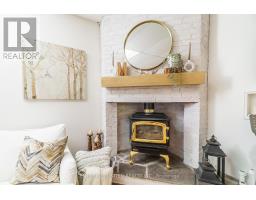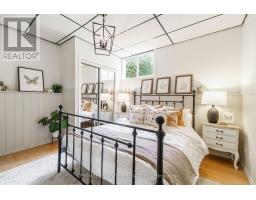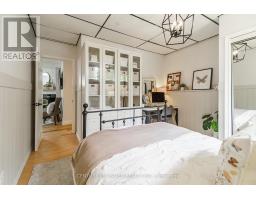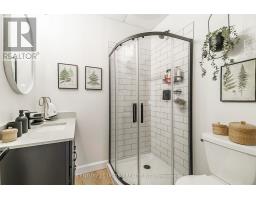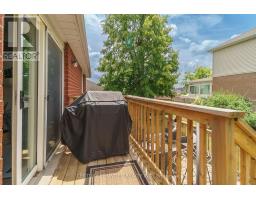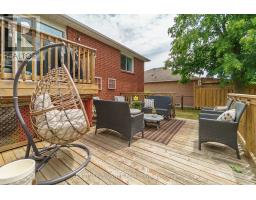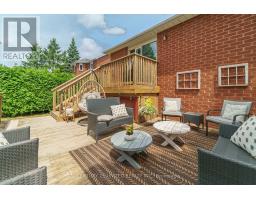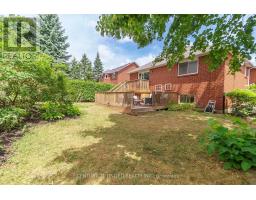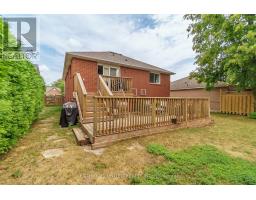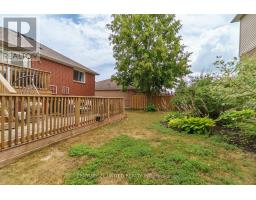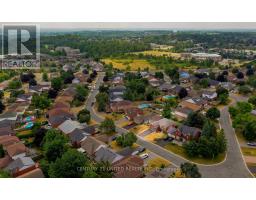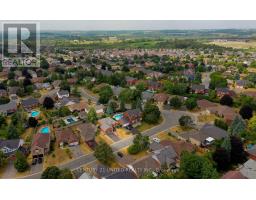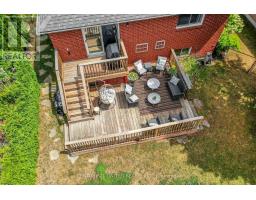3 Bedroom
2 Bathroom
700 - 1100 sqft
Raised Bungalow
Fireplace
Central Air Conditioning
Forced Air
Landscaped
$719,900
Welcome to this beautifully maintained 2+1 bedroom home, nestled on a quiet crescent in the highly sought-after west end. This cozy and fresh all-brick raised bungalow has been thoughtfully renovated and well maintained. The kitchen has been tastefully updated with new appliances, countertops, flooring, and fixtures. Lighting has been upgraded throughout the home, including many brand-new pot lights. The newly renovated basement provides large family room with gas fireplace, a third bedroom, and a modern new bathroom. Enjoy outdoor living in the private, fully fenced backyard, featuring both a deck and patio perfect for summer BBQs or relaxing in the sun. A spacious 2-car garage offers ample storage and parking. Don't miss this turnkey home in a family-friendly neighborhood close to schools, parks, trails and all amenities. (id:61423)
Property Details
|
MLS® Number
|
X12310763 |
|
Property Type
|
Single Family |
|
Community Name
|
2 North |
|
Equipment Type
|
Water Heater |
|
Features
|
Flat Site |
|
Parking Space Total
|
6 |
|
Rental Equipment Type
|
Water Heater |
|
Structure
|
Deck, Patio(s), Porch |
Building
|
Bathroom Total
|
2 |
|
Bedrooms Above Ground
|
2 |
|
Bedrooms Below Ground
|
1 |
|
Bedrooms Total
|
3 |
|
Age
|
16 To 30 Years |
|
Amenities
|
Fireplace(s) |
|
Appliances
|
Dryer, Microwave, Stove, Washer, Window Coverings, Refrigerator |
|
Architectural Style
|
Raised Bungalow |
|
Basement Development
|
Finished |
|
Basement Type
|
N/a (finished) |
|
Construction Style Attachment
|
Detached |
|
Cooling Type
|
Central Air Conditioning |
|
Exterior Finish
|
Brick |
|
Fire Protection
|
Smoke Detectors |
|
Fireplace Present
|
Yes |
|
Foundation Type
|
Poured Concrete |
|
Heating Fuel
|
Natural Gas |
|
Heating Type
|
Forced Air |
|
Stories Total
|
1 |
|
Size Interior
|
700 - 1100 Sqft |
|
Type
|
House |
|
Utility Water
|
Municipal Water |
Parking
Land
|
Acreage
|
No |
|
Landscape Features
|
Landscaped |
|
Sewer
|
Sanitary Sewer |
|
Size Depth
|
103 Ft ,2 In |
|
Size Frontage
|
49 Ft ,10 In |
|
Size Irregular
|
49.9 X 103.2 Ft |
|
Size Total Text
|
49.9 X 103.2 Ft|under 1/2 Acre |
Rooms
| Level |
Type |
Length |
Width |
Dimensions |
|
Lower Level |
Family Room |
3.43 m |
4.57 m |
3.43 m x 4.57 m |
|
Lower Level |
Recreational, Games Room |
5.41 m |
3.73 m |
5.41 m x 3.73 m |
|
Lower Level |
Bedroom 3 |
4.17 m |
3.56 m |
4.17 m x 3.56 m |
|
Lower Level |
Utility Room |
3.4 m |
2.82 m |
3.4 m x 2.82 m |
|
Main Level |
Foyer |
3.25 m |
3 m |
3.25 m x 3 m |
|
Main Level |
Living Room |
3.96 m |
3.05 m |
3.96 m x 3.05 m |
|
Main Level |
Dining Room |
3.96 m |
2.46 m |
3.96 m x 2.46 m |
|
Main Level |
Kitchen |
3.76 m |
3.1 m |
3.76 m x 3.1 m |
|
Main Level |
Primary Bedroom |
3.28 m |
3.99 m |
3.28 m x 3.99 m |
|
Main Level |
Bedroom 2 |
3.28 m |
2.97 m |
3.28 m x 2.97 m |
https://www.realtor.ca/real-estate/28660525/1455-glenforest-crescent-peterborough-west-north-2-north
