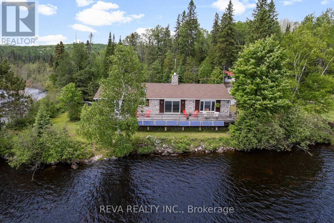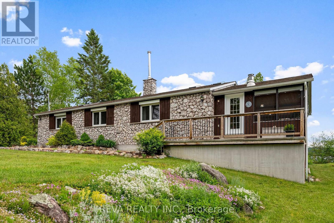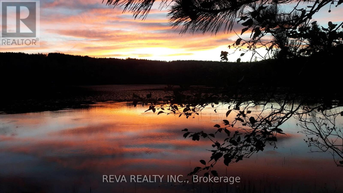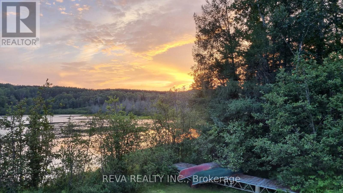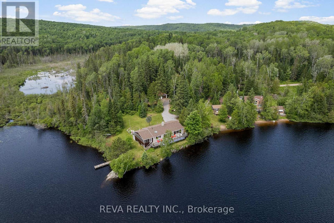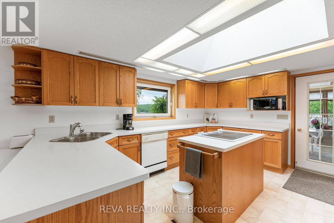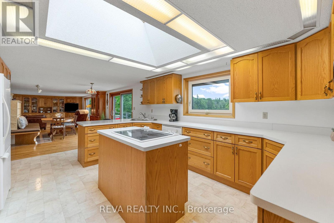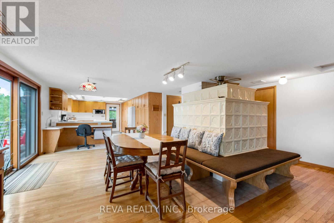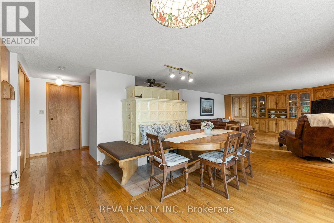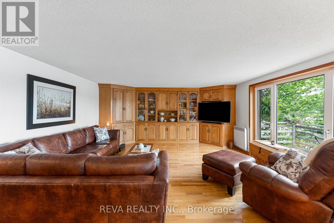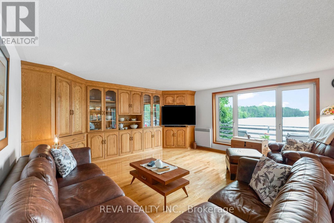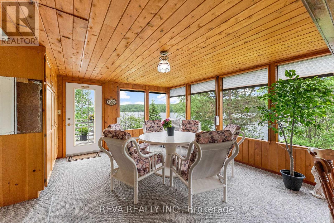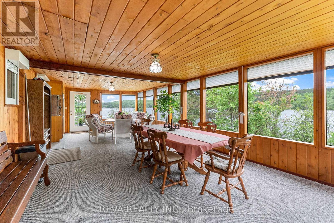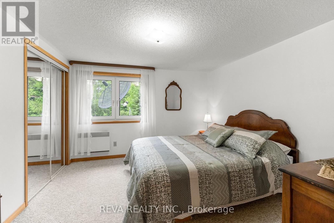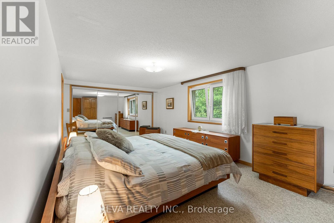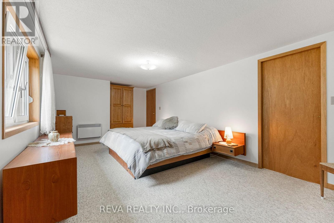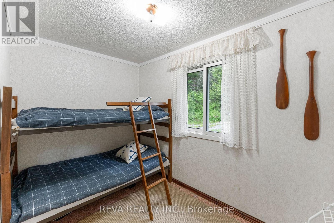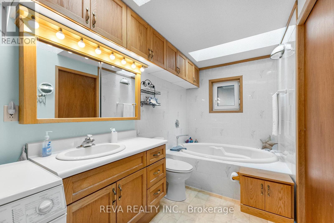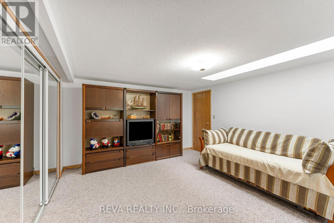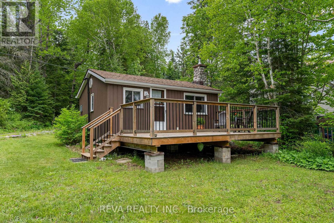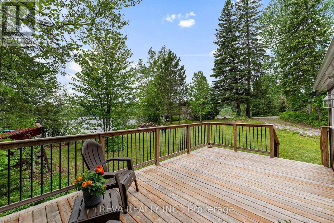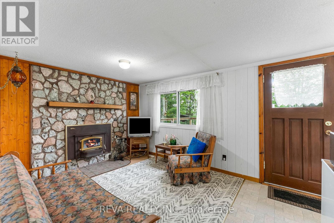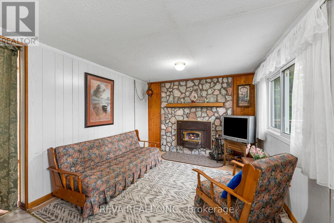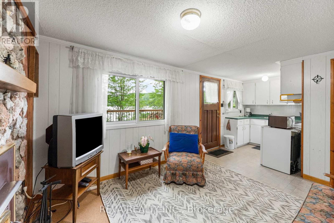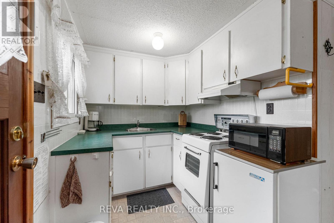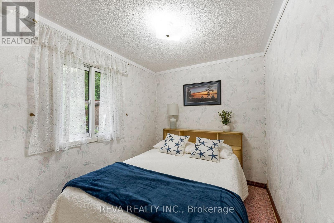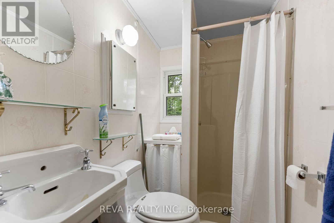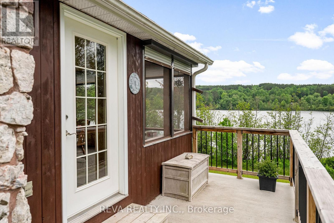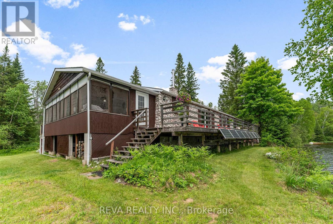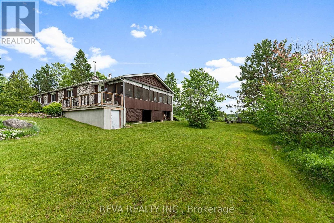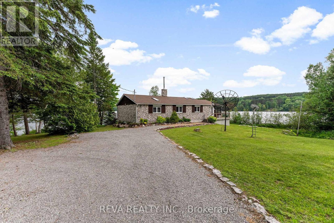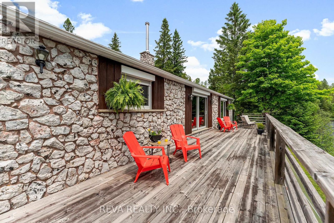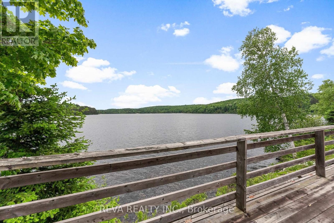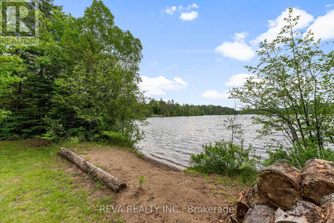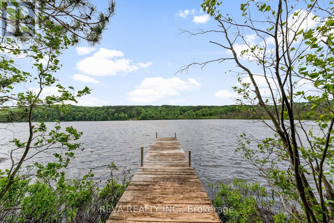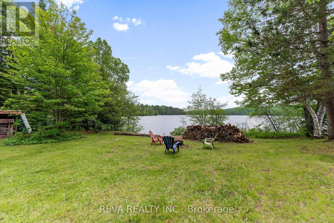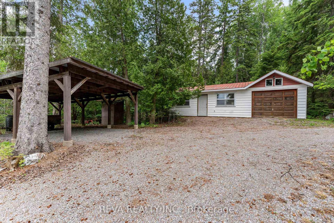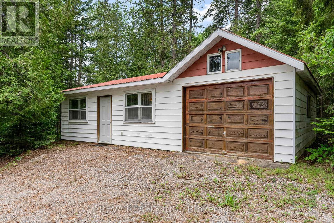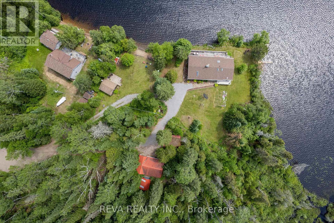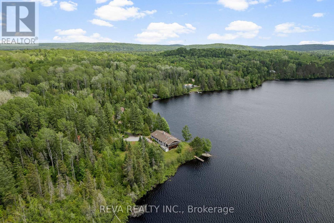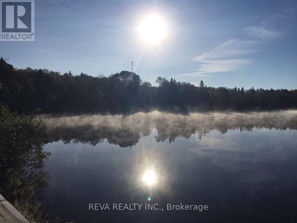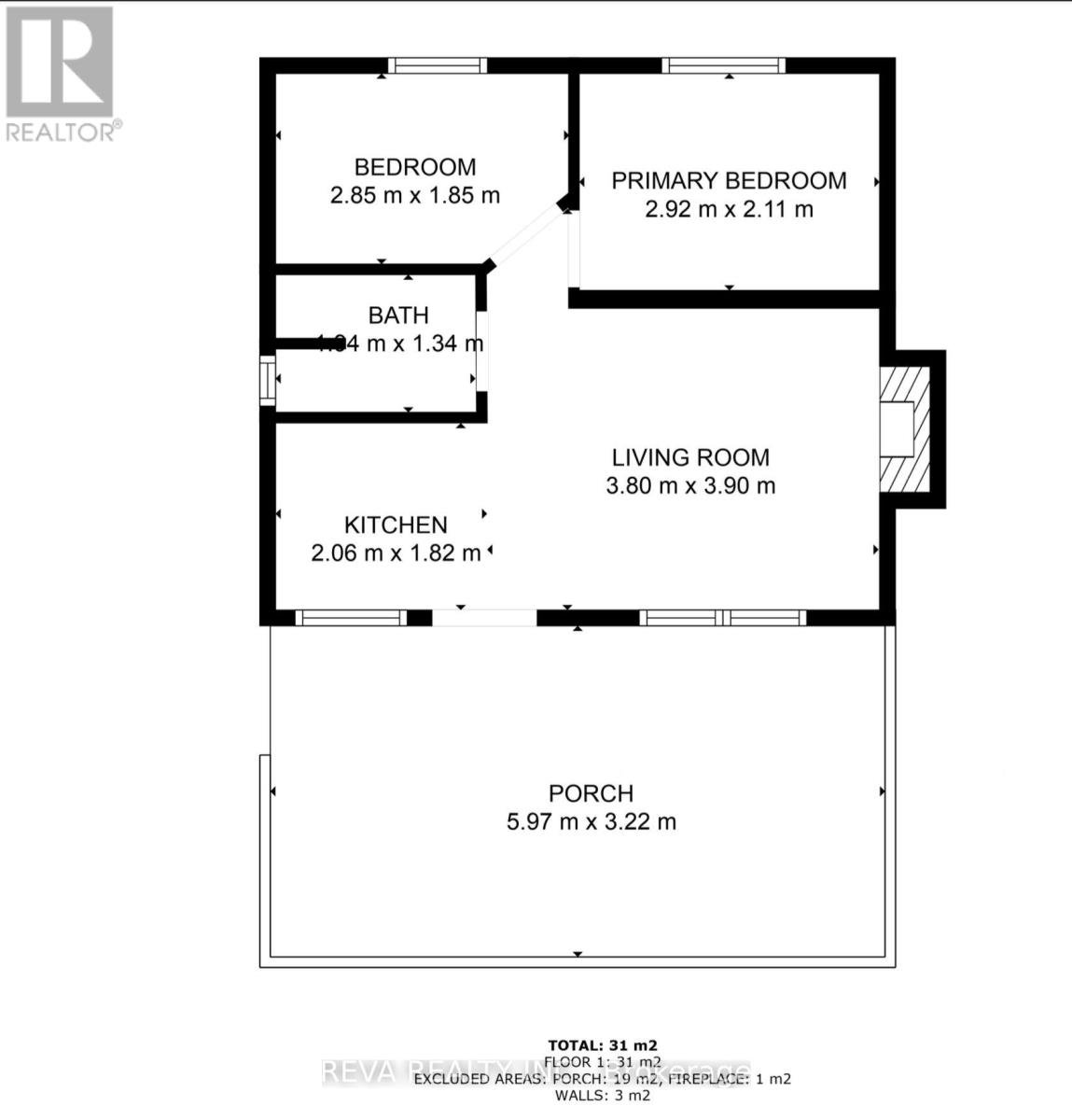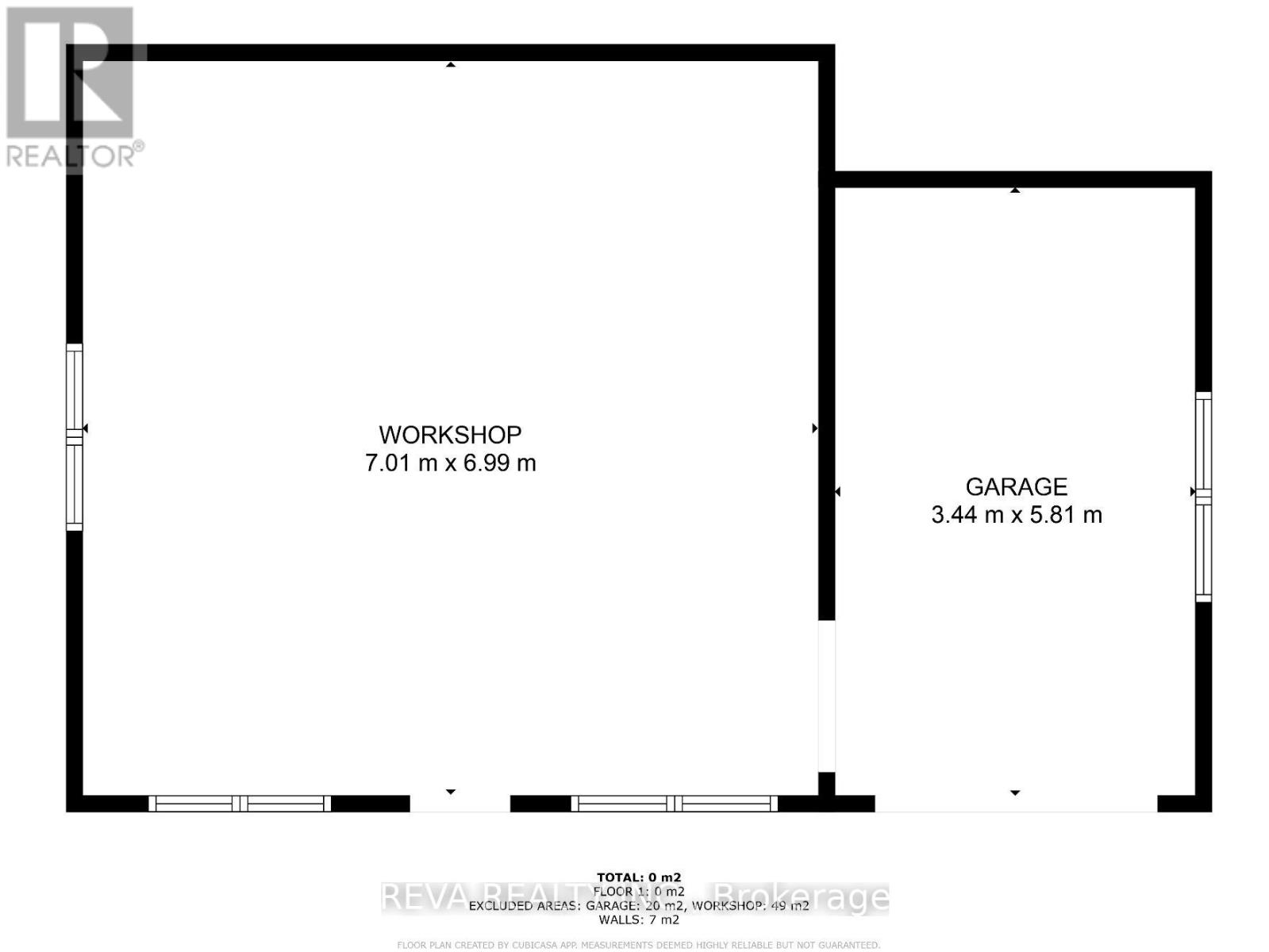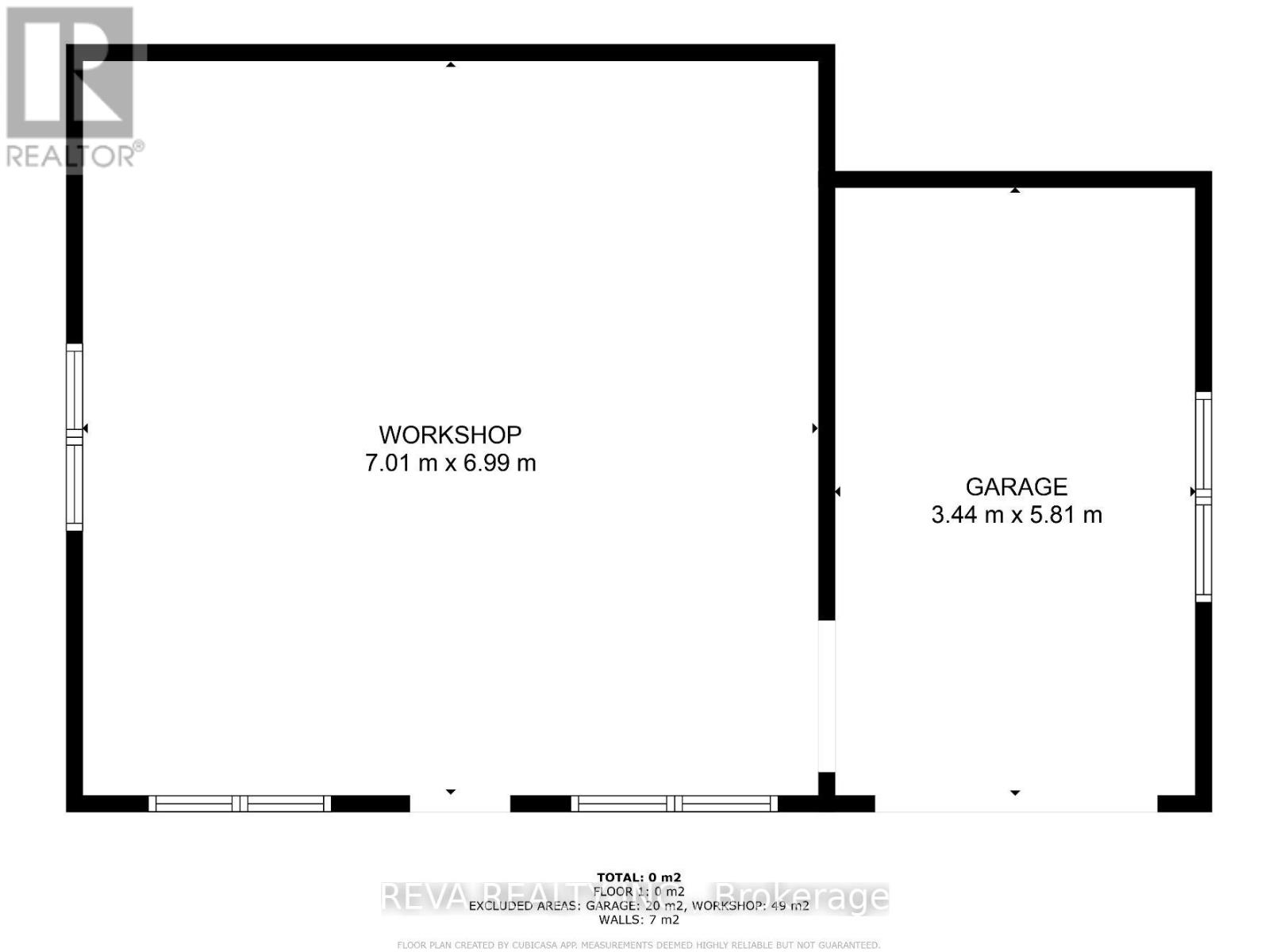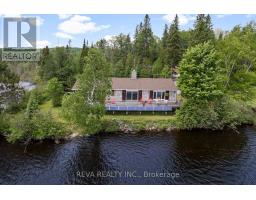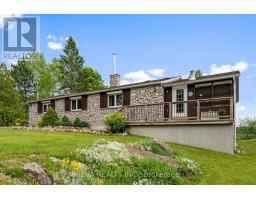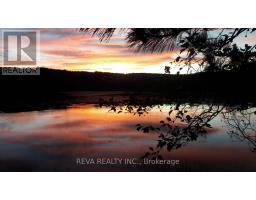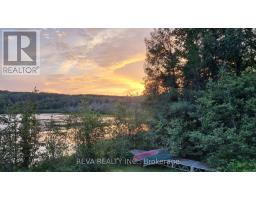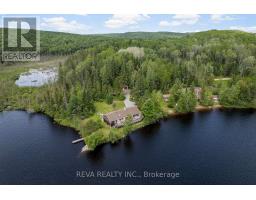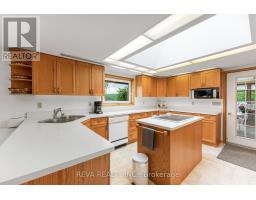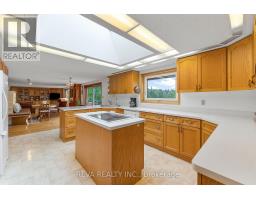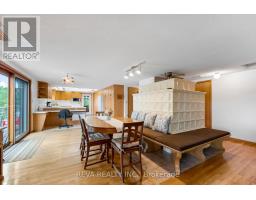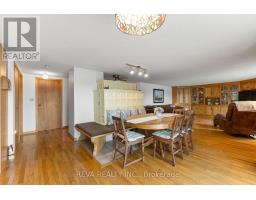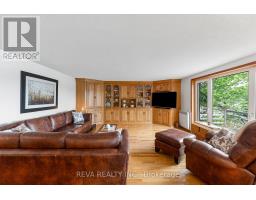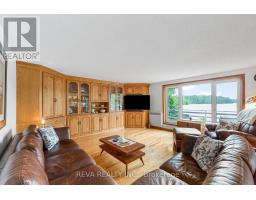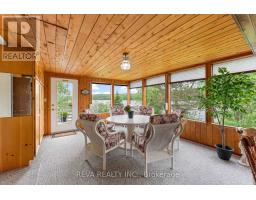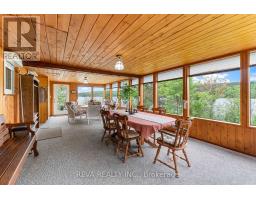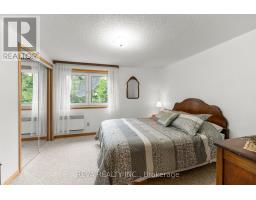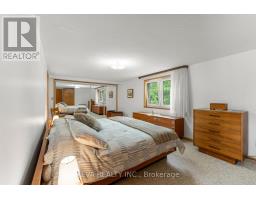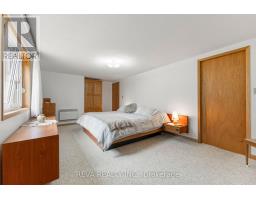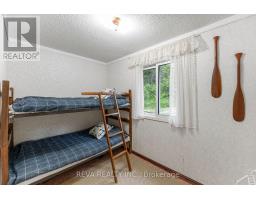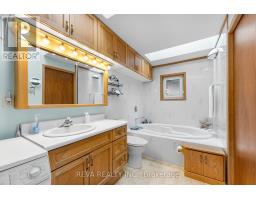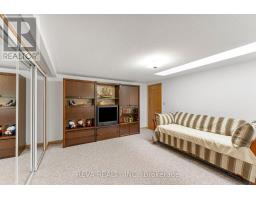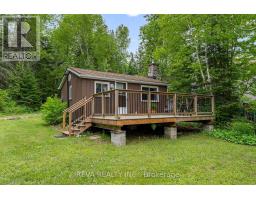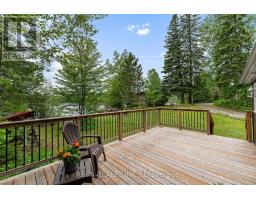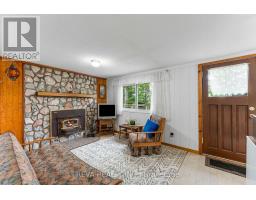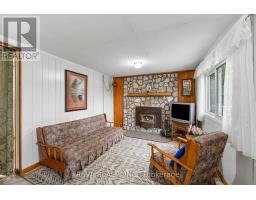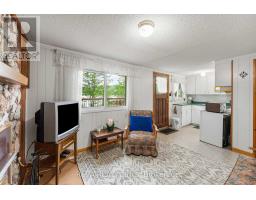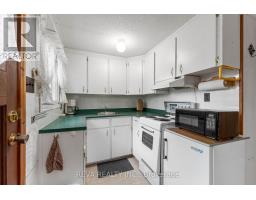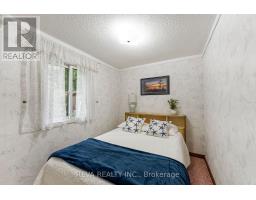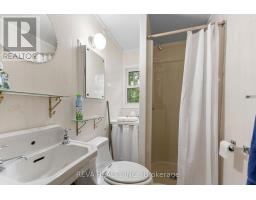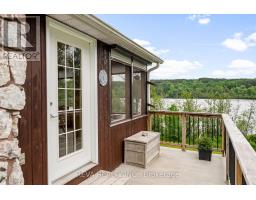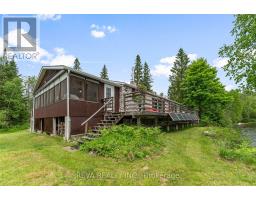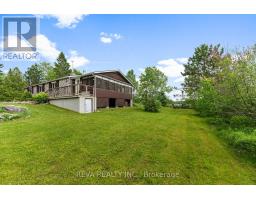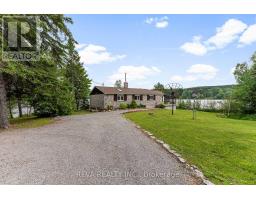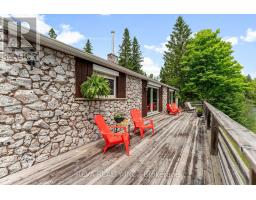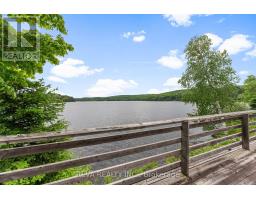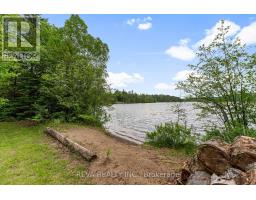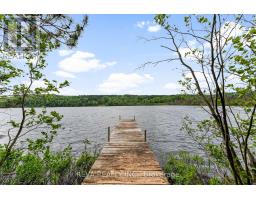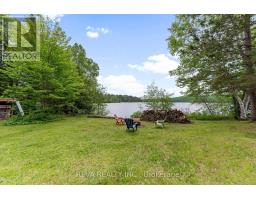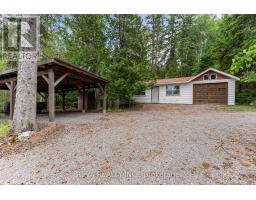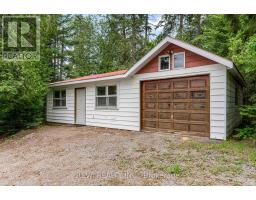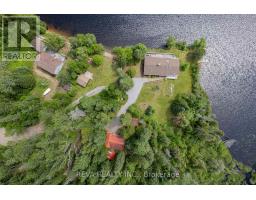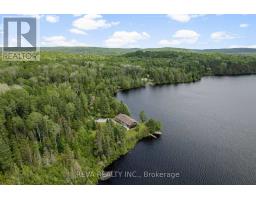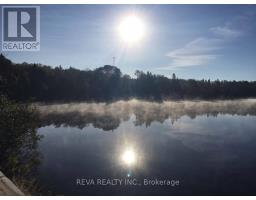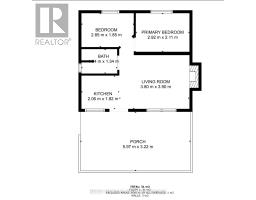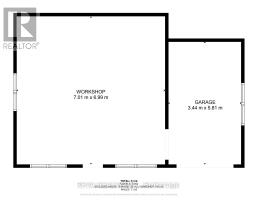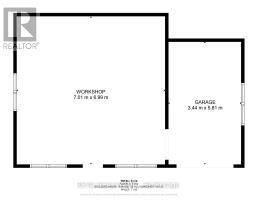5 Bedroom
2 Bathroom
1500 - 2000 sqft
Bungalow
Fireplace
Other
Waterfront
Acreage
Landscaped
$799,999
Home and cottage in beautiful Lake St Peter - This exceptional waterfront property features a home and cottage on an impressive 375 feet of water frontage - more than double most properties on the market! As the last property on the year round, township-maintained road, and Crown land surroundings, you'll enjoy ultimate privacy and a short drive to access Algonquin Park. Along with a maintenance free exterior, the stone home offers three large bedrooms and year-round comfort with a thermal wood burning masonry heating system. The large west-facing screened living room captures spectacular sunsets, while south-facing lake views greet you from virtually every room. Relax on the large south-facing deck overlooking the waters of this sand beach point lot. The two-bedroom guest cottage provides excellent income potential or perfect accommodation for family and friends. Recently updated with new siding and featuring a cozy fireplace, it also includes a large new deck with beautiful south-facing lake views. Recreational enthusiasts will appreciate the oversized workshop/garage that easily accommodates snowmobiles, jet skis, and boats, and can provide car storage. You will appreciate the abundant shelving - ideal for woodworking projects or more storage. Whether you're seeking a waterfront residence, vacation getaway, or investment property with rental income potential, this one of a kind property delivers. Surrounded by the sounds of nature, peace, fresh air and privacy are guaranteed! (id:61423)
Property Details
|
MLS® Number
|
X12215833 |
|
Property Type
|
Single Family |
|
Community Name
|
McClure Ward |
|
Easement
|
Unknown |
|
Equipment Type
|
Water Heater |
|
Features
|
Cul-de-sac, Wooded Area, Irregular Lot Size, Level, Solar Equipment |
|
Parking Space Total
|
22 |
|
Rental Equipment Type
|
Water Heater |
|
Structure
|
Deck, Patio(s) |
|
View Type
|
Direct Water View |
|
Water Front Name
|
Boulter Lake |
|
Water Front Type
|
Waterfront |
Building
|
Bathroom Total
|
2 |
|
Bedrooms Above Ground
|
5 |
|
Bedrooms Total
|
5 |
|
Age
|
51 To 99 Years |
|
Amenities
|
Fireplace(s) |
|
Appliances
|
Dishwasher, Dryer, Microwave, Two Stoves, Washer, Two Refrigerators |
|
Architectural Style
|
Bungalow |
|
Construction Style Attachment
|
Detached |
|
Exterior Finish
|
Stone |
|
Fireplace Present
|
Yes |
|
Fireplace Total
|
1 |
|
Foundation Type
|
Poured Concrete, Brick |
|
Heating Fuel
|
Electric |
|
Heating Type
|
Other |
|
Stories Total
|
1 |
|
Size Interior
|
1500 - 2000 Sqft |
|
Type
|
House |
|
Utility Water
|
Drilled Well |
Parking
Land
|
Access Type
|
Year-round Access, Private Docking |
|
Acreage
|
Yes |
|
Landscape Features
|
Landscaped |
|
Sewer
|
Septic System |
|
Size Depth
|
307 Ft |
|
Size Frontage
|
327 Ft ,2 In |
|
Size Irregular
|
327.2 X 307 Ft ; See Geo |
|
Size Total Text
|
327.2 X 307 Ft ; See Geo|2 - 4.99 Acres |
|
Zoning Description
|
Residential Farm |
Rooms
| Level |
Type |
Length |
Width |
Dimensions |
|
Flat |
Bedroom |
2.92 m |
2.11 m |
2.92 m x 2.11 m |
|
Flat |
Bedroom 2 |
2.85 m |
1.85 m |
2.85 m x 1.85 m |
|
Flat |
Bathroom |
1.84 m |
1.34 m |
1.84 m x 1.34 m |
|
Flat |
Kitchen |
2.06 m |
1.82 m |
2.06 m x 1.82 m |
|
Flat |
Living Room |
3.8 m |
3.9 m |
3.8 m x 3.9 m |
|
Main Level |
Dining Room |
8.32 m |
9.13 m |
8.32 m x 9.13 m |
|
Main Level |
Kitchen |
5.71 m |
4.19 m |
5.71 m x 4.19 m |
|
Main Level |
Living Room |
9.48 m |
4.98 m |
9.48 m x 4.98 m |
|
Main Level |
Bathroom |
5.61 m |
1.74 m |
5.61 m x 1.74 m |
|
Main Level |
Bedroom |
6.16 m |
3.42 m |
6.16 m x 3.42 m |
|
Main Level |
Bedroom 2 |
3.44 m |
3.42 m |
3.44 m x 3.42 m |
|
Main Level |
Bedroom 3 |
3.74 m |
4.54 m |
3.74 m x 4.54 m |
|
Main Level |
Sunroom |
5.97 m |
3.22 m |
5.97 m x 3.22 m |
Utilities
|
Electricity
|
Installed |
|
Wireless
|
Available |
https://www.realtor.ca/real-estate/28458182/146-mccahon-road-hastings-highlands-mcclure-ward-mcclure-ward
