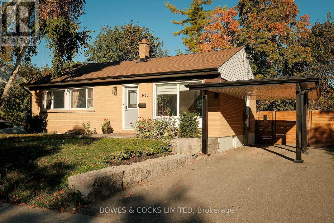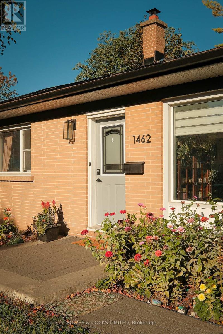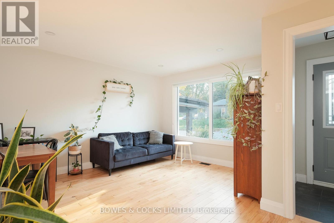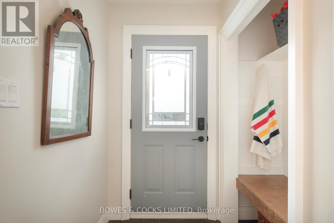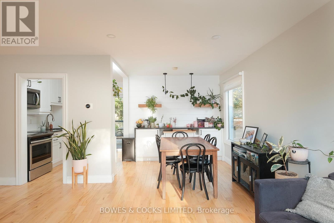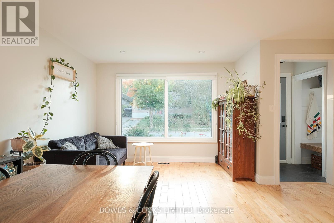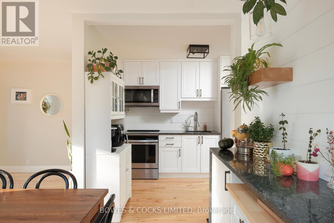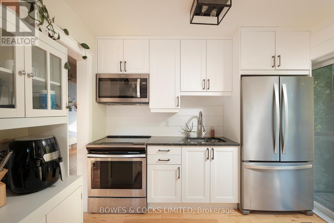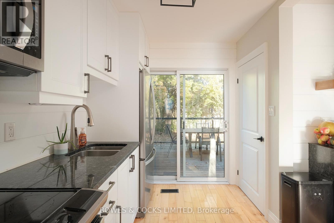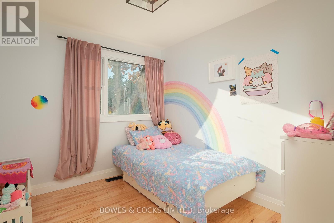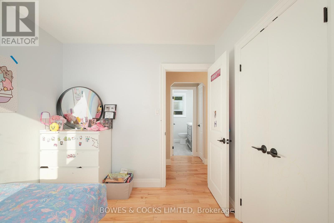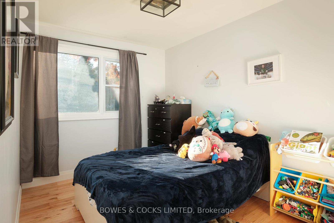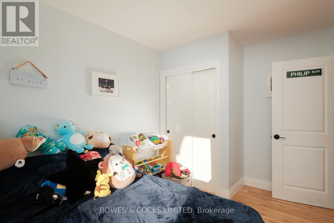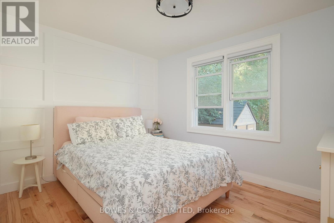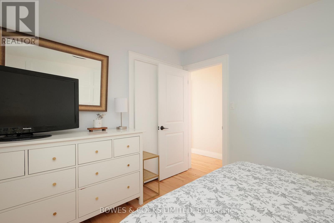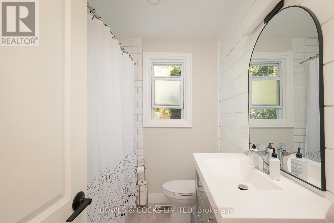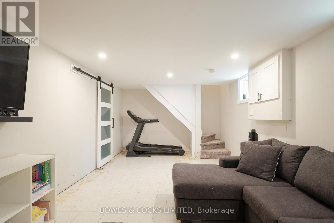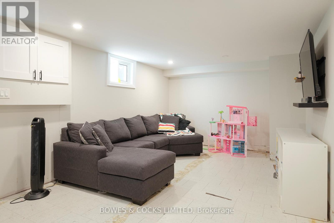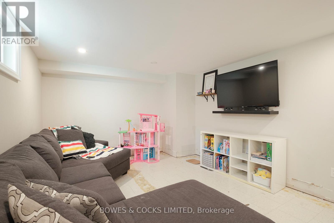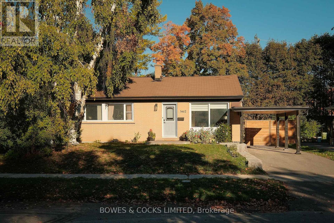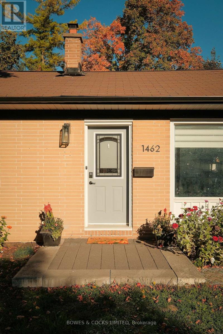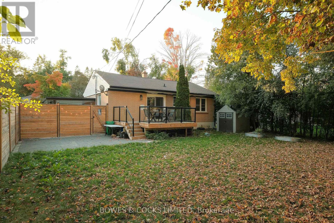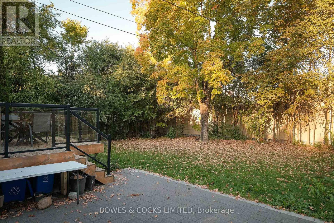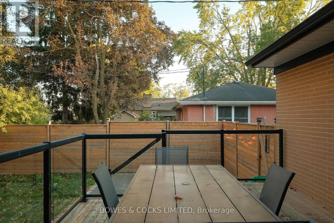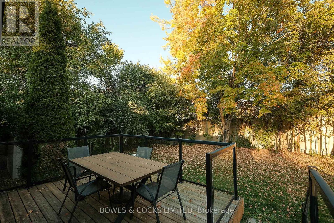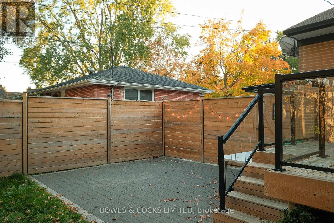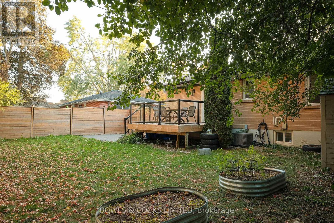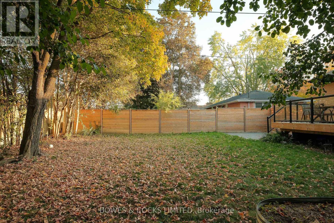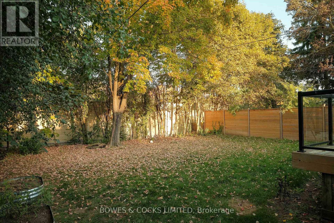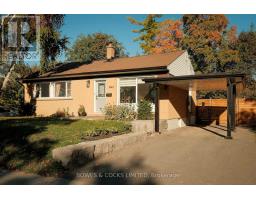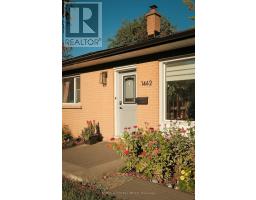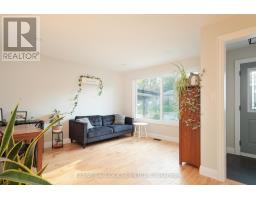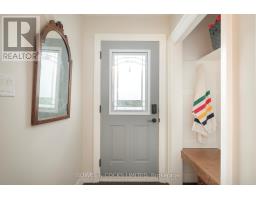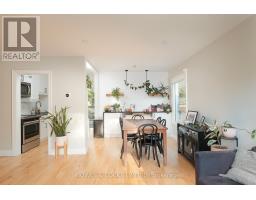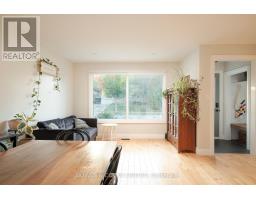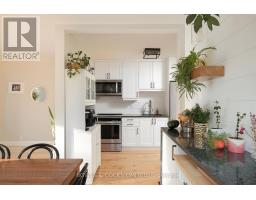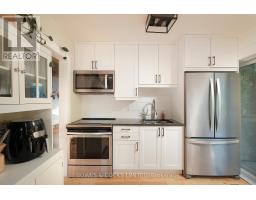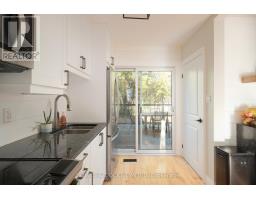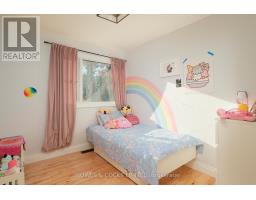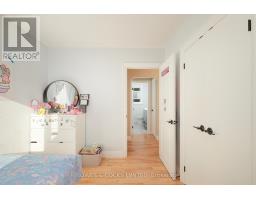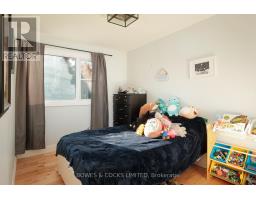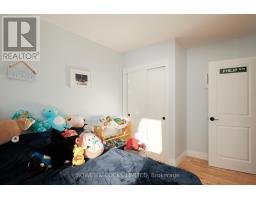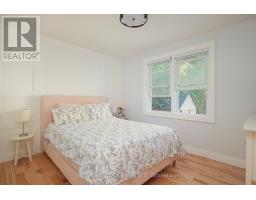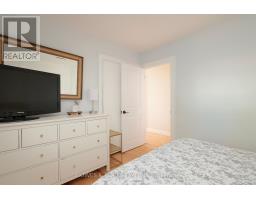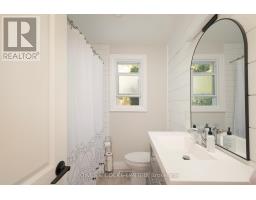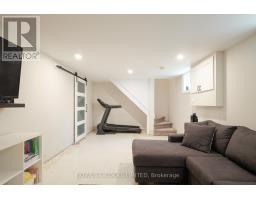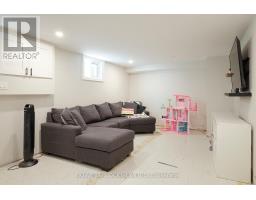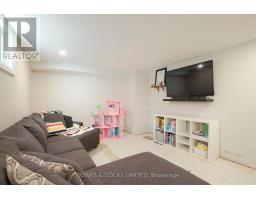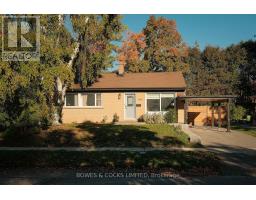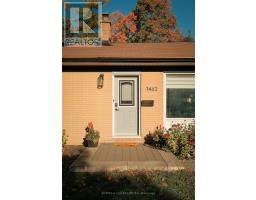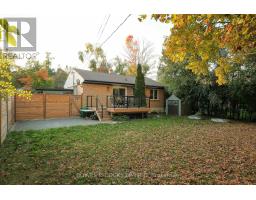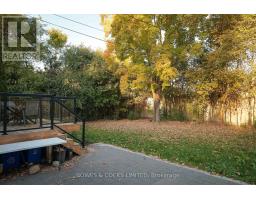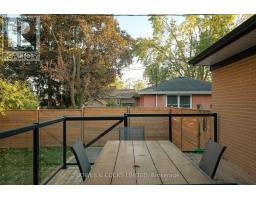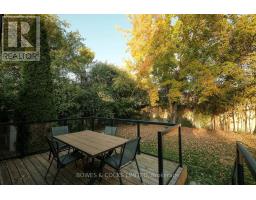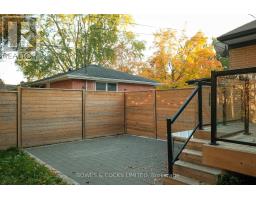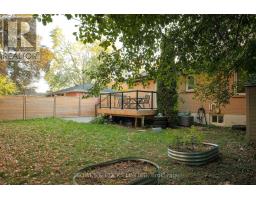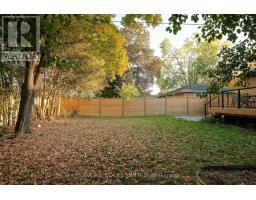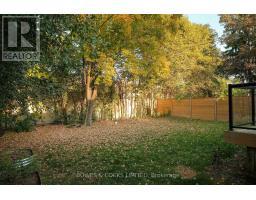3 Bedroom
1 Bathroom
700 - 1100 sqft
Bungalow
Central Air Conditioning
Forced Air
Landscaped
$619,900
Tucked away on a quiet, tree-lined street in Peterborough's sought-after West End, this updated three-bedroom, one-bath bungalow blends warmth, style, and everyday comfort. From the moment you arrive, you'll notice the care and attention that has gone into every detail. Inside, the open-concept main floor feels bright and inviting, with a custom kitchen that's both functional and stylish. The kitchen opens into the living and dining areas, creating a comfortable space for daily living and easy entertaining. The finished lower level adds extra room to relax, featuring a cozy family room that's perfect for movie nights or casual gatherings. Step outside to enjoy a private backyard with a glass-railed deck, stone patio, and modern privacy fence. There's plenty of space to unwind, host, or simply enjoy the quiet setting. Located near the hospital, schools, and parks, this move-in ready home offers modern updates, thoughtful design, and a welcoming neighbourhood. (id:61423)
Property Details
|
MLS® Number
|
X12447629 |
|
Property Type
|
Single Family |
|
Community Name
|
Monaghan Ward 2 |
|
Amenities Near By
|
Hospital, Public Transit, Schools |
|
Parking Space Total
|
2 |
|
Structure
|
Deck, Patio(s), Porch, Shed |
Building
|
Bathroom Total
|
1 |
|
Bedrooms Above Ground
|
3 |
|
Bedrooms Total
|
3 |
|
Age
|
51 To 99 Years |
|
Appliances
|
Water Meter, Water Heater, Dishwasher, Dryer, Microwave, Hood Fan, Stove, Washer, Window Coverings, Refrigerator |
|
Architectural Style
|
Bungalow |
|
Basement Development
|
Partially Finished |
|
Basement Type
|
Full (partially Finished) |
|
Construction Style Attachment
|
Detached |
|
Cooling Type
|
Central Air Conditioning |
|
Exterior Finish
|
Brick |
|
Foundation Type
|
Block |
|
Heating Fuel
|
Natural Gas |
|
Heating Type
|
Forced Air |
|
Stories Total
|
1 |
|
Size Interior
|
700 - 1100 Sqft |
|
Type
|
House |
|
Utility Water
|
Municipal Water |
Parking
Land
|
Acreage
|
No |
|
Fence Type
|
Partially Fenced |
|
Land Amenities
|
Hospital, Public Transit, Schools |
|
Landscape Features
|
Landscaped |
|
Sewer
|
Sanitary Sewer |
|
Size Depth
|
111 Ft |
|
Size Frontage
|
61 Ft |
|
Size Irregular
|
61 X 111 Ft ; 113.14' X 60.78' X 112.80' X 61.72' |
|
Size Total Text
|
61 X 111 Ft ; 113.14' X 60.78' X 112.80' X 61.72'|under 1/2 Acre |
|
Zoning Description
|
R1, 1m, 2m |
Rooms
| Level |
Type |
Length |
Width |
Dimensions |
|
Basement |
Recreational, Games Room |
3.49 m |
6.2 m |
3.49 m x 6.2 m |
|
Basement |
Laundry Room |
7.37 m |
3.52 m |
7.37 m x 3.52 m |
|
Basement |
Utility Room |
7.37 m |
3.71 m |
7.37 m x 3.71 m |
|
Ground Level |
Living Room |
4.88 m |
4.34 m |
4.88 m x 4.34 m |
|
Ground Level |
Kitchen |
2.26 m |
3.09 m |
2.26 m x 3.09 m |
|
Ground Level |
Dining Room |
2.86 m |
1.87 m |
2.86 m x 1.87 m |
|
Ground Level |
Bathroom |
2.05 m |
2.24 m |
2.05 m x 2.24 m |
|
Ground Level |
Primary Bedroom |
3.66 m |
2.98 m |
3.66 m x 2.98 m |
|
Ground Level |
Bedroom 2 |
2.62 m |
3.1 m |
2.62 m x 3.1 m |
|
Ground Level |
Bedroom 3 |
2.57 m |
4.24 m |
2.57 m x 4.24 m |
https://www.realtor.ca/real-estate/28957303/1462-westbrook-drive-peterborough-monaghan-ward-2-monaghan-ward-2
