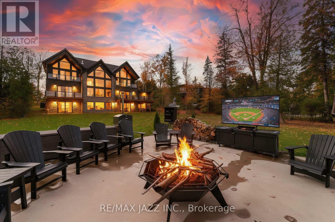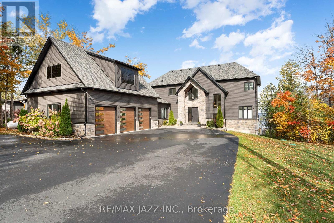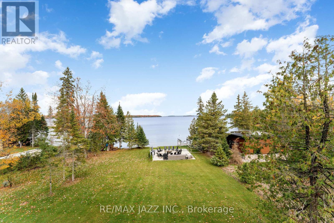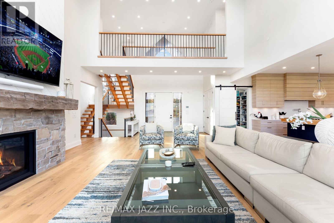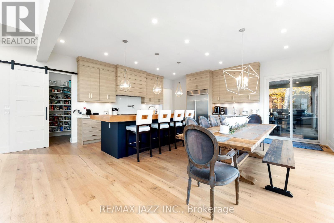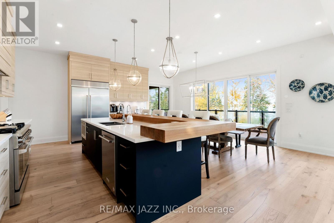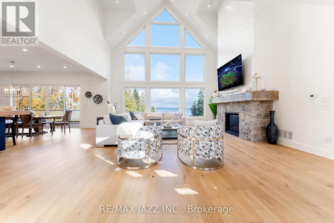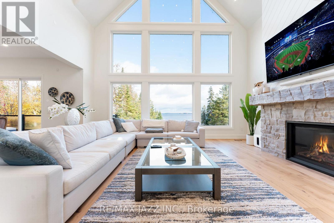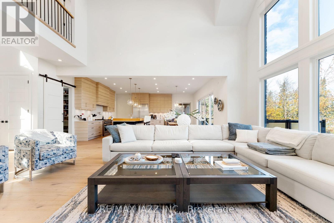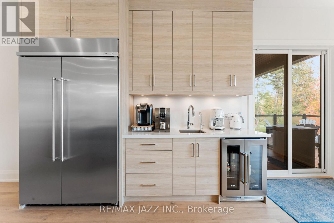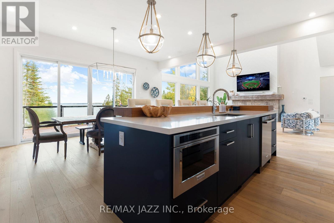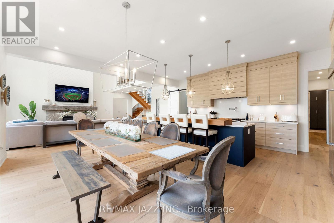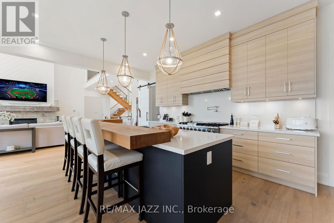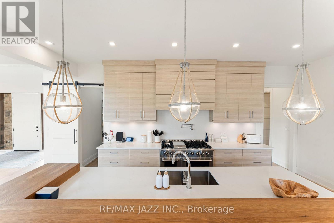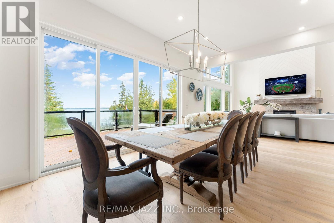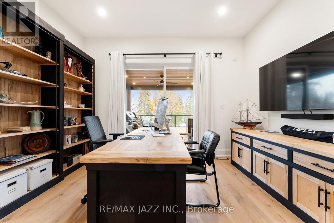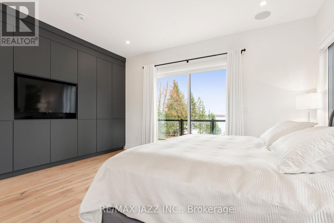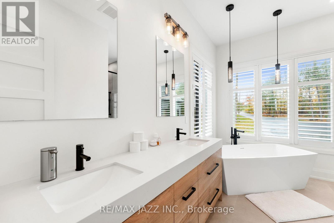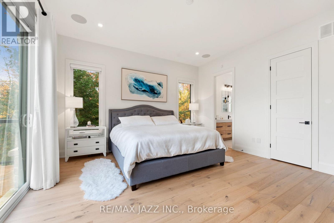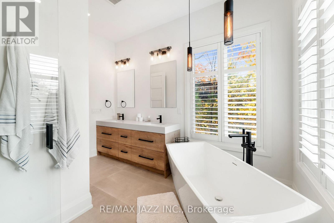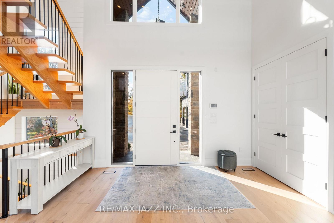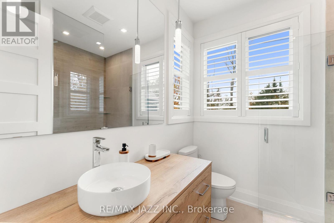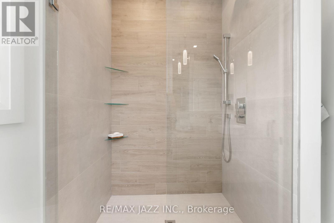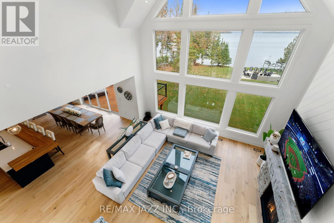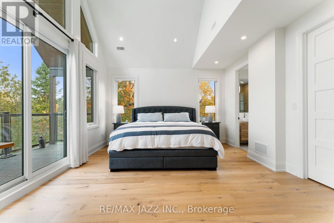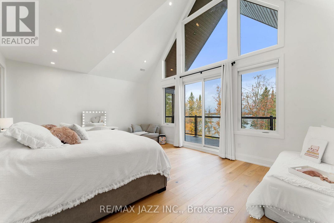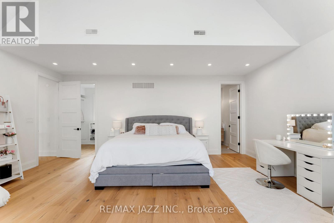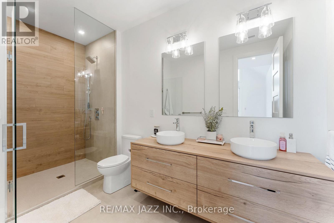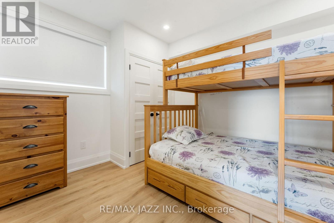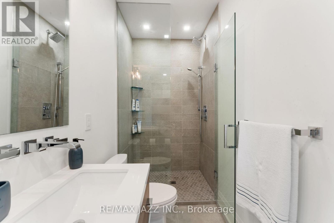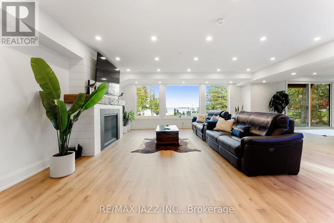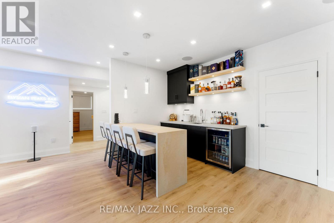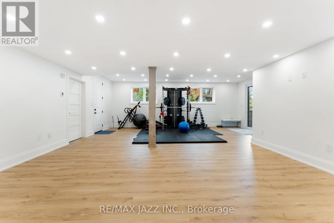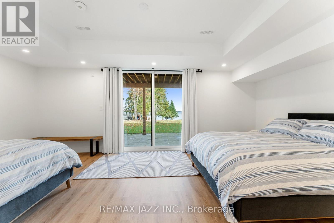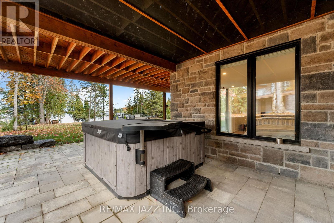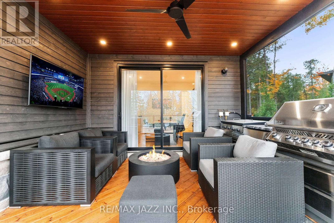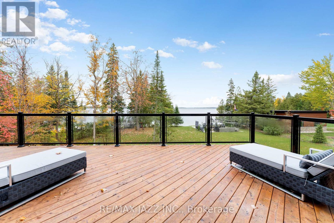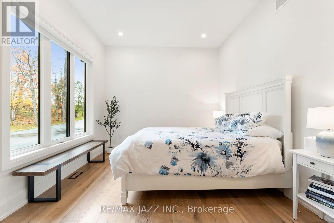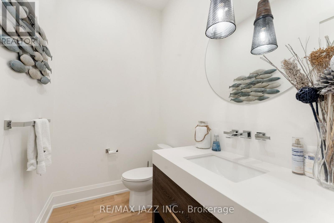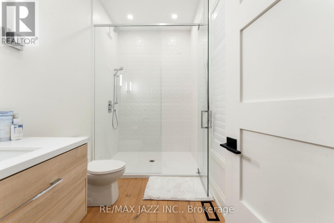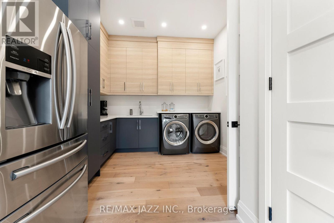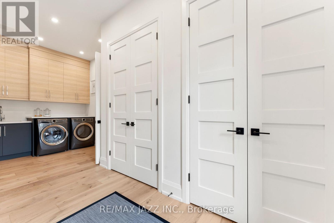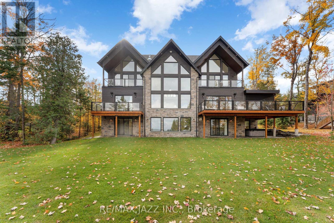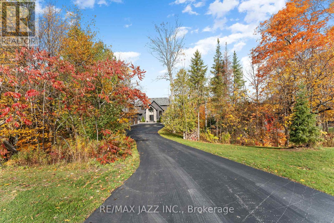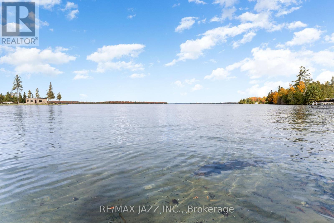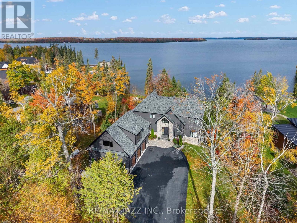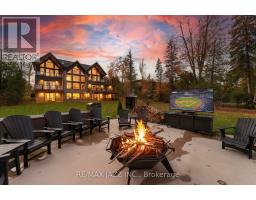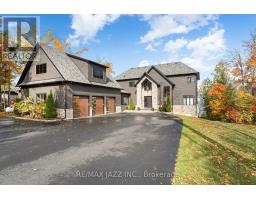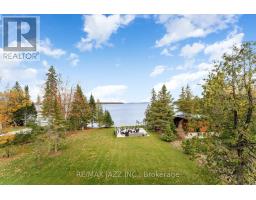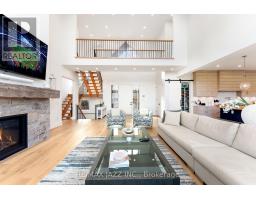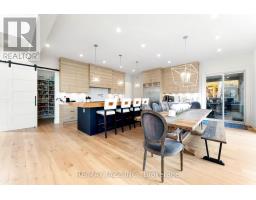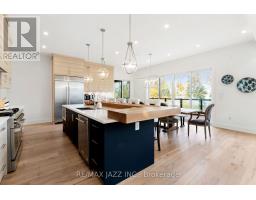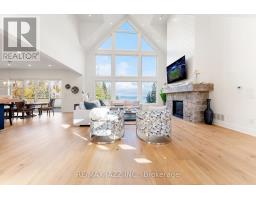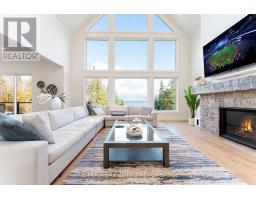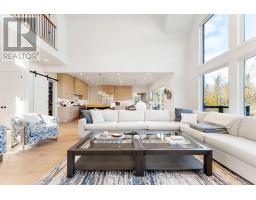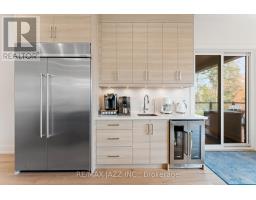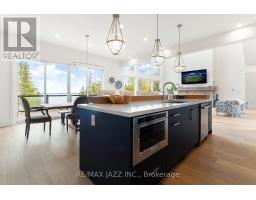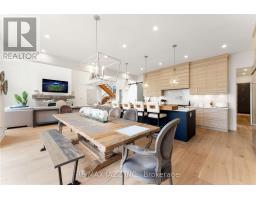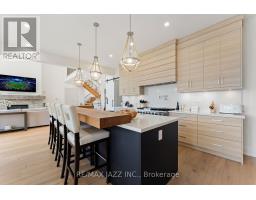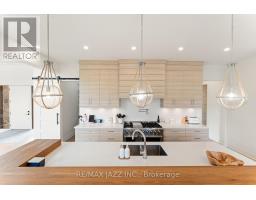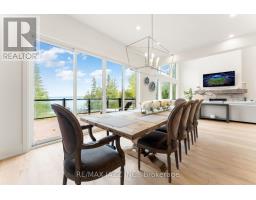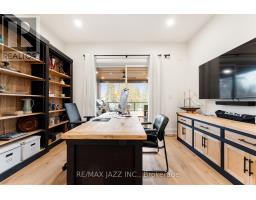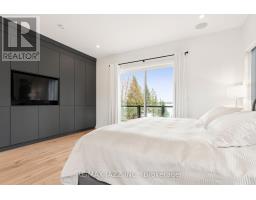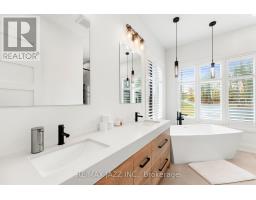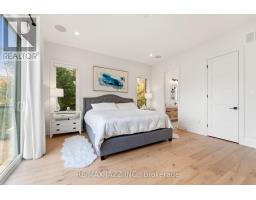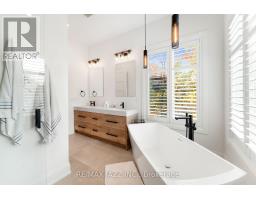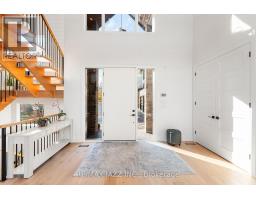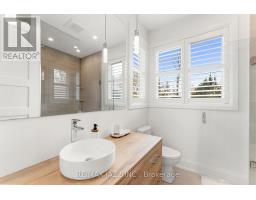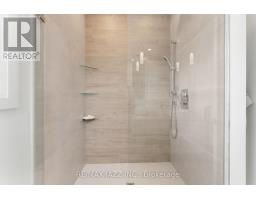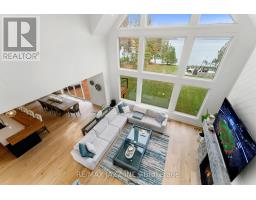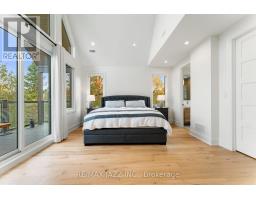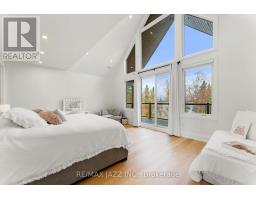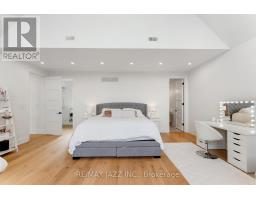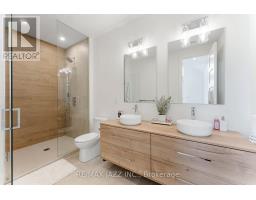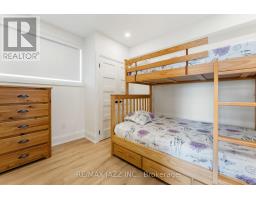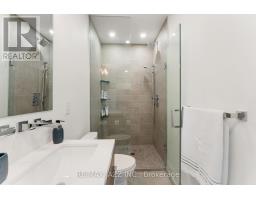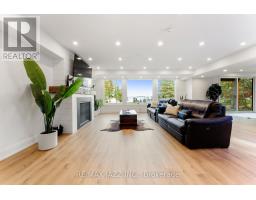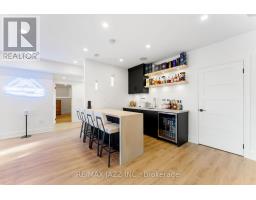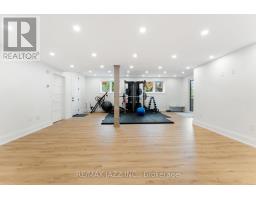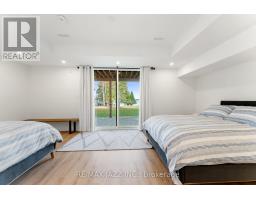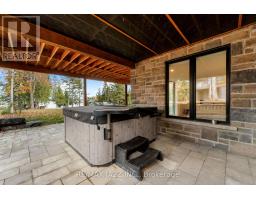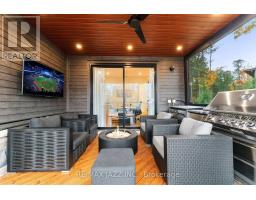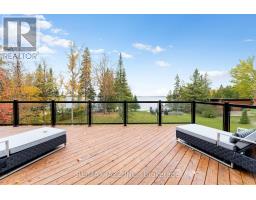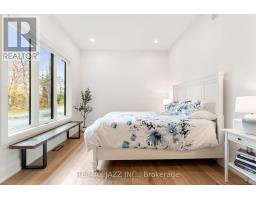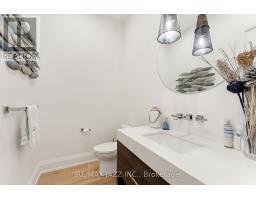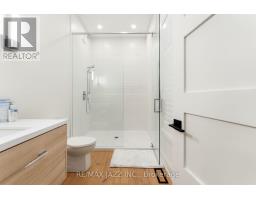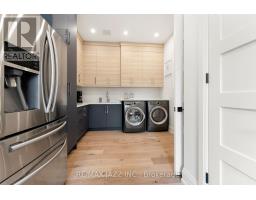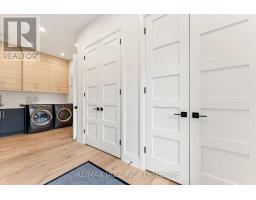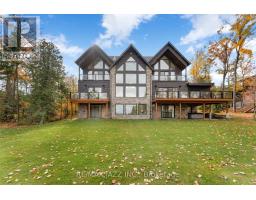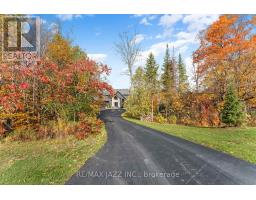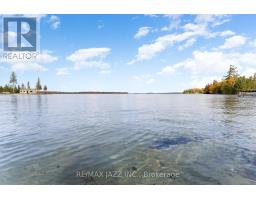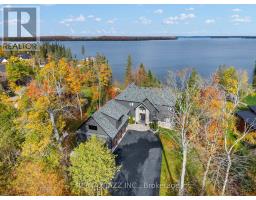6 Bedroom
7 Bathroom
5000 - 100000 sqft
Fireplace
Central Air Conditioning, Air Exchanger
Forced Air
Waterfront On Lake
Landscaped, Lawn Sprinkler
$4,400,000
Introducing Elysian Peaks - a breathtaking custom waterfront estate. Perfectly positioned on 104 feet of pristine Balsam Lake shoreline, this residence blends architectural excellence, timeless craftsmanship, and lakeside luxury across nearly 6,000 sq. ft. of finished living space. Built in 2021, the home features soaring cathedral ceilings, an open-concept layout, and expansive windows framing sweeping lake views. The chef's kitchen with premium appliances flows into the dining area and dramatic two-story great room centered around a stunning stone fireplace - a space that embodies warmth and sophistication. Offering 6 bedrooms and 7 bathrooms, every guest is treated to privacy and comfort. The main floor includes the primary suite with a private lake-view balcony, 5-piece ensuite, and walk-in closet, plus two guest bedrooms, one with a private ensuite, and a large laundry/mudroom with access to the ultimate triple-car "dream garage" - complete with a car hoist, organizational shelving, custom cabinetry, and ample room for all your toys. The second floor showcases two additional bedrooms, each with private ensuites and balconies, set on opposite wings of the home and connected by an elegant catwalk-style walkway overlooking the main living area. The walkout lower level is an entertainer's dream with a full wet bar, family and gym areas, two guest bedrooms, two bathrooms, and secondary garage access. Outside, enjoy a firepit lounge, hot tub, and powered concrete pad ready for a future double dry-slip boathouse, along with a private dock, sandy-bottom waterfront, and gorgeous lake views. Additional features include generator backup, heated basement floors, drilled well, in-ground sprinklers, and high-speed internet. Elysian Peaks redefines modern waterfront living on Balsam Lake (id:61423)
Property Details
|
MLS® Number
|
X12518312 |
|
Property Type
|
Single Family |
|
Community Name
|
Fenelon |
|
Amenities Near By
|
Marina |
|
Community Features
|
Fishing |
|
Easement
|
Sub Division Covenants |
|
Equipment Type
|
Propane Tank |
|
Features
|
Carpet Free, Sump Pump, Sauna |
|
Parking Space Total
|
13 |
|
Rental Equipment Type
|
Propane Tank |
|
Structure
|
Deck, Porch, Boathouse, Dock |
|
View Type
|
Lake View, Direct Water View |
|
Water Front Name
|
Balsam Lake |
|
Water Front Type
|
Waterfront On Lake |
Building
|
Bathroom Total
|
7 |
|
Bedrooms Above Ground
|
4 |
|
Bedrooms Below Ground
|
2 |
|
Bedrooms Total
|
6 |
|
Age
|
0 To 5 Years |
|
Amenities
|
Fireplace(s) |
|
Appliances
|
Hot Tub, Garage Door Opener Remote(s), Oven - Built-in, Water Treatment, Water Purifier, Water Softener, Water Heater |
|
Basement Development
|
Finished |
|
Basement Features
|
Walk Out |
|
Basement Type
|
N/a (finished) |
|
Construction Style Attachment
|
Detached |
|
Cooling Type
|
Central Air Conditioning, Air Exchanger |
|
Exterior Finish
|
Stone, Wood |
|
Fire Protection
|
Security System, Smoke Detectors |
|
Fireplace Present
|
Yes |
|
Flooring Type
|
Hardwood |
|
Foundation Type
|
Poured Concrete |
|
Half Bath Total
|
3 |
|
Heating Fuel
|
Propane |
|
Heating Type
|
Forced Air |
|
Stories Total
|
2 |
|
Size Interior
|
5000 - 100000 Sqft |
|
Type
|
House |
|
Utility Power
|
Generator |
|
Utility Water
|
Drilled Well |
Parking
Land
|
Access Type
|
Year-round Access, Private Docking |
|
Acreage
|
No |
|
Land Amenities
|
Marina |
|
Landscape Features
|
Landscaped, Lawn Sprinkler |
|
Sewer
|
Septic System |
|
Size Depth
|
360 Ft ,8 In |
|
Size Frontage
|
104 Ft ,8 In |
|
Size Irregular
|
104.7 X 360.7 Ft |
|
Size Total Text
|
104.7 X 360.7 Ft|1/2 - 1.99 Acres |
|
Surface Water
|
Lake/pond |
Rooms
| Level |
Type |
Length |
Width |
Dimensions |
|
Second Level |
Bedroom 3 |
5.54 m |
4.7 m |
5.54 m x 4.7 m |
|
Second Level |
Bedroom 4 |
6.3 m |
4.62 m |
6.3 m x 4.62 m |
|
Basement |
Recreational, Games Room |
9.8 m |
6.55 m |
9.8 m x 6.55 m |
|
Basement |
Bedroom |
4.78 m |
3.89 m |
4.78 m x 3.89 m |
|
Basement |
Exercise Room |
8.84 m |
8.23 m |
8.84 m x 8.23 m |
|
Basement |
Bedroom |
6.32 m |
3.81 m |
6.32 m x 3.81 m |
|
Main Level |
Great Room |
6.4 m |
6.25 m |
6.4 m x 6.25 m |
|
Main Level |
Kitchen |
6.4 m |
3.05 m |
6.4 m x 3.05 m |
|
Main Level |
Primary Bedroom |
5.49 m |
4.57 m |
5.49 m x 4.57 m |
|
Main Level |
Dining Room |
6.4 m |
3.51 m |
6.4 m x 3.51 m |
|
Main Level |
Bedroom 2 |
4.27 m |
4.11 m |
4.27 m x 4.11 m |
|
Main Level |
Office |
4.57 m |
3.35 m |
4.57 m x 3.35 m |
Utilities
|
Cable
|
Available |
|
Electricity
|
Installed |
|
Telephone
|
Connected |
https://www.realtor.ca/real-estate/29076552/147-elysian-fields-road-kawartha-lakes-fenelon-fenelon
