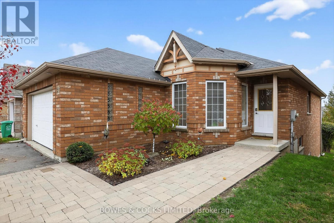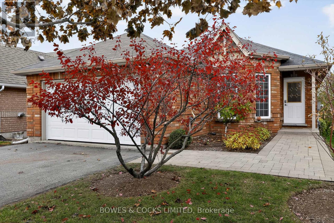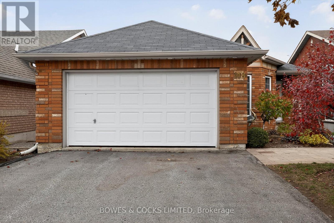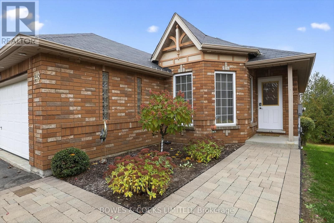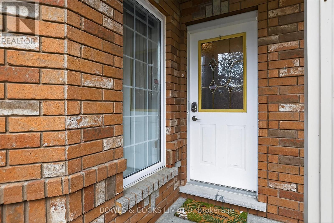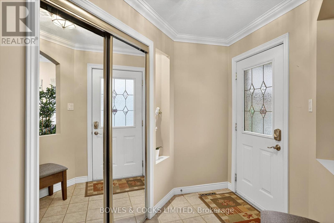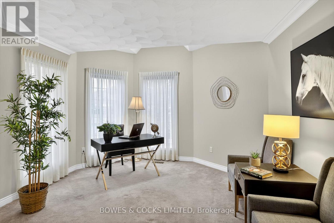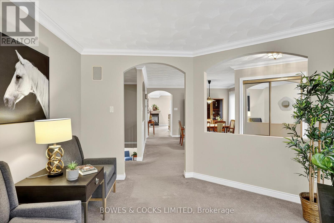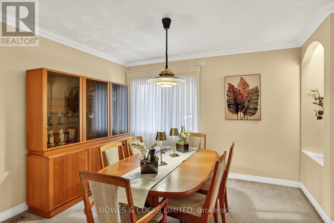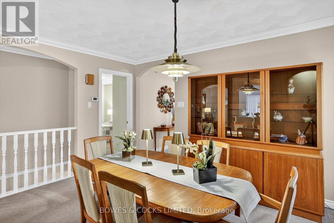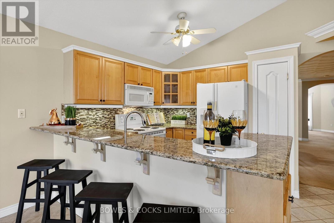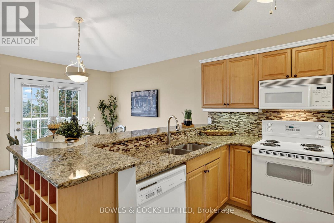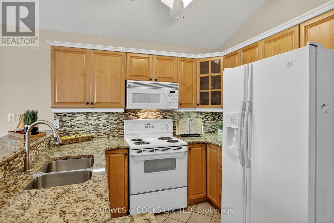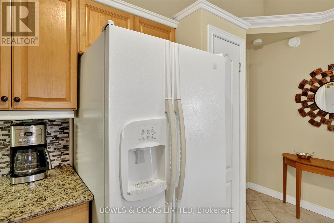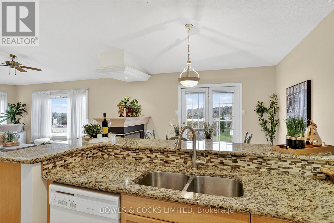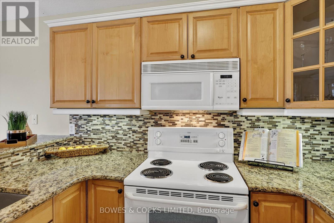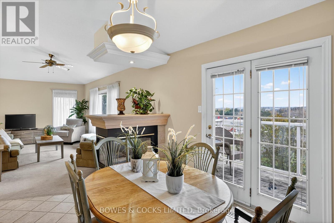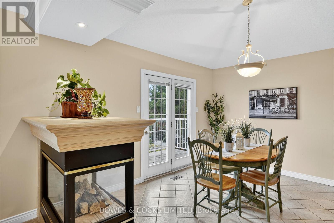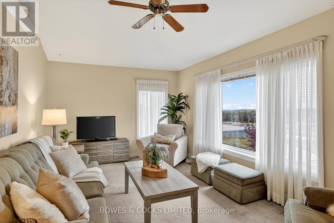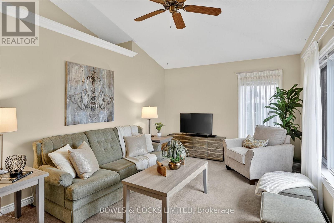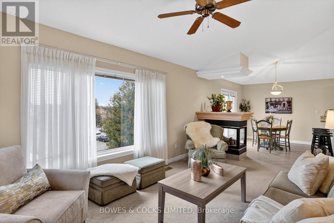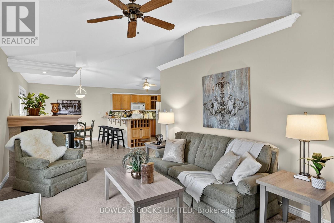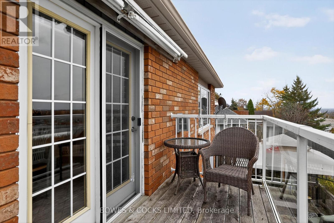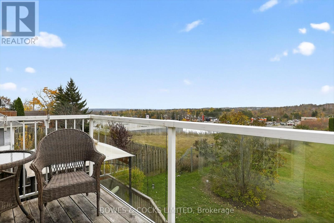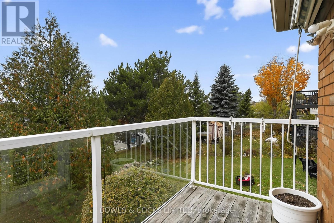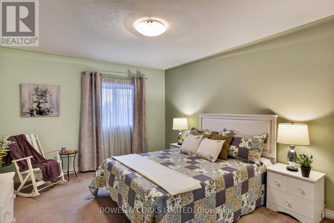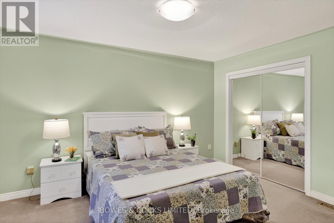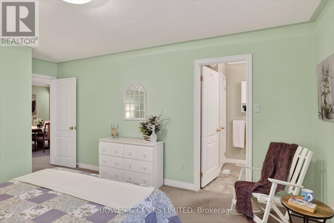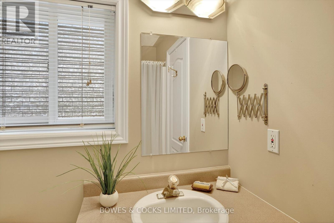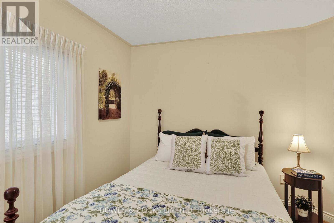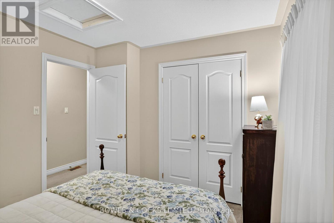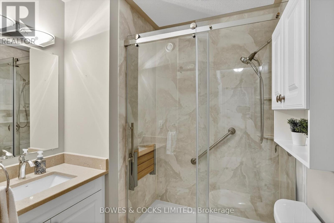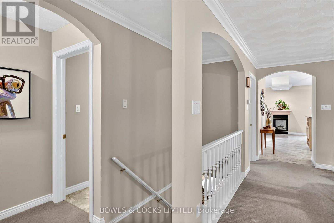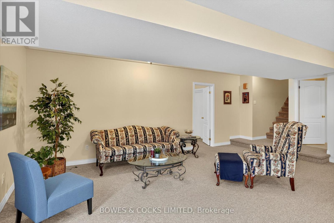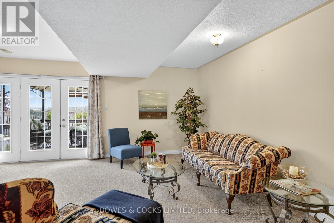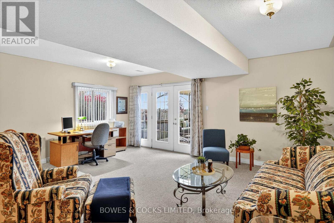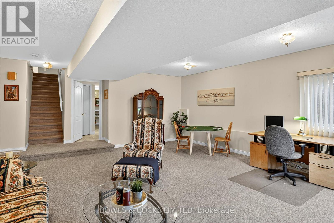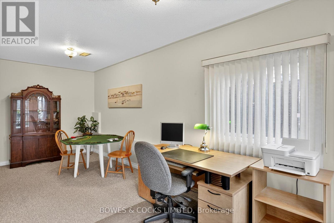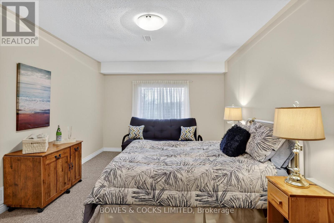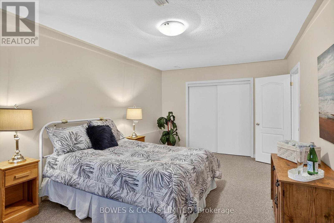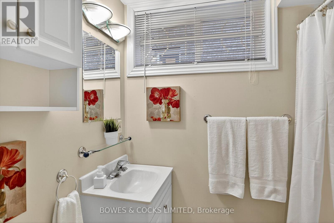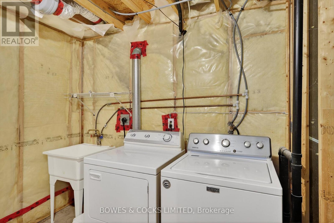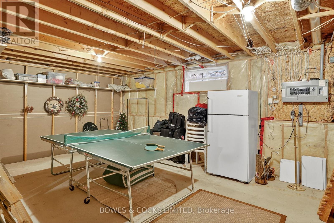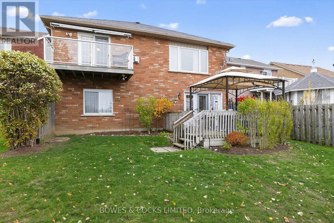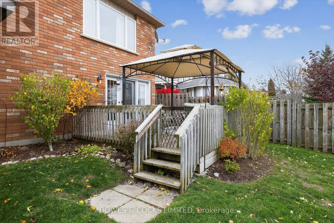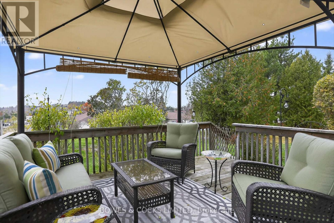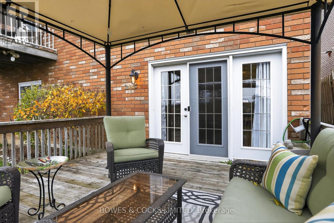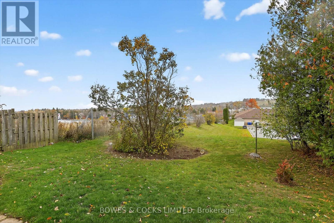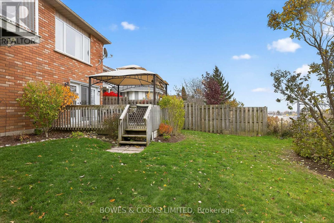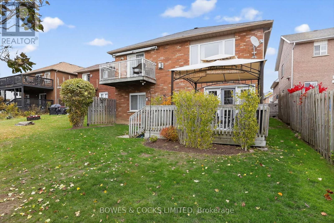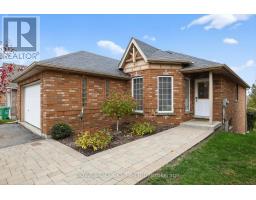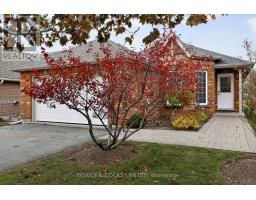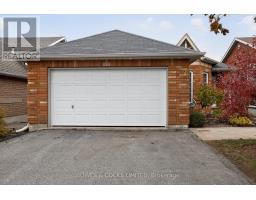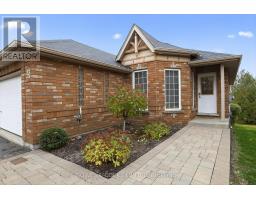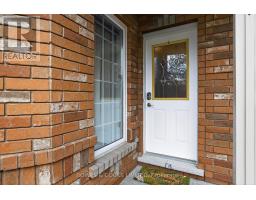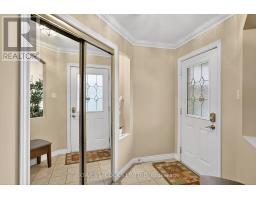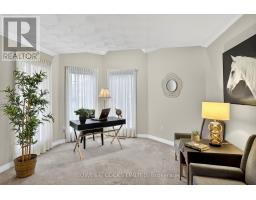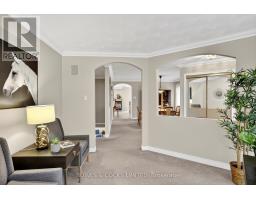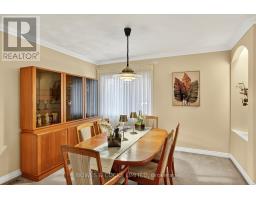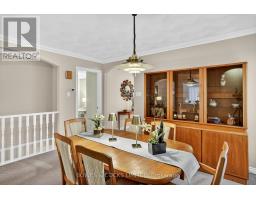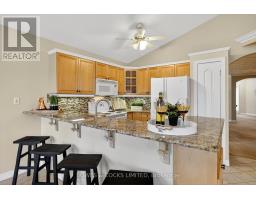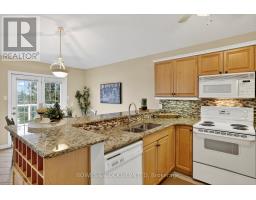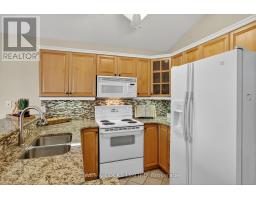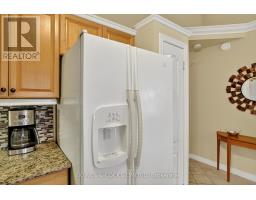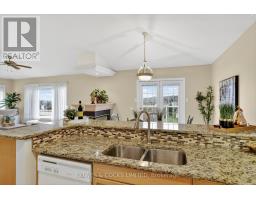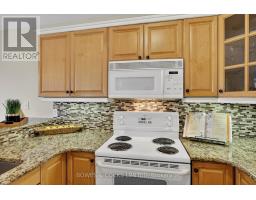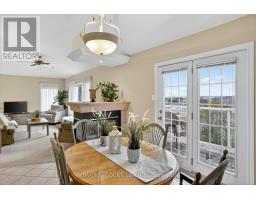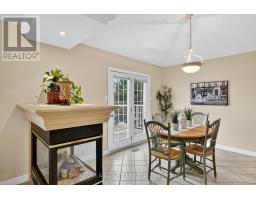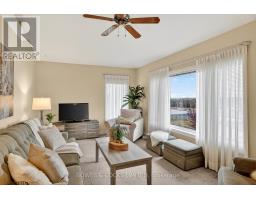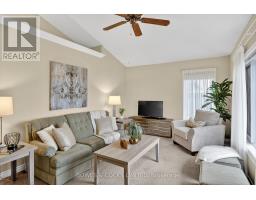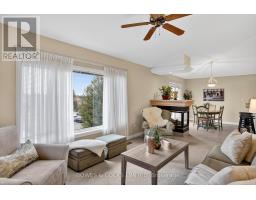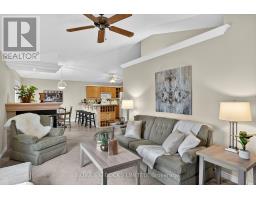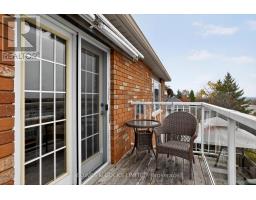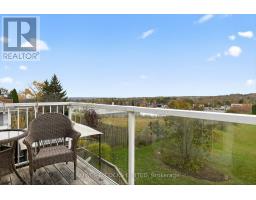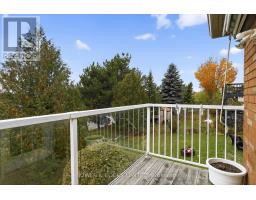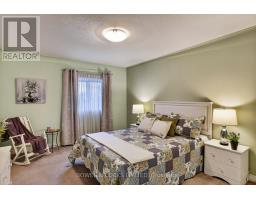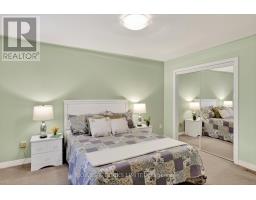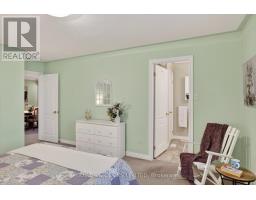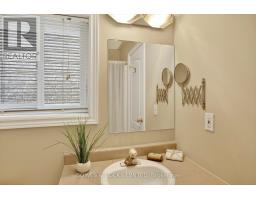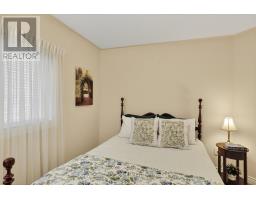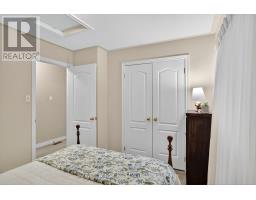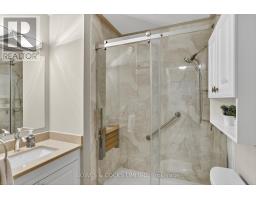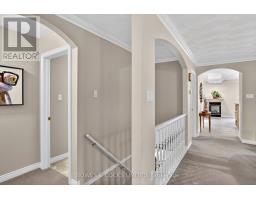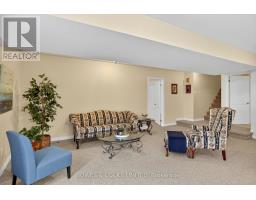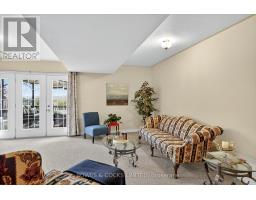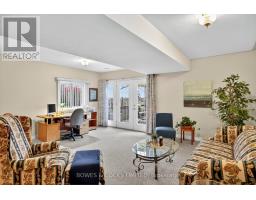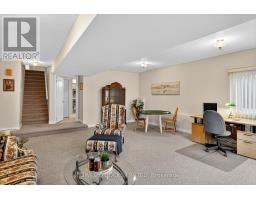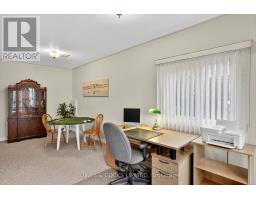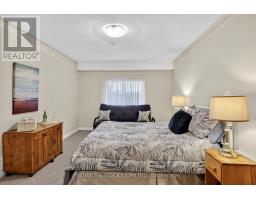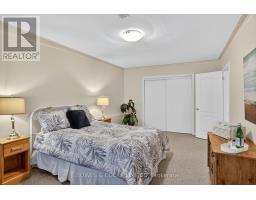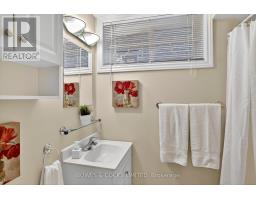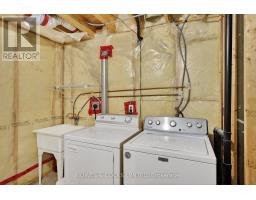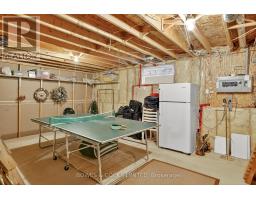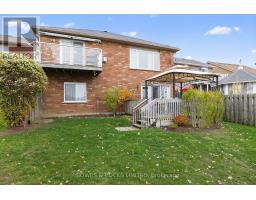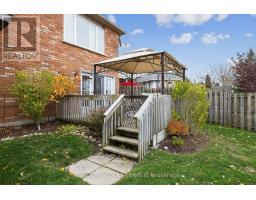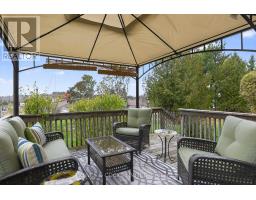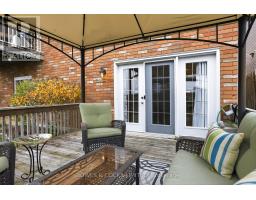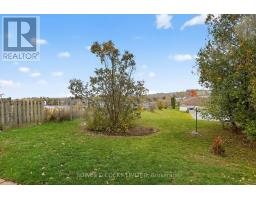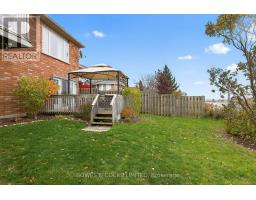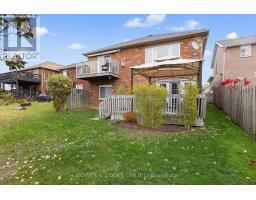3 Bedroom
3 Bathroom
1100 - 1500 sqft
Bungalow
Fireplace
Central Air Conditioning
Forced Air
Landscaped, Lawn Sprinkler
$659,900
Nestled in a desirable North End neighbourhood, this tidy and well-maintained bungalow offers charm, functionality, and stunning city views. Built in 1997 as the original Cleary model home for the development, it boasts thoughtful design and quality craftsmanship throughout. A double paved driveway leads to the 1.5 car garage with convenient interior access to the home. A beautifully landscaped walkway guides you to the welcoming front entrance, setting the tone for the care and pride of ownership evident inside. The main floor features a fantastic layout with a versatile living room, a spacious dining area perfect for entertaining, and a bright eat-in kitchen with granite countertops, a peninsula with eating bar, and a walk-out to a raised deck-ideal for enjoying your morning coffee or a drink at the end of a day with a lovely view. A stunning two-sided gas fireplace connects the kitchen and the cozy main floor family room, adding warmth and ambiance. Crown moulding and large windows flood the living space with natural light. The primary bedroom is generously sized, featuring a 3-piece ensuite and double closet. A second well-sized bedroom and an updated 3-piece main bathroom complete the main level. The finished walk-out basement adds impressive living space, including a huge multipurpose recreation room that opens onto a backyard deck. A very large third bedroom with a big double closet and a full 4-piece bathroom offer flexibility for guests or extended family. The expansive laundry/utility room presents further potential-perfect for storage, a workshop, games area, or hobby room. With a brick and vinyl exterior, and touches of wooden accents, a double wide paved driveway, and a tidy stone walkway your curb appeal is a 10+! Immaculately kept and neat as a pin, this North End gem blends comfort, style, and smart design in a prime location. All you have to do is move in! You deserve to live here! This home is pre-inspected. (id:61423)
Property Details
|
MLS® Number
|
X12511354 |
|
Property Type
|
Single Family |
|
Community Name
|
Northcrest Ward 5 |
|
Amenities Near By
|
Golf Nearby, Hospital, Place Of Worship, Public Transit, Schools |
|
Equipment Type
|
Water Heater |
|
Parking Space Total
|
6 |
|
Rental Equipment Type
|
Water Heater |
|
Structure
|
Deck, Patio(s) |
|
View Type
|
City View |
Building
|
Bathroom Total
|
3 |
|
Bedrooms Above Ground
|
2 |
|
Bedrooms Below Ground
|
1 |
|
Bedrooms Total
|
3 |
|
Age
|
16 To 30 Years |
|
Amenities
|
Fireplace(s) |
|
Appliances
|
Garage Door Opener Remote(s), Oven - Built-in, Central Vacuum, Dishwasher, Dryer, Microwave, Stove, Washer, Window Coverings, Refrigerator |
|
Architectural Style
|
Bungalow |
|
Basement Development
|
Finished |
|
Basement Features
|
Walk Out |
|
Basement Type
|
N/a (finished), N/a |
|
Construction Style Attachment
|
Detached |
|
Cooling Type
|
Central Air Conditioning |
|
Exterior Finish
|
Brick |
|
Fire Protection
|
Smoke Detectors |
|
Fireplace Present
|
Yes |
|
Fireplace Total
|
1 |
|
Flooring Type
|
Carpeted |
|
Foundation Type
|
Poured Concrete |
|
Heating Fuel
|
Natural Gas |
|
Heating Type
|
Forced Air |
|
Stories Total
|
1 |
|
Size Interior
|
1100 - 1500 Sqft |
|
Type
|
House |
|
Utility Water
|
Municipal Water |
Parking
Land
|
Acreage
|
No |
|
Land Amenities
|
Golf Nearby, Hospital, Place Of Worship, Public Transit, Schools |
|
Landscape Features
|
Landscaped, Lawn Sprinkler |
|
Sewer
|
Sanitary Sewer |
|
Size Depth
|
119 Ft ,8 In |
|
Size Frontage
|
40 Ft |
|
Size Irregular
|
40 X 119.7 Ft |
|
Size Total Text
|
40 X 119.7 Ft |
Rooms
| Level |
Type |
Length |
Width |
Dimensions |
|
Basement |
Recreational, Games Room |
7.33 m |
5.58 m |
7.33 m x 5.58 m |
|
Basement |
Bathroom |
2.16 m |
1.59 m |
2.16 m x 1.59 m |
|
Basement |
Utility Room |
9.13 m |
8.38 m |
9.13 m x 8.38 m |
|
Basement |
Other |
1.73 m |
1.44 m |
1.73 m x 1.44 m |
|
Basement |
Bedroom 3 |
5.72 m |
3.46 m |
5.72 m x 3.46 m |
|
Main Level |
Living Room |
3.96 m |
3.63 m |
3.96 m x 3.63 m |
|
Main Level |
Dining Room |
5.03 m |
4.93 m |
5.03 m x 4.93 m |
|
Main Level |
Kitchen |
3.98 m |
2.63 m |
3.98 m x 2.63 m |
|
Main Level |
Family Room |
6.67 m |
3.67 m |
6.67 m x 3.67 m |
|
Main Level |
Primary Bedroom |
5.04 m |
3.45 m |
5.04 m x 3.45 m |
|
Main Level |
Bathroom |
2.34 m |
1.79 m |
2.34 m x 1.79 m |
|
Main Level |
Bedroom 2 |
3.2 m |
2.88 m |
3.2 m x 2.88 m |
|
Main Level |
Bathroom |
2.6 m |
2.03 m |
2.6 m x 2.03 m |
Utilities
|
Cable
|
Available |
|
Electricity
|
Installed |
|
Sewer
|
Installed |
https://www.realtor.ca/real-estate/29069374/148-haden-avenue-peterborough-northcrest-ward-5-northcrest-ward-5
