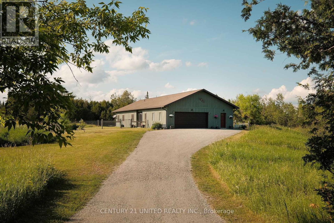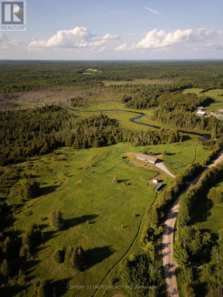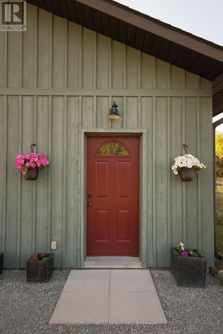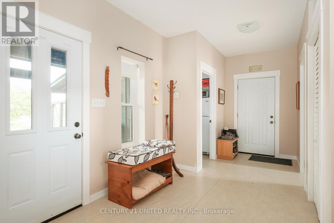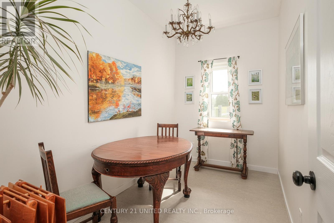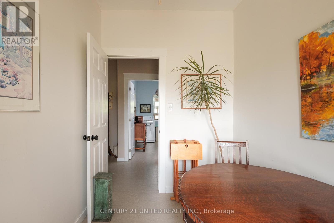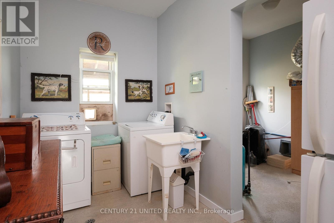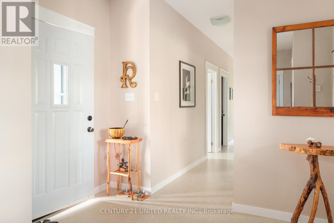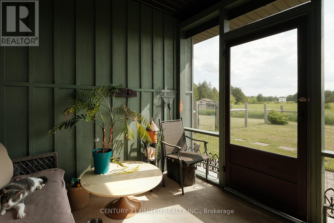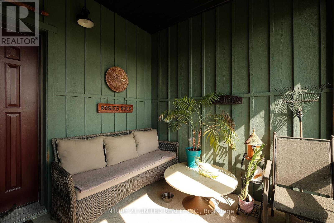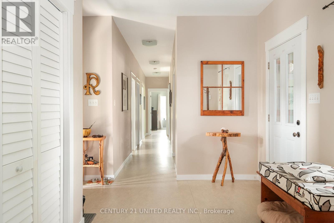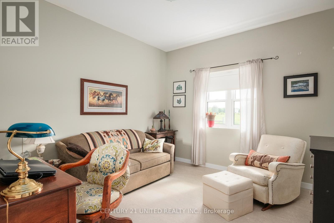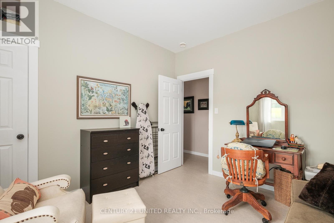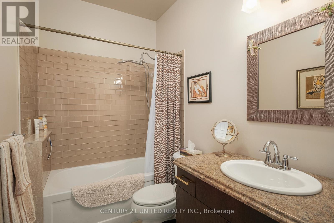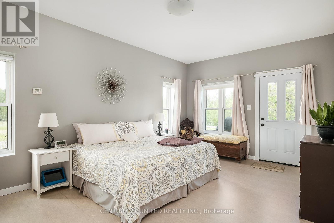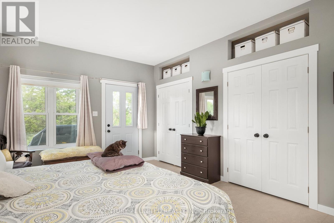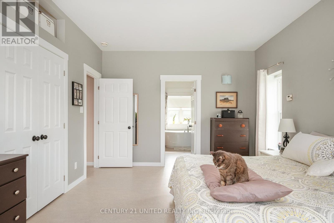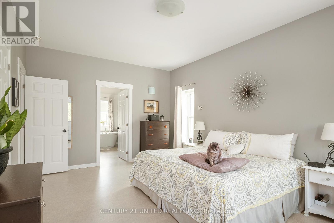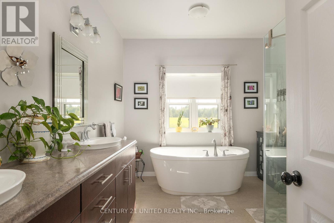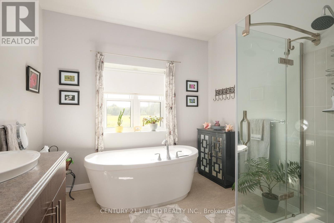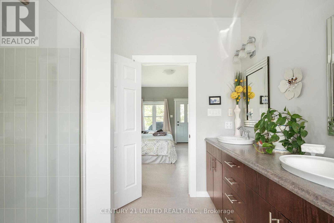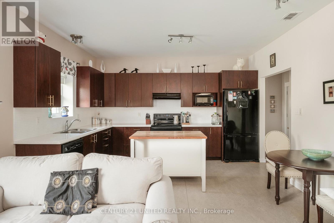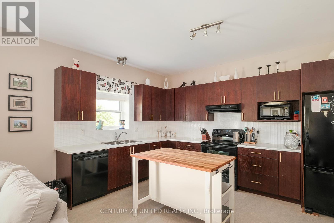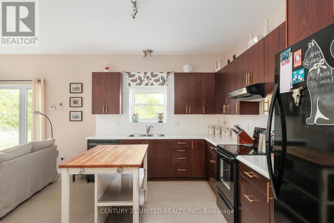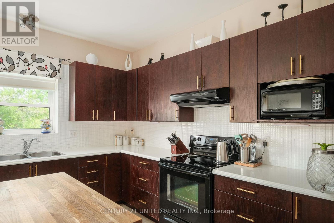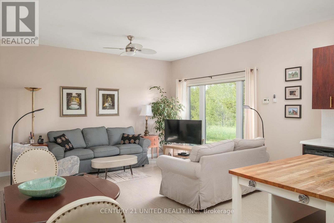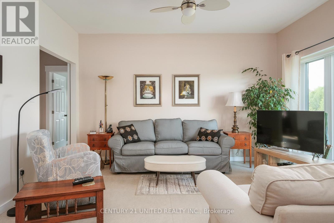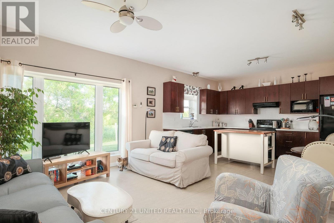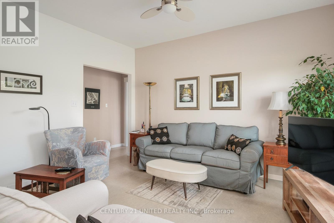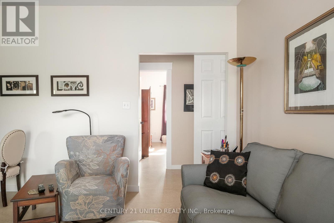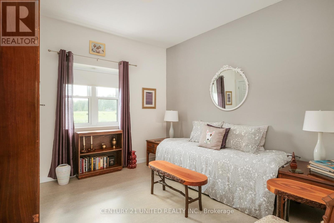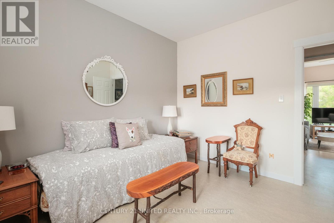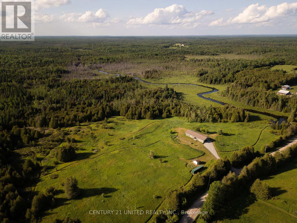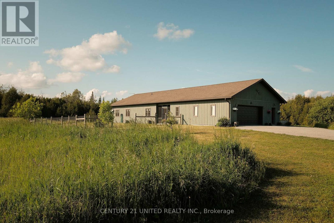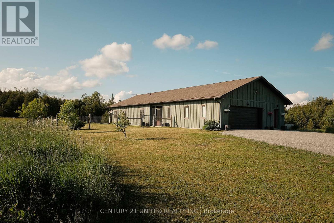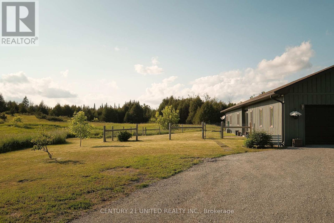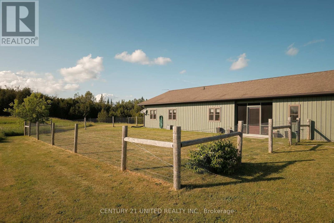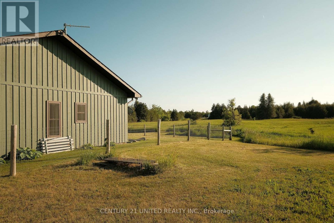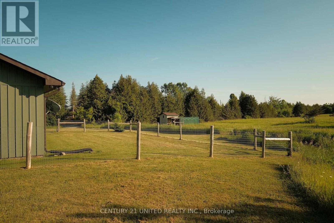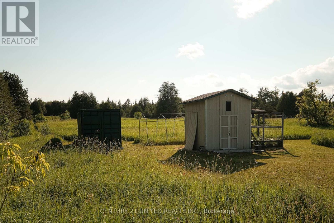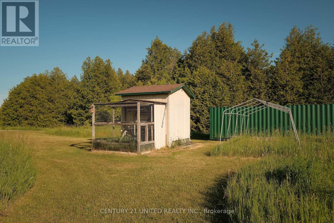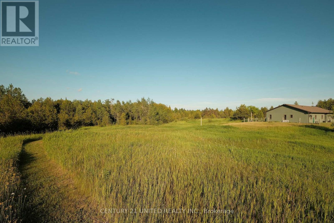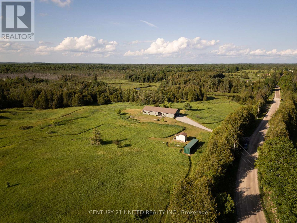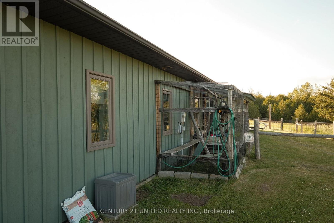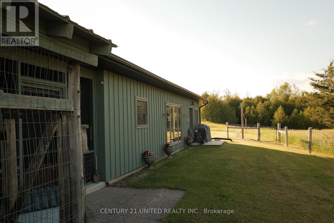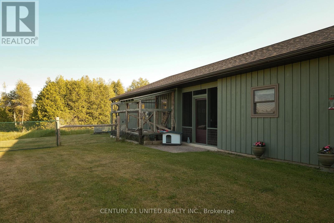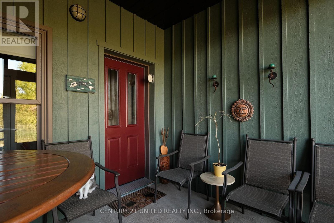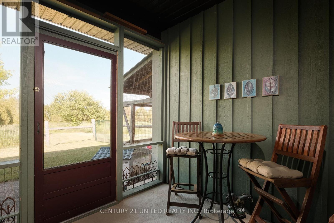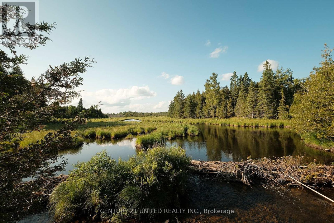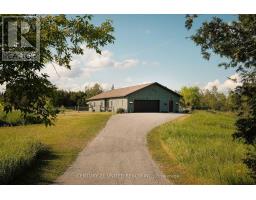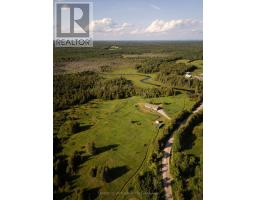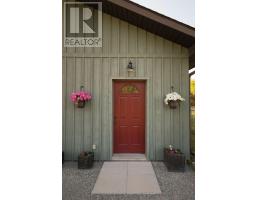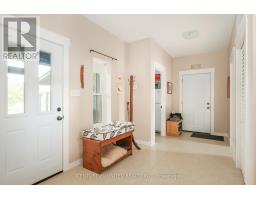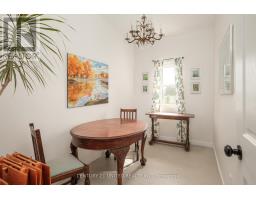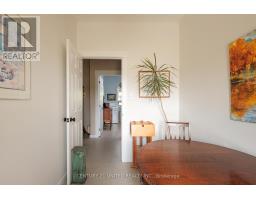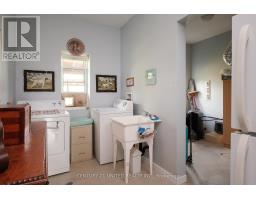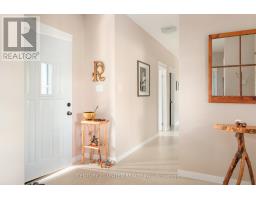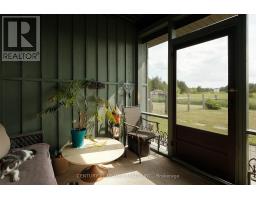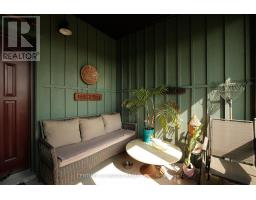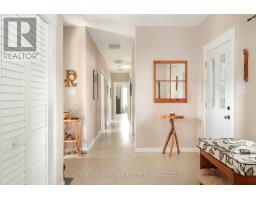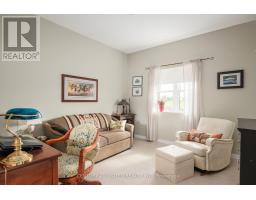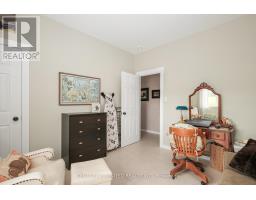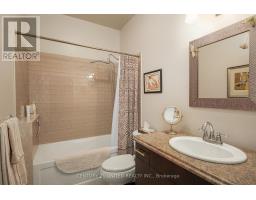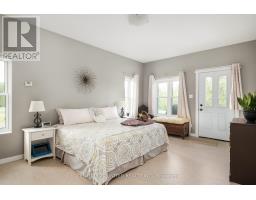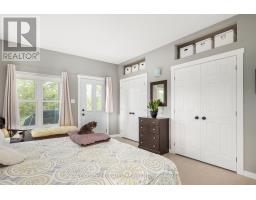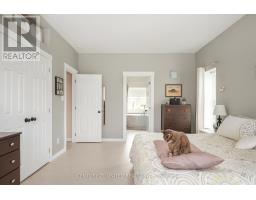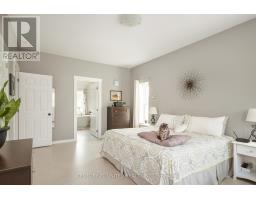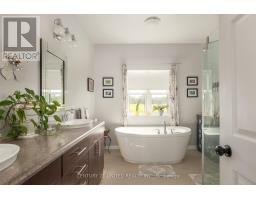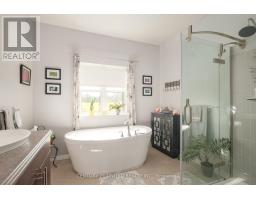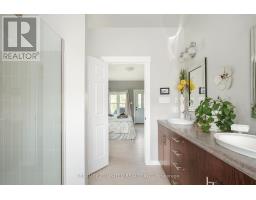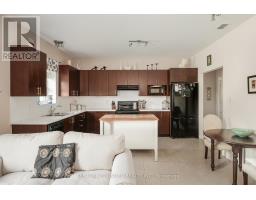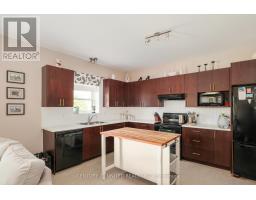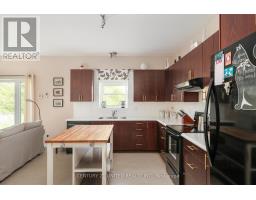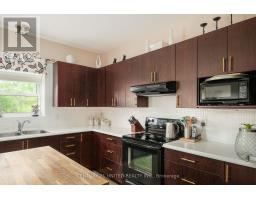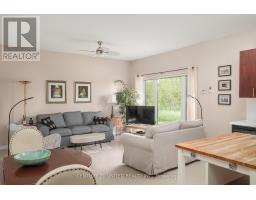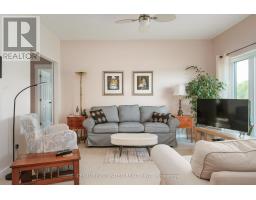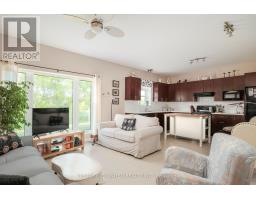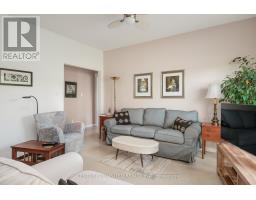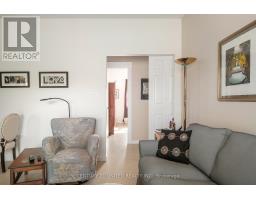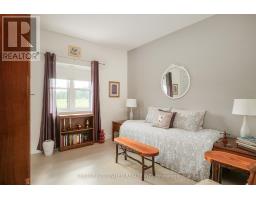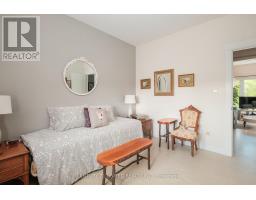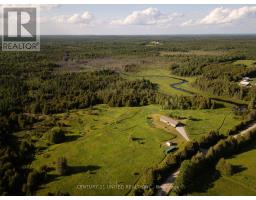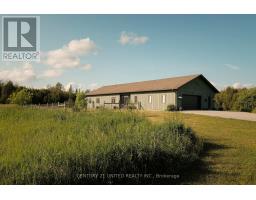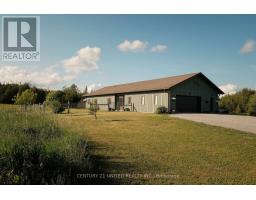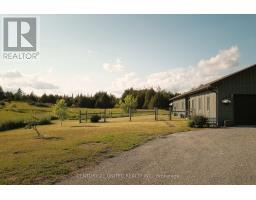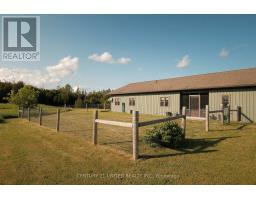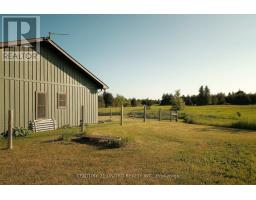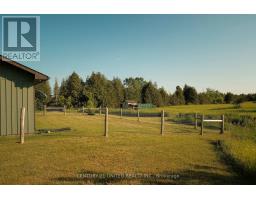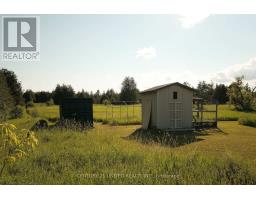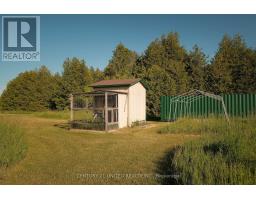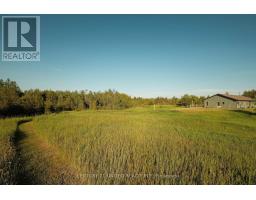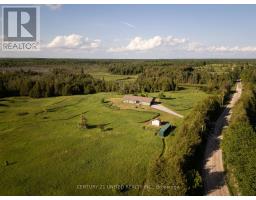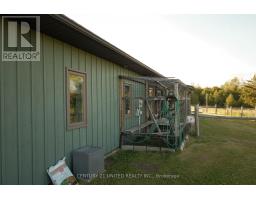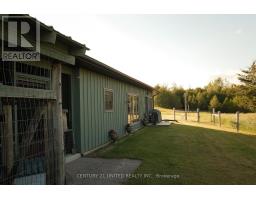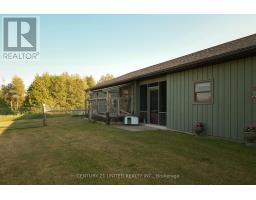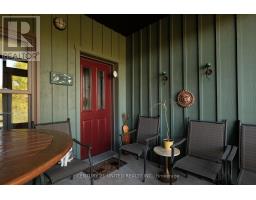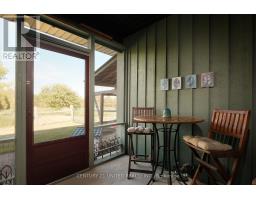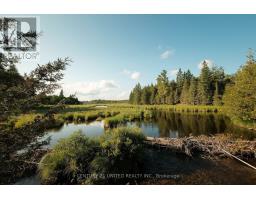3 Bedroom
2 Bathroom
1500 - 2000 sqft
Bungalow
Other
Acreage
Landscaped
$1,199,900
Charming custom-built bungalow nestled on a scenic 154 acre property with winding Ouse River access in prime location just minutes to Norwood and Hwy 7. Located on a quiet dead end road, this 2010 custom home features a spacious layout including an entry foyer, large kitchen, living dining room, sitting room/den/storage room, primary bedroom with 5-piece ensuite, second full bathroom, two additional bedrooms, laundry, and both eastern and western facing screened porches. The attached garage offers plenty of space for parking and additional storage. Slab on grade cement filled ICF construction featuring Legalett in floor heating system. The property offers a nice mixture of wooded and open acreage along with scenic river frontage. Rare opportunity to own in this ideal country location. (40729225) (id:61423)
Property Details
|
MLS® Number
|
X12233570 |
|
Property Type
|
Single Family |
|
Community Name
|
Douro-Dummer |
|
Easement
|
Environment Protected |
|
Equipment Type
|
None |
|
Features
|
Wooded Area, Irregular Lot Size, Partially Cleared, Open Space, Level, Carpet Free |
|
Parking Space Total
|
8 |
|
Rental Equipment Type
|
None |
|
Structure
|
Porch, Shed |
|
View Type
|
View |
Building
|
Bathroom Total
|
2 |
|
Bedrooms Above Ground
|
3 |
|
Bedrooms Total
|
3 |
|
Age
|
6 To 15 Years |
|
Appliances
|
Water Heater, Water Treatment, Blinds, Dishwasher, Dryer, Microwave, Stove, Washer, Refrigerator |
|
Architectural Style
|
Bungalow |
|
Construction Style Attachment
|
Detached |
|
Exterior Finish
|
Wood |
|
Flooring Type
|
Concrete, Linoleum |
|
Foundation Type
|
Slab |
|
Heating Fuel
|
Electric |
|
Heating Type
|
Other |
|
Stories Total
|
1 |
|
Size Interior
|
1500 - 2000 Sqft |
|
Type
|
House |
|
Utility Water
|
Lake/river Water Intake |
Parking
Land
|
Acreage
|
Yes |
|
Fence Type
|
Fenced Yard |
|
Landscape Features
|
Landscaped |
|
Sewer
|
Septic System |
|
Size Depth
|
580 Ft ,3 In |
|
Size Frontage
|
2026 Ft ,10 In |
|
Size Irregular
|
2026.9 X 580.3 Ft ; Lot Size Irregular |
|
Size Total Text
|
2026.9 X 580.3 Ft ; Lot Size Irregular|100+ Acres |
|
Surface Water
|
River/stream |
|
Zoning Description
|
Ruec |
Rooms
| Level |
Type |
Length |
Width |
Dimensions |
|
Main Level |
Utility Room |
2.67 m |
2.3 m |
2.67 m x 2.3 m |
|
Main Level |
Other |
2.95 m |
2.61 m |
2.95 m x 2.61 m |
|
Main Level |
Other |
2.92 m |
2.63 m |
2.92 m x 2.63 m |
|
Main Level |
Laundry Room |
3.64 m |
2.01 m |
3.64 m x 2.01 m |
|
Main Level |
Sitting Room |
3.64 m |
2.01 m |
3.64 m x 2.01 m |
|
Main Level |
Kitchen |
4.28 m |
3.05 m |
4.28 m x 3.05 m |
|
Main Level |
Living Room |
4.29 m |
4.18 m |
4.29 m x 4.18 m |
|
Main Level |
Bedroom 2 |
3.61 m |
3.37 m |
3.61 m x 3.37 m |
|
Main Level |
Bathroom |
2.54 m |
1.64 m |
2.54 m x 1.64 m |
|
Main Level |
Bedroom 3 |
3.62 m |
3.33 m |
3.62 m x 3.33 m |
|
Main Level |
Primary Bedroom |
5.5 m |
3.65 m |
5.5 m x 3.65 m |
|
Main Level |
Bathroom |
5.5 m |
3.65 m |
5.5 m x 3.65 m |
https://www.realtor.ca/real-estate/28495655/1480-mill-line-road-douro-dummer-douro-dummer
