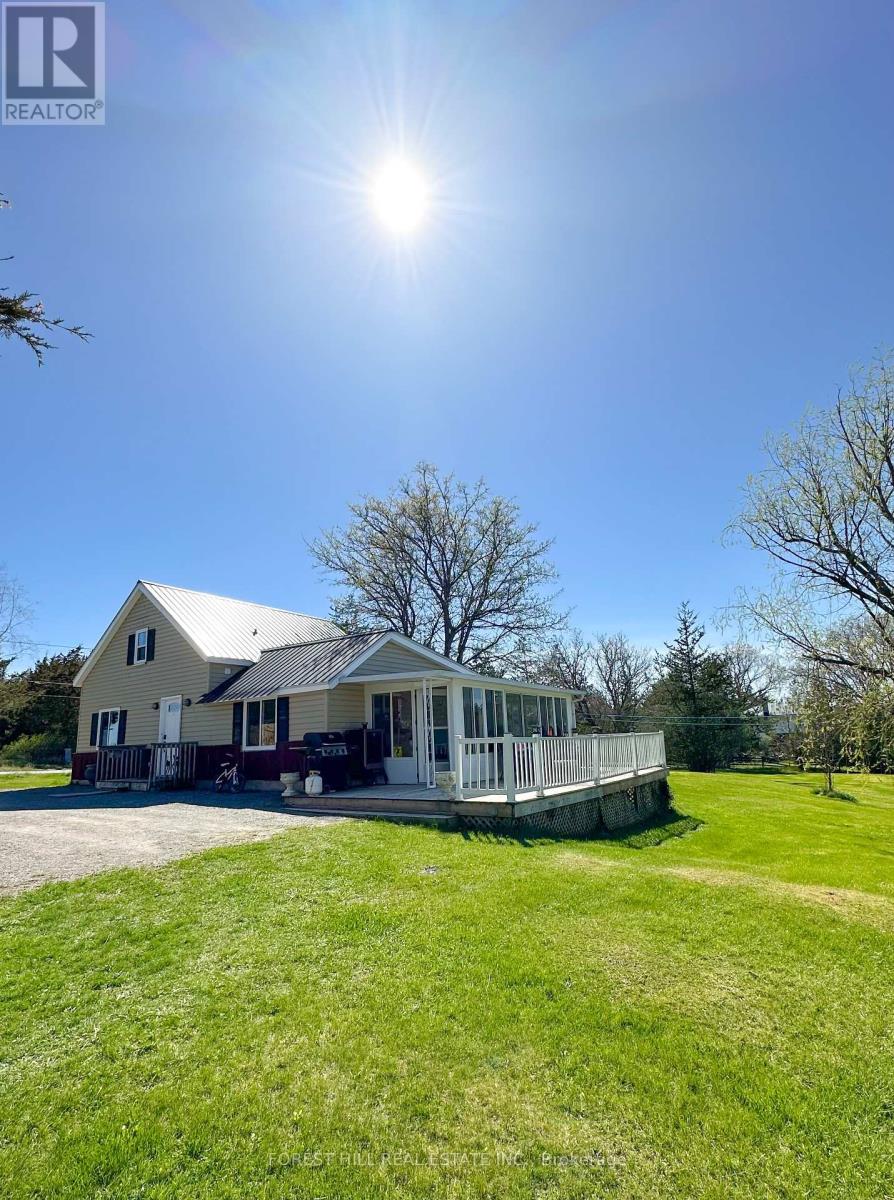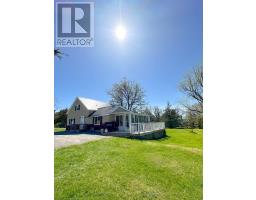1486 7th Line E Trent Hills, Ontario K0L 1L0
$549,900
Welcome to your Light Filled Country Home. Situated on a Private 1.6 Acre Property with a Park Like Setting. This 3 Bedroom, 1.5 Storey has a Spacious Open Concept Floor Plan to Enjoy your Bright Living and Dining Area. The Living Room is Cozy along with a Gas Fireplace to Warm up Chilly Nights. The Kitchen has Custom Cabinetry & A Marbled Style Counter Tops and a Double Sided Stainless Steel Fridge with Ice Maker. The 3-Season Sunroom and Large Deck adds more rooms to enjoy the views, Entertain, Bbq or just Enjoy! The Driveway Provides Ample Parking for Guests. Whether you're a first-time homebuyer, looking for a cozy family home or a place to slow down & unwind 1486 7th Line East just may be your home sweet home! Located less than 5km from Campbellford and All That it Has to Offer such as: Grocery Stores, Schools, A Recreation Centre, Gas Stations, Restaurants, Trails and A Lovely Waterfront Park Setting and so much more. **** EXTRAS **** This house this currently heated by a propane gas fireplace with EBB as backup. (id:48219)
Open House
This property has open houses!
12:00 pm
Ends at:2:00 pm
Property Details
| MLS® Number | X8310442 |
| Property Type | Single Family |
| Community Name | Rural Trent Hills |
| Amenities Near By | Hospital, Place Of Worship, Schools |
| Community Features | Community Centre, School Bus |
| Parking Space Total | 10 |
Building
| Bathroom Total | 1 |
| Bedrooms Above Ground | 3 |
| Bedrooms Total | 3 |
| Appliances | Water Heater, Water Softener, Dryer, Refrigerator, Stove, Washer |
| Construction Style Attachment | Detached |
| Cooling Type | Window Air Conditioner |
| Exterior Finish | Vinyl Siding |
| Fireplace Present | Yes |
| Foundation Type | Poured Concrete |
| Heating Fuel | Electric |
| Heating Type | Baseboard Heaters |
| Stories Total | 2 |
| Type | House |
Land
| Acreage | No |
| Land Amenities | Hospital, Place Of Worship, Schools |
| Sewer | Septic System |
| Size Irregular | 351.6 X 200 Ft |
| Size Total Text | 351.6 X 200 Ft|1/2 - 1.99 Acres |
Rooms
| Level | Type | Length | Width | Dimensions |
|---|---|---|---|---|
| Second Level | Bedroom | 4.27 m | 3.51 m | 4.27 m x 3.51 m |
| Second Level | Bedroom | 3.12 m | 3.45 m | 3.12 m x 3.45 m |
| Main Level | Living Room | 7.09 m | 6.45 m | 7.09 m x 6.45 m |
| Main Level | Kitchen | 4.17 m | 3.51 m | 4.17 m x 3.51 m |
| Main Level | Primary Bedroom | 4.17 m | 3.4 m | 4.17 m x 3.4 m |
| Main Level | Sunroom | 6.15 m | 2.36 m | 6.15 m x 2.36 m |
Utilities
| Sewer | Installed |
| Cable | Available |
https://www.realtor.ca/real-estate/26853921/1486-7th-line-e-trent-hills-rural-trent-hills
Interested?
Contact us for more information
































