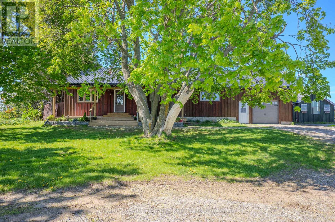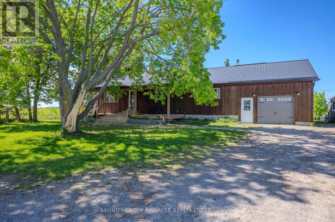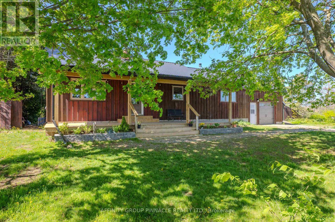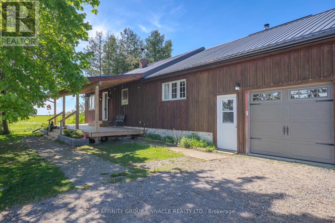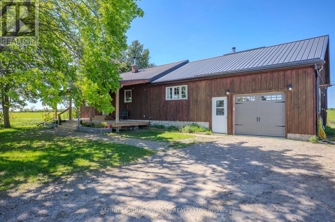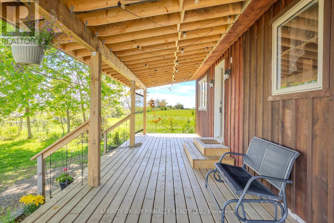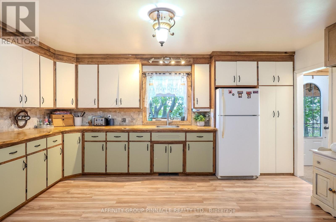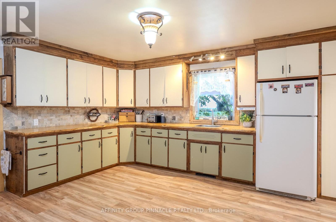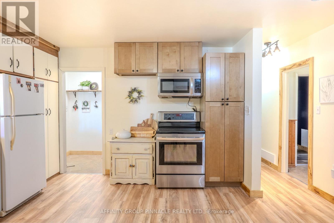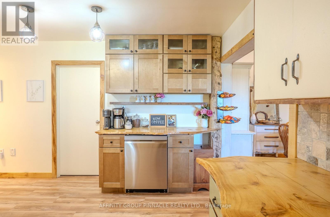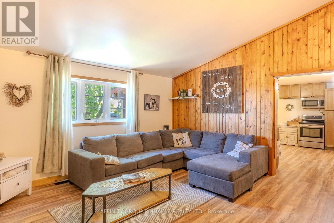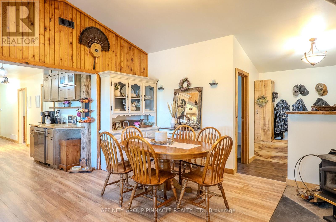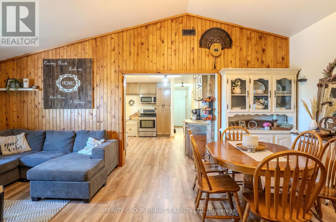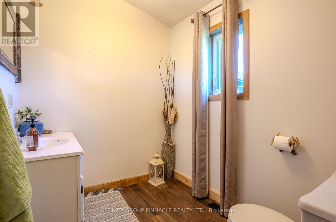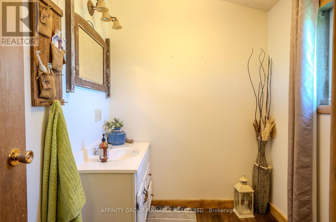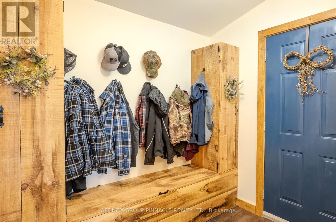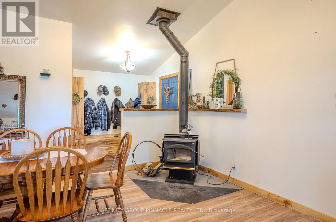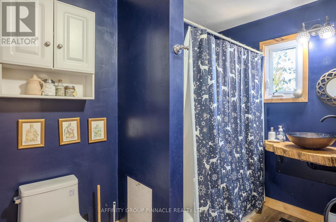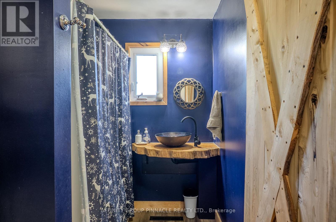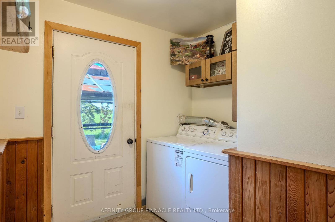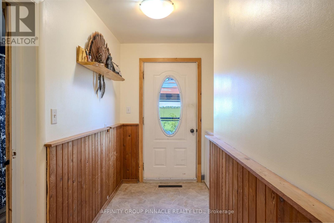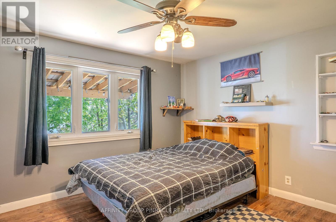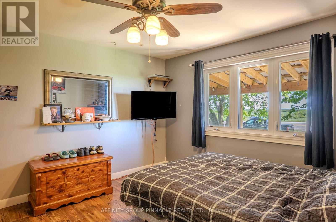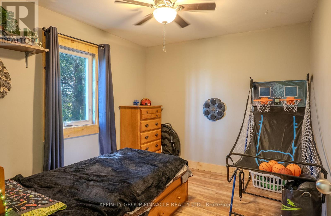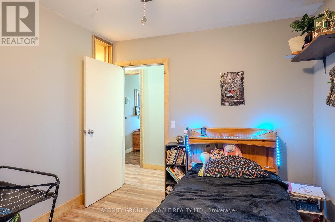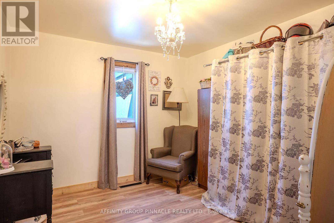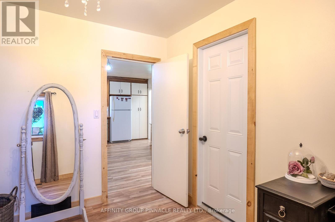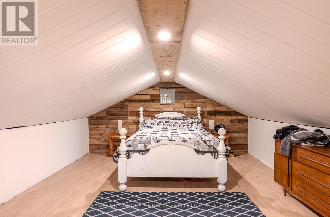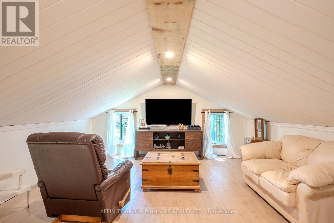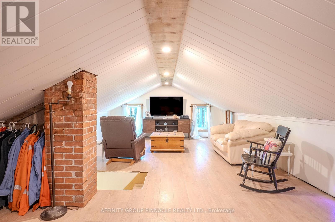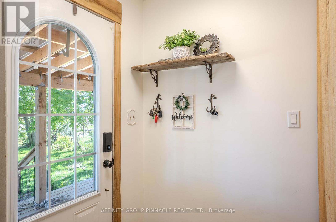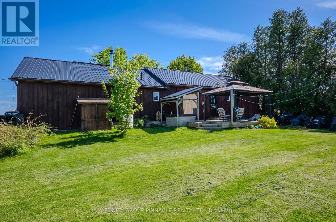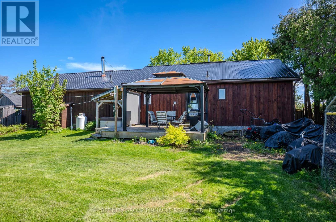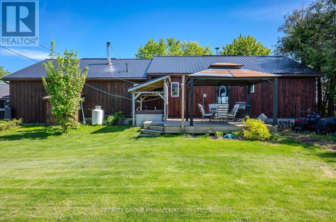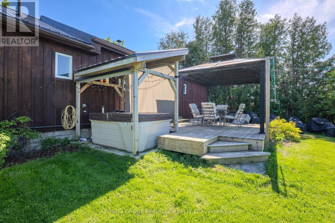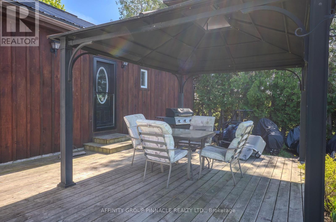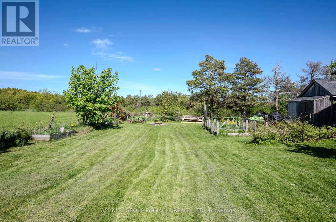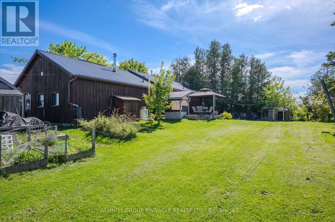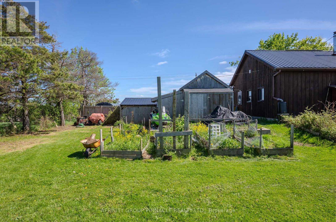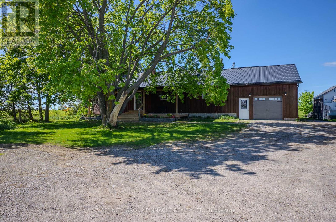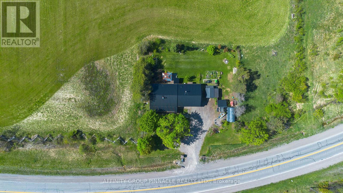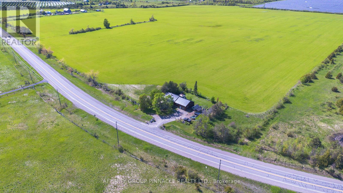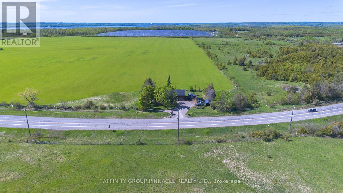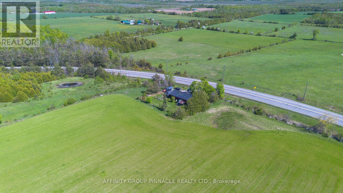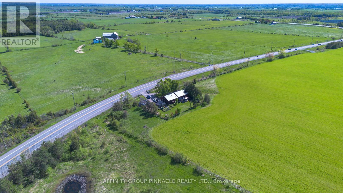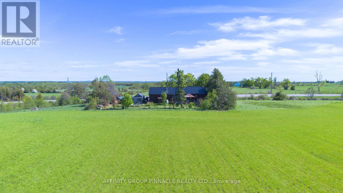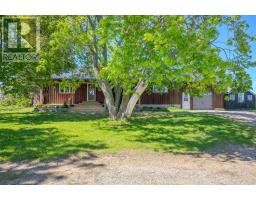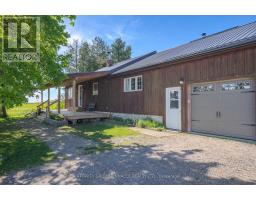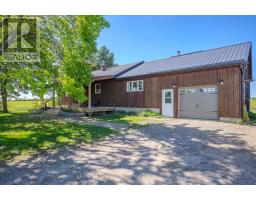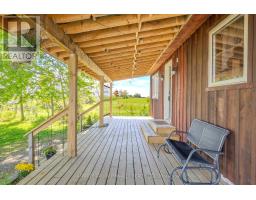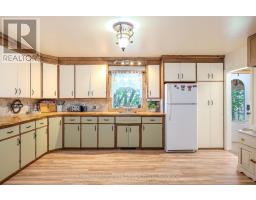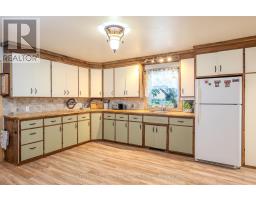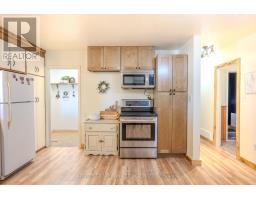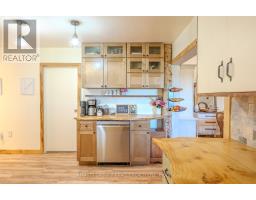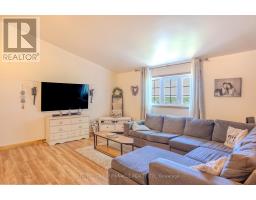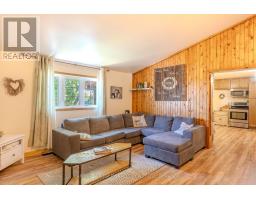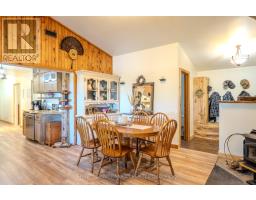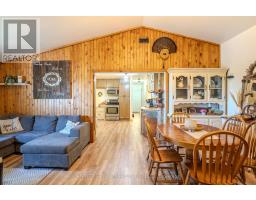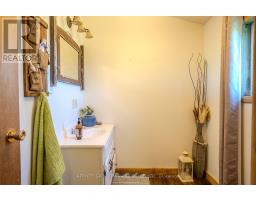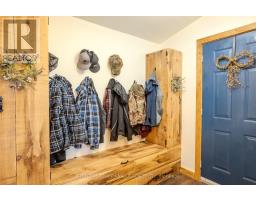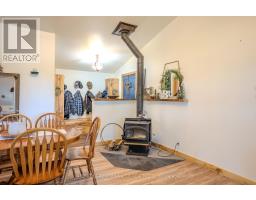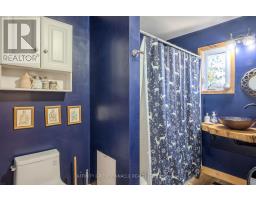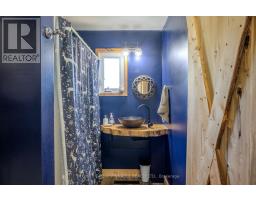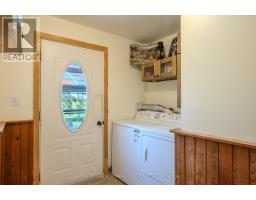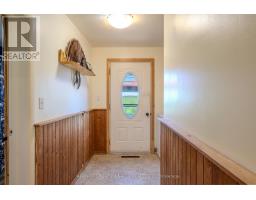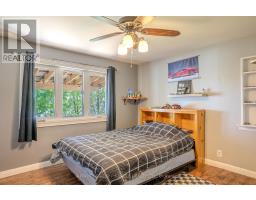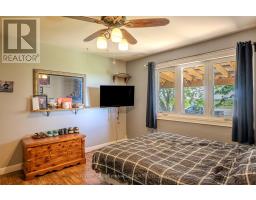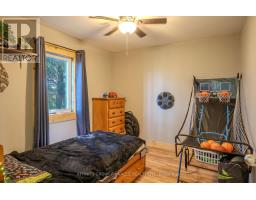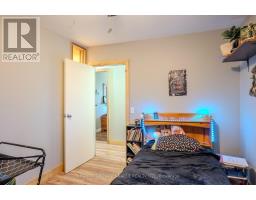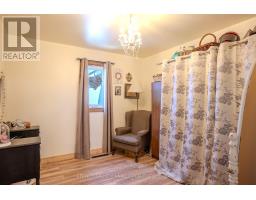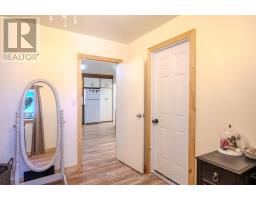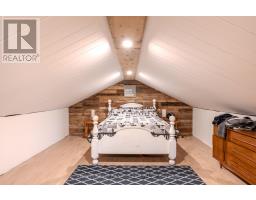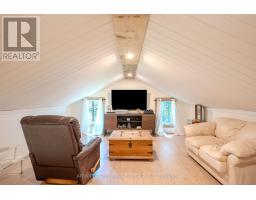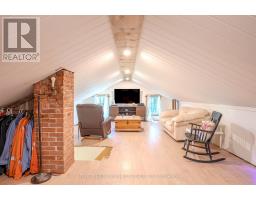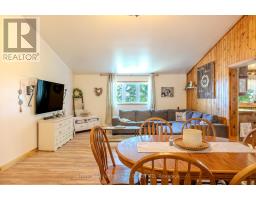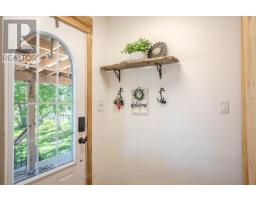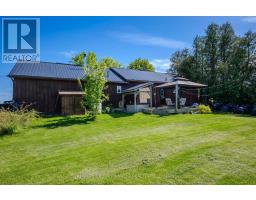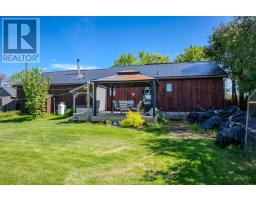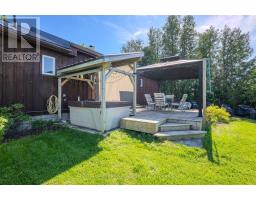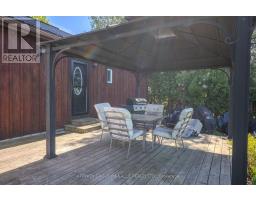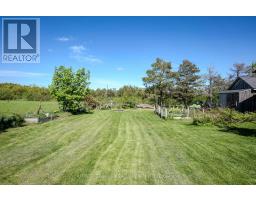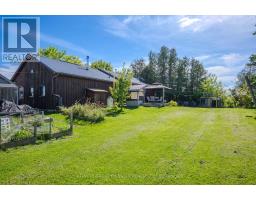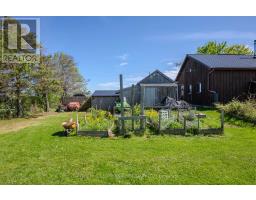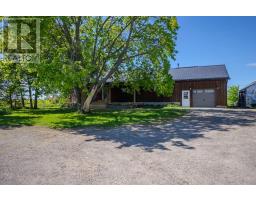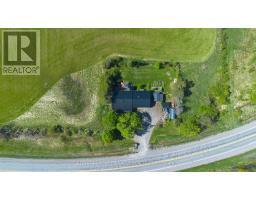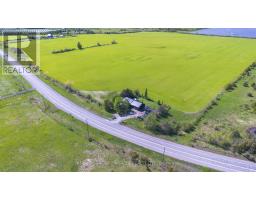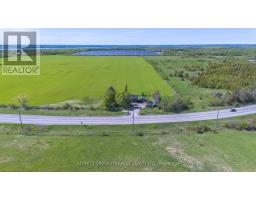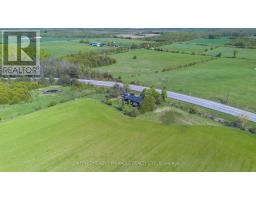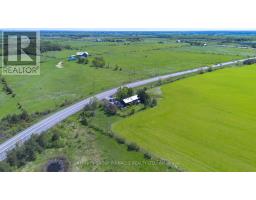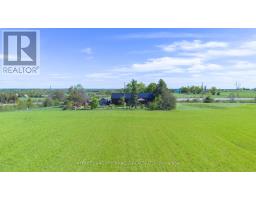Contact Us: 705-927-2774 | Email
1489 County Road 36 Kawartha Lakes (Dunsford), Ontario K0M 1L0
4 Bedroom
2 Bathroom
1500 - 2000 sqft
Bungalow
Fireplace
Central Air Conditioning
Forced Air
$599,900
Welcome to 1489 County Rd 36. This 4 bedroom, 1.5 bath bungalow boasts many updates and is conveniently located close to Dunsford and Lindsay. This property features a steel roof, new furnace, new flooring throughout, a finished attic for an additional bedroom/living room, multiple woodstoves, an attached garage plus an additional workshop and much more! Whether you're a first time home buyer or a growing family, this property is move-in ready and a great place to call home. (id:61423)
Property Details
| MLS® Number | X12165217 |
| Property Type | Single Family |
| Community Name | Dunsford |
| Community Features | School Bus |
| Equipment Type | None |
| Features | Level Lot, Wooded Area, Irregular Lot Size, Level |
| Parking Space Total | 7 |
| Rental Equipment Type | None |
| Structure | Deck, Porch, Workshop |
Building
| Bathroom Total | 2 |
| Bedrooms Above Ground | 4 |
| Bedrooms Total | 4 |
| Age | 51 To 99 Years |
| Appliances | Water Heater, Dishwasher, Dryer, Microwave, Stove, Washer, Refrigerator |
| Architectural Style | Bungalow |
| Basement Development | Unfinished |
| Basement Type | N/a (unfinished) |
| Construction Style Attachment | Detached |
| Cooling Type | Central Air Conditioning |
| Exterior Finish | Wood |
| Fire Protection | Smoke Detectors |
| Fireplace Present | Yes |
| Fireplace Total | 2 |
| Fireplace Type | Woodstove |
| Foundation Type | Block |
| Half Bath Total | 1 |
| Heating Fuel | Propane |
| Heating Type | Forced Air |
| Stories Total | 1 |
| Size Interior | 1500 - 2000 Sqft |
| Type | House |
| Utility Water | Drilled Well |
Parking
| Attached Garage | |
| Garage |
Land
| Acreage | No |
| Sewer | Septic System |
| Size Depth | 132 Ft ,1 In |
| Size Frontage | 110 Ft ,10 In |
| Size Irregular | 110.9 X 132.1 Ft |
| Size Total Text | 110.9 X 132.1 Ft|under 1/2 Acre |
| Zoning Description | A1 |
Rooms
| Level | Type | Length | Width | Dimensions |
|---|---|---|---|---|
| Second Level | Primary Bedroom | 10.36 m | 4.31 m | 10.36 m x 4.31 m |
| Main Level | Living Room | 6.4 m | 4.8 m | 6.4 m x 4.8 m |
| Main Level | Kitchen | 4.31 m | 4.8 m | 4.31 m x 4.8 m |
| Main Level | Bathroom | 2.1 m | 1.8 m | 2.1 m x 1.8 m |
| Main Level | Bedroom 2 | 3.27 m | 3 m | 3.27 m x 3 m |
| Main Level | Bedroom 3 | 3.81 m | 3.86 m | 3.81 m x 3.86 m |
| Main Level | Bedroom 4 | 3.35 m | 2.84 m | 3.35 m x 2.84 m |
| Main Level | Bathroom | 3 m | 1.82 m | 3 m x 1.82 m |
| Main Level | Laundry Room | 3.35 m | 2.33 m | 3.35 m x 2.33 m |
https://www.realtor.ca/real-estate/28349277/1489-county-road-36-kawartha-lakes-dunsford-dunsford
Interested?
Contact us for more information
