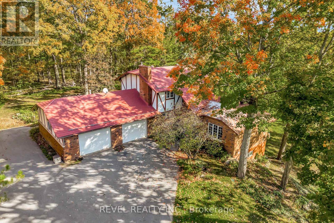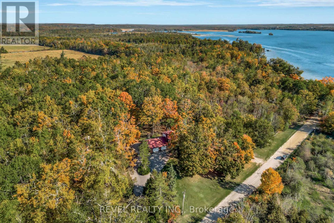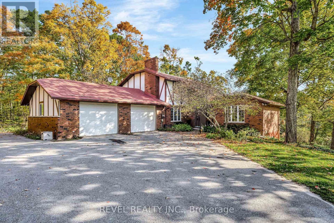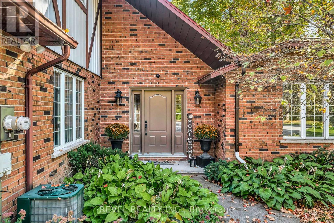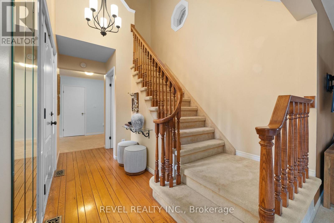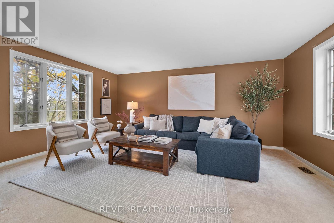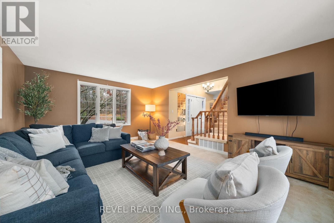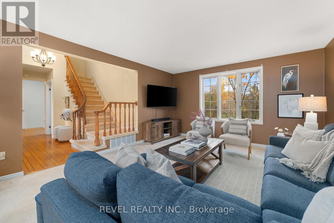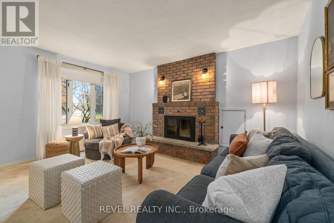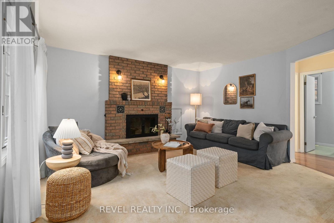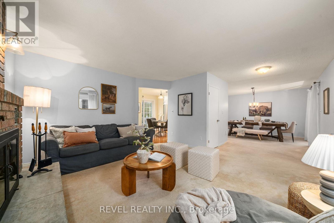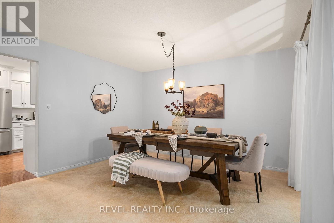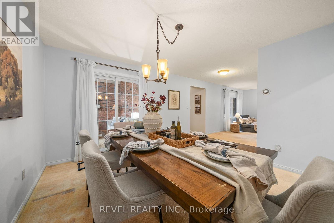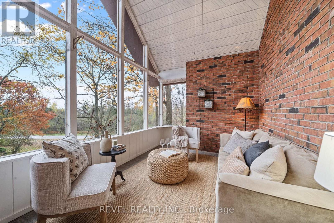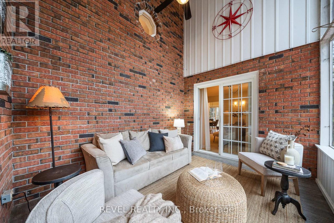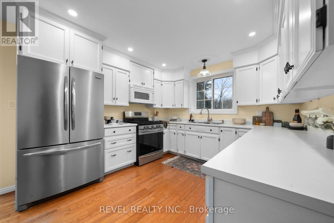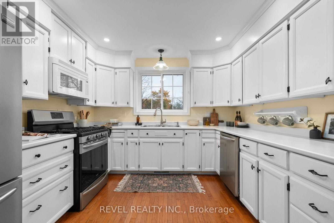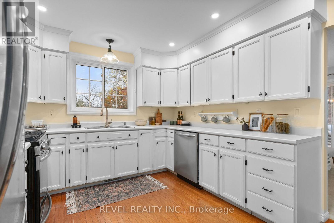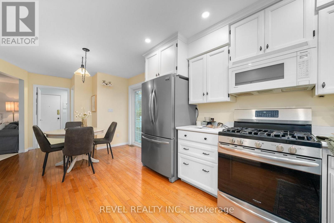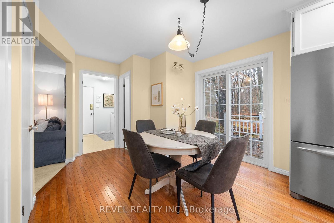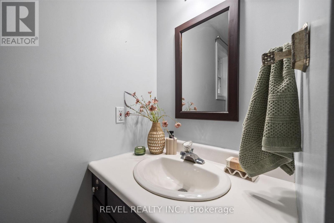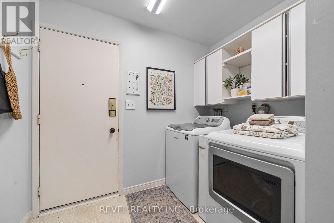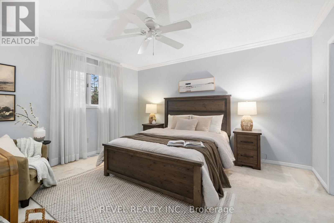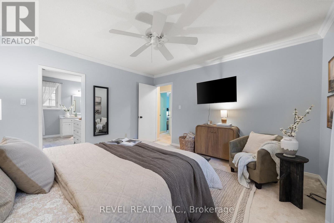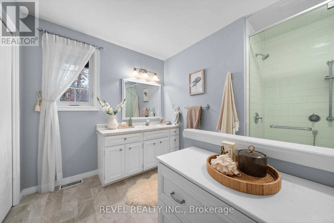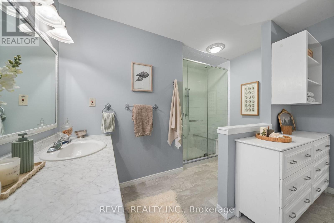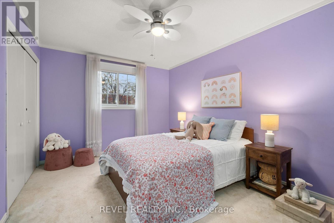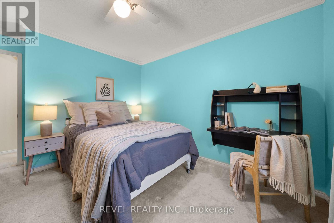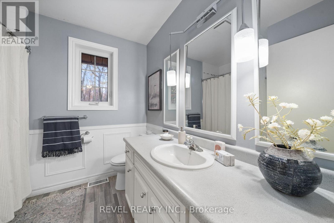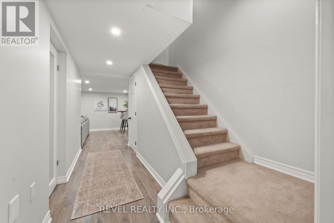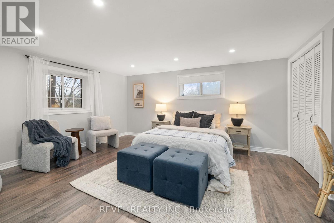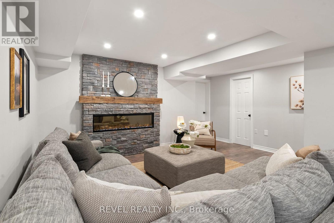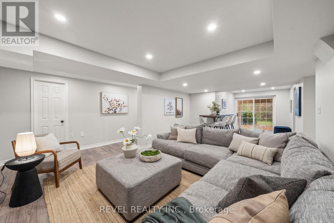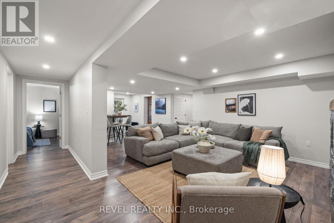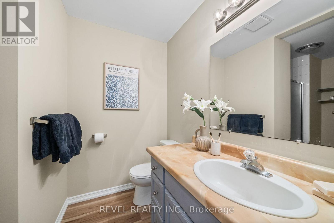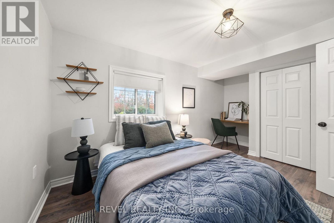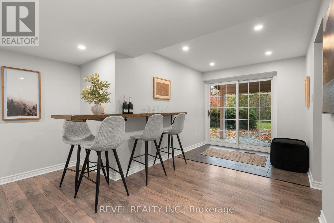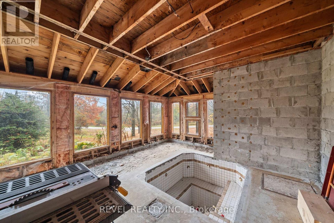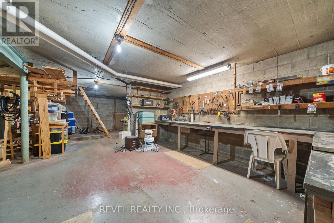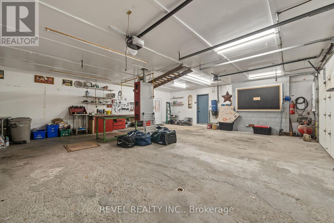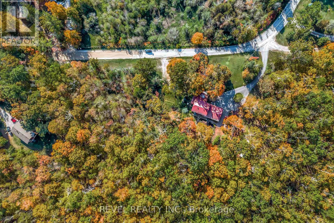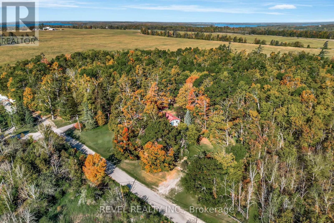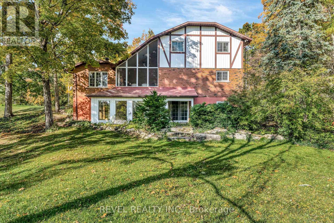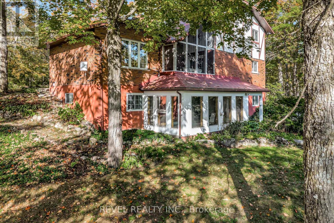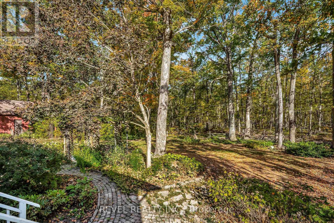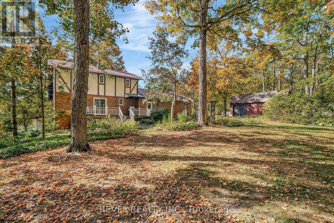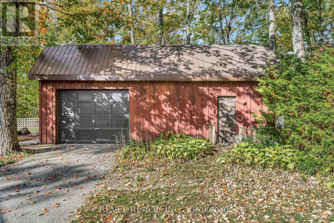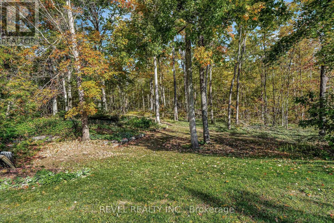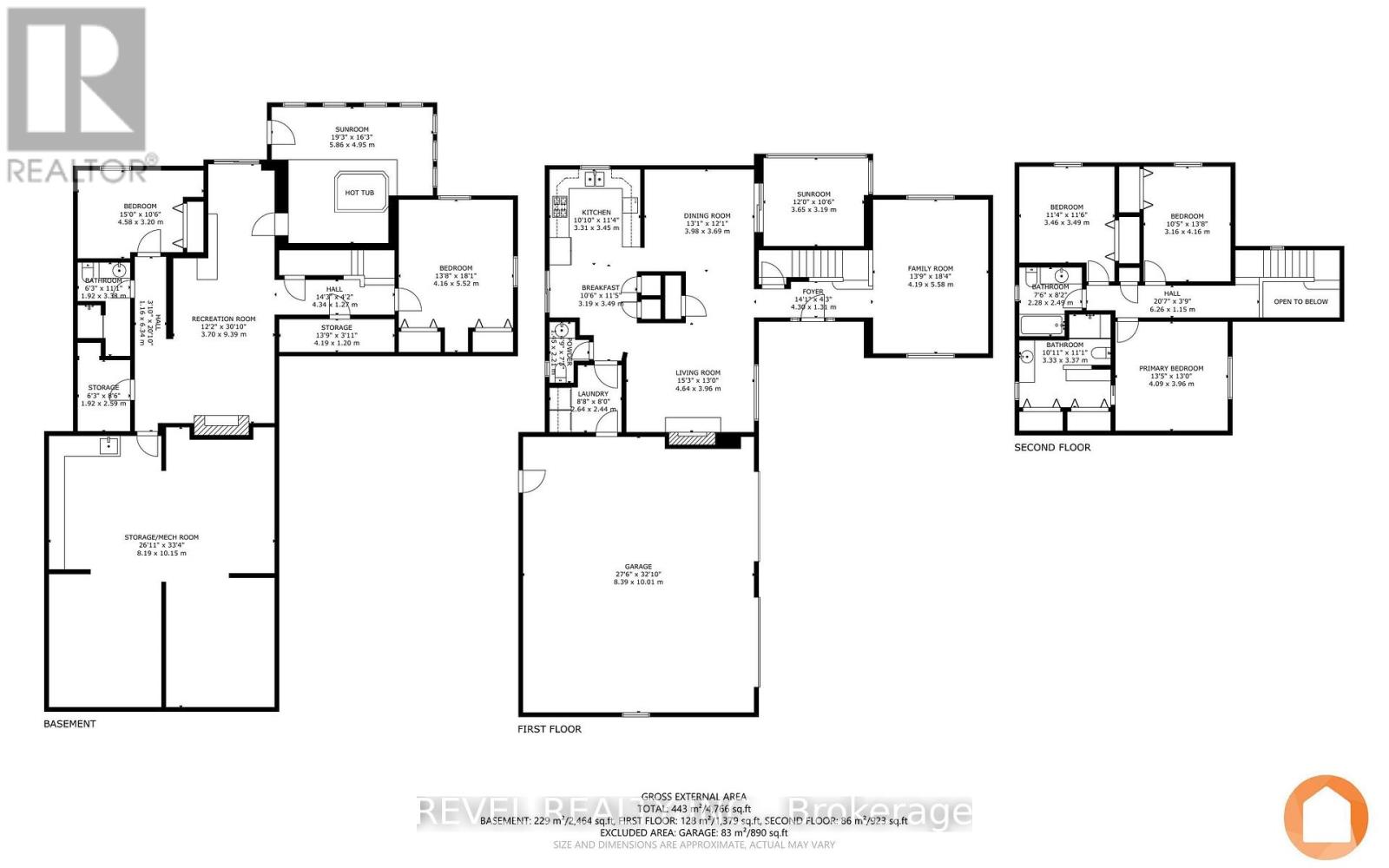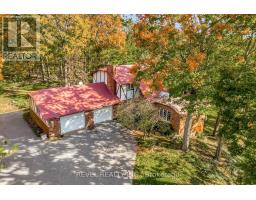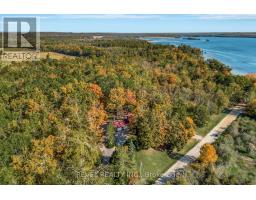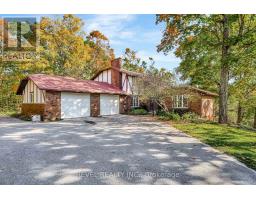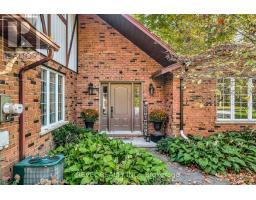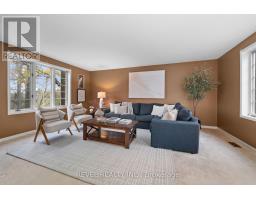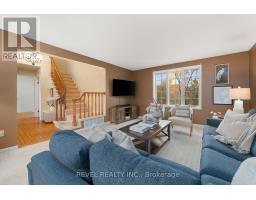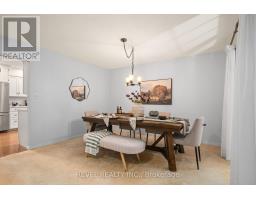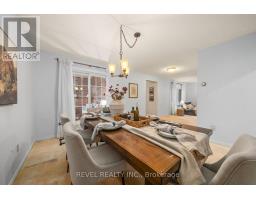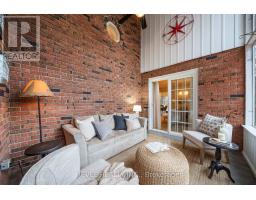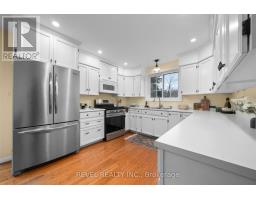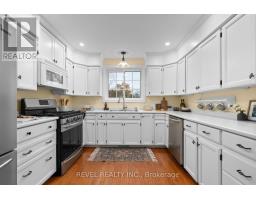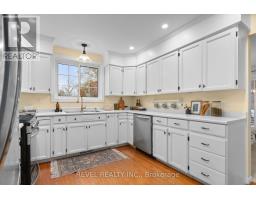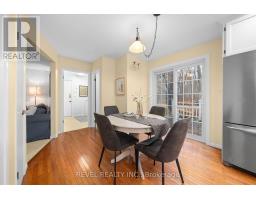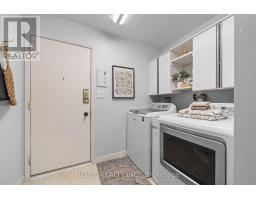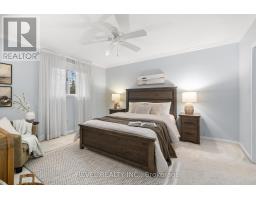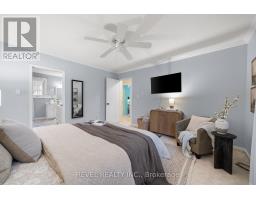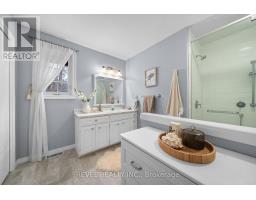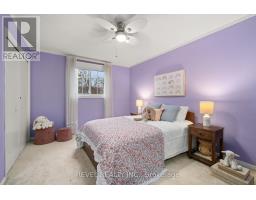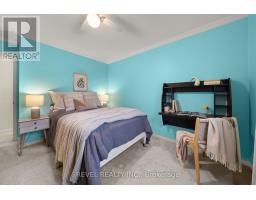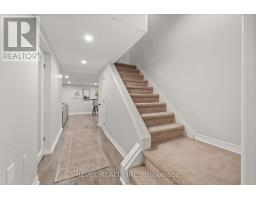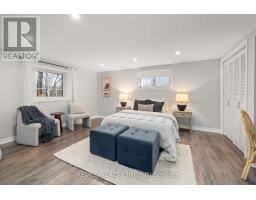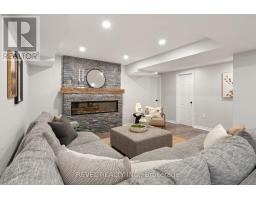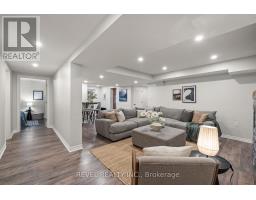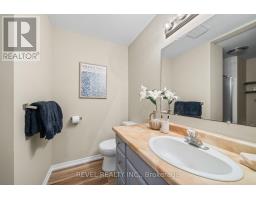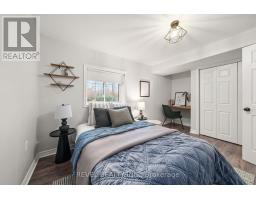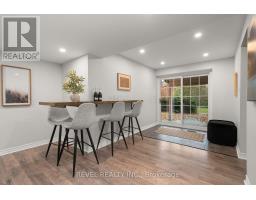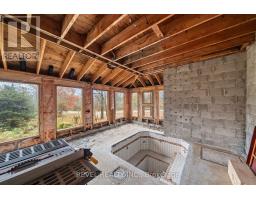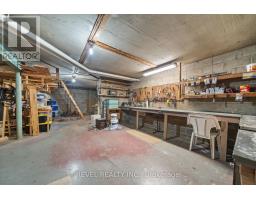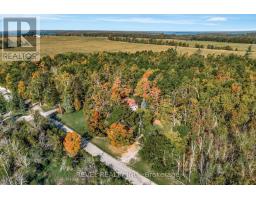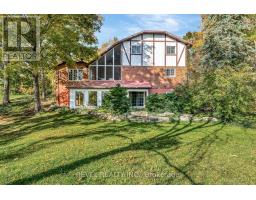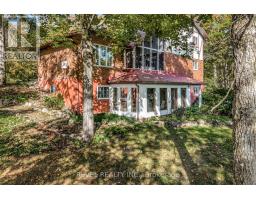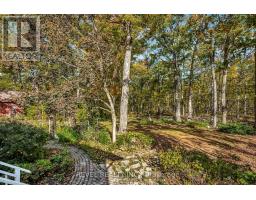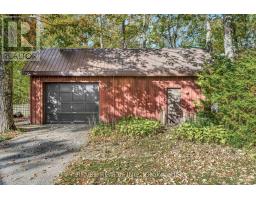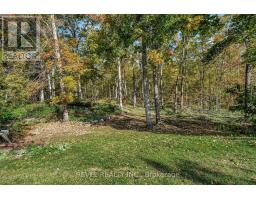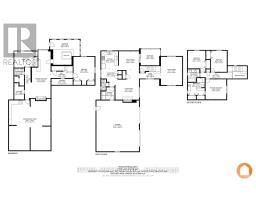5 Bedroom
4 Bathroom
2000 - 2500 sqft
Fireplace
Central Air Conditioning
Forced Air
Acreage
$924,900
REMARKABLE CUSTOM BUILT HOME ON PRIVATE 2.5 ACRES. Discover the perfect blend of country living and modern convenience in this stunning custom built home tucked away on a peaceful, treed property. Step inside to discover a thoughtfully designed layout, with light filled living areas, country kitchen with eat in and plenty of storage, separate dining with patio doors leading to a screened in 3 season sunroom. The main level also features convenient laundry room, 2 pc powder room and direct access to garage. Expansive windows throughout fill the home with natural light and offer beautiful views of the surrounding property. Second floor provides a tranquil escape with 3 bedrooms and 4 pc main bath. Primary suite with spacious ensuite, closets and exceptional built in dressers. Downstairs, a recently finished basement adds exceptional versatility with two additional bedrooms, a spacious recreation area with fireplace, and a walkout to the garden patio. Bonus lower sunroom is awaiting your creative finishing touches. Outside, the stunning private yard is a true highlight, surrounded by soaring maple trees, winding trails, and a serene pond. Car enthusiasts and hobbyists will appreciate the 27' x 32' heated attached garage with an equally sized workshop below, offering ample space for projects and storage. For added charm, the detached 24' x 18' Sugar Shack garage comes complete with maple syrup equipment. Quick possession available. Truly a one of a kind property; spacious, serene and ready to welcome you home. (id:61423)
Property Details
|
MLS® Number
|
X12508114 |
|
Property Type
|
Single Family |
|
Community Name
|
Fenelon |
|
Equipment Type
|
None |
|
Features
|
Wooded Area |
|
Parking Space Total
|
10 |
|
Rental Equipment Type
|
None |
|
Structure
|
Deck |
Building
|
Bathroom Total
|
4 |
|
Bedrooms Above Ground
|
3 |
|
Bedrooms Below Ground
|
2 |
|
Bedrooms Total
|
5 |
|
Age
|
31 To 50 Years |
|
Amenities
|
Fireplace(s) |
|
Appliances
|
Garage Door Opener Remote(s), Central Vacuum, Water Heater, Water Treatment, Dishwasher, Dryer, Garage Door Opener, Microwave, Stove, Washer, Refrigerator |
|
Basement Development
|
Finished |
|
Basement Features
|
Walk Out |
|
Basement Type
|
Full (finished) |
|
Construction Style Attachment
|
Detached |
|
Cooling Type
|
Central Air Conditioning |
|
Exterior Finish
|
Aluminum Siding, Brick |
|
Fire Protection
|
Smoke Detectors |
|
Fireplace Present
|
Yes |
|
Fireplace Total
|
3 |
|
Foundation Type
|
Block |
|
Half Bath Total
|
1 |
|
Heating Fuel
|
Propane |
|
Heating Type
|
Forced Air |
|
Stories Total
|
2 |
|
Size Interior
|
2000 - 2500 Sqft |
|
Type
|
House |
|
Utility Water
|
Drilled Well |
Parking
Land
|
Acreage
|
Yes |
|
Sewer
|
Septic System |
|
Size Irregular
|
510.5 X 210.4 Acre |
|
Size Total Text
|
510.5 X 210.4 Acre|2 - 4.99 Acres |
Rooms
| Level |
Type |
Length |
Width |
Dimensions |
|
Second Level |
Bedroom 2 |
3.46 m |
3.49 m |
3.46 m x 3.49 m |
|
Second Level |
Bedroom 3 |
3.16 m |
4.16 m |
3.16 m x 4.16 m |
|
Second Level |
Bathroom |
2.28 m |
2.49 m |
2.28 m x 2.49 m |
|
Second Level |
Primary Bedroom |
4.09 m |
3.96 m |
4.09 m x 3.96 m |
|
Second Level |
Bathroom |
3.33 m |
3.37 m |
3.33 m x 3.37 m |
|
Basement |
Recreational, Games Room |
3.7 m |
9.39 m |
3.7 m x 9.39 m |
|
Basement |
Bedroom 4 |
4.16 m |
5.52 m |
4.16 m x 5.52 m |
|
Basement |
Bedroom 5 |
4.58 m |
3.2 m |
4.58 m x 3.2 m |
|
Basement |
Bathroom |
1.92 m |
3.38 m |
1.92 m x 3.38 m |
|
Basement |
Workshop |
8.19 m |
10.15 m |
8.19 m x 10.15 m |
|
Main Level |
Living Room |
4.64 m |
3.96 m |
4.64 m x 3.96 m |
|
Main Level |
Kitchen |
3.31 m |
3.45 m |
3.31 m x 3.45 m |
|
Main Level |
Eating Area |
3.19 m |
3.49 m |
3.19 m x 3.49 m |
|
Main Level |
Dining Room |
3.98 m |
3.69 m |
3.98 m x 3.69 m |
|
Main Level |
Sunroom |
3.65 m |
3.19 m |
3.65 m x 3.19 m |
|
Main Level |
Laundry Room |
2.64 m |
2.44 m |
2.64 m x 2.44 m |
|
Main Level |
Family Room |
4.19 m |
5.58 m |
4.19 m x 5.58 m |
Utilities
https://www.realtor.ca/real-estate/29065522/149-lakebreeze-road-kawartha-lakes-fenelon-fenelon
